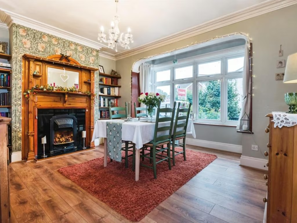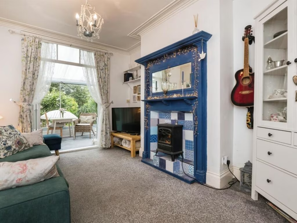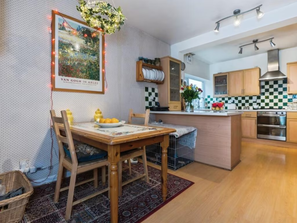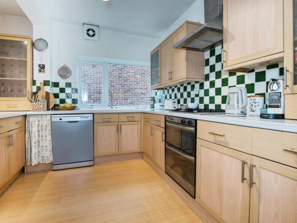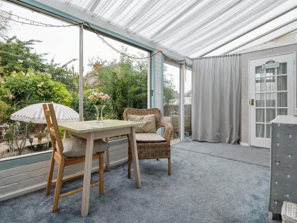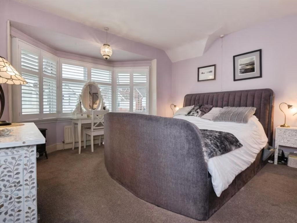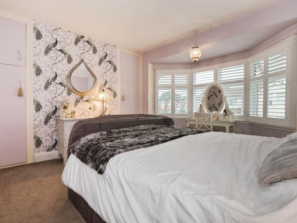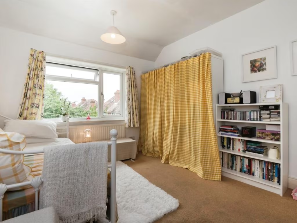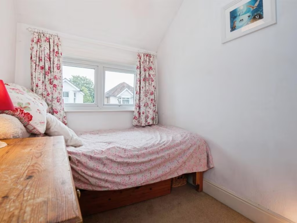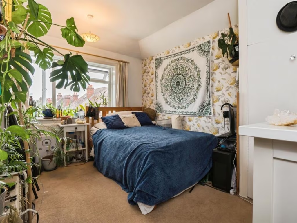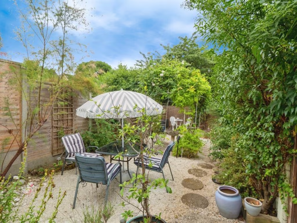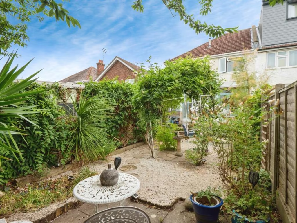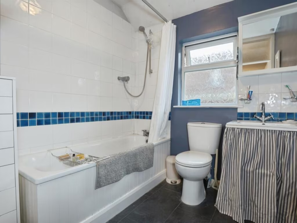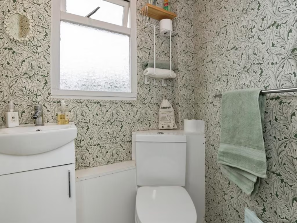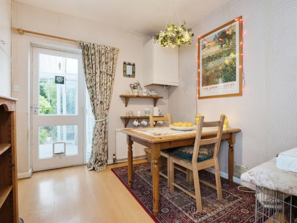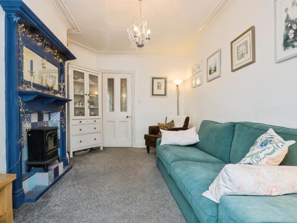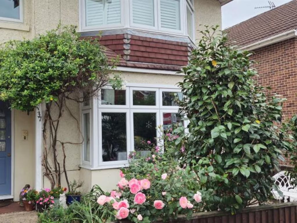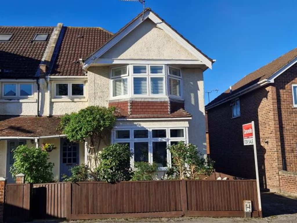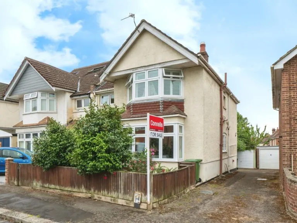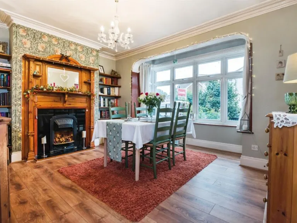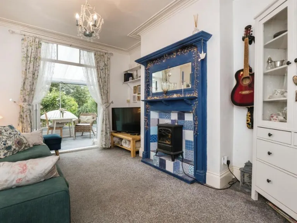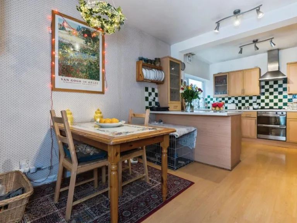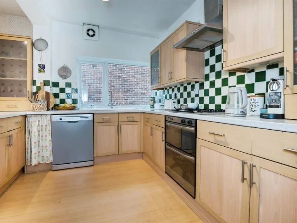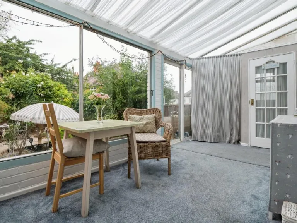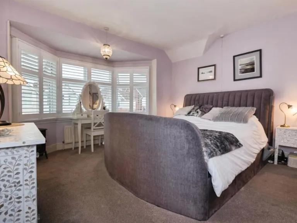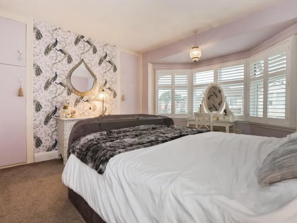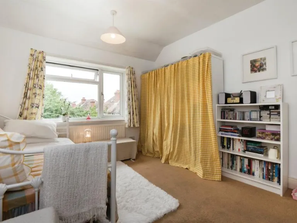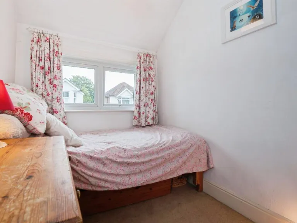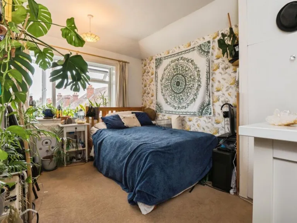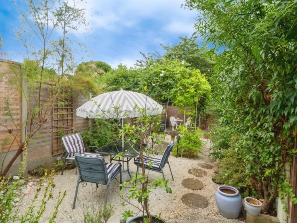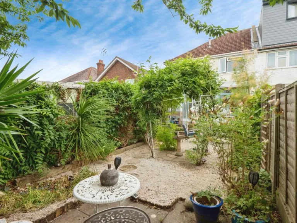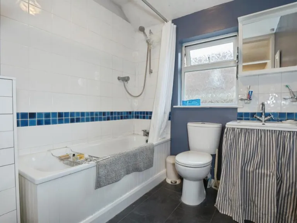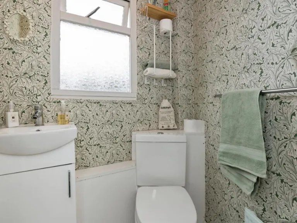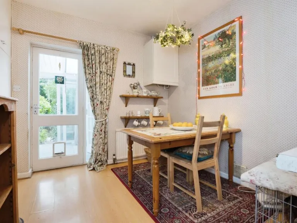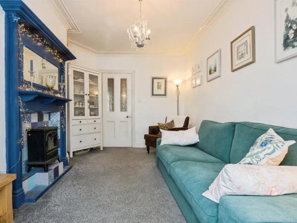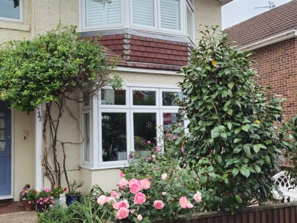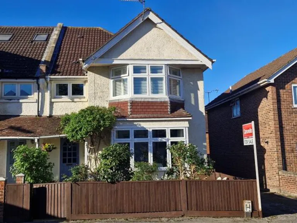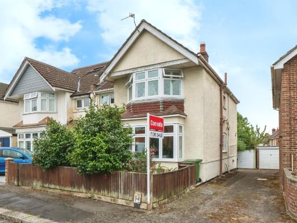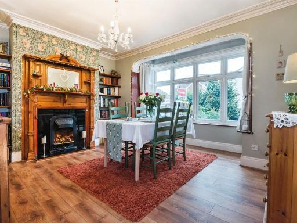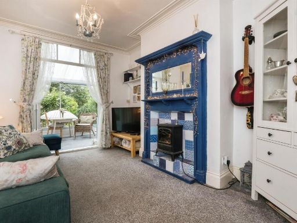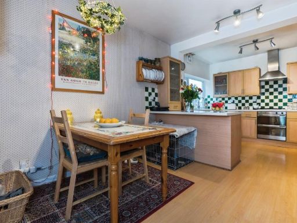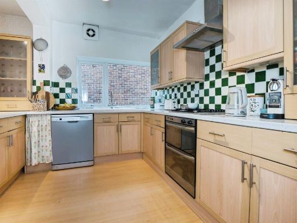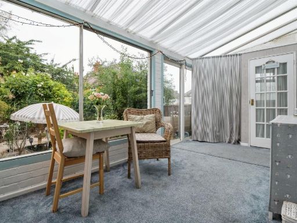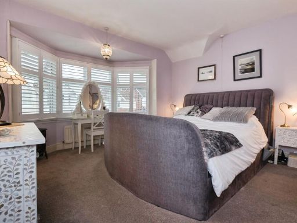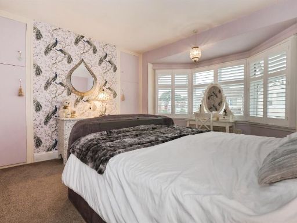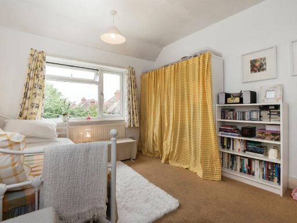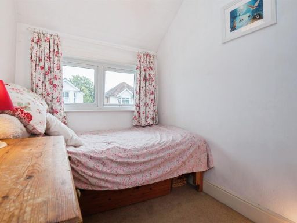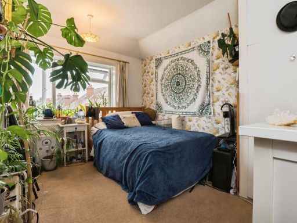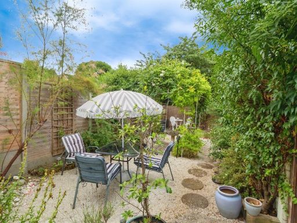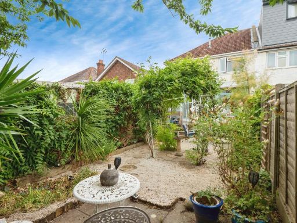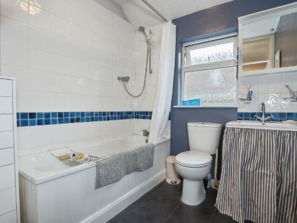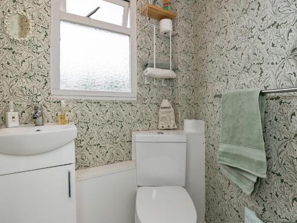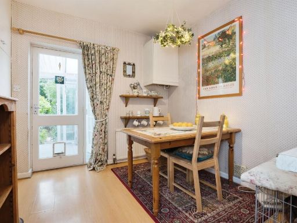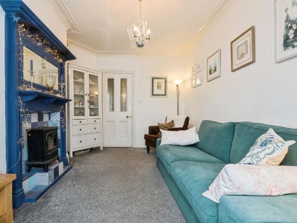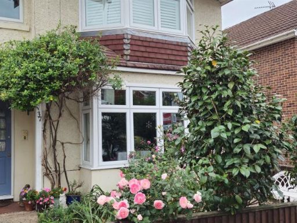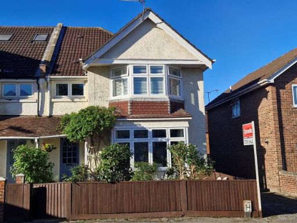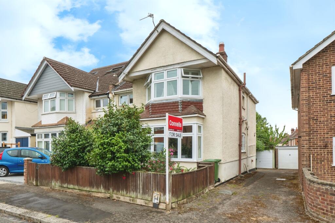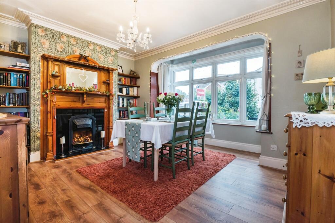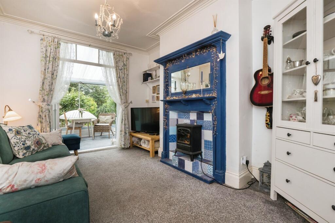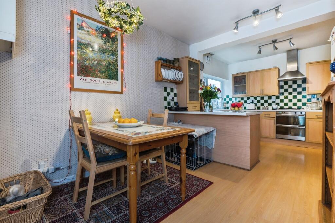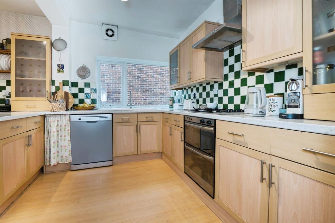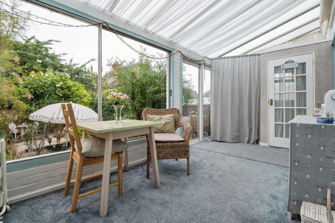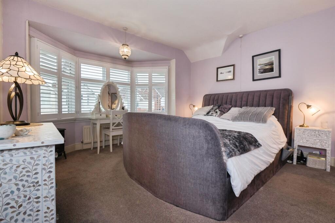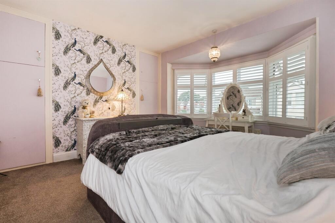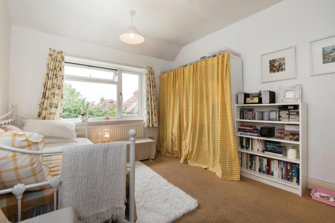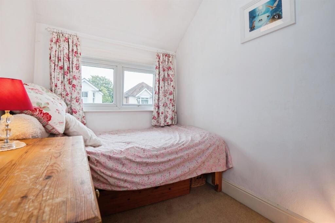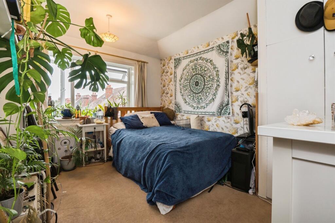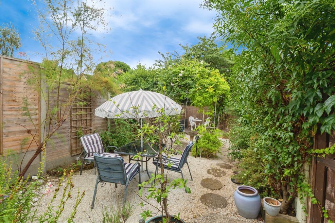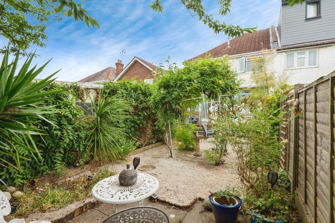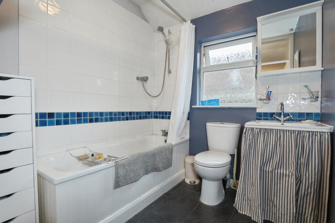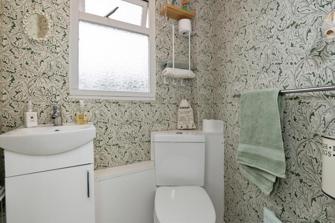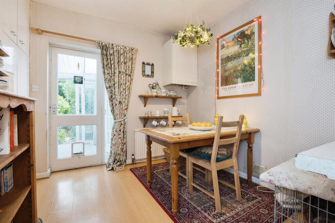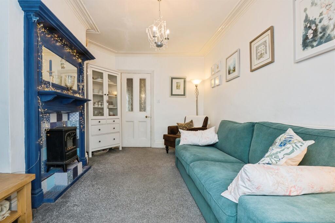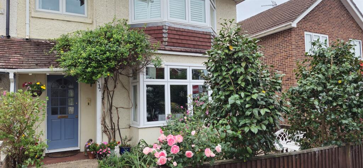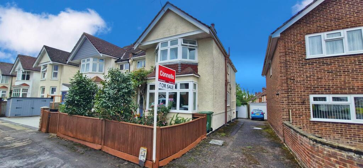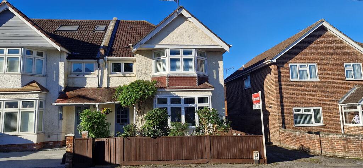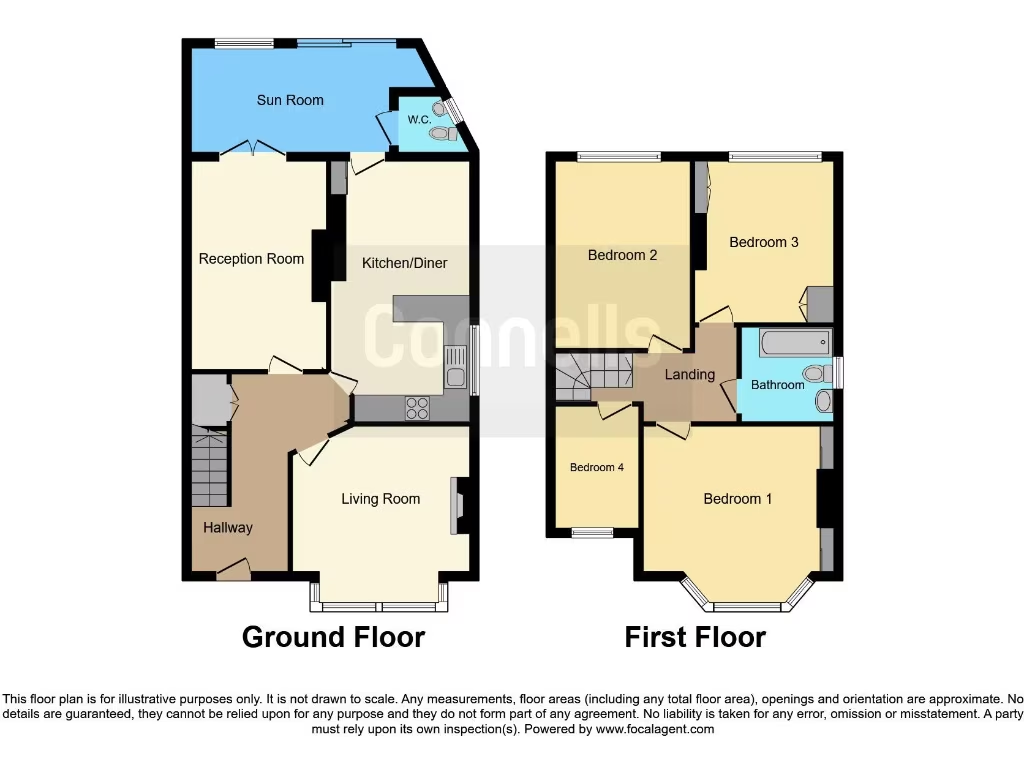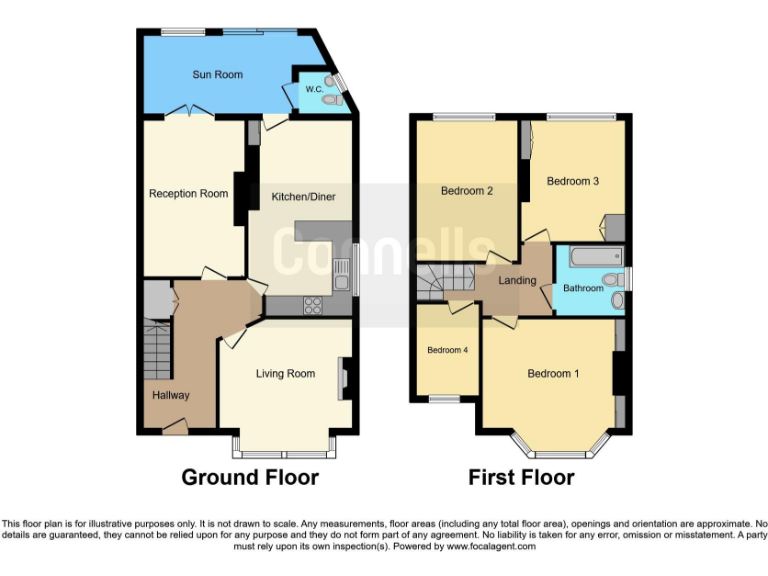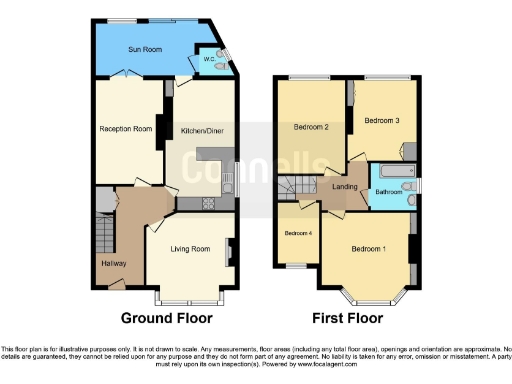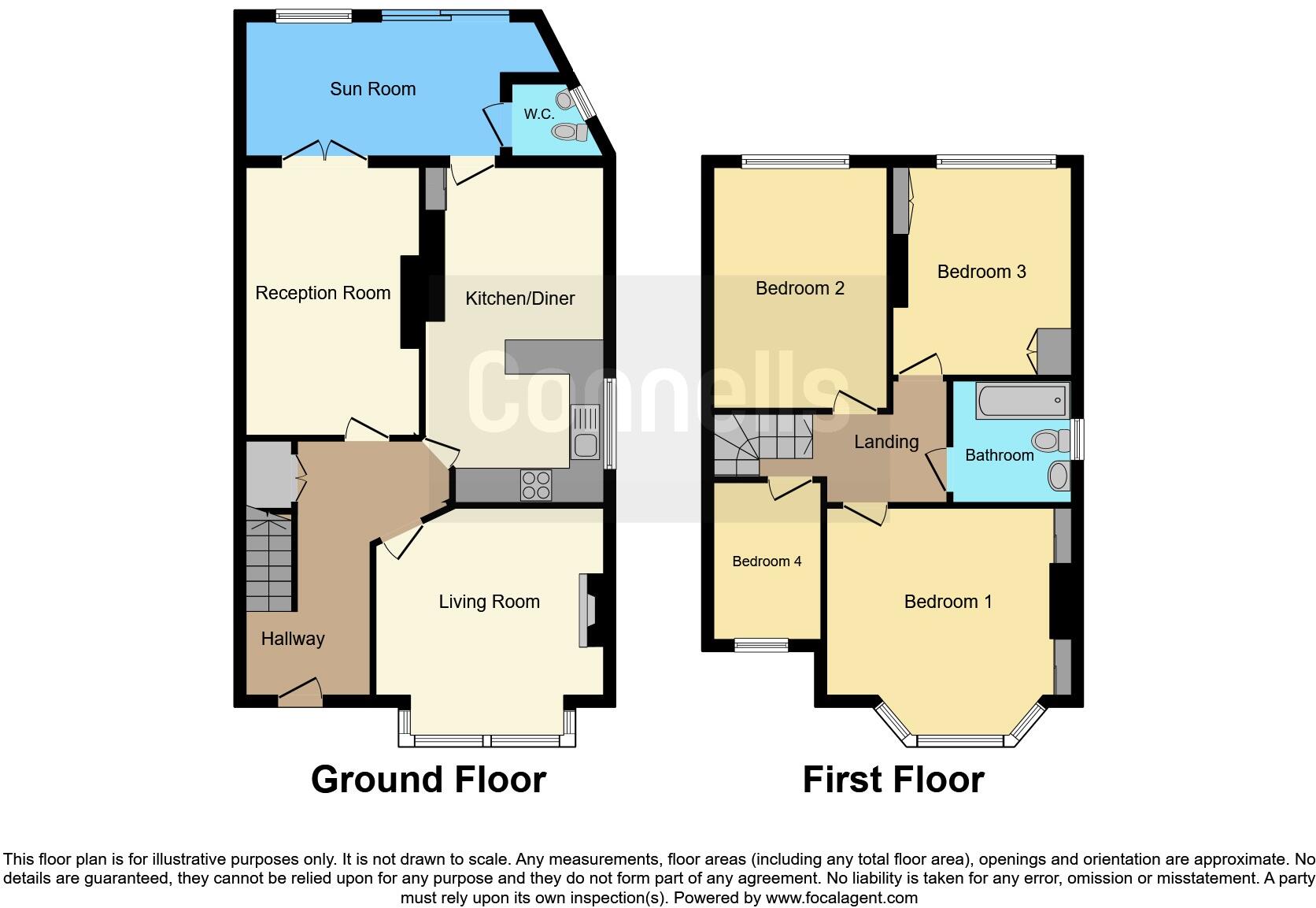Summary - 37 NEWLANDS AVENUE SOUTHAMPTON SO15 5EP
4 bed 2 bath Semi-Detached
Great spot for growing families near parks, schools and transport links.
Bay-fronted living room with high ceilings and period character
This Edwardian semi-detached house offers spacious living arranged over two floors, with original character features such as bay windows and high ceilings that suit family life. The ground floor flows from a bay-fronted living room into a generous open-plan kitchen/diner and a bright sun room that includes a handy W/C and direct garden access.
There are four well-proportioned bedrooms upstairs, the master fitted with two built-in wardrobes and bedroom three also benefiting from built-in storage; the fourth bedroom is smaller and best suited as a child’s room or study. The family bathroom is a three-piece suite with over-bath shower.
Practical highlights include driveway parking, a private garage, gas central heating, double glazing and a south-west facing shingled garden with patio and side access. The location in Shirley places schools, Southampton Common, the city station and hospital within easy reach, making daily life and commutes straightforward.
Notable considerations: the plot is modest in size and bedroom four is compact. Some buyers may wish to update kitchen appliances and confirm service and measurement details, as fittings and dimensions are provided for guidance only. Freehold tenure and low local crime add to the property’s appeal for family buyers.
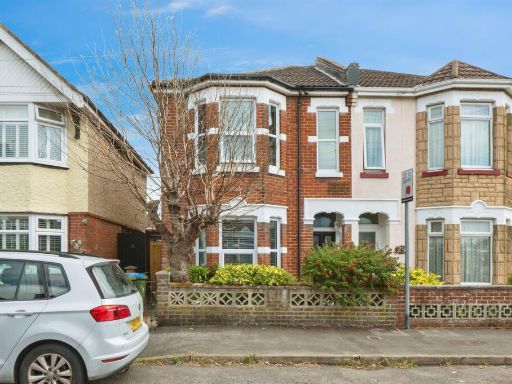 3 bedroom semi-detached house for sale in Richville Road, Southampton, SO16 — £350,000 • 3 bed • 1 bath • 944 ft²
3 bedroom semi-detached house for sale in Richville Road, Southampton, SO16 — £350,000 • 3 bed • 1 bath • 944 ft²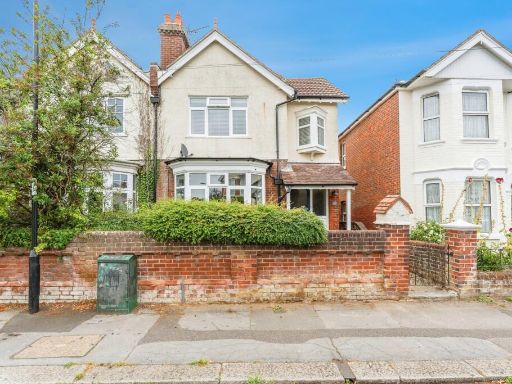 4 bedroom semi-detached house for sale in Norfolk Road, Shirley, Southampton, Hampshire, SO15 — £475,000 • 4 bed • 2 bath • 1451 ft²
4 bedroom semi-detached house for sale in Norfolk Road, Shirley, Southampton, Hampshire, SO15 — £475,000 • 4 bed • 2 bath • 1451 ft²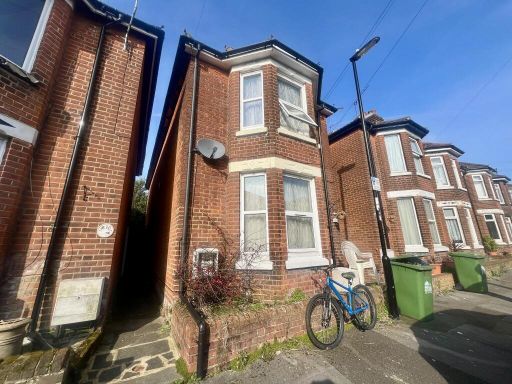 3 bedroom detached house for sale in Harold Road, Southampton, SO15 — £290,000 • 3 bed • 1 bath • 991 ft²
3 bedroom detached house for sale in Harold Road, Southampton, SO15 — £290,000 • 3 bed • 1 bath • 991 ft²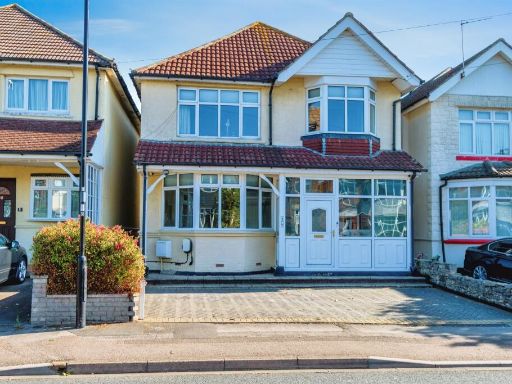 4 bedroom detached house for sale in St. James Road, SOUTHAMPTON, SO15 — £550,000 • 4 bed • 1 bath • 1583 ft²
4 bedroom detached house for sale in St. James Road, SOUTHAMPTON, SO15 — £550,000 • 4 bed • 1 bath • 1583 ft²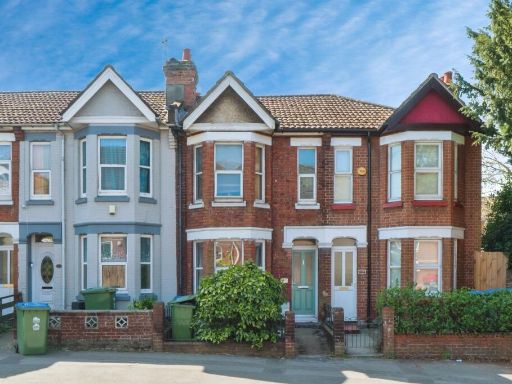 4 bedroom terraced house for sale in Romsey Road, SOUTHAMPTON, SO16 — £260,000 • 4 bed • 1 bath • 808 ft²
4 bedroom terraced house for sale in Romsey Road, SOUTHAMPTON, SO16 — £260,000 • 4 bed • 1 bath • 808 ft²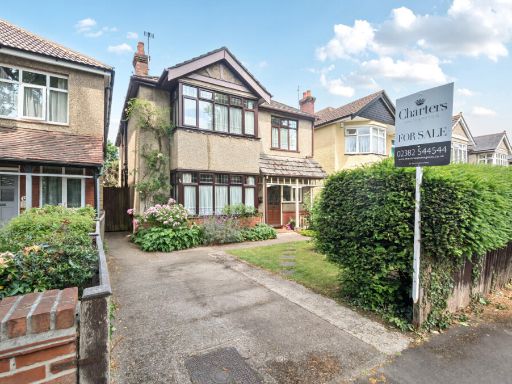 4 bedroom detached house for sale in Shirley Avenue, Shirley, Southampton, Hampshire, SO15 — £600,000 • 4 bed • 2 bath • 2196 ft²
4 bedroom detached house for sale in Shirley Avenue, Shirley, Southampton, Hampshire, SO15 — £600,000 • 4 bed • 2 bath • 2196 ft²
