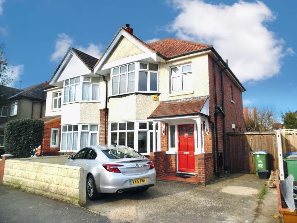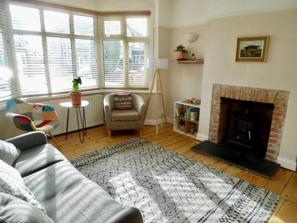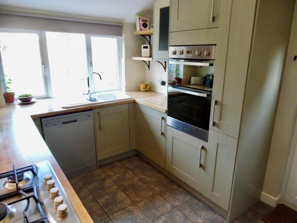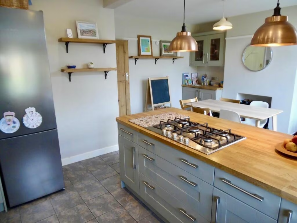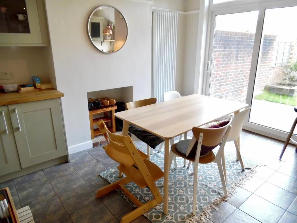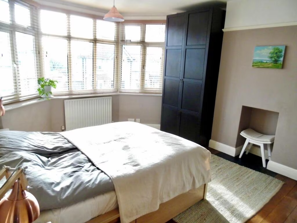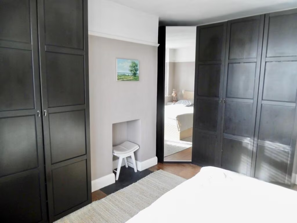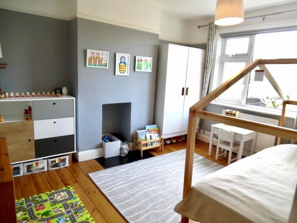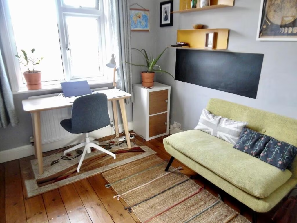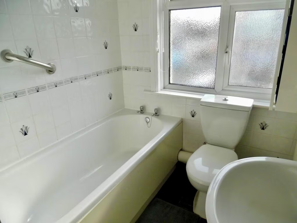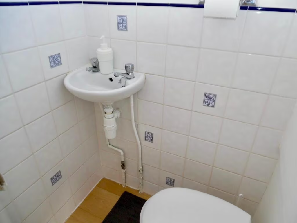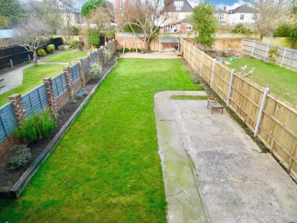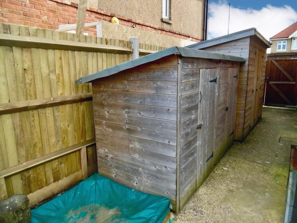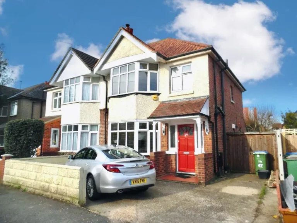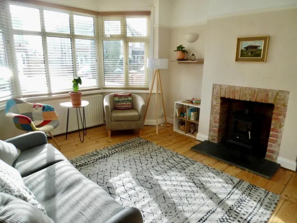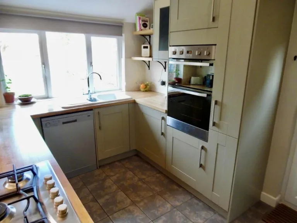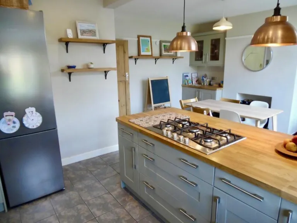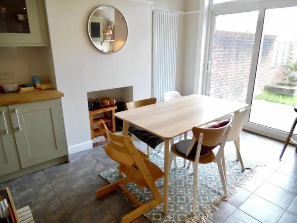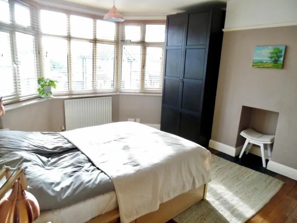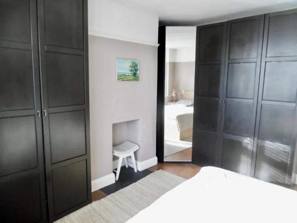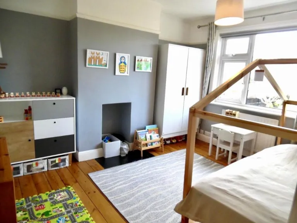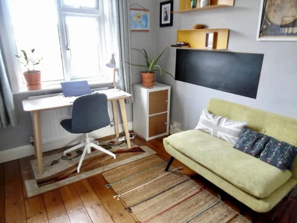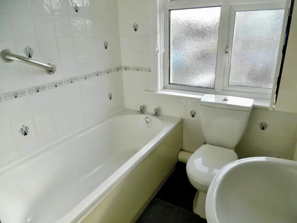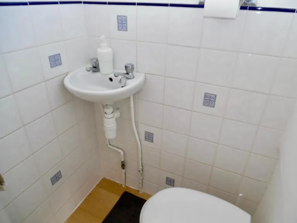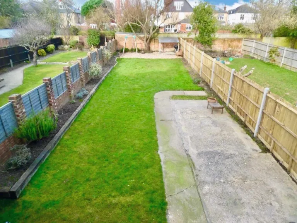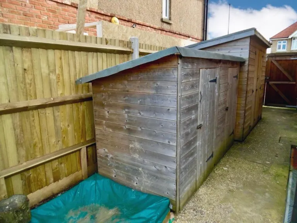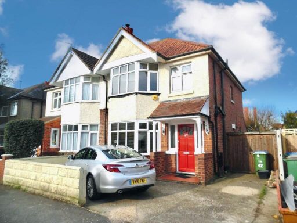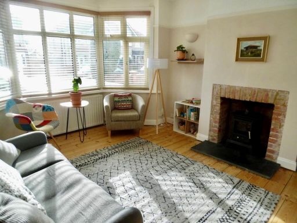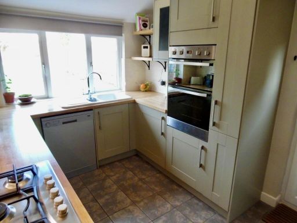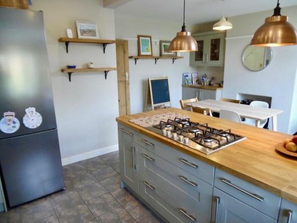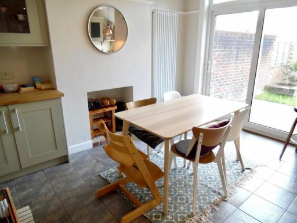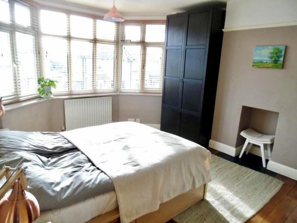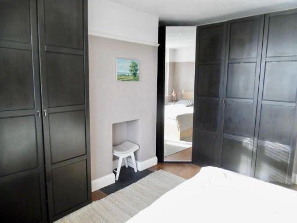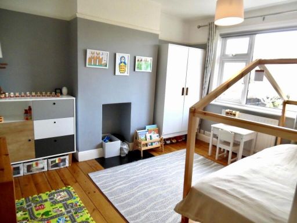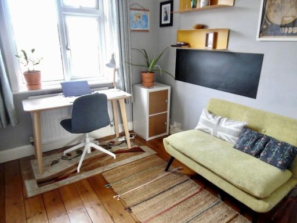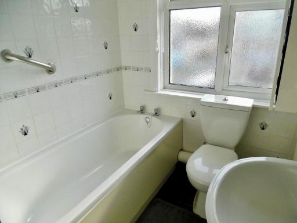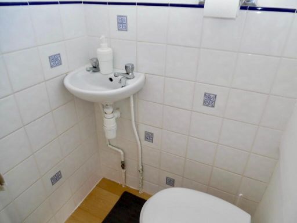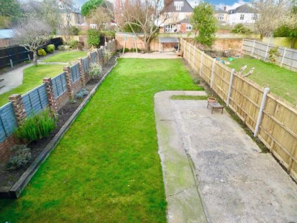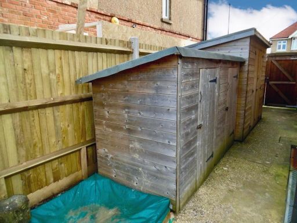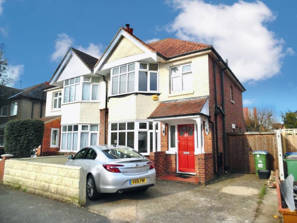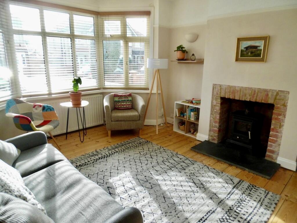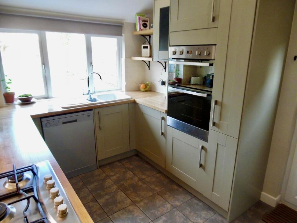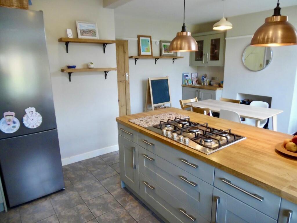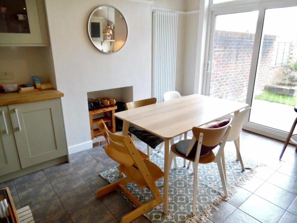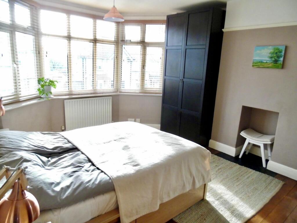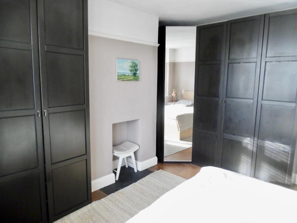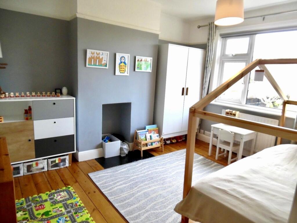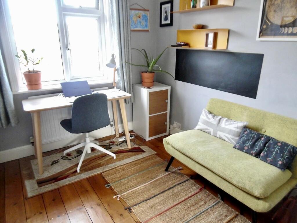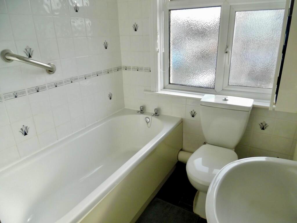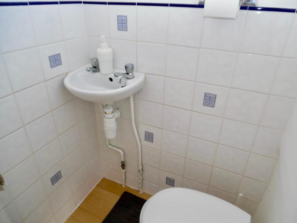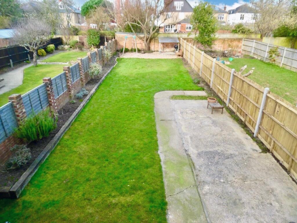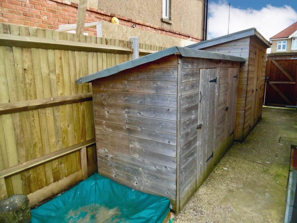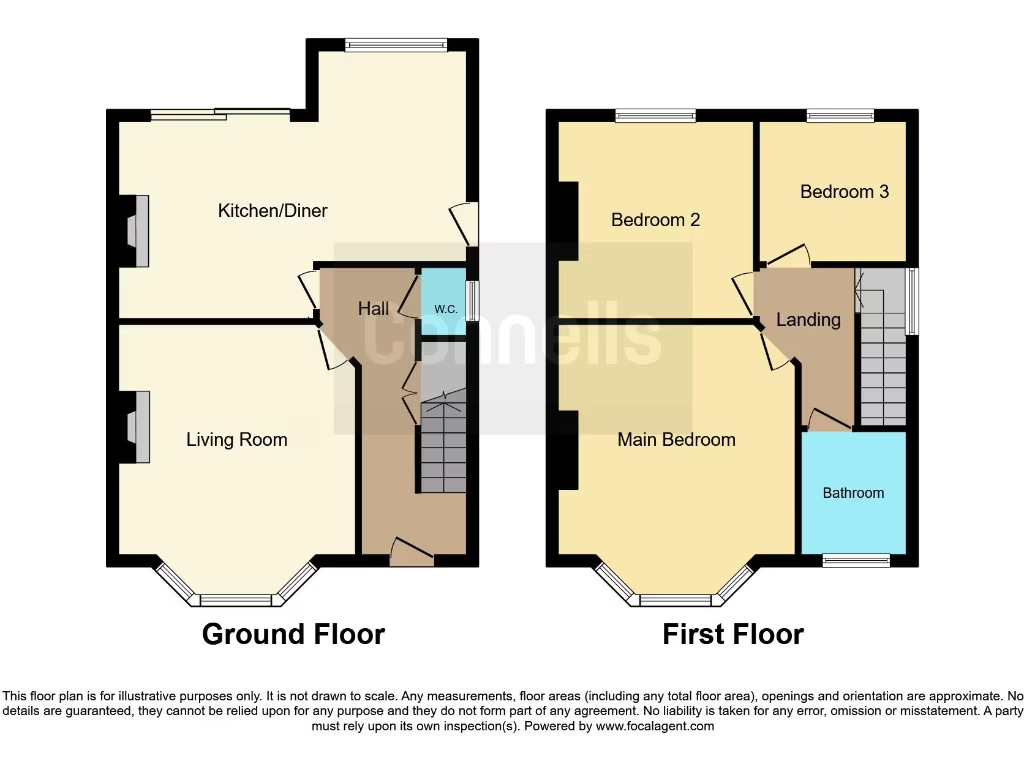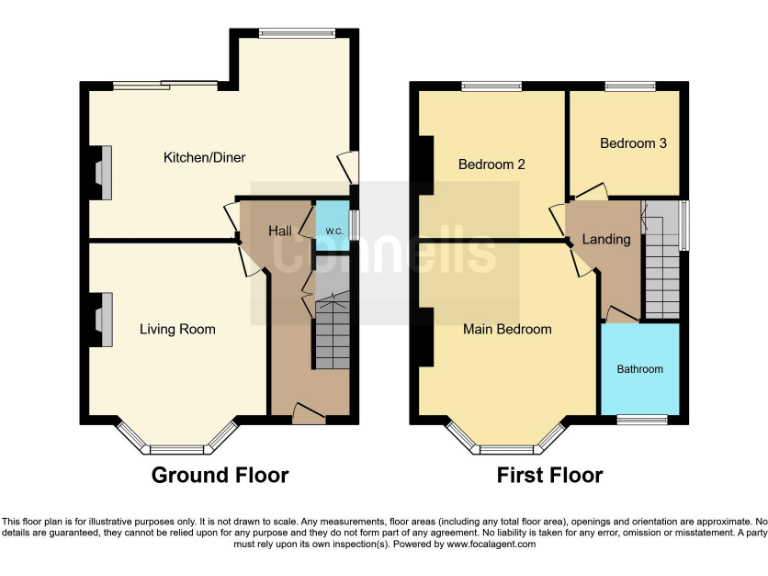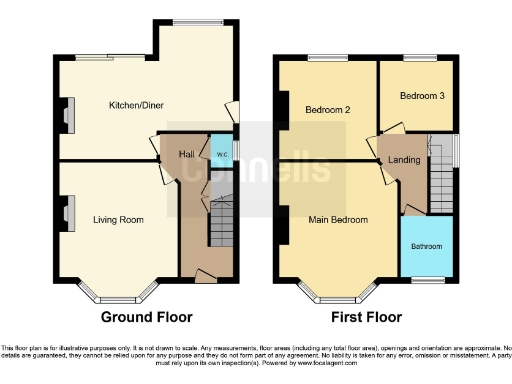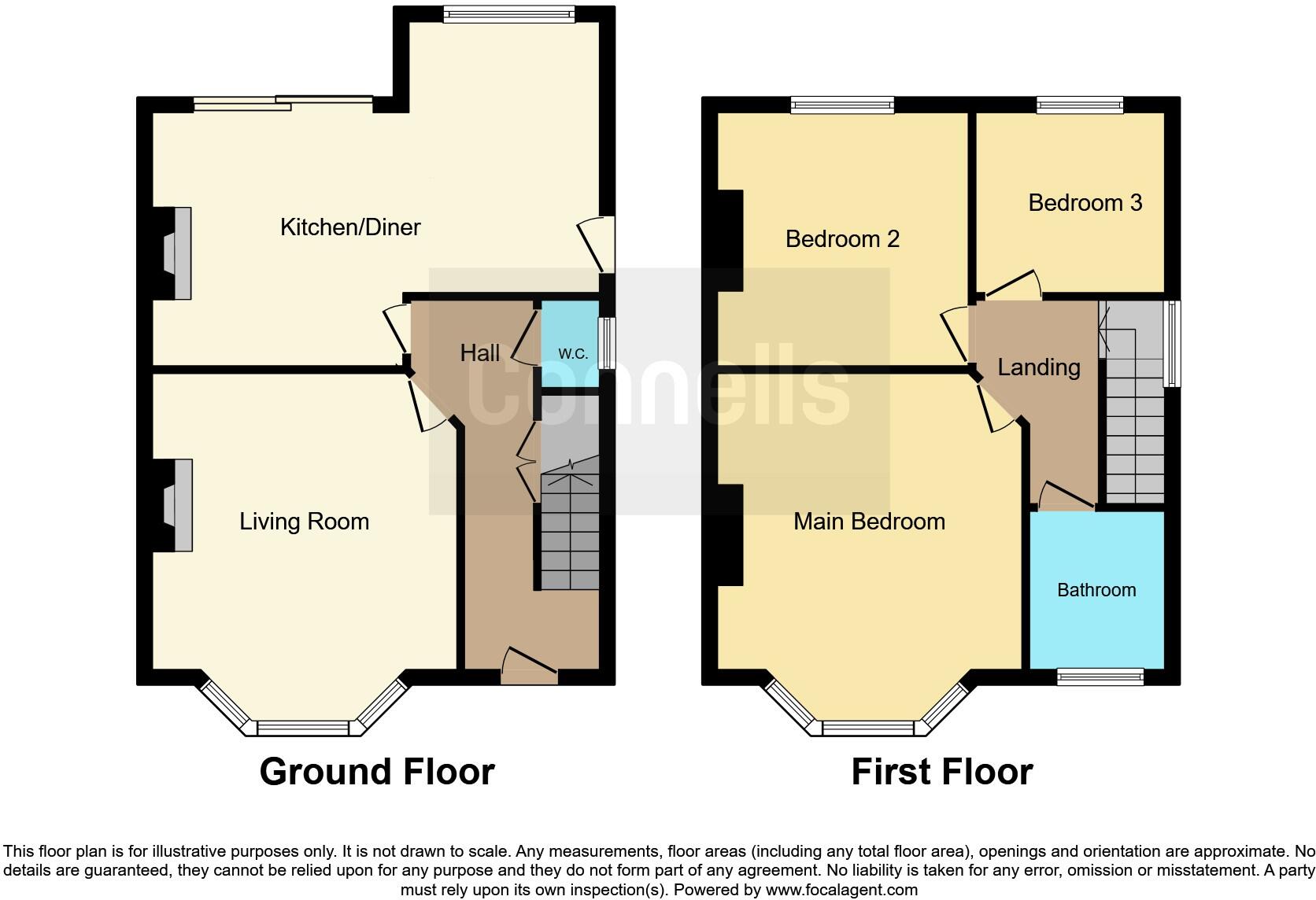Summary - 47 GURNEY ROAD SOUTHAMPTON SO15 5GF
3 bed 1 bath Semi-Detached
Ready family house with garden and parking near schools and local shops.
Three bedrooms with bay-front principal rooms and good natural light
This three-bedroom semi-detached home in Shirley offers practical family living with character features and useful outdoor space. The front living room benefits from a bay window and good natural light, while the extended kitchen/diner with integrated appliances and sliding doors creates a strong indoor–outdoor flow for everyday life and entertaining.
Off-street parking for two cars, side access and a decent rear garden add convenience and outdoor scope. The property is double glazed and gas-central heated, located near schools, Shirley High Street and strong transport links to the city and hospitals.
The house is average-sized internally (approx. 905 sq ft) and largely ready to occupy but offers clear potential for value uplift through targeted updating — kitchen and bathroom modernisation, insulation improvements and possible loft/rear extension subject to planning. Note the single family bathroom, assumed cavity walls without added insulation, and standard 1930s construction which may need modern energy upgrades.
Overall this is a comfortable, well-located family home that balances ready-to-live-in convenience with straightforward renovation potential for those seeking to add value.
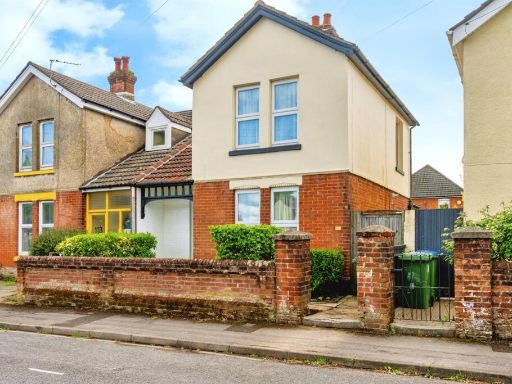 3 bedroom semi-detached house for sale in Howards Grove, Southampton, SO15 — £290,000 • 3 bed • 1 bath • 743 ft²
3 bedroom semi-detached house for sale in Howards Grove, Southampton, SO15 — £290,000 • 3 bed • 1 bath • 743 ft²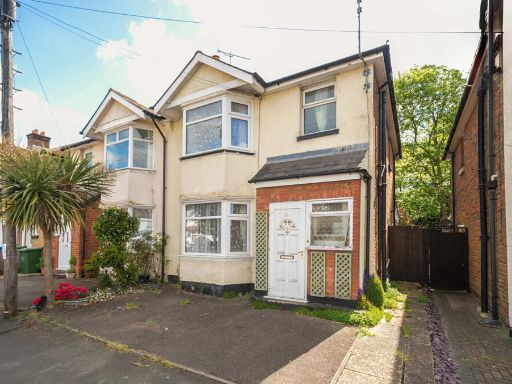 3 bedroom semi-detached house for sale in Percy Road, Regents Park, Southampton, Hampshire, SO16 — £275,000 • 3 bed • 2 bath • 1131 ft²
3 bedroom semi-detached house for sale in Percy Road, Regents Park, Southampton, Hampshire, SO16 — £275,000 • 3 bed • 2 bath • 1131 ft²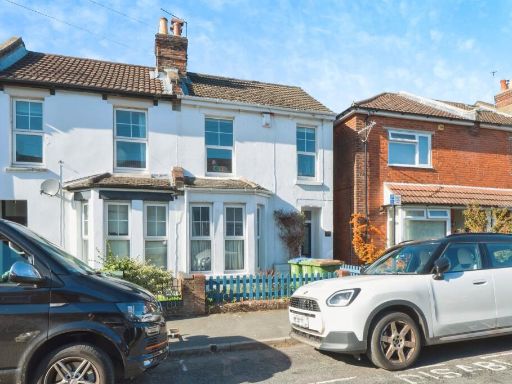 3 bedroom semi-detached house for sale in Clarendon Road, Southampton, SO16 — £295,000 • 3 bed • 1 bath • 969 ft²
3 bedroom semi-detached house for sale in Clarendon Road, Southampton, SO16 — £295,000 • 3 bed • 1 bath • 969 ft²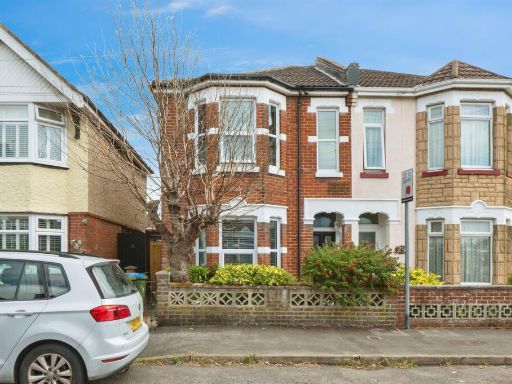 3 bedroom semi-detached house for sale in Richville Road, Southampton, SO16 — £340,000 • 3 bed • 1 bath • 944 ft²
3 bedroom semi-detached house for sale in Richville Road, Southampton, SO16 — £340,000 • 3 bed • 1 bath • 944 ft²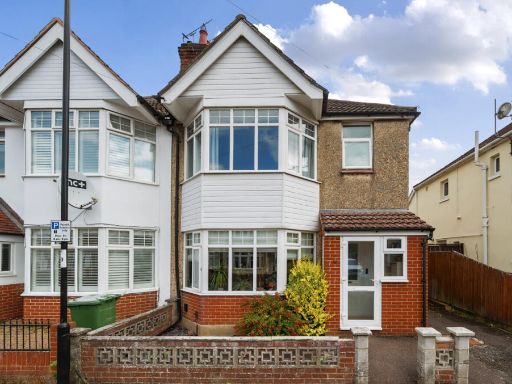 3 bedroom semi-detached house for sale in Vinery Gardens, Shirley, Southampton, Hampshire, SO16 — £425,000 • 3 bed • 1 bath • 1068 ft²
3 bedroom semi-detached house for sale in Vinery Gardens, Shirley, Southampton, Hampshire, SO16 — £425,000 • 3 bed • 1 bath • 1068 ft²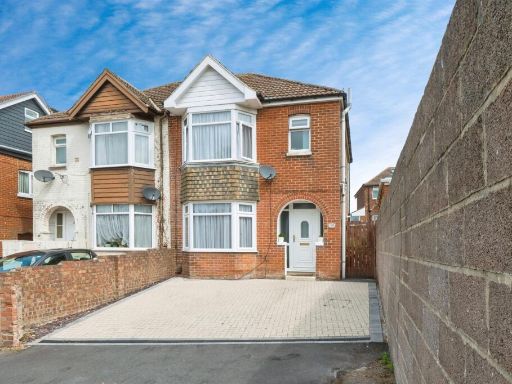 3 bedroom semi-detached house for sale in Beech Road, Southampton, SO15 — £315,000 • 3 bed • 1 bath • 720 ft²
3 bedroom semi-detached house for sale in Beech Road, Southampton, SO15 — £315,000 • 3 bed • 1 bath • 720 ft²