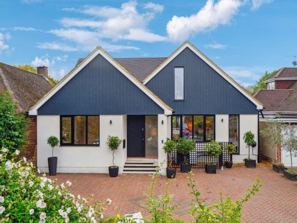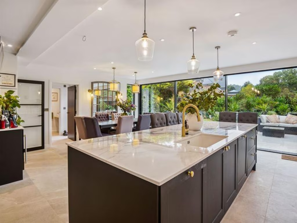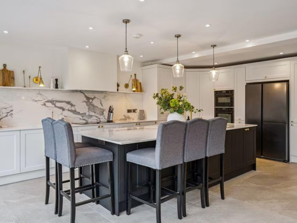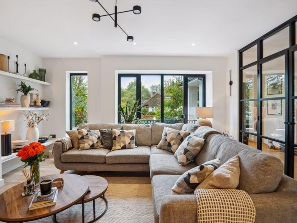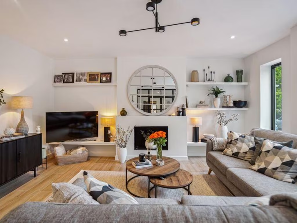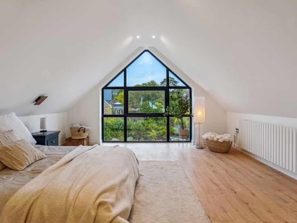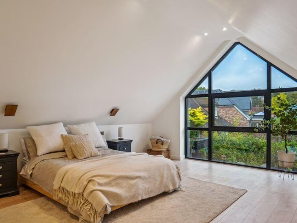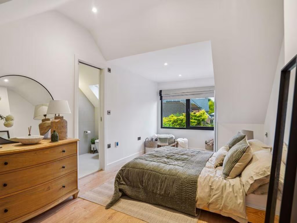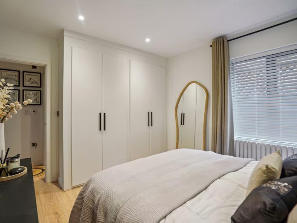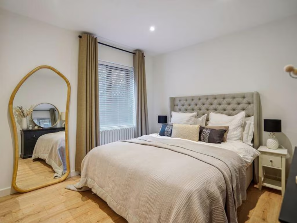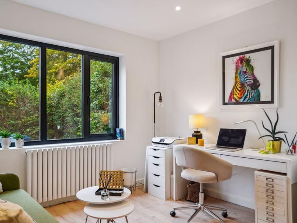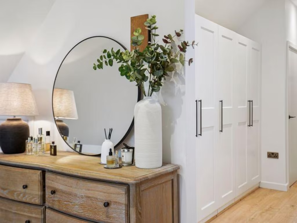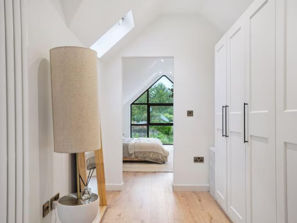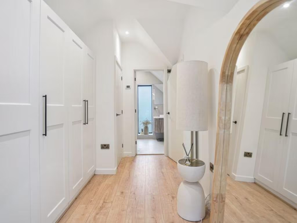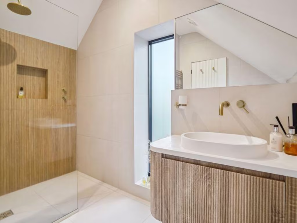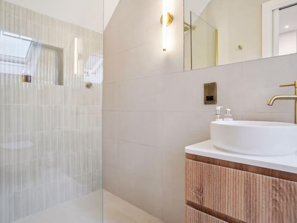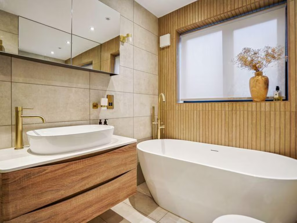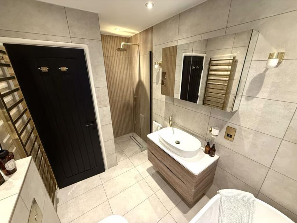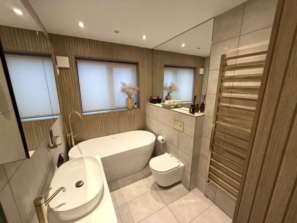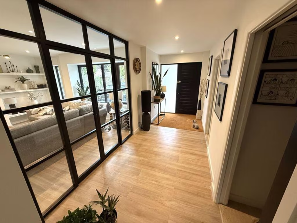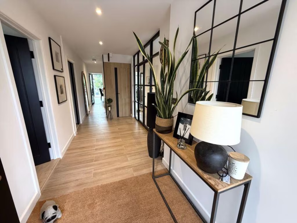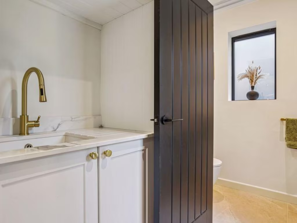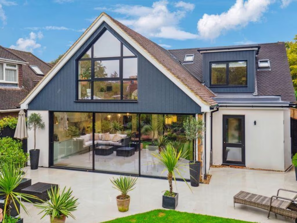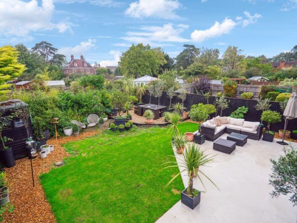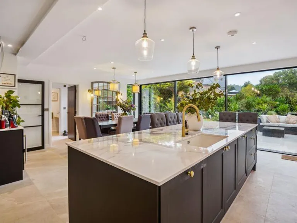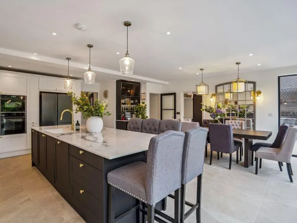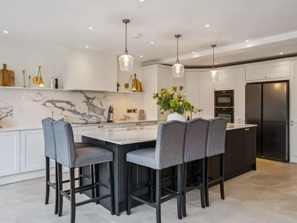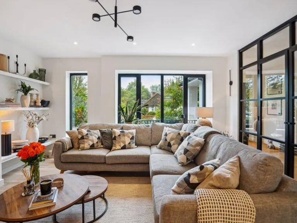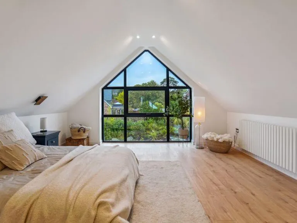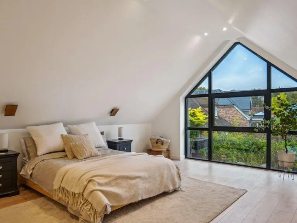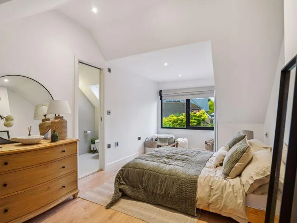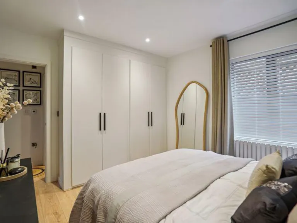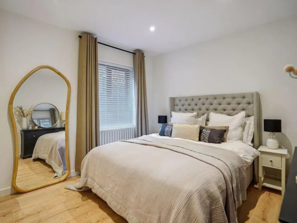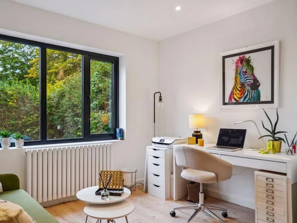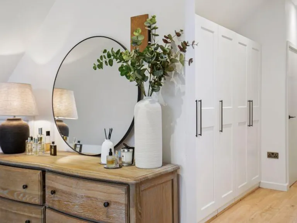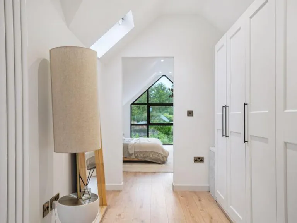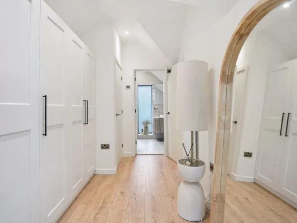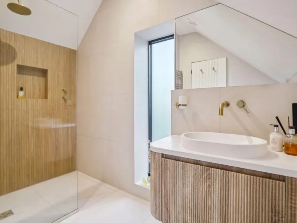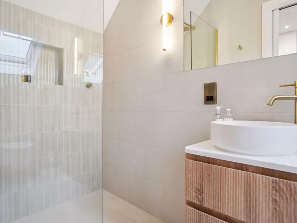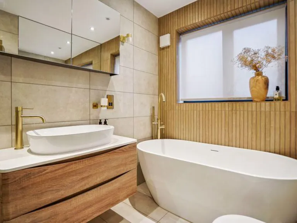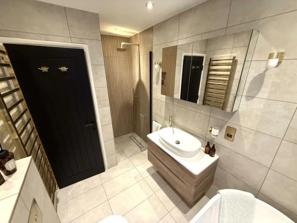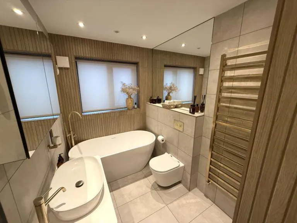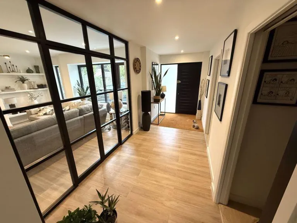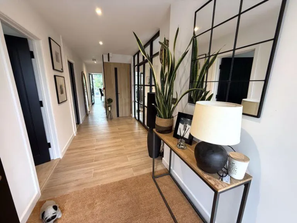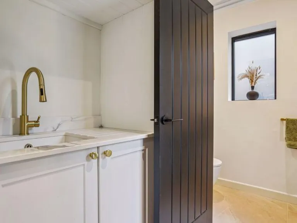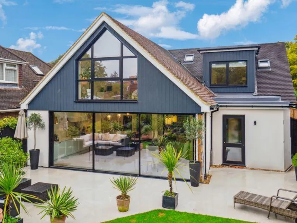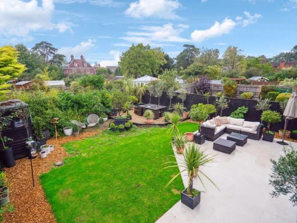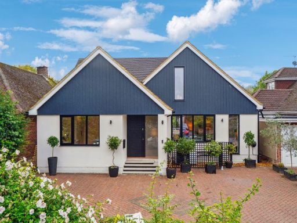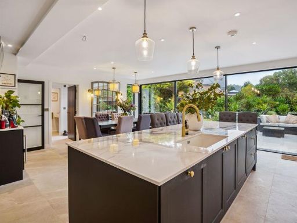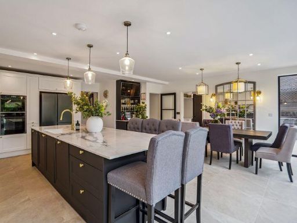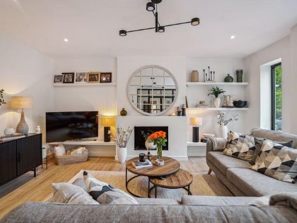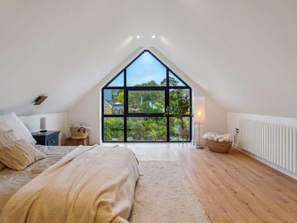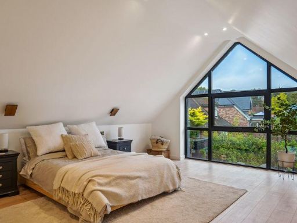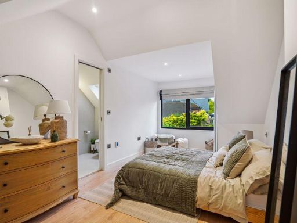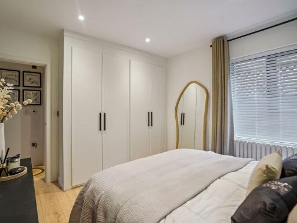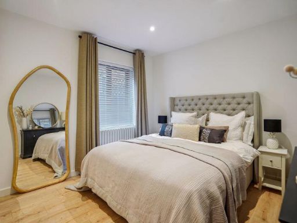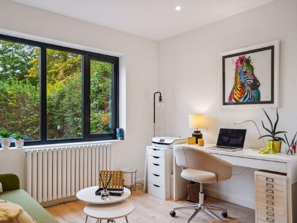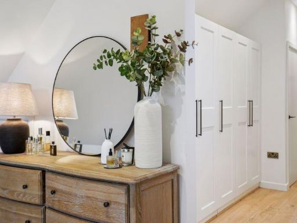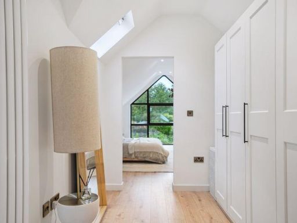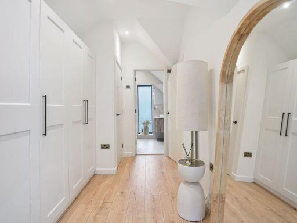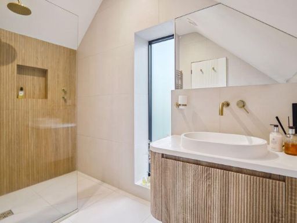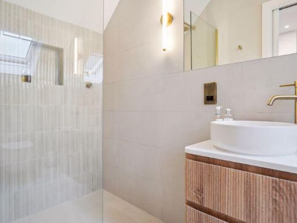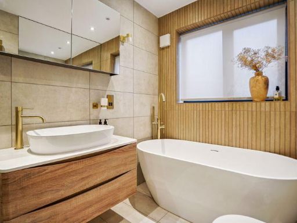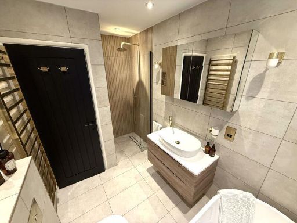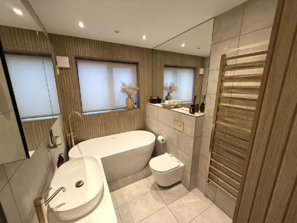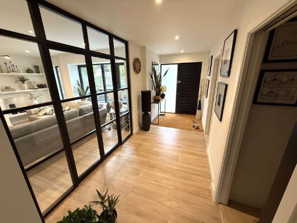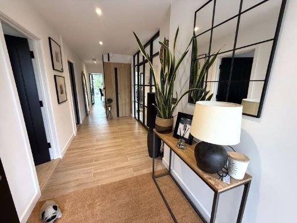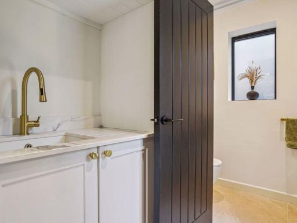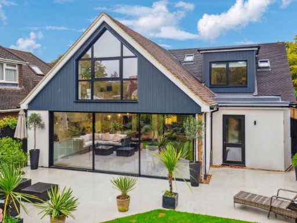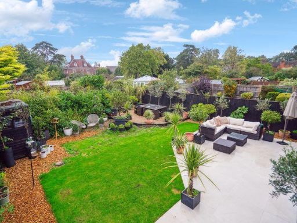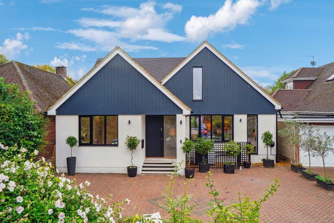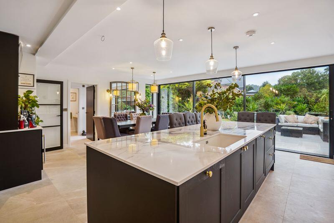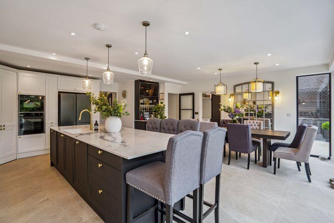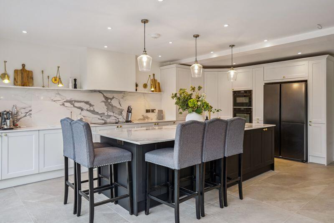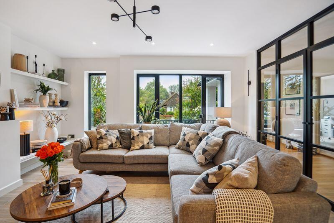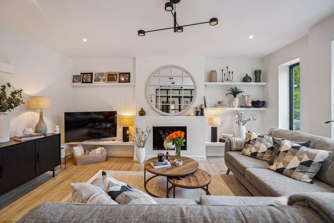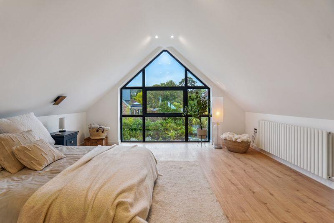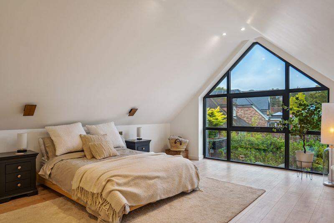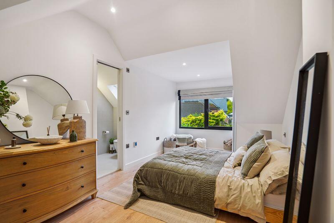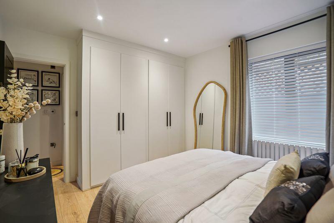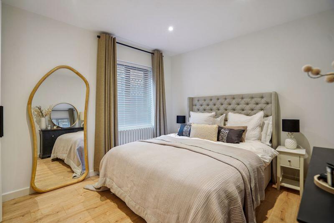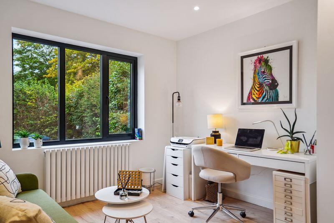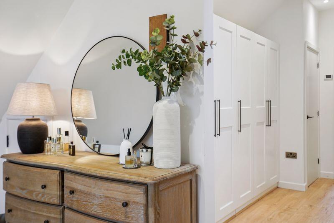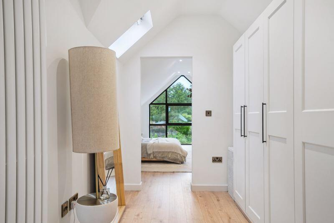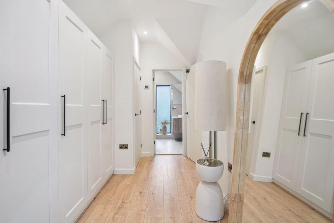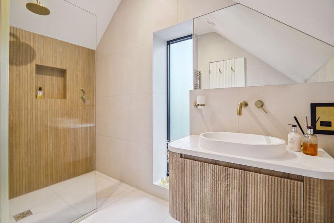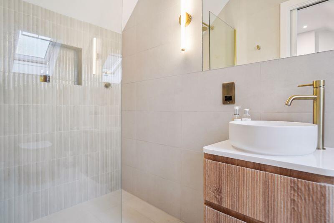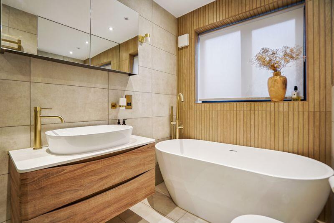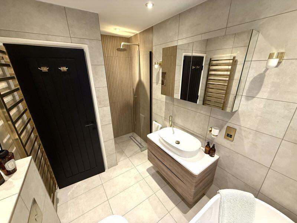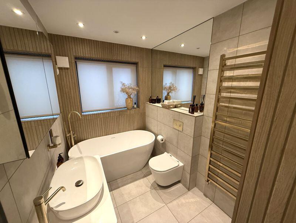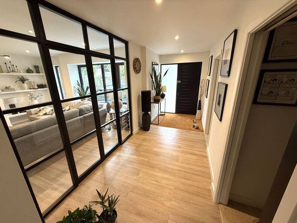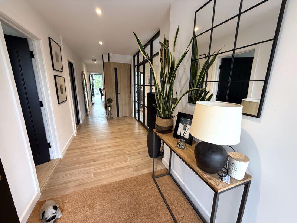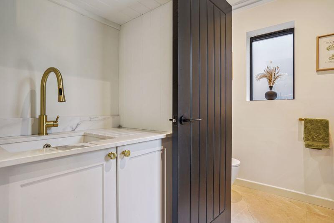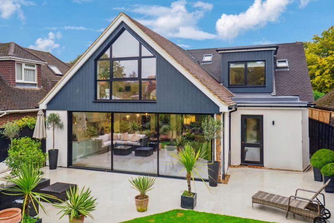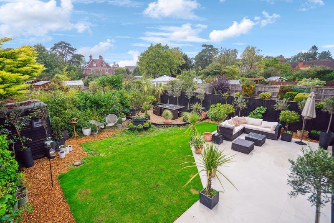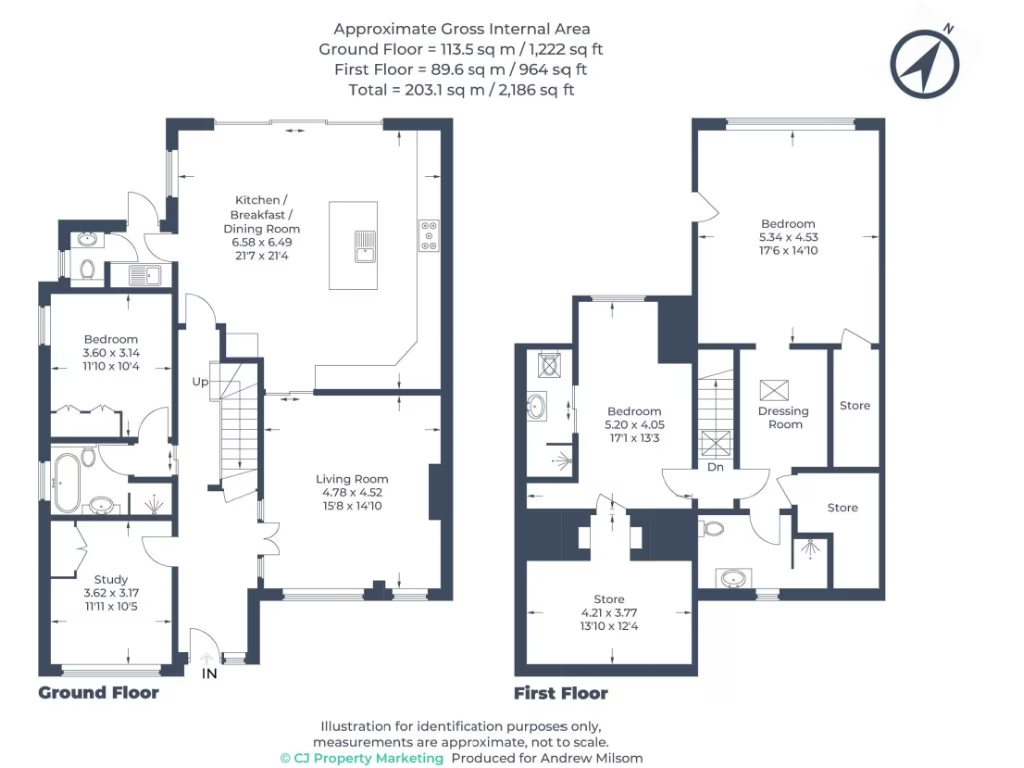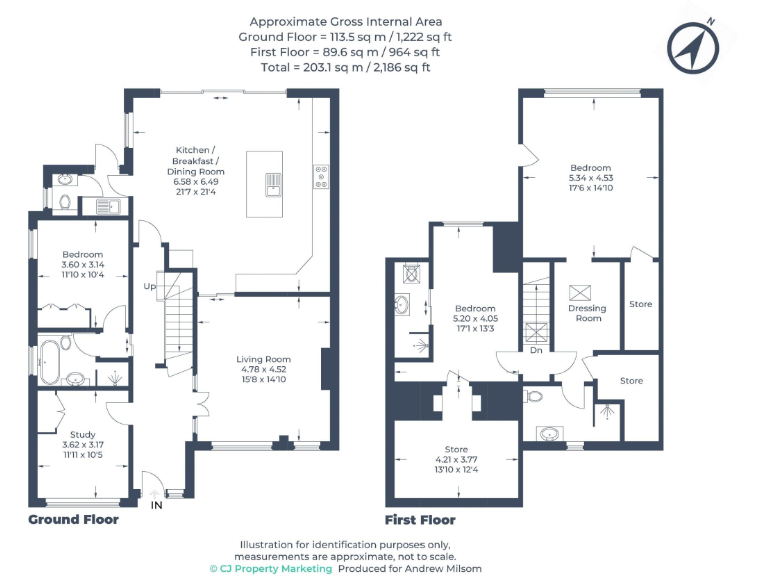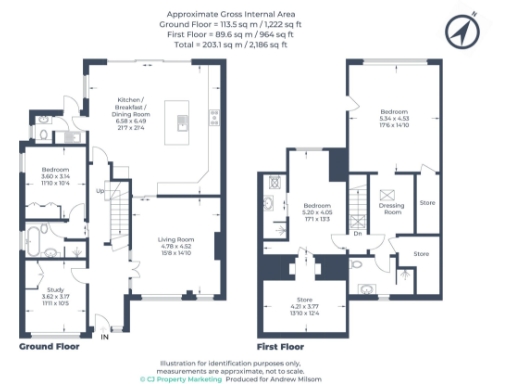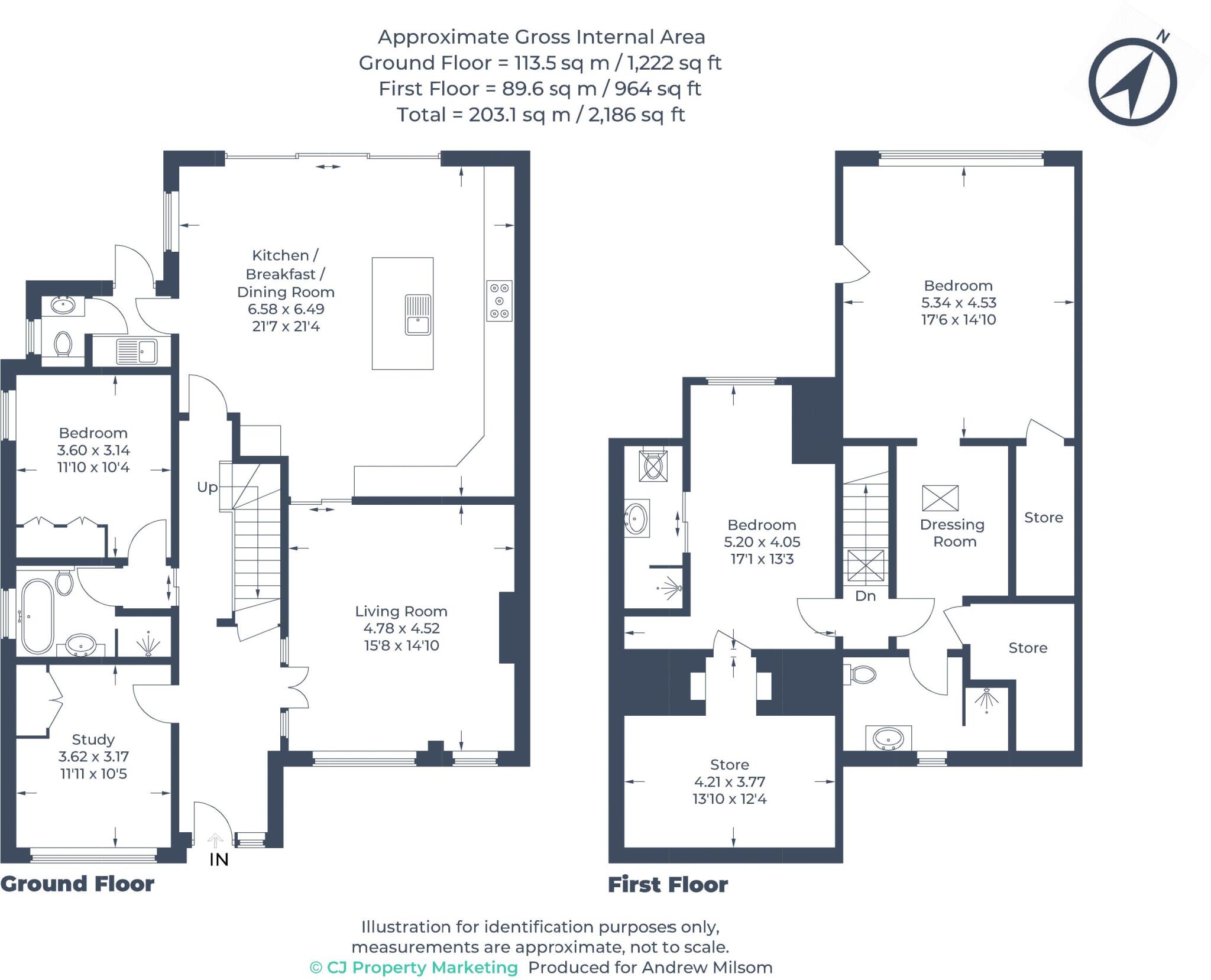Summary - Lorien, 10 Harwood Road, MARLOW SL7 2AS
4 bed 3 bath Detached
Newly renovated detached family house with big kitchen/diner and private garden.
Walking distance to Marlow High Street and local top-rated schools
Set within walking distance of Marlow High Street and highly regarded local schools, this cleverly remodelled detached house offers generous, family-friendly accommodation across two floors. The large open-plan kitchen/diner with island and sliding doors provides excellent indoor–outdoor flow into a private rear garden — ideal for everyday family life and entertaining. High-spec touches include an air source heat pump, underfloor heating to tiled areas and full double glazing, delivering modern comfort and good energy efficiency potential.
The main bedroom is a standout: an impressive cathedral-style window, a dressing room and an ensuite create a calm, private suite. A further first-floor double bedroom also benefits from a walk-in wardrobe and ensuite; two ground-floor bedrooms (one ensuite) add flexibility for guests, a home office or multigenerational living. The substantial living room, utility room, cloakroom and generous storage make the layout practical for busy households.
Driveway parking for multiple vehicles and a landscaped frontage provide strong kerb appeal. The property is newly renovated and presented to a contemporary standard, so immediate move-in is feasible while still offering scope for purchasers to personalise finishes. The plot is large for the area with a private rear garden accessible from the main living spaces.
Notable considerations: council tax is above average and the EPC band is not yet confirmed. The front garden area is modest with most of the frontage given to the driveway. Mobile signal is average. Buyers should review the EPC and running-cost implications of the air source heat pump and underfloor systems as part of their due diligence.
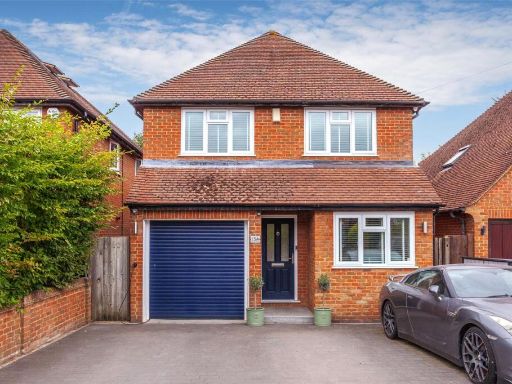 4 bedroom detached house for sale in Oak Tree Avenue, Marlow, Buckinghamshire, SL7 — £1,200,000 • 4 bed • 2 bath • 1578 ft²
4 bedroom detached house for sale in Oak Tree Avenue, Marlow, Buckinghamshire, SL7 — £1,200,000 • 4 bed • 2 bath • 1578 ft²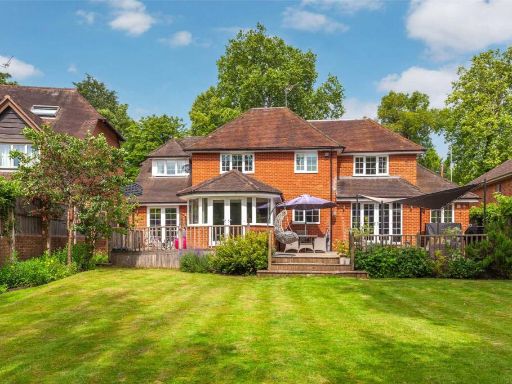 4 bedroom detached house for sale in Henley Road, Marlow, Buckinghamshire, SL7 — £2,250,000 • 4 bed • 3 bath • 2717 ft²
4 bedroom detached house for sale in Henley Road, Marlow, Buckinghamshire, SL7 — £2,250,000 • 4 bed • 3 bath • 2717 ft²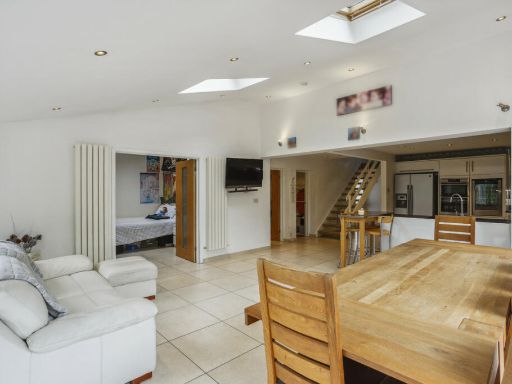 4 bedroom link detached house for sale in Garnet Court, Marlow, SL7 — £950,000 • 4 bed • 2 bath • 1923 ft²
4 bedroom link detached house for sale in Garnet Court, Marlow, SL7 — £950,000 • 4 bed • 2 bath • 1923 ft²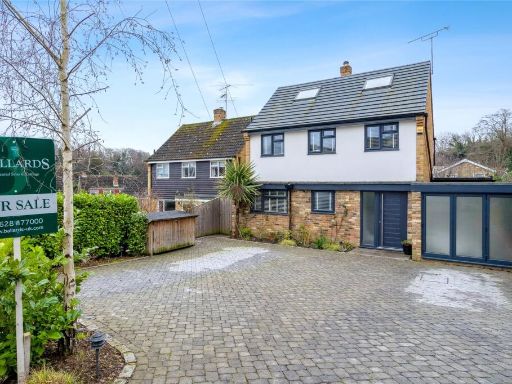 4 bedroom detached house for sale in High Beeches Close, Marlow, SL7 — £850,000 • 4 bed • 2 bath • 1722 ft²
4 bedroom detached house for sale in High Beeches Close, Marlow, SL7 — £850,000 • 4 bed • 2 bath • 1722 ft²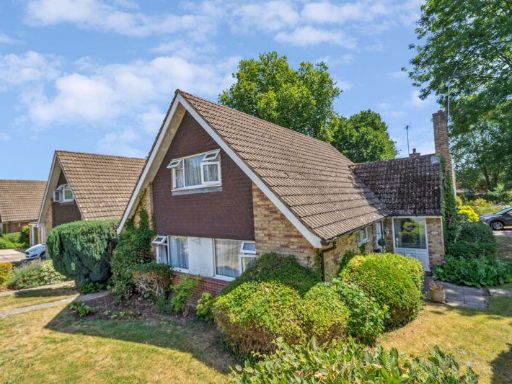 4 bedroom detached house for sale in West Marlow, SL7 — £850,000 • 4 bed • 2 bath • 1721 ft²
4 bedroom detached house for sale in West Marlow, SL7 — £850,000 • 4 bed • 2 bath • 1721 ft²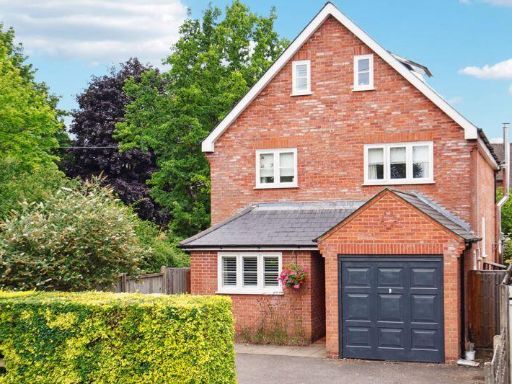 5 bedroom detached house for sale in Marlow, SL7 — £1,025,000 • 5 bed • 4 bath • 1965 ft²
5 bedroom detached house for sale in Marlow, SL7 — £1,025,000 • 5 bed • 4 bath • 1965 ft²