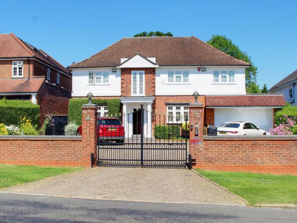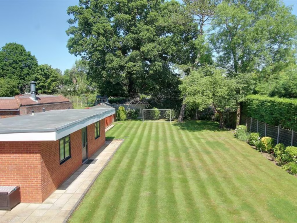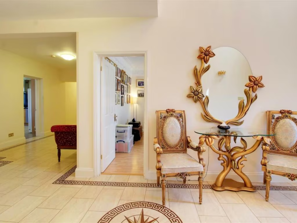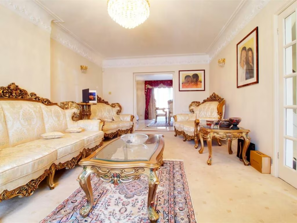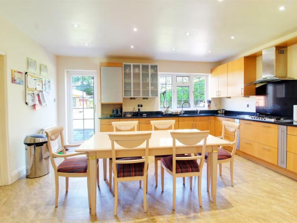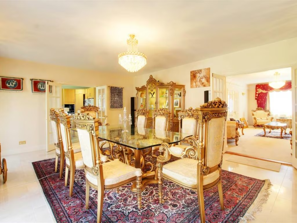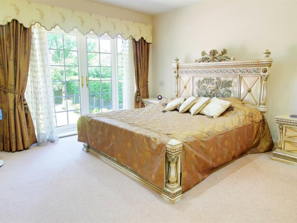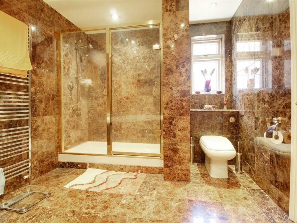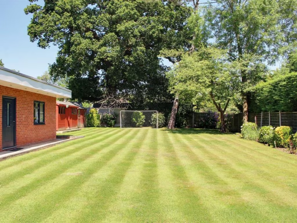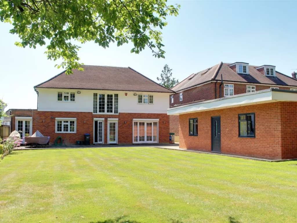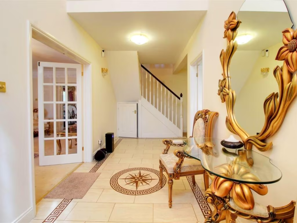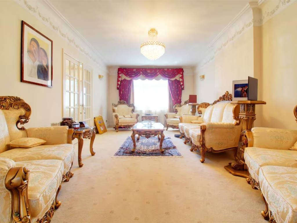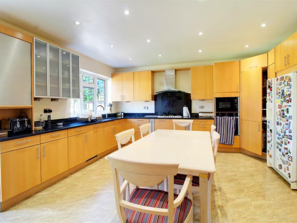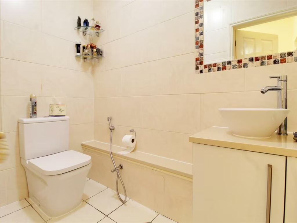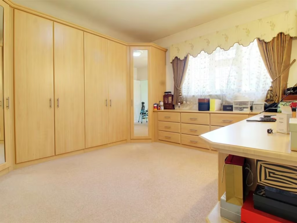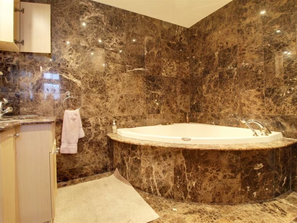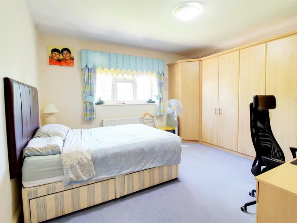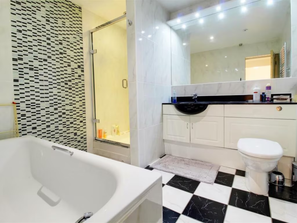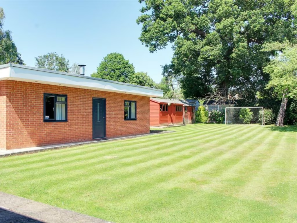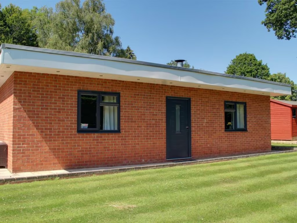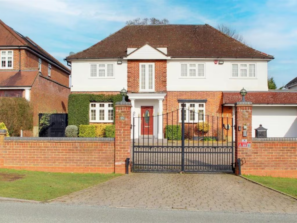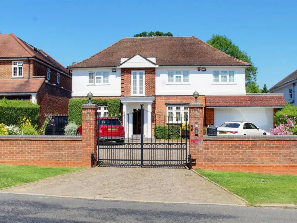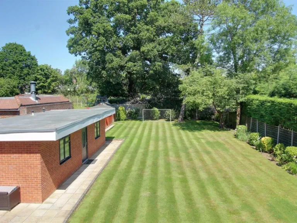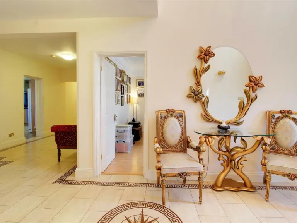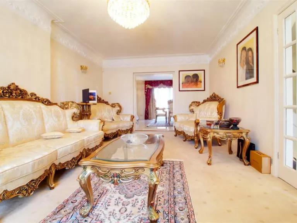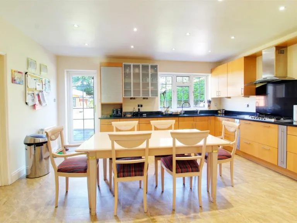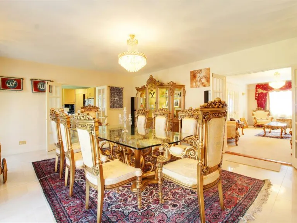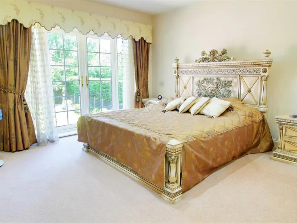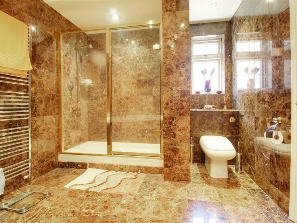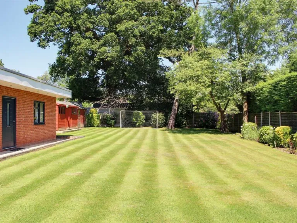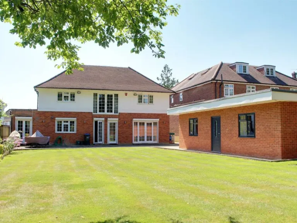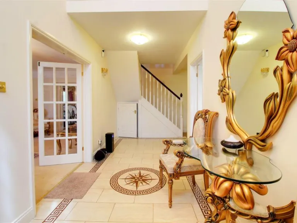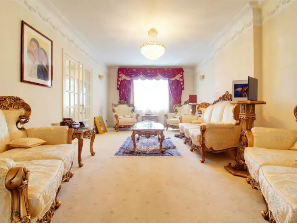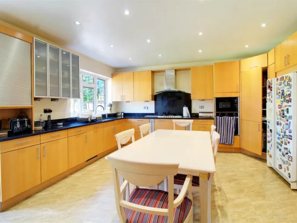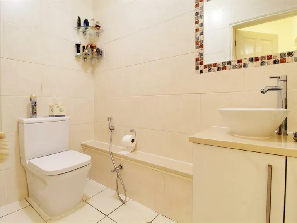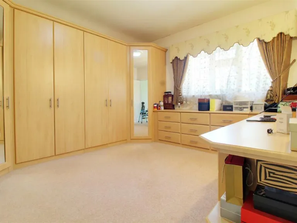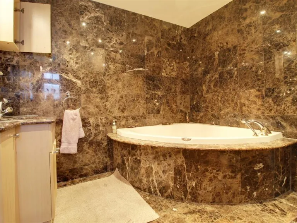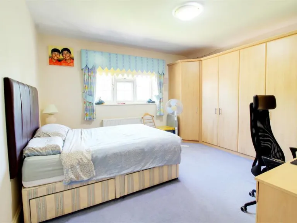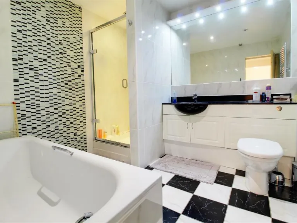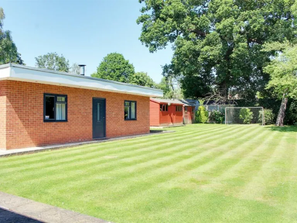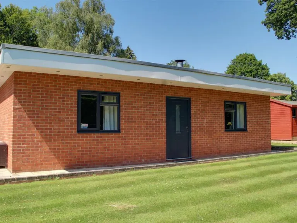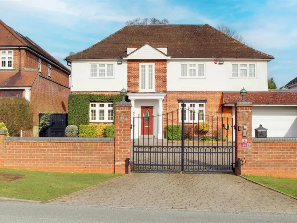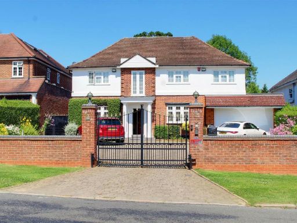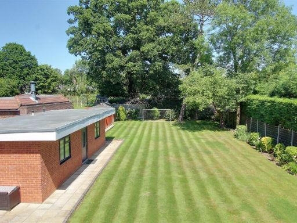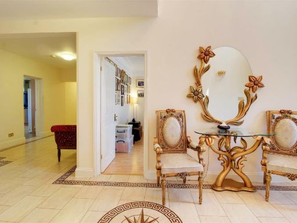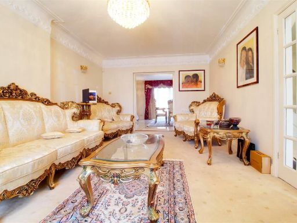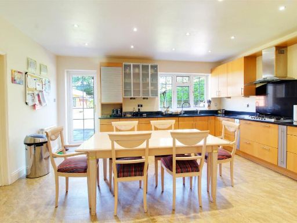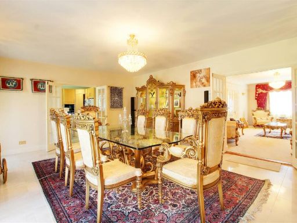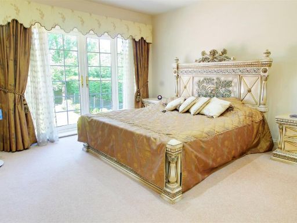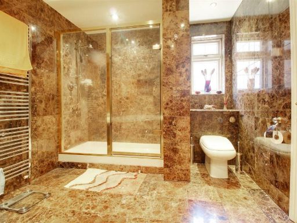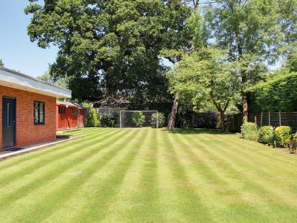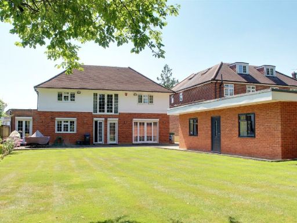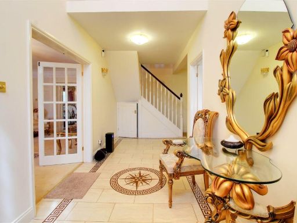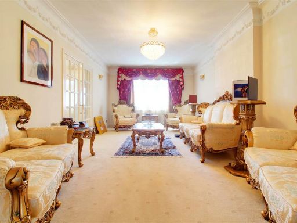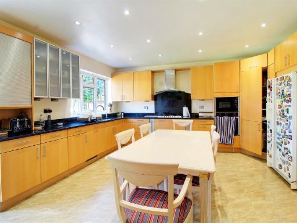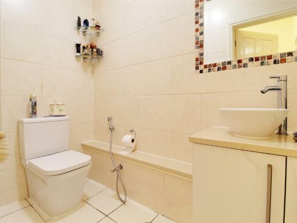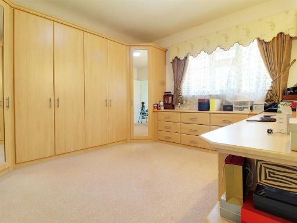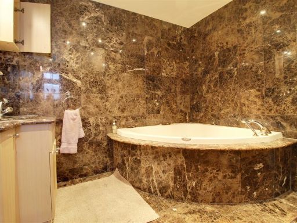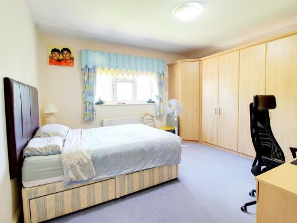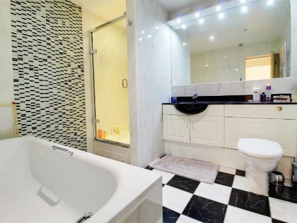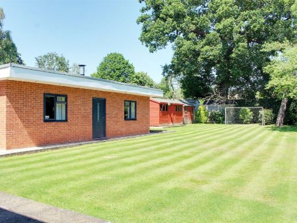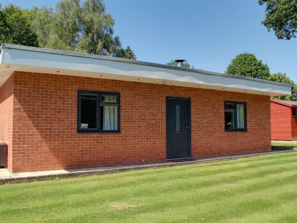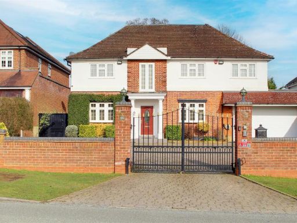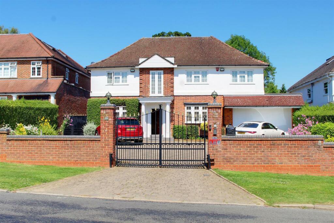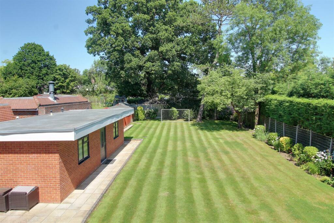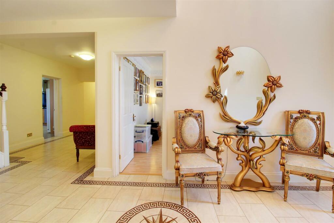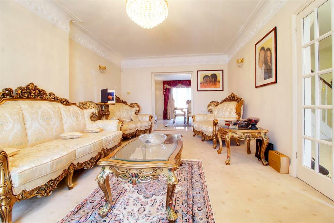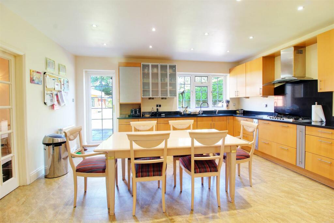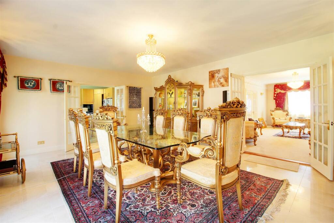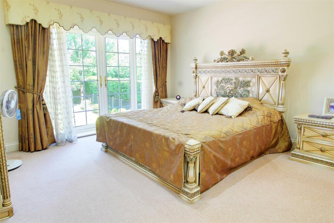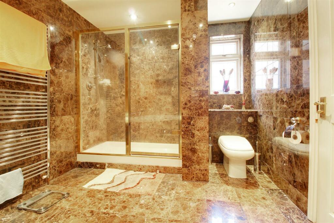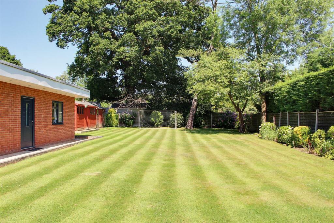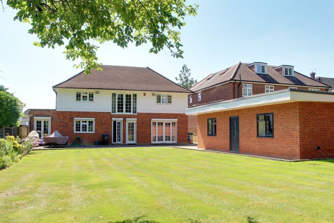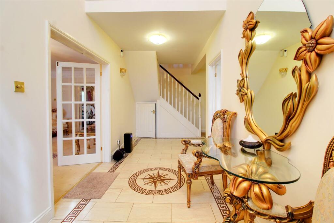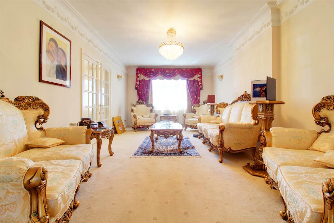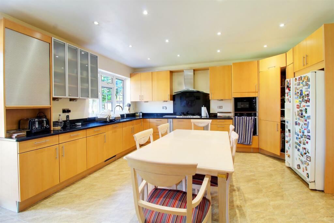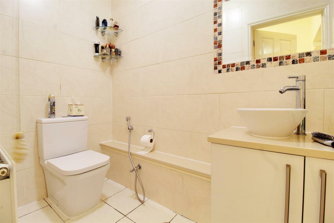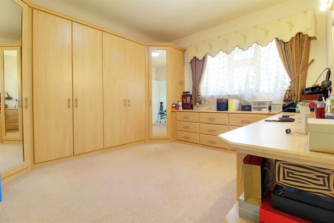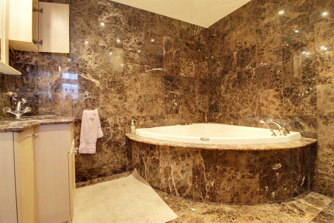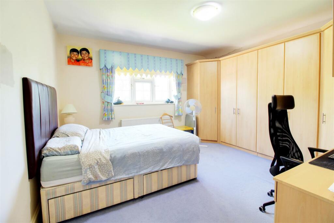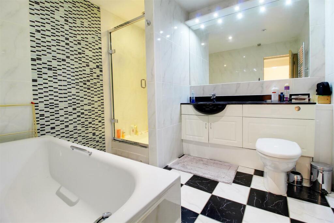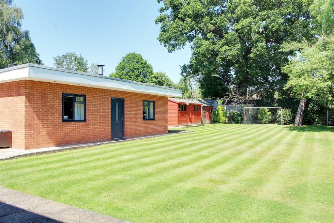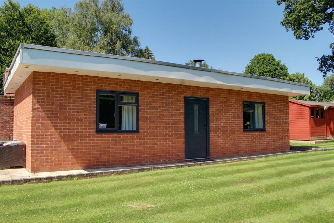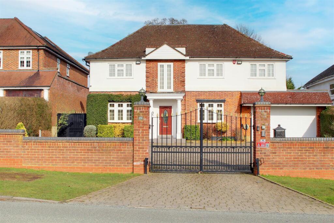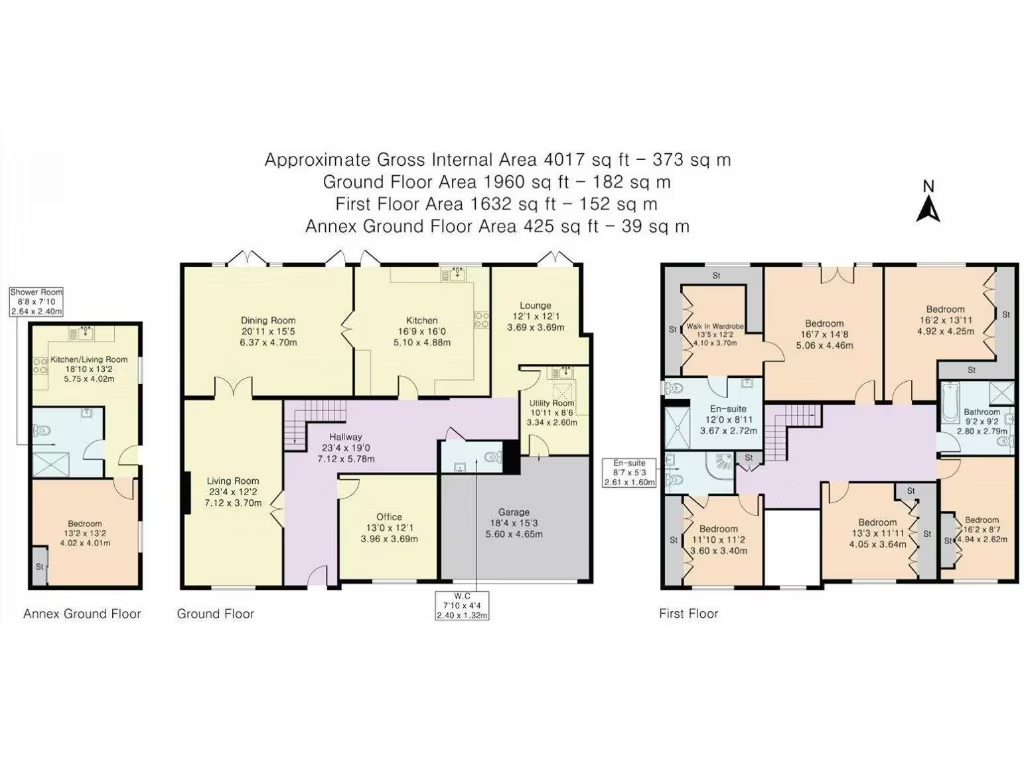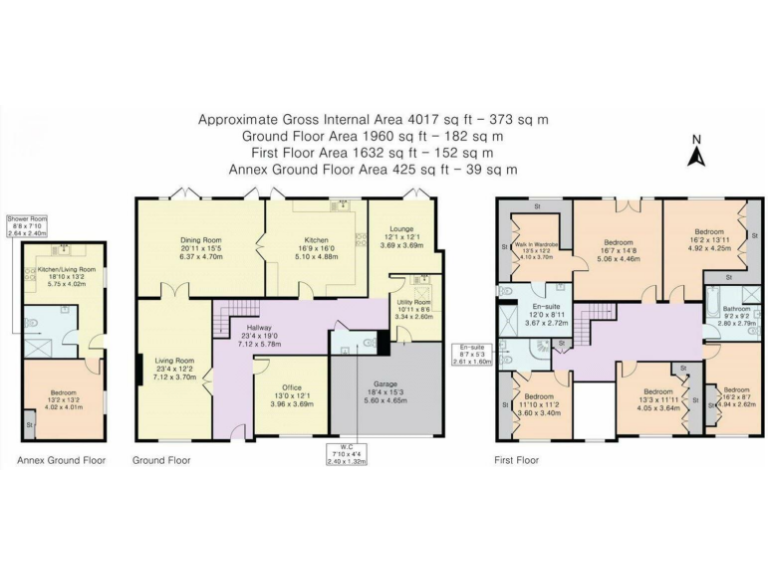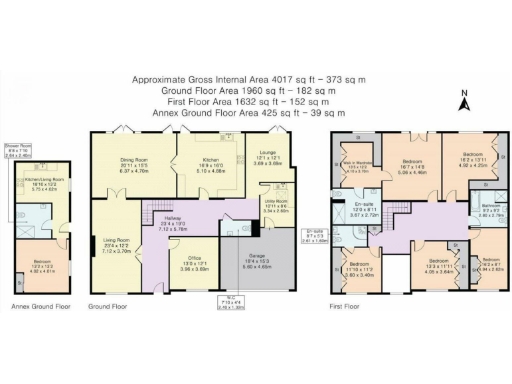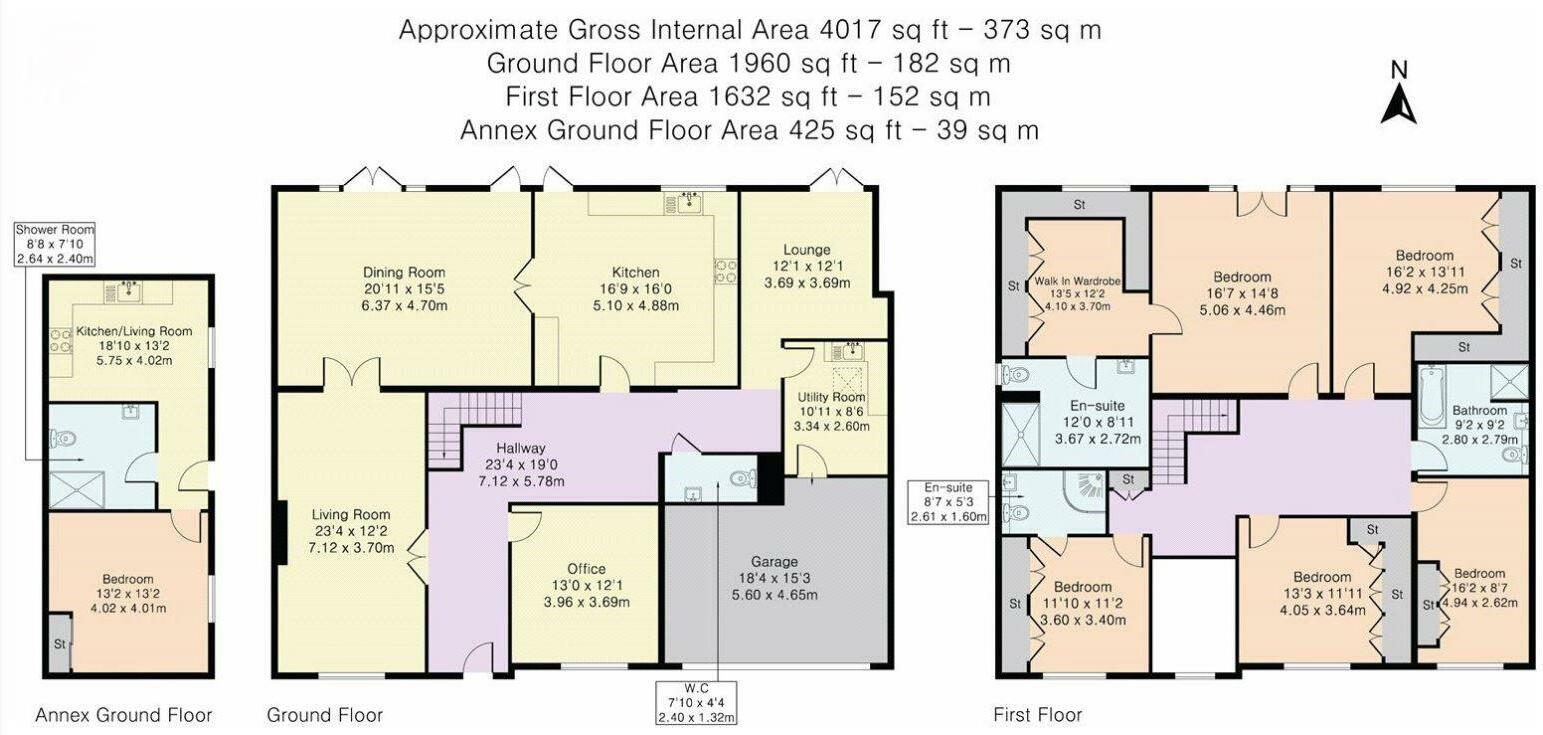Summary - 25 MYMMS DRIVE BROOKMANS PARK HATFIELD AL9 7AE
5 bed 3 bath Detached
Large family home with annexe and PP for a 10,000 sq ft luxury redevelopment.
- Over 4,000 sq ft current living space with self-contained annexe
- Planning permission granted for c.10,000 sq ft redevelopment
- Five bedrooms, four reception rooms, master with en suite and balcony
- Gated entrance, sweeping driveway and integral double garage
- Mature private garden extending approximately 110 ft
- Chain free and available for immediate viewing
- Built 1976–82; double glazing pre-2002, partial insulation assumed
- Slow local broadband; modernisation and energy upgrades likely needed
A substantial five-bedroom detached family house sitting on a 0.27-acre plot in one of Brookmans Park’s premier roads. The existing home offers over 4,000 sq ft of flexible living with four reception rooms, a kitchen/diner, utility, cloakroom and a self-contained annexe — ideal for extended family or guests. A gated entrance, sweeping driveway and double garage provide secure, plentiful parking.
The mature, landscaped garden extends approximately 110 ft and frames the house with privacy and scope for outdoor living. The principal suite includes a dressing room, luxury en suite with jacuzzi bath and a Juliet balcony overlooking the grounds. Local schools, village shops and the mainline station are all within easy reach, making daily life straightforward for families.
A notable value driver is the granted planning permission to redevelop into a c.10,000 sq ft luxury residence (plans available on request), presenting a rare opportunity for significant uplift. The property is offered chain free and available for immediate viewing.
Practical considerations: the house was built in the late 1970s/early 1980s with double glazing installed before 2002 and partial cavity wall insulation assumed. Broadband in the area is reported slow and some modernisation may be required to meet contemporary energy and connectivity expectations. Buyers should review the existing planning documentation and condition surveys to scope refurbishment costs.
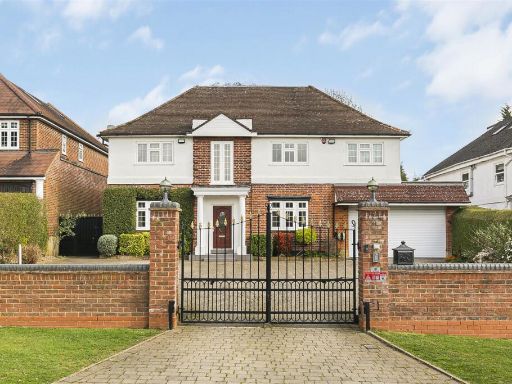 5 bedroom detached house for sale in Mymms Drive, Brookmans Park, Hatfield, AL9 — £1,950,000 • 5 bed • 3 bath • 4000 ft²
5 bedroom detached house for sale in Mymms Drive, Brookmans Park, Hatfield, AL9 — £1,950,000 • 5 bed • 3 bath • 4000 ft²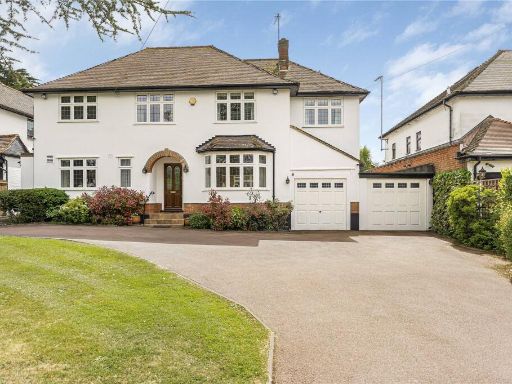 5 bedroom detached house for sale in Brookmans Avenue, Brookmans Park, Hertfordshire, AL9 — £2,150,000 • 5 bed • 4 bath • 3032 ft²
5 bedroom detached house for sale in Brookmans Avenue, Brookmans Park, Hertfordshire, AL9 — £2,150,000 • 5 bed • 4 bath • 3032 ft²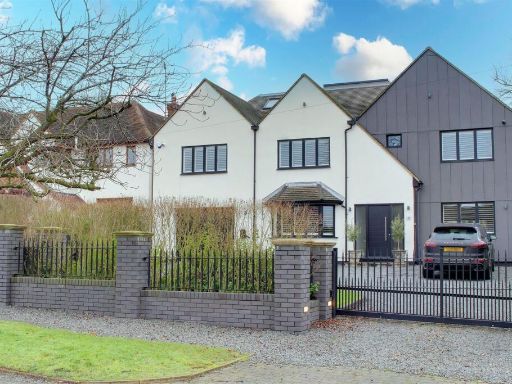 7 bedroom detached house for sale in Mymms Drive, Brookmans Park, AL9 — £2,995,000 • 7 bed • 5 bath • 5256 ft²
7 bedroom detached house for sale in Mymms Drive, Brookmans Park, AL9 — £2,995,000 • 7 bed • 5 bath • 5256 ft²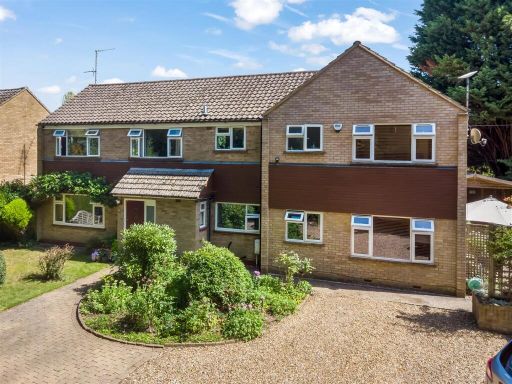 4 bedroom detached house for sale in Woodside Lane, Brookmans Park, AL9 — £1,500,000 • 4 bed • 3 bath • 2291 ft²
4 bedroom detached house for sale in Woodside Lane, Brookmans Park, AL9 — £1,500,000 • 4 bed • 3 bath • 2291 ft²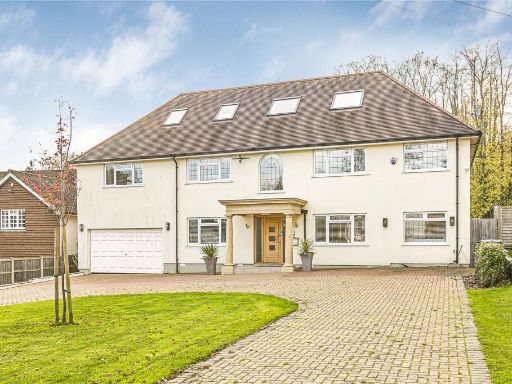 6 bedroom detached house for sale in Pine Grove, Brookmans Park, Hertfordshire, AL9 — £3,250,000 • 6 bed • 7 bath • 5298 ft²
6 bedroom detached house for sale in Pine Grove, Brookmans Park, Hertfordshire, AL9 — £3,250,000 • 6 bed • 7 bath • 5298 ft²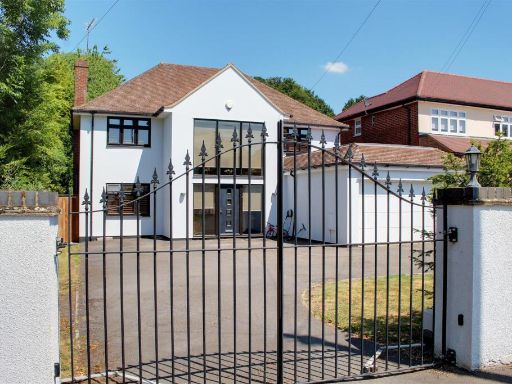 5 bedroom detached house for sale in Brookmans Avenue, Brookmans Park, AL9 — £1,675,000 • 5 bed • 3 bath • 3000 ft²
5 bedroom detached house for sale in Brookmans Avenue, Brookmans Park, AL9 — £1,675,000 • 5 bed • 3 bath • 3000 ft²