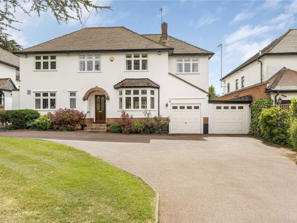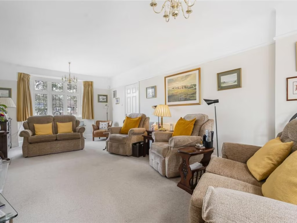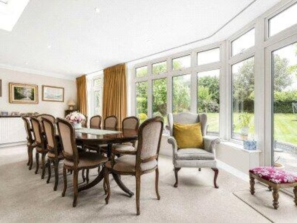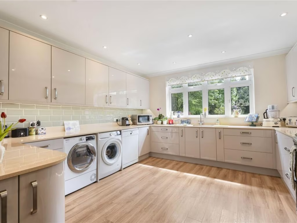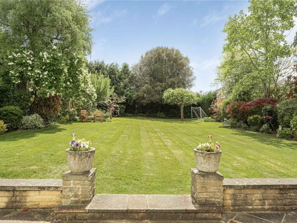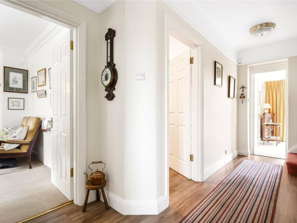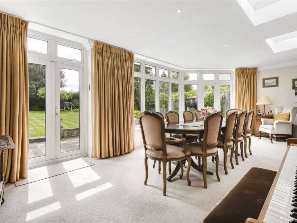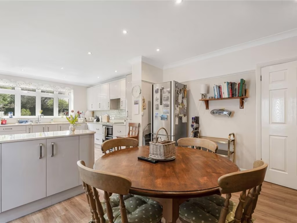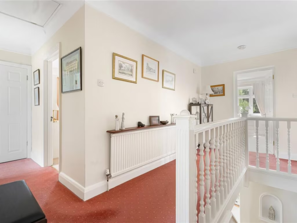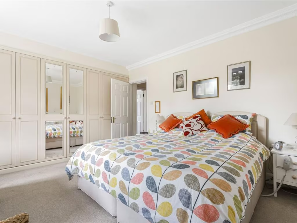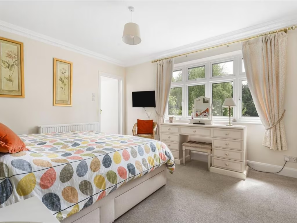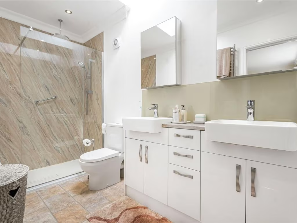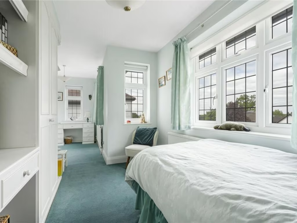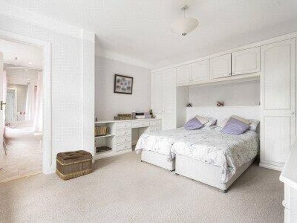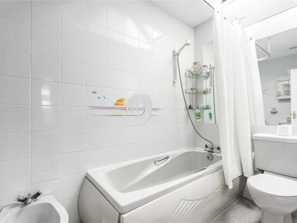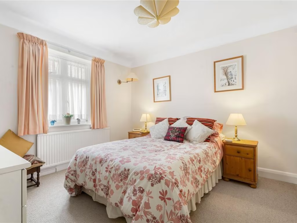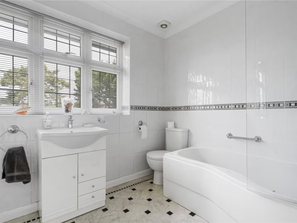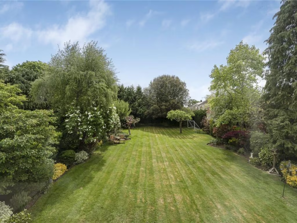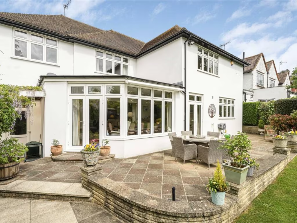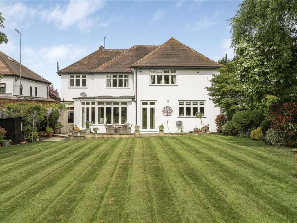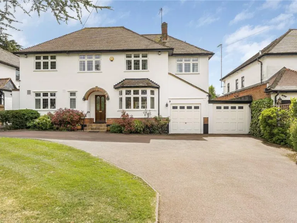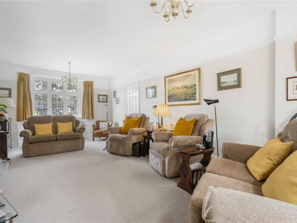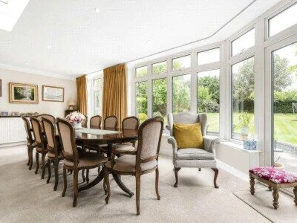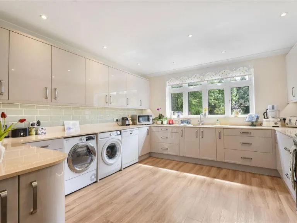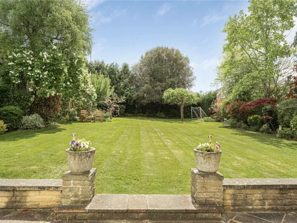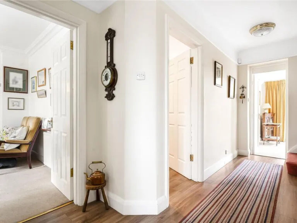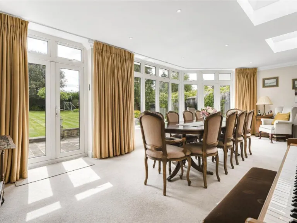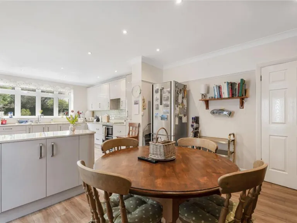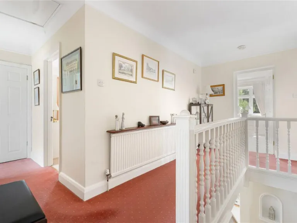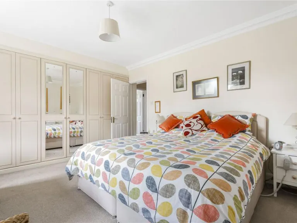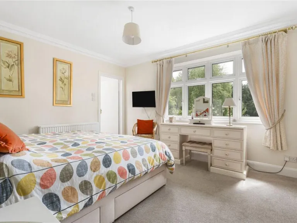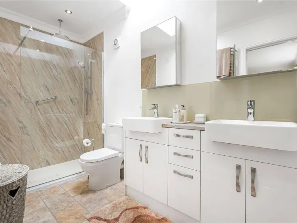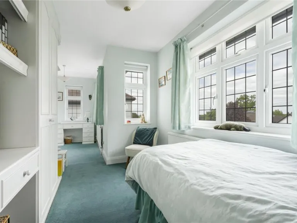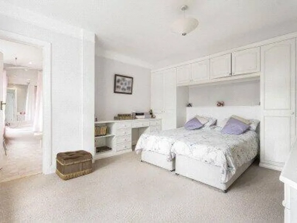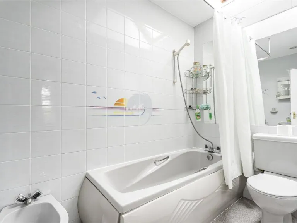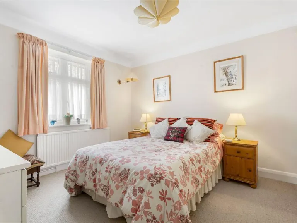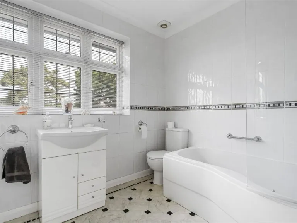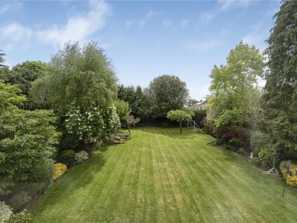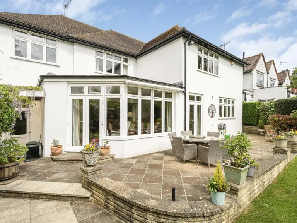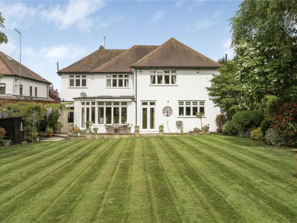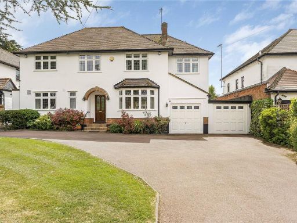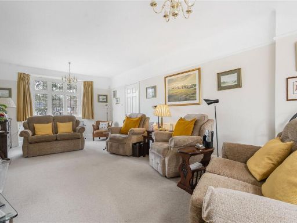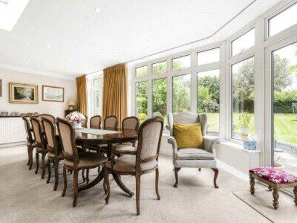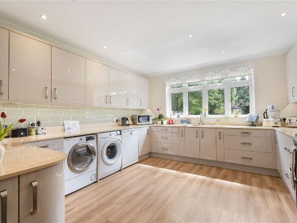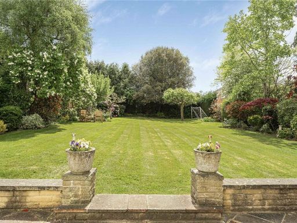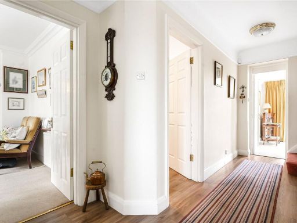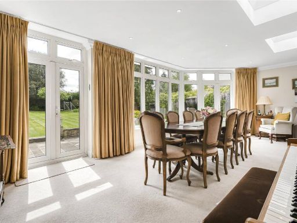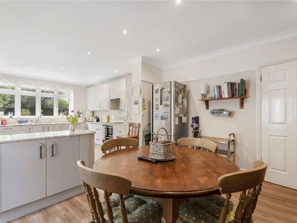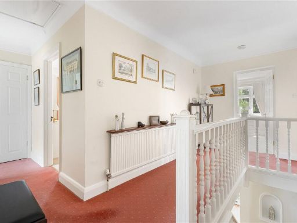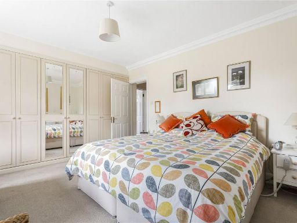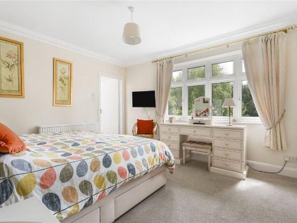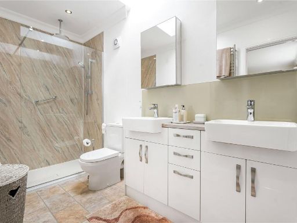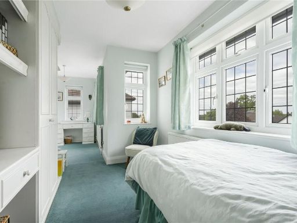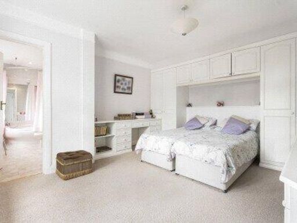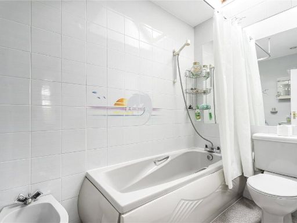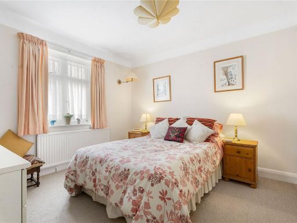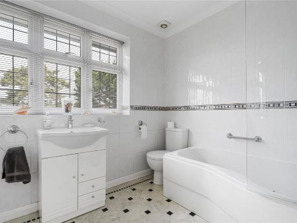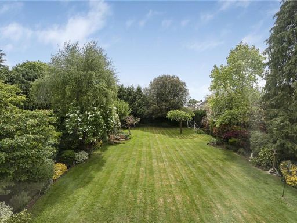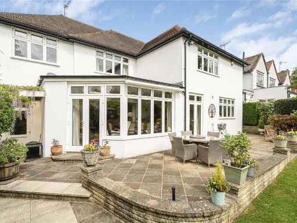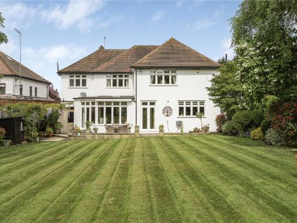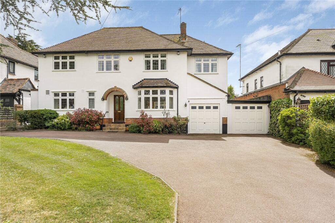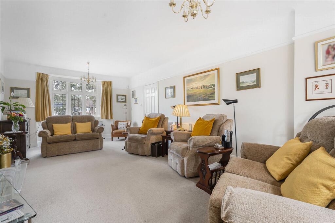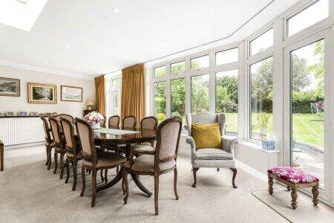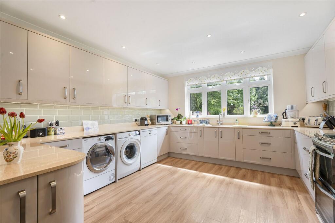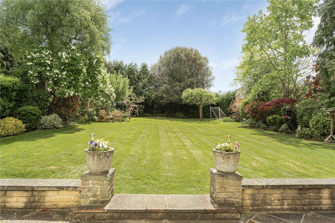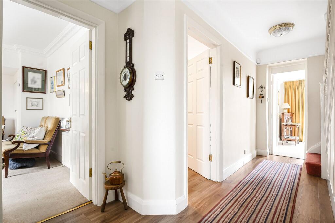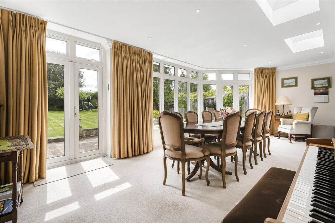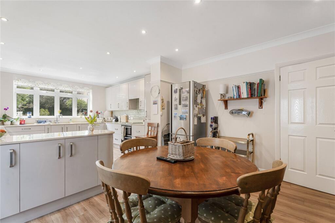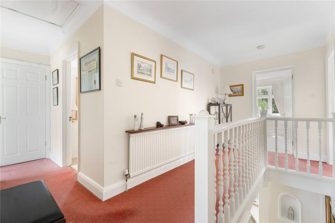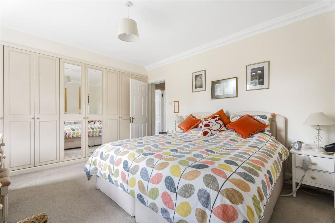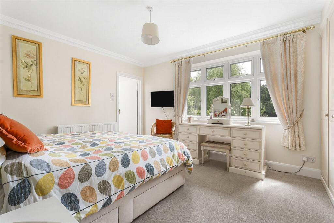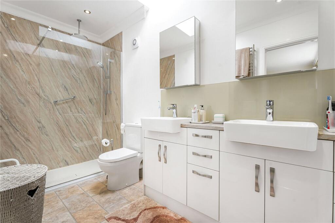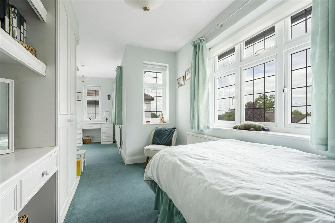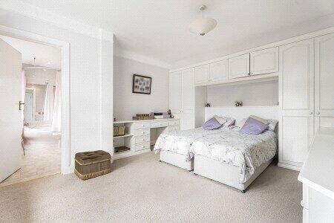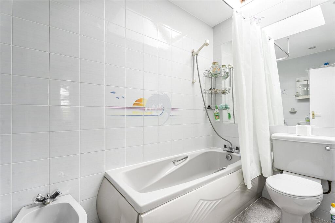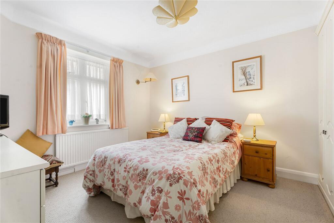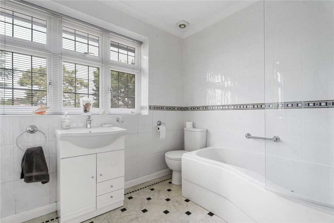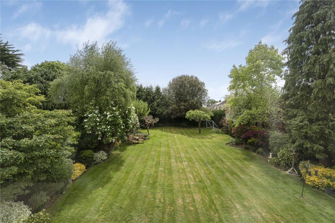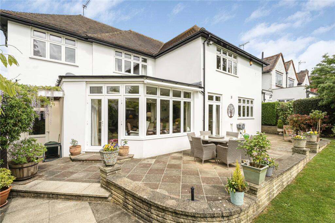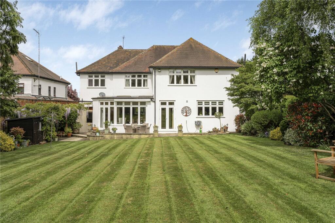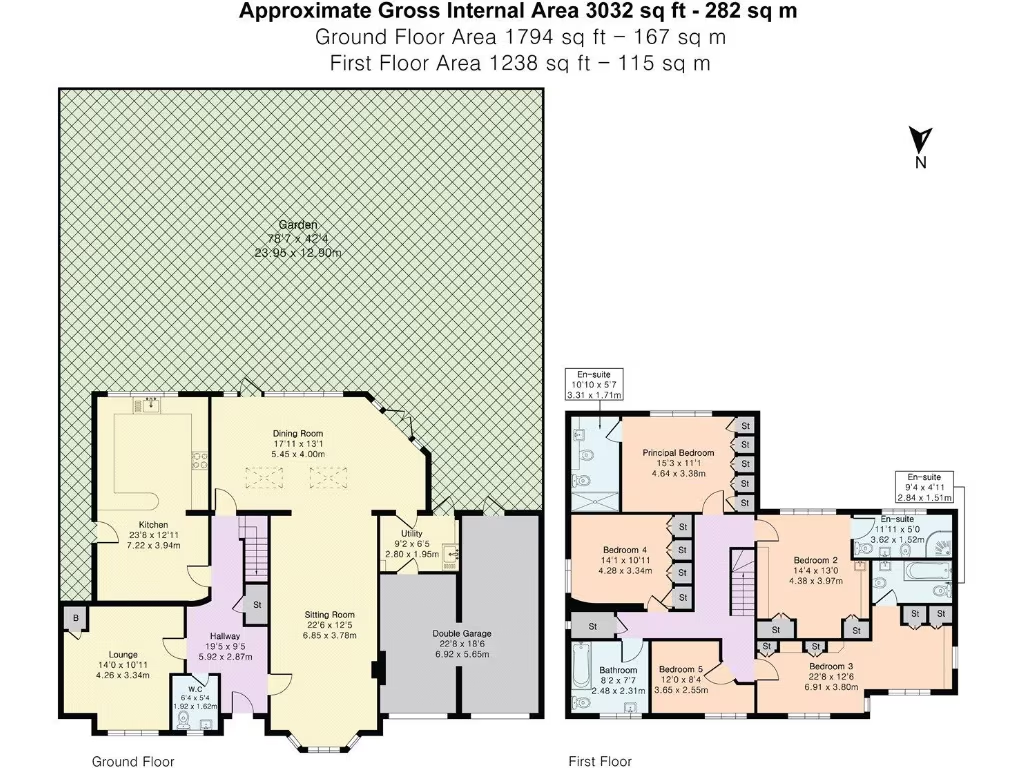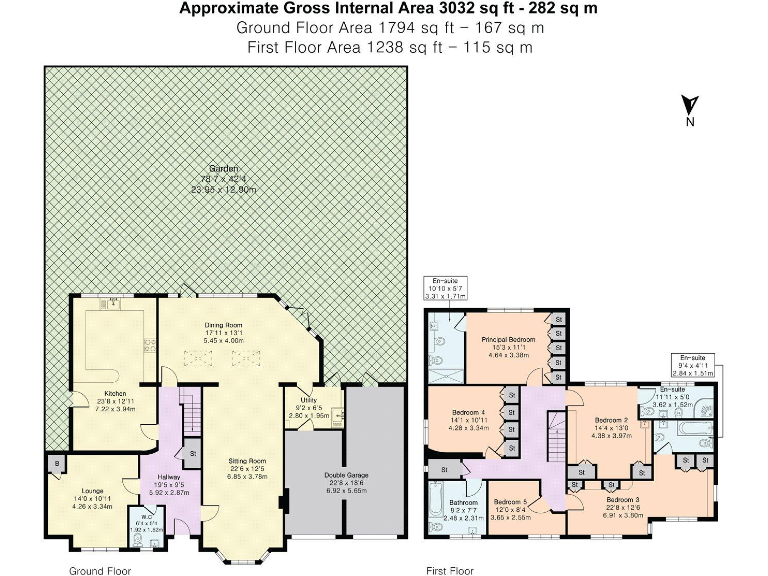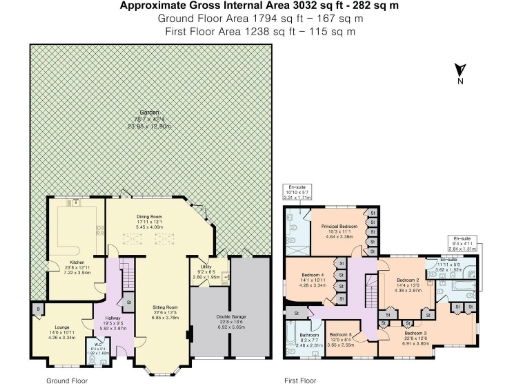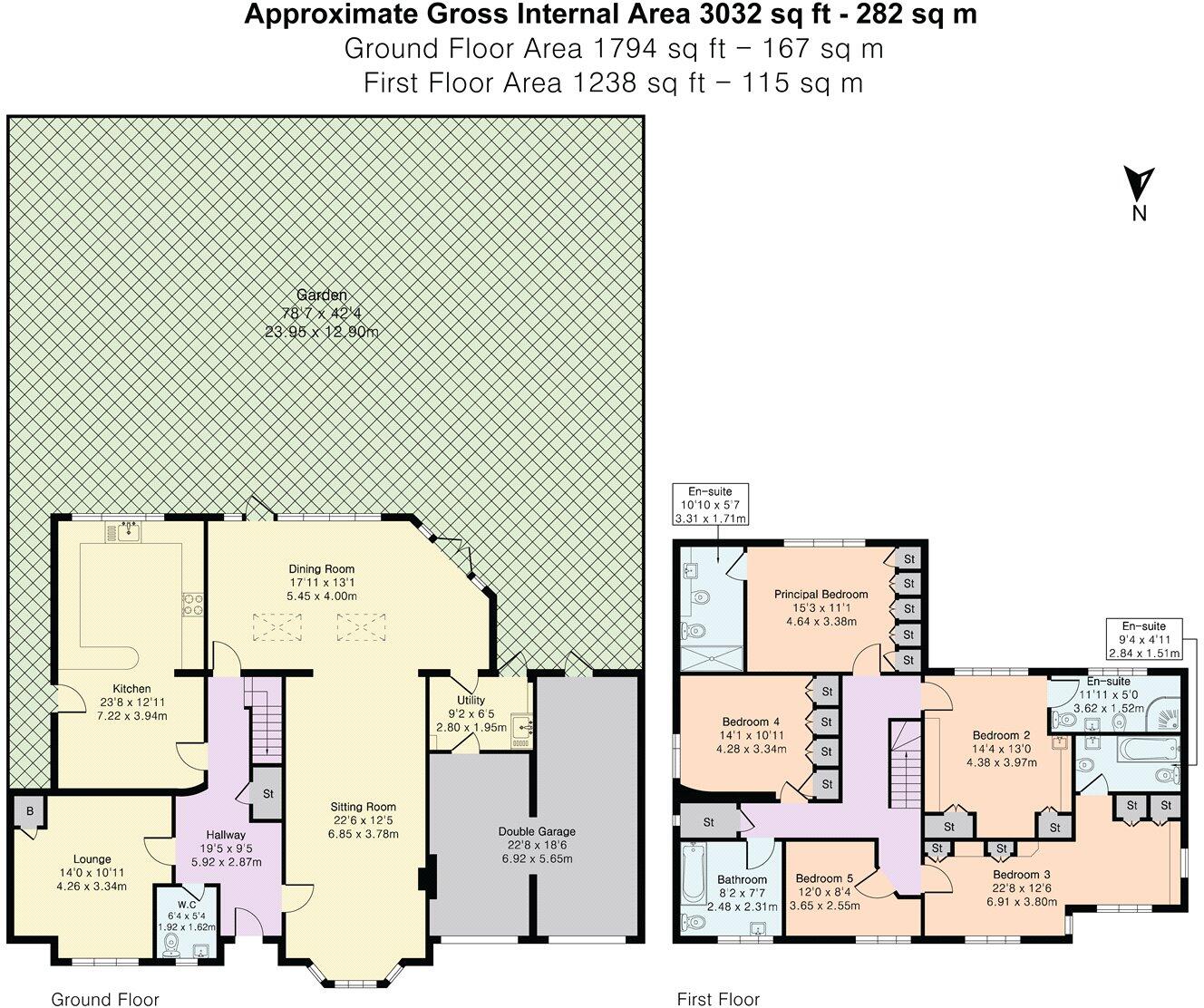Summary - Brookmans Avenue, Brookmans Park, Hertfordshire, AL9 AL9 7QQ
5 bed 4 bath Detached
Large family house on a generous south-facing plot in Brookmans Park’s premier road.
Five double bedrooms, three with en suite facilities
Three reception rooms plus kitchen and separate utility
Large south-facing rear garden with terrace and high privacy
Double garage and wide driveway for multiple cars
Approx. 3,032 sq ft on a large private plot
Built 1967–1975 — likely requires energy-efficiency improvements
Cavity walls assumed uninsulated; consider insulation costs
Council Tax Band G — higher ongoing running costs
Set on a large private plot in one of Brookmans Park’s premier roads, this substantial five-bedroom detached house suits an established family seeking space and proximity to excellent schools and transport. The layout includes three reception rooms, a sizeable kitchen with utility, and four bathrooms (three en suites), giving flexible living and easy family routines. A double garage and wide driveway provide ample parking for several cars.
The garden faces south and is a major asset: level lawns, mature hedging and a stone terrace create privacy and strong potential for children’s play, entertaining or landscaping. The property’s traditional façade with bay window and arched entrance gives classic curb appeal, while interiors are bright and generous in scale throughout the approximately 3,032 sq ft footprint.
Buyers should note the house was constructed in the late 1960s–1970s and, while well presented, may benefit from some updating to heating, insulation and wiring to improve energy efficiency. Cavity walls are assumed to be uninsulated and council tax is in the higher Band G, which will affect running costs. There is no flooding risk and connectivity is good with fast broadband and excellent mobile signal.
This home will suit families prioritising space, privacy and local schooling, or purchasers looking to sympathetically modernise a large detached house in a prestigious village location. The plot size and layout also present extension potential, subject to planning.
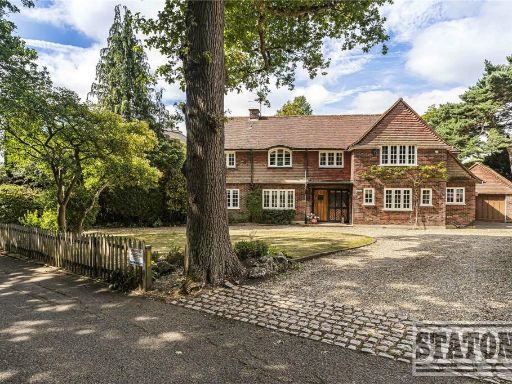 4 bedroom detached house for sale in Upland Drive, Brookmans Park, Hatfield, Hertfordshire, AL9 — £1,500,000 • 4 bed • 2 bath • 2258 ft²
4 bedroom detached house for sale in Upland Drive, Brookmans Park, Hatfield, Hertfordshire, AL9 — £1,500,000 • 4 bed • 2 bath • 2258 ft²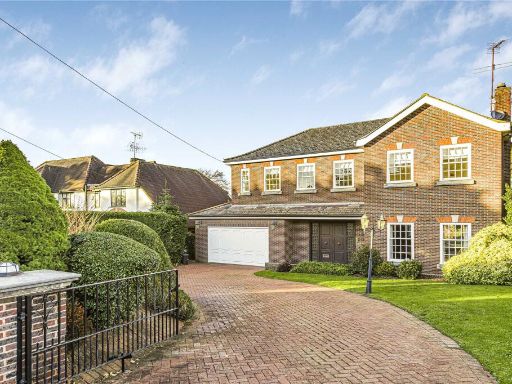 5 bedroom detached house for sale in Brookmans Avenue, Brookmans Park, Hertfordshire, AL9 — £2,300,000 • 5 bed • 3 bath • 3097 ft²
5 bedroom detached house for sale in Brookmans Avenue, Brookmans Park, Hertfordshire, AL9 — £2,300,000 • 5 bed • 3 bath • 3097 ft²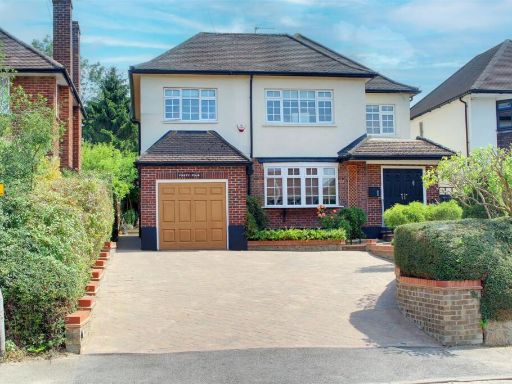 4 bedroom detached house for sale in Bluebridge Road, Brookmans Park, AL9 — £1,250,000 • 4 bed • 2 bath • 1852 ft²
4 bedroom detached house for sale in Bluebridge Road, Brookmans Park, AL9 — £1,250,000 • 4 bed • 2 bath • 1852 ft²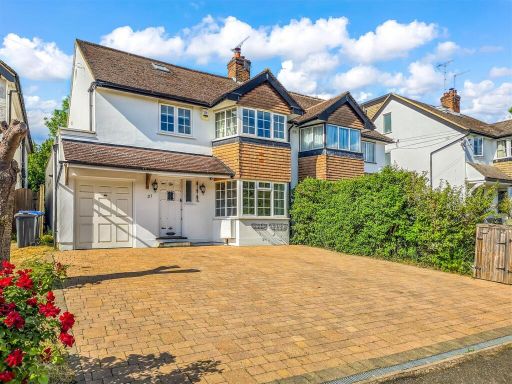 5 bedroom semi-detached house for sale in The Grove, Brookmans Park, AL9 — £1,145,000 • 5 bed • 2 bath • 2183 ft²
5 bedroom semi-detached house for sale in The Grove, Brookmans Park, AL9 — £1,145,000 • 5 bed • 2 bath • 2183 ft²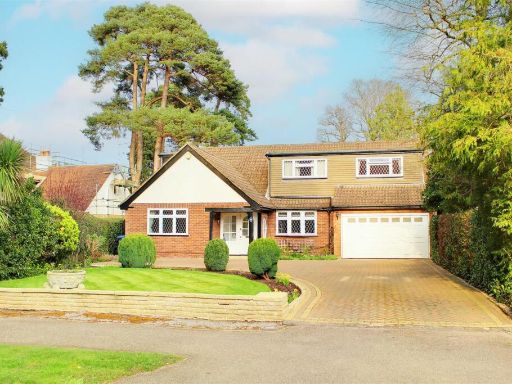 5 bedroom detached house for sale in Pine Grove, Brookmans Park, AL9 — £1,350,000 • 5 bed • 2 bath • 2648 ft²
5 bedroom detached house for sale in Pine Grove, Brookmans Park, AL9 — £1,350,000 • 5 bed • 2 bath • 2648 ft²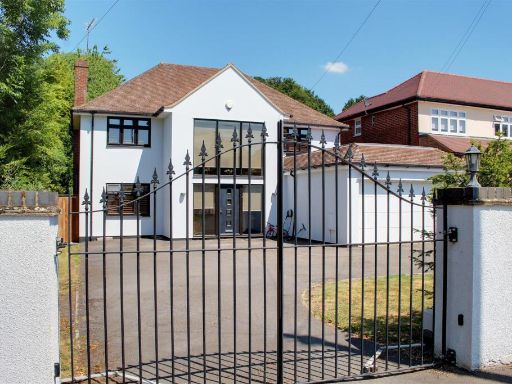 5 bedroom detached house for sale in Brookmans Avenue, Brookmans Park, AL9 — £1,675,000 • 5 bed • 3 bath • 3000 ft²
5 bedroom detached house for sale in Brookmans Avenue, Brookmans Park, AL9 — £1,675,000 • 5 bed • 3 bath • 3000 ft²