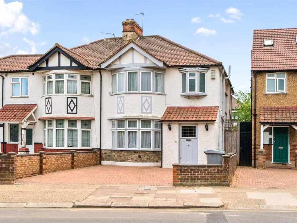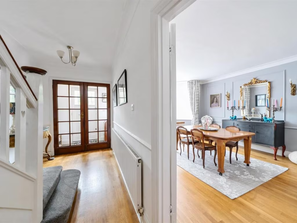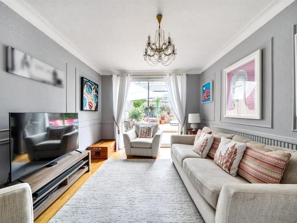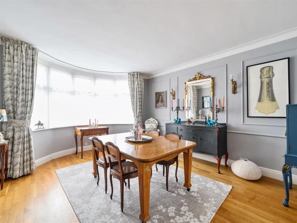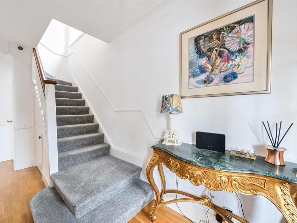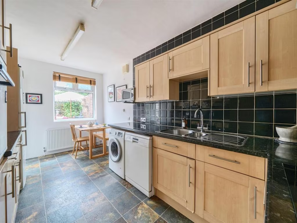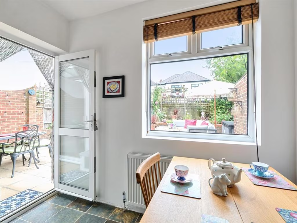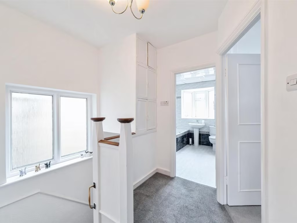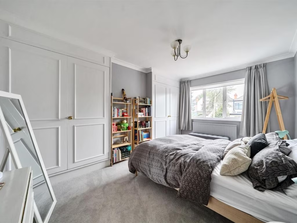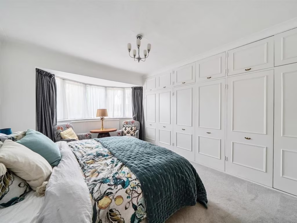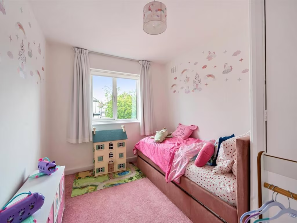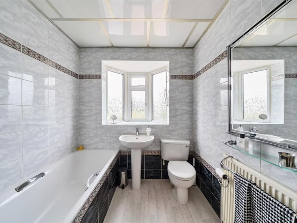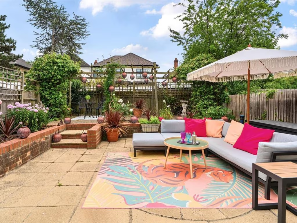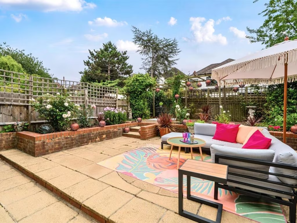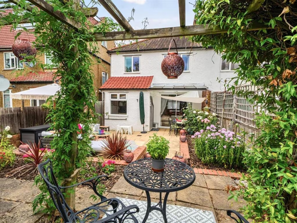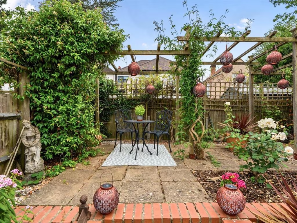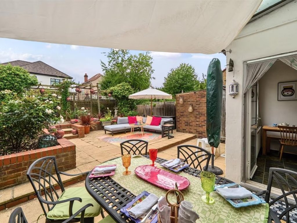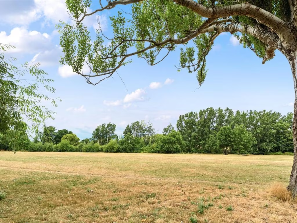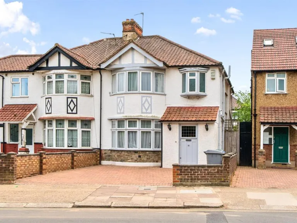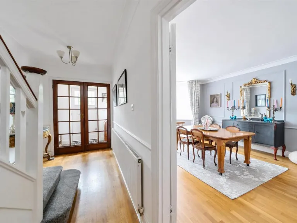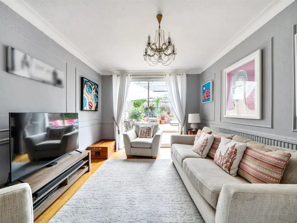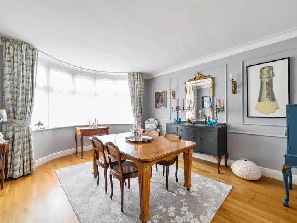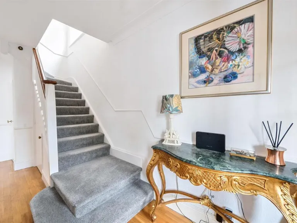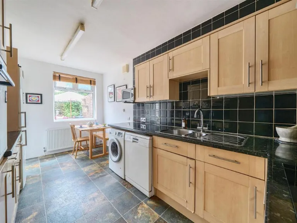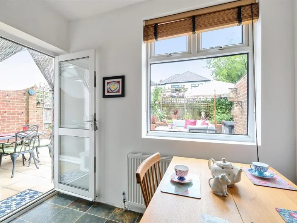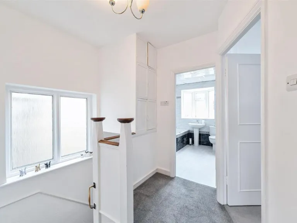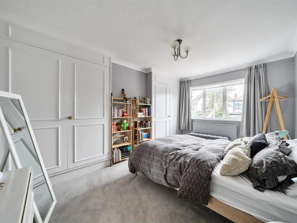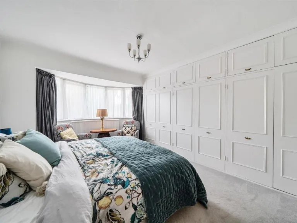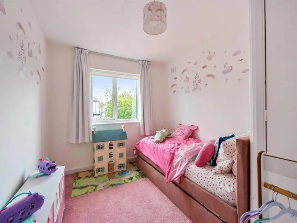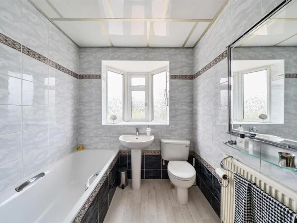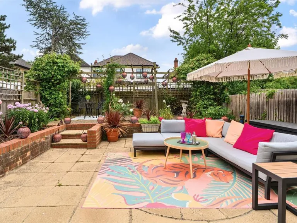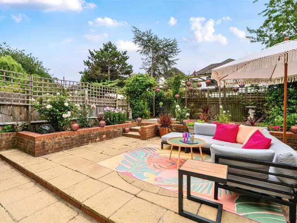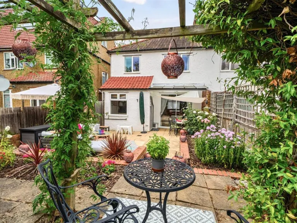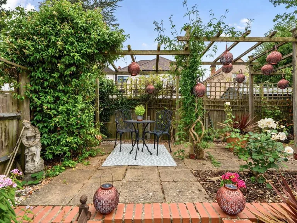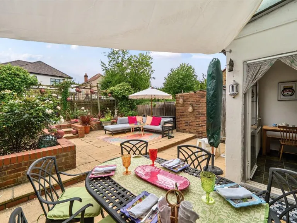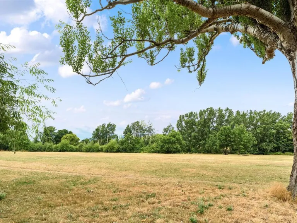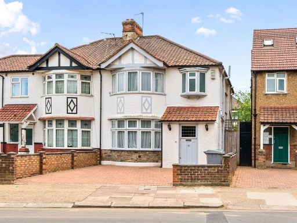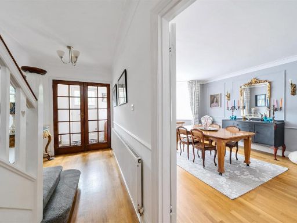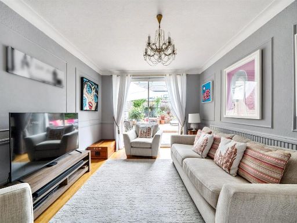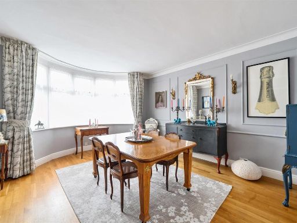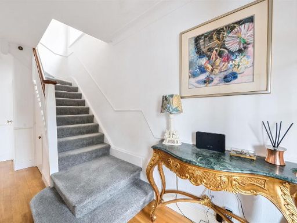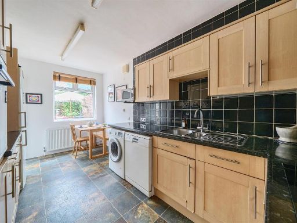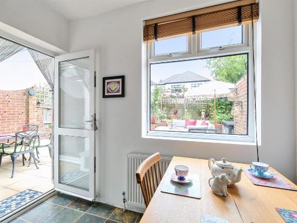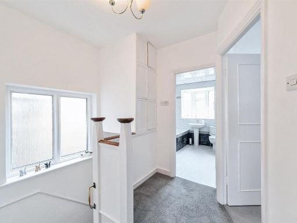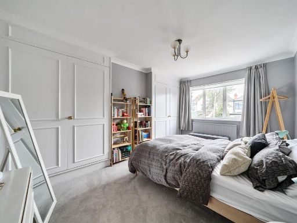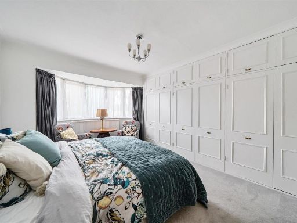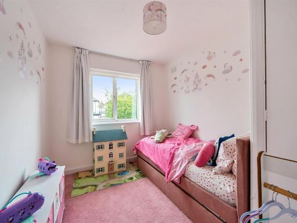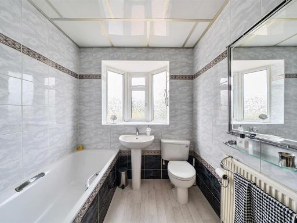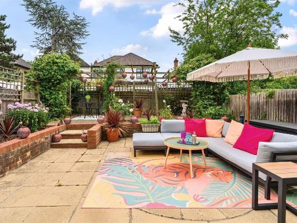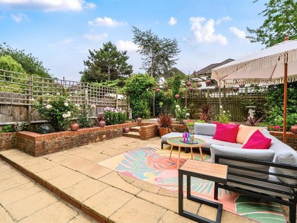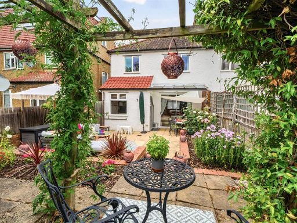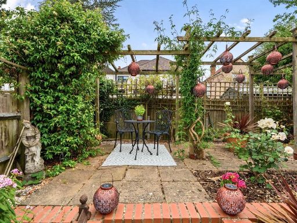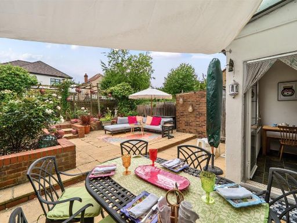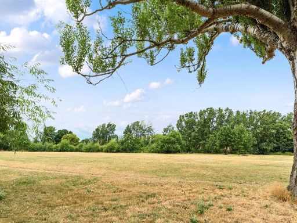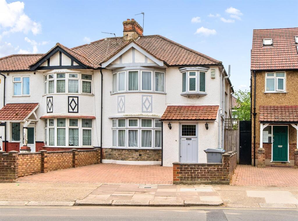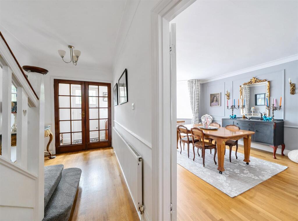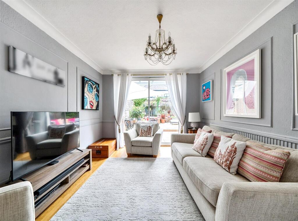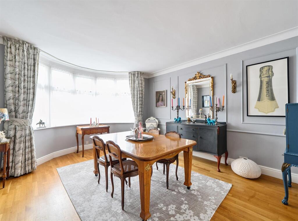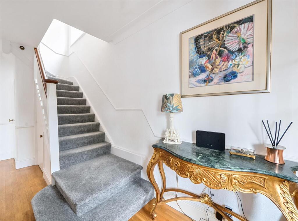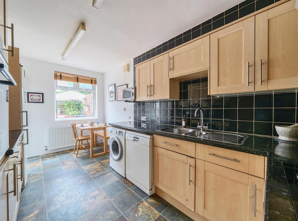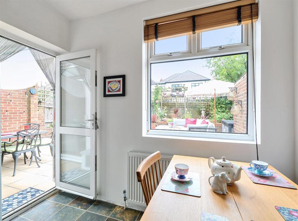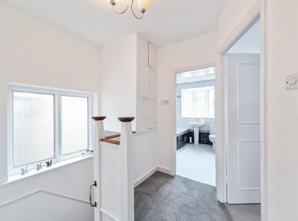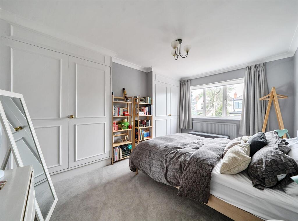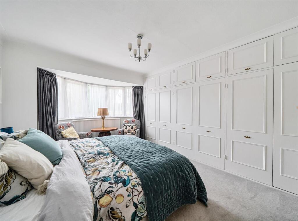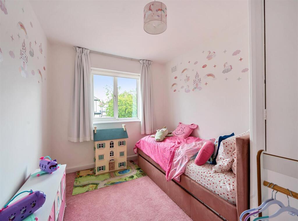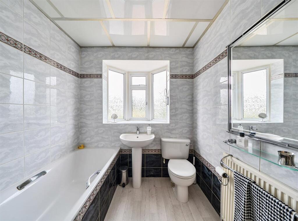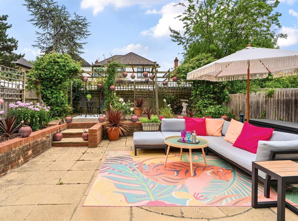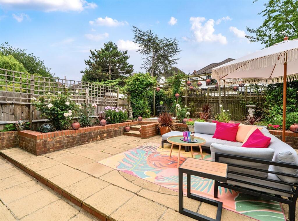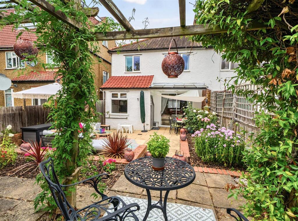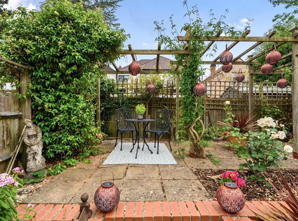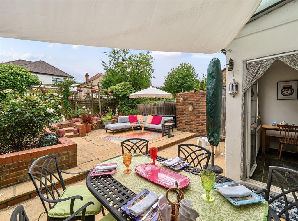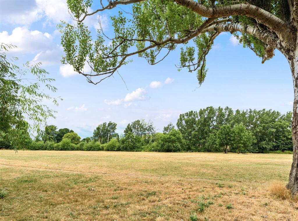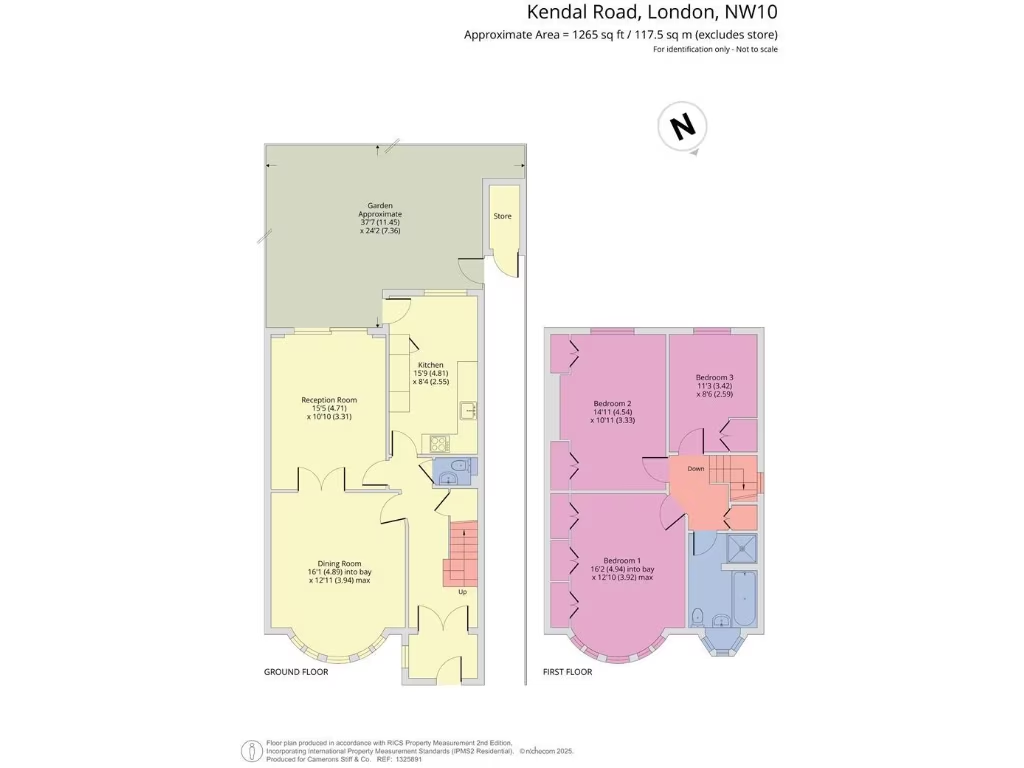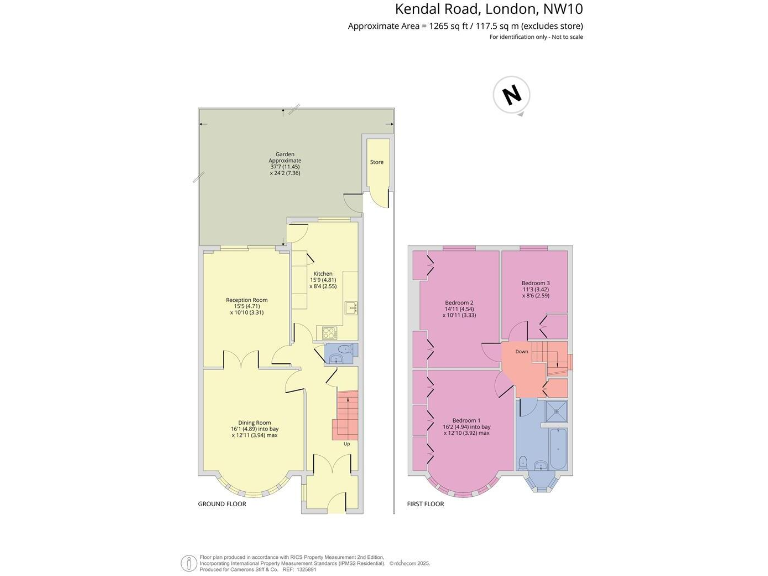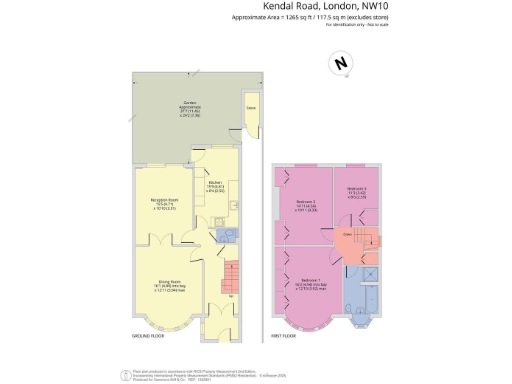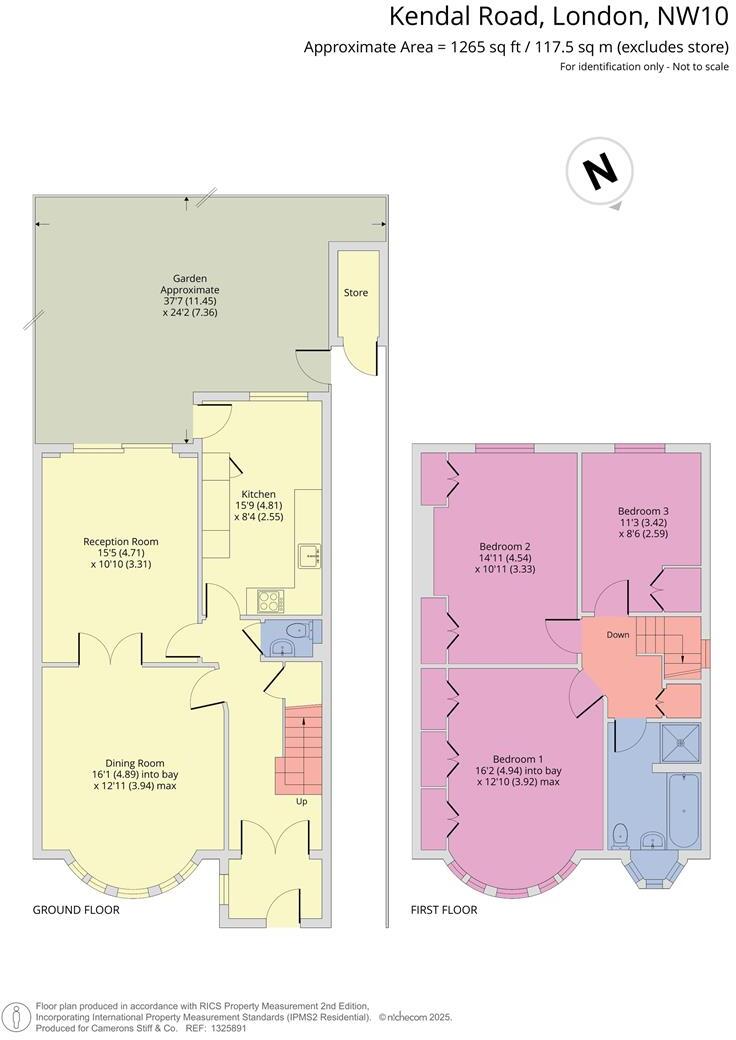Summary - 39 KENDAL ROAD, LONDON NW10 1JG
3 bed 1 bath Semi-Detached
South-facing garden and extension potential near Jubilee line stations and local amenities.
- 1920s semi-detached with bay windows and off-street parking
- 37ft south-facing rear garden with uninterrupted park views
- Three bedrooms with built-in storage, one family bathroom
- Large plot with scope to extend rear and loft (subject to consents)
- Solid brick walls; likely no cavity insulation (assumed)
- Council tax above average; single bathroom may limit families
- Double glazing present; install date unknown
- Excellent mobile signal and fast broadband for remote working
A rarely available 1920s semi-detached family home backing onto Gladstone Park, offering a bright through double reception and a 37ft south-facing garden. The house sits on a large plot with off-street parking and uninterrupted park views — a strong draw for families who want outdoor space and easy access to green amenities.
Internally the layout provides three well-sized bedrooms with built-in storage and a single family bathroom. The kitchen/diner and sliding doors from the reception rooms create a good garden connection. Core services are mains gas boiler and radiators; glazing is double but install date is unknown.
There is clear potential to extend across the rear and convert the loft, subject to planning and necessary consents — good scope to increase living space or value. Practical points: the solid brick walls are likely uninsulated (assumed), council tax is above average, and the property has only one bathroom, which buyers should factor into renovation plans.
Located within walking distance of Willesden Green and Dollis Hill (Jubilee line zones 2–3) and local shops and cafés, this house suits families seeking space, park access, and onward improvement potential. Broadband speeds are fast and mobile signal is excellent, supporting home working and daily life.
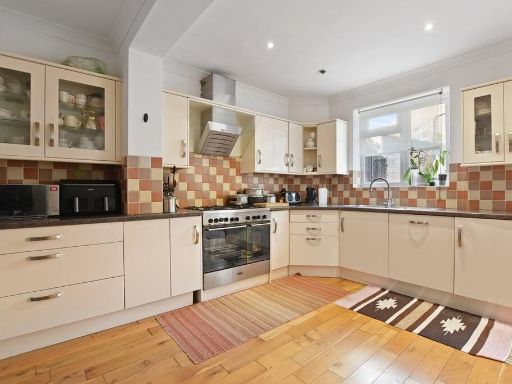 4 bedroom semi-detached house for sale in Dollis Hill Lane, London, NW2 — £950,000 • 4 bed • 2 bath • 1482 ft²
4 bedroom semi-detached house for sale in Dollis Hill Lane, London, NW2 — £950,000 • 4 bed • 2 bath • 1482 ft²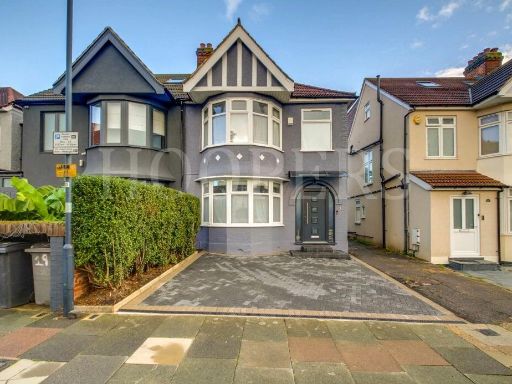 3 bedroom semi-detached house for sale in Park View Road, London, NW10 — £850,000 • 3 bed • 1 bath • 1098 ft²
3 bedroom semi-detached house for sale in Park View Road, London, NW10 — £850,000 • 3 bed • 1 bath • 1098 ft²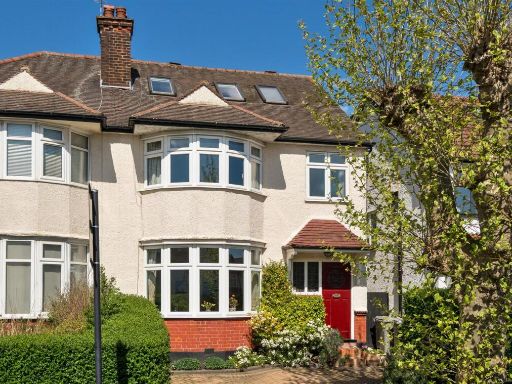 5 bedroom semi-detached house for sale in Dollis Hill Avenue, London, NW2 — £875,000 • 5 bed • 2 bath • 1455 ft²
5 bedroom semi-detached house for sale in Dollis Hill Avenue, London, NW2 — £875,000 • 5 bed • 2 bath • 1455 ft²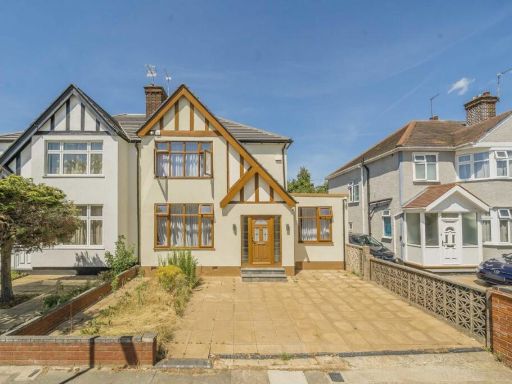 4 bedroom semi-detached house for sale in Gladstone Park Gardens, Cricklewood, NW2 — £995,000 • 4 bed • 2 bath • 1396 ft²
4 bedroom semi-detached house for sale in Gladstone Park Gardens, Cricklewood, NW2 — £995,000 • 4 bed • 2 bath • 1396 ft²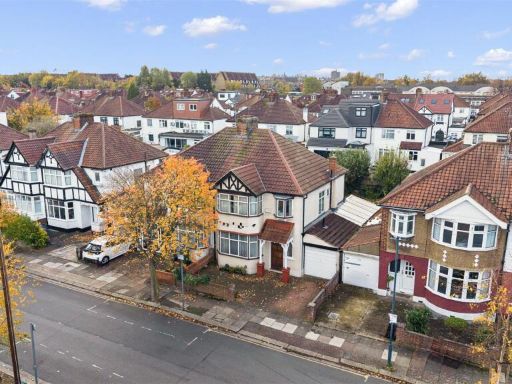 3 bedroom semi-detached house for sale in Fleetwood Road, London, NW10 — £875,000 • 3 bed • 1 bath • 1410 ft²
3 bedroom semi-detached house for sale in Fleetwood Road, London, NW10 — £875,000 • 3 bed • 1 bath • 1410 ft²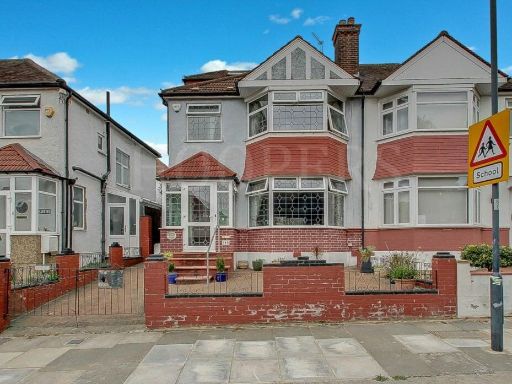 4 bedroom semi-detached house for sale in Dollis Hill Avenue, London, NW2 — £850,000 • 4 bed • 2 bath • 1557 ft²
4 bedroom semi-detached house for sale in Dollis Hill Avenue, London, NW2 — £850,000 • 4 bed • 2 bath • 1557 ft²