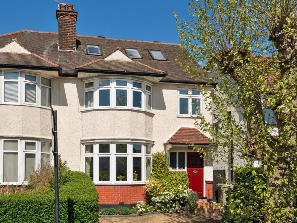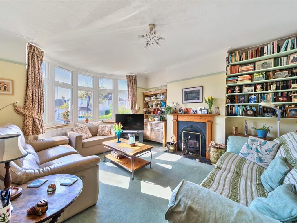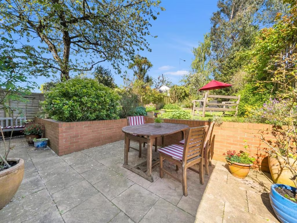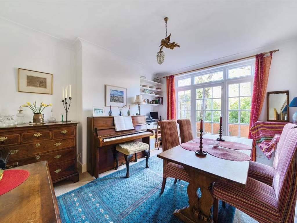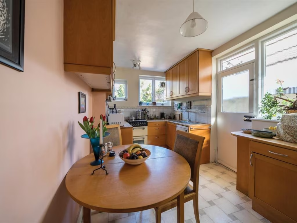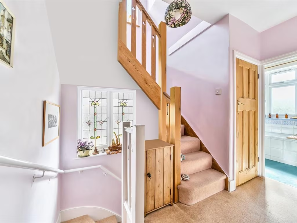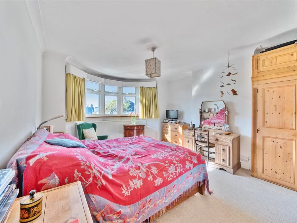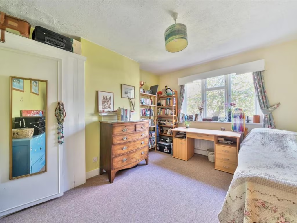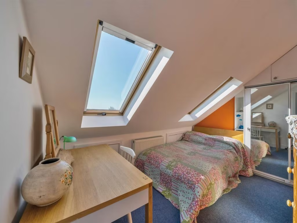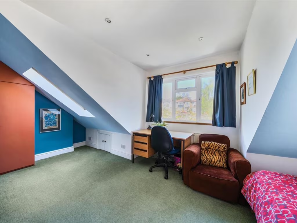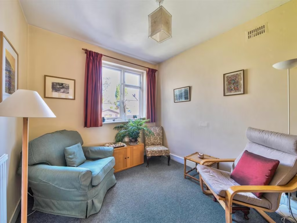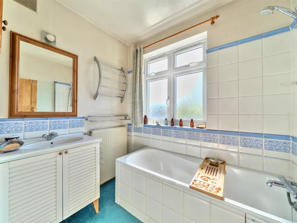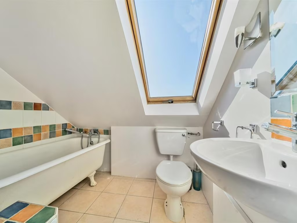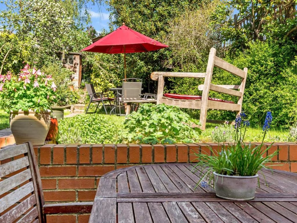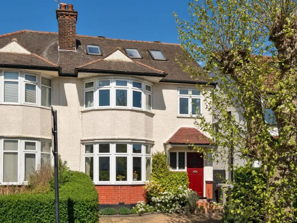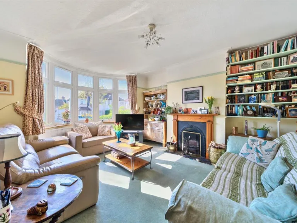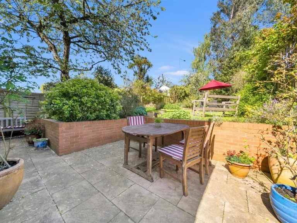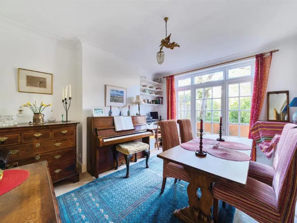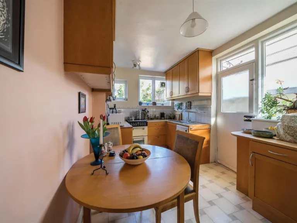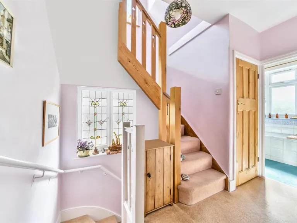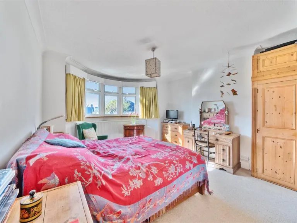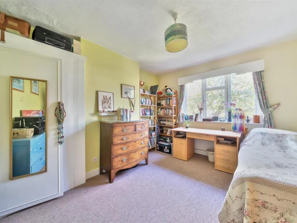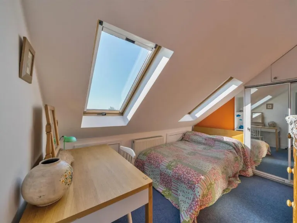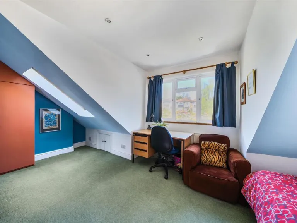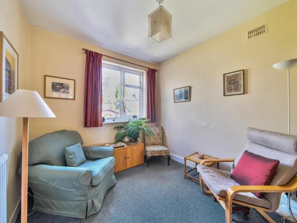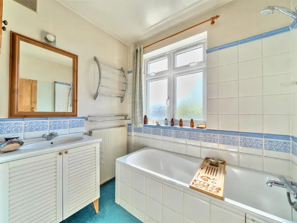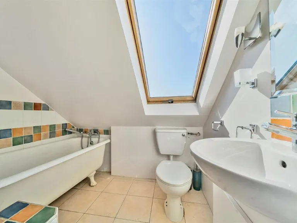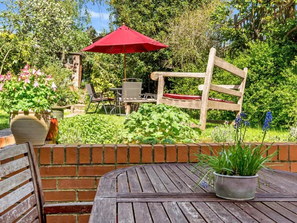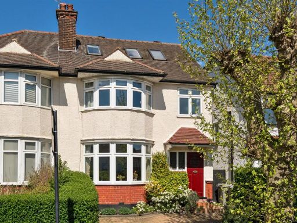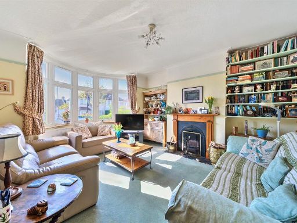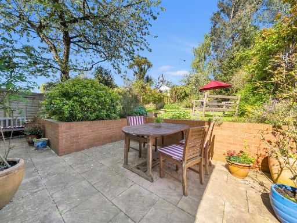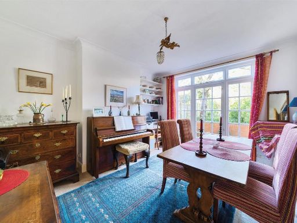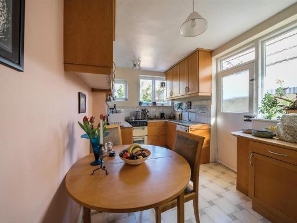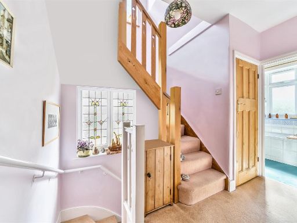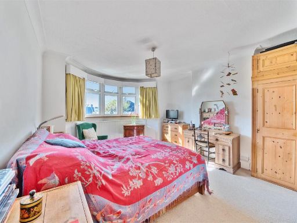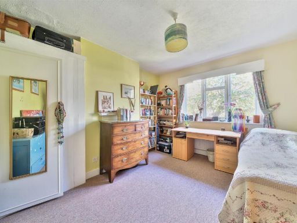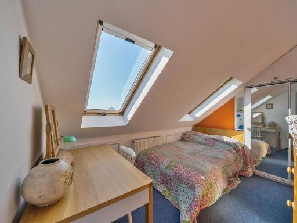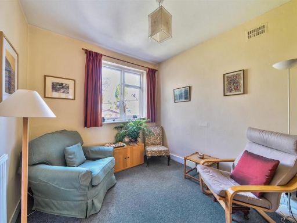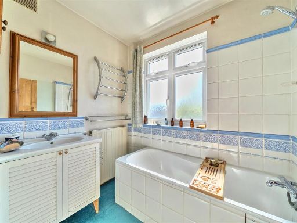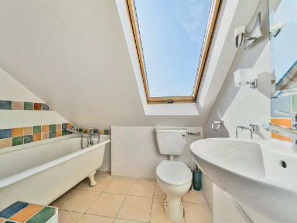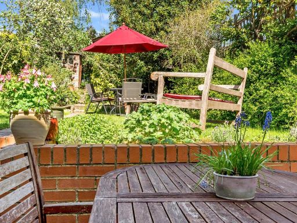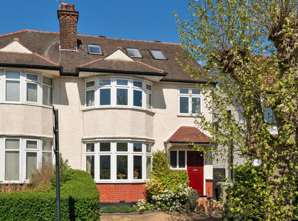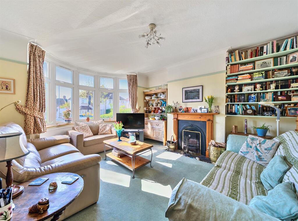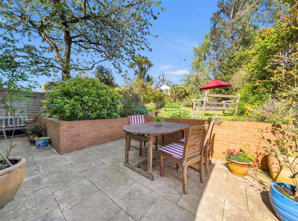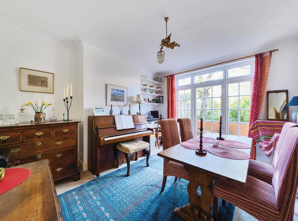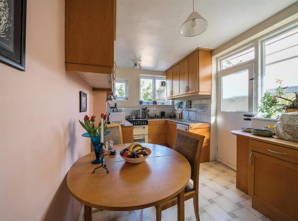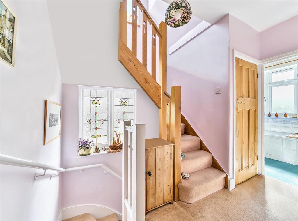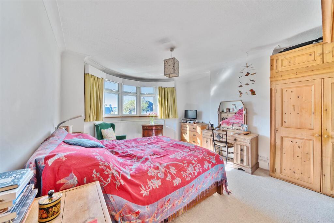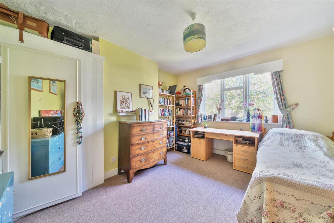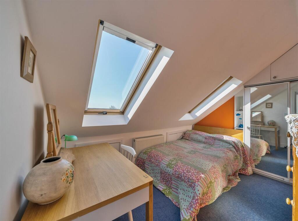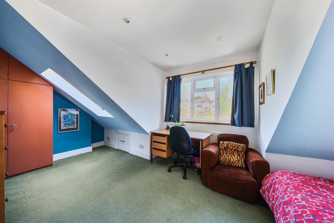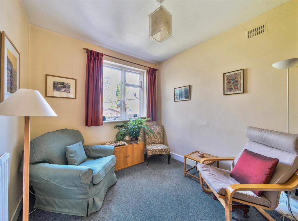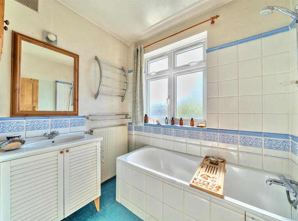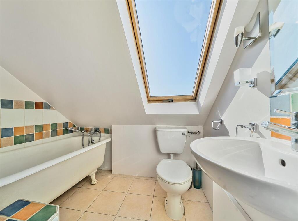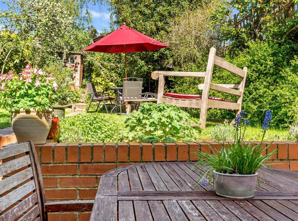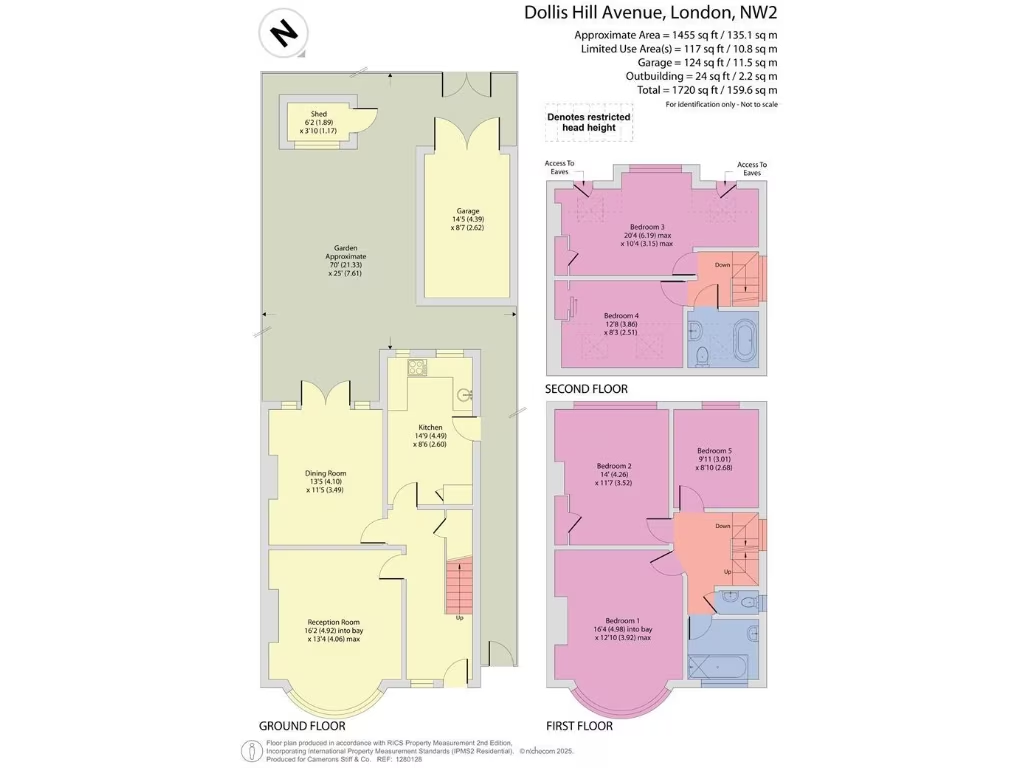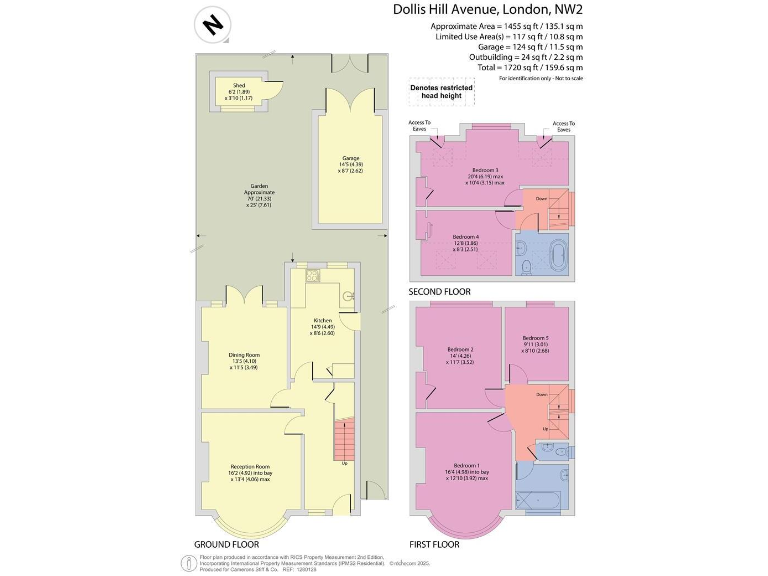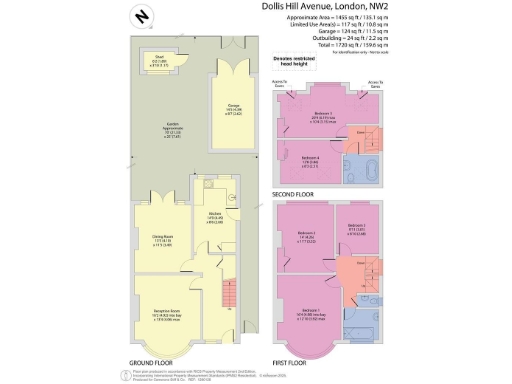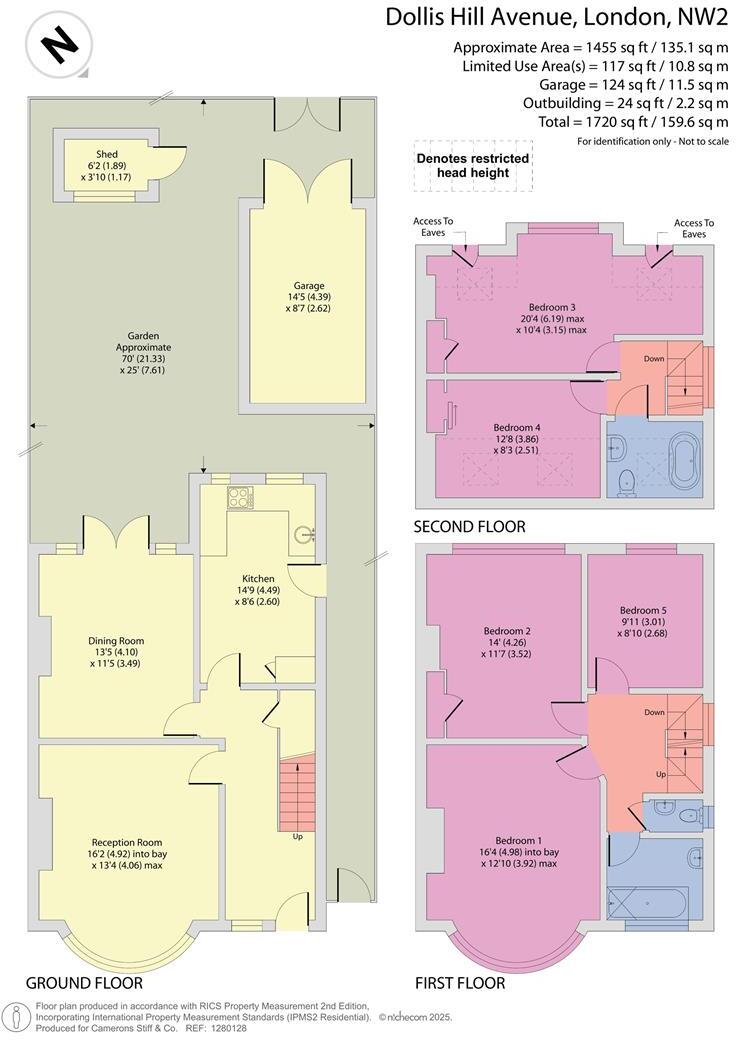Summary - Dollis Hill Avenue, London, NW2 NW2 6EU
5 bed 2 bath Semi-Detached
Spacious period property with large garden and extension potential near park and rail.
- Five bedrooms across three floors, including a converted loft
- Large private rear garden approximately 70 ft
- Off-street parking, private driveway and detached garage
- Period features: bay windows, stained glass, high ceilings
- Potential to extend at the rear (STPP)
- External solid brick walls likely uninsulated, may need insulation work
- Very slow broadband speeds; upgrade may be required
- Local area: above-average crime and wider deprivation considerations
Set on tree-lined Dollis Hill Avenue, this semi-detached 1925 house offers 1,455 sq ft of character-filled family living across three floors. Two reception rooms and a modern kitchen open onto a mature, private 70 ft garden — a rare outdoor space for the area. Off-street parking, a private driveway and a detached garage add everyday practicality.
The house retains period features such as bay windows, stained glass and high ceilings, with a thoughtfully converted loft providing two further bedrooms and a modern bathroom. There is potential to extend at the rear (subject to planning), giving scope to increase living space or add a larger kitchen/dining area.
Practical issues to note: external walls are original solid brick and likely uninsulated, broadband speeds are very slow, and council tax is above average. The local area has above-average crime rates and faces wider deprivation, so buyers should weigh community factors alongside the property’s strong internal space and garden.
This home will suit a growing family seeking generous room sizes, period character and outdoor space close to Gladstone Park and transport links including Brent Cross West (Thameslink). It also offers renovation potential for those wanting to improve energy efficiency and modern connectivity.
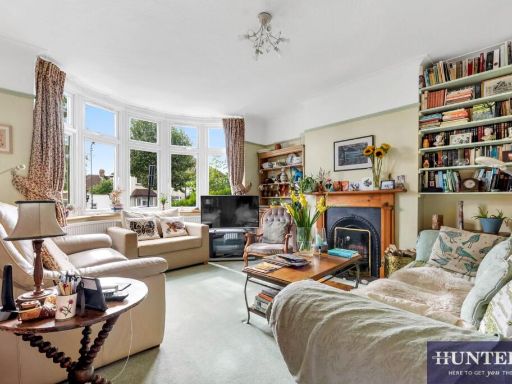 5 bedroom semi-detached house for sale in Dollis Hill Avenue, London, NW2 — £875,000 • 5 bed • 2 bath • 1730 ft²
5 bedroom semi-detached house for sale in Dollis Hill Avenue, London, NW2 — £875,000 • 5 bed • 2 bath • 1730 ft²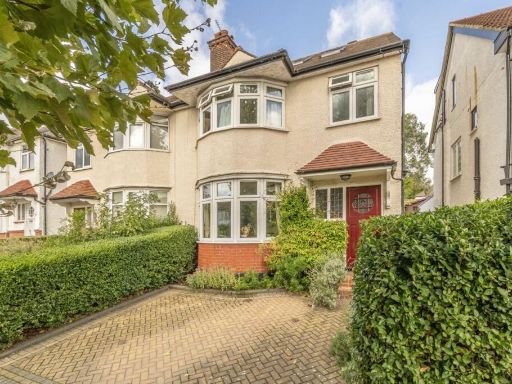 5 bedroom house for sale in Dollis Hill Avenue, Willesden, NW2 — £875,000 • 5 bed • 2 bath • 1473 ft²
5 bedroom house for sale in Dollis Hill Avenue, Willesden, NW2 — £875,000 • 5 bed • 2 bath • 1473 ft²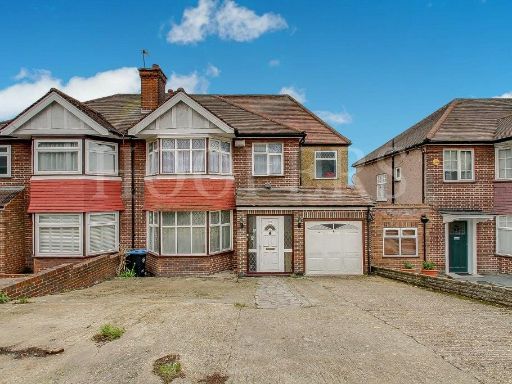 6 bedroom semi-detached house for sale in Dollis Hill Lane, London, NW2 — £950,000 • 6 bed • 4 bath • 2003 ft²
6 bedroom semi-detached house for sale in Dollis Hill Lane, London, NW2 — £950,000 • 6 bed • 4 bath • 2003 ft²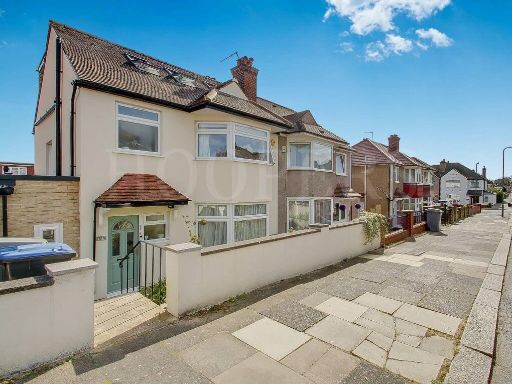 4 bedroom semi-detached house for sale in Dollis Hill Avenue, London, NW2 — £899,950 • 4 bed • 2 bath • 1860 ft²
4 bedroom semi-detached house for sale in Dollis Hill Avenue, London, NW2 — £899,950 • 4 bed • 2 bath • 1860 ft²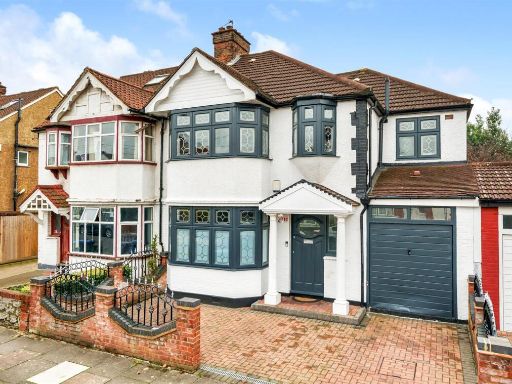 5 bedroom semi-detached house for sale in Fleetwood Road, London NW10 — £950,000 • 5 bed • 2 bath • 1735 ft²
5 bedroom semi-detached house for sale in Fleetwood Road, London NW10 — £950,000 • 5 bed • 2 bath • 1735 ft²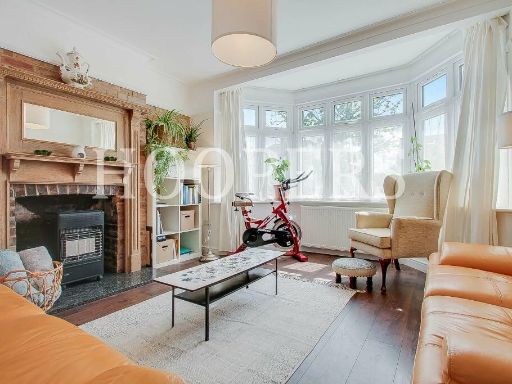 5 bedroom semi-detached house for sale in Dollis Hill Avenue, London, NW2 — £875,000 • 5 bed • 2 bath • 1597 ft²
5 bedroom semi-detached house for sale in Dollis Hill Avenue, London, NW2 — £875,000 • 5 bed • 2 bath • 1597 ft²