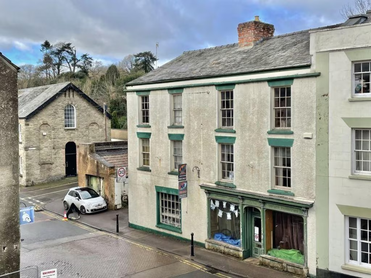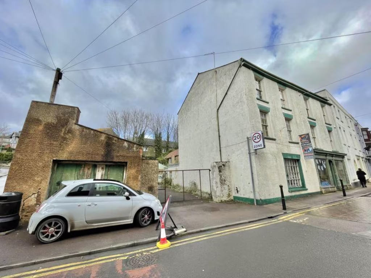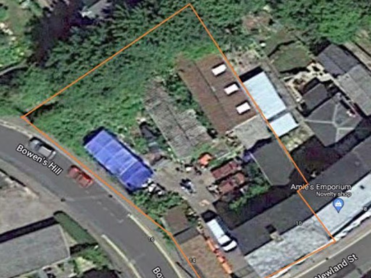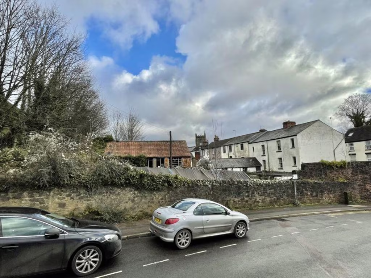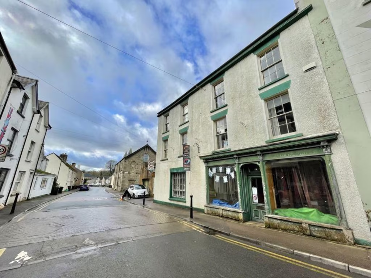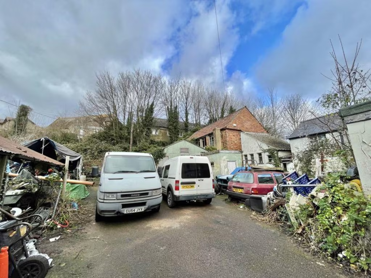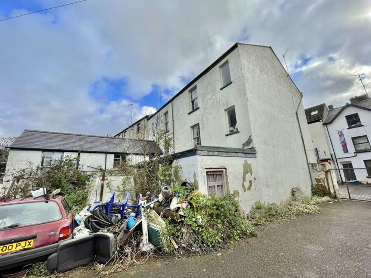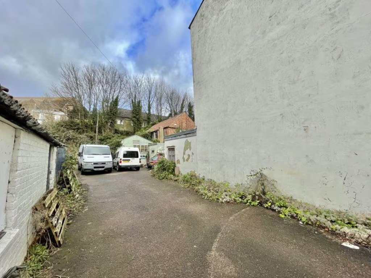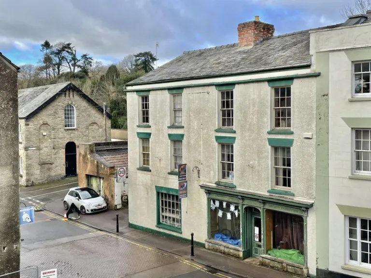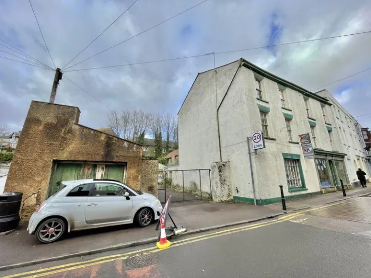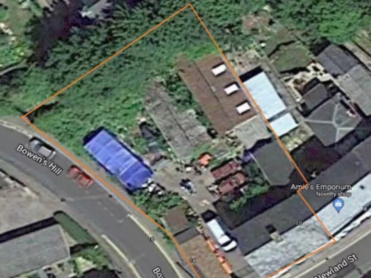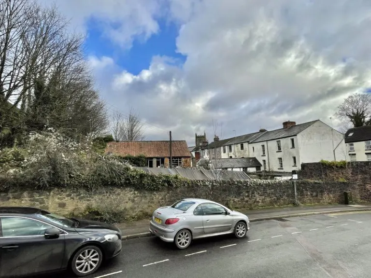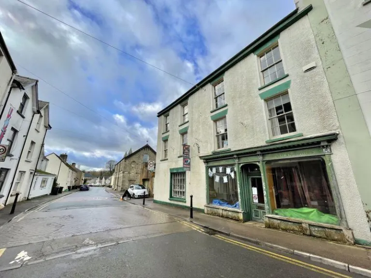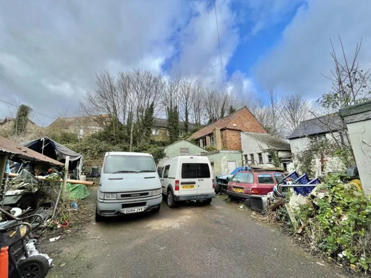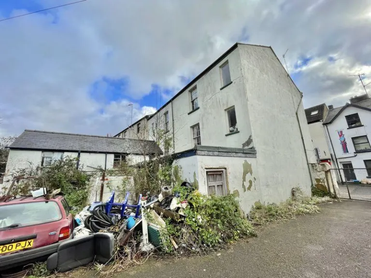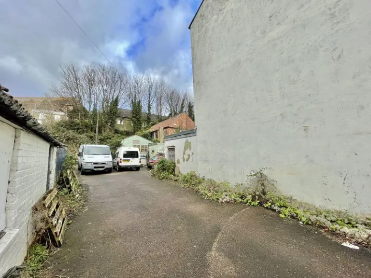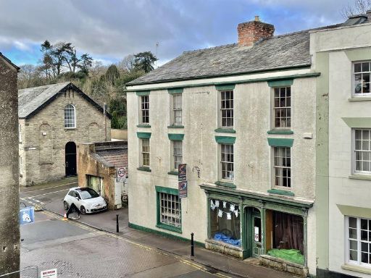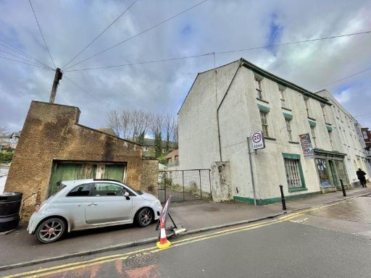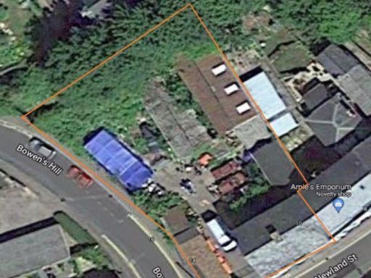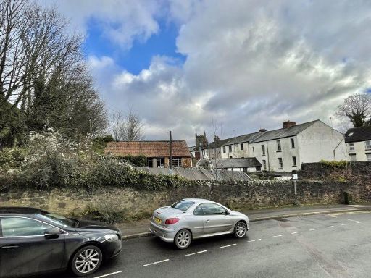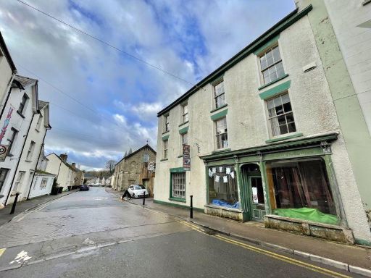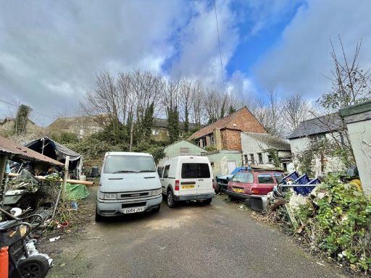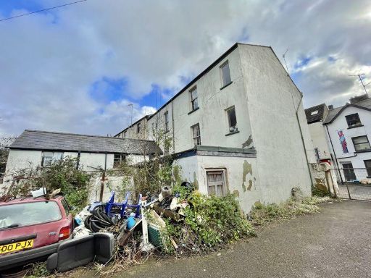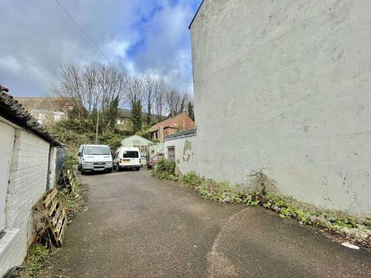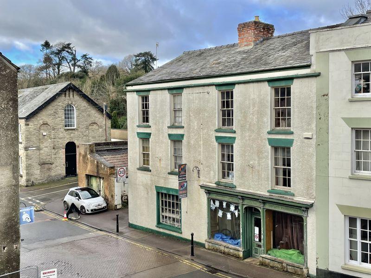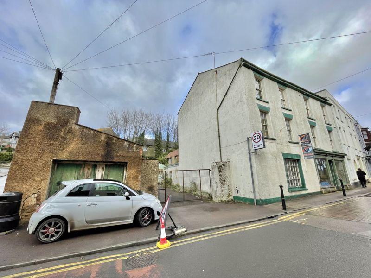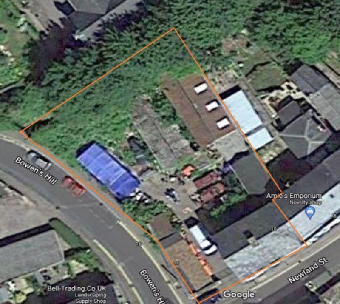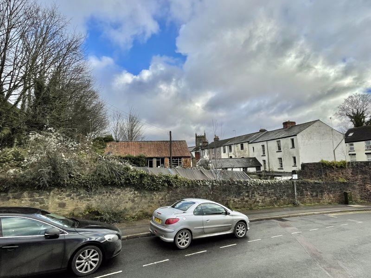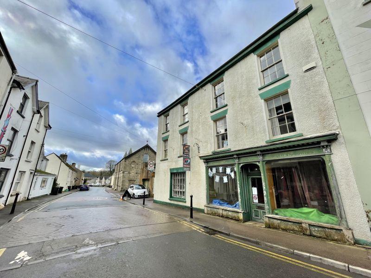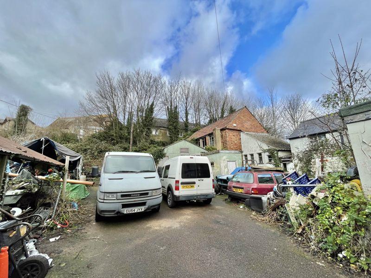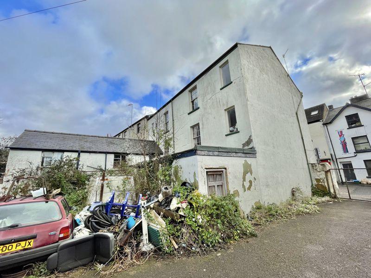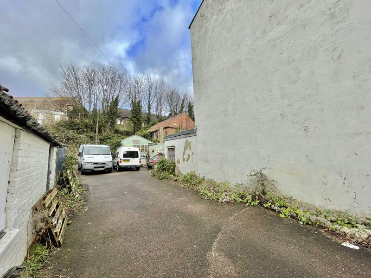Summary - 15 15 15 Newland Street, Coleford GL16 8AN
5 bed 2 bath Semi-Detached
Substantial Grade II listed site with parking and residential redevelopment potential..
Grade II listed three-storey commercial building totaling circa 501m2 internal area
Large rear outbuildings and yard with circa ten vehicle parking spaces
Freehold vacant possession – commercial use with residential potential
Architect proposals for 2x terraces, detached house and ~6 flats (no planning)
Requires significant refurbishment; listed status will complicate works
Medium flood risk — check insurance and mitigation costs
High local crime rate — factor into lettability and security costs
Close to Coleford centre and Forest of Dean, good local amenities
This substantial Grade II listed freehold on Newland Street offers a rare development opportunity for an imaginative investor or small developer. The three-storey former shop with large outbuildings and a yard totalling circa 501 m2 (5,398 sq ft) sits just outside Coleford town centre, with easy access to local amenities and the Forest of Dean.
The site includes off-street parking for about ten vehicles and sizable single- and two-storey rear buildings suitable for storage, production or conversion. Architect proposals exist for redevelopment to 2 x 2/3-bed terraces, a detached 3-bed house and around six flats, but no planning consent is in place—interested parties must pursue permissions with the local authority.
Important constraints are clear: the property is Grade II listed, which will complicate alterations and increase consent and refurbishment costs. There is a medium flood risk and the area records higher-than-average crime levels, both material factors for lettings, insurance and resale value. The building requires work and modernisation; services are understood to be available but should be independently verified.
Offered freehold at £420,000, this property suits a buyer who understands listed-property constraints and wants a substantial, centrally located site with parking and clear scope for residential redevelopment (subject to planning). Architect plans can be provided on request for purchasers who wish to assess the proposed layout.
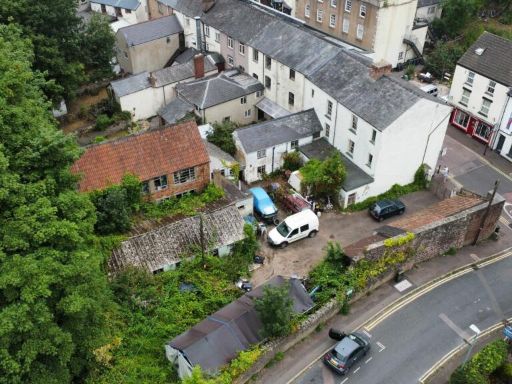 Mixed use property for sale in Newland Street, Coleford, GL16 — £420,000 • 1 bed • 1 bath • 5398 ft²
Mixed use property for sale in Newland Street, Coleford, GL16 — £420,000 • 1 bed • 1 bath • 5398 ft²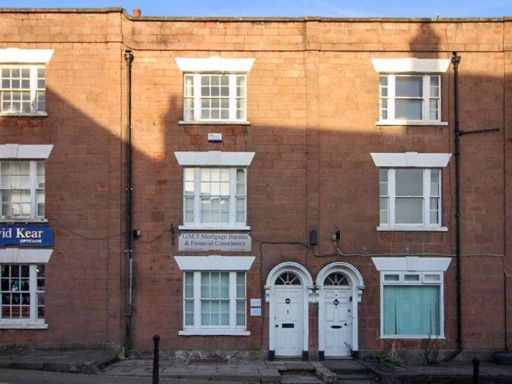 Commercial property for sale in High Street, Coleford, GL16 — £299,950 • 1 bed • 1 bath
Commercial property for sale in High Street, Coleford, GL16 — £299,950 • 1 bed • 1 bath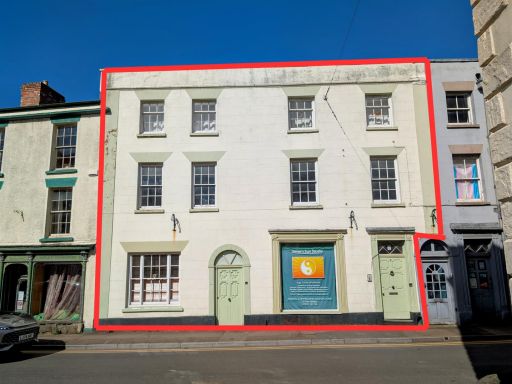 5 bedroom mixed use property for sale in Newland Street, Coleford, GL16 — £325,000 • 5 bed • 3 bath • 2890 ft²
5 bedroom mixed use property for sale in Newland Street, Coleford, GL16 — £325,000 • 5 bed • 3 bath • 2890 ft²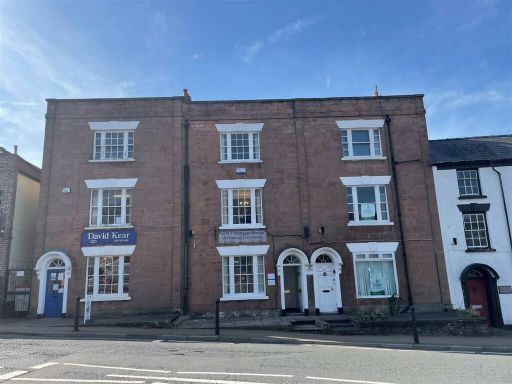 Office for sale in High Street, Coleford, GL16 — £299,950 • 1 bed • 2 bath • 1875 ft²
Office for sale in High Street, Coleford, GL16 — £299,950 • 1 bed • 2 bath • 1875 ft²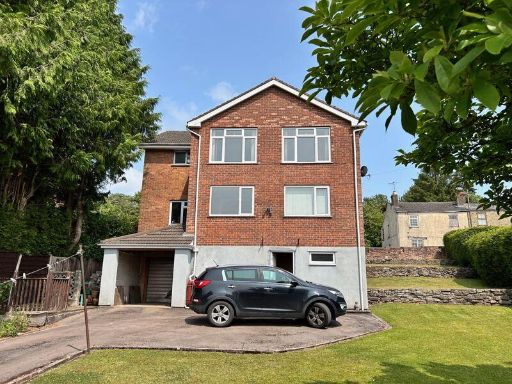 2 bedroom property for sale in High Street, Cinderford, GL14 — £500,000 • 2 bed • 1 bath
2 bedroom property for sale in High Street, Cinderford, GL14 — £500,000 • 2 bed • 1 bath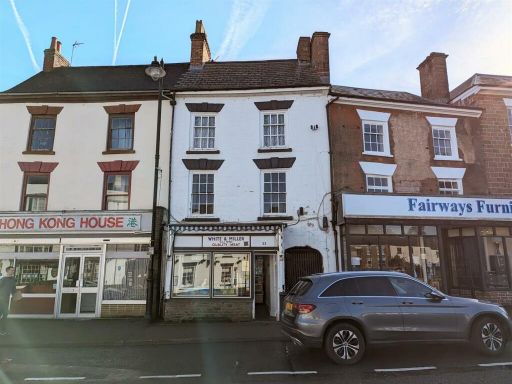 2 bedroom mixed use property for sale in Market Place, Coleford, GL16 — £205,000 • 2 bed • 1 bath • 894 ft²
2 bedroom mixed use property for sale in Market Place, Coleford, GL16 — £205,000 • 2 bed • 1 bath • 894 ft²