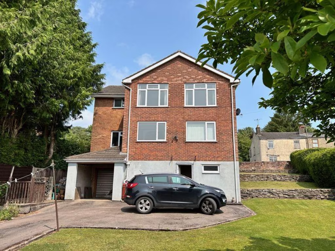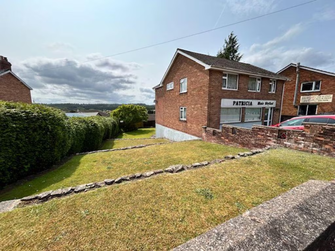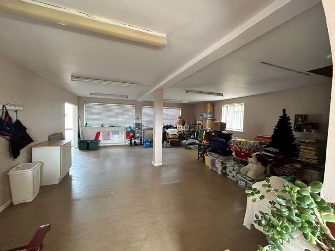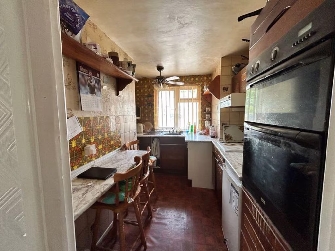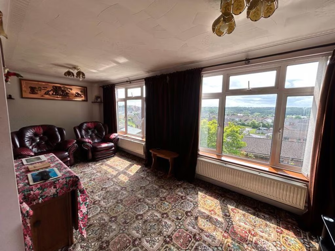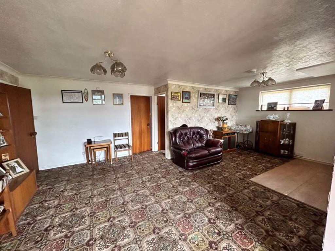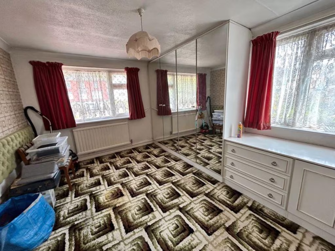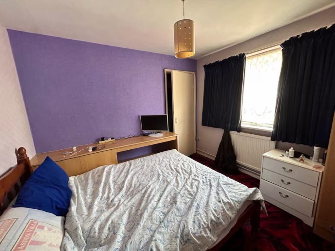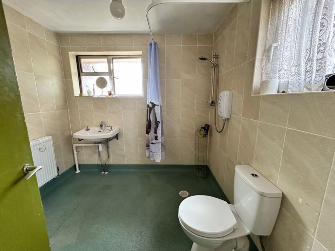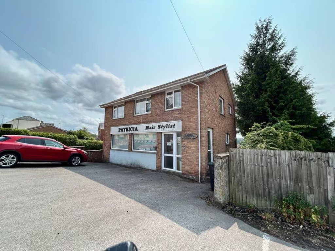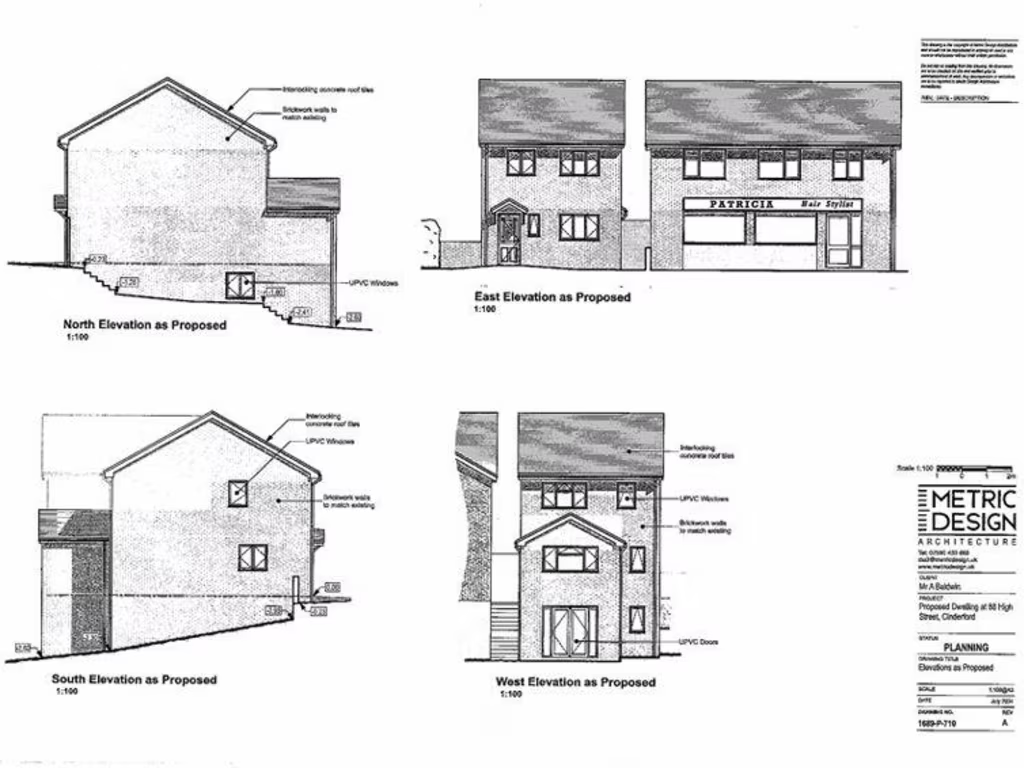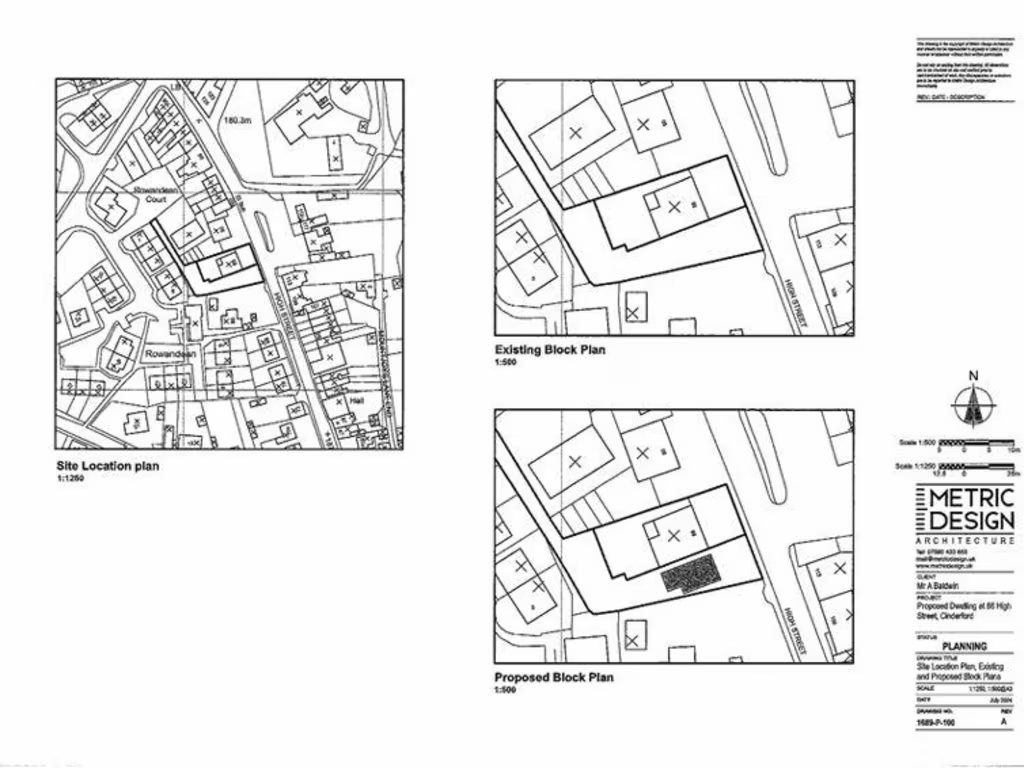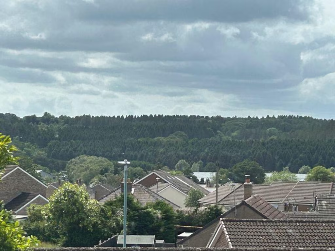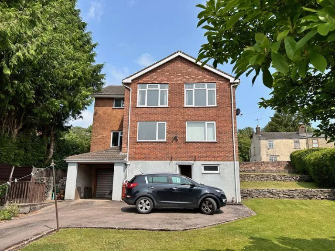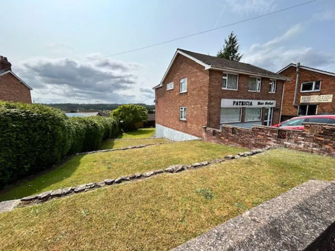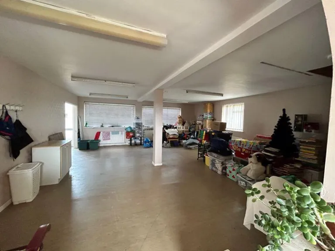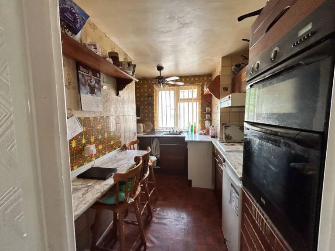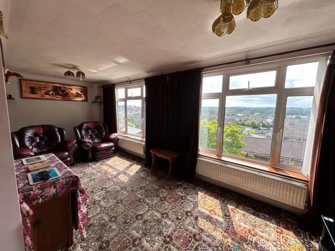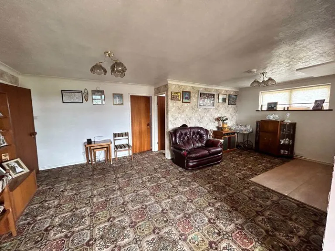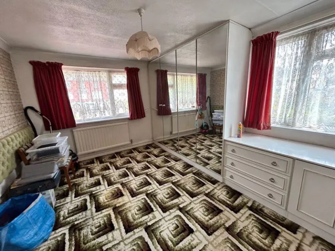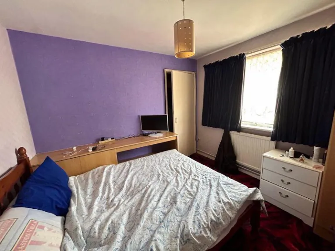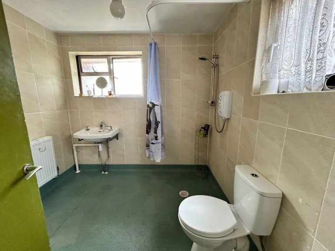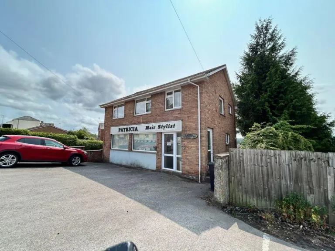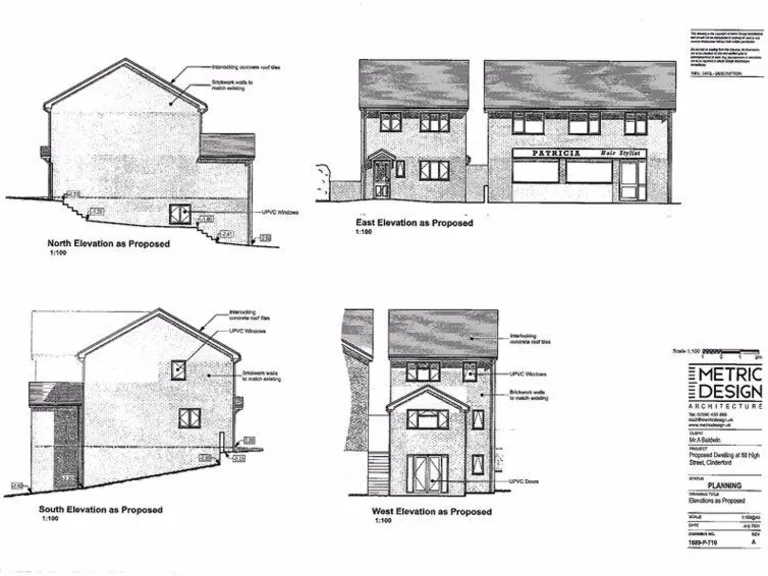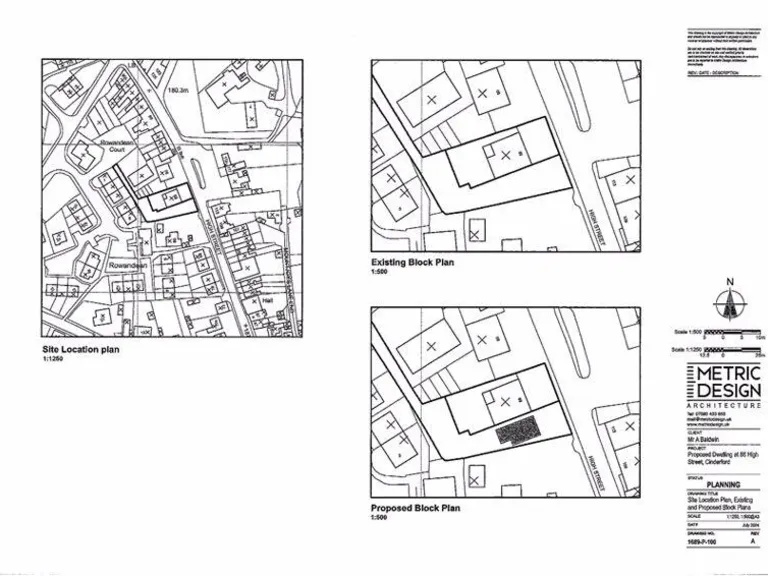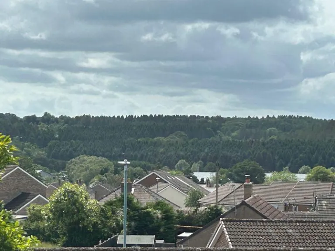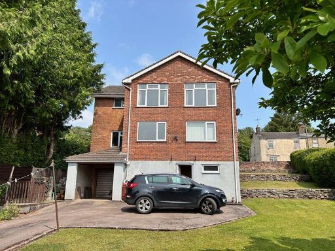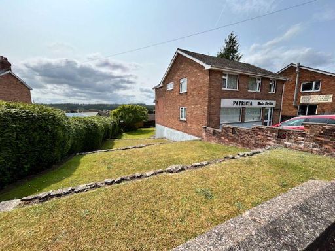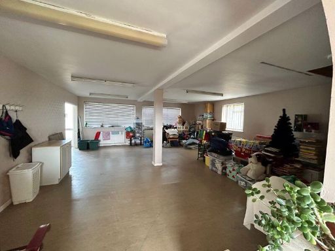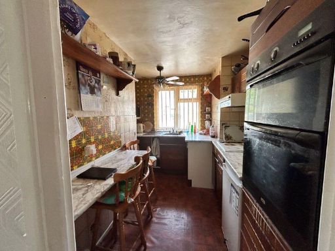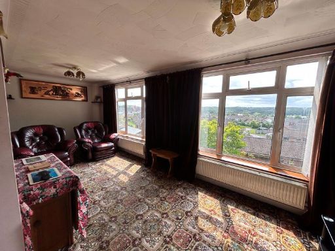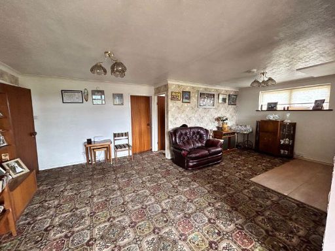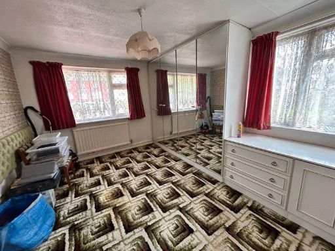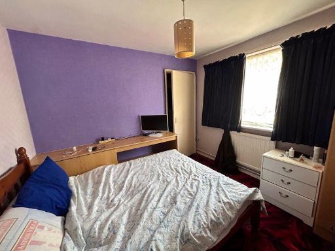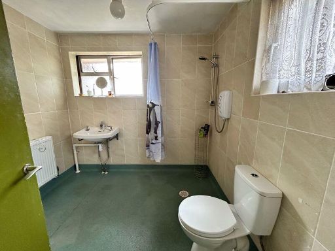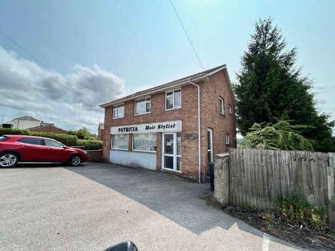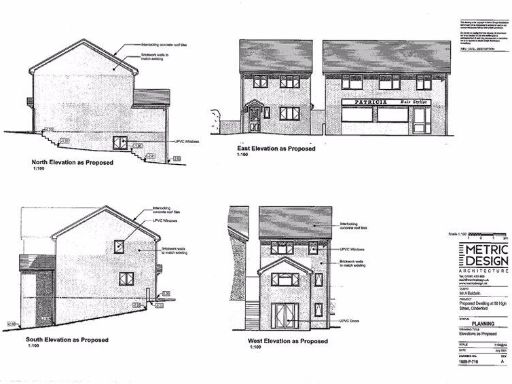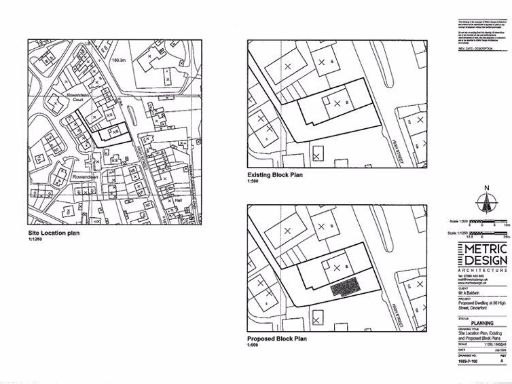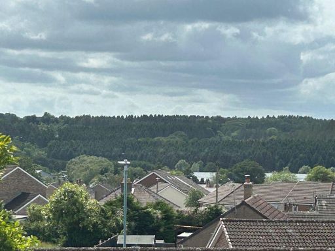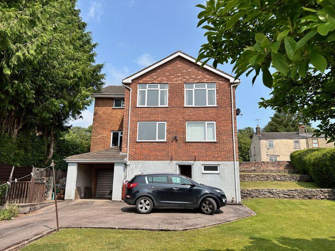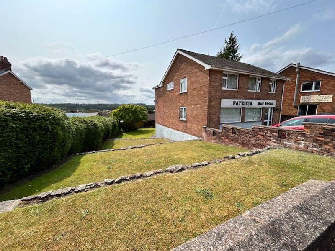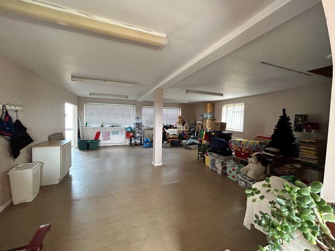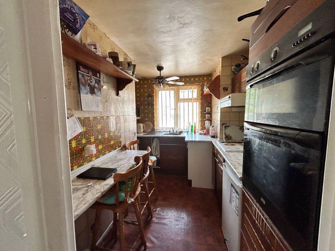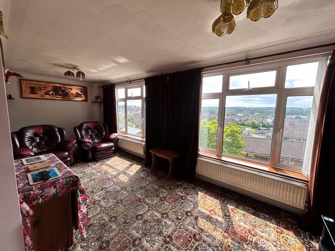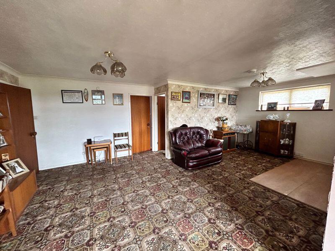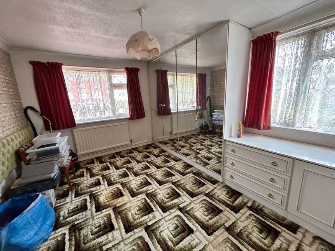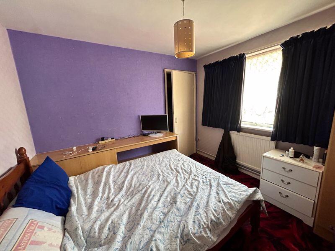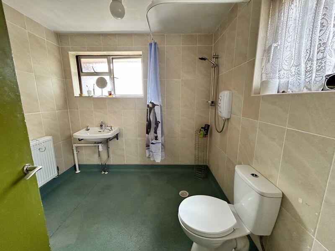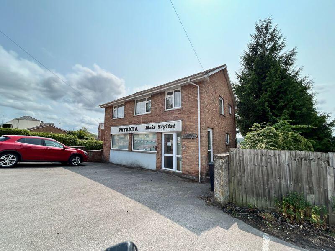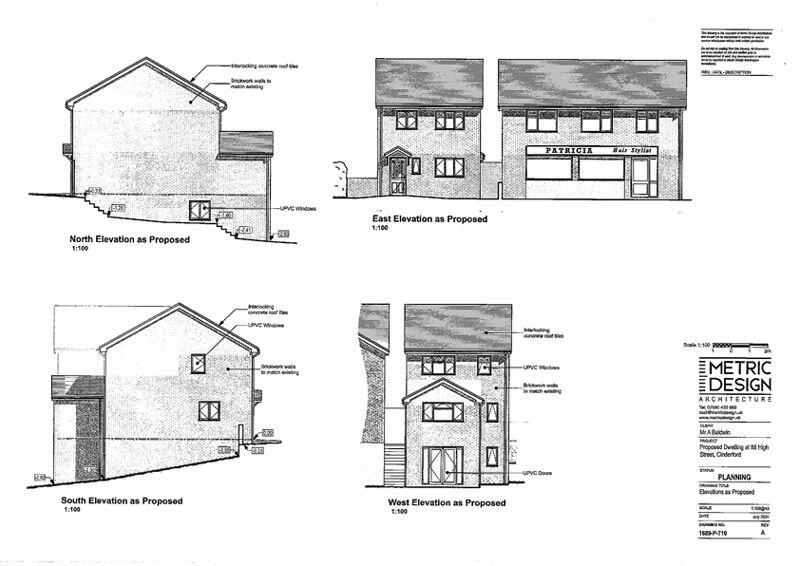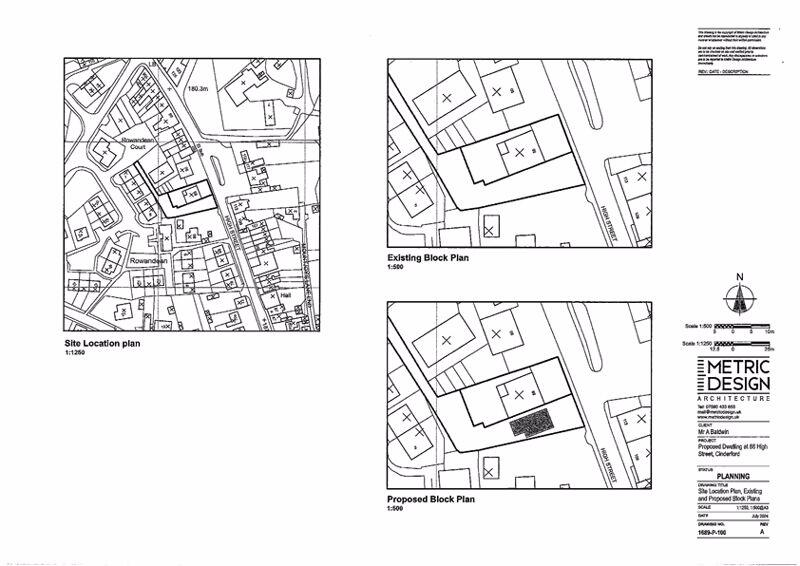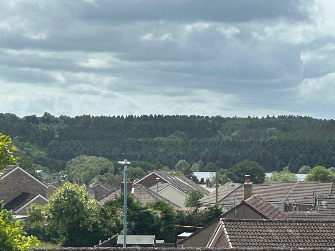Summary - 88, High Street, CINDERFORD GL14 2SZ
2 bed 1 bath Not Specified
Freehold mixed-use property with planning approval and clear refurbishment potential.
Freehold mixed commercial/residential building and separate building plot
Planning permission granted for detached house (P0649/R4FUL)
Two bedrooms, two reception rooms, office, utility and basement storage
Off-street parking and private garden; close to hospital and college
1970s building; requires modernisation and possible rewiring/heating updates
Slow broadband; excellent mobile signal
Area recorded as deprived with higher crime levels
Flexible options: HMO, flat conversion, refurbish, or sell plot to fund works
This freehold mixed-use property on Lower High Street offers clear development upside and immediate income potential. The site includes a building plot with planning permission (ref P0649/R4FUL) for a detached house, plus an existing commercial/residential building with two bedrooms, two reception rooms, utility, office and basement storage.
The location is convenient for local services — nearby hospital, health centre, college and shops — and benefits from off-street parking and a private garden. Mobile signal is excellent and council tax is low, making occupation straightforward for tenants or owner-occupiers.
Important considerations: the building dates to the 1970s and will need modernisation in places; broadband speeds are slow. The area records higher crime and is relatively deprived, which may affect rental demand and resale values. Buyers should allow budget for refurbishment and consider HMO or flat conversion options, or sale of the plot to fund development.
For an investor or developer this property is a practical opportunity: a freehold asset with flexible use, planning permission already granted, and multiple routes to add value — refurbishment, conversion, or development of the plot. For an owner-occupier seeking a project, the house provides living space with scope to improve and personalise.
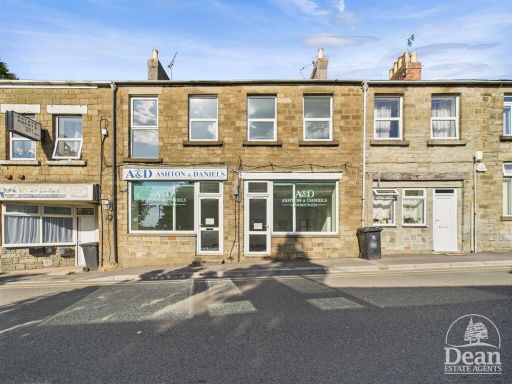 2 bedroom mixed use property for sale in High Street, Cinderford, GL14 — £150,000 • 2 bed • 1 bath • 2065 ft²
2 bedroom mixed use property for sale in High Street, Cinderford, GL14 — £150,000 • 2 bed • 1 bath • 2065 ft²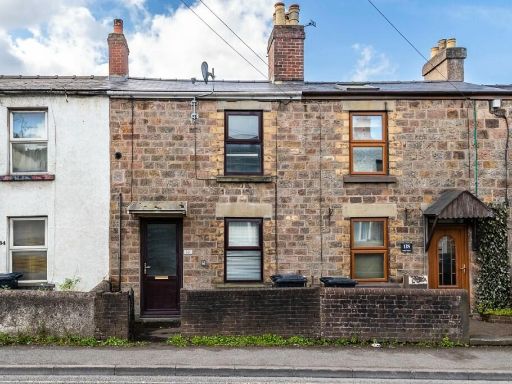 2 bedroom terraced house for sale in High Street, Cinderford, Forest of Dean, Gloucestershire, GL14 2TF, GL14 — £150,000 • 2 bed • 1 bath • 800 ft²
2 bedroom terraced house for sale in High Street, Cinderford, Forest of Dean, Gloucestershire, GL14 2TF, GL14 — £150,000 • 2 bed • 1 bath • 800 ft²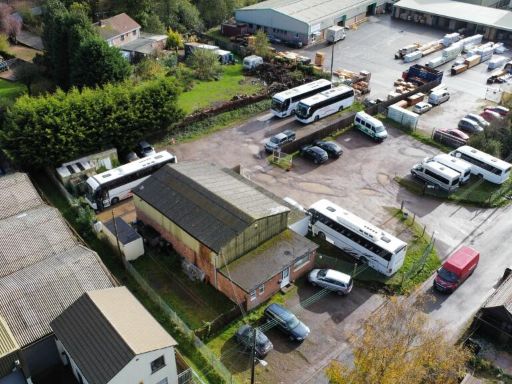 Commercial property for sale in Belfitt Travel, Newtown Road, Cinderford, GL14 — £375,000 • 1 bed • 1 bath
Commercial property for sale in Belfitt Travel, Newtown Road, Cinderford, GL14 — £375,000 • 1 bed • 1 bath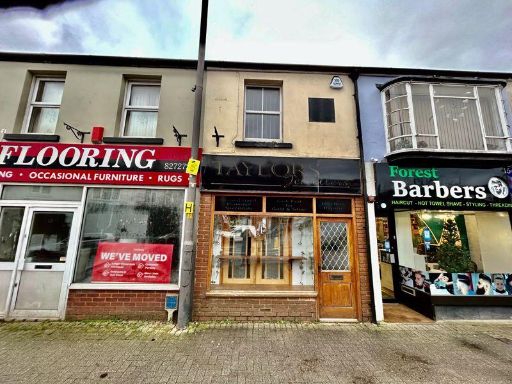 Commercial property for sale in Market Street, Cinderford, GL14 — £125,000 • 1 bed • 1 bath • 450 ft²
Commercial property for sale in Market Street, Cinderford, GL14 — £125,000 • 1 bed • 1 bath • 450 ft²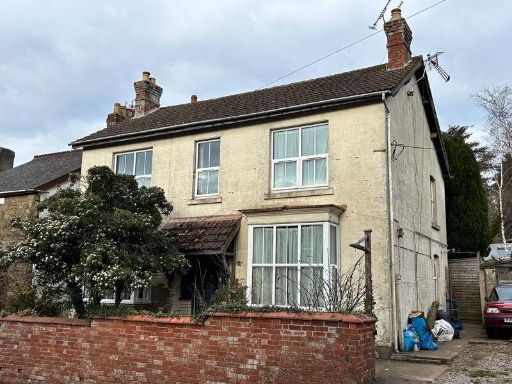 4 bedroom detached house for sale in Belle Vue Road, Cinderford, GL14 — £350,000 • 4 bed • 1 bath • 1714 ft²
4 bedroom detached house for sale in Belle Vue Road, Cinderford, GL14 — £350,000 • 4 bed • 1 bath • 1714 ft²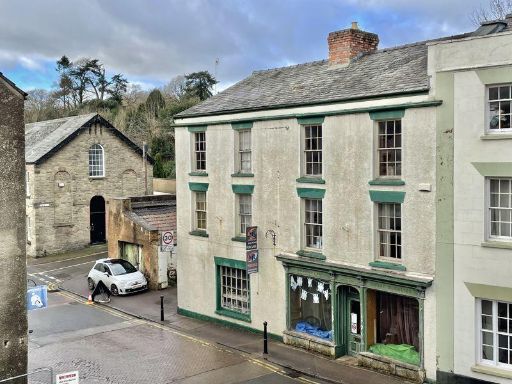 5 bedroom semi-detached house for sale in Newland Street, Coleford, GL16 — £420,000 • 5 bed • 2 bath • 5398 ft²
5 bedroom semi-detached house for sale in Newland Street, Coleford, GL16 — £420,000 • 5 bed • 2 bath • 5398 ft²