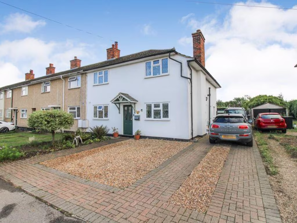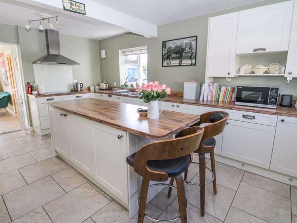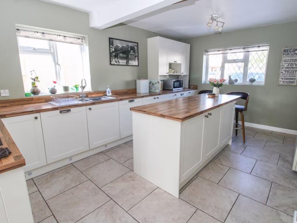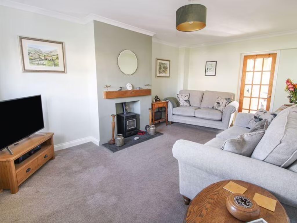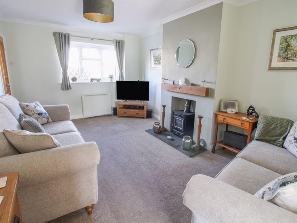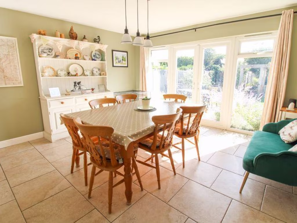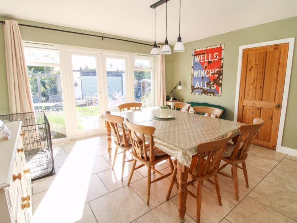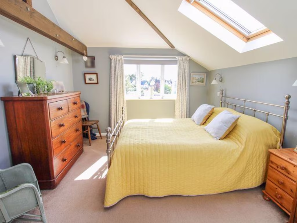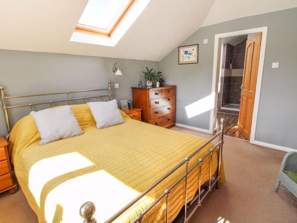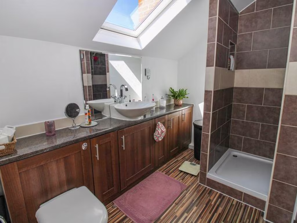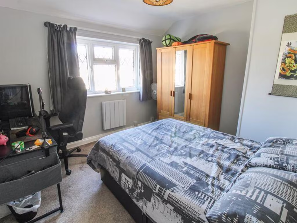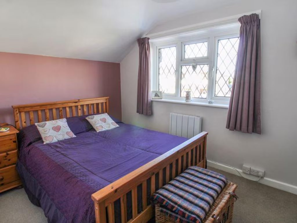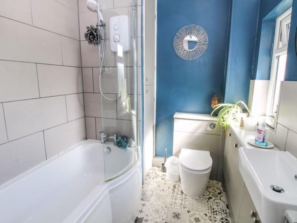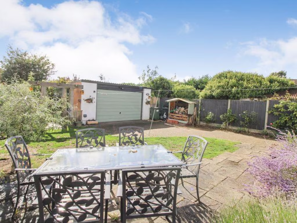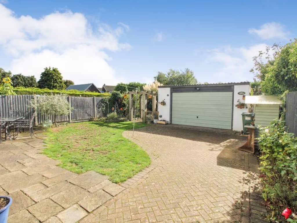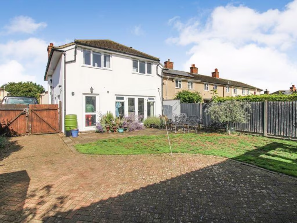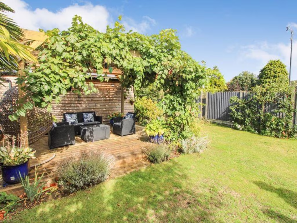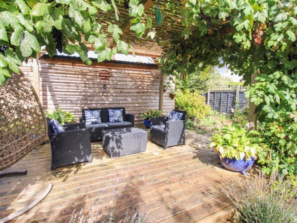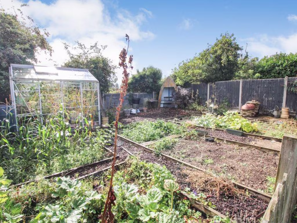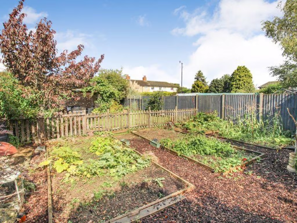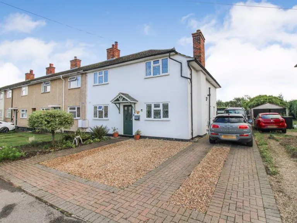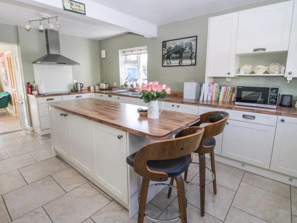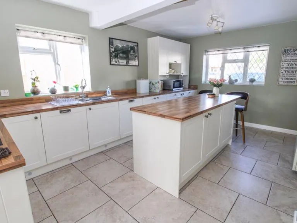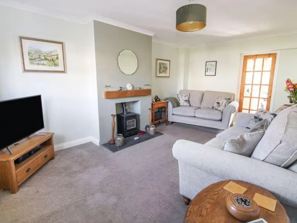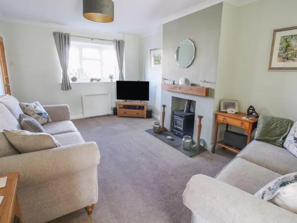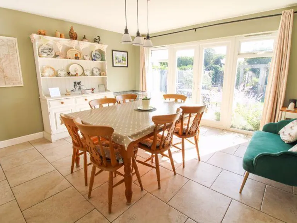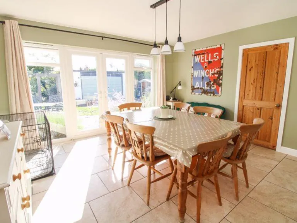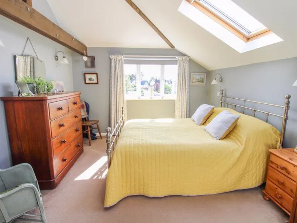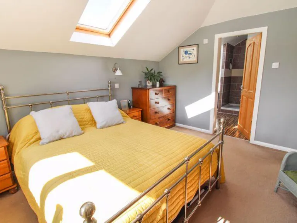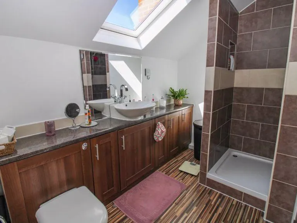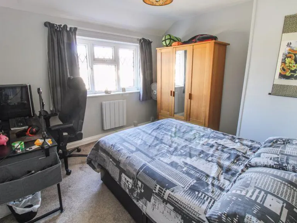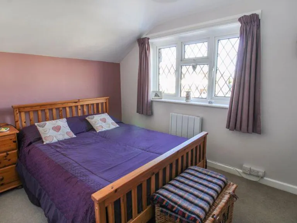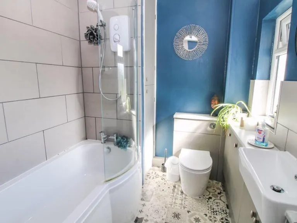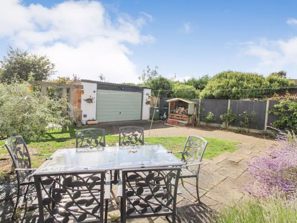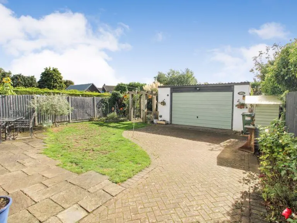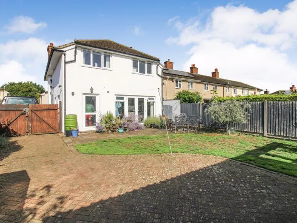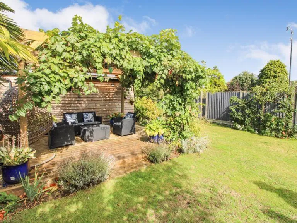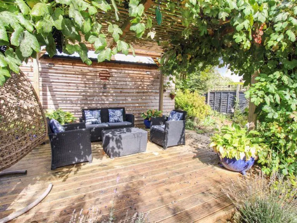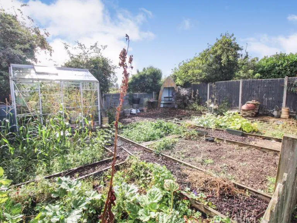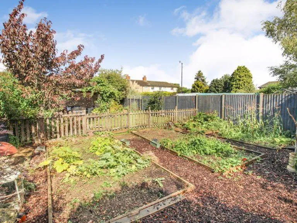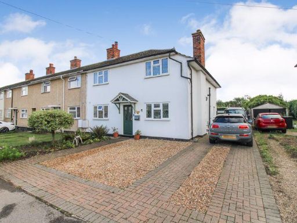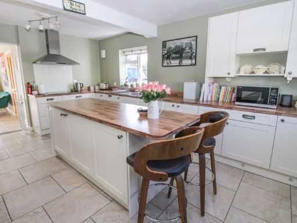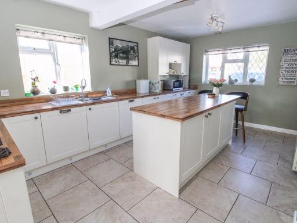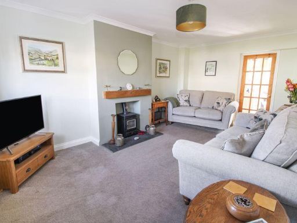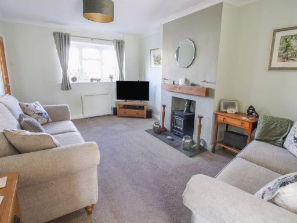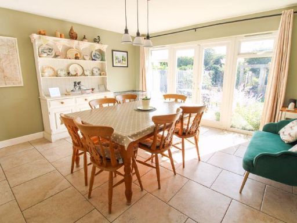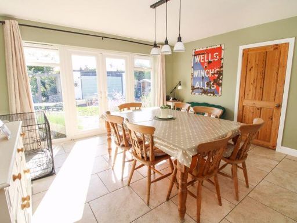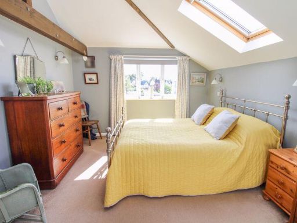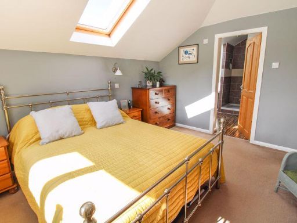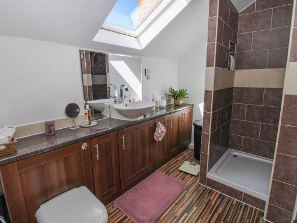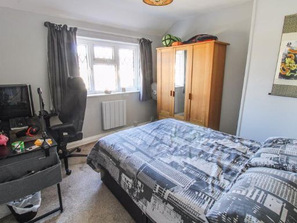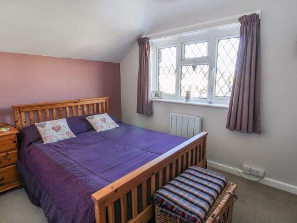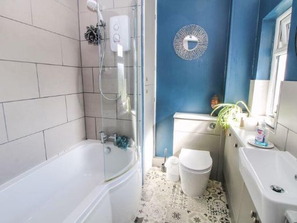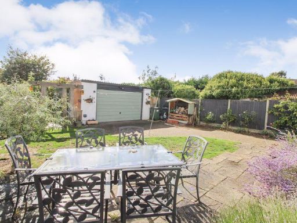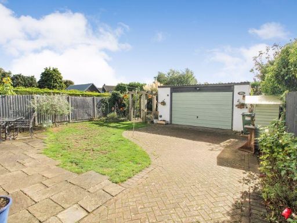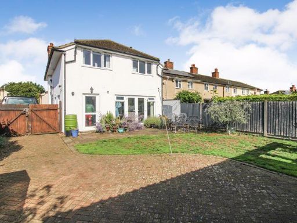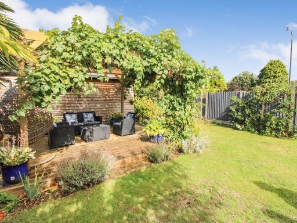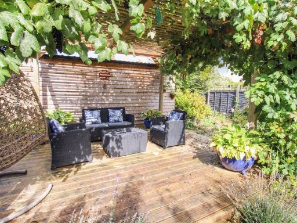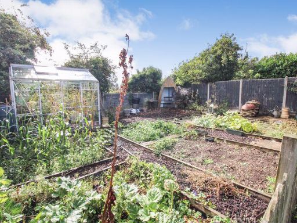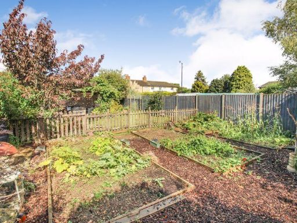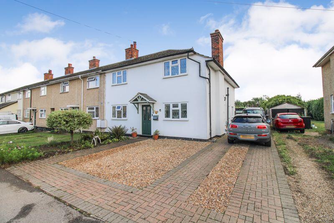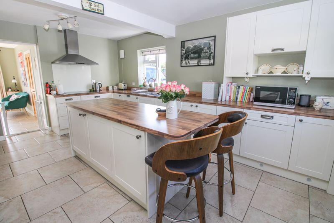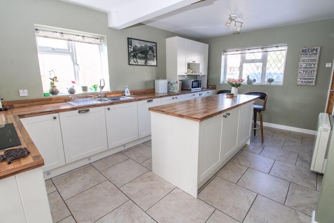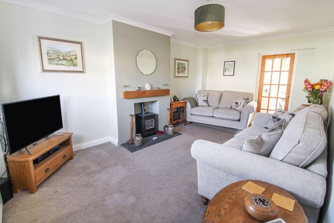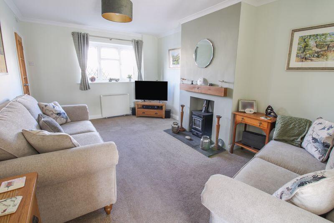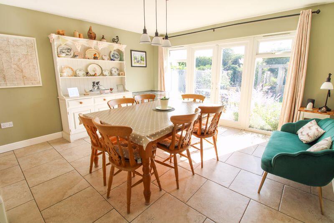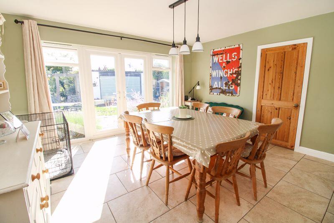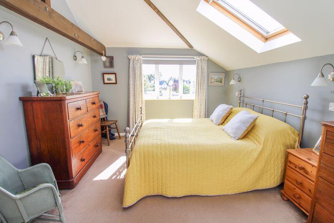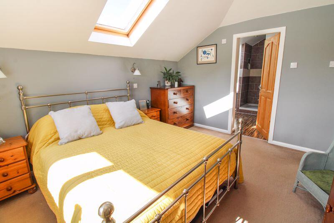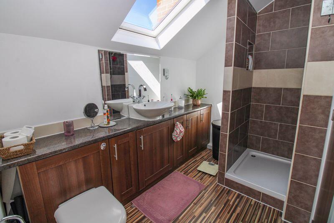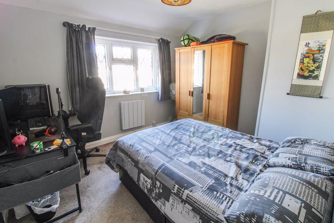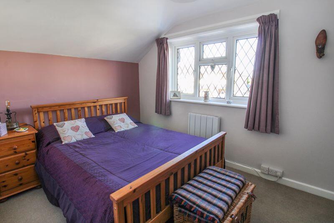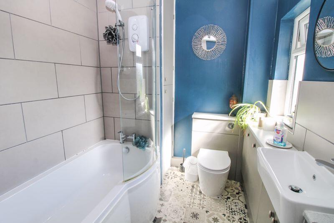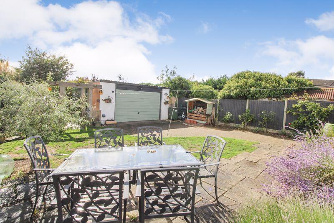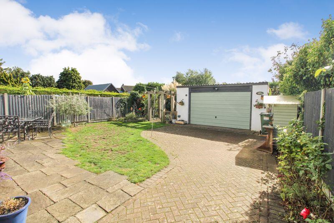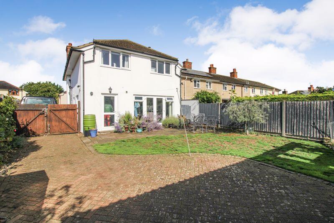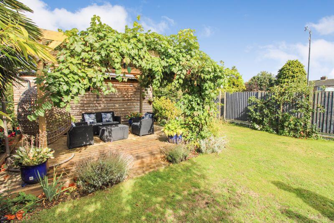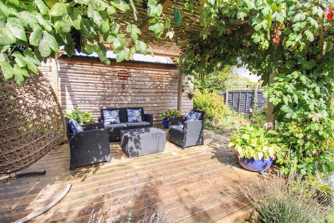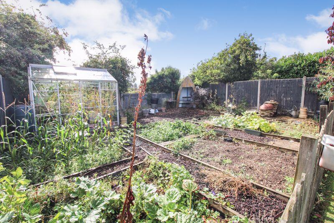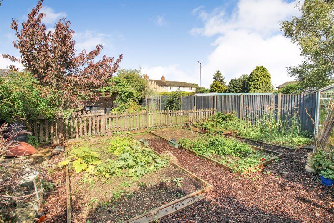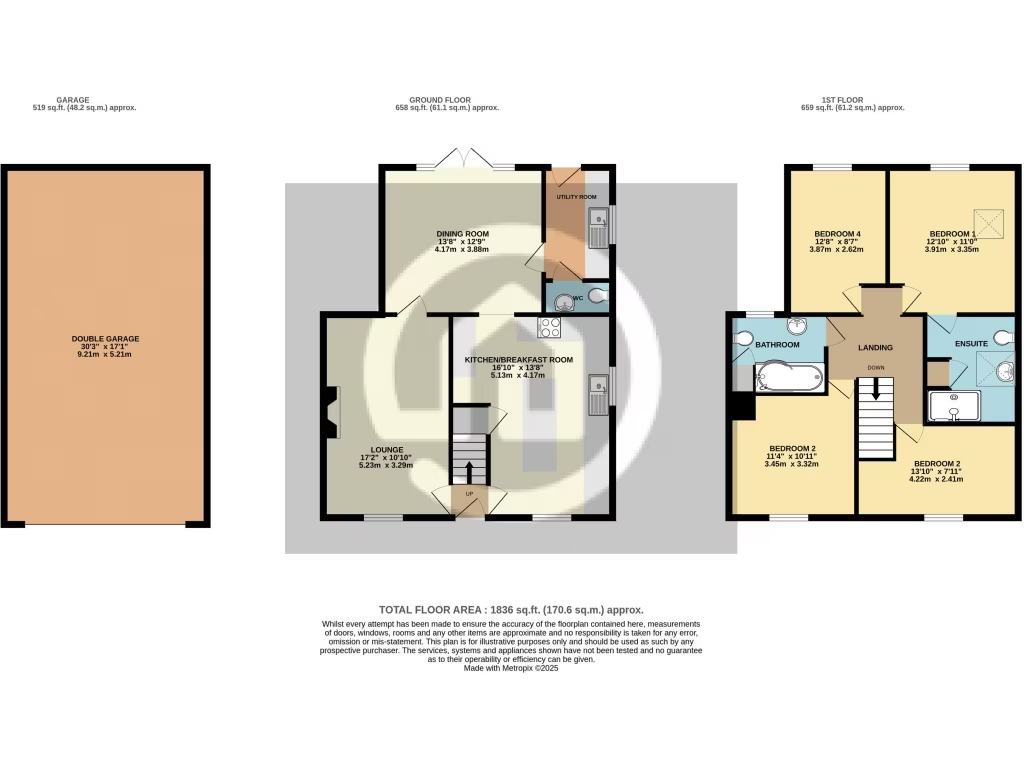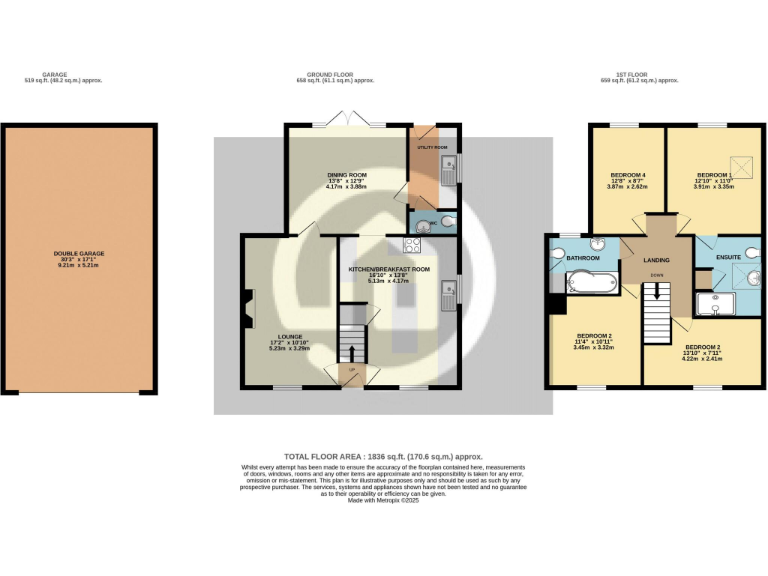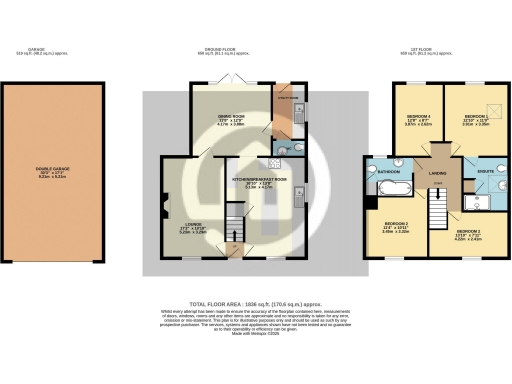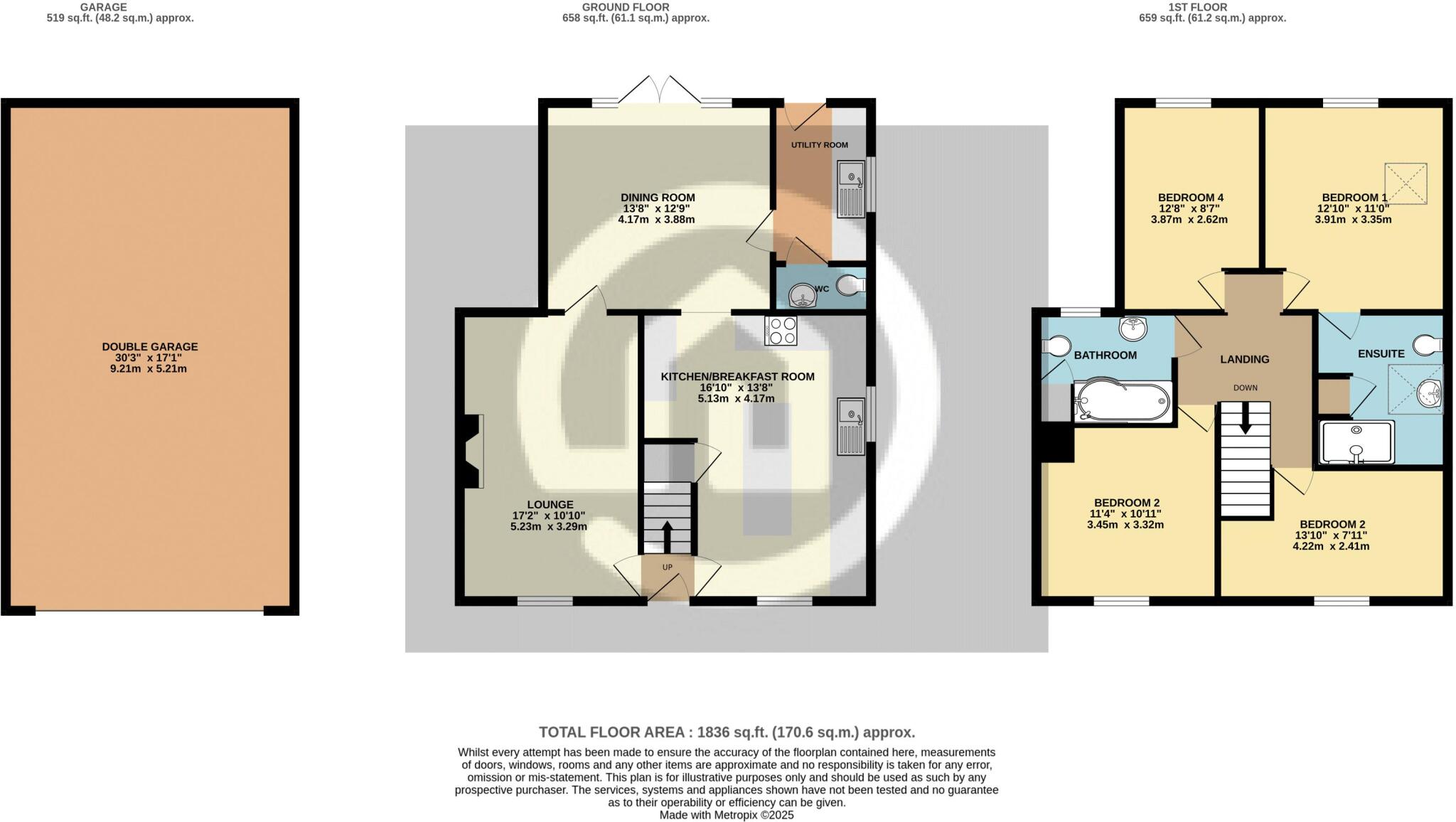Summary - 6 BANCROFT AVENUE BROOM BIGGLESWADE SG18 9NB
4 bed 2 bath Semi-Detached
Spacious extended family home with huge garden and double garage in a peaceful village cul-de-sac.
Extended four-bedroom semi-detached home with en-suite to bedroom one
Set on a large plot in a quiet cul-de-sac, this extended four-bedroom semi-detached home suits families seeking space and village calm. The double-storey rear extension adds an extra bedroom, en-suite and ground-floor utility/WC, increasing flexibility for growing households or home-working. A generous driveway for 4–5 cars leads to a double garage with power and light — useful for storage, projects or conversion (subject to consents).
The ground floor flows well: a 17ft lounge with a wood-burning stove, a sizeable kitchen/dining area with a farmhouse style and an adjoining dining room with French doors onto the private rear garden. Upstairs are four double bedrooms and a family bathroom; bedroom one benefits from an en-suite shower. Fast broadband and low local crime support modern family life, while Biggleswade’s amenities and trains are within easy reach.
Practical considerations are honest and important. The home uses oil-fired central heating with a boiler and radiators (not a community system) and the property is solid-brick as built, likely without wall insulation — upgrades may be needed for improved energy efficiency. Double glazing is present but installation date is unknown. The house dates from 1930–1949, so prospective buyers should budget for period-related maintenance and check the services, EPC and the suitability of the garage for conversion if that is intended.
Overall this is a roomy, characterful village family home with strong potential: generous outdoor space, flexible accommodation and useful outbuildings, balanced by likely energy-improvement works and the ongoing costs of oil heating.
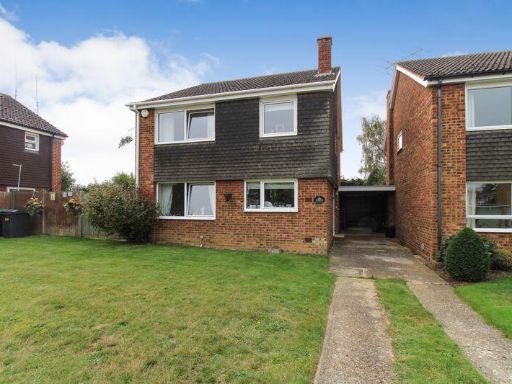 4 bedroom detached house for sale in Birch Close, Broom, SG18 — £475,000 • 4 bed • 2 bath • 966 ft²
4 bedroom detached house for sale in Birch Close, Broom, SG18 — £475,000 • 4 bed • 2 bath • 966 ft²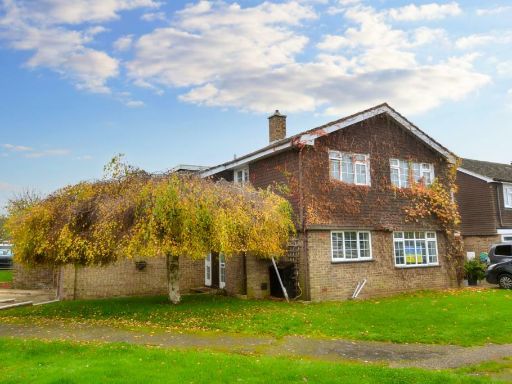 4 bedroom detached house for sale in Birch Close, Broom, SG18 — £575,000 • 4 bed • 2 bath • 1825 ft²
4 bedroom detached house for sale in Birch Close, Broom, SG18 — £575,000 • 4 bed • 2 bath • 1825 ft²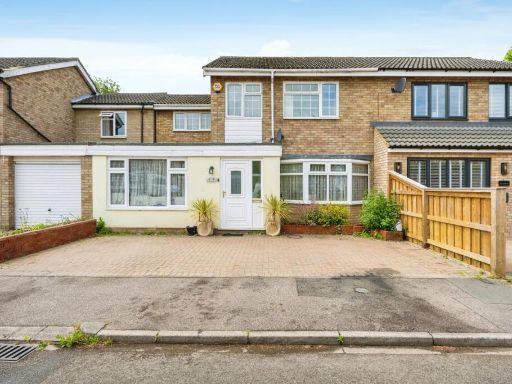 4 bedroom house for sale in Rivermead Gardens, Sandy, Bedfordshire, SG19 — £385,000 • 4 bed • 1 bath • 2061 ft²
4 bedroom house for sale in Rivermead Gardens, Sandy, Bedfordshire, SG19 — £385,000 • 4 bed • 1 bath • 2061 ft²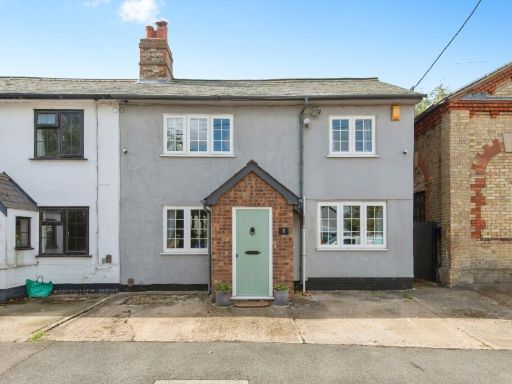 4 bedroom end of terrace house for sale in Chapel Street, Dunton, Biggleswade, Bedfordshire, SG18 — £440,000 • 4 bed • 2 bath • 1235 ft²
4 bedroom end of terrace house for sale in Chapel Street, Dunton, Biggleswade, Bedfordshire, SG18 — £440,000 • 4 bed • 2 bath • 1235 ft²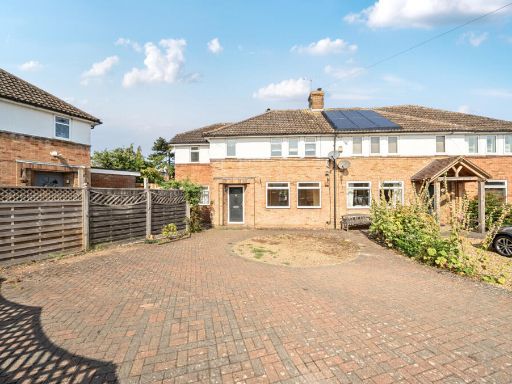 4 bedroom semi-detached house for sale in Chiltern Avenue, Edlesborough, Dunstable, LU6 — £500,000 • 4 bed • 2 bath • 1259 ft²
4 bedroom semi-detached house for sale in Chiltern Avenue, Edlesborough, Dunstable, LU6 — £500,000 • 4 bed • 2 bath • 1259 ft²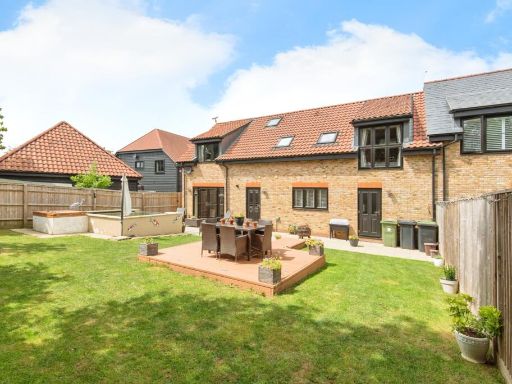 4 bedroom semi-detached house for sale in Middlefield Lane, Henlow, Bedfordshire, SG16 — £600,000 • 4 bed • 2 bath • 1743 ft²
4 bedroom semi-detached house for sale in Middlefield Lane, Henlow, Bedfordshire, SG16 — £600,000 • 4 bed • 2 bath • 1743 ft²