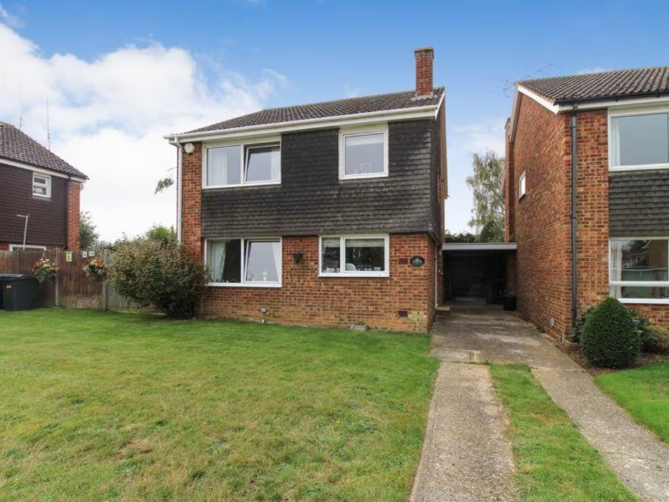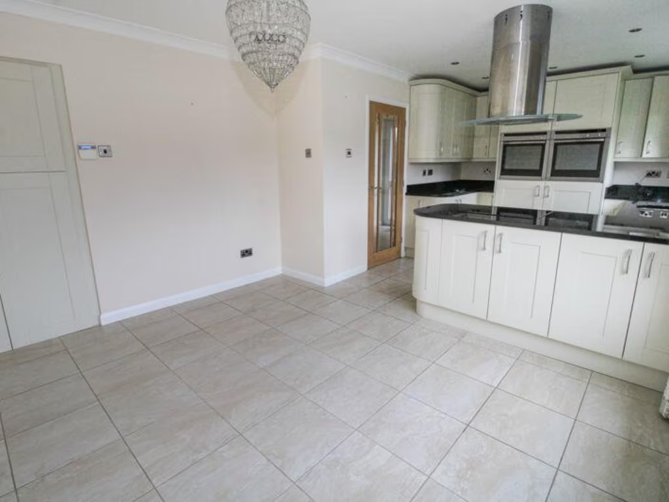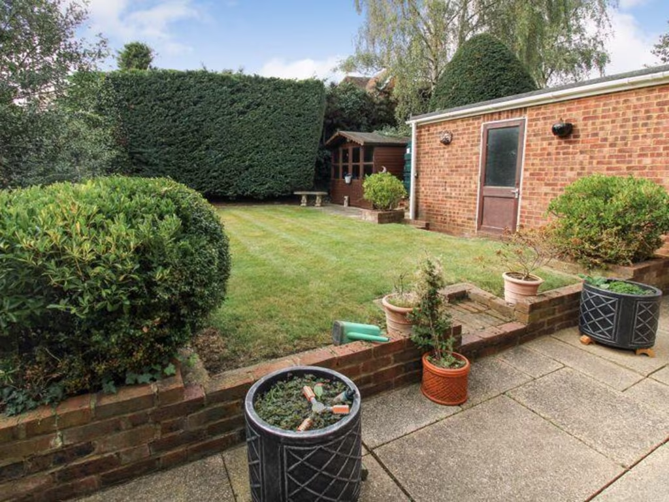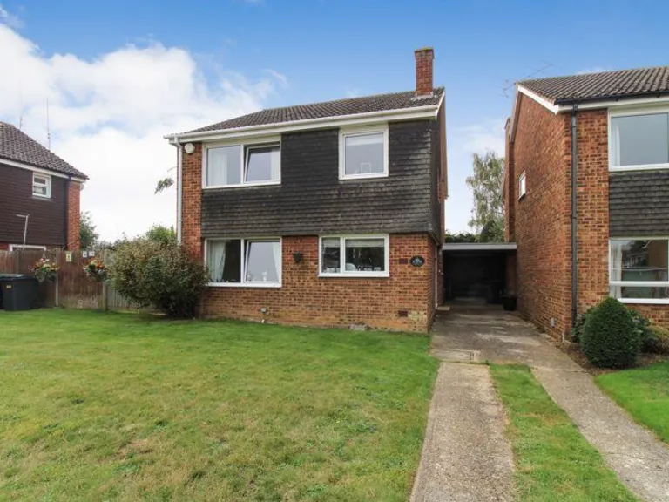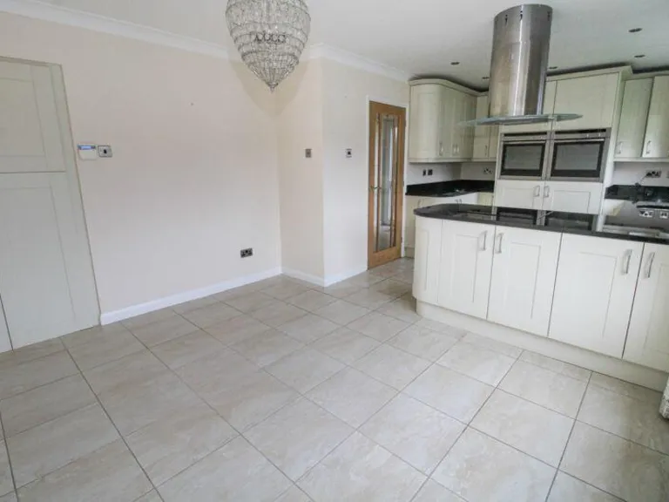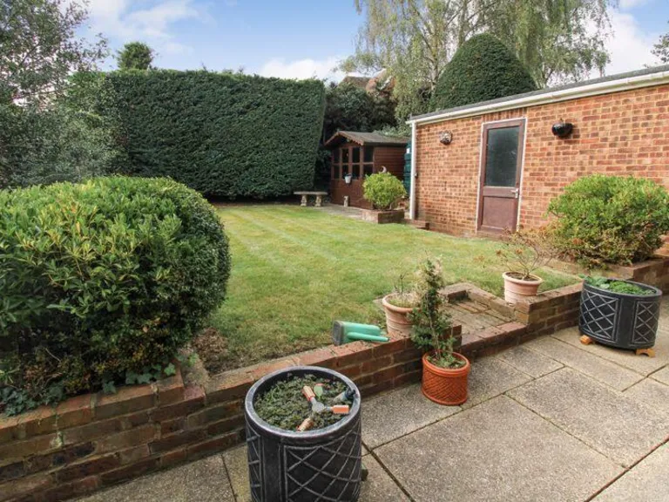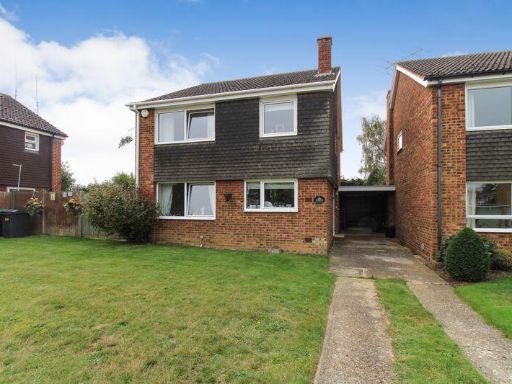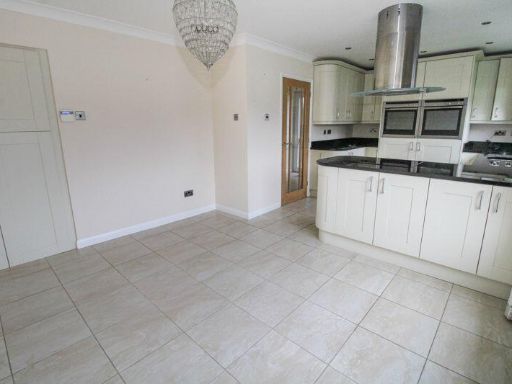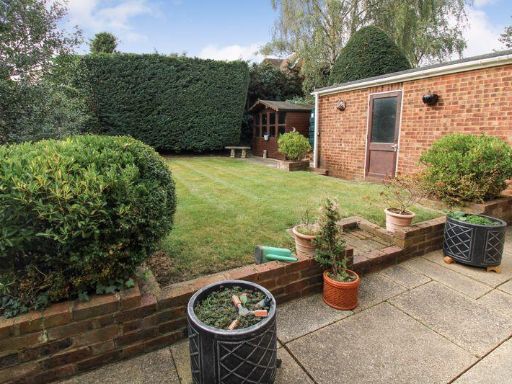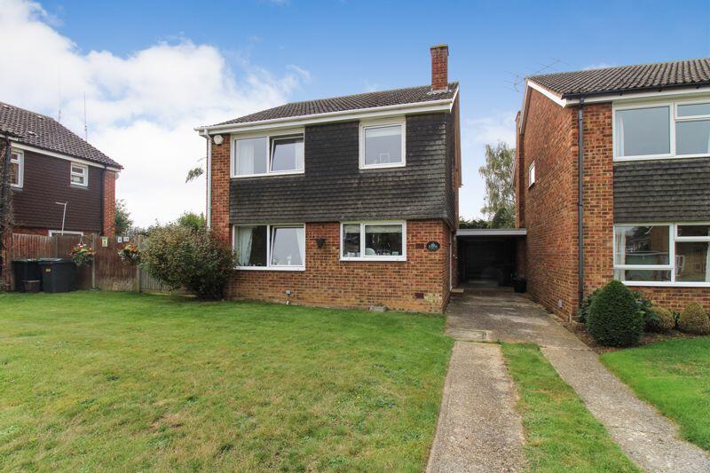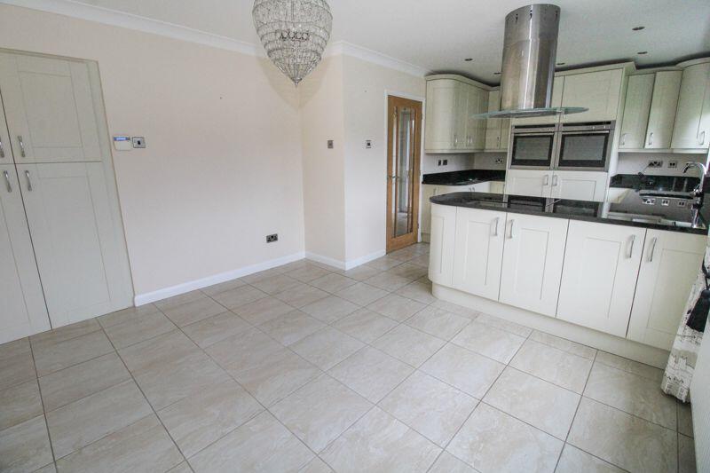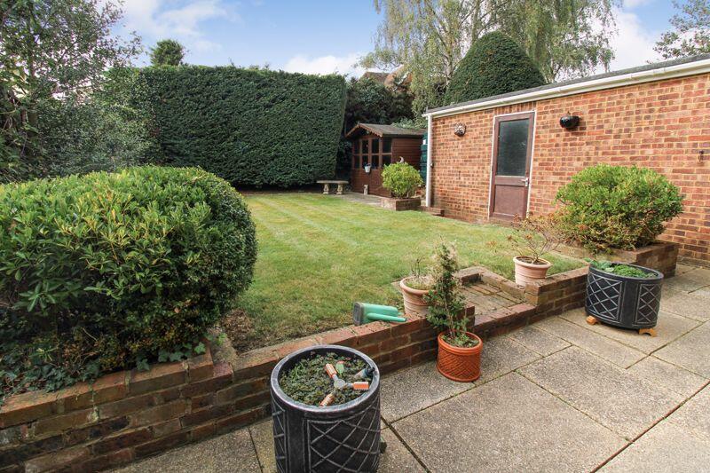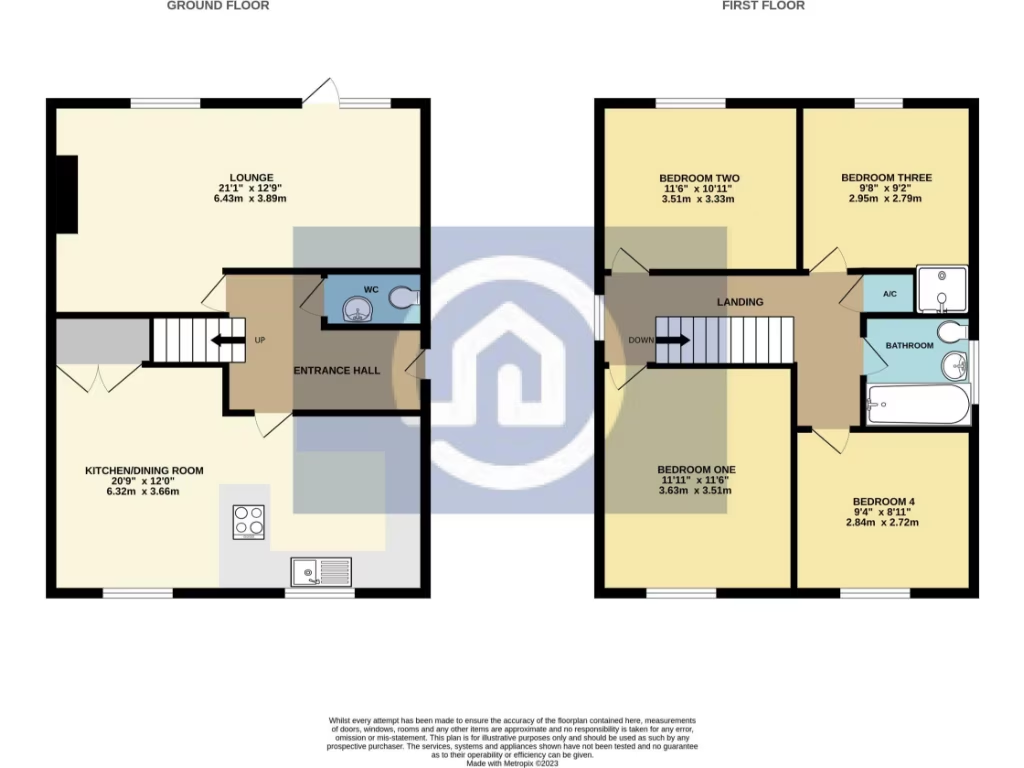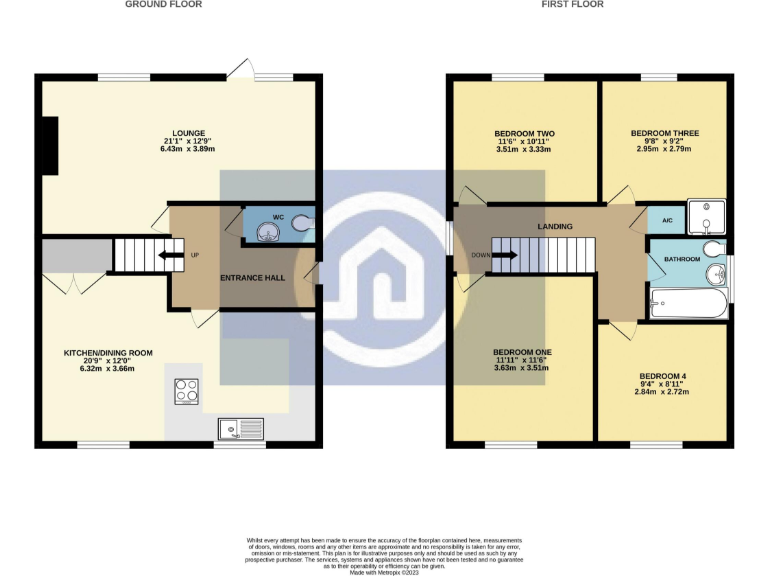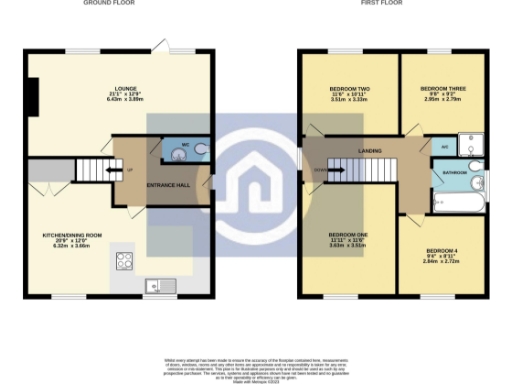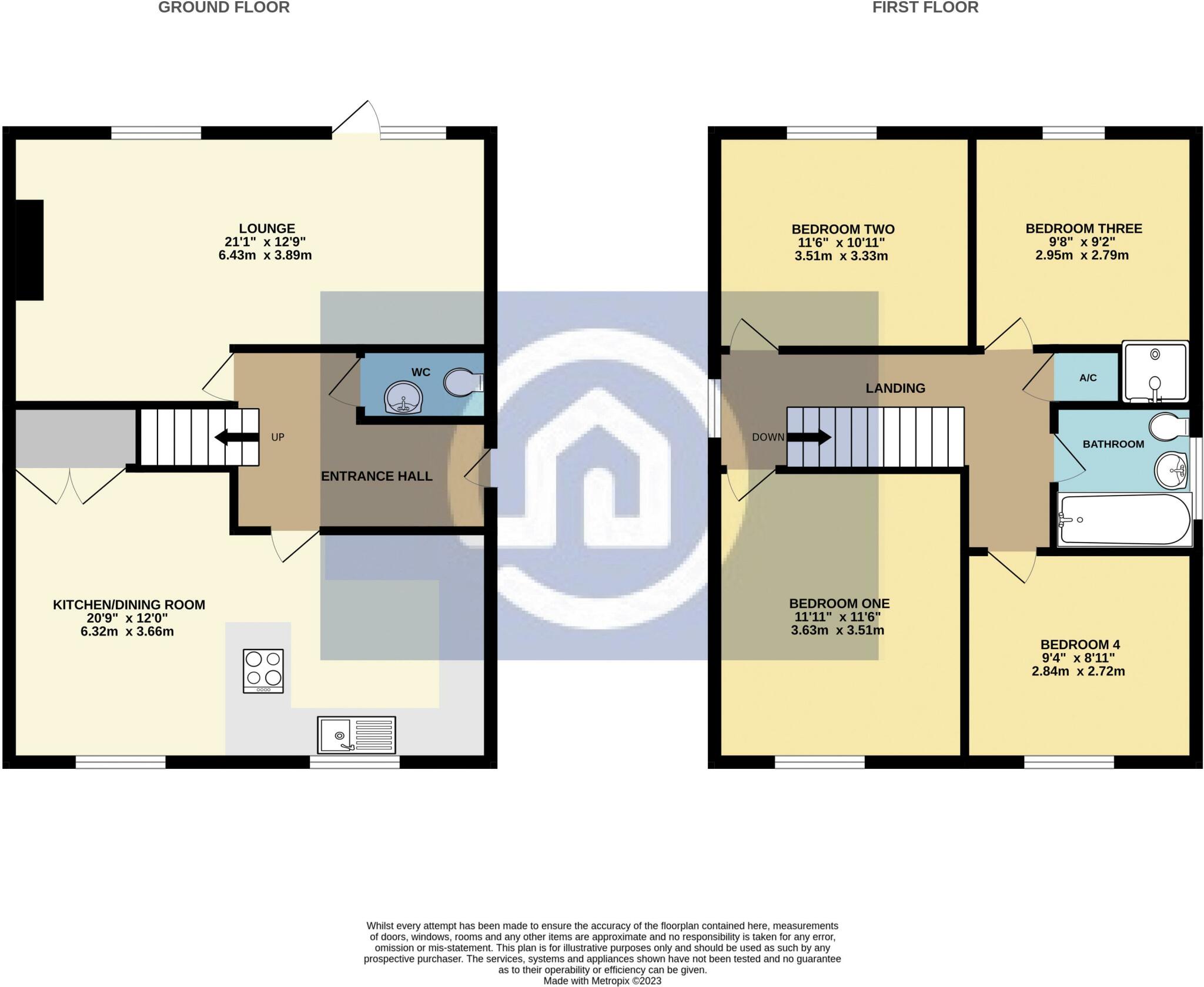Summary - 24 BIRCH CLOSE BROOM BIGGLESWADE SG18 9NR
4 bed 2 bath Detached
Quiet cul-de-sac living with modern kitchen and private garden, ideal for growing families.
Chain-free four-bedroom detached house
Modern 20ft kitchen/diner with granite worktops and integrated appliances
21ft lounge with garden views
Single garage plus driveway parking
Private enclosed rear garden with patio and shed
Built c.1976–82; cavity walls with partial insulation assumed
Oil-fired boiler and radiators — higher running costs possible
Total size ~966 sq ft; modest internal space for a family
Tucked at the end of a quiet cul-de-sac in the desirable village of Broom, this chain-free four-bedroom detached home offers a practical family layout and a private rear garden. The ground floor centres on a modern 20ft kitchen/dining room with granite worktops and integrated appliances, plus a generous 21ft lounge that looks onto the garden — good spaces for everyday family life and entertaining.
Outside there is a single garage and driveway, a modest front lawn and a decent-sized enclosed rear garden with patio and shed. The property sits in a peaceful, rural white-collar community with easy access to Biggleswade and Sandy for mainline rail links to London, and a selection of well-rated primary and secondary schools nearby.
Built in the late 1970s/early 1980s, the house benefits from double glazing fitted after 2002 but has cavity walls with only partial insulation assumed. Heating is by an oil-fired boiler and radiators — a workable system but one that may mean higher running costs and periodic fuel deliveries. The home is modest in overall size at about 966 sq ft, so while rooms are well-proportioned, storage and living space are more compact than newer family homes.
This property will suit a buyer looking for a move-in-ready kitchen and pleasant living spaces in a village setting, and who is comfortable with traditional construction and oil heating. There is straightforward scope to personalise or upgrade elements (insulation, heating, storage) to improve comfort and running costs over time.
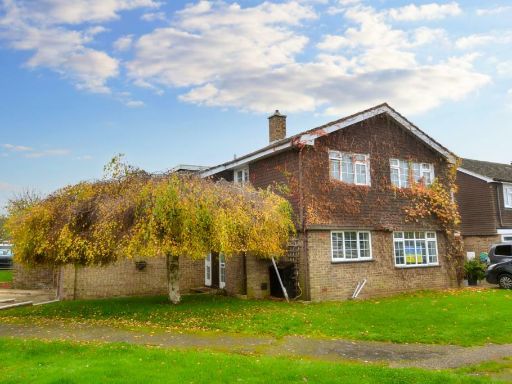 4 bedroom detached house for sale in Birch Close, Broom, SG18 — £575,000 • 4 bed • 2 bath • 1825 ft²
4 bedroom detached house for sale in Birch Close, Broom, SG18 — £575,000 • 4 bed • 2 bath • 1825 ft²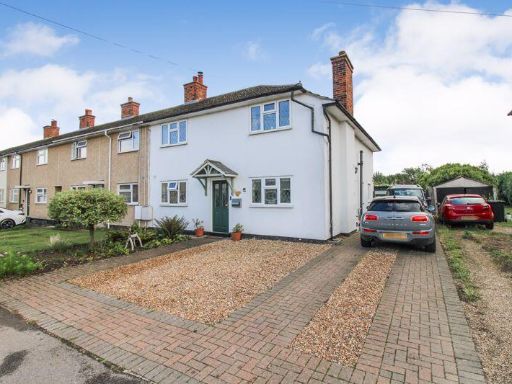 4 bedroom semi-detached house for sale in Bancroft Avenue, Broom, SG18 — £475,000 • 4 bed • 2 bath • 1317 ft²
4 bedroom semi-detached house for sale in Bancroft Avenue, Broom, SG18 — £475,000 • 4 bed • 2 bath • 1317 ft²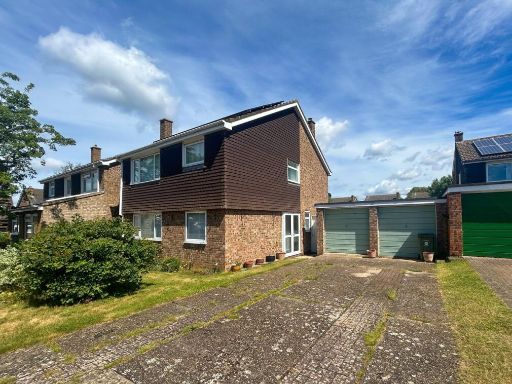 4 bedroom detached house for sale in Birch Close, Broom, Biggleswade, SG18 — £500,000 • 4 bed • 1 bath • 852 ft²
4 bedroom detached house for sale in Birch Close, Broom, Biggleswade, SG18 — £500,000 • 4 bed • 1 bath • 852 ft²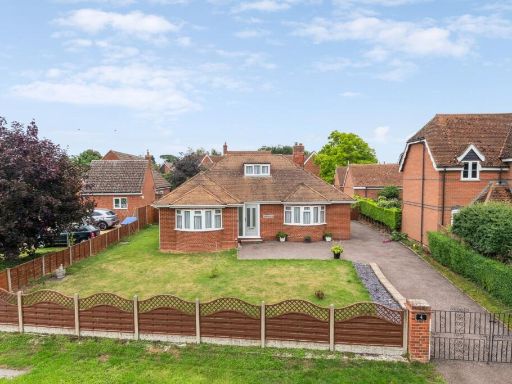 3 bedroom detached bungalow for sale in High Street, Broom, Biggleswade, SG18 — £700,000 • 3 bed • 1 bath • 1393 ft²
3 bedroom detached bungalow for sale in High Street, Broom, Biggleswade, SG18 — £700,000 • 3 bed • 1 bath • 1393 ft²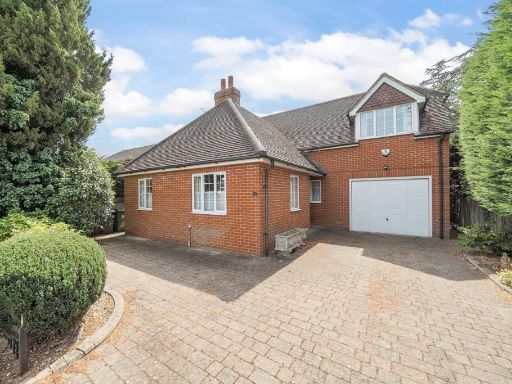 3 bedroom detached house for sale in Church Road, Westoning, MK45 — £600,000 • 3 bed • 2 bath • 1778 ft²
3 bedroom detached house for sale in Church Road, Westoning, MK45 — £600,000 • 3 bed • 2 bath • 1778 ft²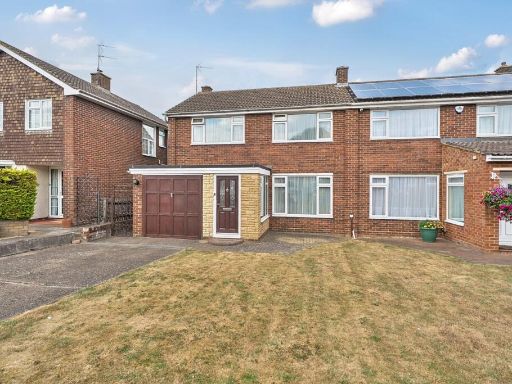 3 bedroom semi-detached house for sale in Brian Road, Harlington, LU5 — £375,000 • 3 bed • 1 bath • 716 ft²
3 bedroom semi-detached house for sale in Brian Road, Harlington, LU5 — £375,000 • 3 bed • 1 bath • 716 ft²