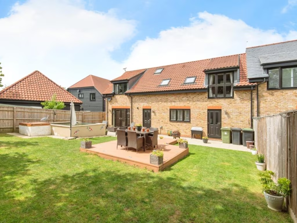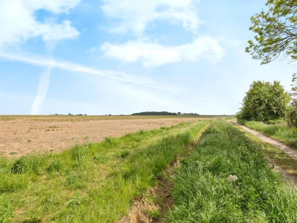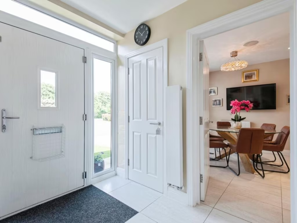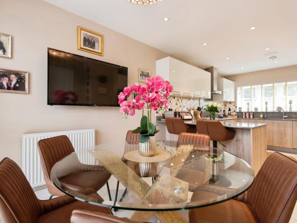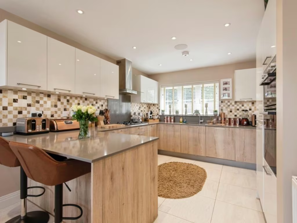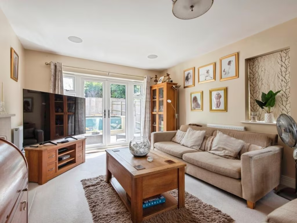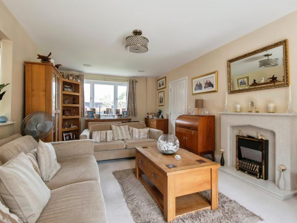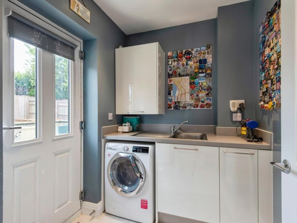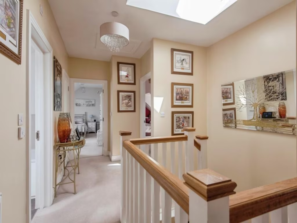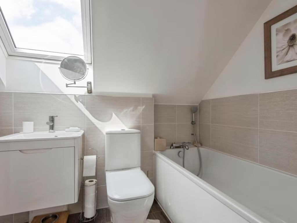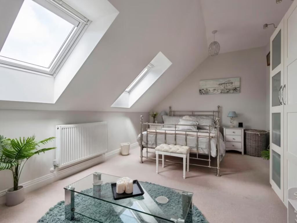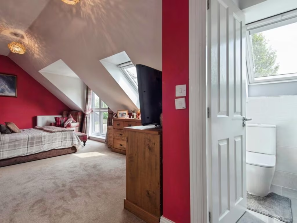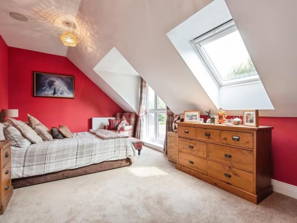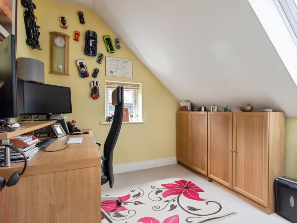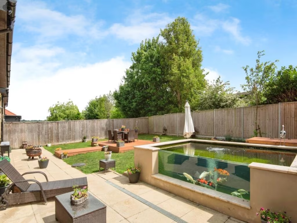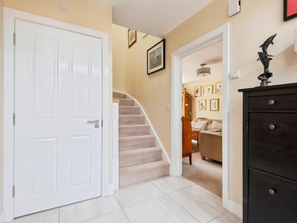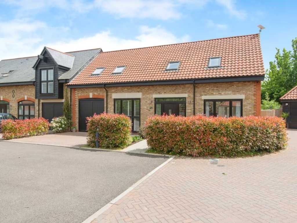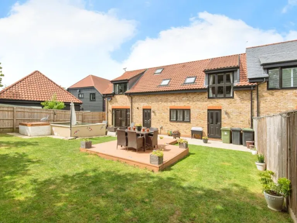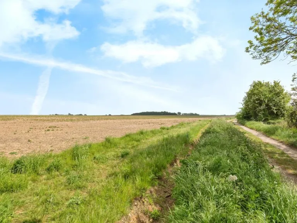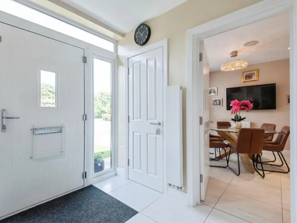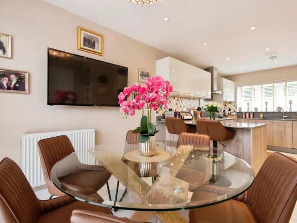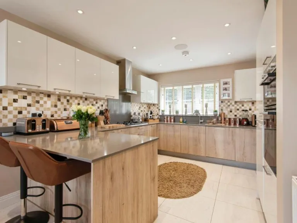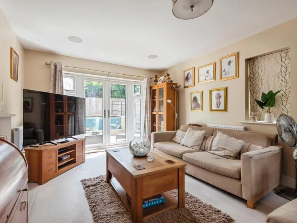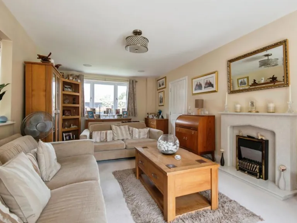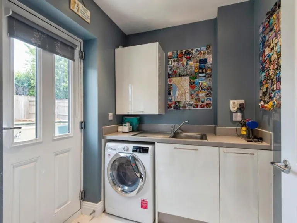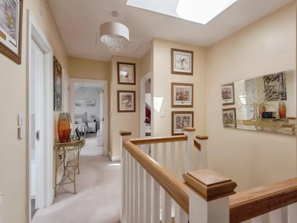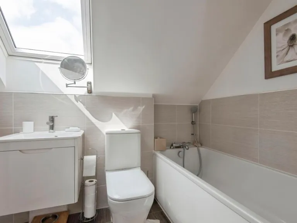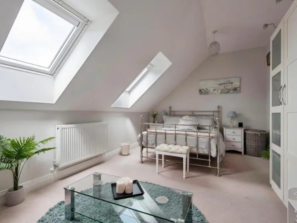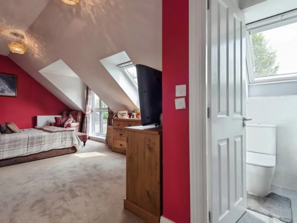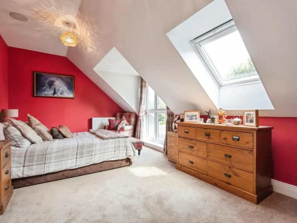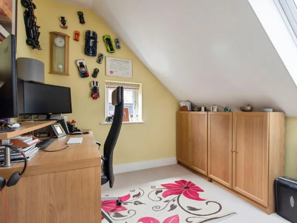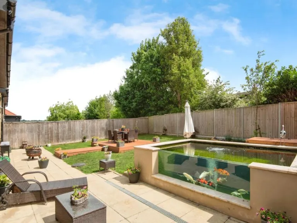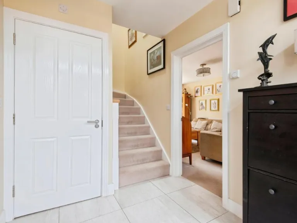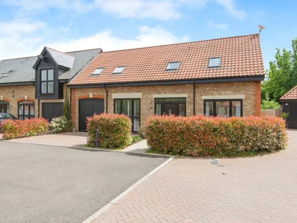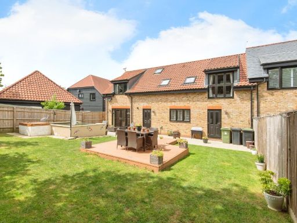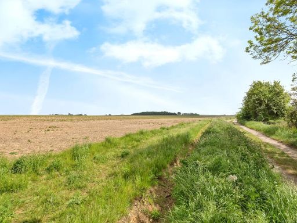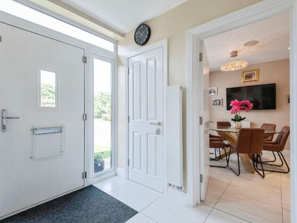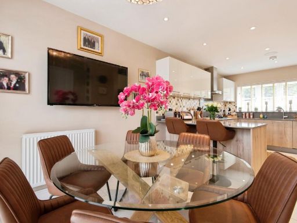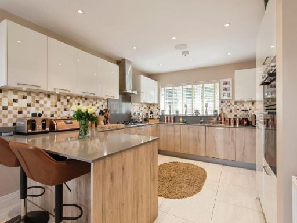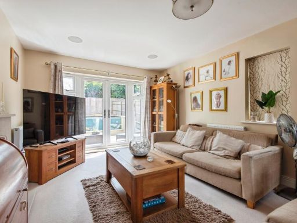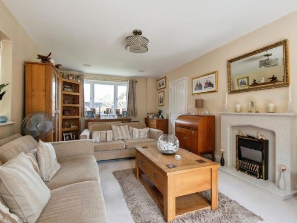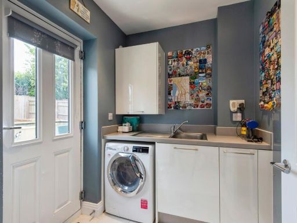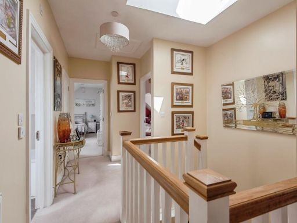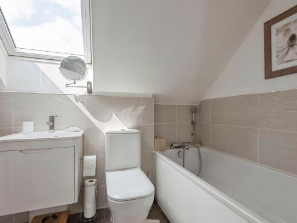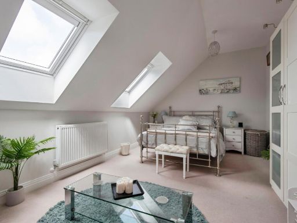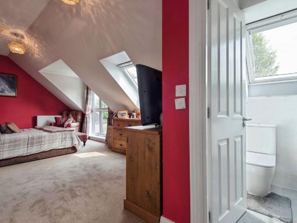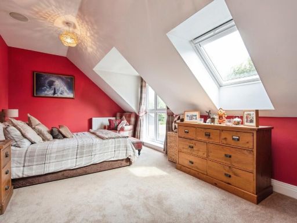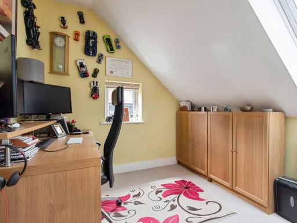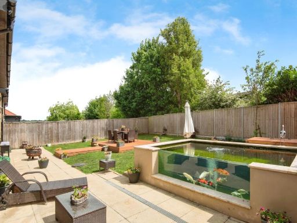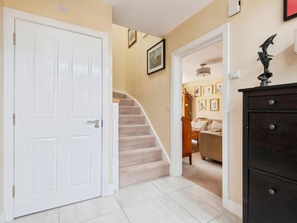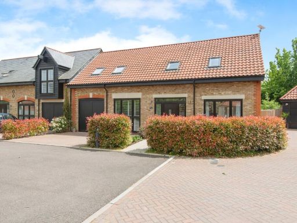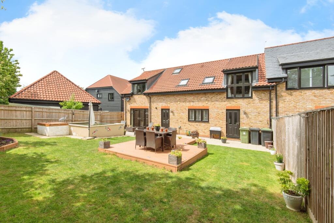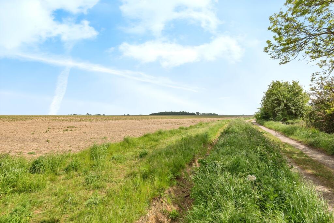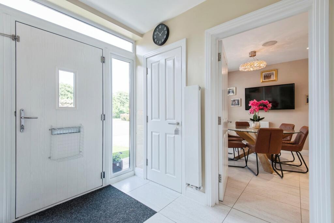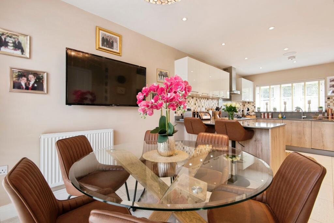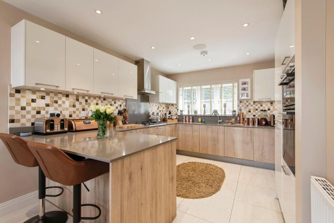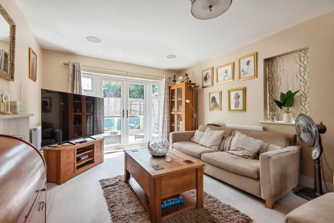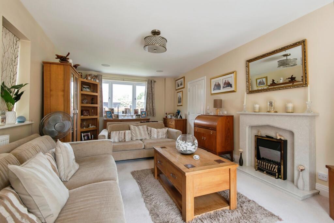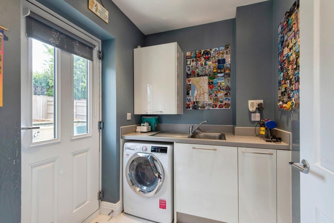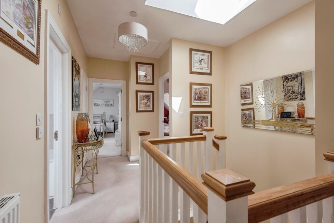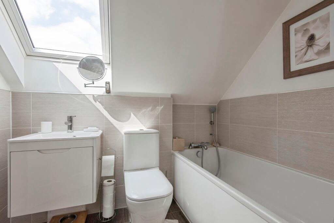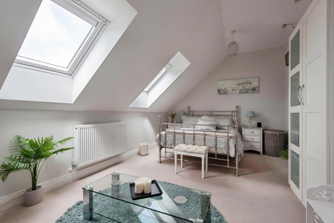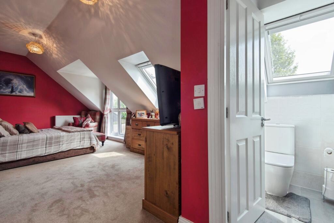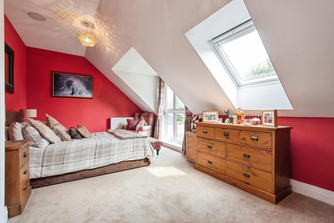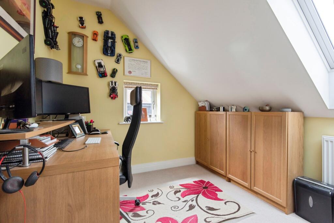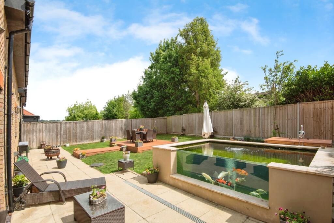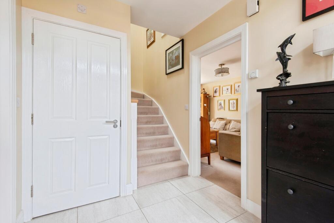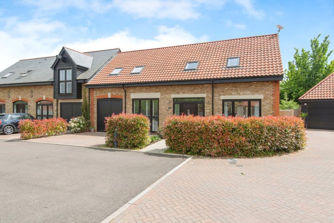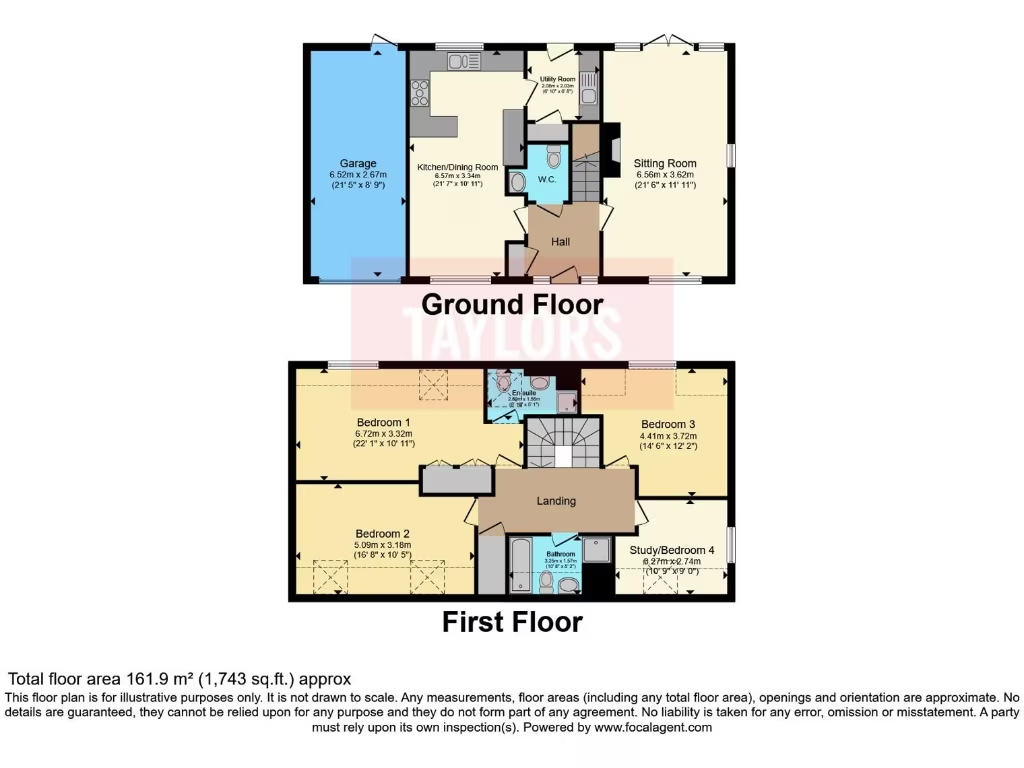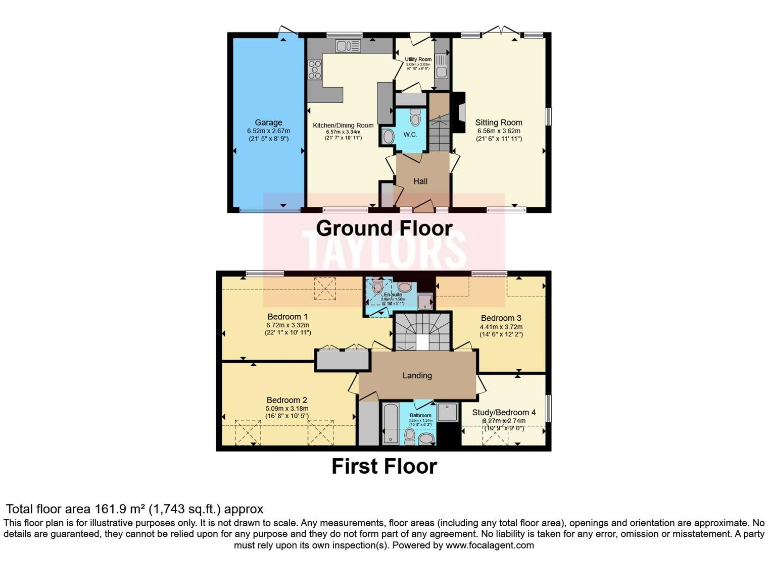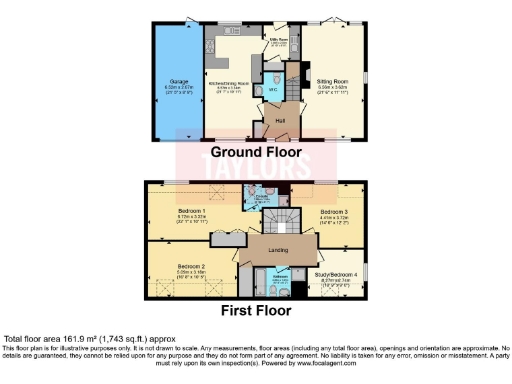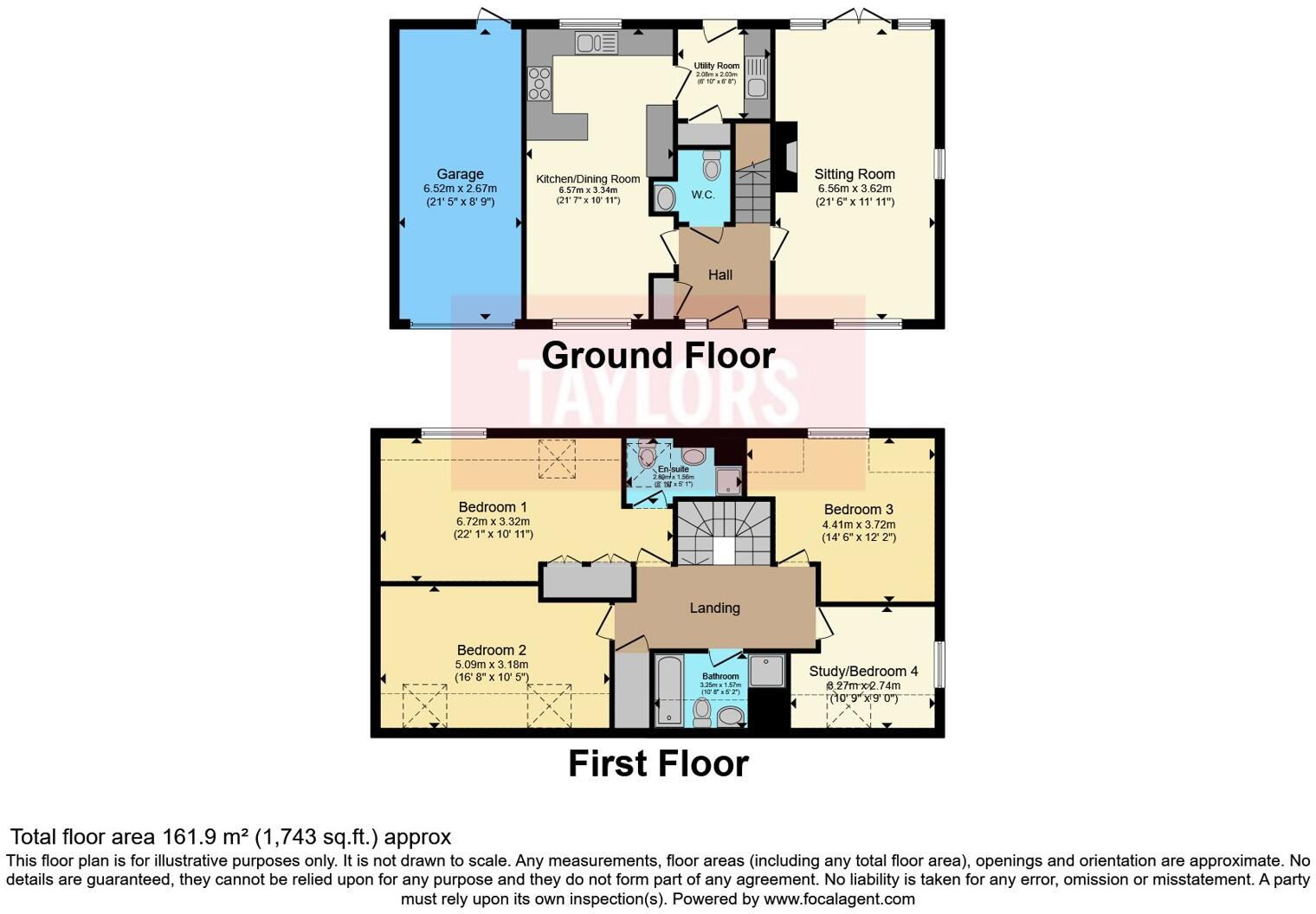Summary - Henlow End Farm, Middlefield Lane SG16 6PJ
4 bed 2 bath Semi-Detached
Well-presented four-bedroom village home — private lane, garage, garden, and chain free..
Four bedrooms including en-suite to main bedroom
Private rear garden with patio and decking area
Garage plus driveway parking for two cars
One of only six homes on a private lane, chain free
Solid brick 1930s build with internal insulation
Double glazing fitted before 2002 (may need future replacement)
Tenure not specified; buyer to verify legal status
Council tax described as expensive
Set on a private lane and one of only six homes in the street, this four-bedroom semi-detached house blends a 1930s solid-brick build with modern cottage styling. The ground floor offers a dual-aspect lounge, fitted kitchen/diner, utility and cloakroom, while four first-floor bedrooms include a main with en-suite and pleasant countryside views. A private rear garden, patio and decking create usable outdoor space for family life and entertaining.
Practical features include a garage, driveway parking for two cars, fast broadband and excellent mobile signal — useful for home working or streaming. The property is chain free, sits on a decent plot and has been maintained to a high standard, so it’s ready for immediate occupation for a household wanting village-edge living.
Buyers should note a few material points: the exact tenure is not recorded here, council tax banding is described as expensive, and the double glazing was installed before 2002 (older units may need replacement in future). The house was constructed between 1930–1949 and has solid brick walls with internal insulation — a period property with some typical modernization considerations.
This home will suit families seeking good local schools, quiet surroundings and straightforward access to open countryside without flood risk. It offers balance between move-in readiness and scope for personal updates over time.
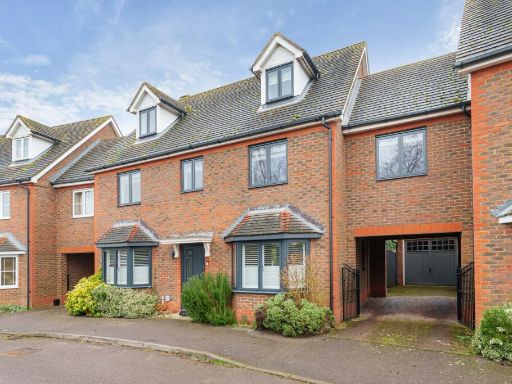 6 bedroom link detached house for sale in Harrier Mill, Henlow, SG16 — £730,000 • 6 bed • 3 bath • 2287 ft²
6 bedroom link detached house for sale in Harrier Mill, Henlow, SG16 — £730,000 • 6 bed • 3 bath • 2287 ft²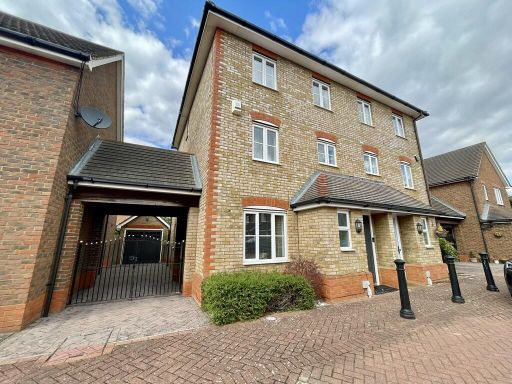 4 bedroom semi-detached house for sale in Harrier Mill, Henlow, SG16 — £460,000 • 4 bed • 2 bath • 1271 ft²
4 bedroom semi-detached house for sale in Harrier Mill, Henlow, SG16 — £460,000 • 4 bed • 2 bath • 1271 ft²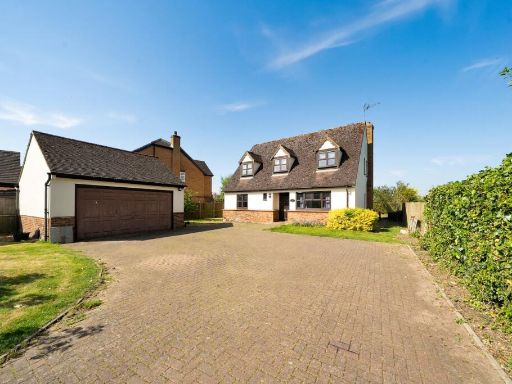 4 bedroom detached house for sale in Elizabeth Court, Henlow, SG16 — £650,000 • 4 bed • 2 bath • 1773 ft²
4 bedroom detached house for sale in Elizabeth Court, Henlow, SG16 — £650,000 • 4 bed • 2 bath • 1773 ft²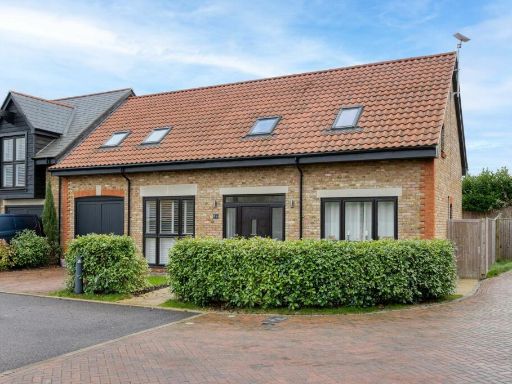 4 bedroom semi-detached house for sale in Middlefield Lane, Henlow, SG16 — £600,000 • 4 bed • 2 bath • 1730 ft²
4 bedroom semi-detached house for sale in Middlefield Lane, Henlow, SG16 — £600,000 • 4 bed • 2 bath • 1730 ft²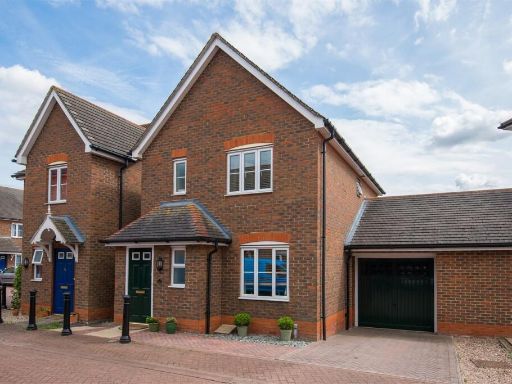 3 bedroom detached house for sale in Harrier Mill, Henlow, SG16 — £375,000 • 3 bed • 2 bath • 1033 ft²
3 bedroom detached house for sale in Harrier Mill, Henlow, SG16 — £375,000 • 3 bed • 2 bath • 1033 ft²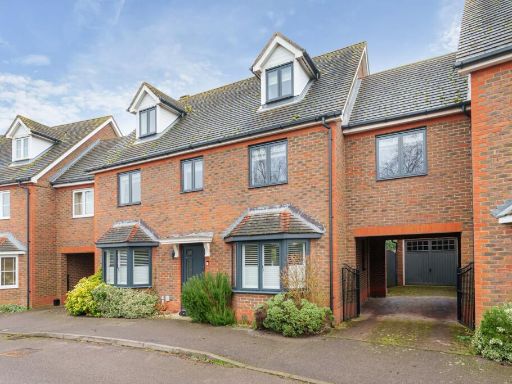 6 bedroom link detached house for sale in Harrier Mill, Henlow, SG16 — £730,000 • 6 bed • 3 bath • 1705 ft²
6 bedroom link detached house for sale in Harrier Mill, Henlow, SG16 — £730,000 • 6 bed • 3 bath • 1705 ft²