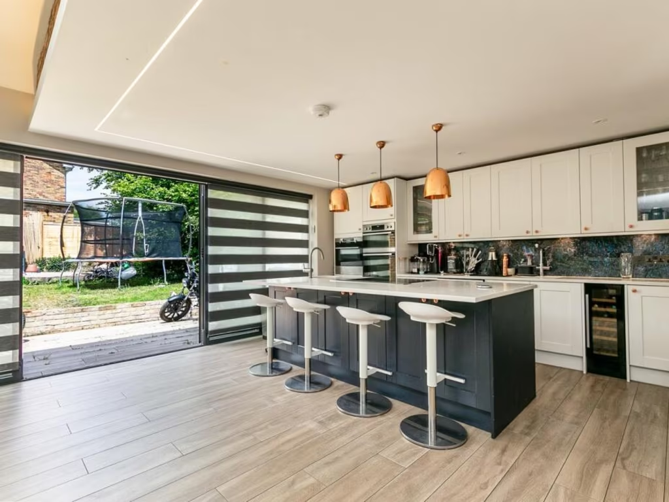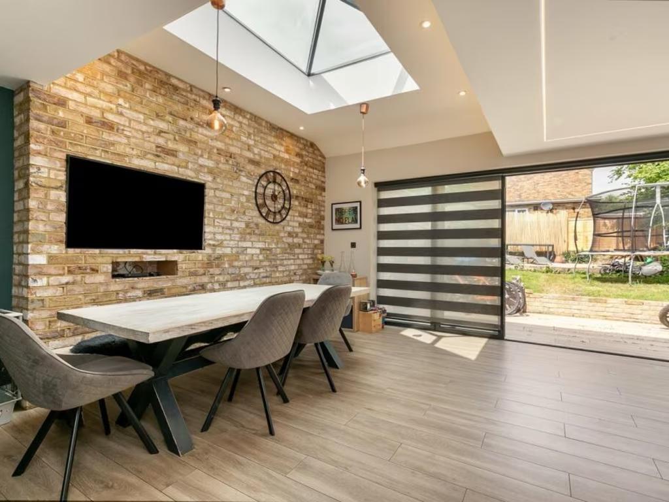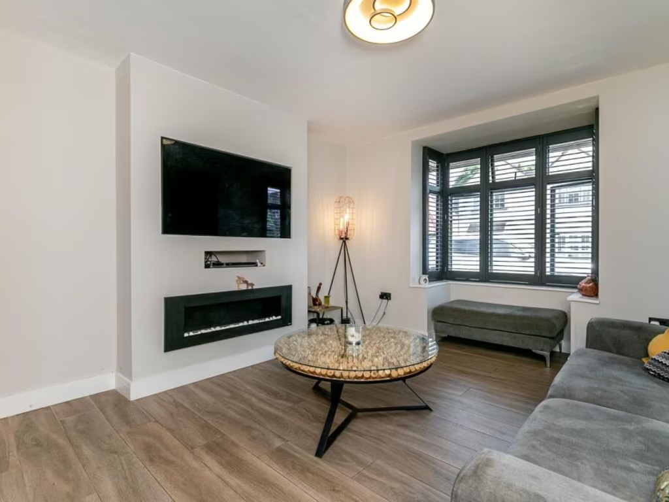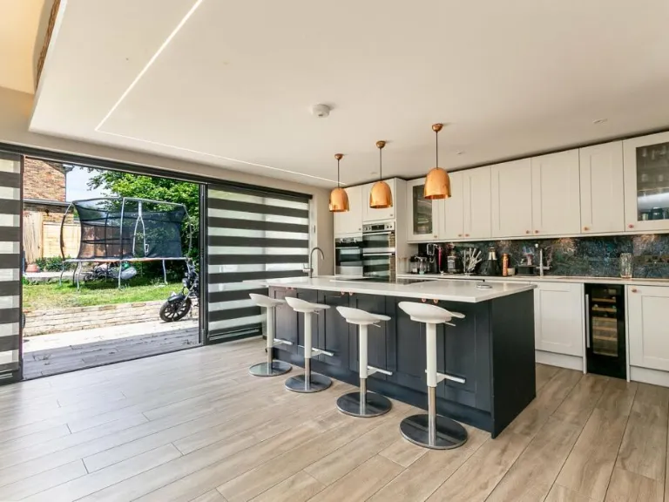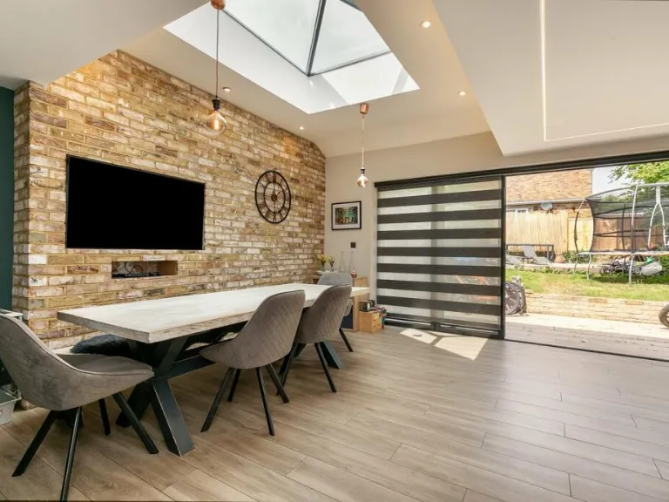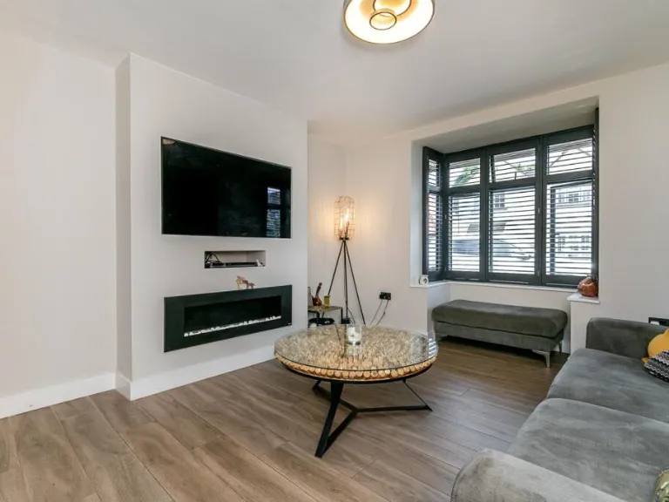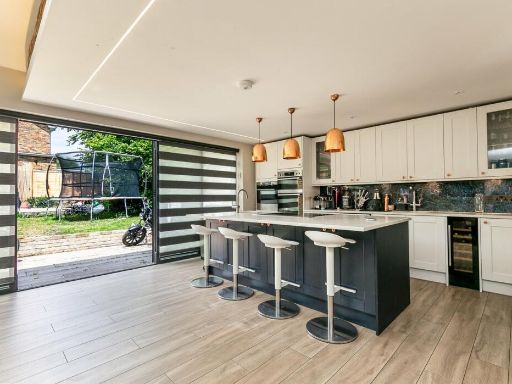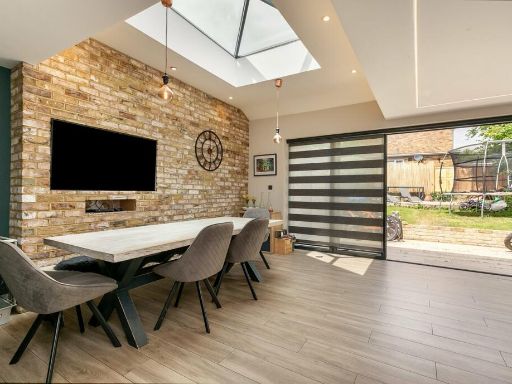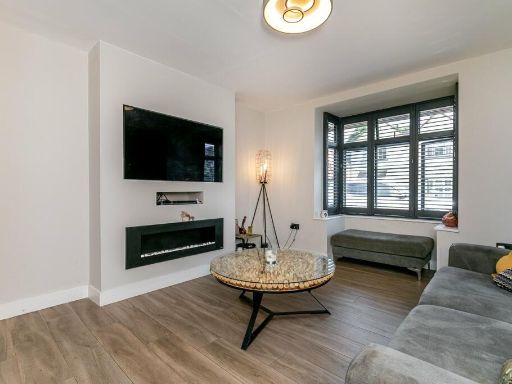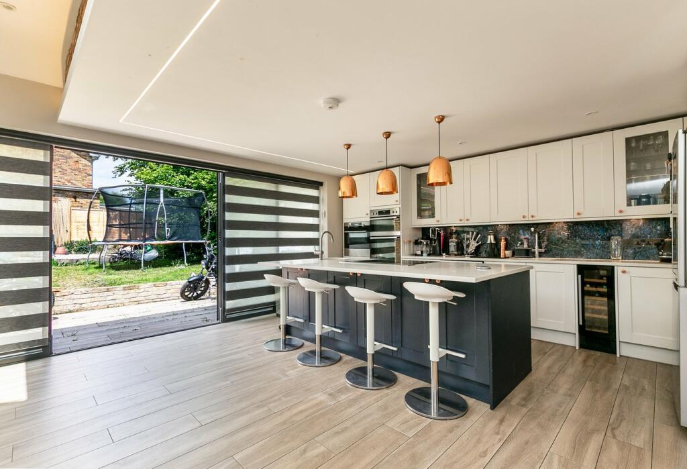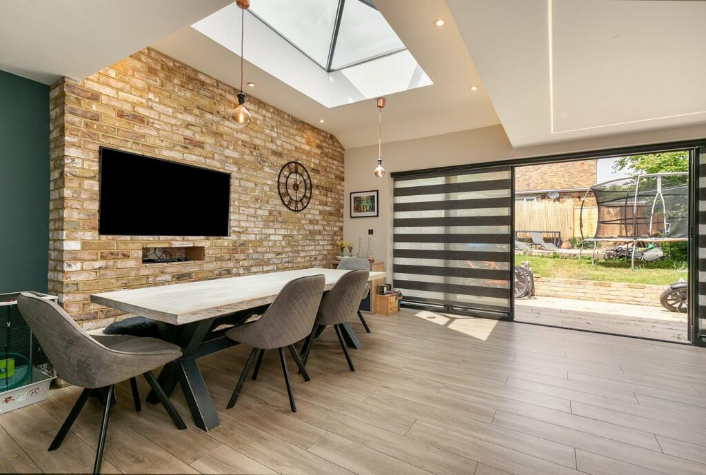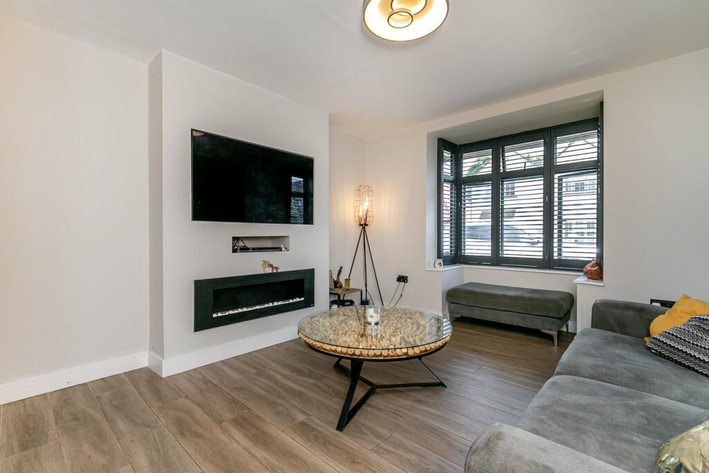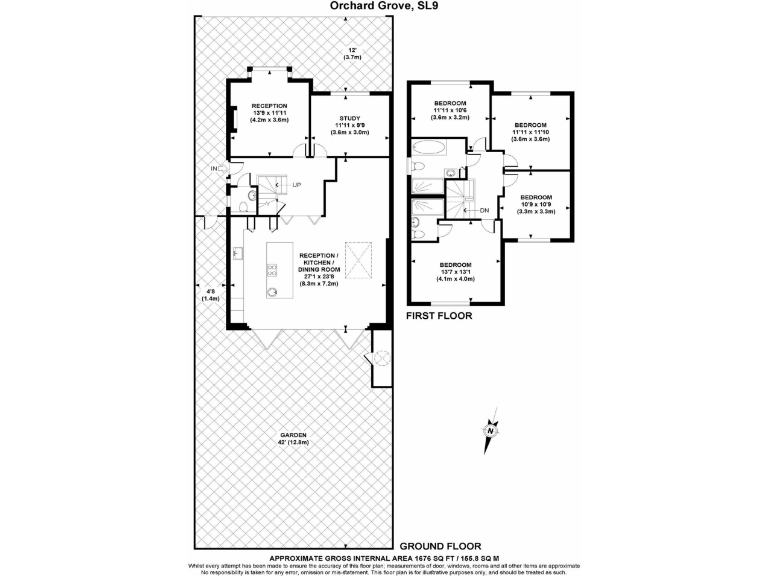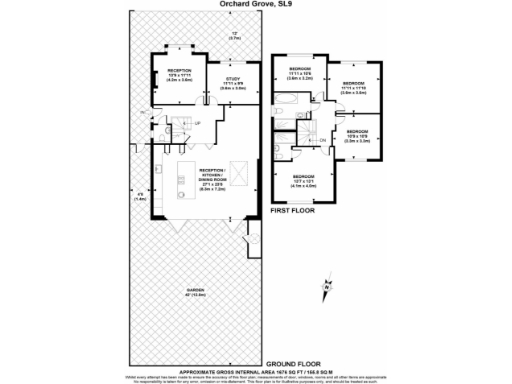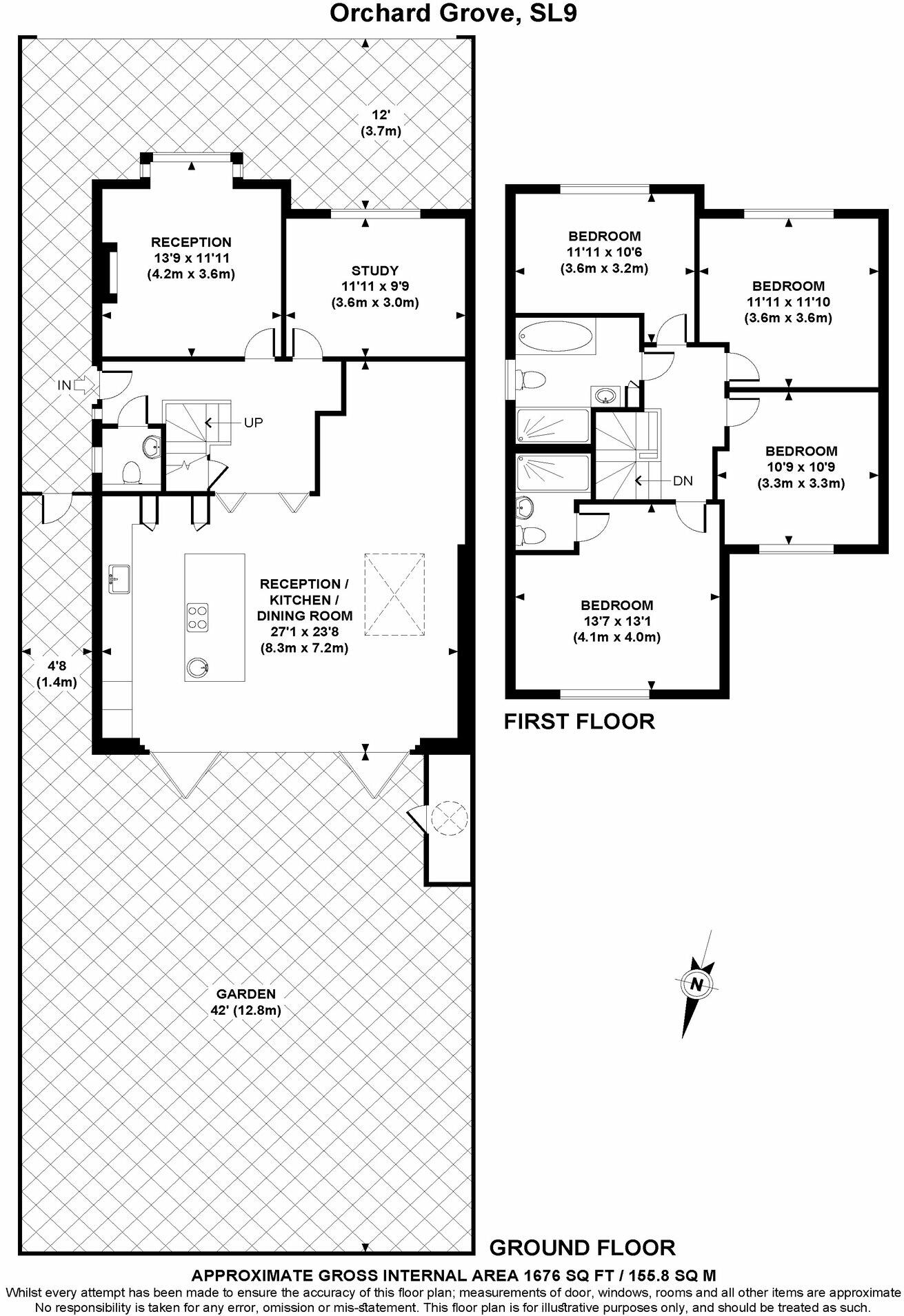Summary - 15 ORCHARD GROVE CHALFONT ST PETER GERRARDS CROSS SL9 9EU
4 bed 3 bath Semi-Detached
Light-filled open-plan family living with a large private garden.
Four double bedrooms including master with ensuite
Set across approximately 1,676 sq ft of well-planned living space, this extended four-double-bedroom semi-detached home suits growing families seeking contemporary, light-filled accommodation. The rear of the house is the real hub: a large, open-plan kitchen/diner/family room with island, skylight and full-width bi-fold doors creates a seamless connection to a private garden extending over 40ft.
Ground-floor layout includes two front reception rooms — a living room with feature fireplace and a front-aspect bay window and a study — plus cloakroom and useful storage. Upstairs the master bedroom benefits from an ensuite shower, with three further double bedrooms and a modern family bathroom completing the first floor. Off-street parking at the front and a decent rear plot add practical family conveniences.
Location is a strong selling point for families: Chalfont St Peter village amenities, several well-regarded state and independent schools nearby, and Gerrards Cross mainline station under 1.5 miles away (fast trains to London). Road links to the M40 and M25 give straightforward access to Heathrow and Gatwick.
Practical notes: the property is freehold with no flood risk and fast broadband/mobile signal. Buyers should be aware the local area registers above-average crime levels for the district and the wider area classification includes communal retirement — factor these into suitability checks. Overall, the house is presented in contemporary style and offers immediate move-in comfort with clear scope for further personalisation.
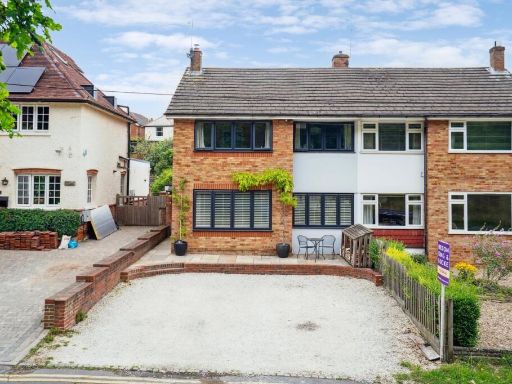 3 bedroom semi-detached house for sale in Gold Hill North, Gerrards Cross, SL9 — £735,000 • 3 bed • 3 bath • 1512 ft²
3 bedroom semi-detached house for sale in Gold Hill North, Gerrards Cross, SL9 — £735,000 • 3 bed • 3 bath • 1512 ft²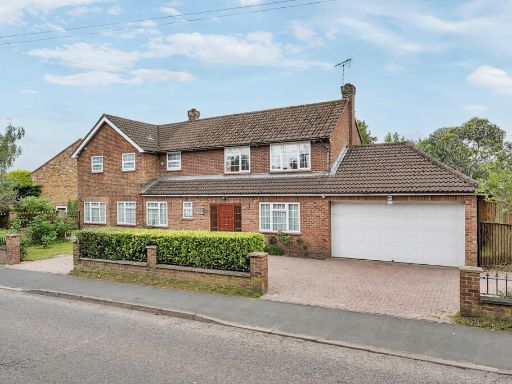 4 bedroom detached house for sale in Nicol Road, Chalfont St. Peter, Gerrards Cross, SL9 — £1,100,000 • 4 bed • 3 bath • 1965 ft²
4 bedroom detached house for sale in Nicol Road, Chalfont St. Peter, Gerrards Cross, SL9 — £1,100,000 • 4 bed • 3 bath • 1965 ft²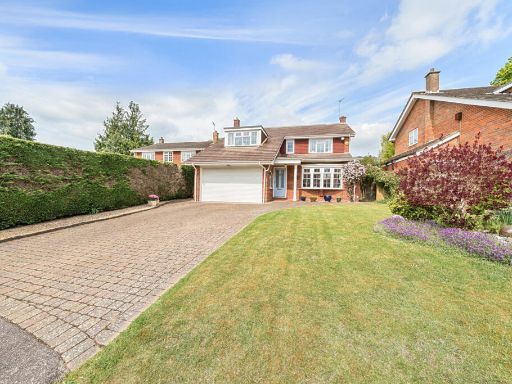 4 bedroom detached house for sale in The Warren, Chalfont St. Peter, Gerrards Cross, SL9 — £1,075,000 • 4 bed • 3 bath • 2129 ft²
4 bedroom detached house for sale in The Warren, Chalfont St. Peter, Gerrards Cross, SL9 — £1,075,000 • 4 bed • 3 bath • 2129 ft²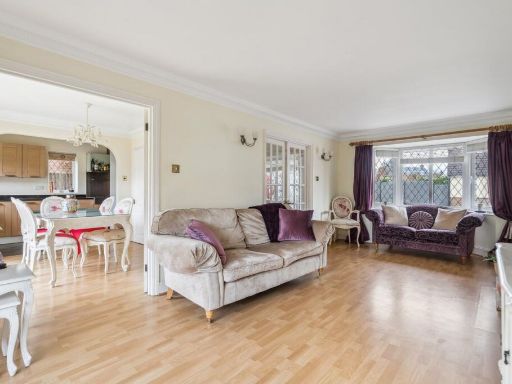 4 bedroom detached house for sale in Garners Road, Chalfont St Peter, Gerrards Cross, SL9 — £916,000 • 4 bed • 2 bath • 1644 ft²
4 bedroom detached house for sale in Garners Road, Chalfont St Peter, Gerrards Cross, SL9 — £916,000 • 4 bed • 2 bath • 1644 ft²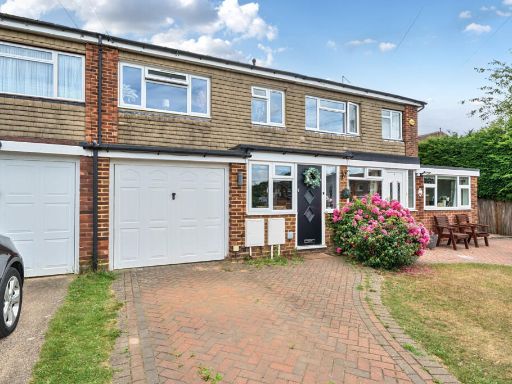 4 bedroom terraced house for sale in Bench Manor Crescent, Chalfont St. Peter, Buckinghamshire, SL9 — £595,000 • 4 bed • 2 bath • 1049 ft²
4 bedroom terraced house for sale in Bench Manor Crescent, Chalfont St. Peter, Buckinghamshire, SL9 — £595,000 • 4 bed • 2 bath • 1049 ft²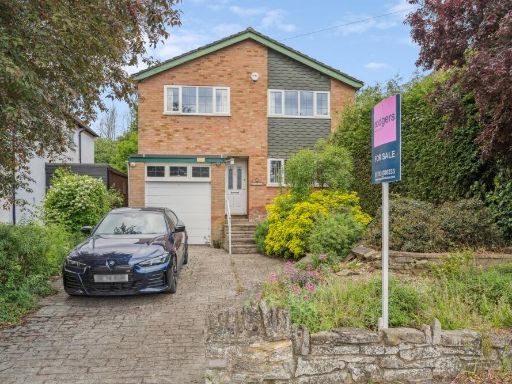 4 bedroom detached house for sale in Fieldway, Chalfont St Peter, SL9 — £795,000 • 4 bed • 1 bath • 1419 ft²
4 bedroom detached house for sale in Fieldway, Chalfont St Peter, SL9 — £795,000 • 4 bed • 1 bath • 1419 ft²