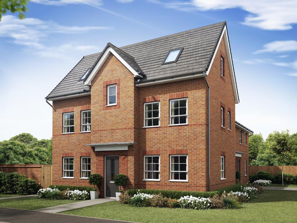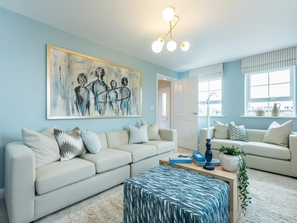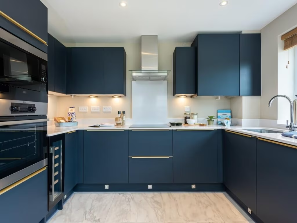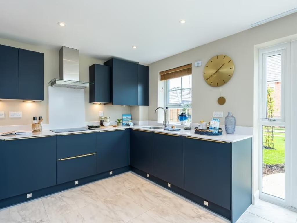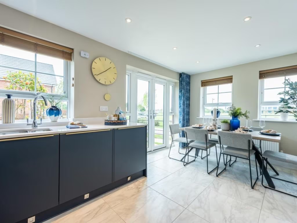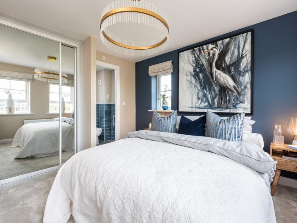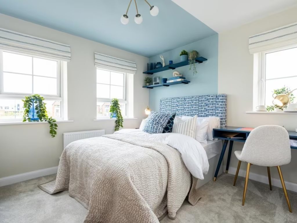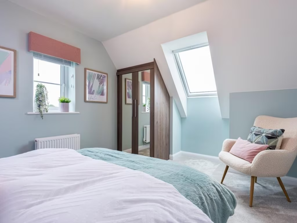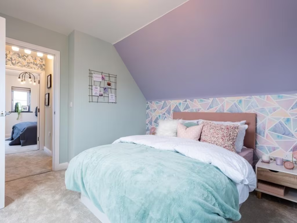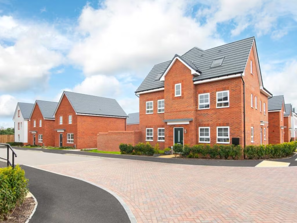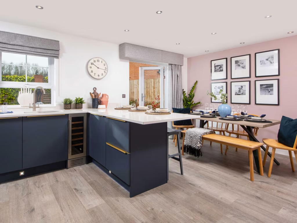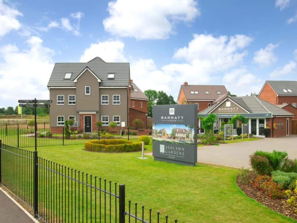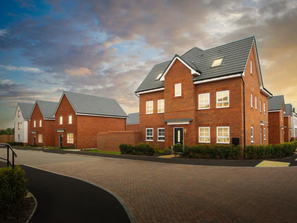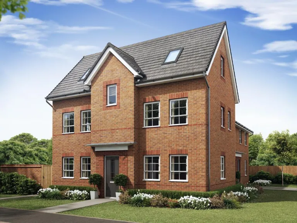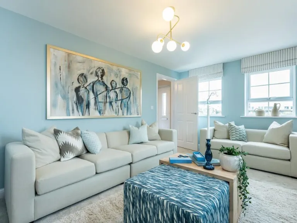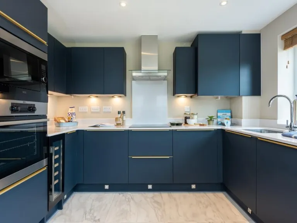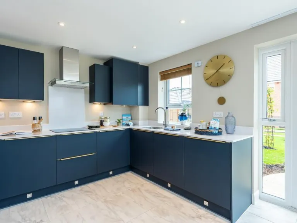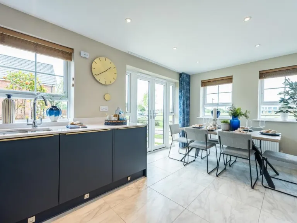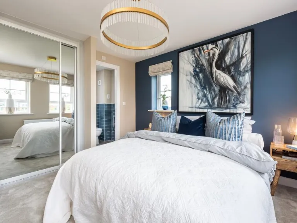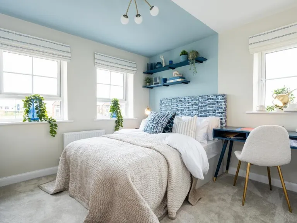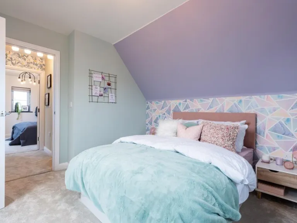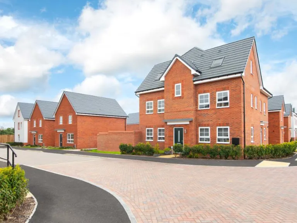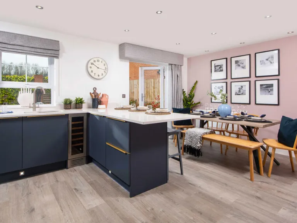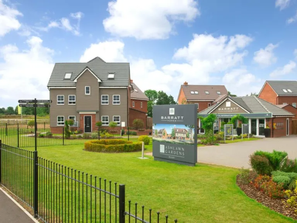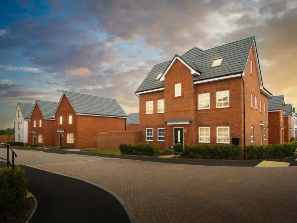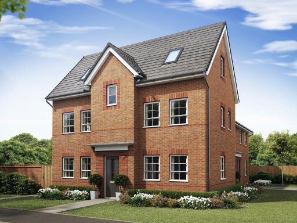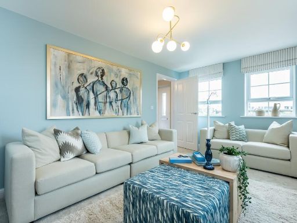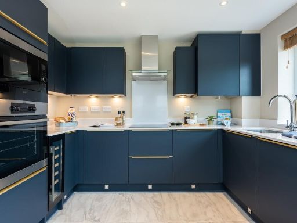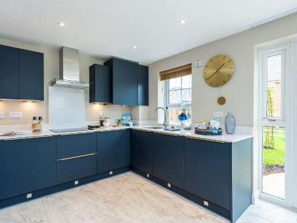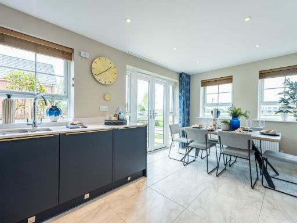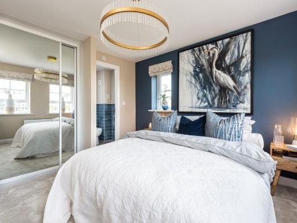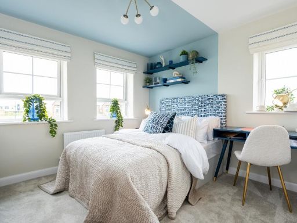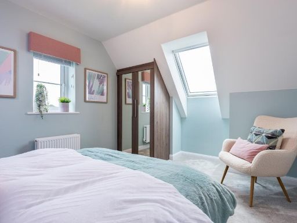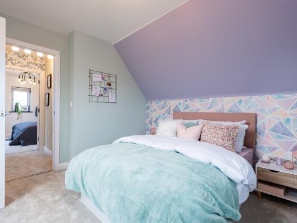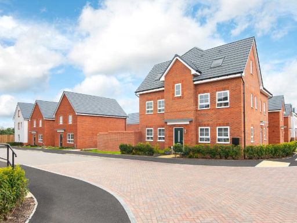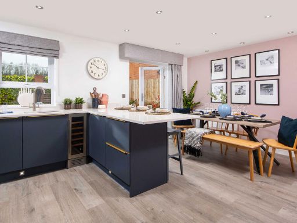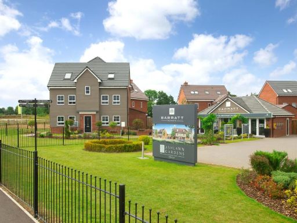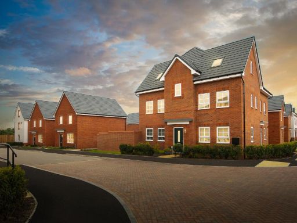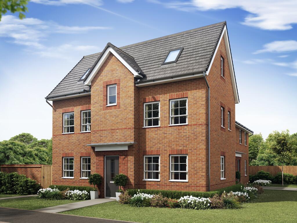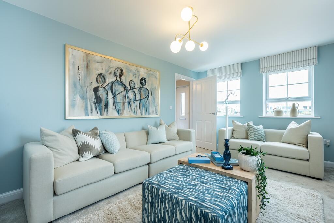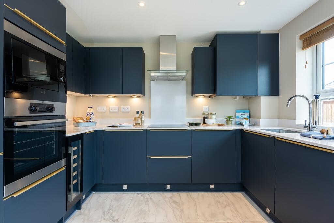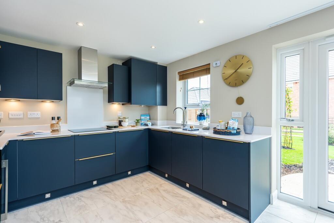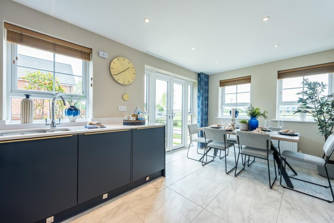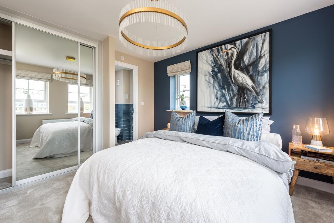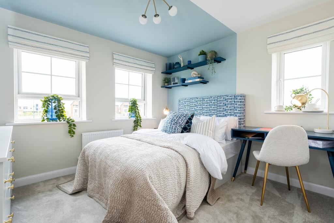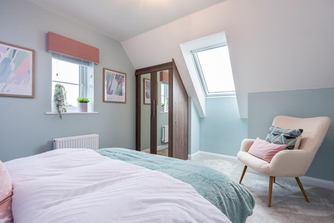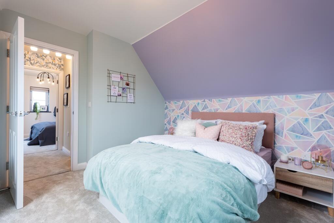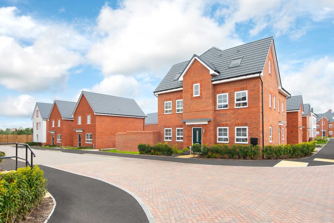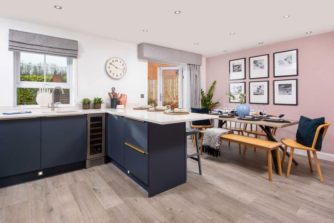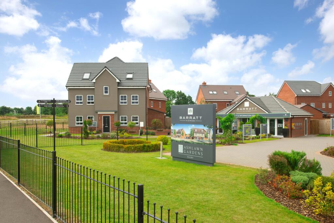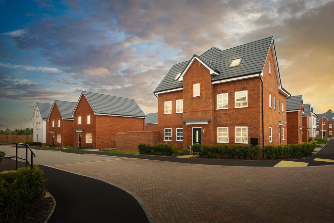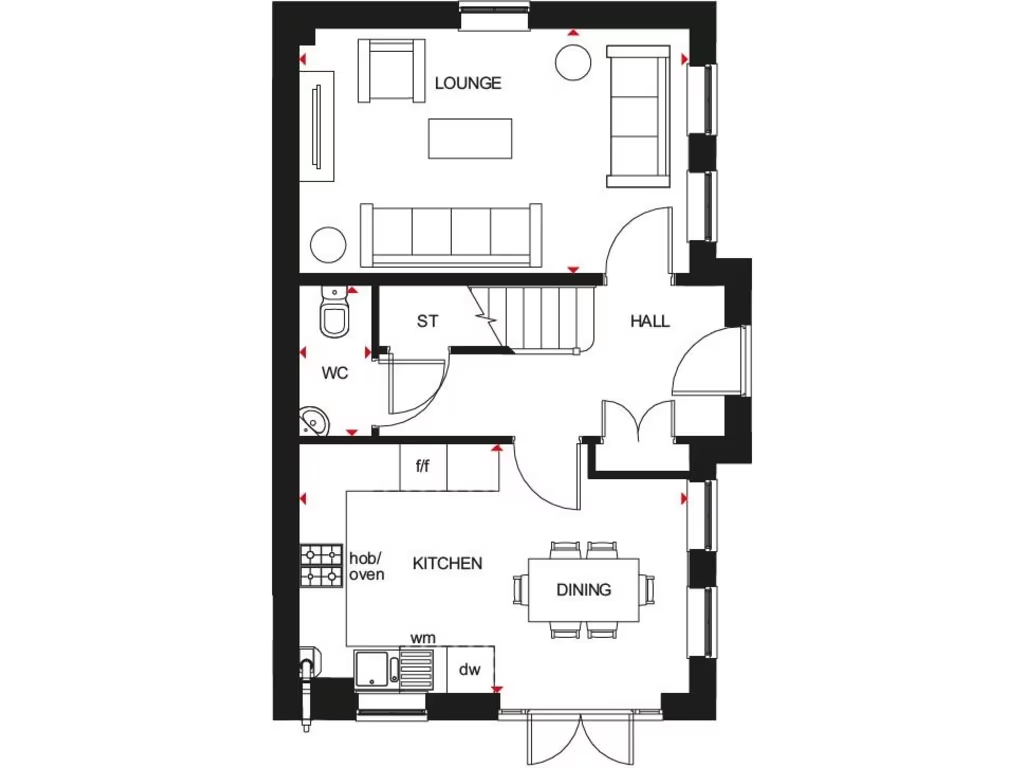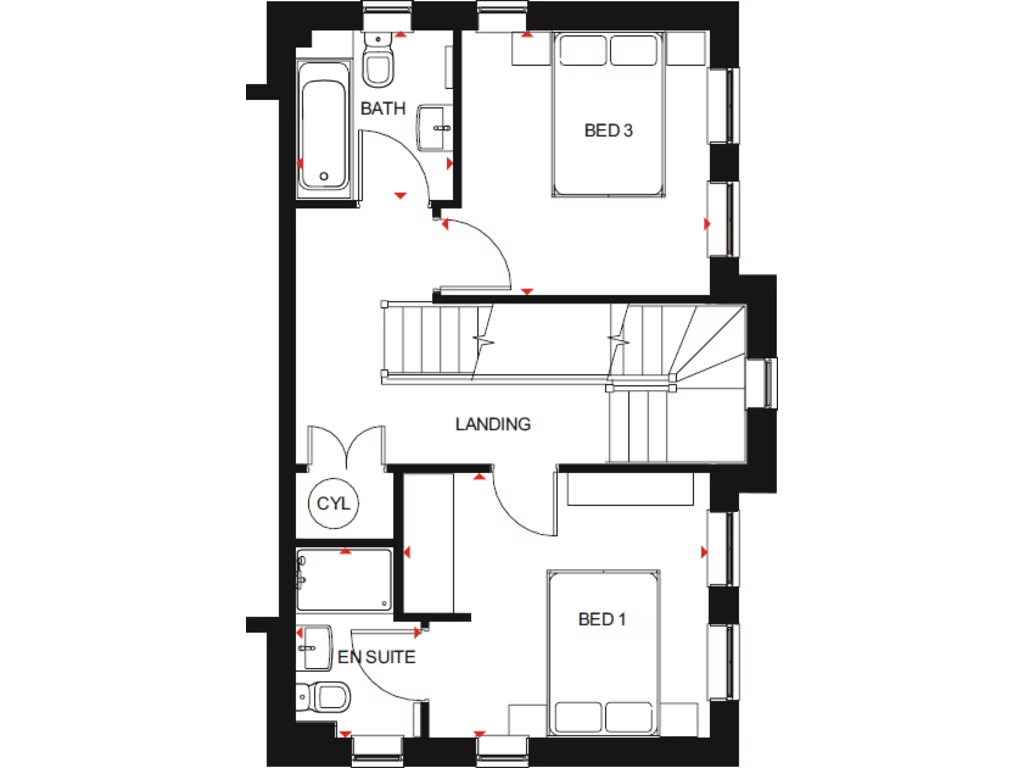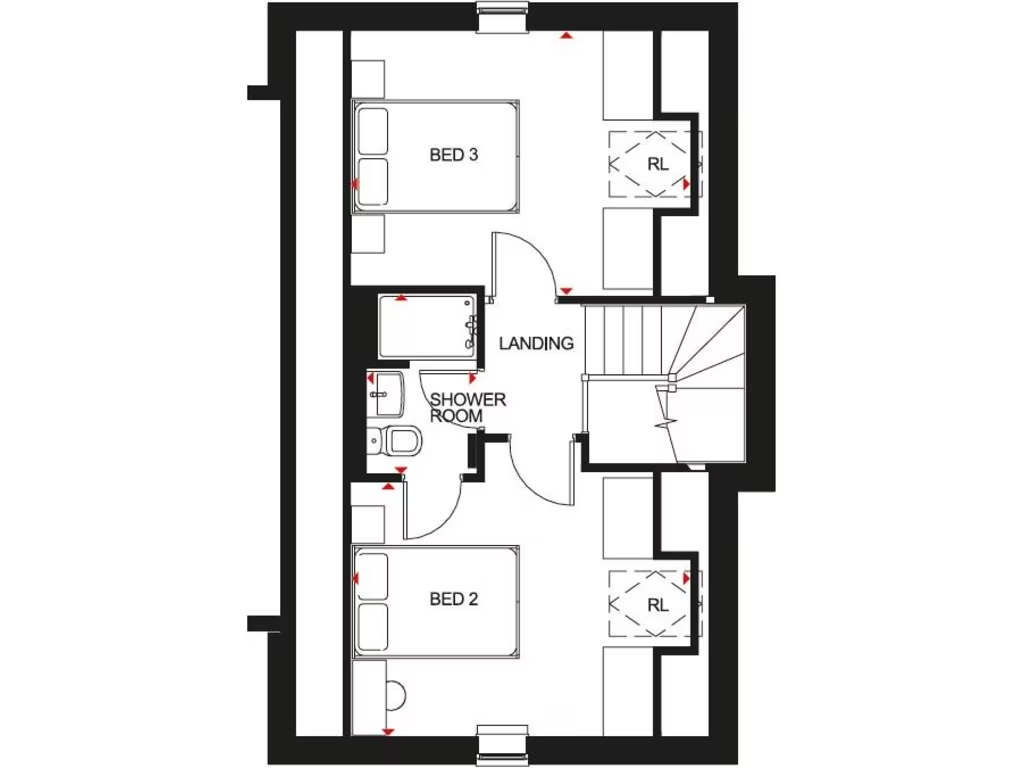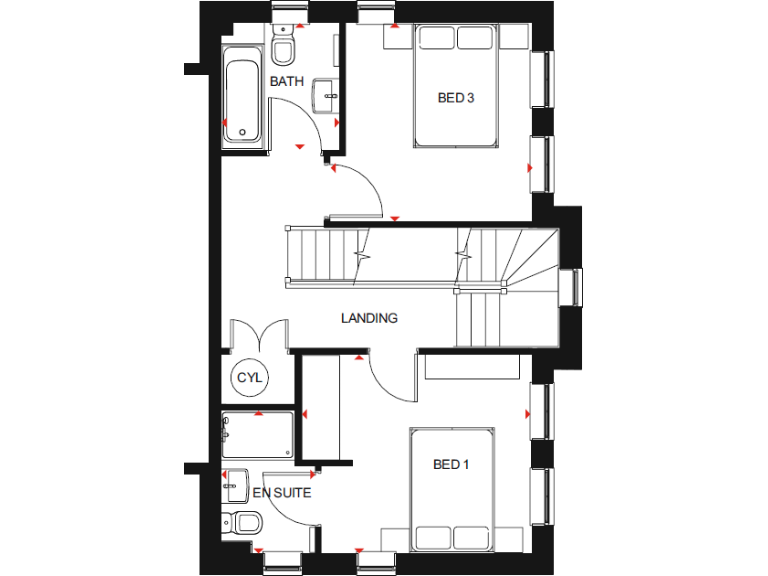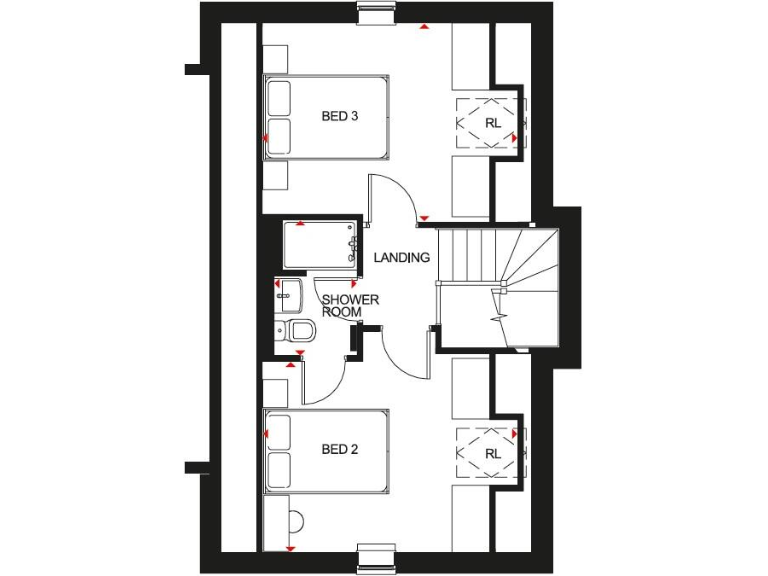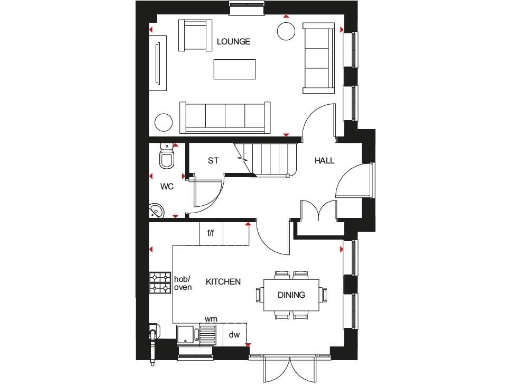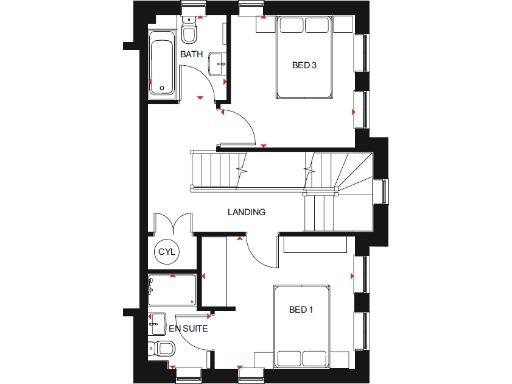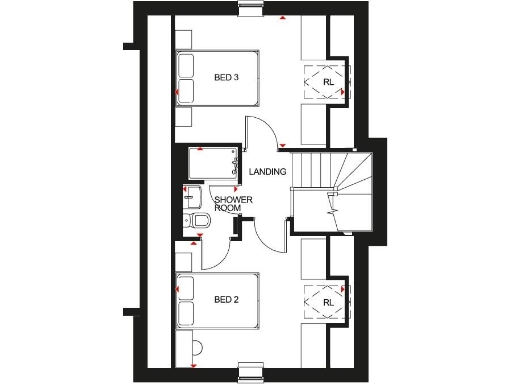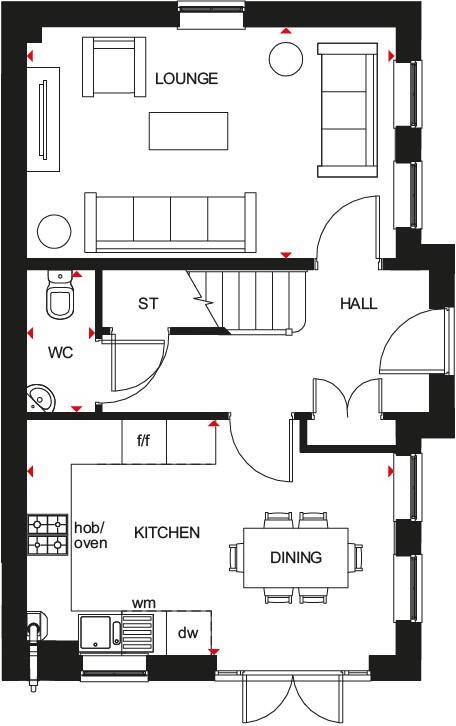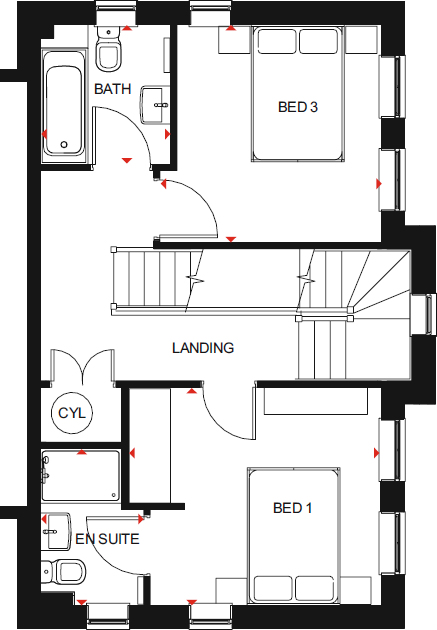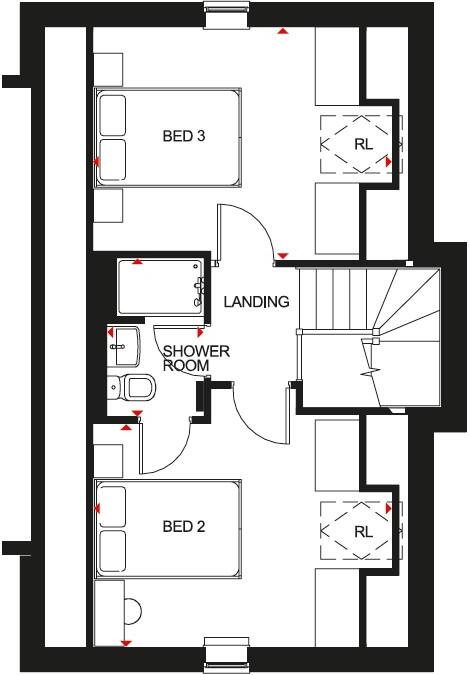Summary - Ashlawn Road,
Rugby,
Warwickshire,
CV22 5GF CV22 5GF
4 bed 1 bath Semi-Detached
Energy-efficient three-storey family home with open-plan living and garden.
Four double bedrooms across three floors with en suite to main bedroom
Open-plan kitchen-diner with French doors to small rear garden
Separate lounge offers flexible living and evening space
Energy-efficient new build with fast broadband and excellent mobile signal
Compact overall size ~976 sq ft; limited internal storage
Small plot and garden — suited to low-maintenance outdoor use
Tenure not specified — buyer should verify ownership type
Key worker deposit contribution available to eligible buyers
This newly built four-bedroom semi-detached home on Ashlawn Road offers modern family living across three floors. The open-plan kitchen-diner opens via French doors onto a small, manageable garden — ideal for weekend barbecues and supervising children. A separate lounge provides an evening retreat while the main bedroom benefits from a private en suite.
Designed for energy efficiency, the house includes contemporary finishes, good natural light and fast broadband and mobile signal — practical for working from home and streaming. The layout gives two double bedrooms on the top floor served by a dual-access shower room, plus a family bathroom and ground-floor cloakroom for everyday convenience.
Practical considerations: the plot and overall internal size are compact (c. 976 sq ft) so storage and outdoor space are limited compared with larger family plots. Tenure is not specified and should be confirmed. The home sits in a new suburban development with landscaped areas and external parking provision.
This property will suit growing families or professionals seeking a modern, low-maintenance house close to local schools and amenities. A key-worker deposit contribution is available, which may help eligible buyers with affordability.
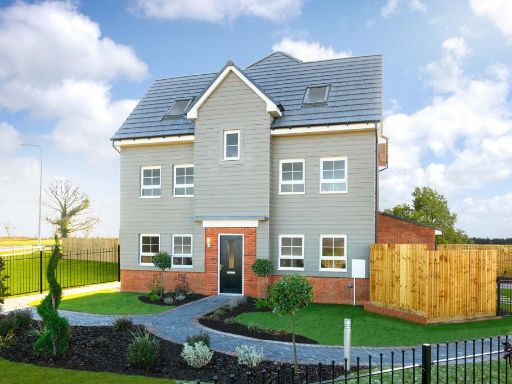 4 bedroom semi-detached house for sale in Ashlawn Road,
Rugby,
Warwickshire,
CV22 5GF, CV22 — £445,000 • 4 bed • 1 bath • 976 ft²
4 bedroom semi-detached house for sale in Ashlawn Road,
Rugby,
Warwickshire,
CV22 5GF, CV22 — £445,000 • 4 bed • 1 bath • 976 ft²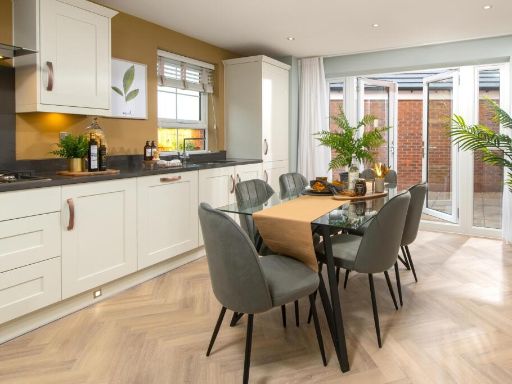 4 bedroom detached house for sale in Ashlawn Road,
Rugby,
Warwickshire,
CV22 5GF, CV22 — £558,000 • 4 bed • 1 bath • 1116 ft²
4 bedroom detached house for sale in Ashlawn Road,
Rugby,
Warwickshire,
CV22 5GF, CV22 — £558,000 • 4 bed • 1 bath • 1116 ft²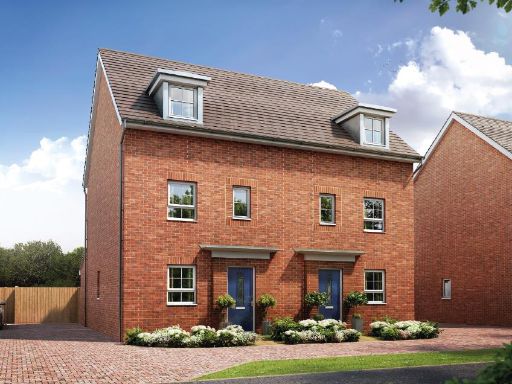 4 bedroom semi-detached house for sale in Ashlawn Gardens, Rugby, CV22 — £435,000 • 4 bed • 2 bath • 1060 ft²
4 bedroom semi-detached house for sale in Ashlawn Gardens, Rugby, CV22 — £435,000 • 4 bed • 2 bath • 1060 ft²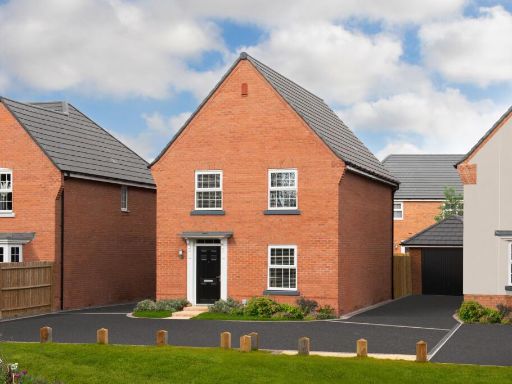 4 bedroom detached house for sale in Ashlawn Road,
Rugby,
CV22 5QE, CV22 — £429,995 • 4 bed • 1 bath • 839 ft²
4 bedroom detached house for sale in Ashlawn Road,
Rugby,
CV22 5QE, CV22 — £429,995 • 4 bed • 1 bath • 839 ft²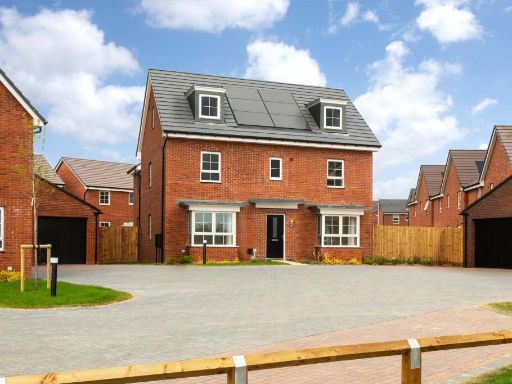 5 bedroom detached house for sale in Ashlawn Road,
Rugby,
Warwickshire,
CV22 5GF, CV22 — £637,000 • 5 bed • 1 bath • 1897 ft²
5 bedroom detached house for sale in Ashlawn Road,
Rugby,
Warwickshire,
CV22 5GF, CV22 — £637,000 • 5 bed • 1 bath • 1897 ft²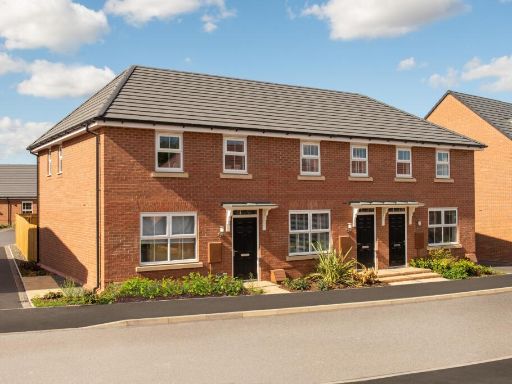 3 bedroom terraced house for sale in Ashlawn Road,
Rugby,
CV22 5QE, CV22 — £309,995 • 3 bed • 1 bath • 700 ft²
3 bedroom terraced house for sale in Ashlawn Road,
Rugby,
CV22 5QE, CV22 — £309,995 • 3 bed • 1 bath • 700 ft²