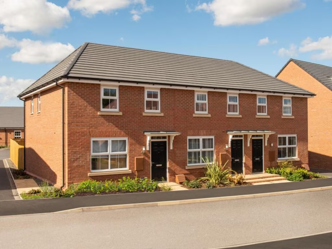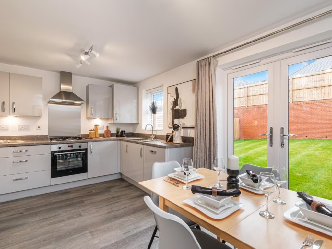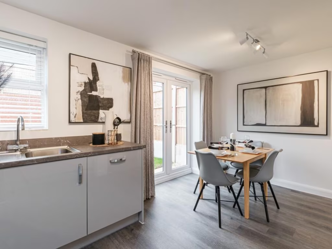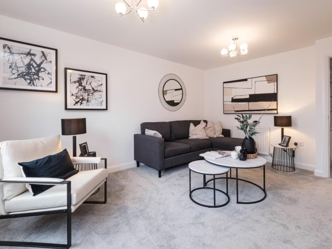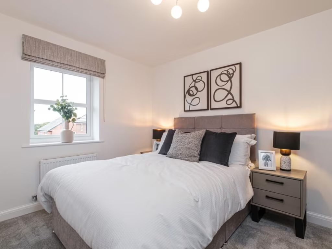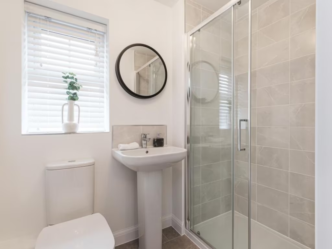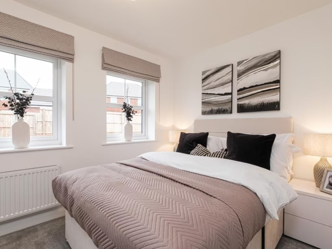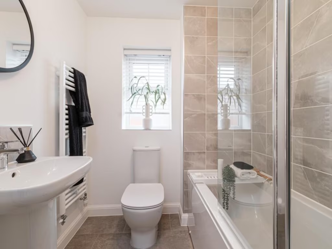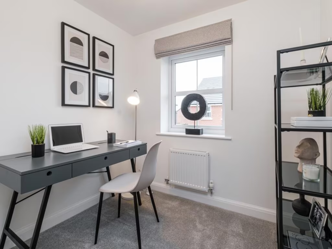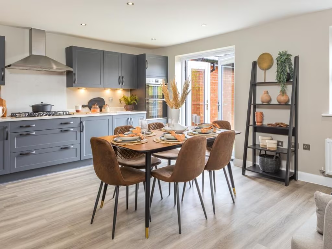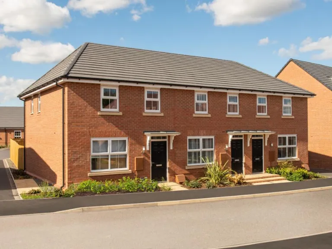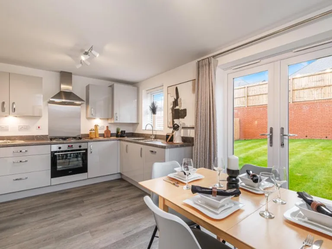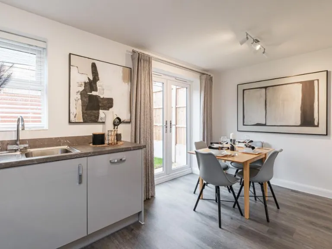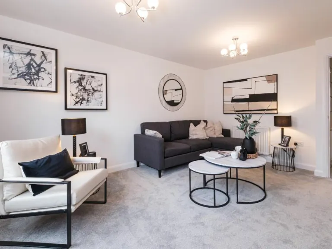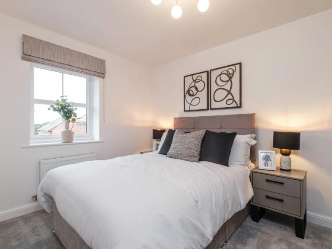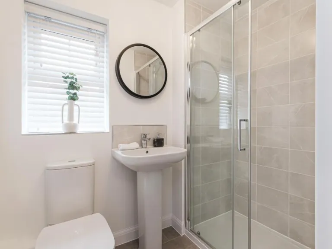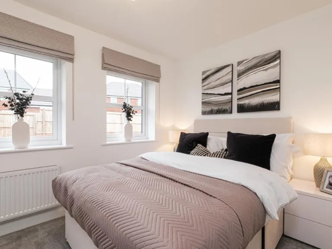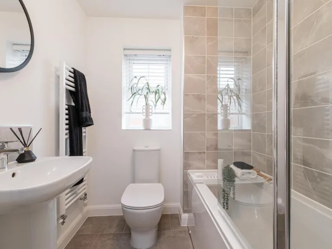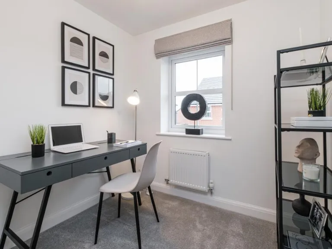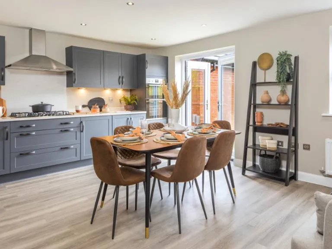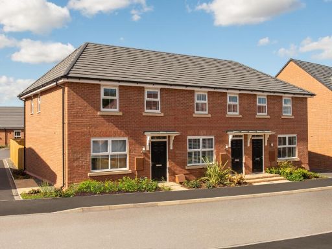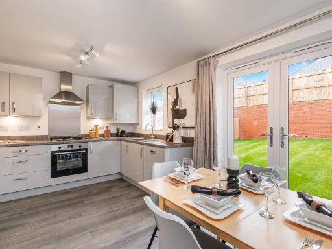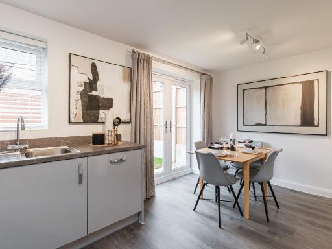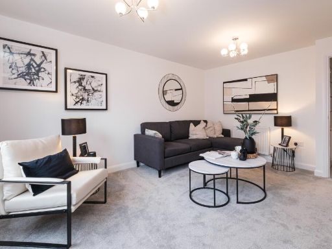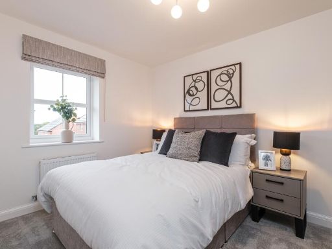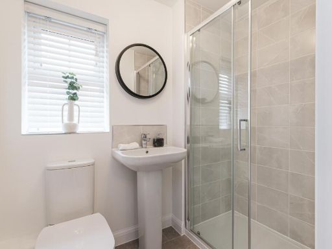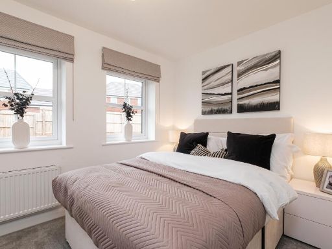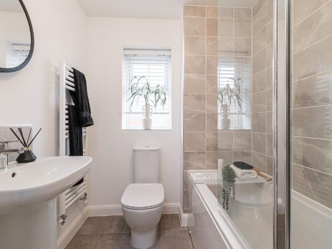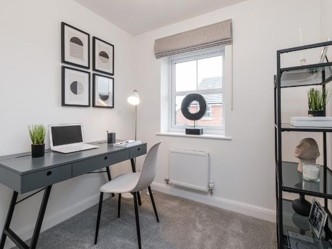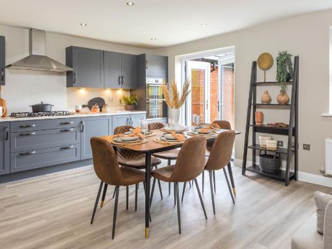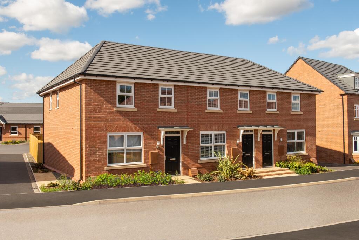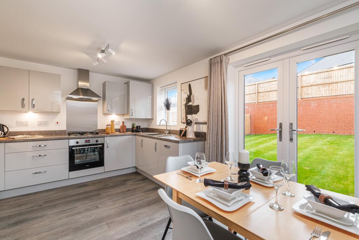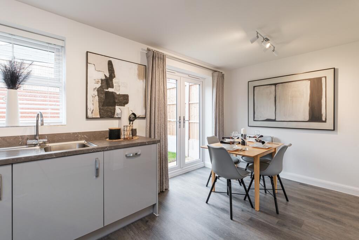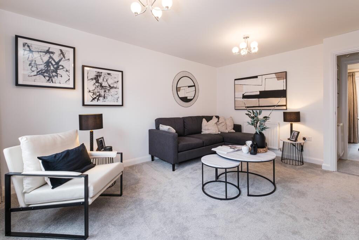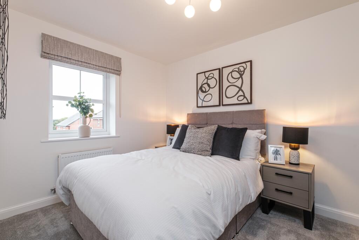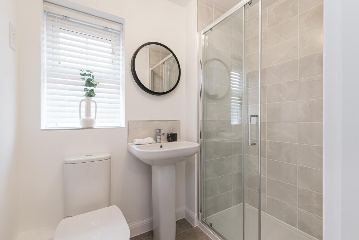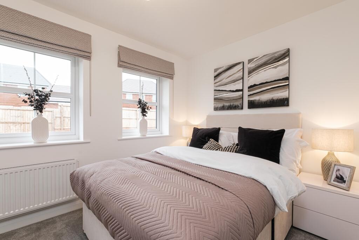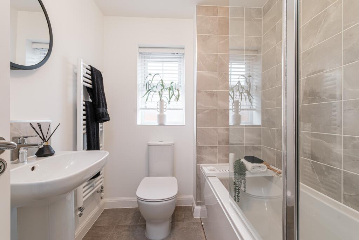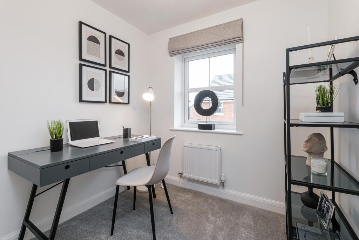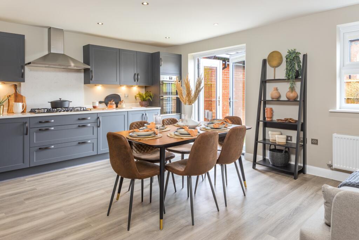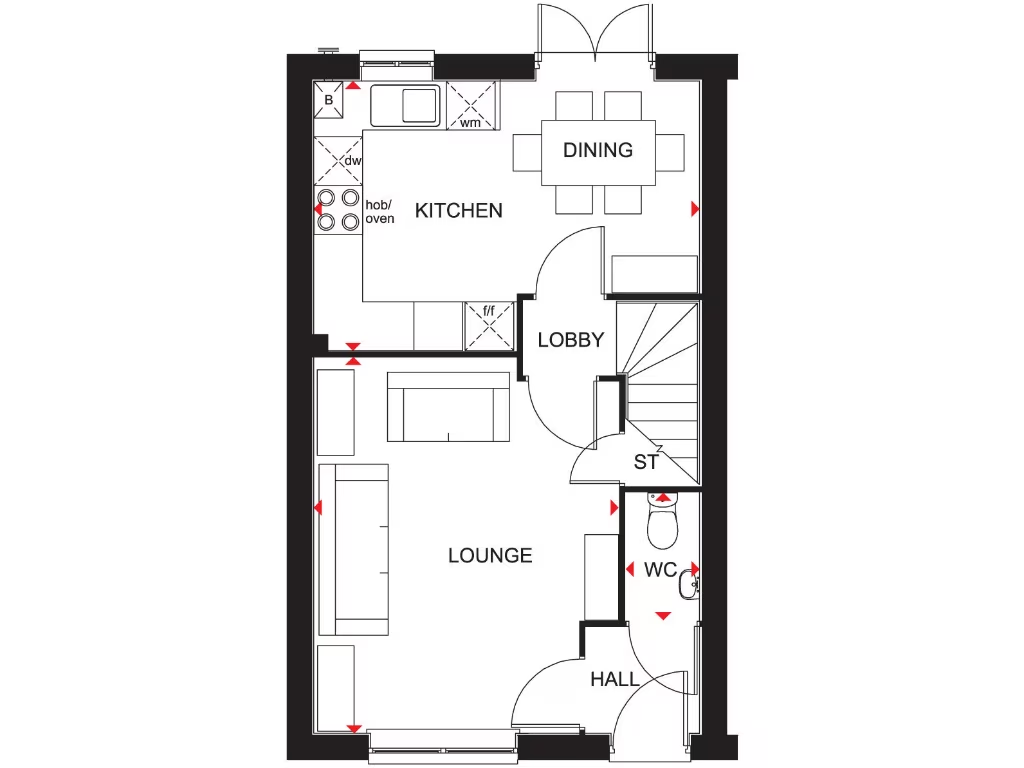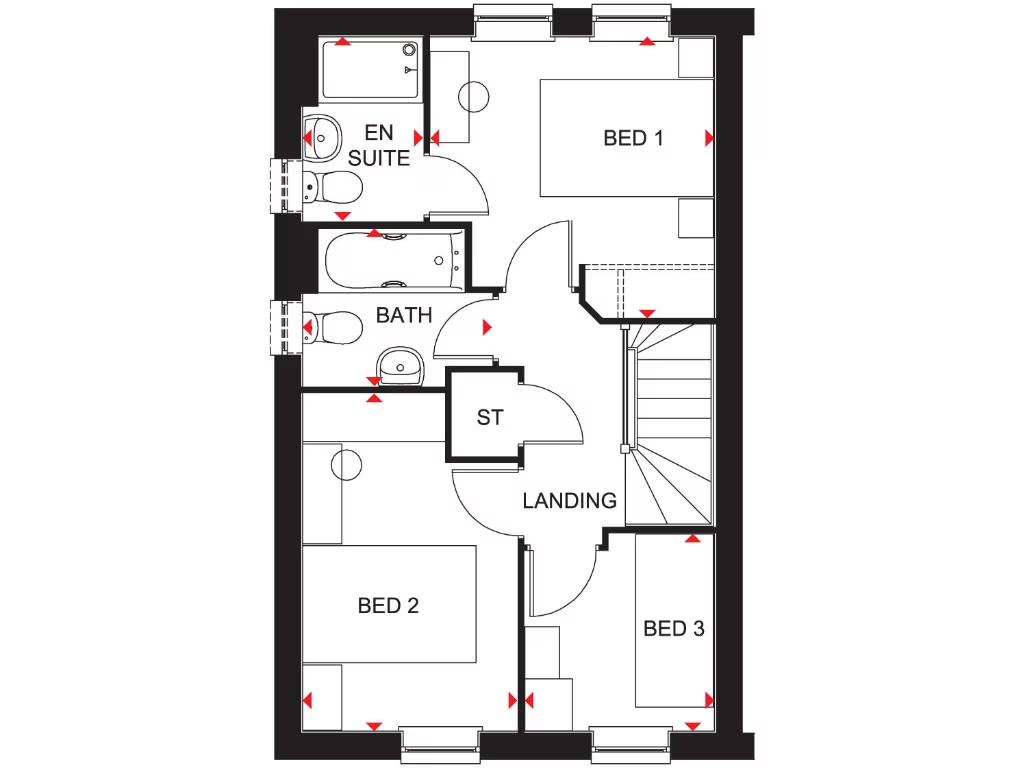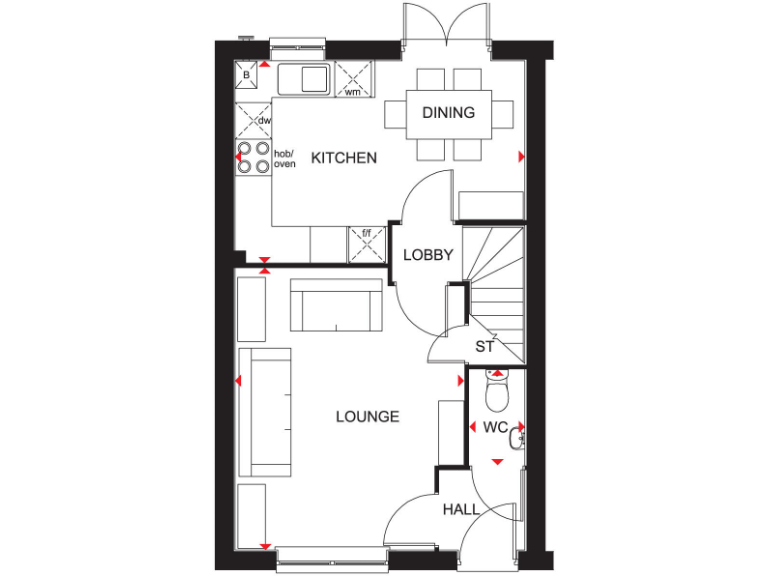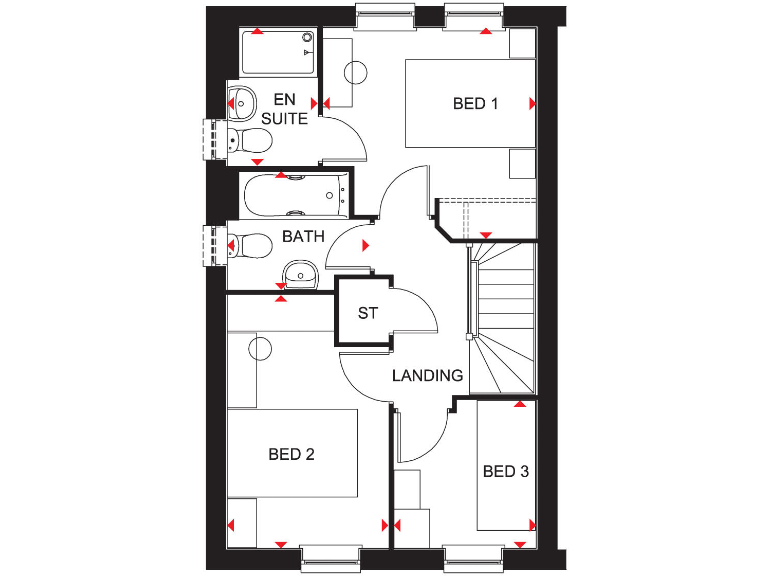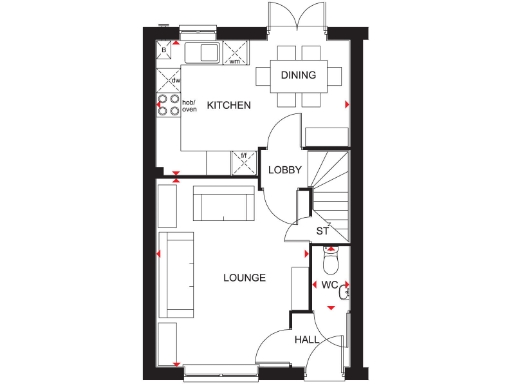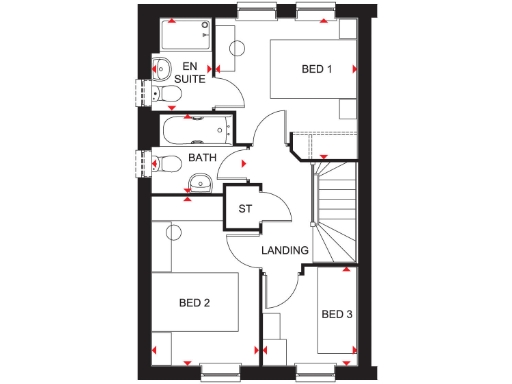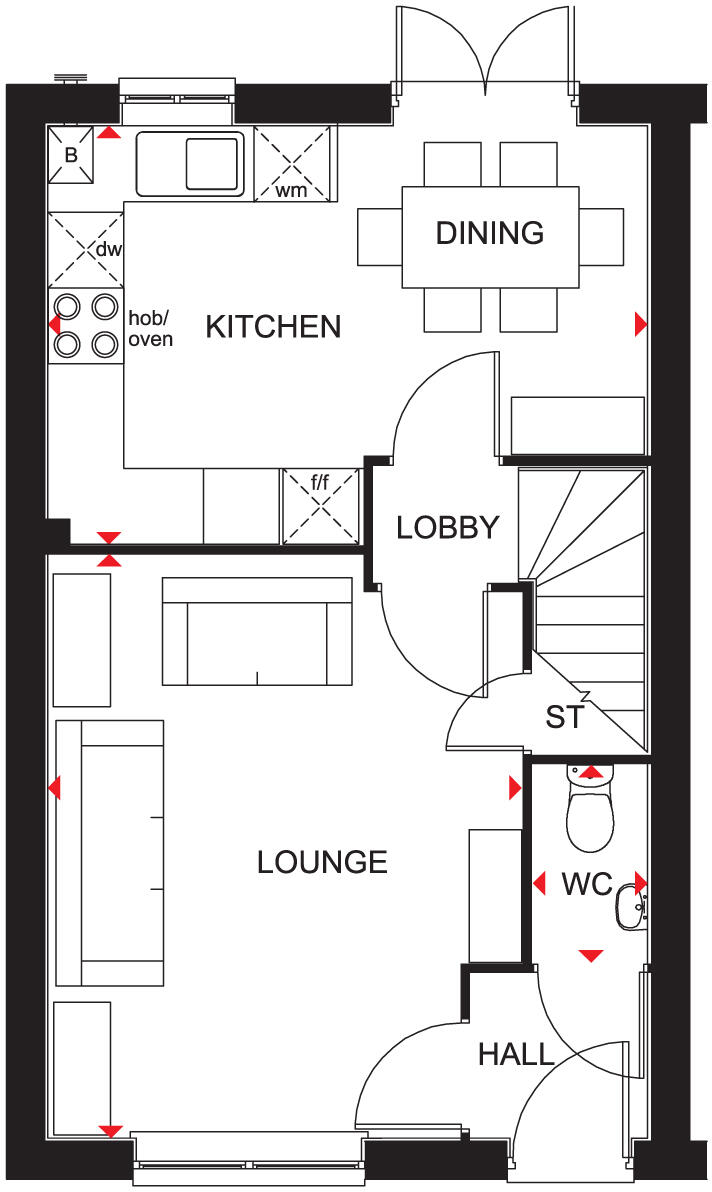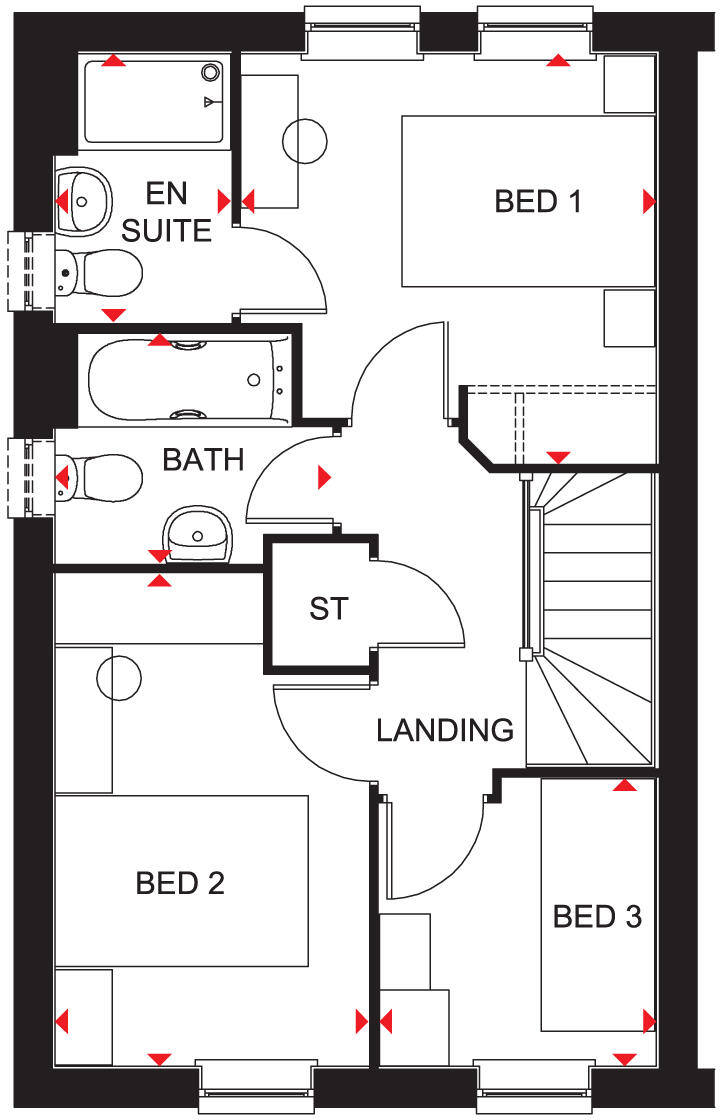Summary - ASHLAWN COTTAGE ASHLAWN ROAD RUGBY CV22 5QE
3 bed 1 bath Terraced
Energy-efficient three-bed with large garden and two parking spaces, ideal for young families..
Energy-efficient new build design
Open-plan kitchen-diner with French doors to garden
Main bedroom with en suite
Two off-street parking spaces side-by-side
Very large private garden and plot
Compact internal size — approx. 700 sq ft
Tenure currently unspecified
Good local schools; one secondary rated Inadequate
This three-bedroom terraced home at Ashlawn Gardens is a modern, energy-efficient new build designed for practical family living. The ground floor offers a well-proportioned lounge and an open-plan kitchen-diner with French doors that connect indoor living to a very large garden, ideal for children and outdoor entertaining. Two off-street parking spaces sit alongside the house for easy daily access.
Upstairs provides two double bedrooms and a smaller single bedroom, with the main bedroom benefitting from an en suite. The layout suits a young family or professionals seeking low-maintenance, contemporary accommodation close to local amenities and good primary and secondary schools. Broadband and mobile signals are excellent, supporting home working and streaming.
Buyers should note the home’s relatively compact internal size (around 700 sq ft). This means room sizes are modest despite the generous plot and outdoor space. Tenure is not specified and there is limited information about communal management or service arrangements. The property presents straightforward potential for immediate occupation with low running costs thanks to its energy-efficient specification.
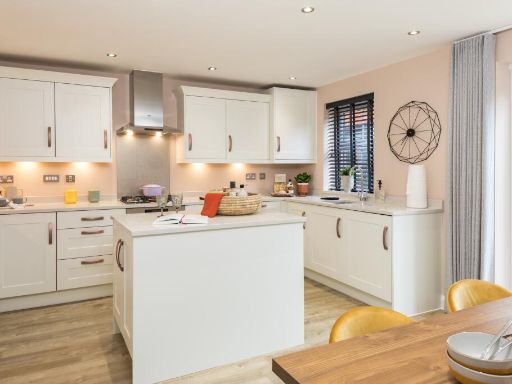 3 bedroom end of terrace house for sale in Ashlawn Road,
Rugby,
CV22 5QE, CV22 — £319,995 • 3 bed • 1 bath • 700 ft²
3 bedroom end of terrace house for sale in Ashlawn Road,
Rugby,
CV22 5QE, CV22 — £319,995 • 3 bed • 1 bath • 700 ft²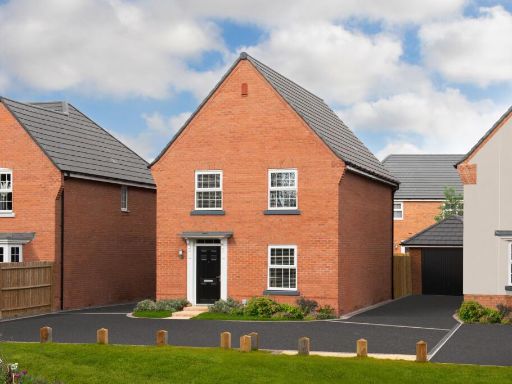 4 bedroom detached house for sale in Ashlawn Road,
Rugby,
CV22 5QE, CV22 — £429,995 • 4 bed • 1 bath • 839 ft²
4 bedroom detached house for sale in Ashlawn Road,
Rugby,
CV22 5QE, CV22 — £429,995 • 4 bed • 1 bath • 839 ft²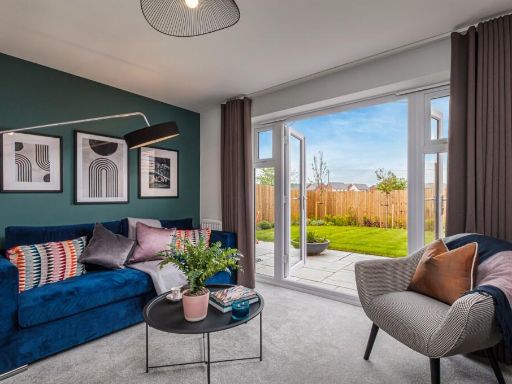 2 bedroom semi-detached house for sale in Ashlawn Road,
Rugby,
CV22 5QE, CV22 — £289,995 • 2 bed • 1 bath • 506 ft²
2 bedroom semi-detached house for sale in Ashlawn Road,
Rugby,
CV22 5QE, CV22 — £289,995 • 2 bed • 1 bath • 506 ft²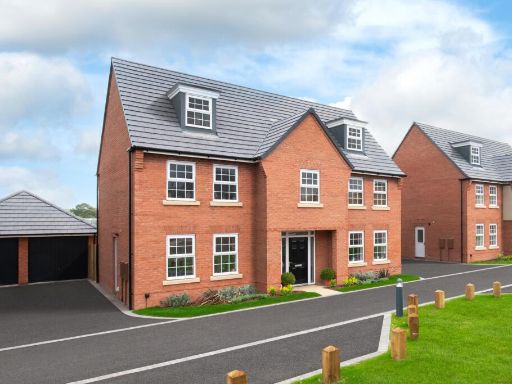 5 bedroom detached house for sale in Ashlawn Road,
Rugby,
CV22 5QE, CV22 — £839,995 • 5 bed • 1 bath • 2151 ft²
5 bedroom detached house for sale in Ashlawn Road,
Rugby,
CV22 5QE, CV22 — £839,995 • 5 bed • 1 bath • 2151 ft²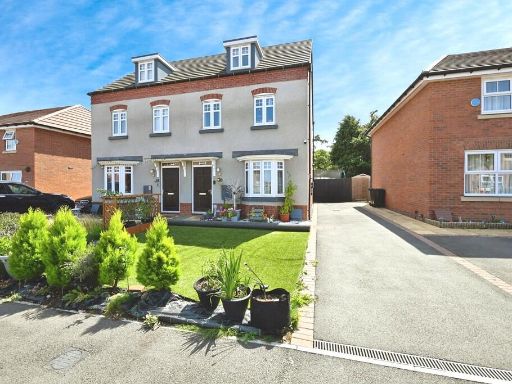 3 bedroom semi-detached house for sale in Celadon Road, Rugby, CV22 — £330,000 • 3 bed • 2 bath • 1219 ft²
3 bedroom semi-detached house for sale in Celadon Road, Rugby, CV22 — £330,000 • 3 bed • 2 bath • 1219 ft²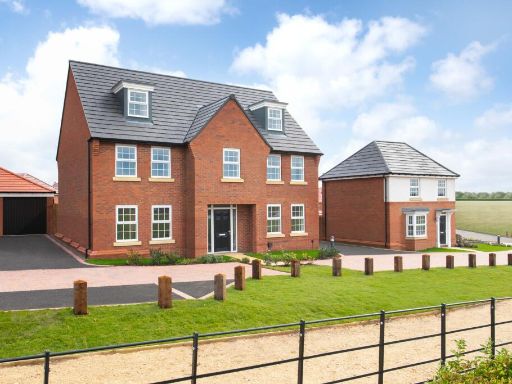 5 bedroom detached house for sale in Ashlawn Road,
Rugby,
CV22 5QE, CV22 — £829,995 • 5 bed • 1 bath • 2151 ft²
5 bedroom detached house for sale in Ashlawn Road,
Rugby,
CV22 5QE, CV22 — £829,995 • 5 bed • 1 bath • 2151 ft²