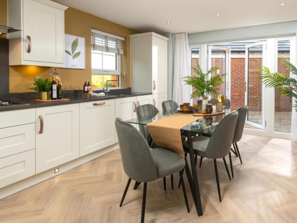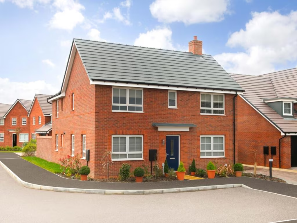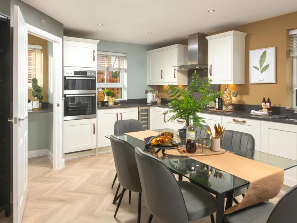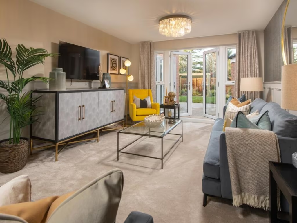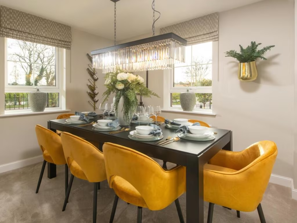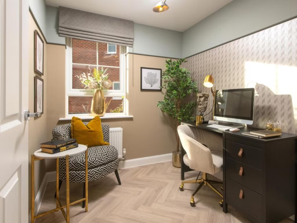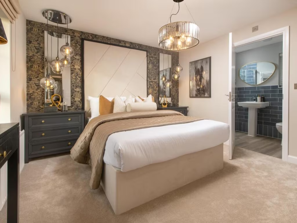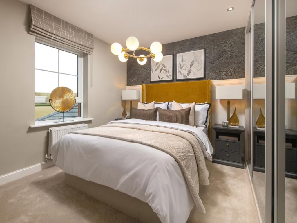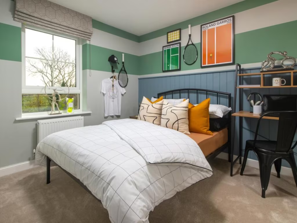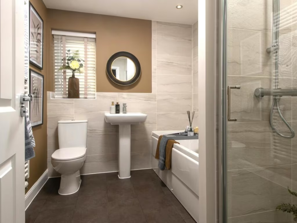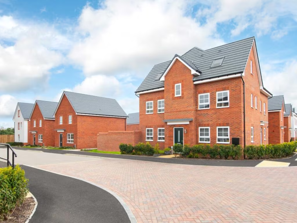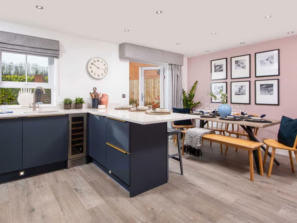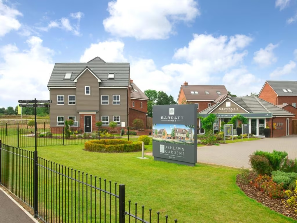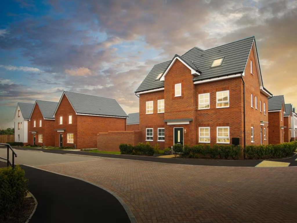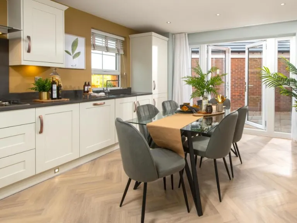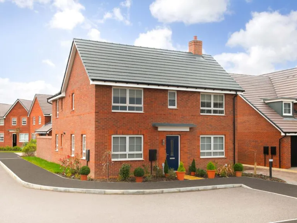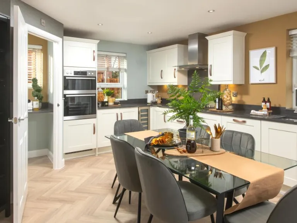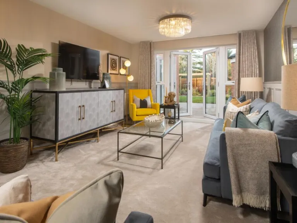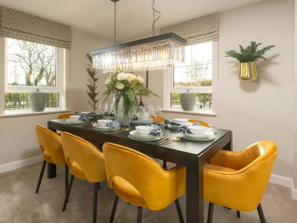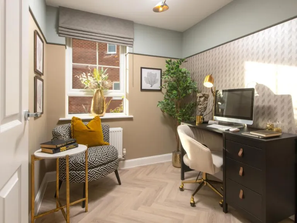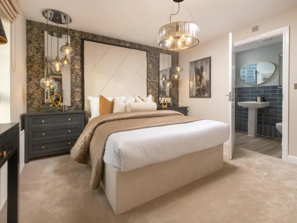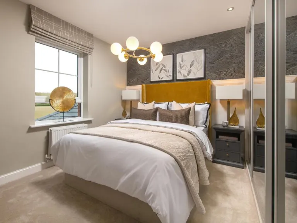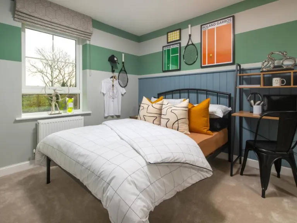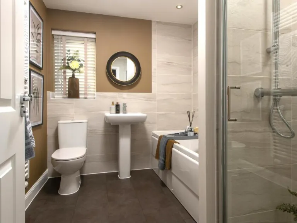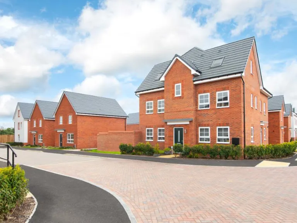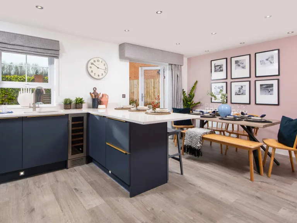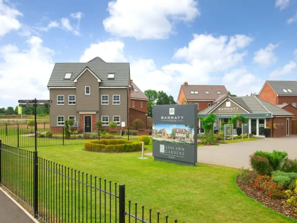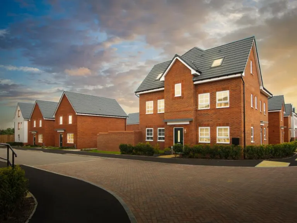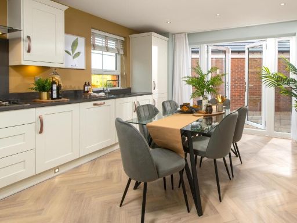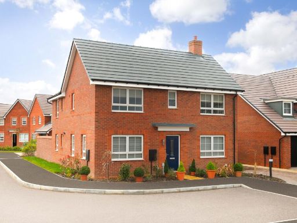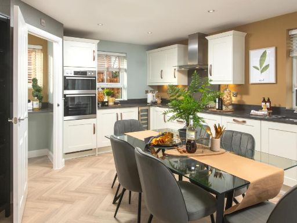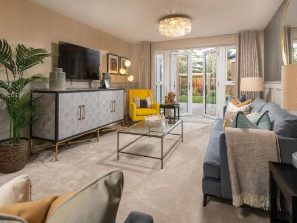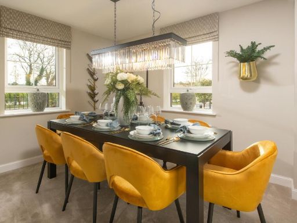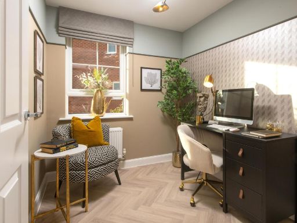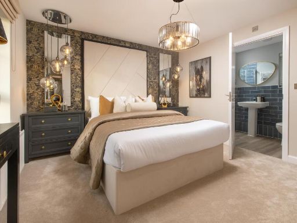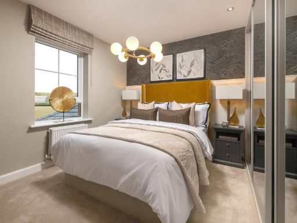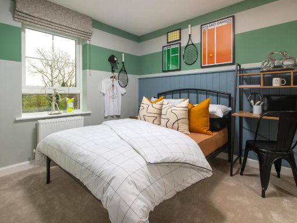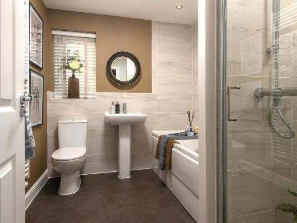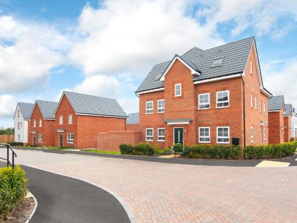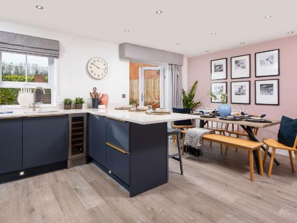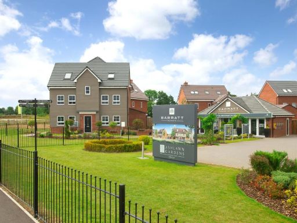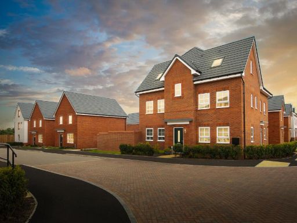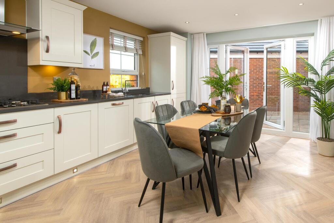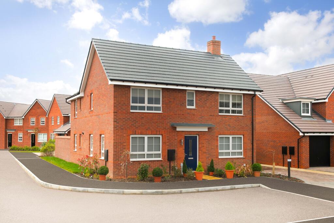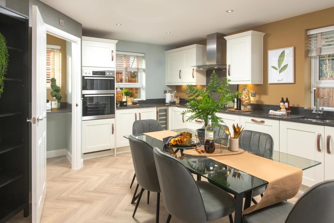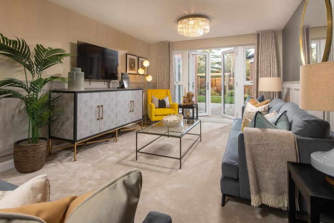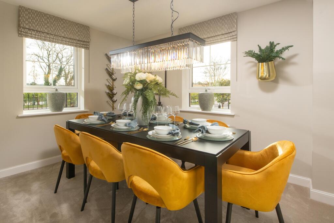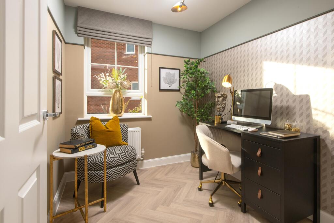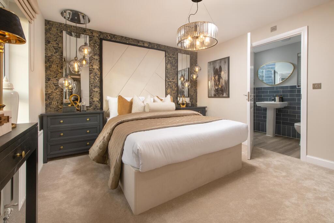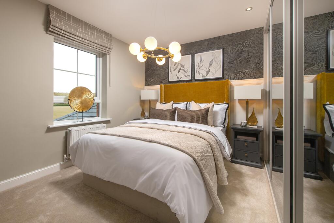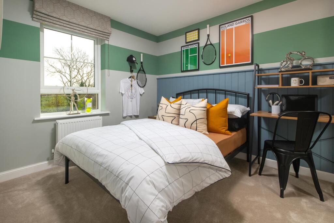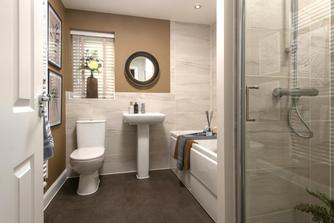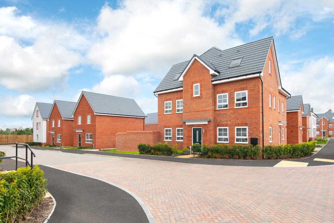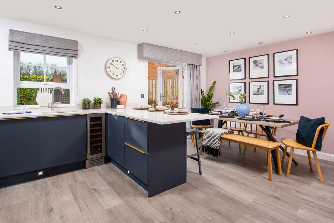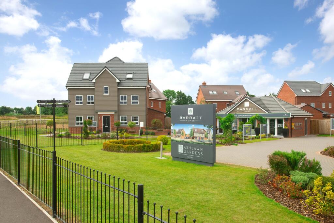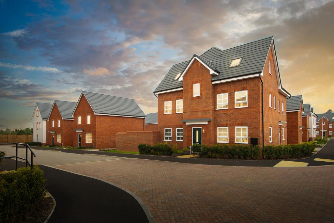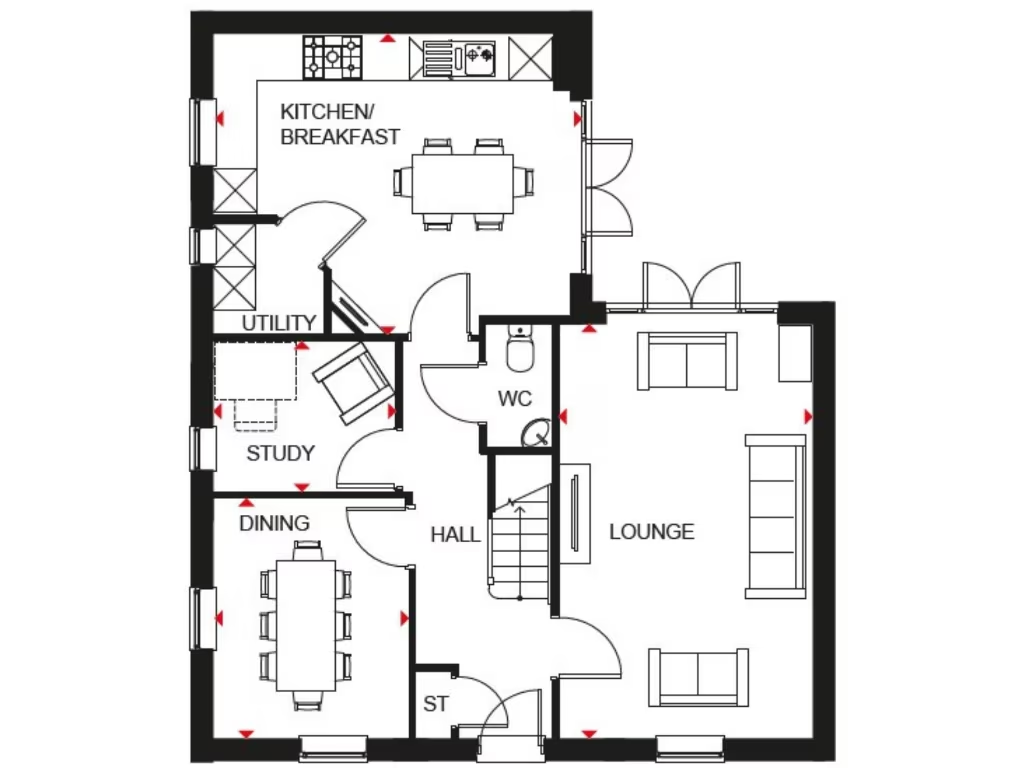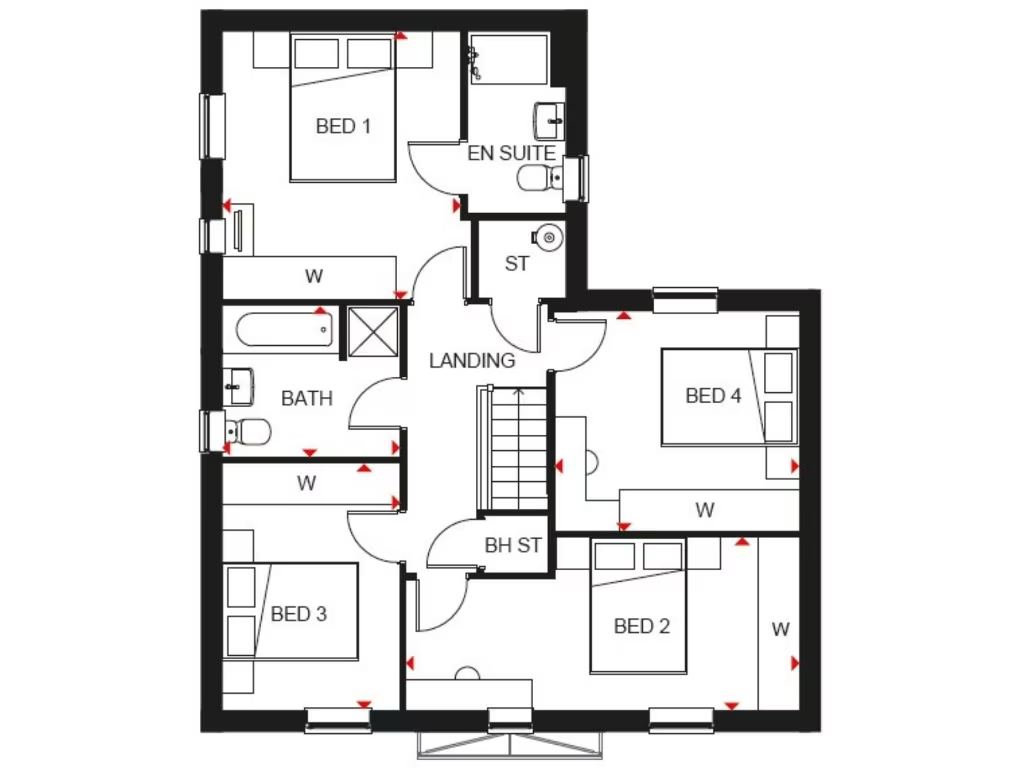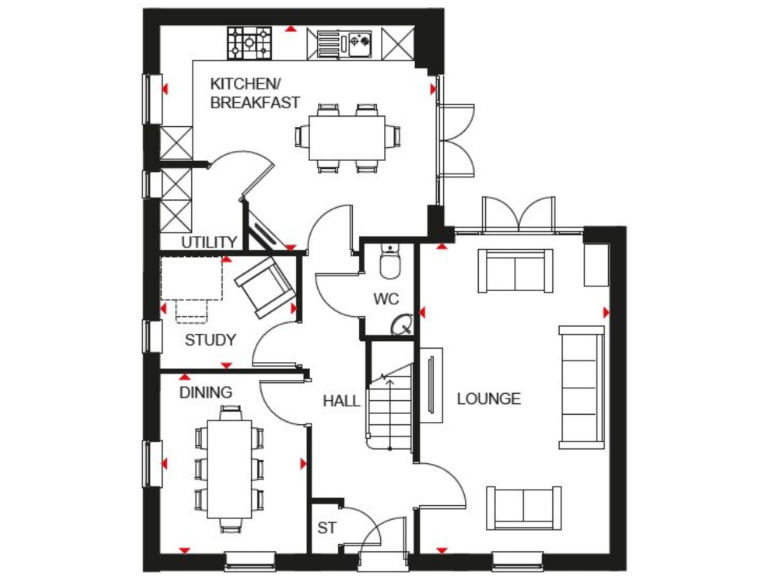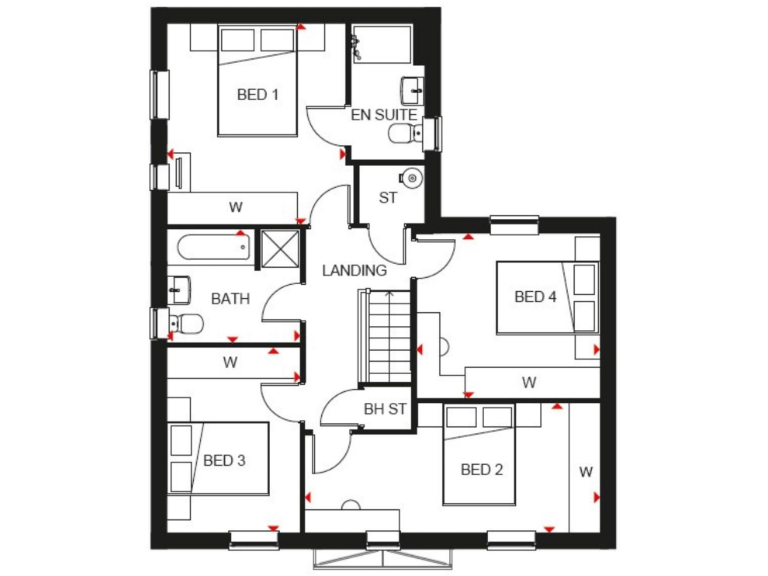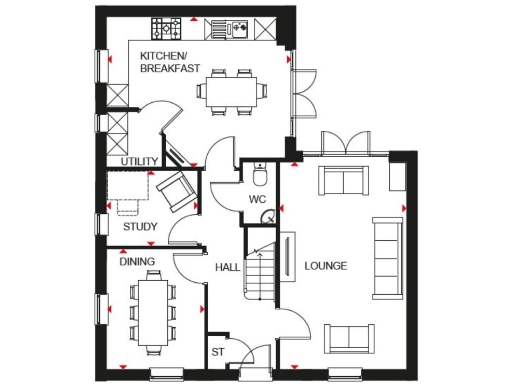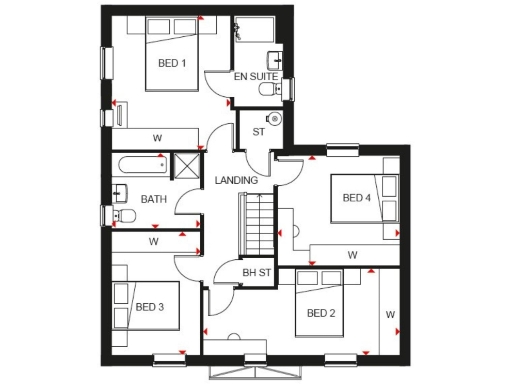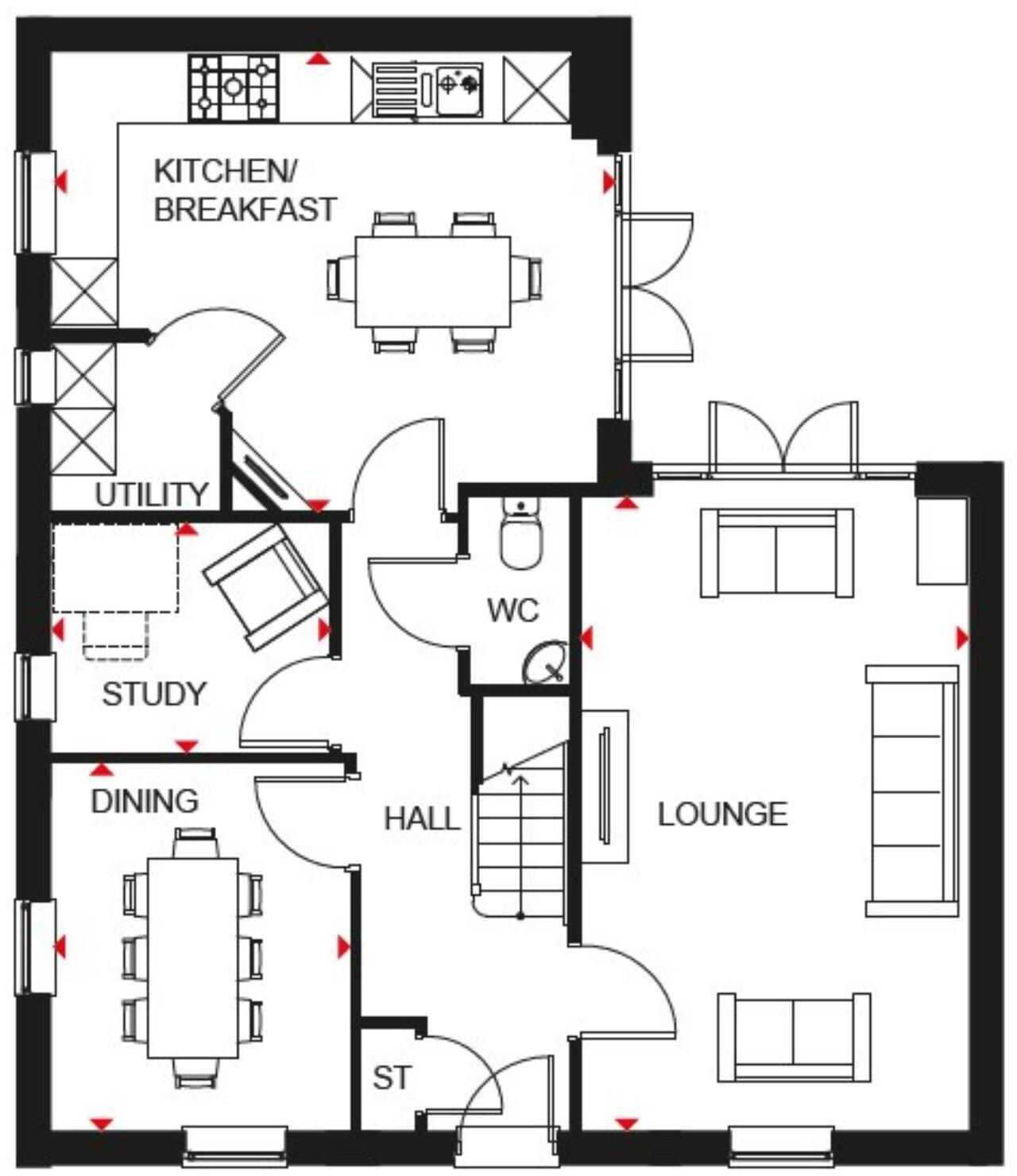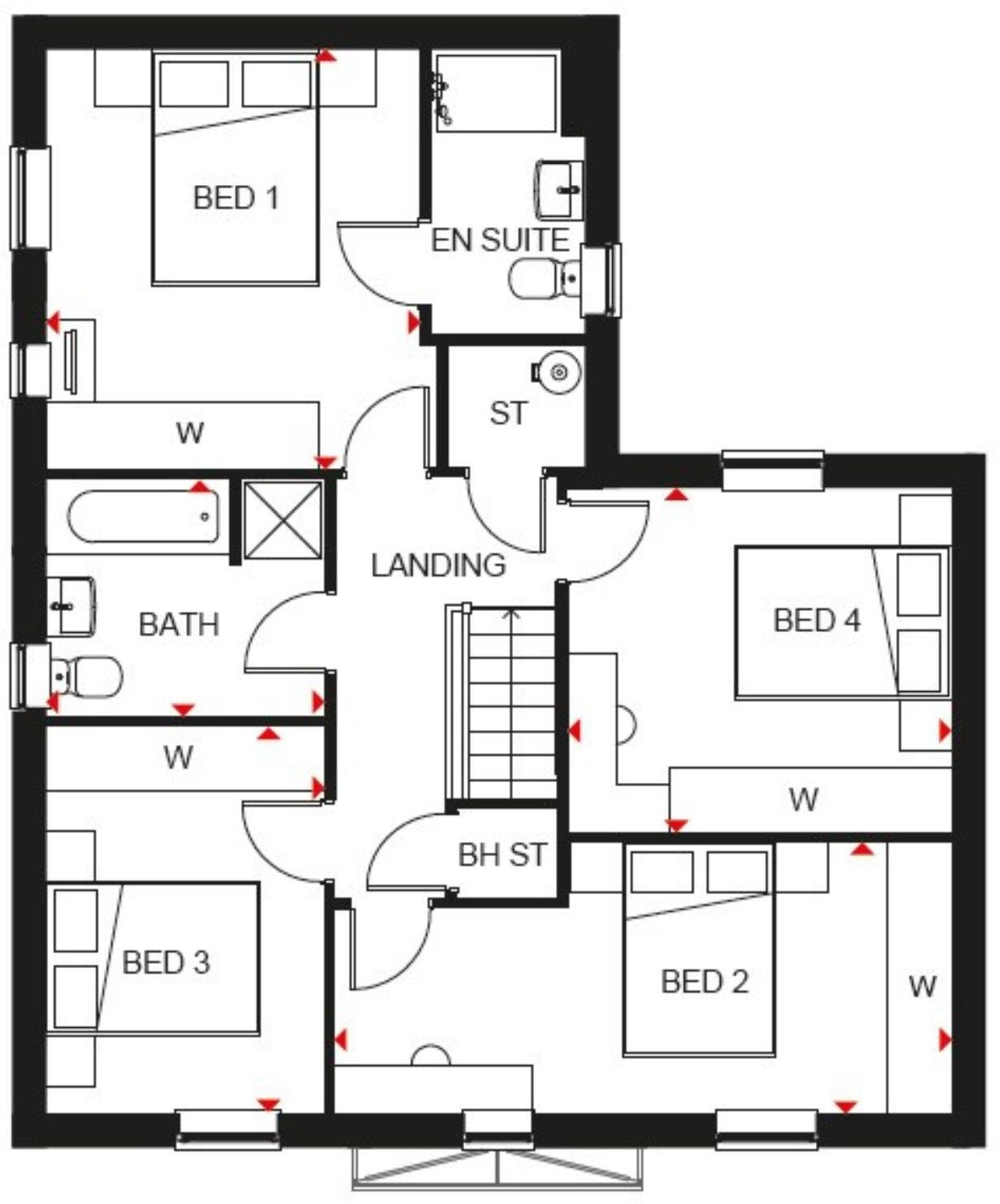Summary - Ashlawn Road,
Rugby,
Warwickshire,
CV22 5GF CV22 5GF
4 bed 1 bath Detached
Modern family layout with flexible living and a dedicated home study.
Corner plot with detached garage and side-by-side two-car parking
This four-bedroom detached home at Ashlawn Gardens is aimed at families seeking modern, practical living close to Rugby amenities. The ground floor centres on a generous open-plan kitchen/family room with bi-fold doors and a separate formal lounge and dining room, giving flexible living and good natural light. A dedicated study and utility room add everyday convenience for home working and laundry tasks.
Upstairs are four double bedrooms including a main bedroom with en suite, plus the family bathroom. The property includes a detached garage and side-by-side driveway parking for two cars, and benefits from new-build energy-efficient construction and contemporary finishes throughout.
Practical points to note: the house sits on a small plot and the overall internal area is modest at about 1,116 sq ft, so outdoor space and room proportions are more compact than larger family homes. Tenure details are not specified. This layout suits families who prioritise flexible living spaces, low-maintenance finishes and good local schools over large gardens or expansive room sizes.
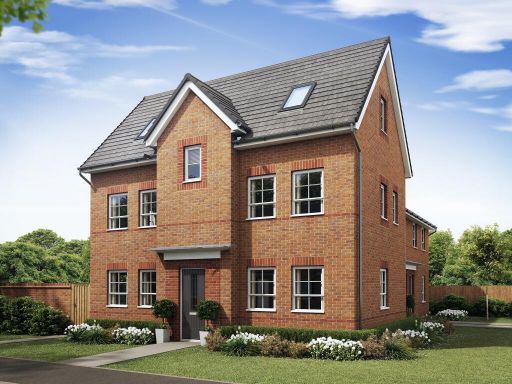 4 bedroom semi-detached house for sale in Ashlawn Road,
Rugby,
Warwickshire,
CV22 5GF, CV22 — £420,000 • 4 bed • 1 bath • 976 ft²
4 bedroom semi-detached house for sale in Ashlawn Road,
Rugby,
Warwickshire,
CV22 5GF, CV22 — £420,000 • 4 bed • 1 bath • 976 ft²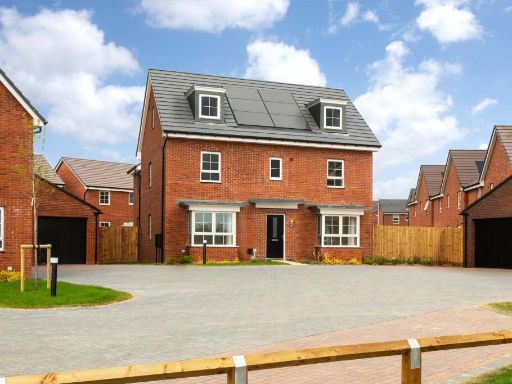 5 bedroom detached house for sale in Ashlawn Road,
Rugby,
Warwickshire,
CV22 5GF, CV22 — £637,000 • 5 bed • 1 bath • 1897 ft²
5 bedroom detached house for sale in Ashlawn Road,
Rugby,
Warwickshire,
CV22 5GF, CV22 — £637,000 • 5 bed • 1 bath • 1897 ft²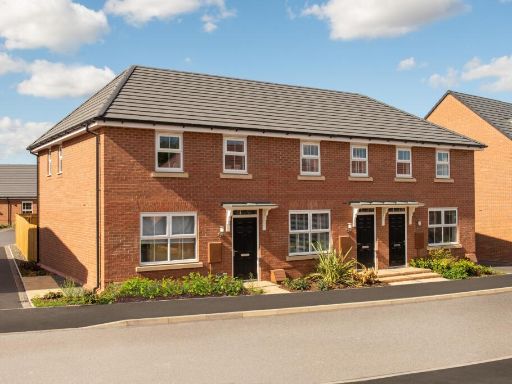 3 bedroom terraced house for sale in Ashlawn Road,
Rugby,
CV22 5QE, CV22 — £309,995 • 3 bed • 1 bath • 700 ft²
3 bedroom terraced house for sale in Ashlawn Road,
Rugby,
CV22 5QE, CV22 — £309,995 • 3 bed • 1 bath • 700 ft²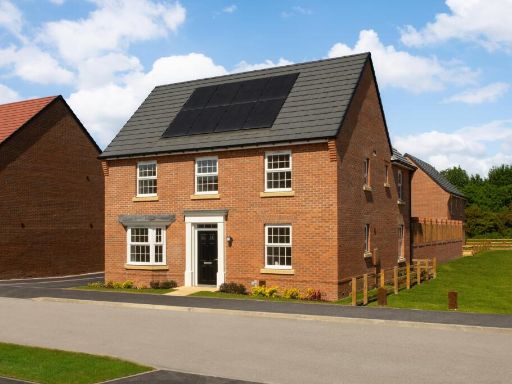 4 bedroom detached house for sale in Ashlawn Road,
Rugby,
CV22 5QE, CV22 — £574,995 • 4 bed • 1 bath • 1303 ft²
4 bedroom detached house for sale in Ashlawn Road,
Rugby,
CV22 5QE, CV22 — £574,995 • 4 bed • 1 bath • 1303 ft²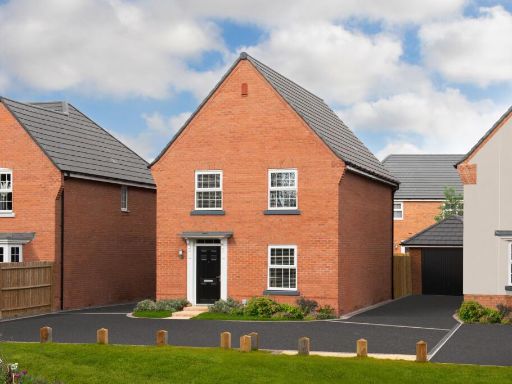 4 bedroom detached house for sale in Ashlawn Road,
Rugby,
CV22 5QE, CV22 — £429,995 • 4 bed • 1 bath • 839 ft²
4 bedroom detached house for sale in Ashlawn Road,
Rugby,
CV22 5QE, CV22 — £429,995 • 4 bed • 1 bath • 839 ft²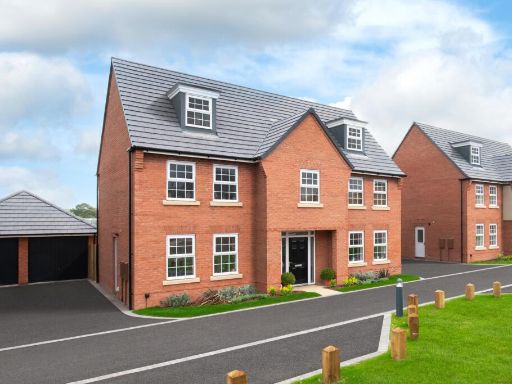 5 bedroom detached house for sale in Ashlawn Road,
Rugby,
CV22 5QE, CV22 — £839,995 • 5 bed • 1 bath • 2151 ft²
5 bedroom detached house for sale in Ashlawn Road,
Rugby,
CV22 5QE, CV22 — £839,995 • 5 bed • 1 bath • 2151 ft²