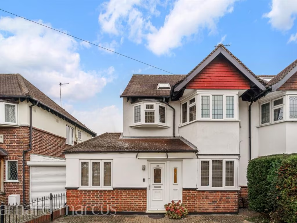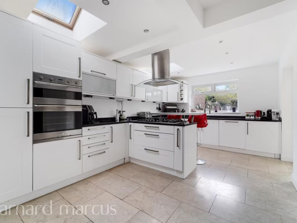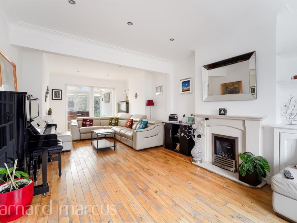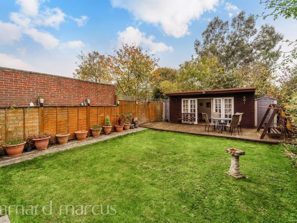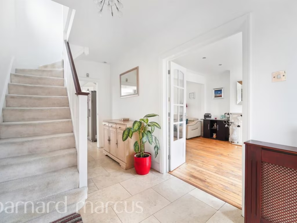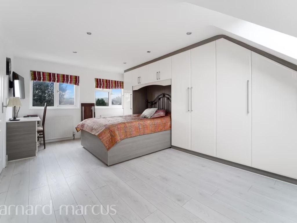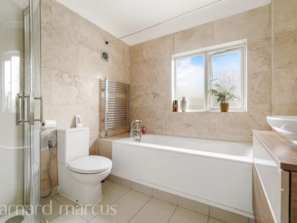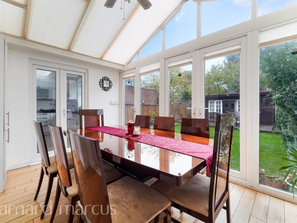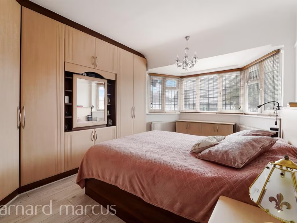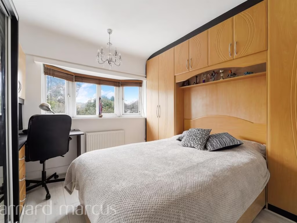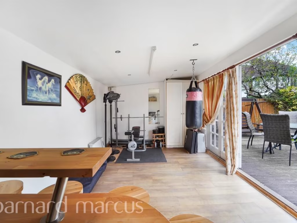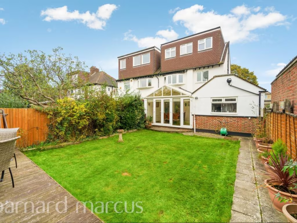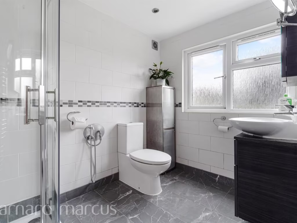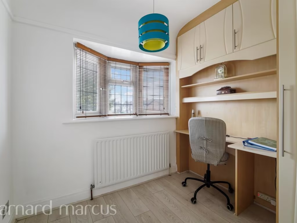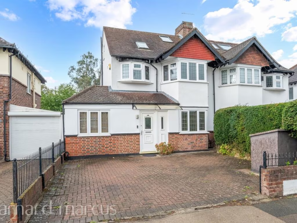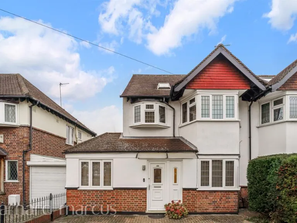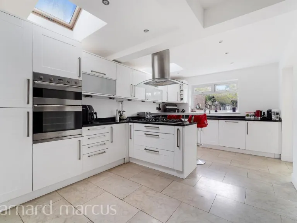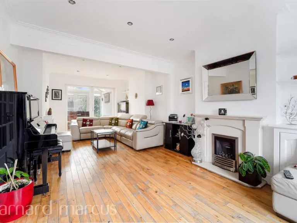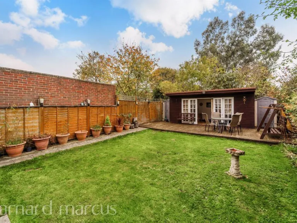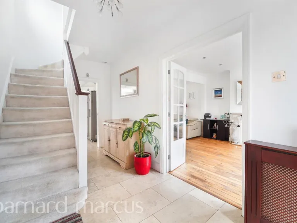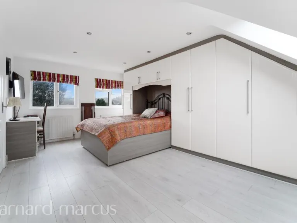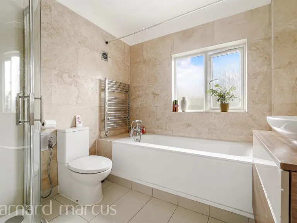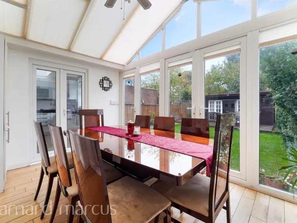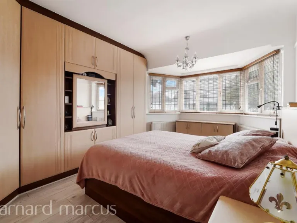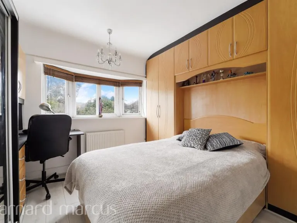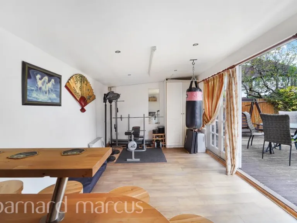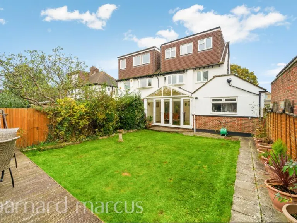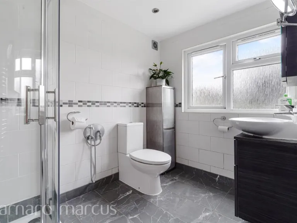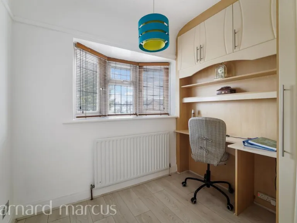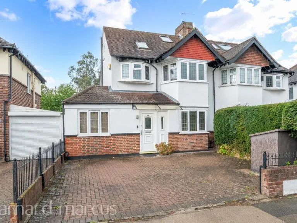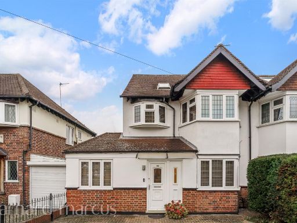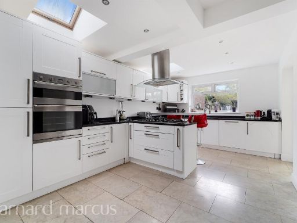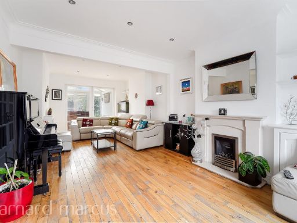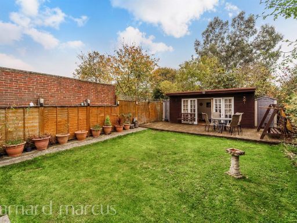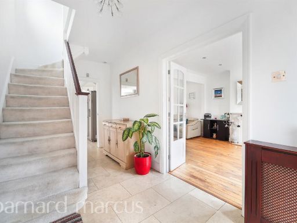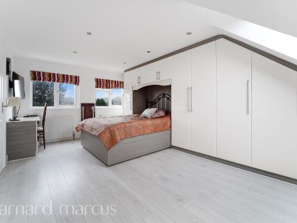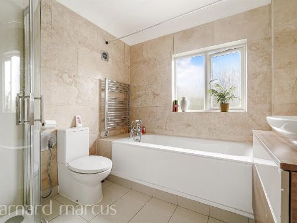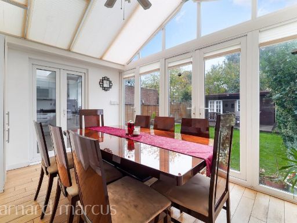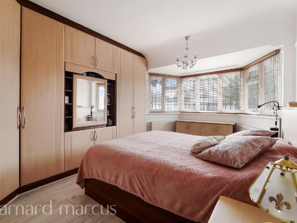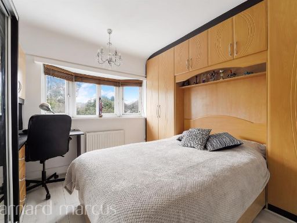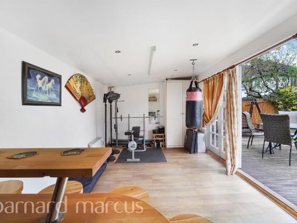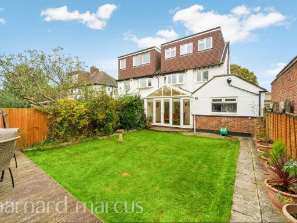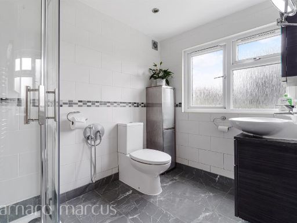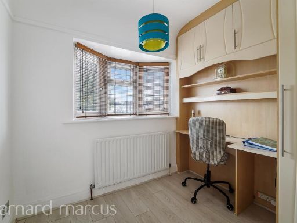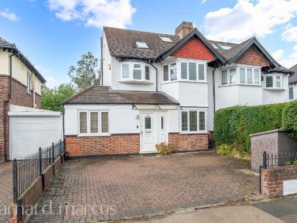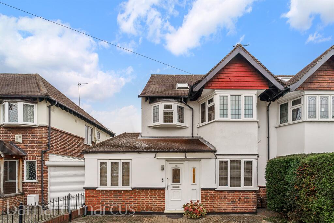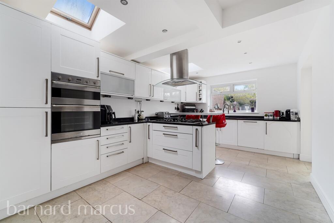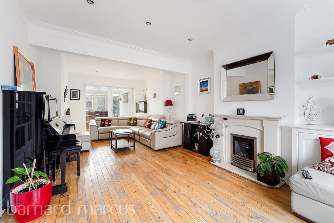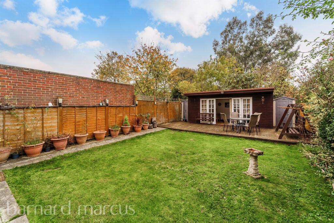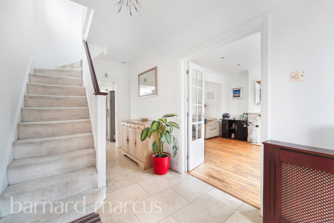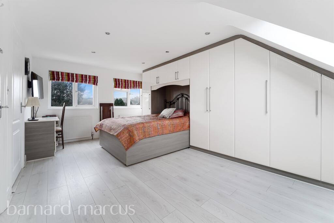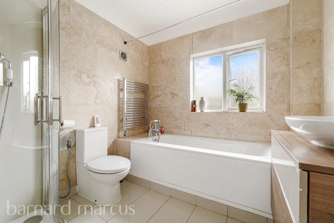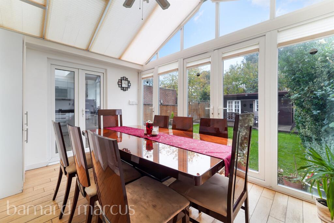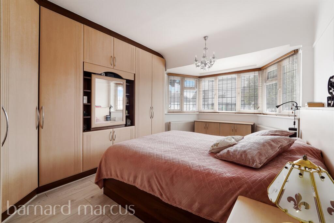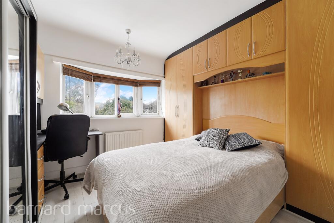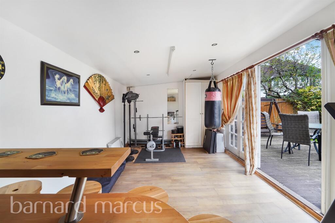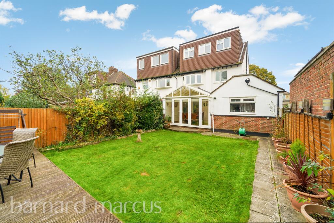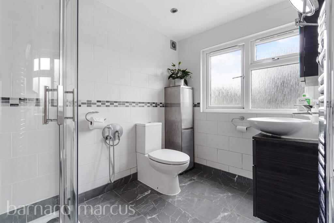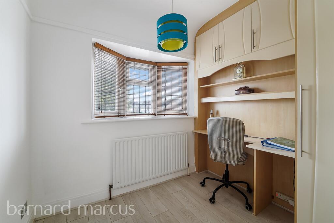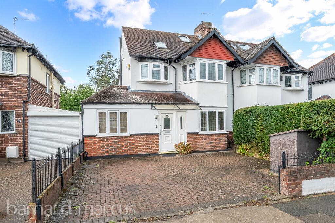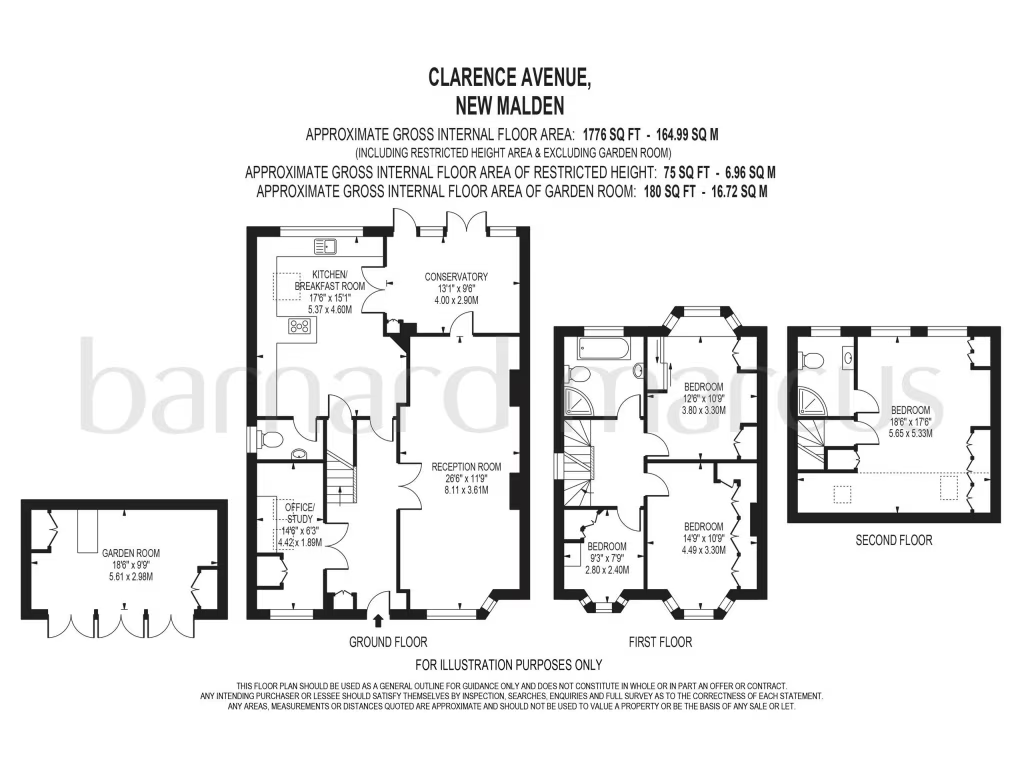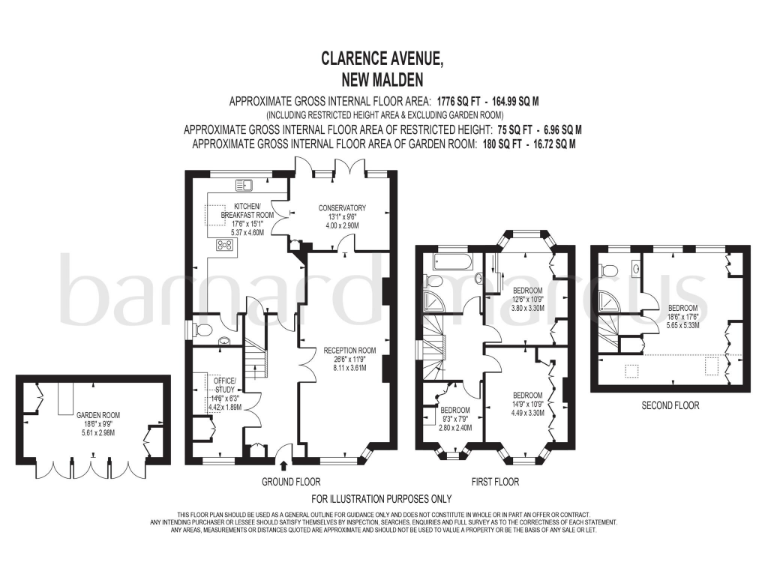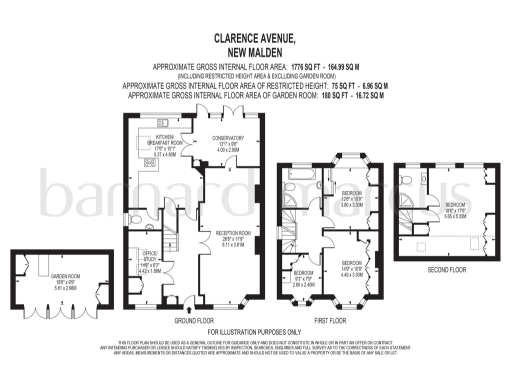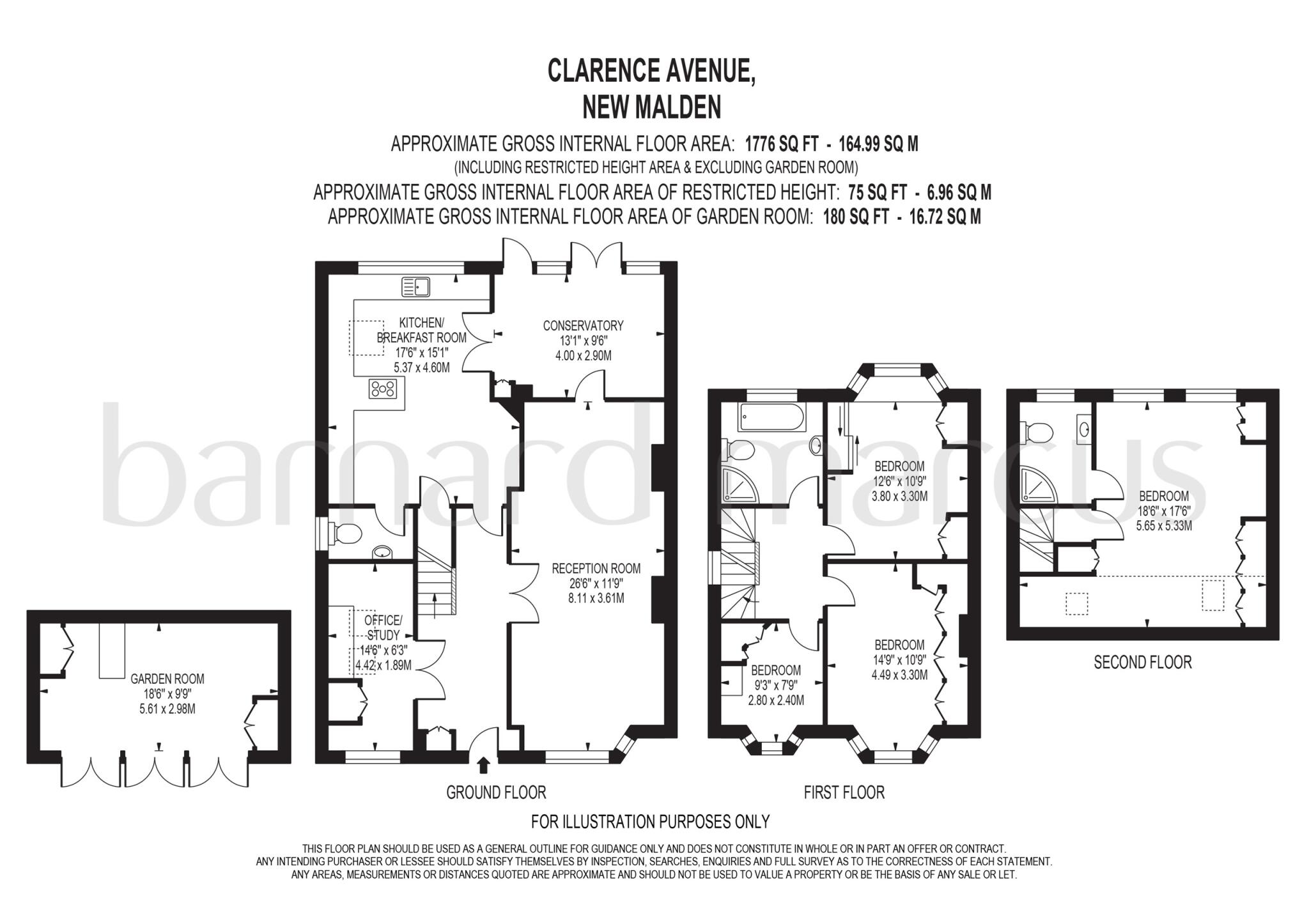Summary - 55 CLARENCE AVENUE NEW MALDEN KT3 3TZ
4 bed 2 bath Semi-Detached
Bright, practical accommodation near top schools and transport links.
4 double bedrooms including loft master with en suite
Full-width rear extension creates large open-plan living space
Studio outbuilding ideal as home office or creative studio
Off-street parking for multiple vehicles; decent private rear garden
Double glazing installed post-2002; mains gas boiler and radiators
Solid brick walls assumed without added insulation — higher heat loss possible
Council tax level described as quite expensive
Services and appliances untested; professional survey advised
A spacious four-bedroom semi-detached home arranged over three floors, offering extended living space and a bright master suite in the loft conversion. The full-width rear extension and large modern kitchen create a generous family hub opening onto a decent private garden with a useful studio outbuilding — ideal for a home office or creative space.
Practical advantages include off‑street parking for multiple vehicles, gas central heating, and double glazing fitted after 2002. The location is a major selling point: New Malden schools with good Ofsted ratings are within easy reach, and strong transport links and local amenities suit everyday family life.
Buyers should note some important factual points. The property’s solid brick walls appear to have no added cavity insulation (assumed), so heating costs could be higher than a modern insulated home. Council tax is described as quite expensive. Services and appliances have not been tested; a purchaser survey is recommended to confirm mechanical and electrical condition.
Overall this home suits growing families who want ready-to-live-in, extended accommodation in a strong school catchment and transport corridor, while accepting potential ongoing energy and maintenance costs associated with an older, solid‑wall house.
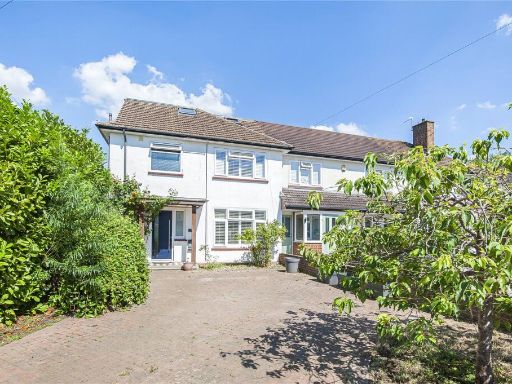 4 bedroom end of terrace house for sale in Bazalgette Gardens, New Malden, KT3 — £800,000 • 4 bed • 2 bath • 1525 ft²
4 bedroom end of terrace house for sale in Bazalgette Gardens, New Malden, KT3 — £800,000 • 4 bed • 2 bath • 1525 ft² 4 bedroom end of terrace house for sale in Clarence Avenue, New Malden, KT3 — £900,000 • 4 bed • 2 bath • 1601 ft²
4 bedroom end of terrace house for sale in Clarence Avenue, New Malden, KT3 — £900,000 • 4 bed • 2 bath • 1601 ft²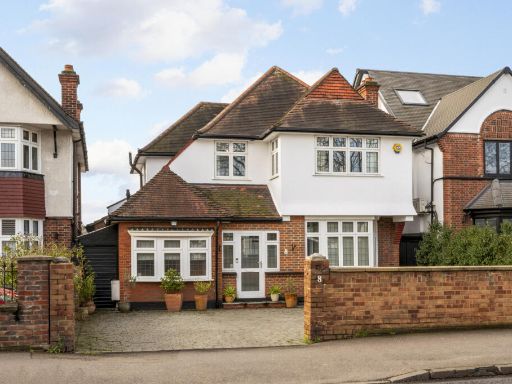 4 bedroom detached house for sale in Traps Lane, New Malden, KT3 — £1,600,000 • 4 bed • 2 bath • 2084 ft²
4 bedroom detached house for sale in Traps Lane, New Malden, KT3 — £1,600,000 • 4 bed • 2 bath • 2084 ft²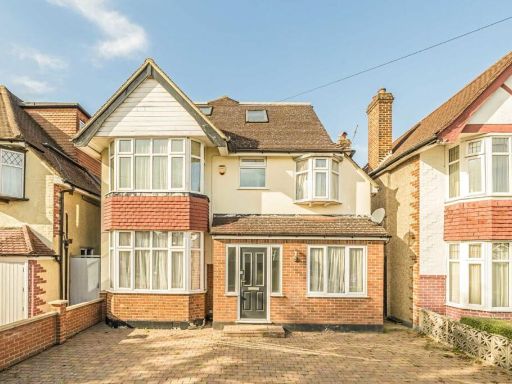 4 bedroom detached house for sale in Gainsborough Road, New Malden, KT3 — £895,999 • 4 bed • 3 bath • 2000 ft²
4 bedroom detached house for sale in Gainsborough Road, New Malden, KT3 — £895,999 • 4 bed • 3 bath • 2000 ft²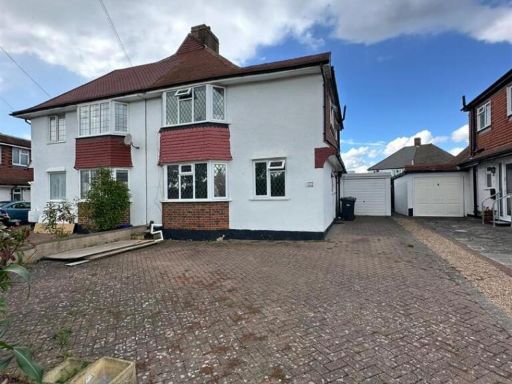 3 bedroom house for sale in Knightwood Crescent, New Malden, KT3 — £750,000 • 3 bed • 3 bath • 1357 ft²
3 bedroom house for sale in Knightwood Crescent, New Malden, KT3 — £750,000 • 3 bed • 3 bath • 1357 ft²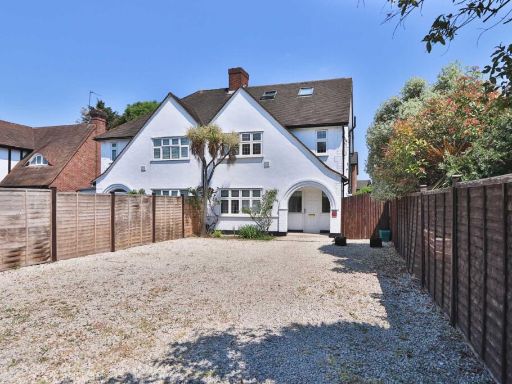 4 bedroom semi-detached house for sale in Malden Road, New Malden, KT3 — £800,000 • 4 bed • 2 bath • 1496 ft²
4 bedroom semi-detached house for sale in Malden Road, New Malden, KT3 — £800,000 • 4 bed • 2 bath • 1496 ft²