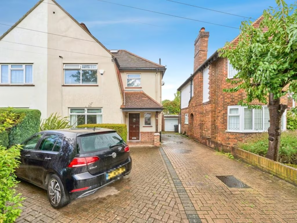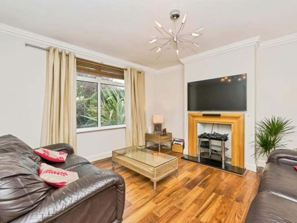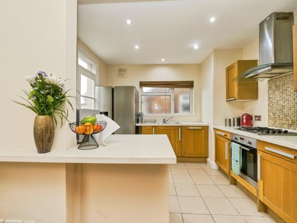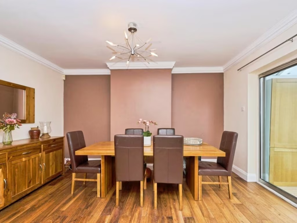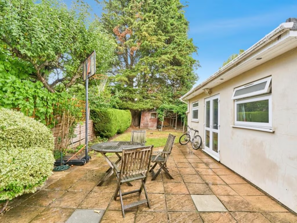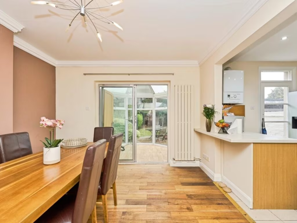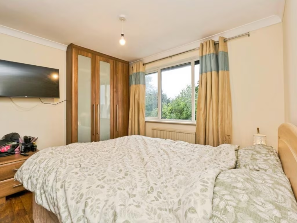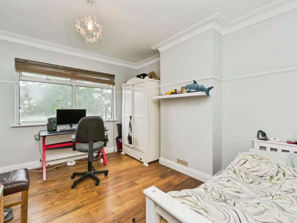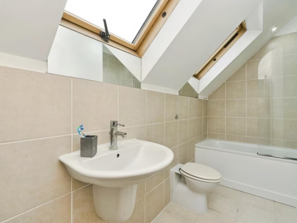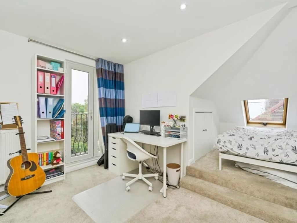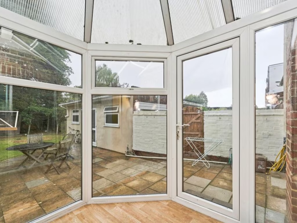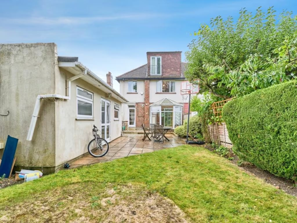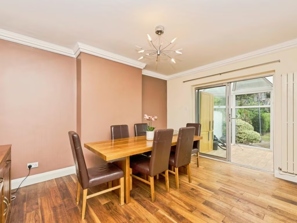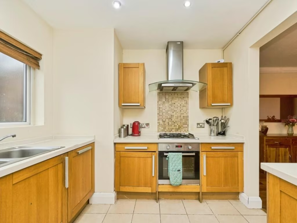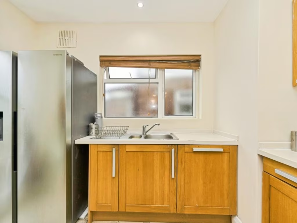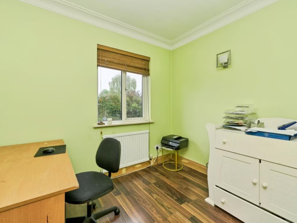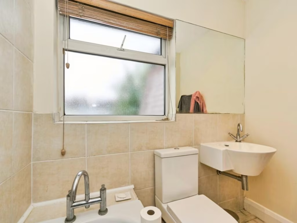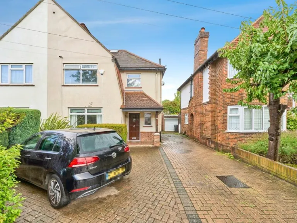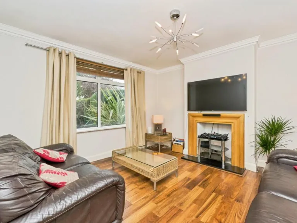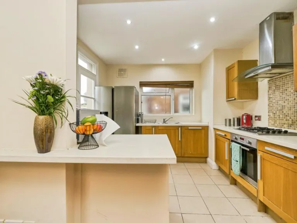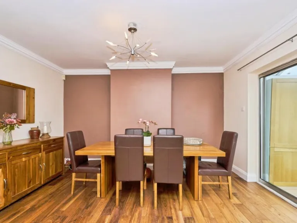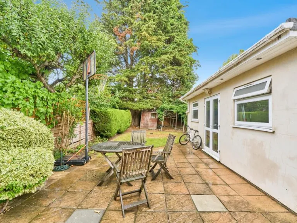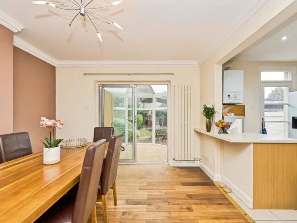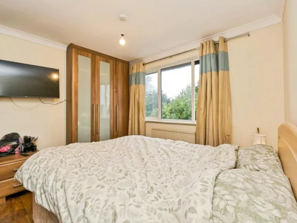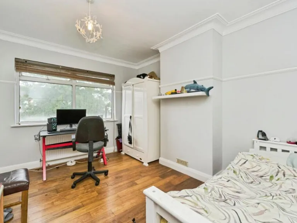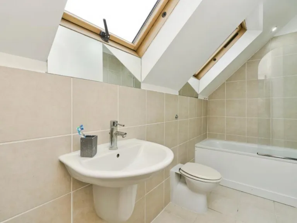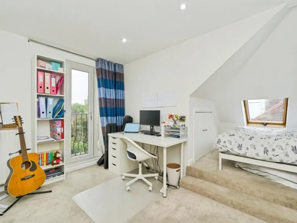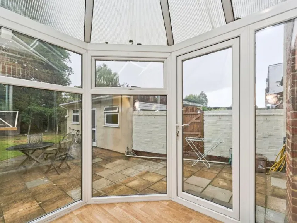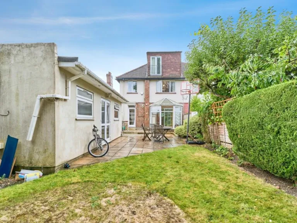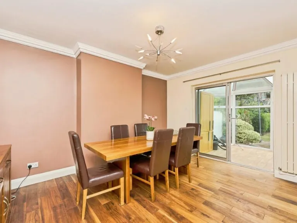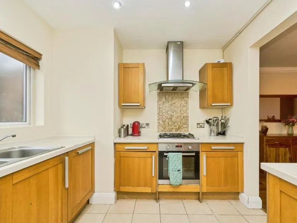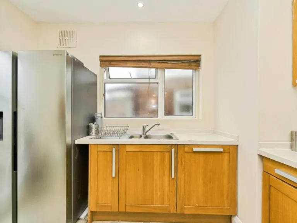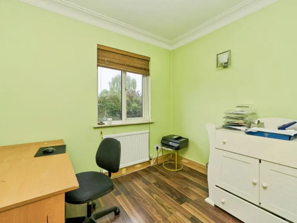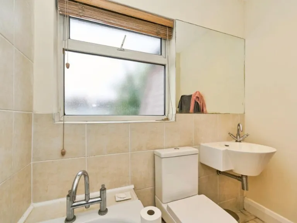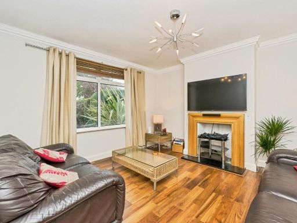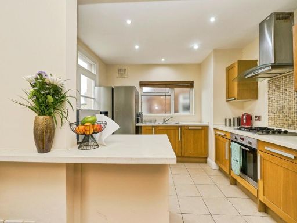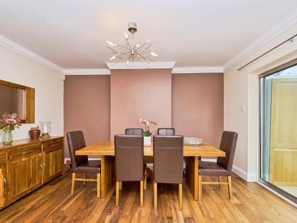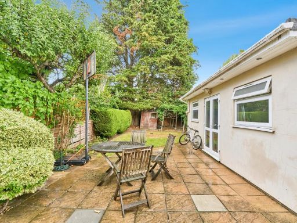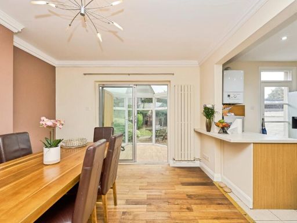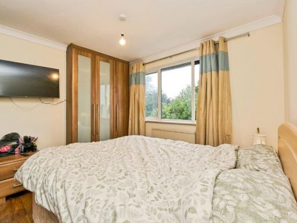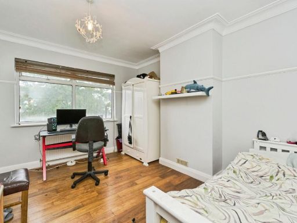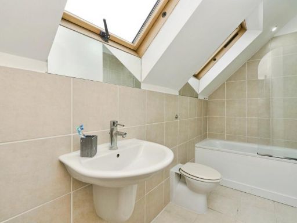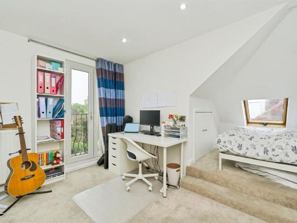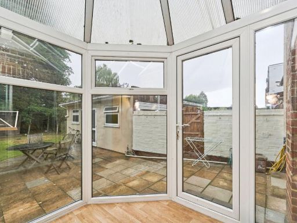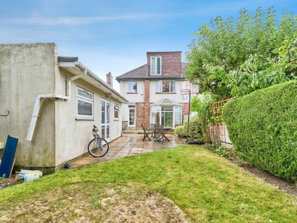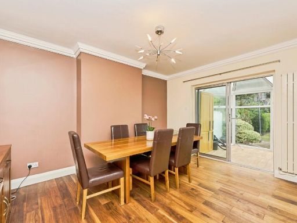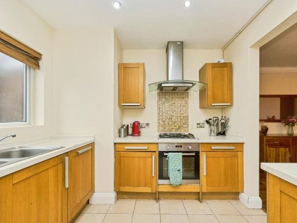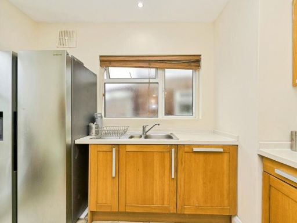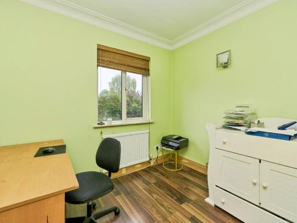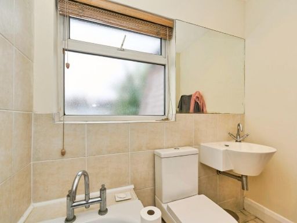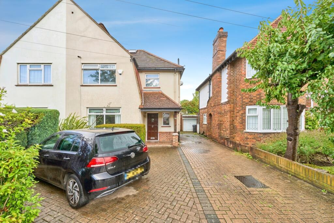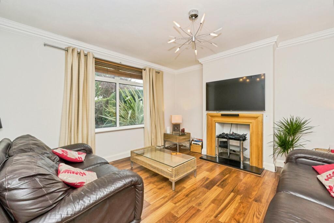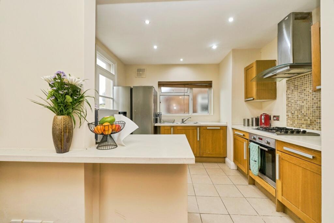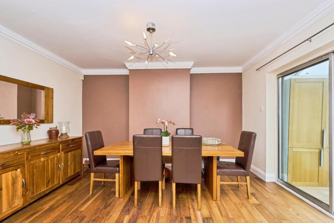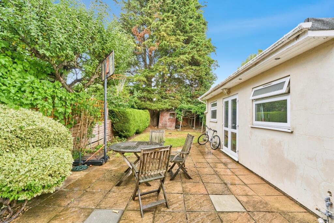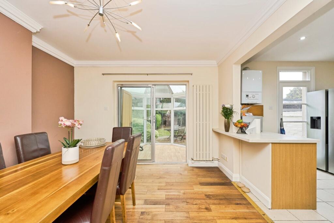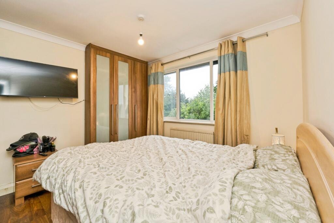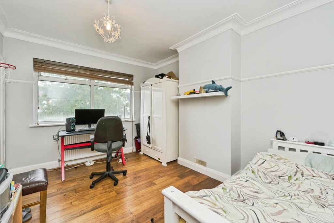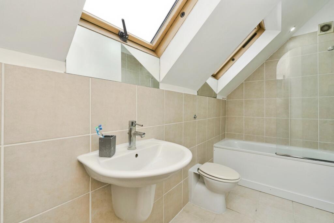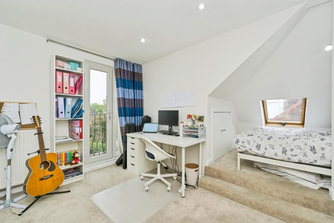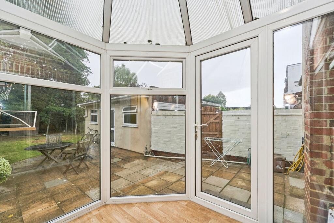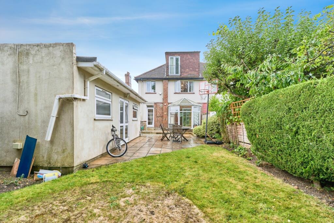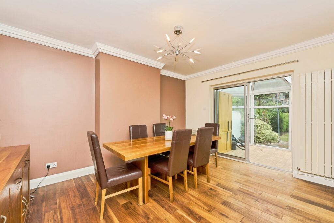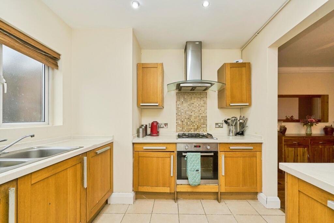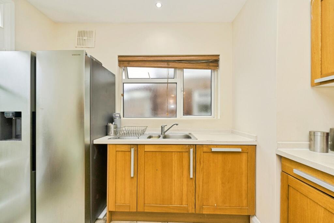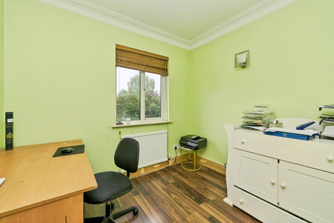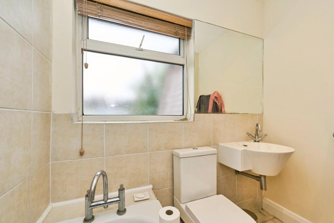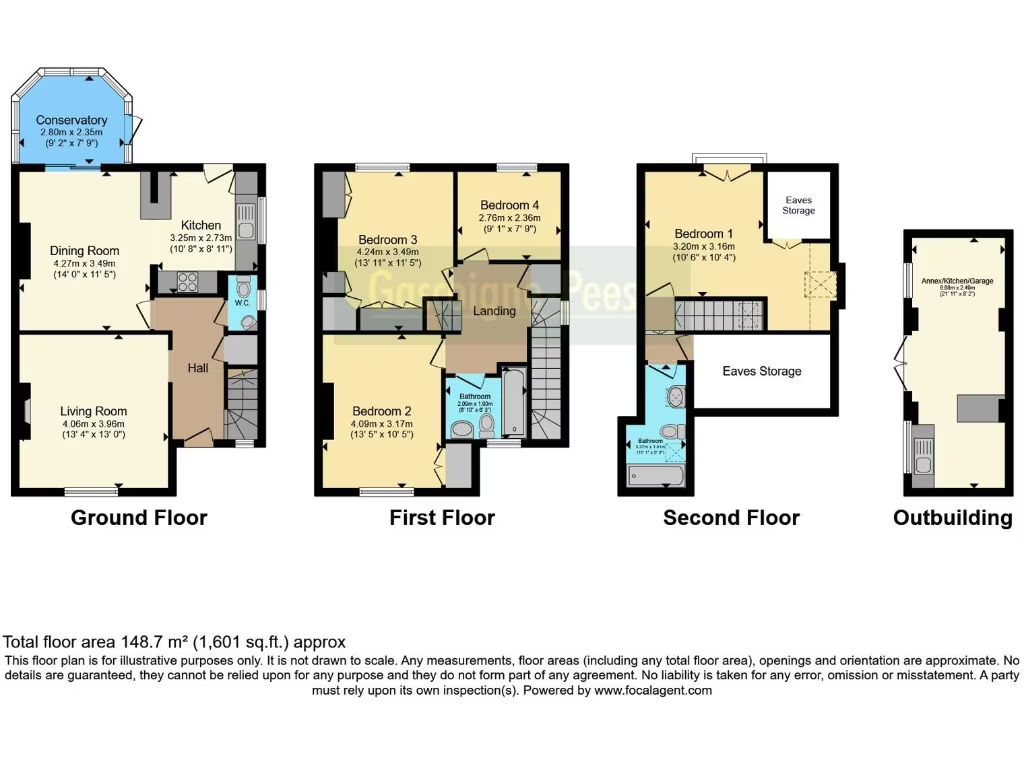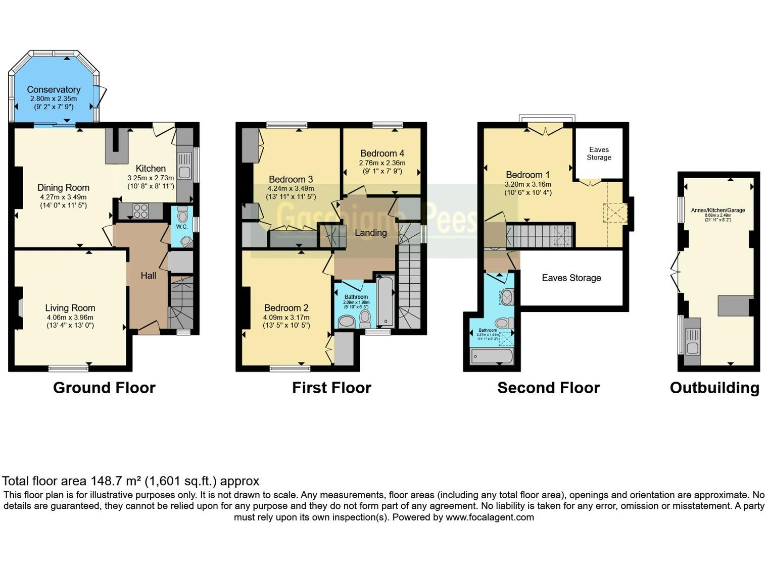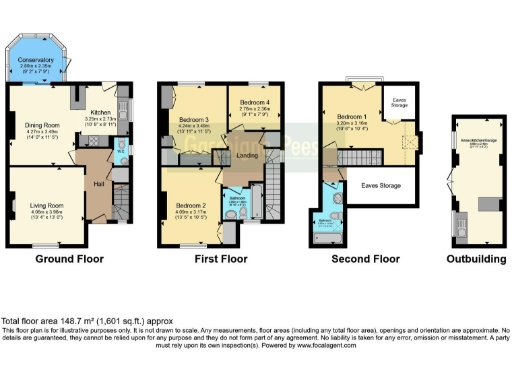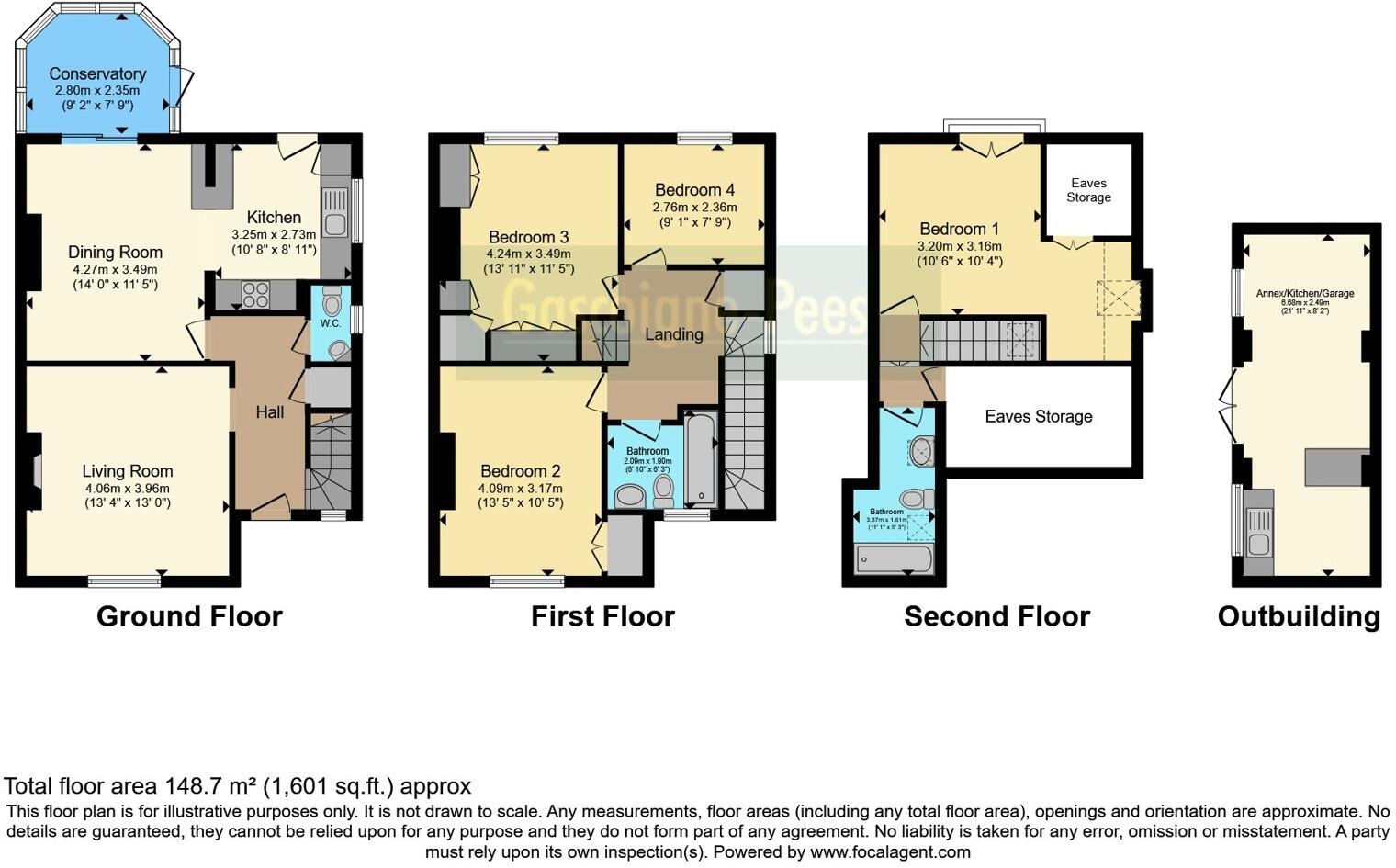Summary - 79 CLARENCE AVENUE NEW MALDEN KT3 3TY
4 bed 2 bath End of Terrace
Spacious 4-bed family house with garden, parking and studio outbuilding.
Four bedrooms over three floors with large master and en suite
This extended four-bedroom end-of-terrace on Clarence Avenue is set across three floors and designed for family living, with generous natural light and practical storage throughout. Ground floor open-plan dining and a modern fitted kitchen flow to a large private rear garden and an outbuilding studio — useful as home office, playroom or hobby space. The sizeable master bedroom occupies the top floor and includes built-in storage and a large en suite, while three further bedrooms serve children or guests.
Practical benefits include off-street parking for two cars in tandem and a single garage to the rear of the driveway, mains gas central heating and double glazing. The house sits close to highly regarded schools, local amenities and strong transport links — a clear draw for families wanting convenience and school catchment options.
Buyers should note material points of attention: the property’s exterior and roof show signs of age and roof work is likely needed, and the solid-brick walls are assumed to lack modern insulation. The EPC is D and council tax is described as expensive — factor in running costs and possible improvement budgets. Internally some areas may benefit from updating depending on buyer taste.
Overall this is a practical family home in a very affluent, well-connected area, offering immediate living comfort with scope for energy upgrades and cosmetic modernisation to add value and reduce running costs.
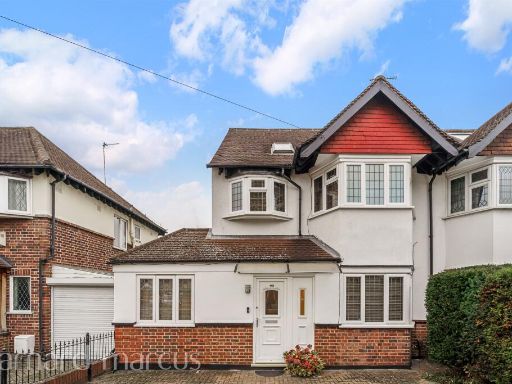 4 bedroom semi-detached house for sale in Clarence Avenue, New Malden, KT3 — £1,000,000 • 4 bed • 2 bath • 1776 ft²
4 bedroom semi-detached house for sale in Clarence Avenue, New Malden, KT3 — £1,000,000 • 4 bed • 2 bath • 1776 ft²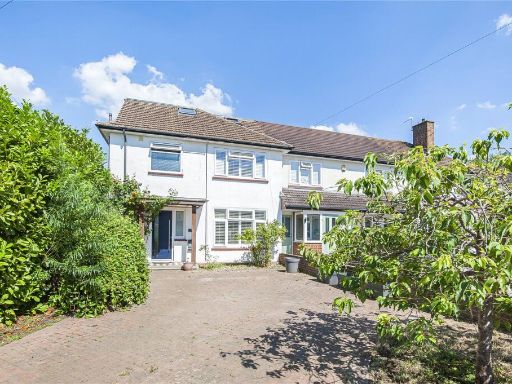 4 bedroom end of terrace house for sale in Bazalgette Gardens, New Malden, KT3 — £800,000 • 4 bed • 2 bath • 1525 ft²
4 bedroom end of terrace house for sale in Bazalgette Gardens, New Malden, KT3 — £800,000 • 4 bed • 2 bath • 1525 ft²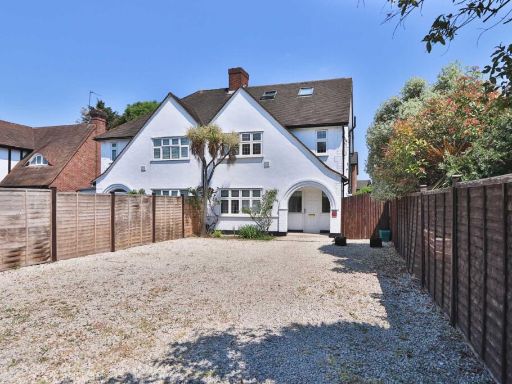 4 bedroom semi-detached house for sale in Malden Road, New Malden, KT3 — £800,000 • 4 bed • 2 bath • 1496 ft²
4 bedroom semi-detached house for sale in Malden Road, New Malden, KT3 — £800,000 • 4 bed • 2 bath • 1496 ft²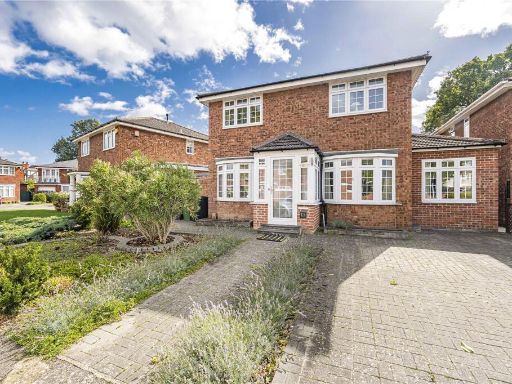 5 bedroom detached house for sale in Maria Theresa Close, New Malden, KT3 — £1,500,000 • 5 bed • 4 bath • 2269 ft²
5 bedroom detached house for sale in Maria Theresa Close, New Malden, KT3 — £1,500,000 • 5 bed • 4 bath • 2269 ft²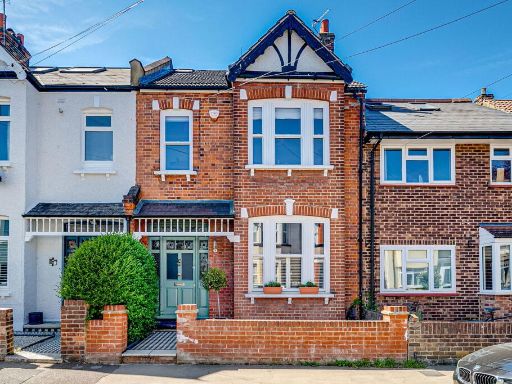 4 bedroom terraced house for sale in Seaforth Avenue, New Malden, KT3 — £775,000 • 4 bed • 2 bath • 1517 ft²
4 bedroom terraced house for sale in Seaforth Avenue, New Malden, KT3 — £775,000 • 4 bed • 2 bath • 1517 ft²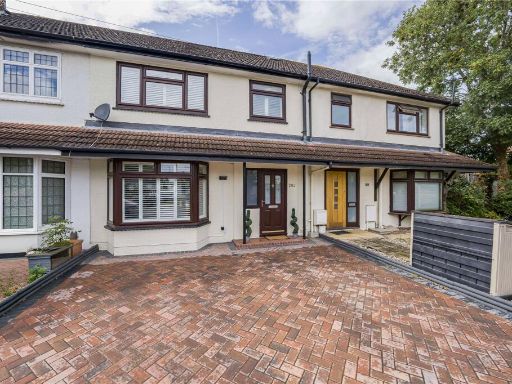 4 bedroom terraced house for sale in Elm Road, New Malden, KT3 — £850,000 • 4 bed • 2 bath • 1384 ft²
4 bedroom terraced house for sale in Elm Road, New Malden, KT3 — £850,000 • 4 bed • 2 bath • 1384 ft²