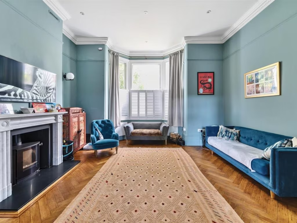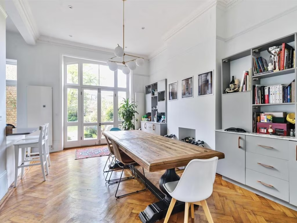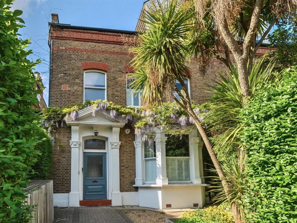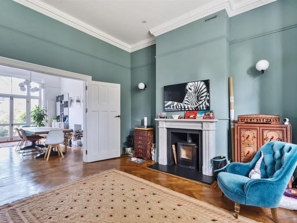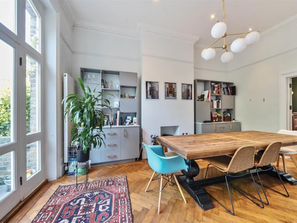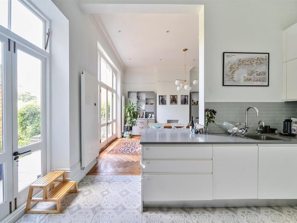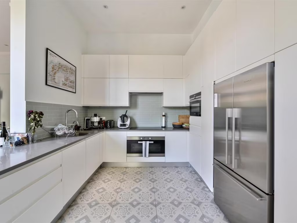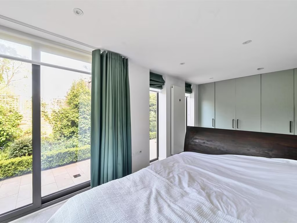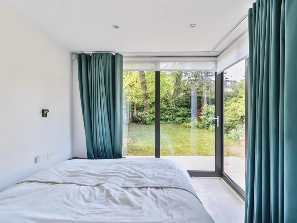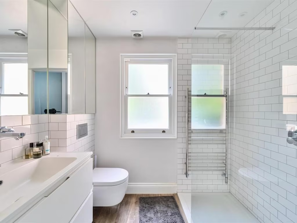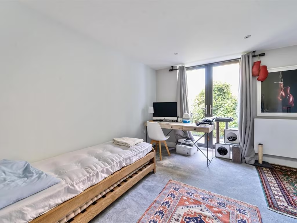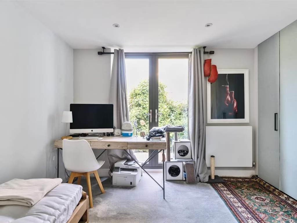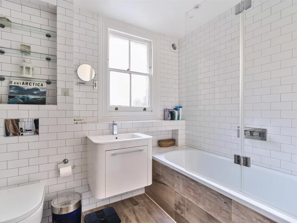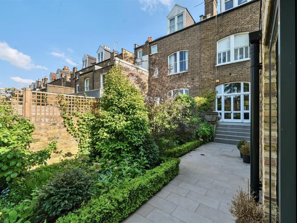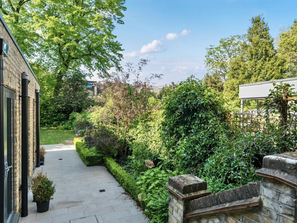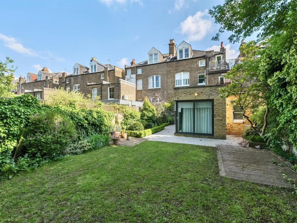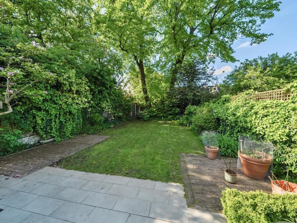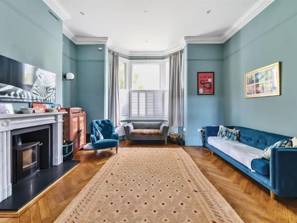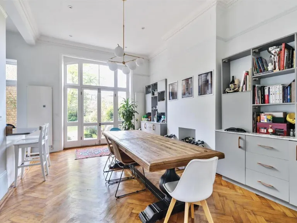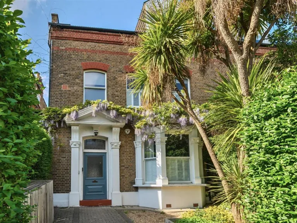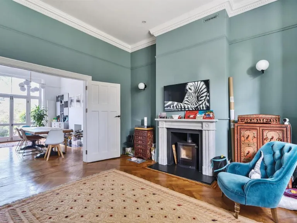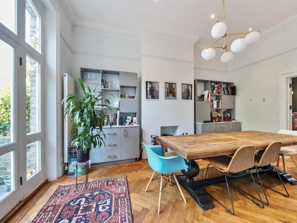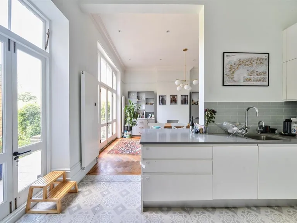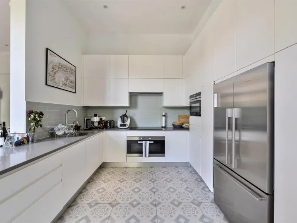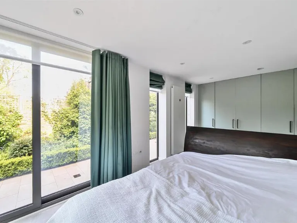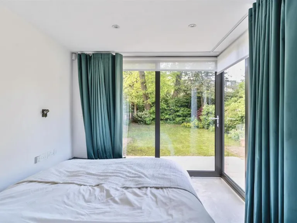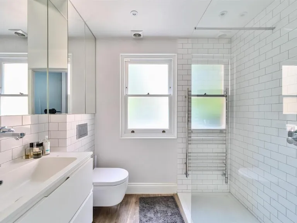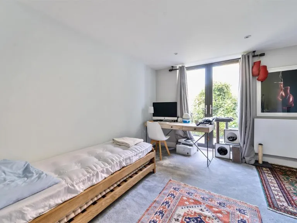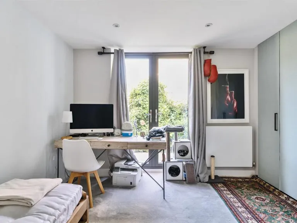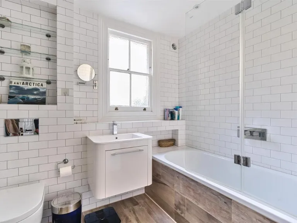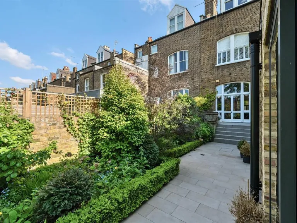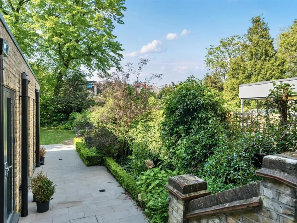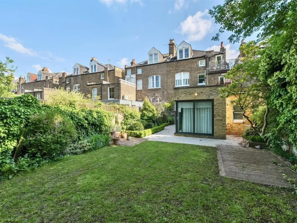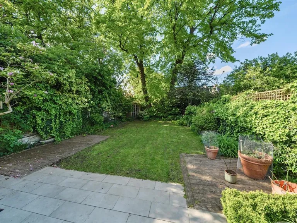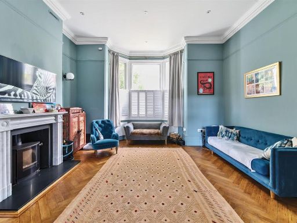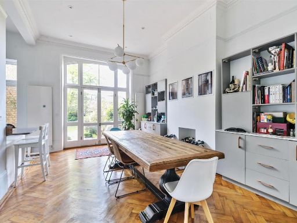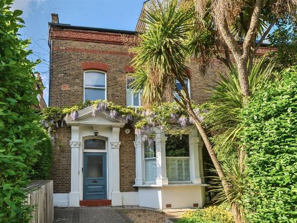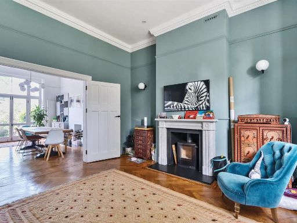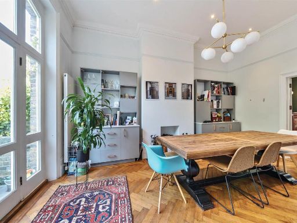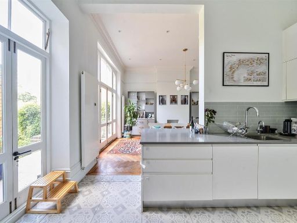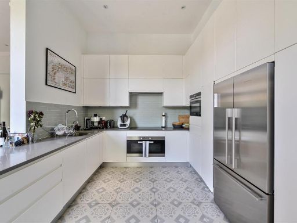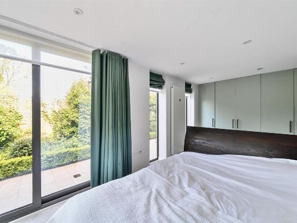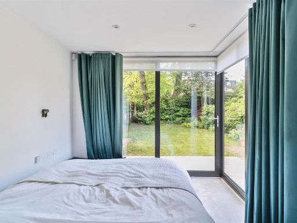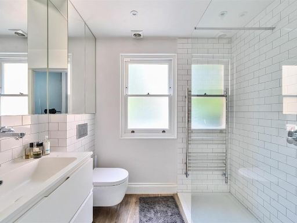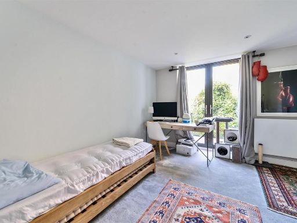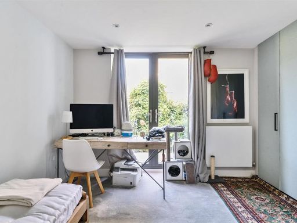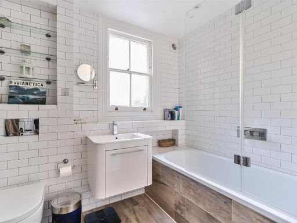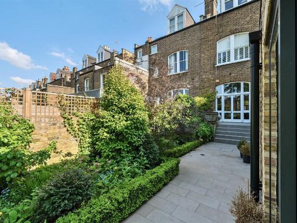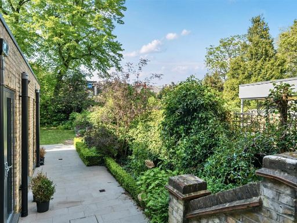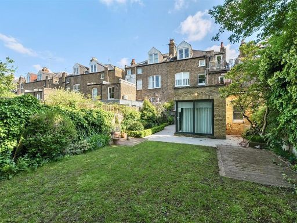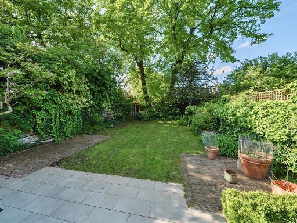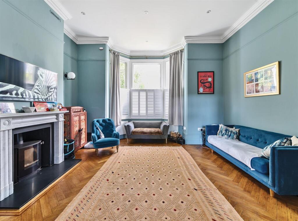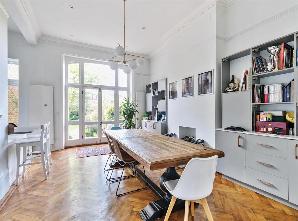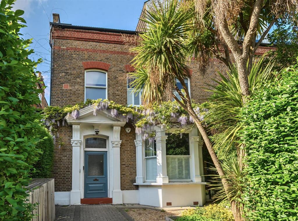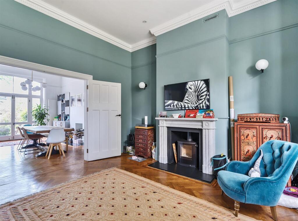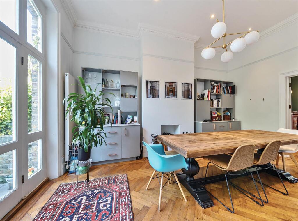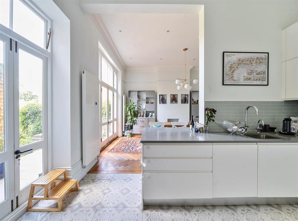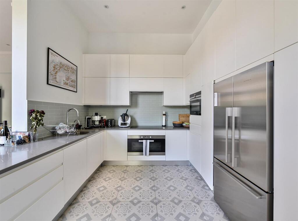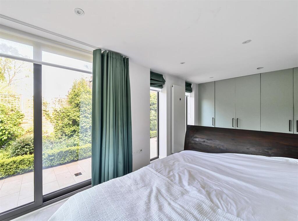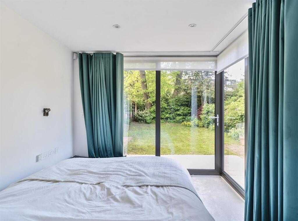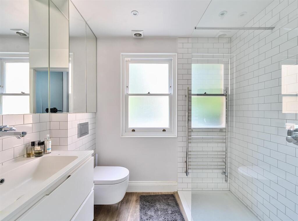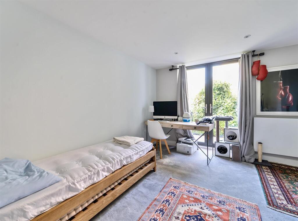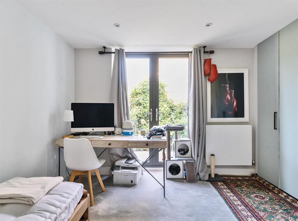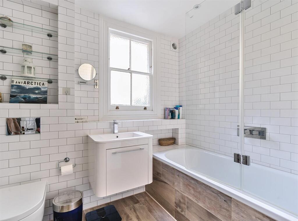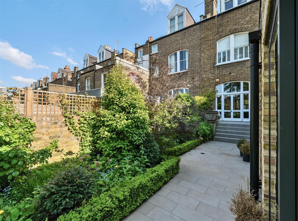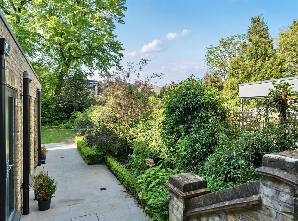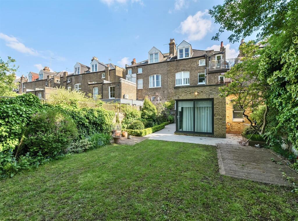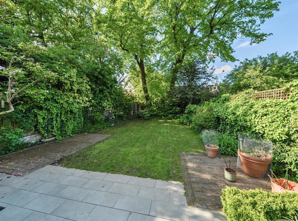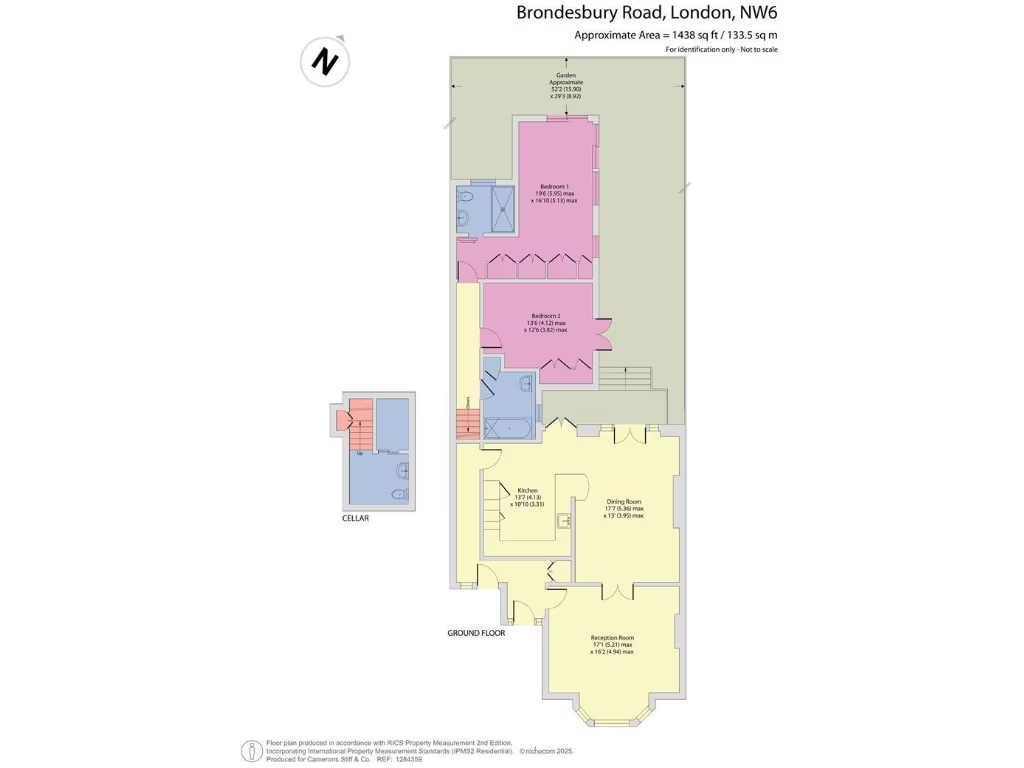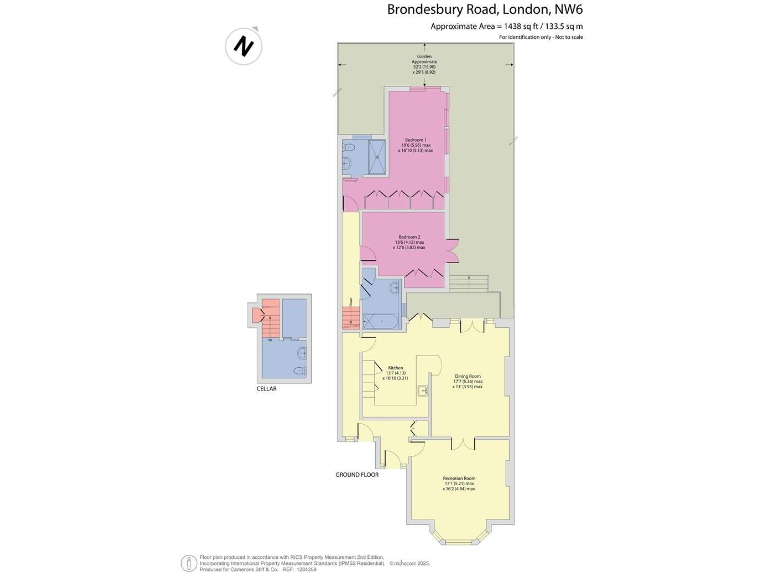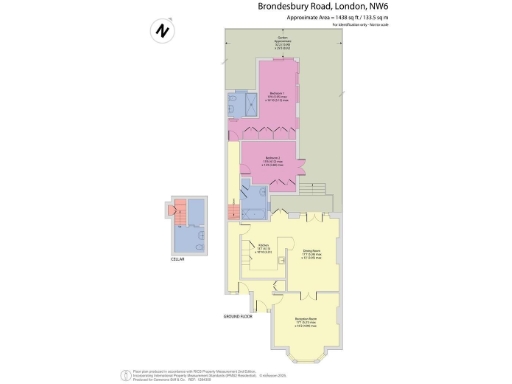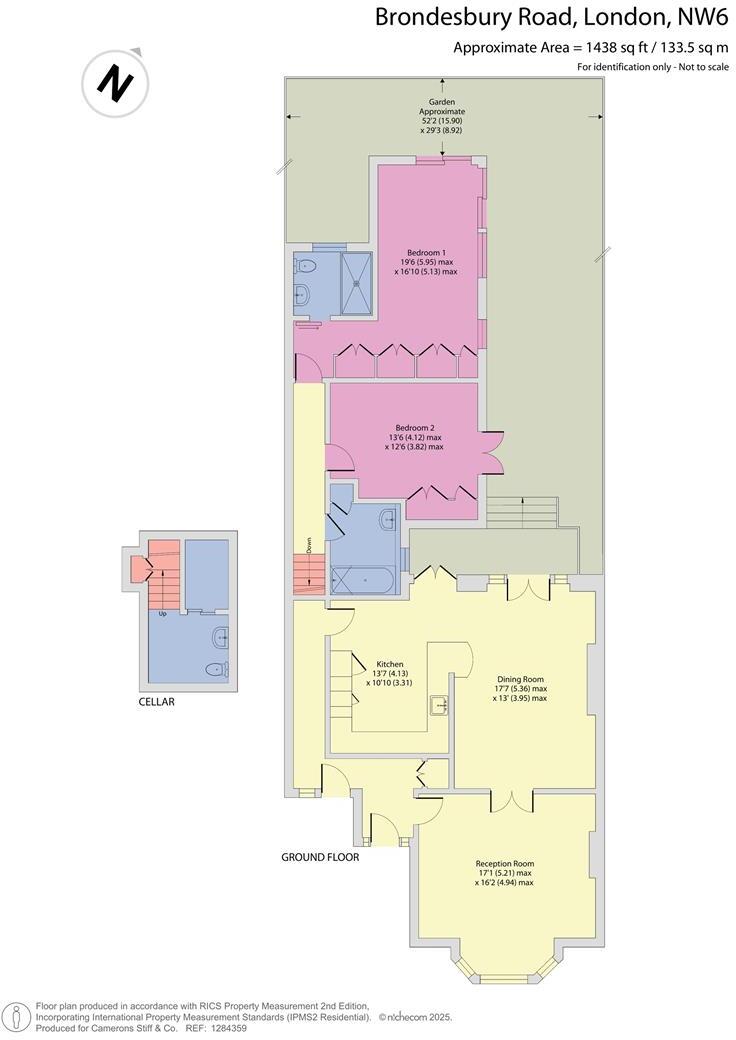Summary - 71A BRONDESBURY ROAD, LONDON NW6 6BP
3 bed 2 bath Flat
Large Victorian garden flat with high ceilings and excellent transport links, ideal for families..
- Over 1,400 sq ft of lateral living space
- Generous private garden with patio and direct bedroom access
- High ceilings, bay window, original period features
- Principal bedroom with en-suite and fitted storage
- Chain free and sold freehold (confirm deeds)
- Built before 1900; solid brick walls, likely no insulation
- Double glazing present; install date unknown
- Council tax described as quite expensive
A rare ground-floor garden flat offering over 1,400 sq ft of lateral living in sought-after NW6. High ceilings, large Victorian bay windows and period detailing create bright, characterful reception spaces ideal for family life and entertaining. The reception flows into an open-plan dining area and modern kitchen, with double doors opening onto a patio and a generous private garden that extends the living space outdoors.
The layout includes large principal and secondary bedrooms with direct garden access, a principal en-suite and a separate family bathroom. Solid wood and parquet flooring, built-in storage and original cornicing underline the property’s period charm while the size and garden provide scope for accessible family living in an inner-city location.
Important practical notes: the building dates from before 1900 with solid brick walls and no known cavity insulation (assumed), and the double glazing install date is not provided. Council tax is described as quite expensive. Also, listing information contains mixed bedroom counts (two-bedroom description versus a three-bedroom data field) — buyers should confirm the exact bedroom configuration and floorplan.
Located close to Queen’s Park, local shops and cafes, with good transport links (Kilburn High Road and Queen’s Park Bakerloo). Suitable for families seeking a spacious period home with outdoor space, or buyers wanting a large lateral flat to adapt and modernise further.
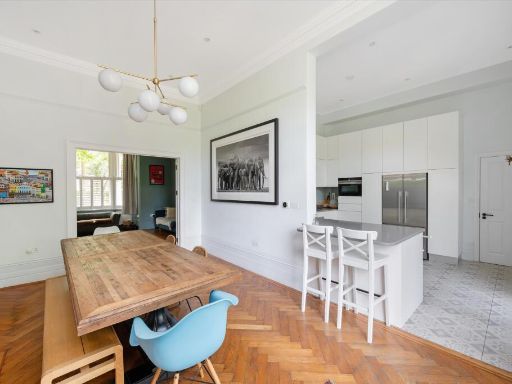 2 bedroom flat for sale in Brondesbury Road, London, NW6 — £1,565,000 • 2 bed • 2 bath • 1438 ft²
2 bedroom flat for sale in Brondesbury Road, London, NW6 — £1,565,000 • 2 bed • 2 bath • 1438 ft²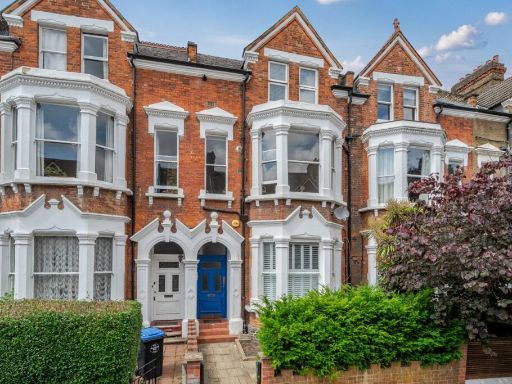 2 bedroom flat for sale in Plympton Road, London, NW6 — £825,000 • 2 bed • 1 bath • 1097 ft²
2 bedroom flat for sale in Plympton Road, London, NW6 — £825,000 • 2 bed • 1 bath • 1097 ft²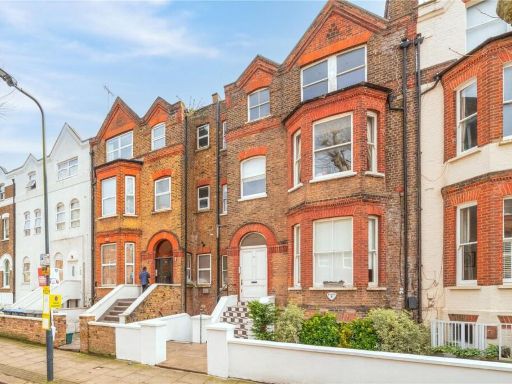 2 bedroom flat for sale in Brondesbury Villas, Queens Park, NW6 — £1,000,000 • 2 bed • 2 bath • 1000 ft²
2 bedroom flat for sale in Brondesbury Villas, Queens Park, NW6 — £1,000,000 • 2 bed • 2 bath • 1000 ft²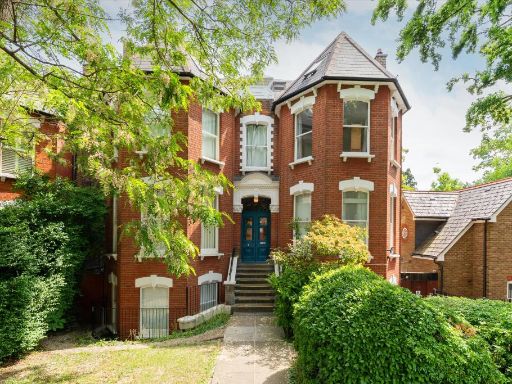 3 bedroom flat for sale in Christchurch Avenue, London, NW6 — £600,000 • 3 bed • 2 bath • 838 ft²
3 bedroom flat for sale in Christchurch Avenue, London, NW6 — £600,000 • 3 bed • 2 bath • 838 ft²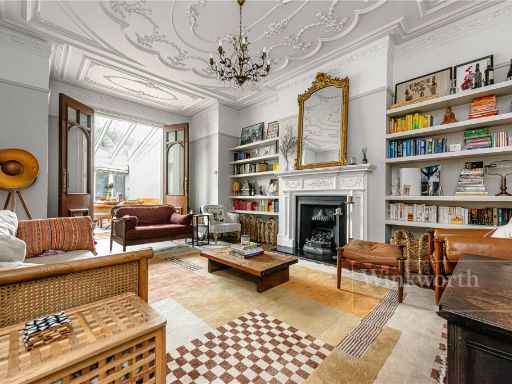 2 bedroom apartment for sale in Brondesbury Villas, London, NW6 — £1,250,000 • 2 bed • 1 bath • 1315 ft²
2 bedroom apartment for sale in Brondesbury Villas, London, NW6 — £1,250,000 • 2 bed • 1 bath • 1315 ft²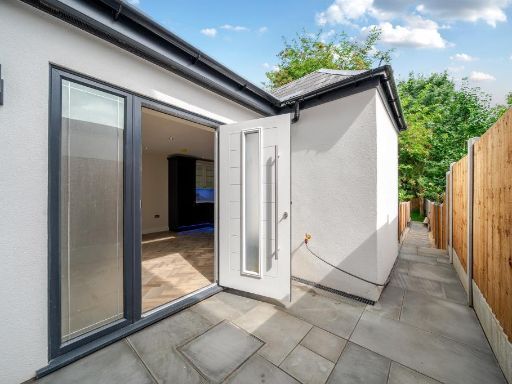 1 bedroom flat for sale in The Avenue, Brondesbury Park, NW6 — £495,000 • 1 bed • 1 bath • 429 ft²
1 bedroom flat for sale in The Avenue, Brondesbury Park, NW6 — £495,000 • 1 bed • 1 bath • 429 ft²