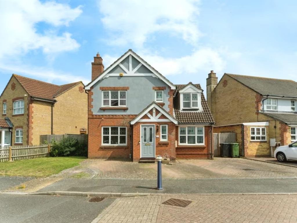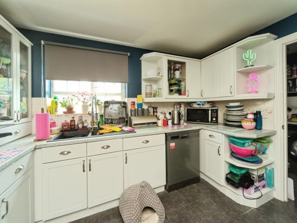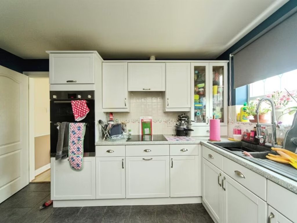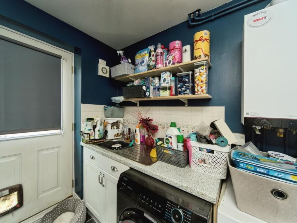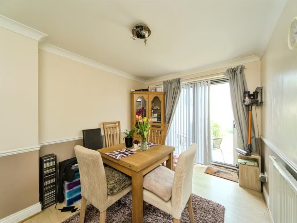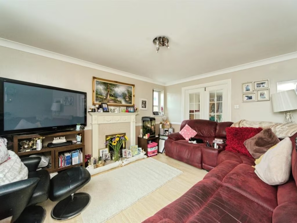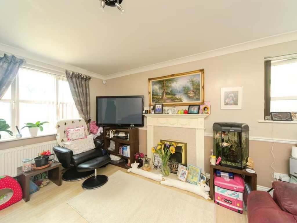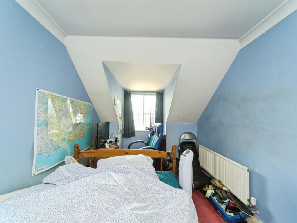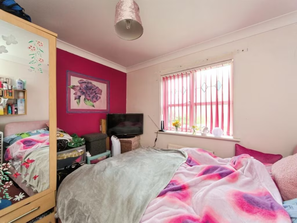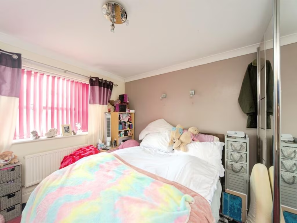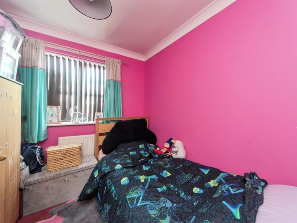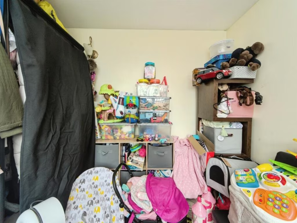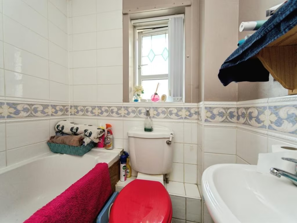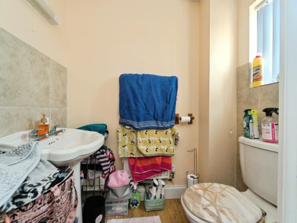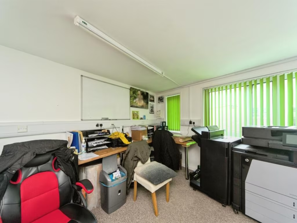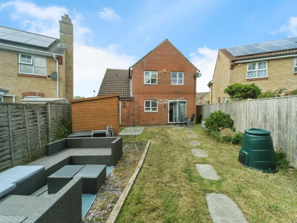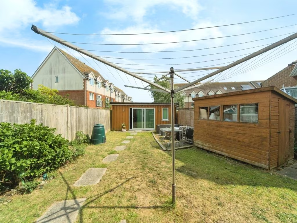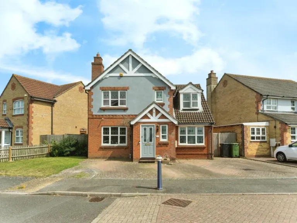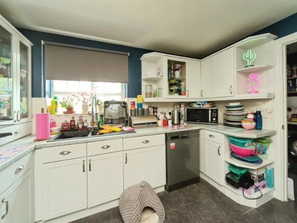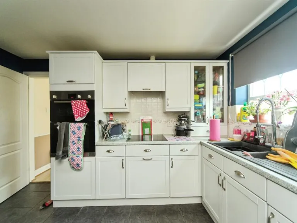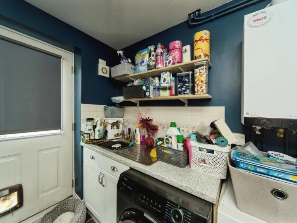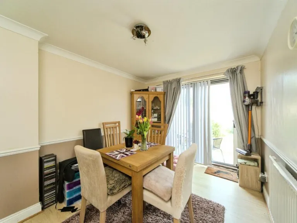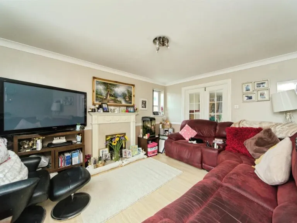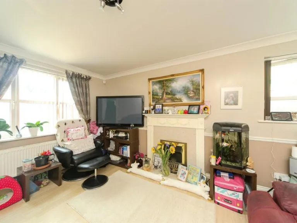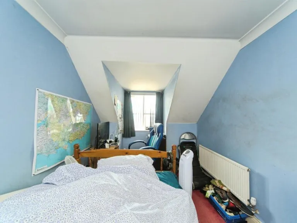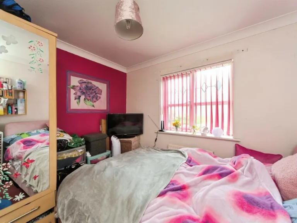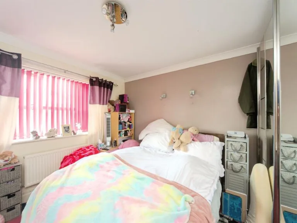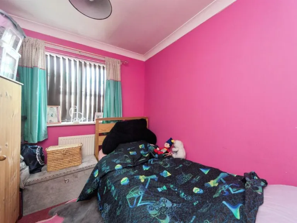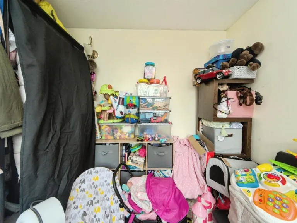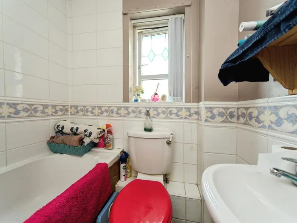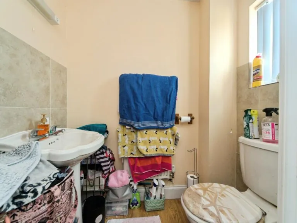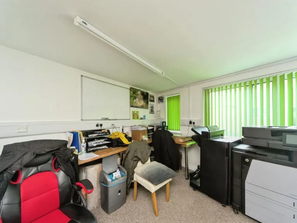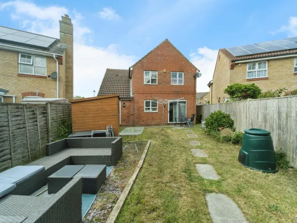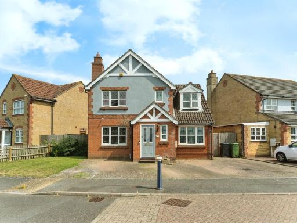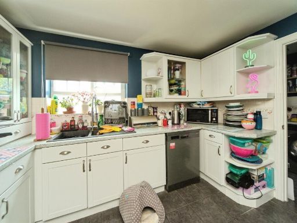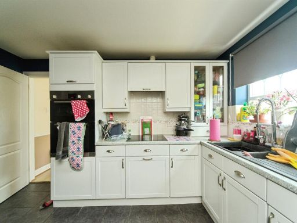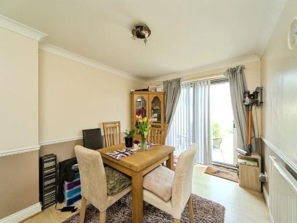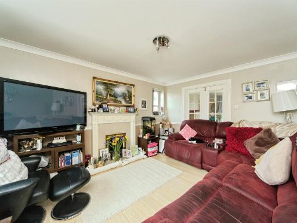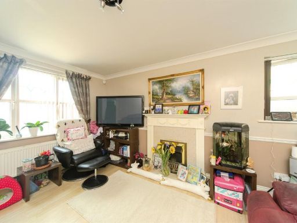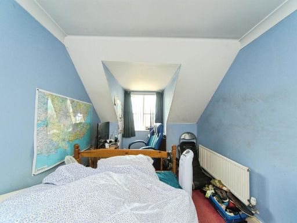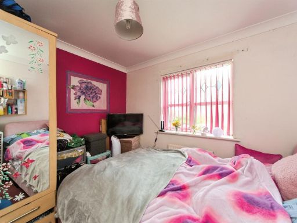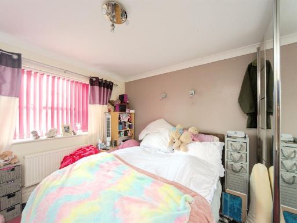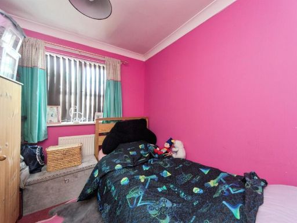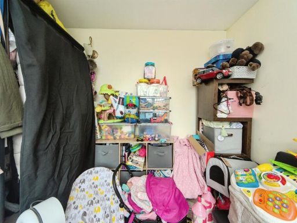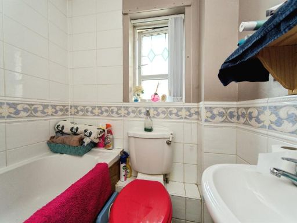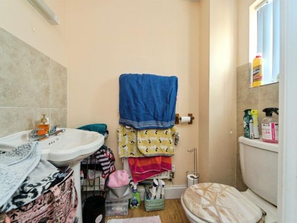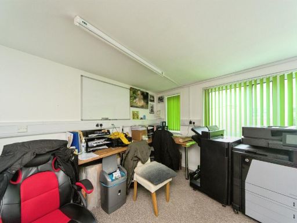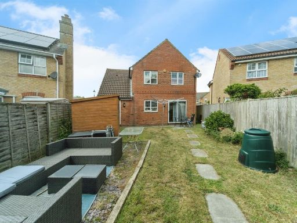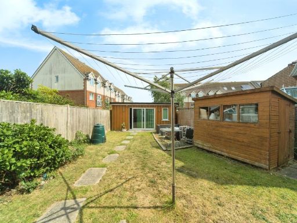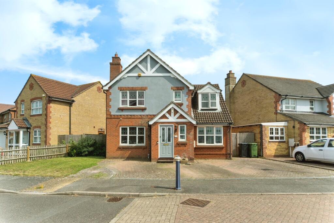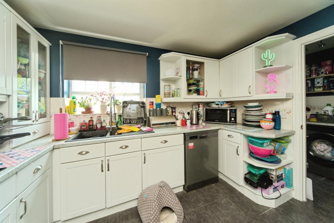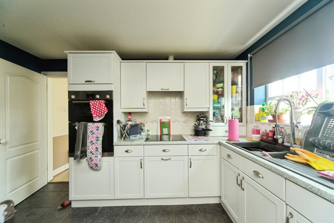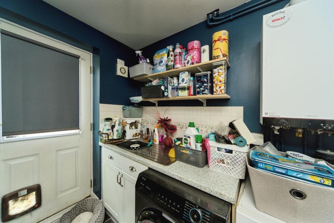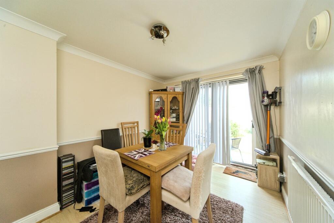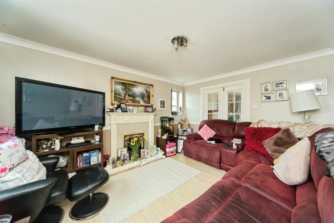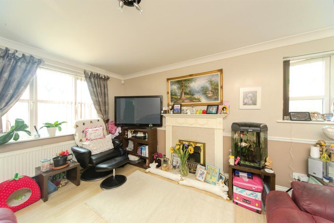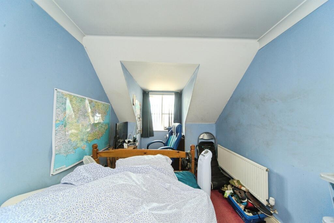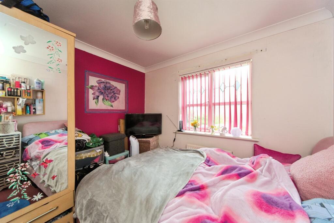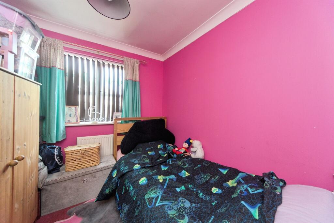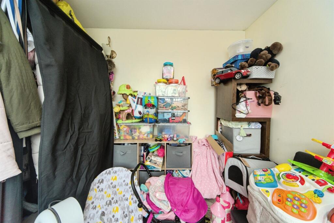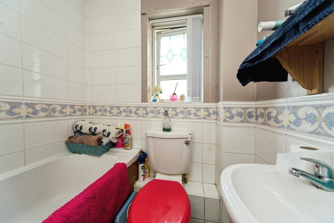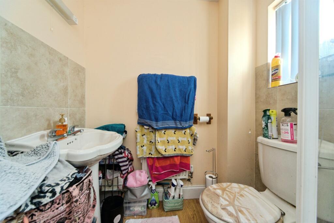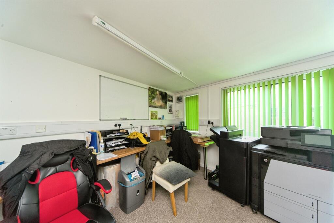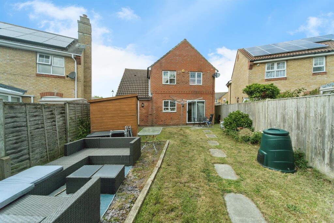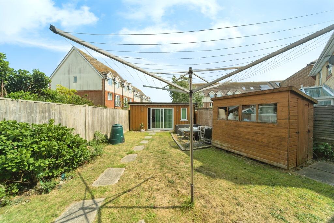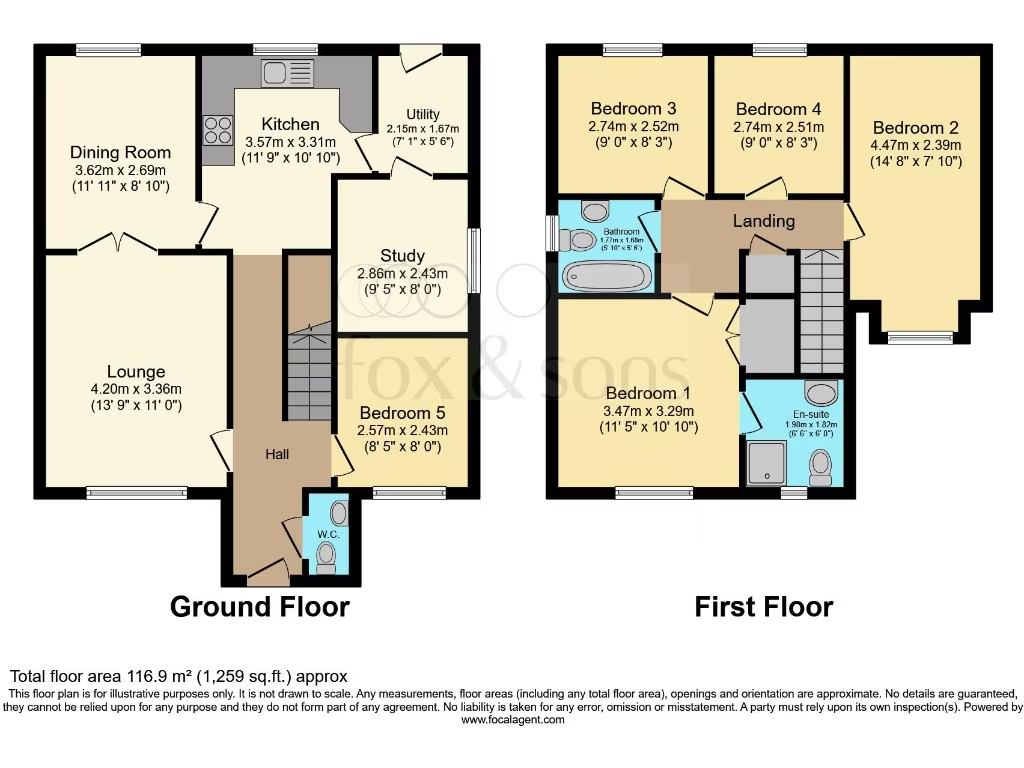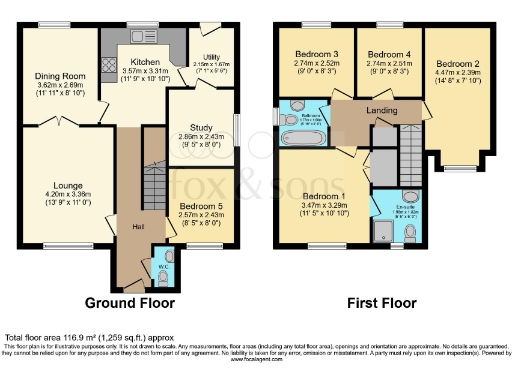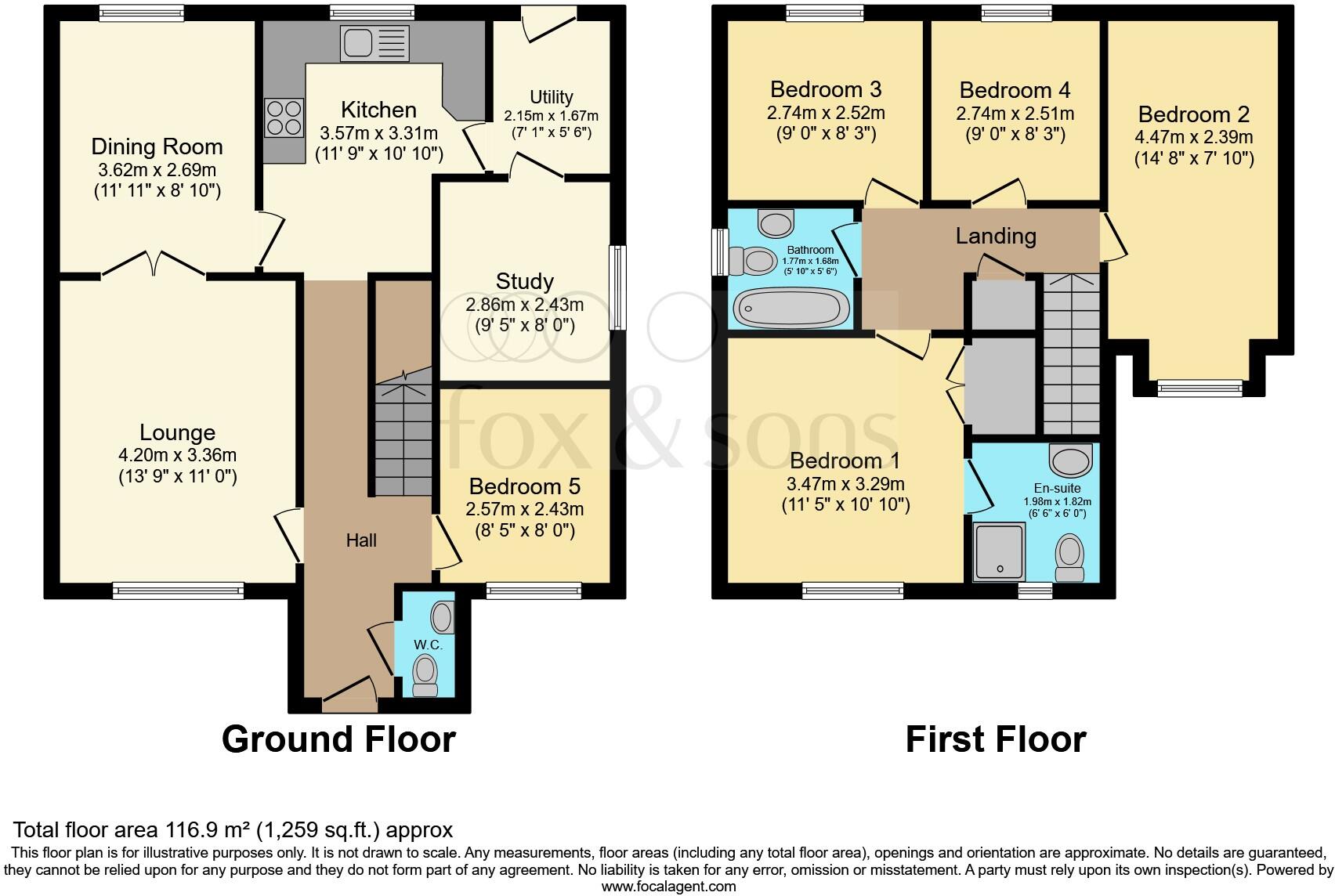Summary - 18 TASMANIA WAY EASTBOURNE BN23 5PA
5 bed 2 bath Detached
Five-bedroom detached with garden, home office and parking near Sovereign Harbour.
Five bedrooms plus study (former garage) — flexible family layout
Large garden with patio, shed and outside dining area
Substantial outbuilding/home office with full broadband — annex potential
Driveway parking for four cars; front garden and street parking space
Built c.1996–2002, cavity walls, double glazing, gas boiler heating
Kitchen largely modern but some countertops dated, may need updates
Garage converted to study — check permissions and services
Council tax above average; buyers advised to commission full surveys
Set on a broad plot in sought-after Sovereign Harbour North, this five-bedroom detached house offers generous family living and strong flexibility. The ground floor flow includes a lounge with fireplace, a dining room opening to the garden and a modern kitchen with useful utility space. Upstairs there are three double bedrooms, a family bathroom and an en-suite to the principal bedroom.
The sizeable rear garden, patio and a substantial outbuilding currently fitted as a home office (with full broadband) create clear scope for multi-generational living or a potential annex, subject to planning and building regs. A wide driveway provides off-street parking for up to four cars — a rare convenience close to the harbour and local amenities.
Practical points are straightforward: the house is freehold, built c.1996–2002, double-glazed and gas-heated via boiler and radiators. Flood risk is low and the neighbourhood is affluent with very low crime and excellent mobile and broadband connectivity, making it well suited to families wanting seaside access and home-working space.
Buyers should note a few material considerations. The garage has been converted into a study and further changes or formal annex use will need verification and possibly permissions. Some kitchen surfaces are dated and the particulars advise buyers to commission independent tests and a full survey; utilities and appliances have not been inspected. Council tax is above average.
Overall this is a practical, well-located family home with scope to adapt the garden office into income or annex accommodation, but buyers should budget for any modernisation and confirm the legal status of conversions before exchange.
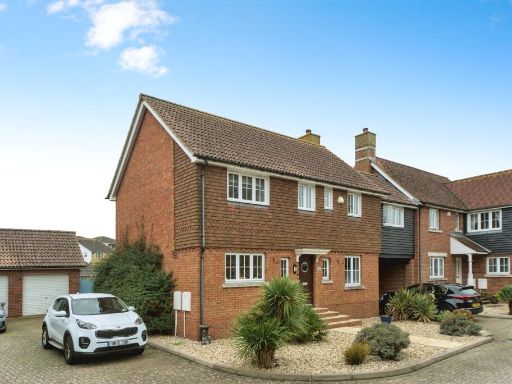 5 bedroom detached house for sale in Palmyra Place, Eastbourne, BN23 — £700,000 • 5 bed • 3 bath • 1421 ft²
5 bedroom detached house for sale in Palmyra Place, Eastbourne, BN23 — £700,000 • 5 bed • 3 bath • 1421 ft²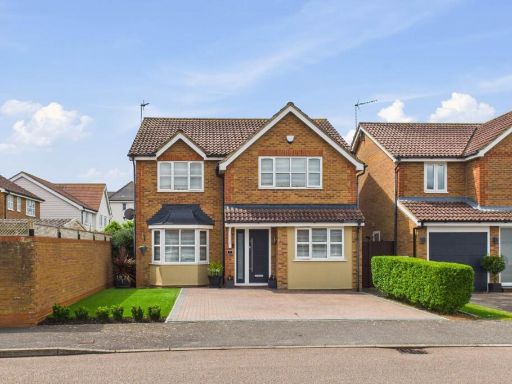 5 bedroom detached house for sale in Monarch Gardens, Eastbourne, BN23 — £480,000 • 5 bed • 2 bath • 1454 ft²
5 bedroom detached house for sale in Monarch Gardens, Eastbourne, BN23 — £480,000 • 5 bed • 2 bath • 1454 ft²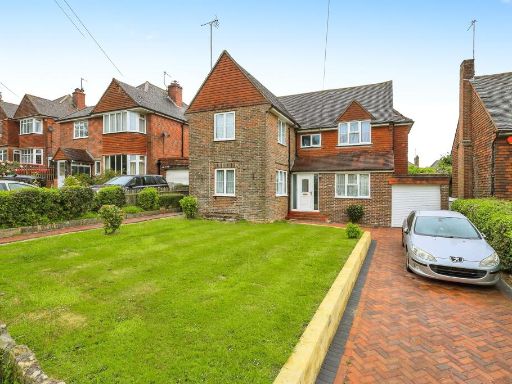 5 bedroom detached house for sale in Willingdon Road, Eastbourne, BN20 — £725,000 • 5 bed • 2 bath • 1877 ft²
5 bedroom detached house for sale in Willingdon Road, Eastbourne, BN20 — £725,000 • 5 bed • 2 bath • 1877 ft²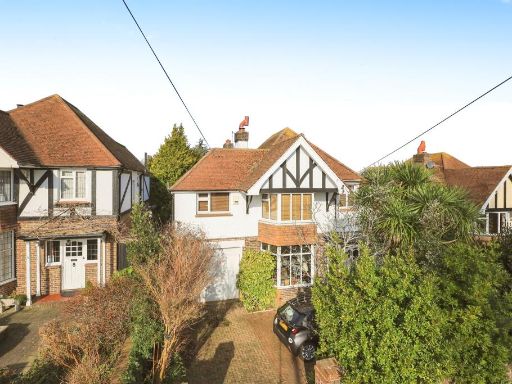 4 bedroom detached house for sale in Ashburnham Road, Eastbourne, BN21 — £800,000 • 4 bed • 3 bath • 2661 ft²
4 bedroom detached house for sale in Ashburnham Road, Eastbourne, BN21 — £800,000 • 4 bed • 3 bath • 2661 ft²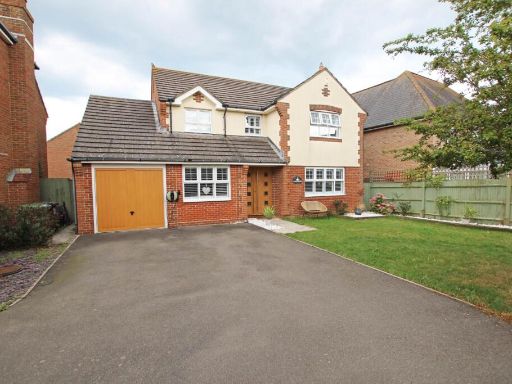 4 bedroom detached house for sale in Coral Reef Close, Eastbourne, BN23 5PF, BN23 — £675,000 • 4 bed • 2 bath • 1636 ft²
4 bedroom detached house for sale in Coral Reef Close, Eastbourne, BN23 5PF, BN23 — £675,000 • 4 bed • 2 bath • 1636 ft²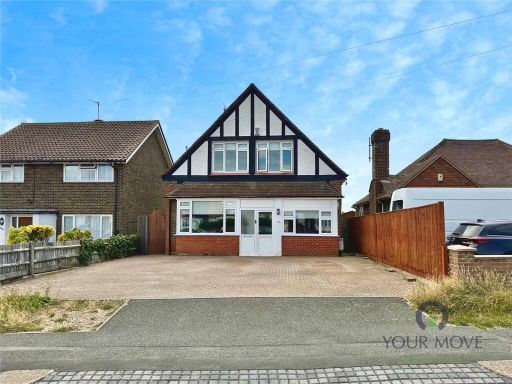 4 bedroom detached house for sale in Brodrick Road, Eastbourne, East Sussex, BN22 — £550,000 • 4 bed • 3 bath • 2043 ft²
4 bedroom detached house for sale in Brodrick Road, Eastbourne, East Sussex, BN22 — £550,000 • 4 bed • 3 bath • 2043 ft²