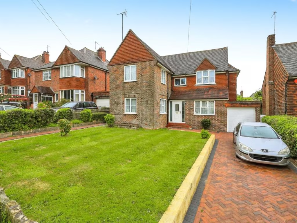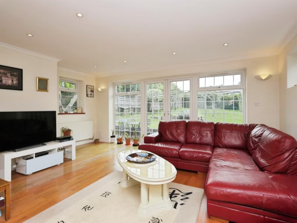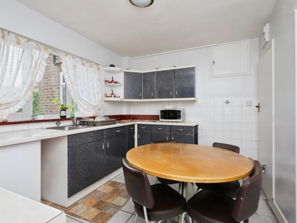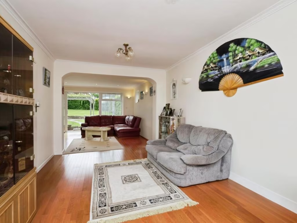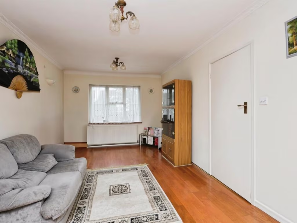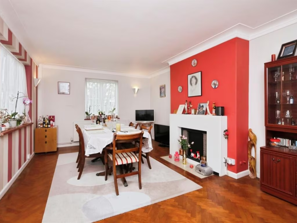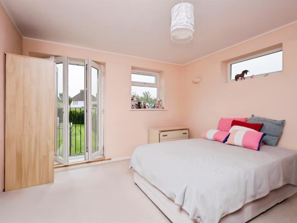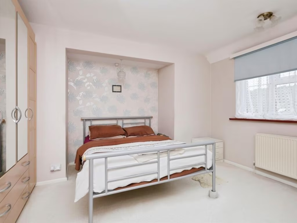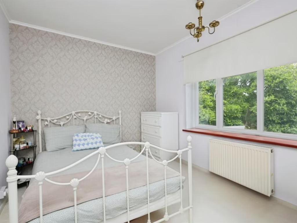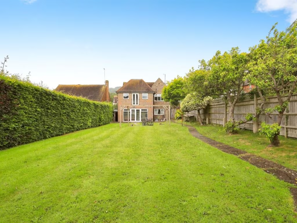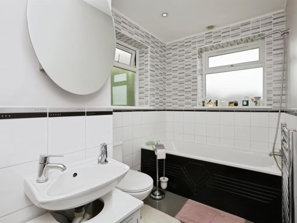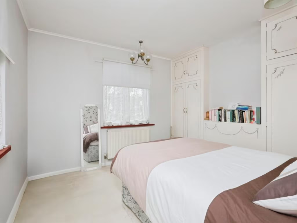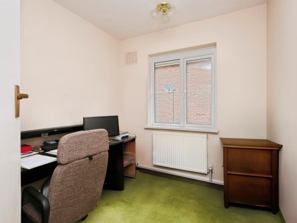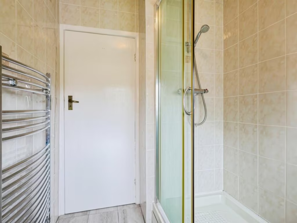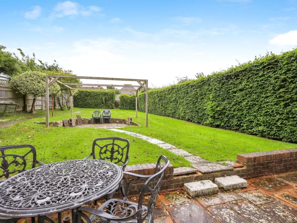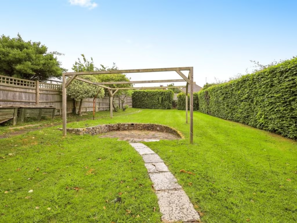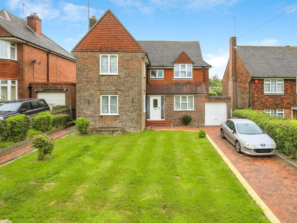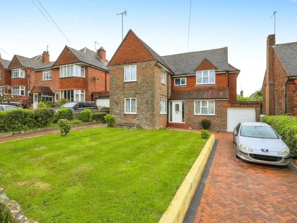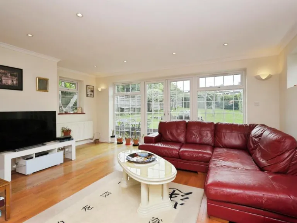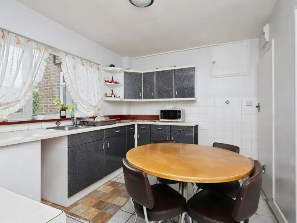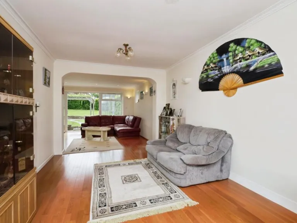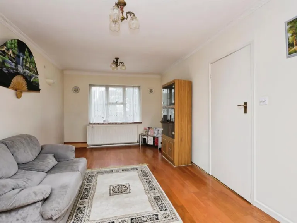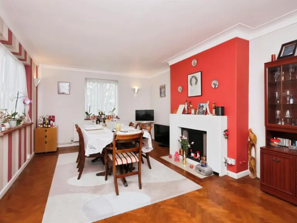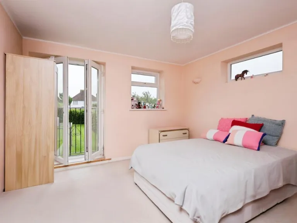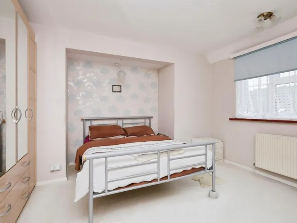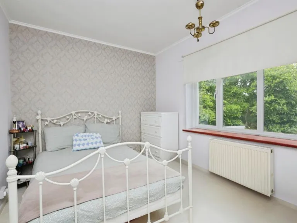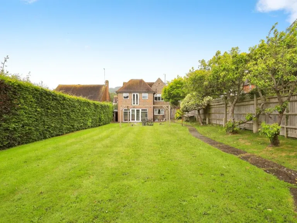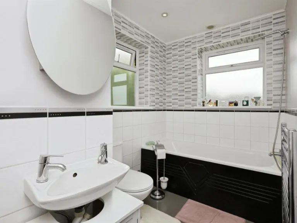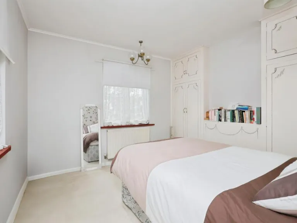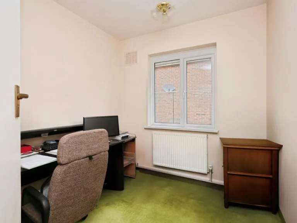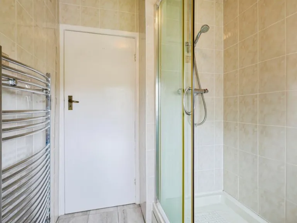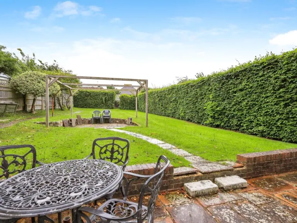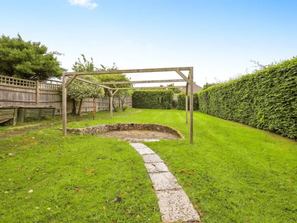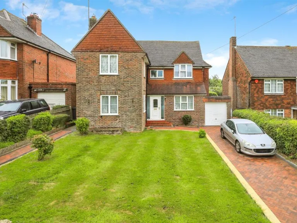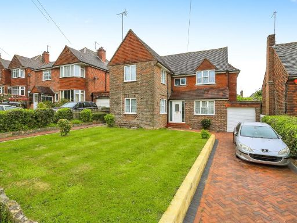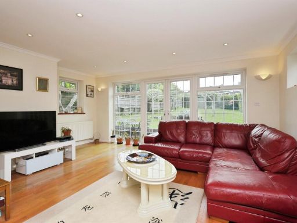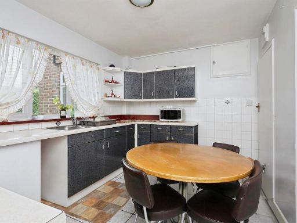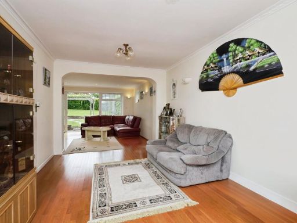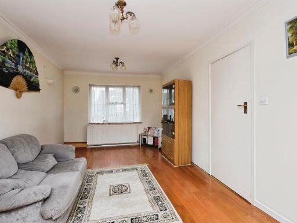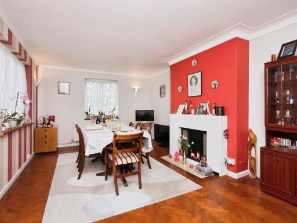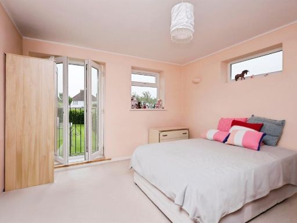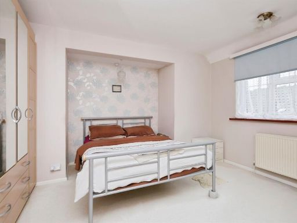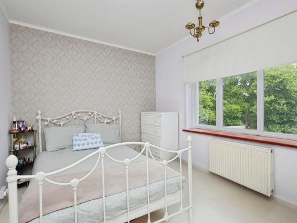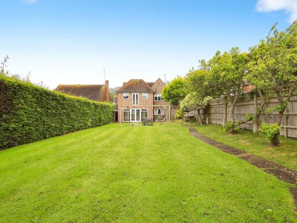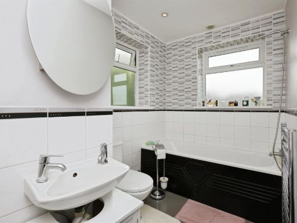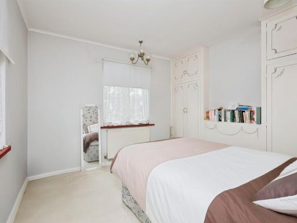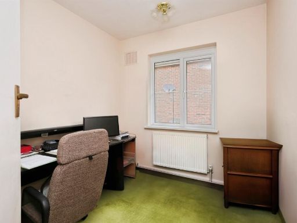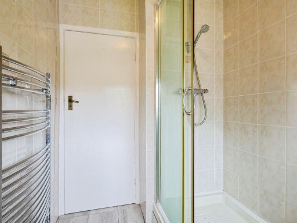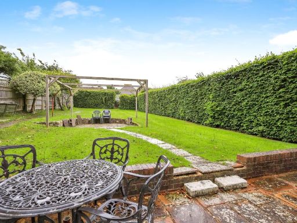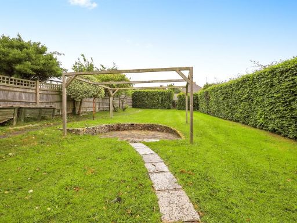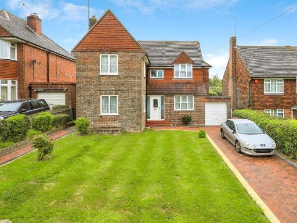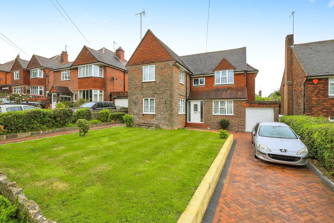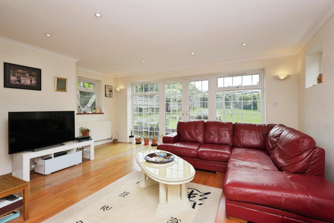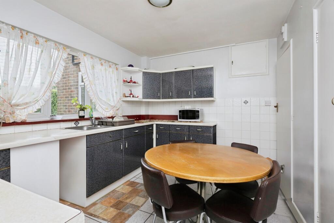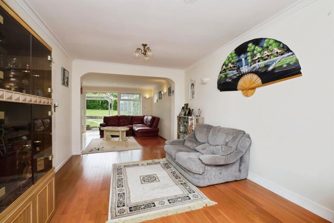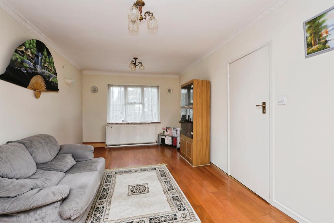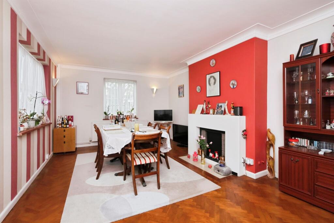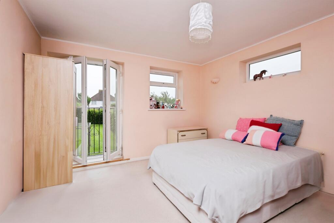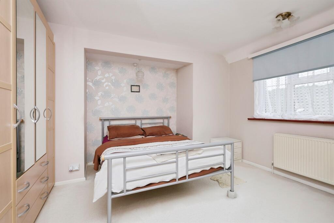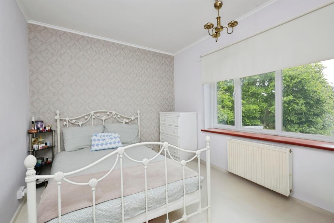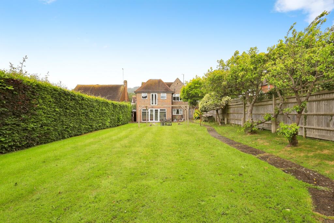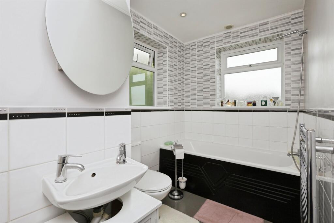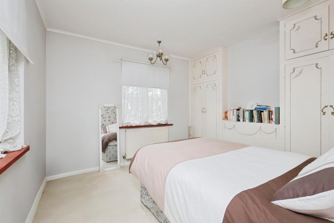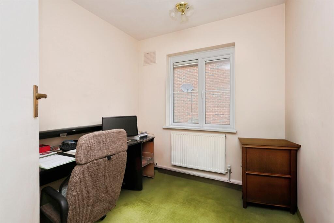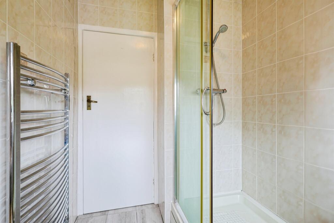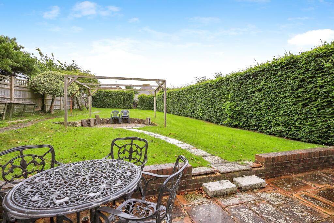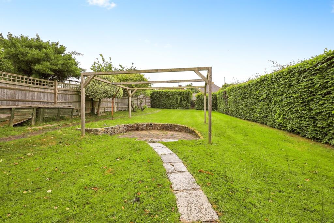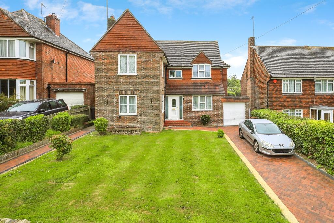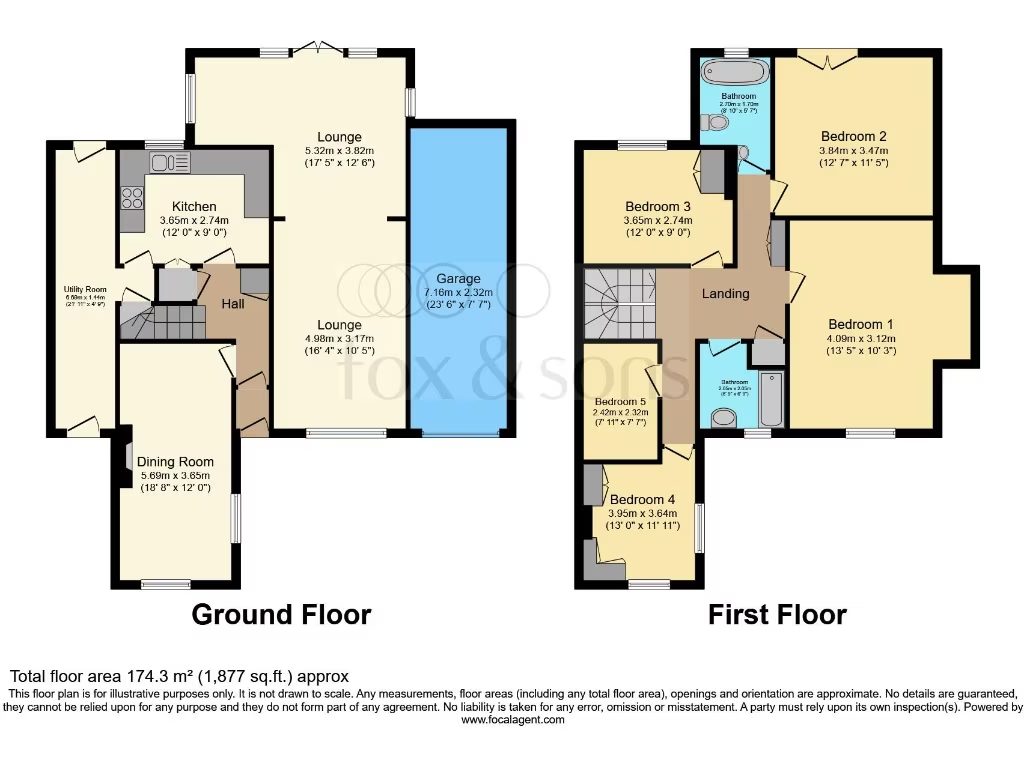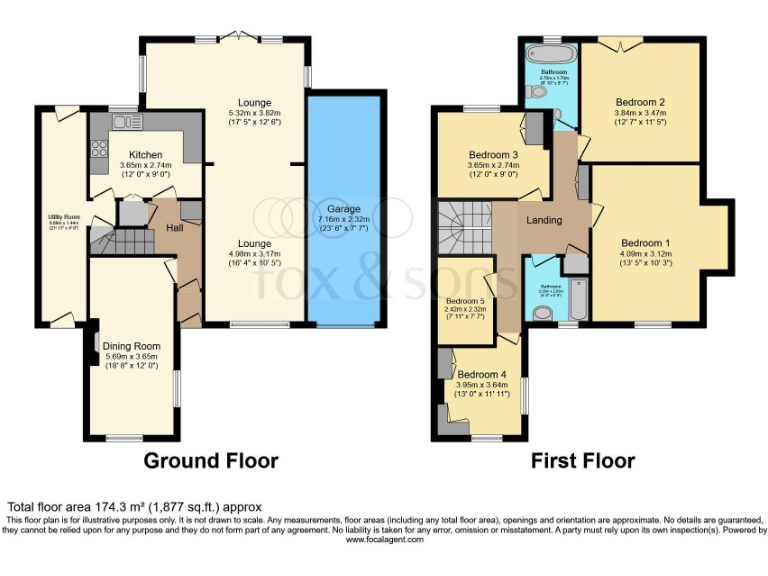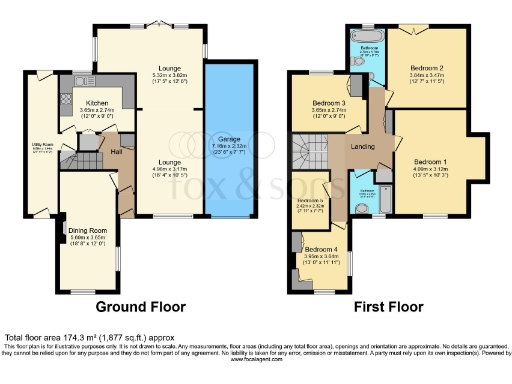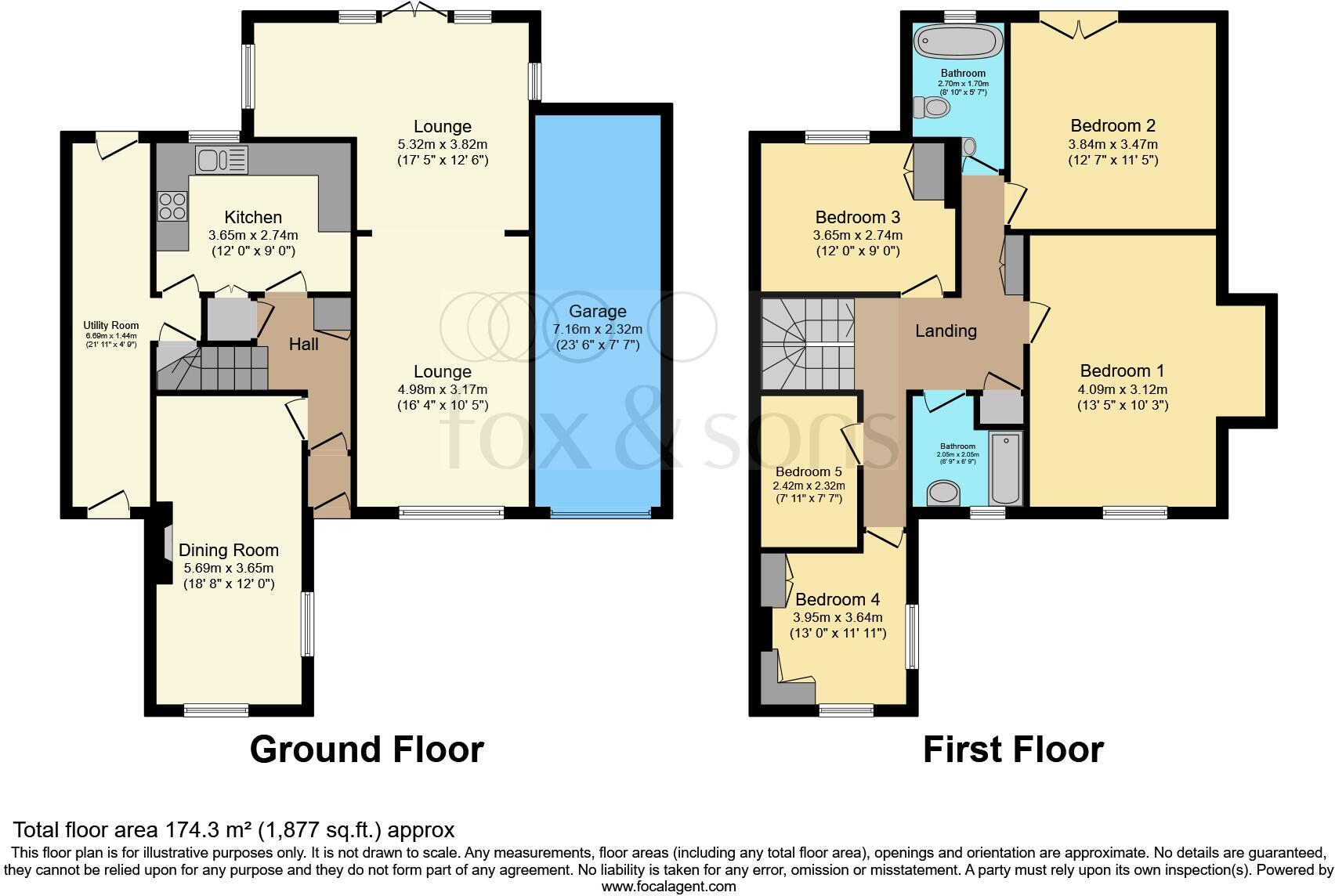Summary - 278 WILLINGDON ROAD EASTBOURNE BN20 9JS
5 bed 2 bath Detached
Large family home with garden, garage and scope to modernise.
Five double bedrooms across two floors
Two large reception rooms — lounge and dining/family room
Generous private rear garden with pergola and patio
Integral garage with power, plus off-street parking for multiple cars
Total area approx. 1,877 sq ft; freehold tenure
Two bathrooms only (one shower room) for five bedrooms
Built 1930s — characterful but may require modernisation
Council tax banding above average
This spacious 1930s detached house on Willingdon Road offers room for a growing family across two generous reception rooms and five double bedrooms. The layout suits everyday family life — large lounge, separate dining/family room and a long utility area — with a private, level rear garden and garage for practical outdoor living and storage.
Set on an ample plot with off-street parking, the property benefits from mains gas heating, double glazing (install date unknown) and fast broadband, making it ready for modern family routines. Local shops and regular bus services to Eastbourne town centre are within easy reach, and several well-rated primary and secondary schools are nearby.
The house is offered freehold and provides a strong footprint for improvement: bathrooms and kitchen are serviceable but not fully modern, and a single shower room plus a family bathroom serves five bedrooms. Buyers should note the property dates from the 1930s, which can mean attractive period character but may also bring a need for updating or modernization in places. Council tax banding is above average.
Overall, this is a roomy, well-located family home with a large garden and garage, ideal for buyers seeking space and potential to personalise. A viewing will best reveal the accommodation, layout and scope for improvements.
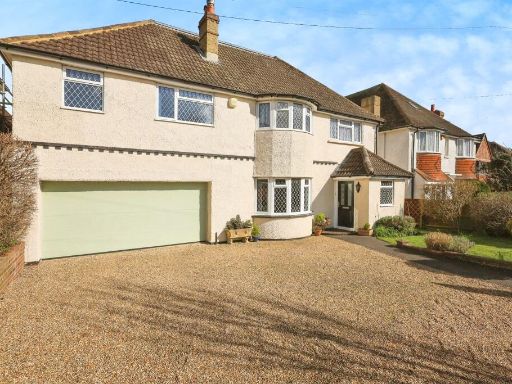 6 bedroom detached house for sale in Willingdon Road, Eastbourne, BN21 — £725,000 • 6 bed • 2 bath • 2231 ft²
6 bedroom detached house for sale in Willingdon Road, Eastbourne, BN21 — £725,000 • 6 bed • 2 bath • 2231 ft²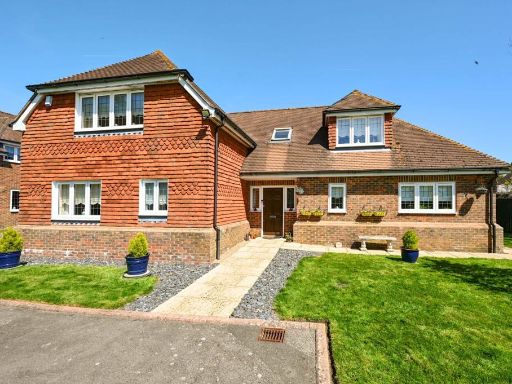 5 bedroom house for sale in Willingdon Road, Eastbourne, BN20 — £895,000 • 5 bed • 3 bath • 2656 ft²
5 bedroom house for sale in Willingdon Road, Eastbourne, BN20 — £895,000 • 5 bed • 3 bath • 2656 ft²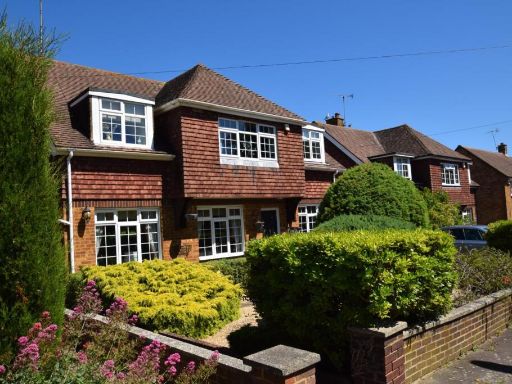 4 bedroom detached house for sale in Willingdon Road, Eastbourne, BN20 — £580,000 • 4 bed • 3 bath • 1626 ft²
4 bedroom detached house for sale in Willingdon Road, Eastbourne, BN20 — £580,000 • 4 bed • 3 bath • 1626 ft²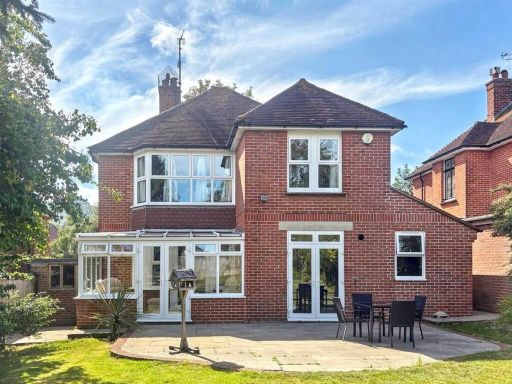 4 bedroom detached house for sale in Willingdon Road, Eastbourne, BN20 — £649,950 • 4 bed • 2 bath • 1794 ft²
4 bedroom detached house for sale in Willingdon Road, Eastbourne, BN20 — £649,950 • 4 bed • 2 bath • 1794 ft²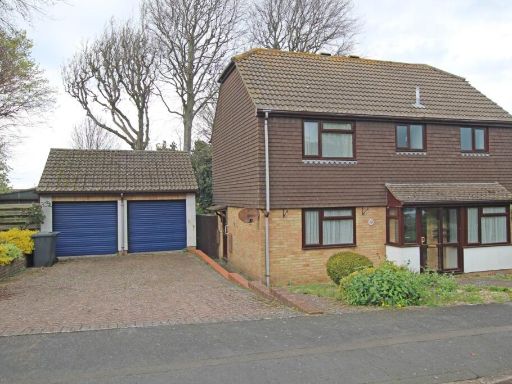 3 bedroom detached house for sale in The Cloisters, Eastbourne, BN22 0JW, BN22 — £450,000 • 3 bed • 2 bath • 1119 ft²
3 bedroom detached house for sale in The Cloisters, Eastbourne, BN22 0JW, BN22 — £450,000 • 3 bed • 2 bath • 1119 ft²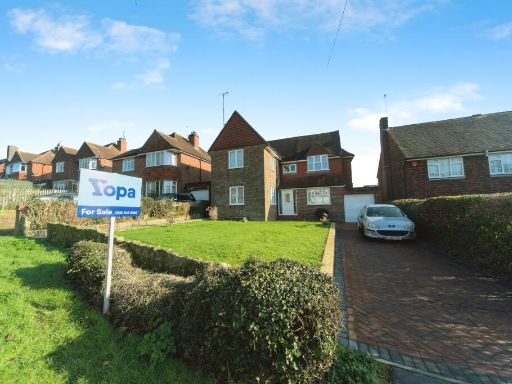 5 bedroom detached house for sale in Willingdon Road, Eastbourne, BN20 — £775,000 • 5 bed • 2 bath • 1973 ft²
5 bedroom detached house for sale in Willingdon Road, Eastbourne, BN20 — £775,000 • 5 bed • 2 bath • 1973 ft²