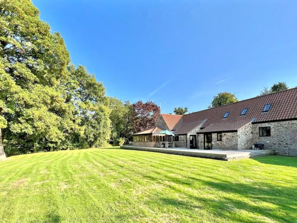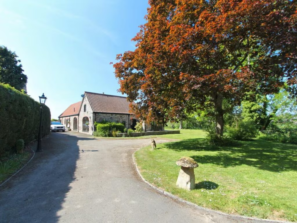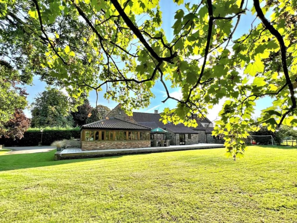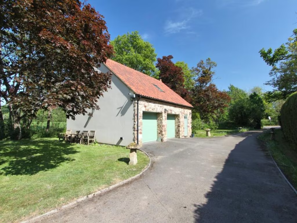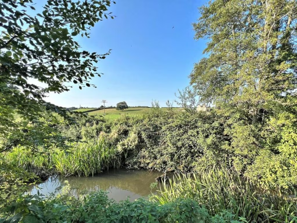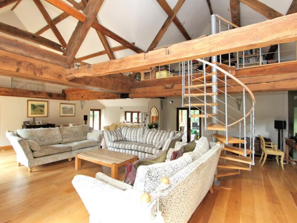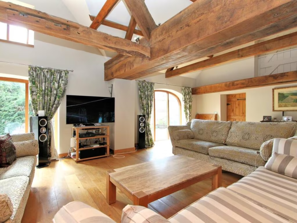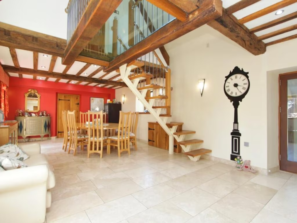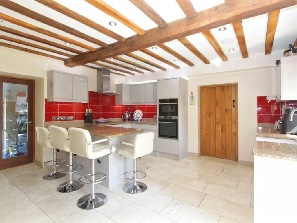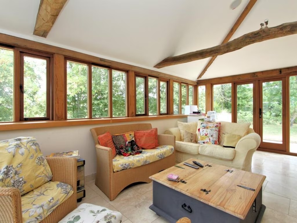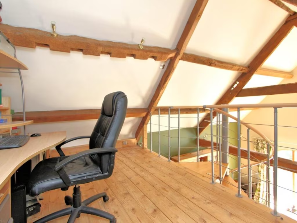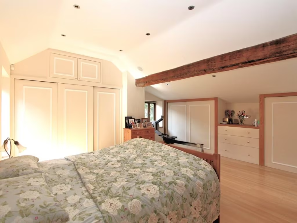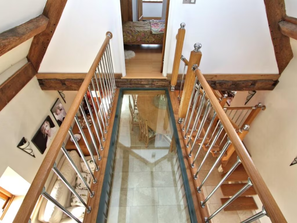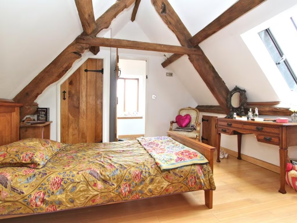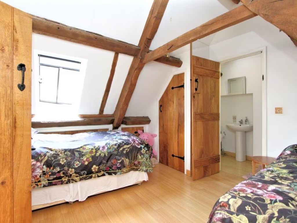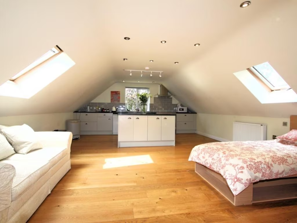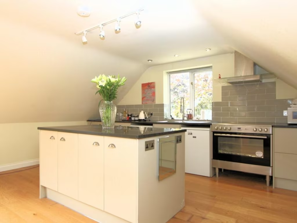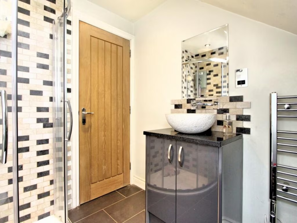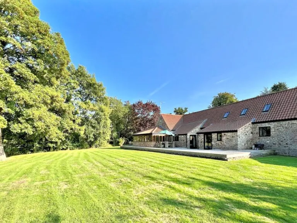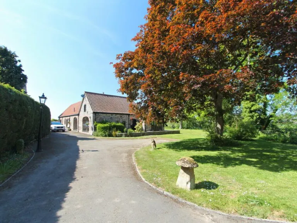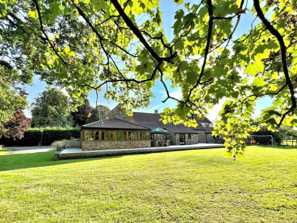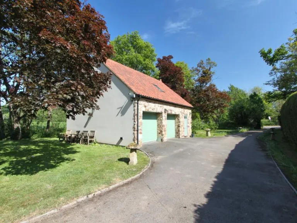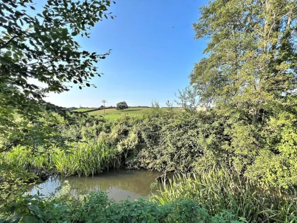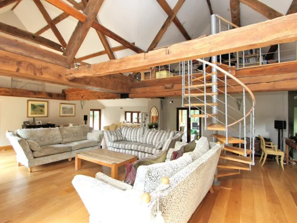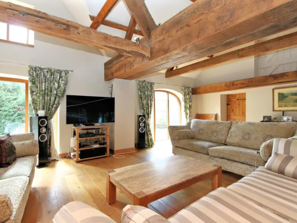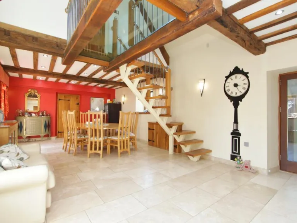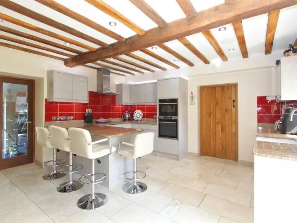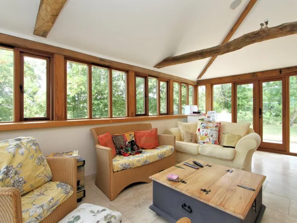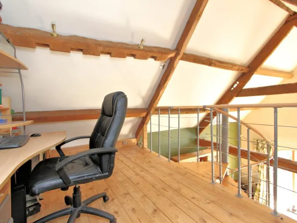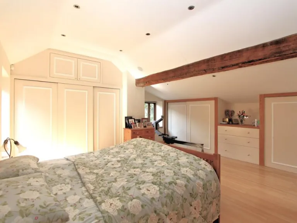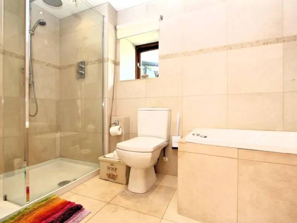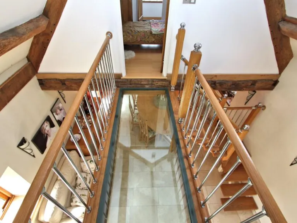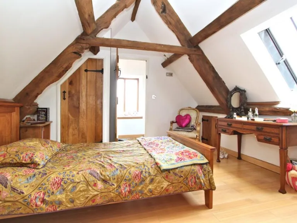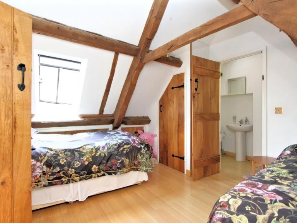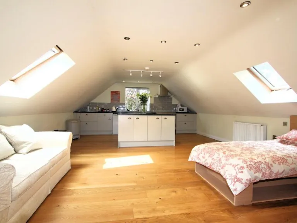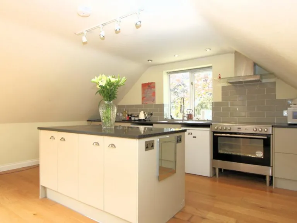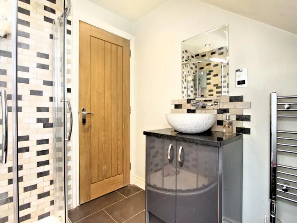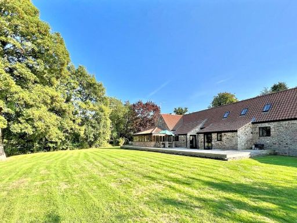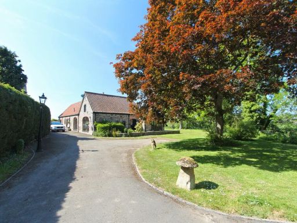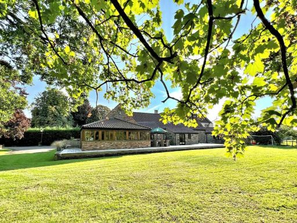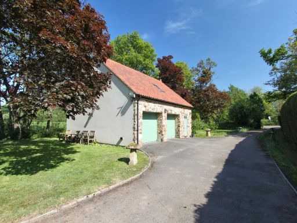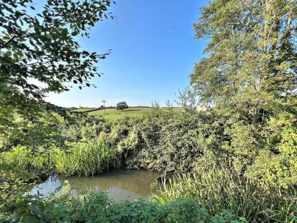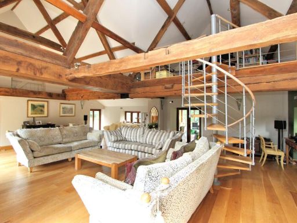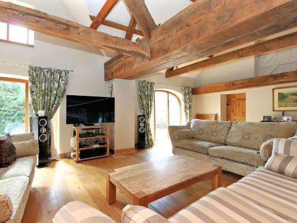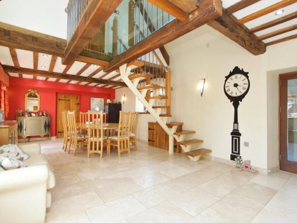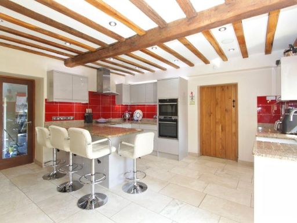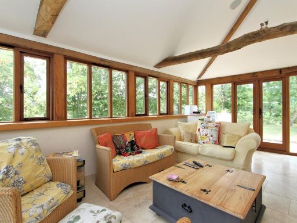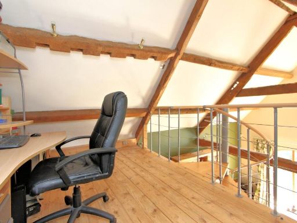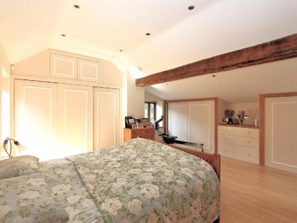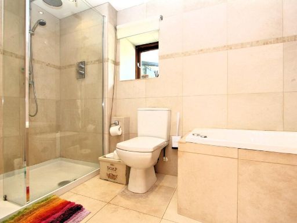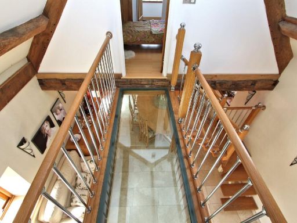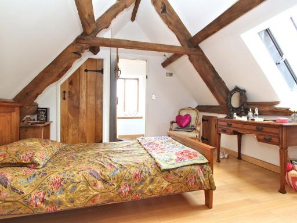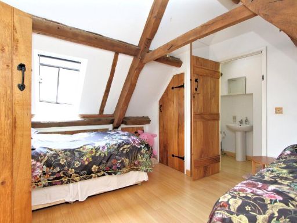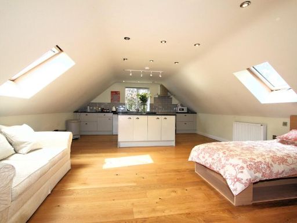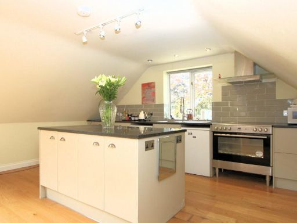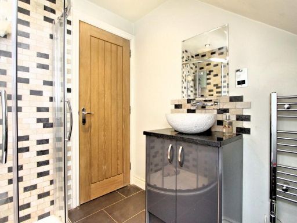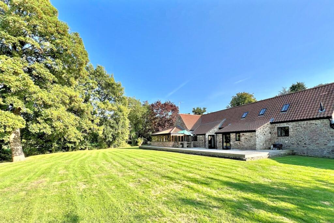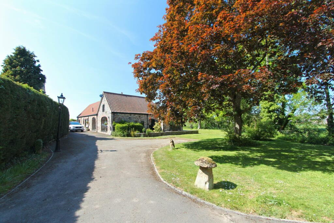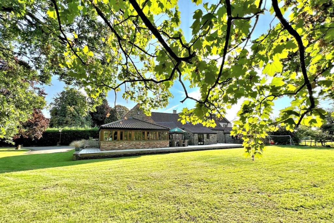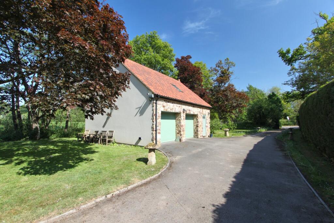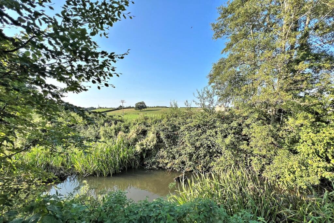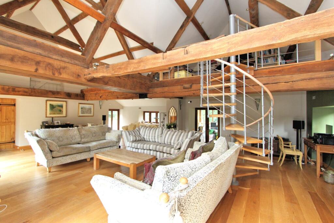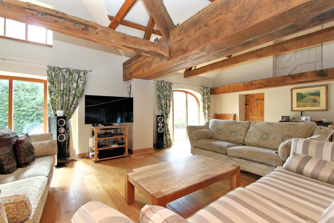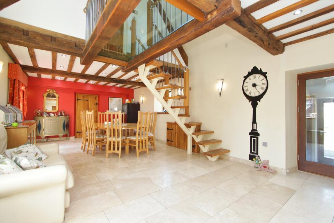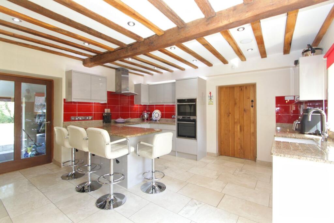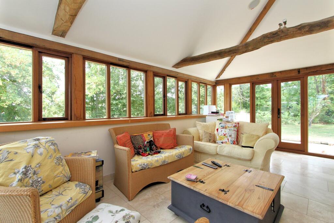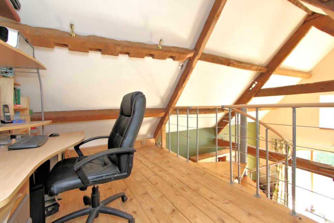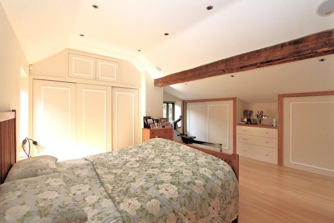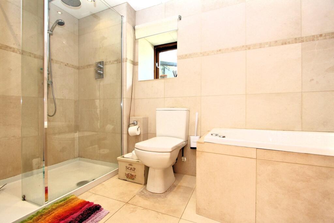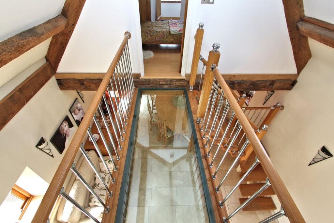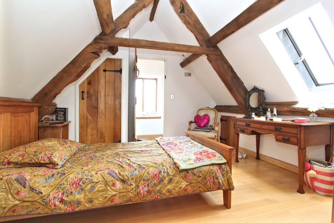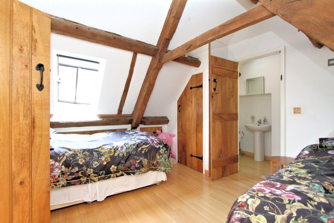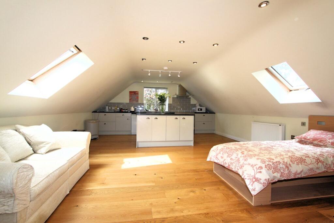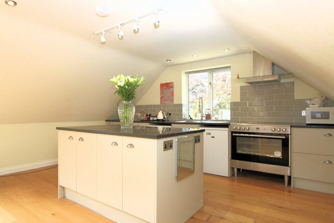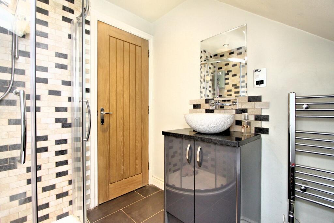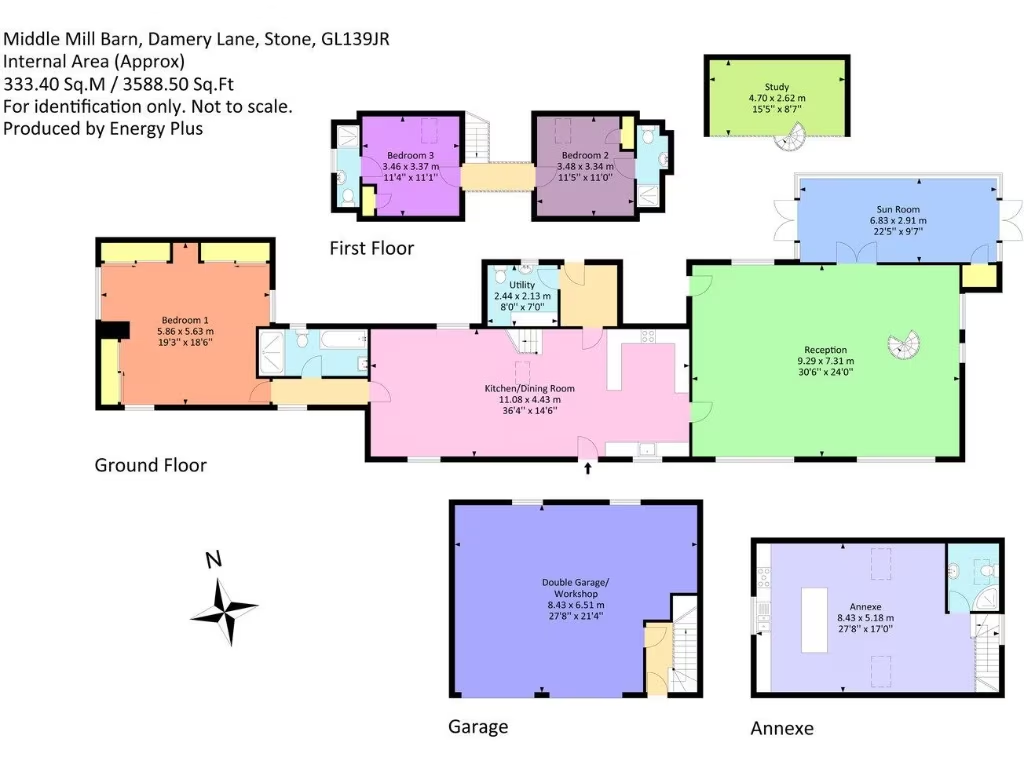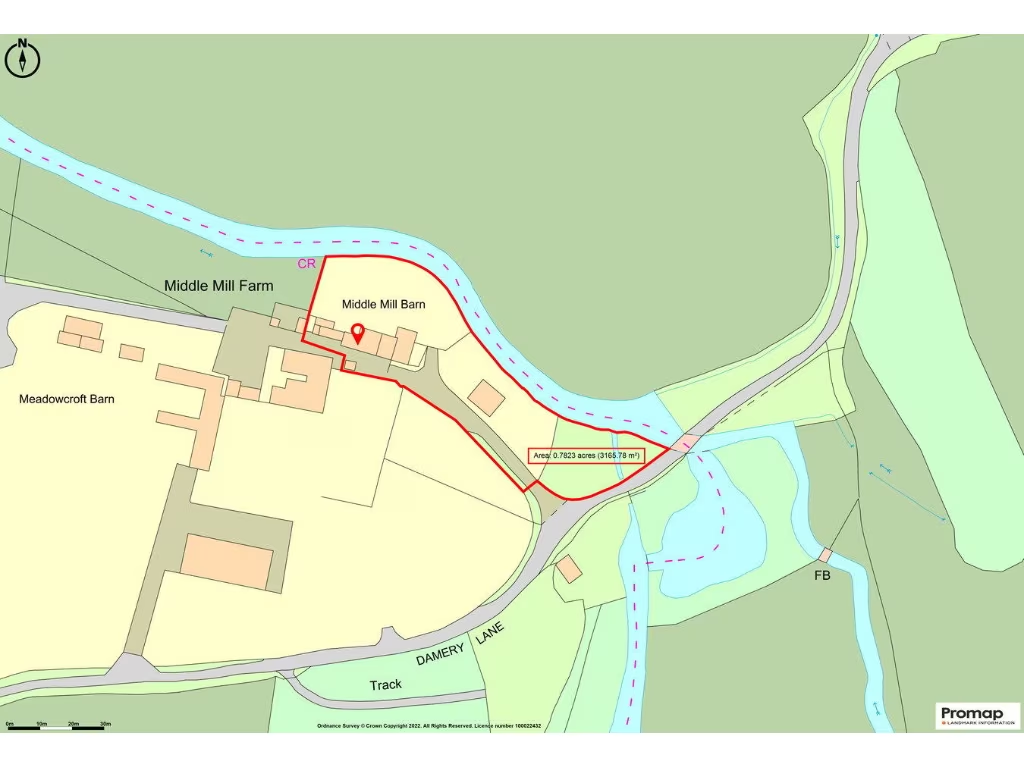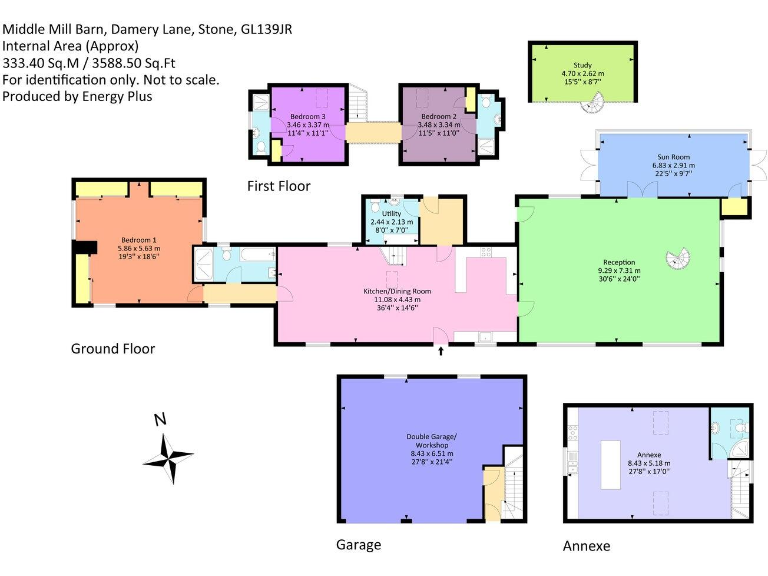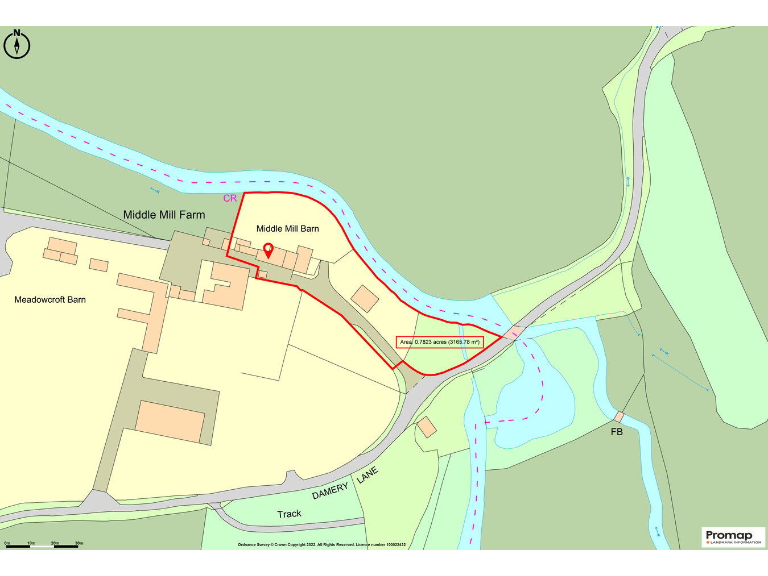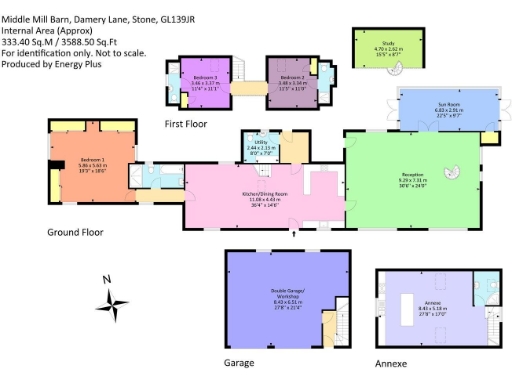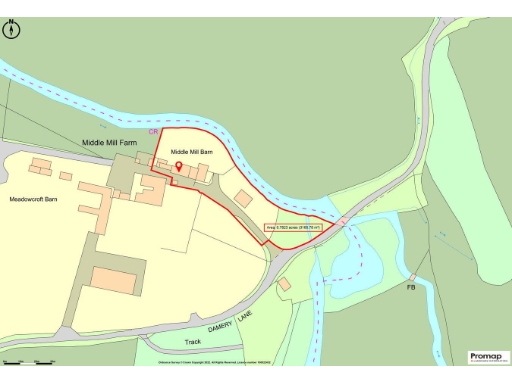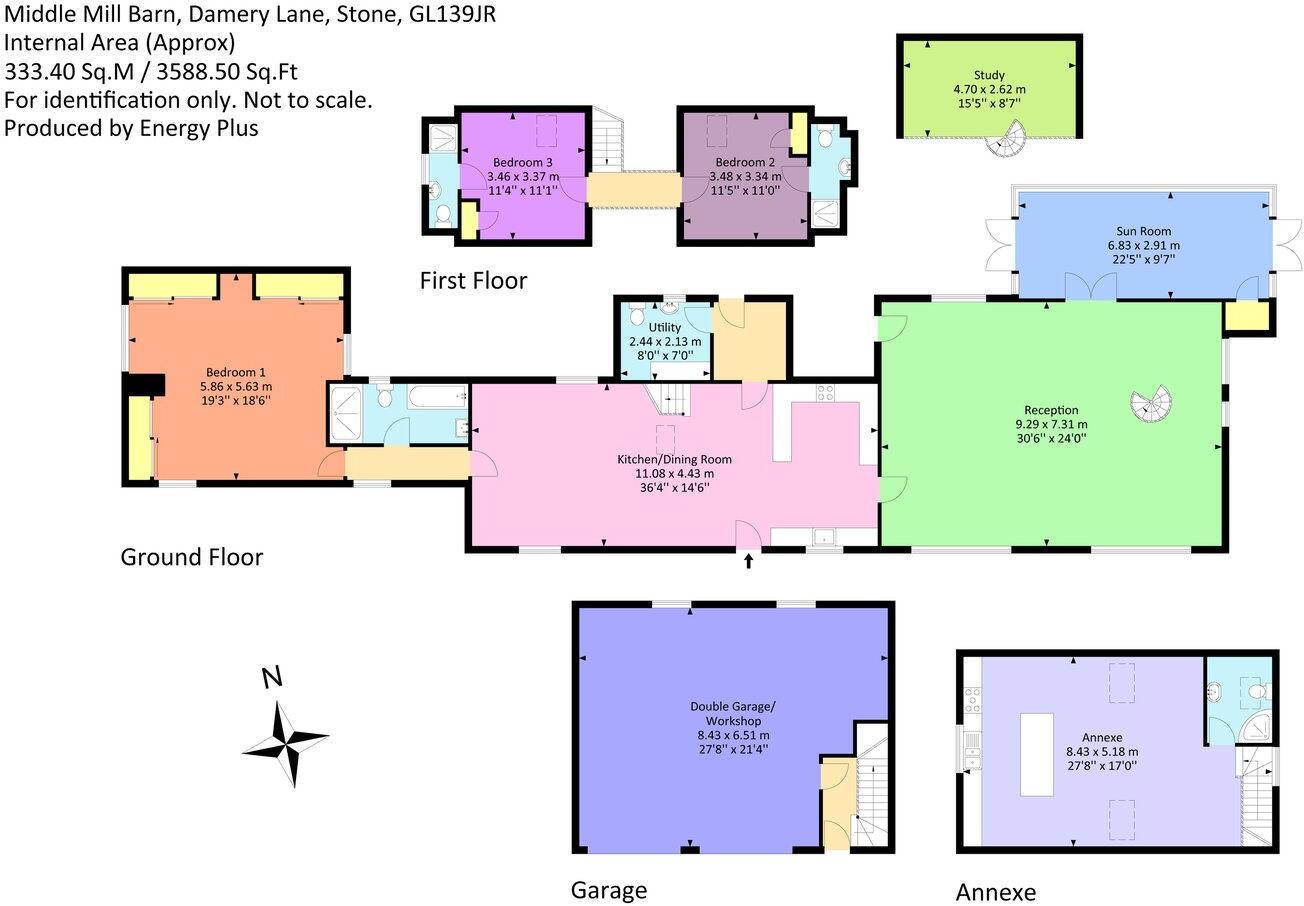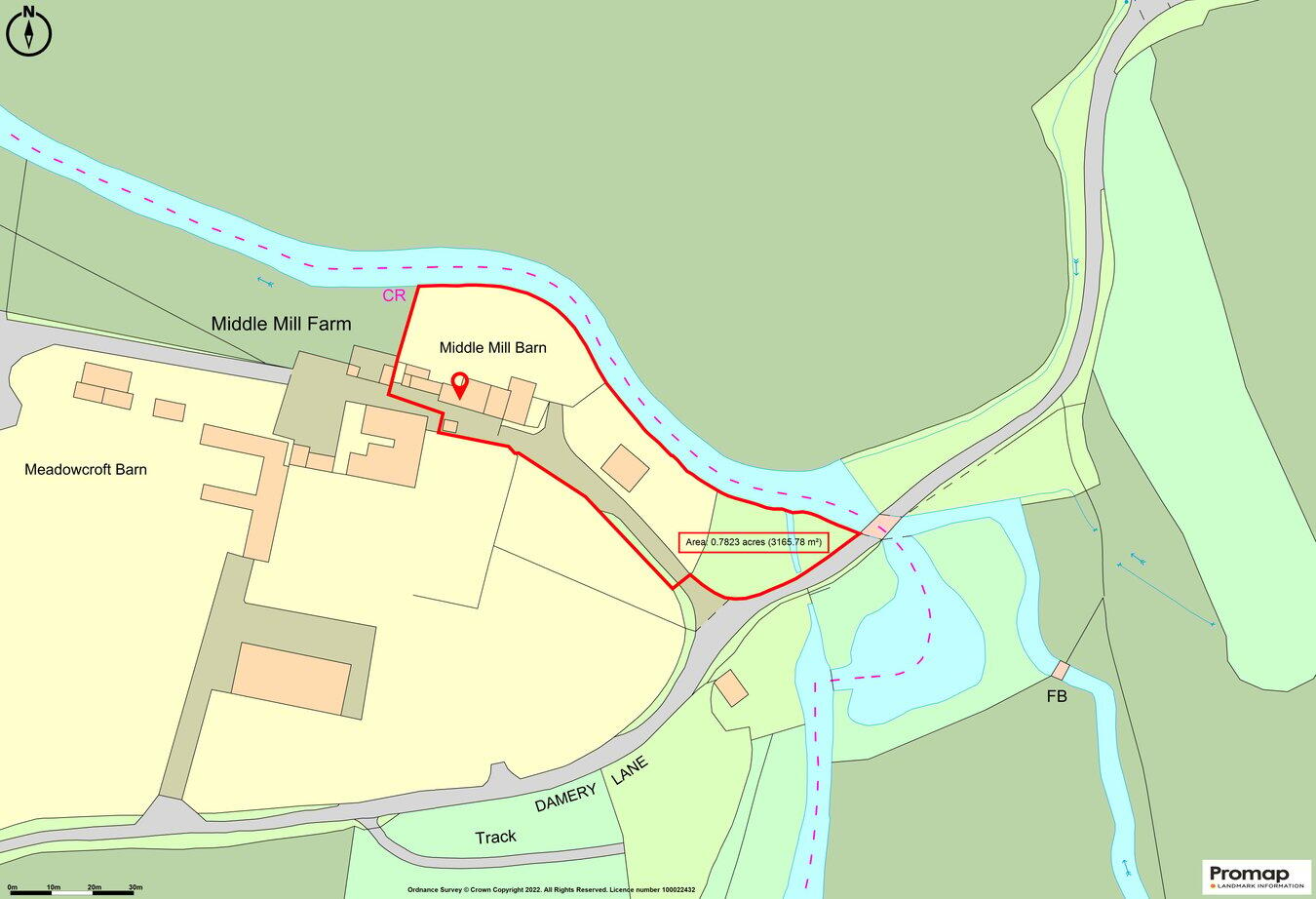Summary - Middle Mill Barn, Damery Lane, Woodford GL13 9JR
4 bed 4 bath Barn Conversion
Spacious 4-bed barn with annexe, river frontage and countryside views — close to M5 J14.
Quadruple-aspect living room with mezzanine study and spiral staircase
Ground-floor principal bedroom and bathroom for single-storey living
Self-contained annexe above double garage — guest or rental potential
Circa 0.78-acre riverside plot with fishing rights and sweeping lawns
Ground-source underfloor heating and double glazing (post-2002)
Medium flood risk adjacent to the river — affects insurance and preparedness
Galleried glass landing and glass-floored areas may concern children/those with vertigo
Local crime levels above average; council tax rated expensive
Set back behind electric gates on a mature plot of about 0.78 acres, Middle Mill Barn is a distinctive detached barn conversion arranged over multiple levels. The house centres on a dramatic quadruple-aspect living room with a spiral-stair mezzanine study, a glazed garden room and a large kitchen/dining area with granite worktops — generous, flexible spaces for family life and entertaining. The ground-floor principal bedroom and bathroom suit anyone preferring single-storey living, while two first-floor bedrooms each have en suites. A self-contained annexe above the double garage provides guest accommodation or potential rental income.
Practical benefits include ground-source underfloor heating and double glazing installed post-2002, plus extensive parking and workshop space. The riverside plot runs alongside the Little Avon and includes formal lawns, mature trees and private fishing rights — appealing for outdoor living, pets and hobby anglers. The property’s construction (stone exterior, exposed beams and wooden/tiled floors) blends period character with modern finishes installed between 2007–2011.
Buyers should note important material points: the property sits in a medium flood-risk area and is adjacent to the river, which affects insurance and future flood-preparedness measures. Local crime levels are above average for the area, and council tax is described as expensive. The galleried glass landing and glass-floored sections are architecturally striking but may be unsuitable for those concerned about heights or young children.
This is a substantial, rural home suited to families seeking space, character and river frontage within easy reach of M5 J14 for commuting. It will particularly attract buyers who value outdoor space and flexible accommodation (annexe), but who are prepared to manage flood-related insurance/maintenance requirements and take sensible security precautions.
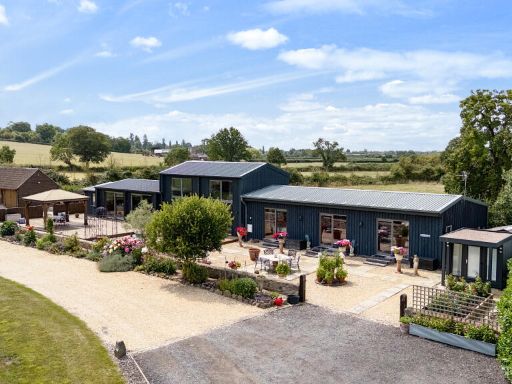 5 bedroom detached house for sale in Hill, Berkeley, GL13 — £1,000,000 • 5 bed • 3 bath • 3967 ft²
5 bedroom detached house for sale in Hill, Berkeley, GL13 — £1,000,000 • 5 bed • 3 bath • 3967 ft²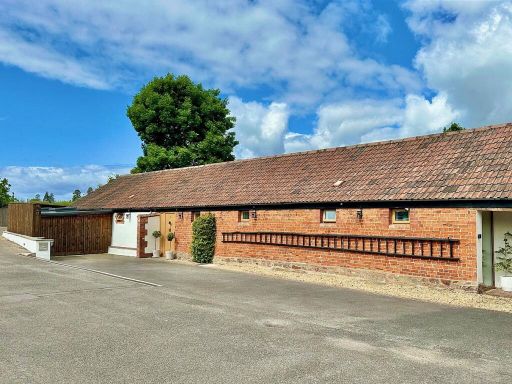 4 bedroom barn conversion for sale in Eastwood Park, Falfield, GL12 — £699,999 • 4 bed • 3 bath • 1471 ft²
4 bedroom barn conversion for sale in Eastwood Park, Falfield, GL12 — £699,999 • 4 bed • 3 bath • 1471 ft²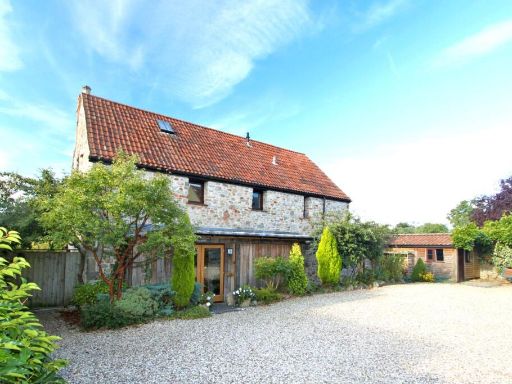 7 bedroom detached house for sale in Upper Tockington Road, Tockington, BS32 — £1,395,000 • 7 bed • 4 bath • 2000 ft²
7 bedroom detached house for sale in Upper Tockington Road, Tockington, BS32 — £1,395,000 • 7 bed • 4 bath • 2000 ft² 5 bedroom barn conversion for sale in Sundayshill Lane, Rockhampton, GL13 — £1,175,000 • 5 bed • 4 bath • 3981 ft²
5 bedroom barn conversion for sale in Sundayshill Lane, Rockhampton, GL13 — £1,175,000 • 5 bed • 4 bath • 3981 ft²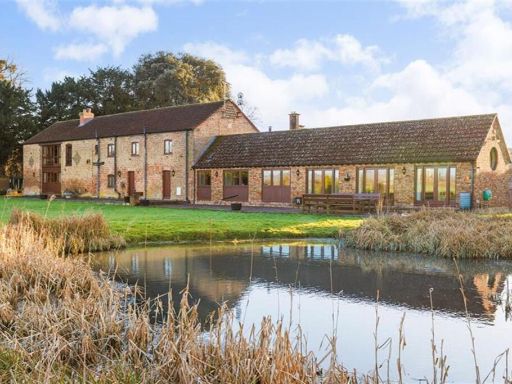 5 bedroom country house for sale in Church Lane, Moreton Valence, GL2 — £1,100,000 • 5 bed • 3 bath • 3500 ft²
5 bedroom country house for sale in Church Lane, Moreton Valence, GL2 — £1,100,000 • 5 bed • 3 bath • 3500 ft²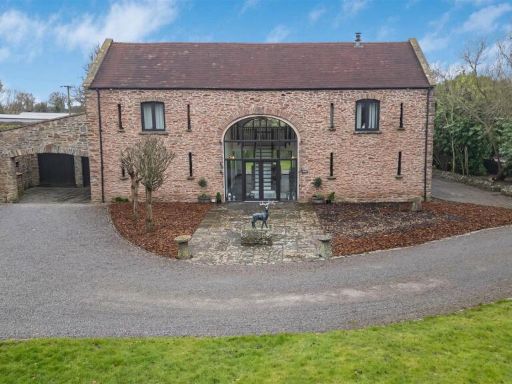 4 bedroom barn conversion for sale in The Barn, Old Gloucester Road, Winterbourne, BRISTOL, Gloucestershire, BS36 — £1,250,000 • 4 bed • 3 bath • 3174 ft²
4 bedroom barn conversion for sale in The Barn, Old Gloucester Road, Winterbourne, BRISTOL, Gloucestershire, BS36 — £1,250,000 • 4 bed • 3 bath • 3174 ft²