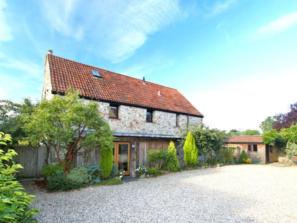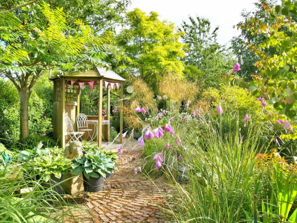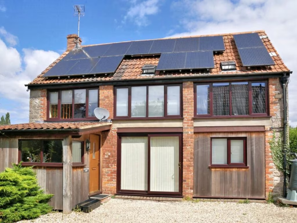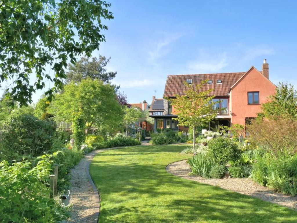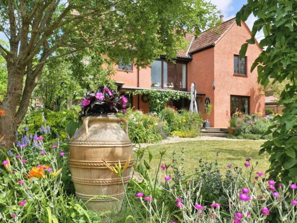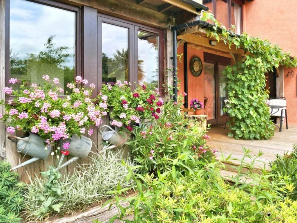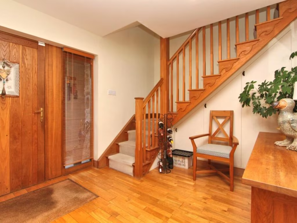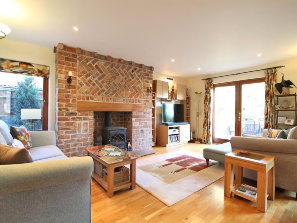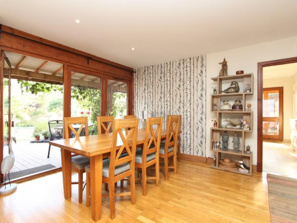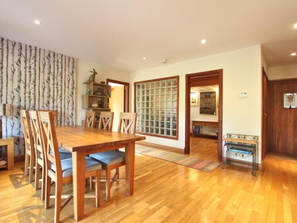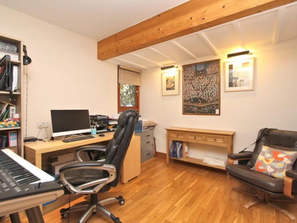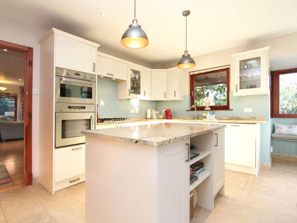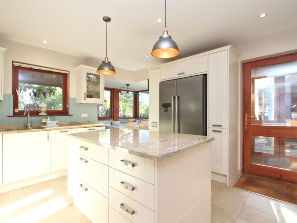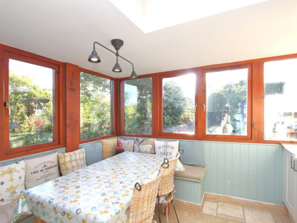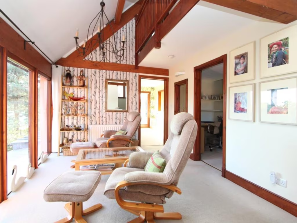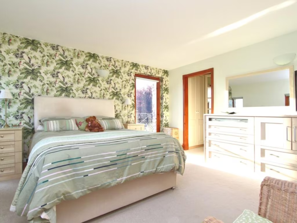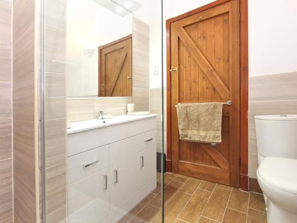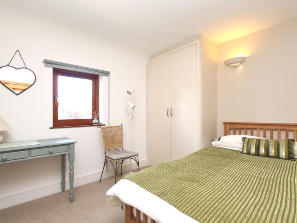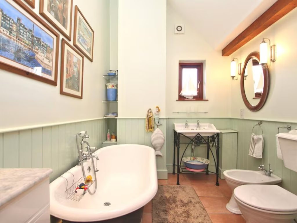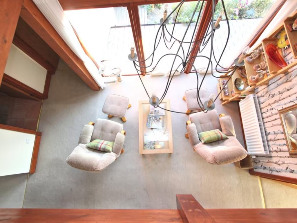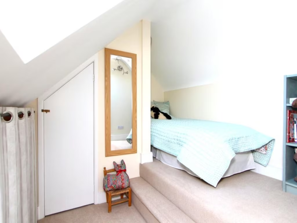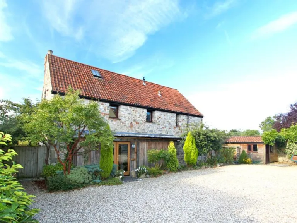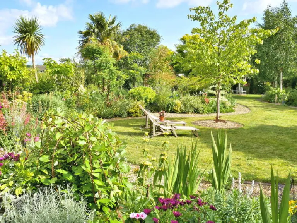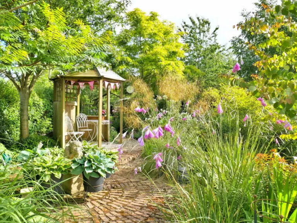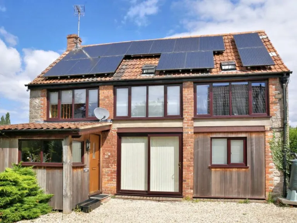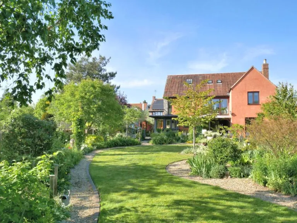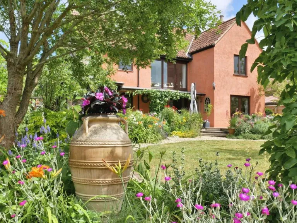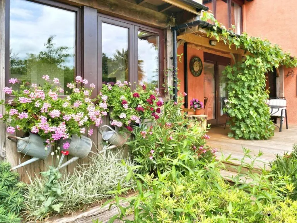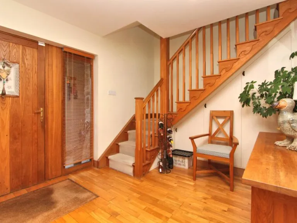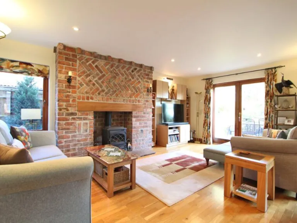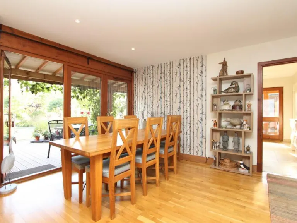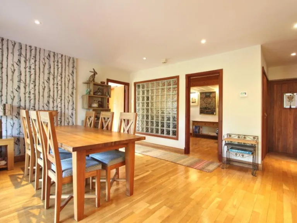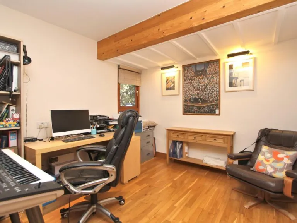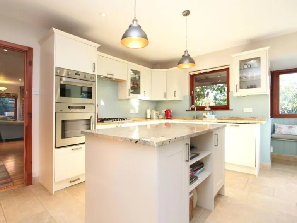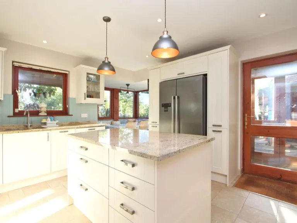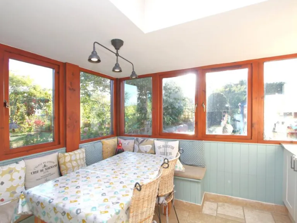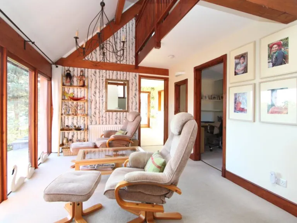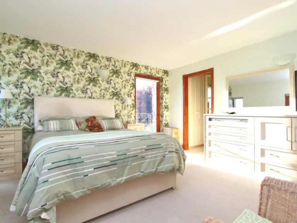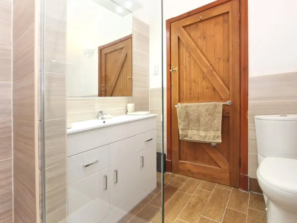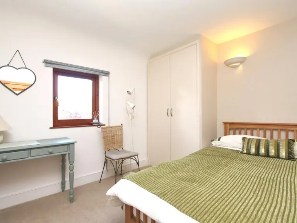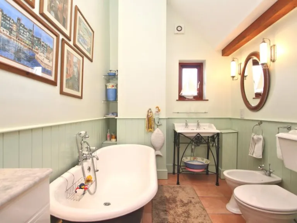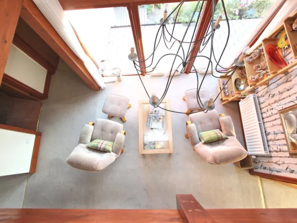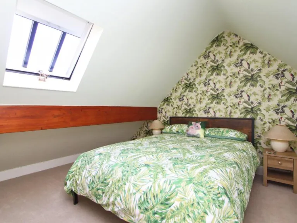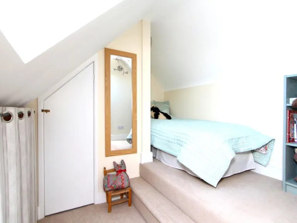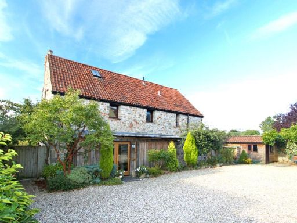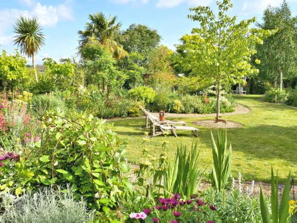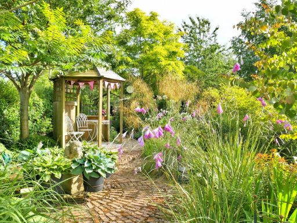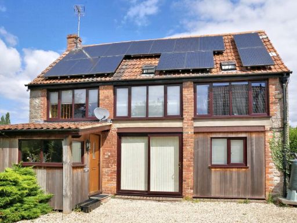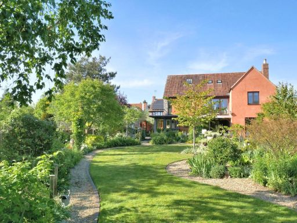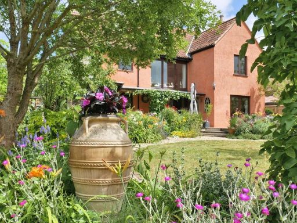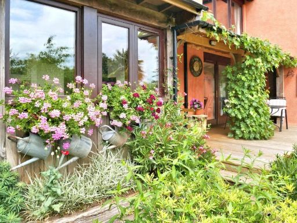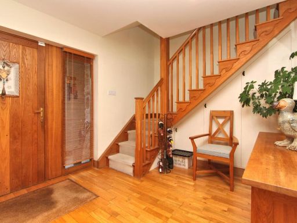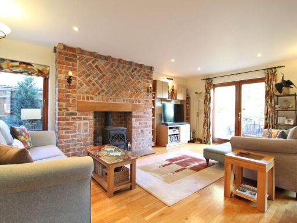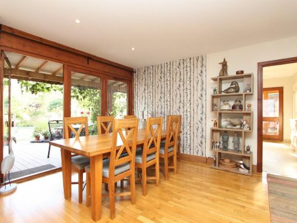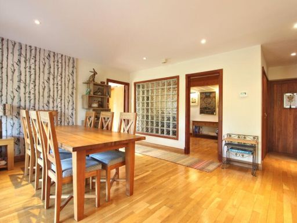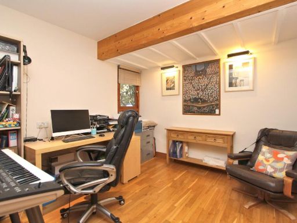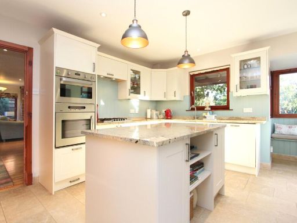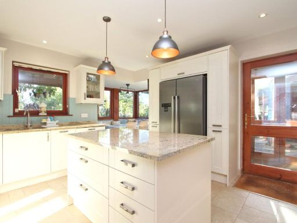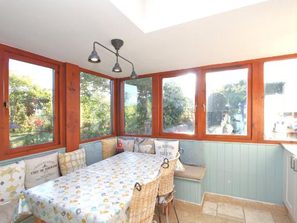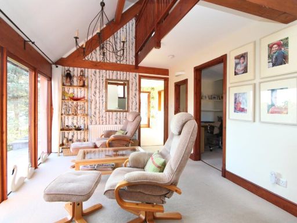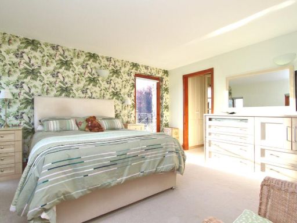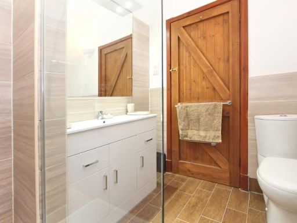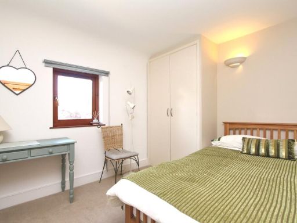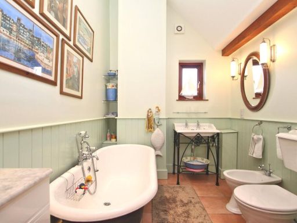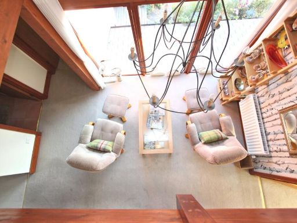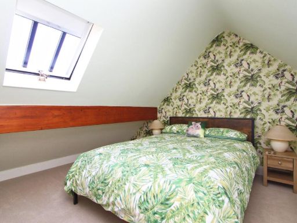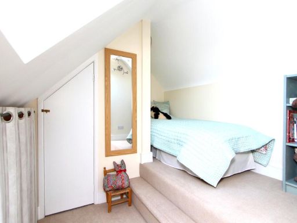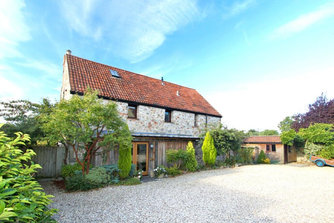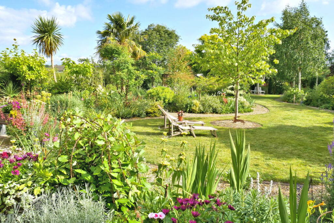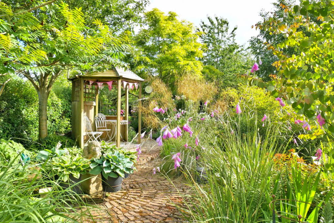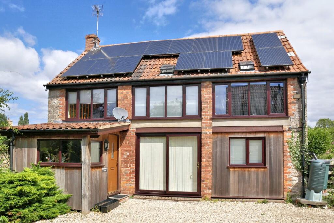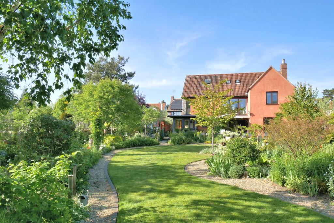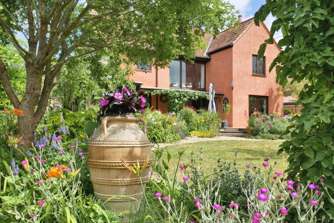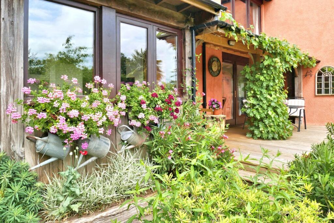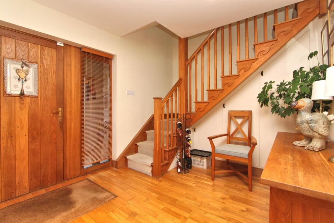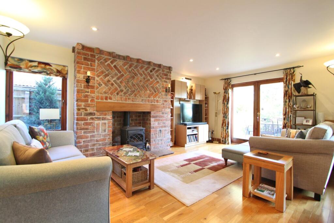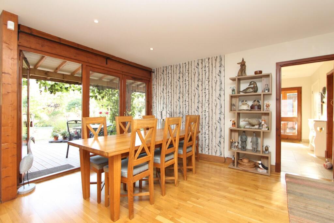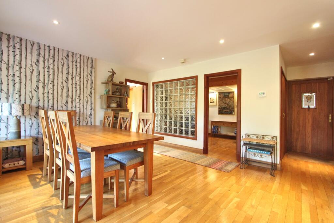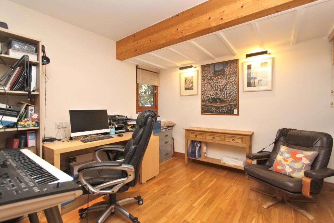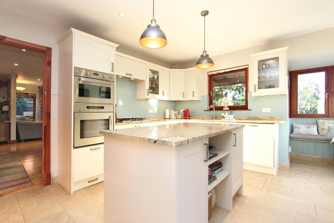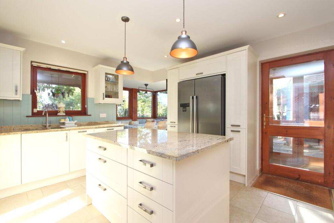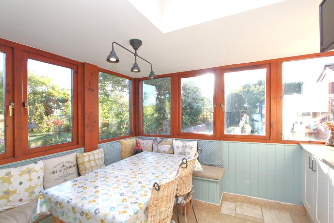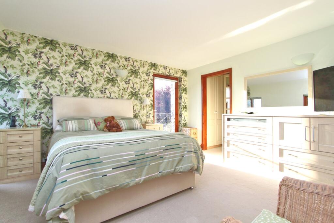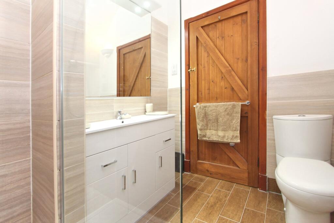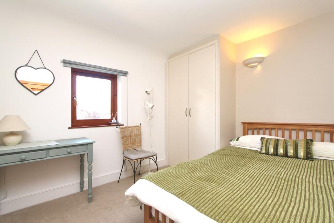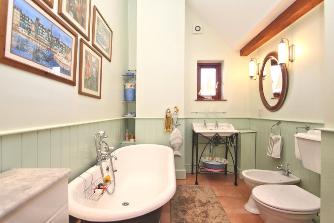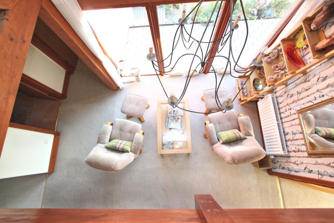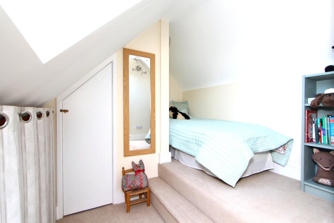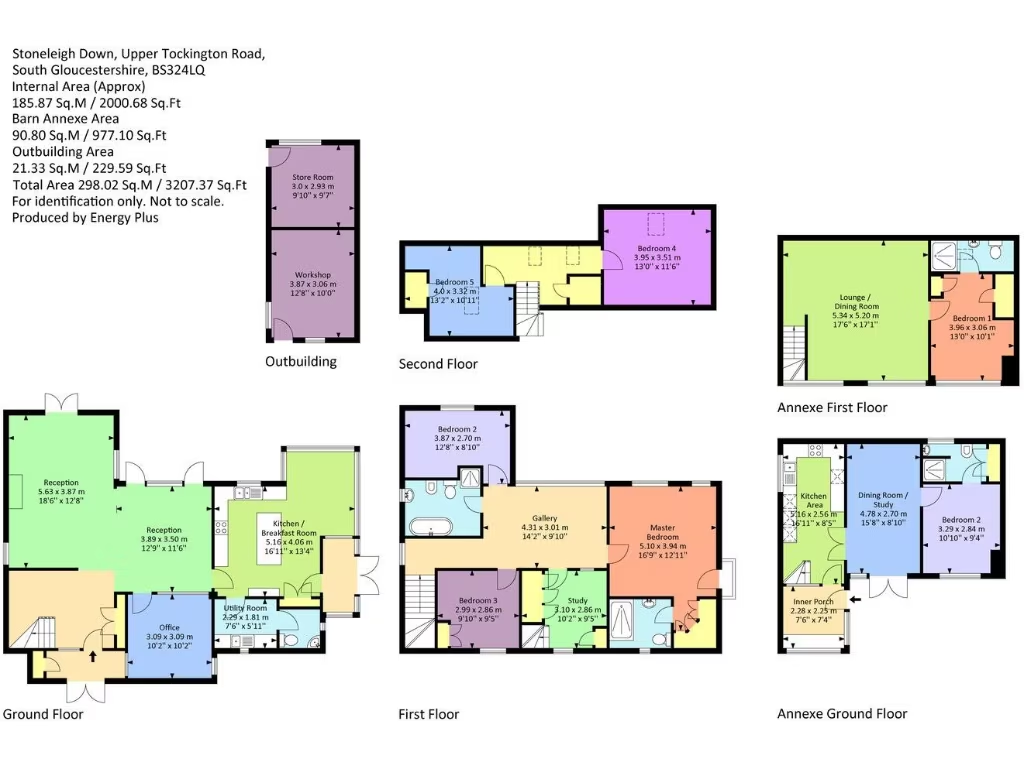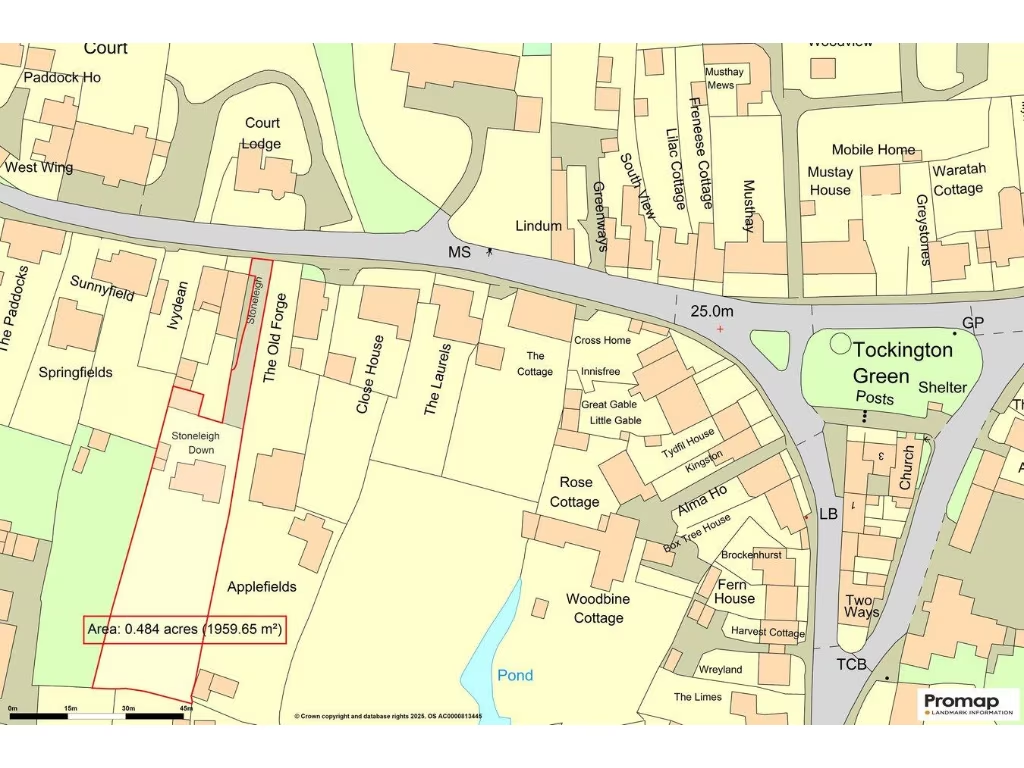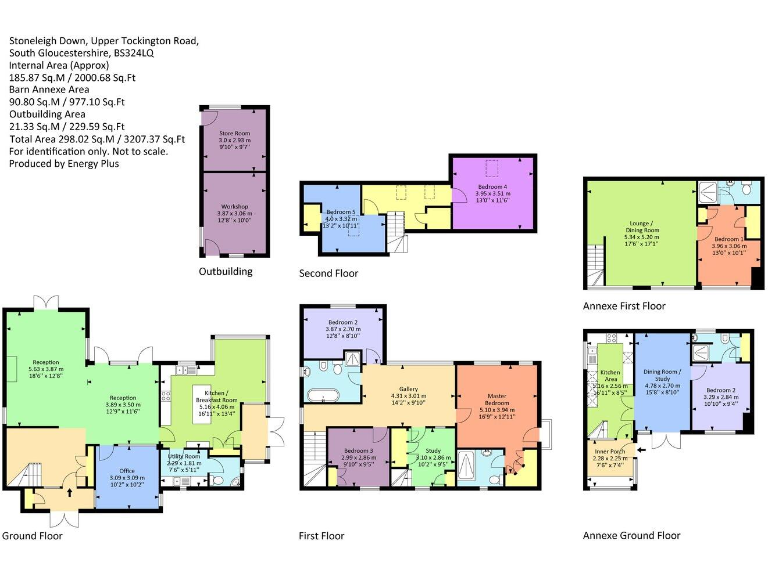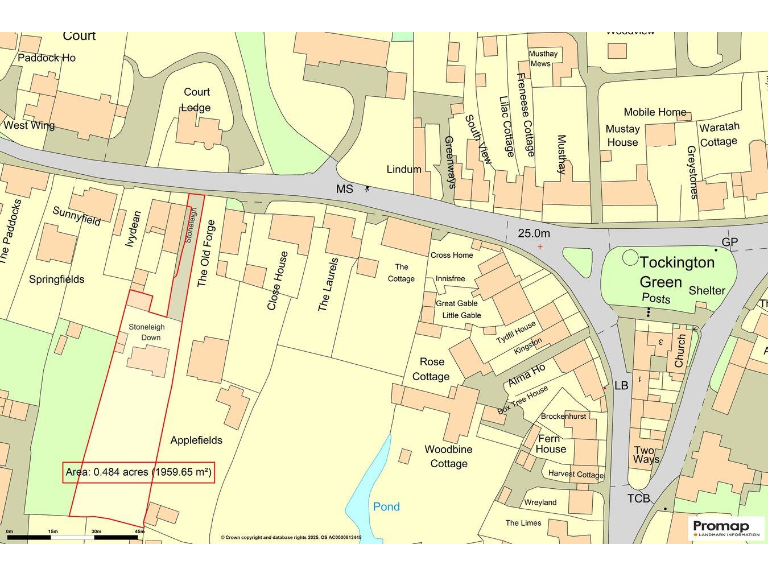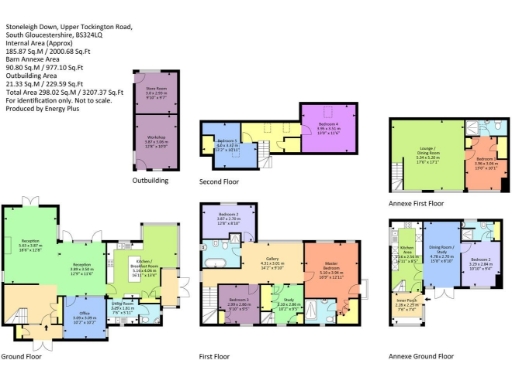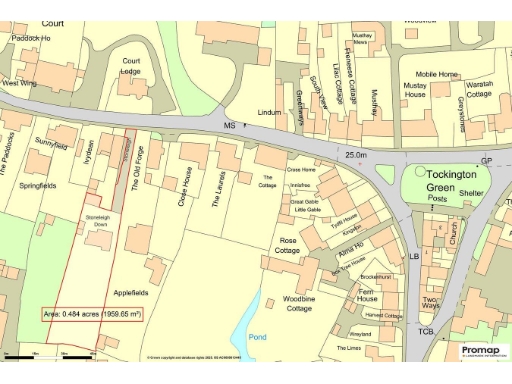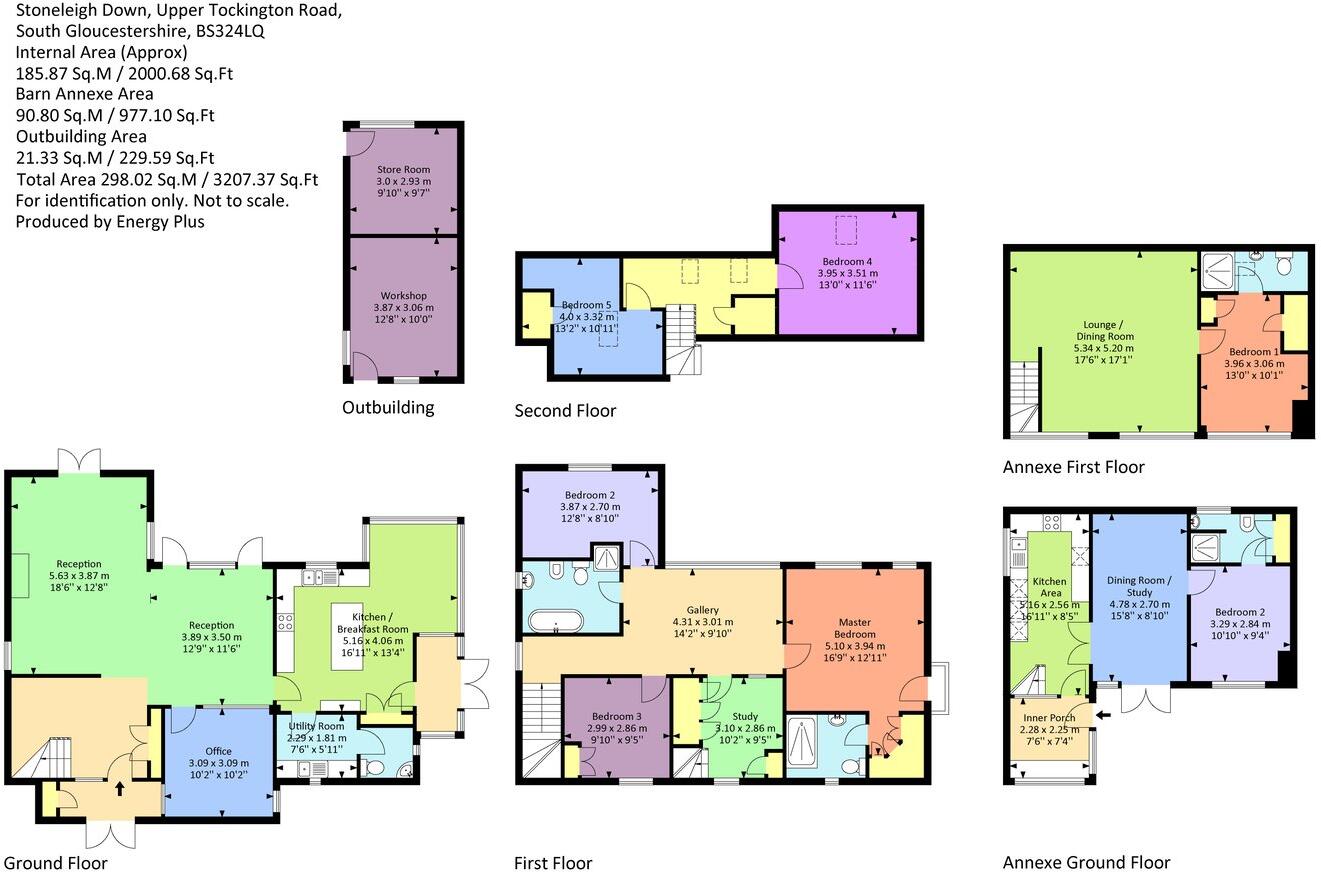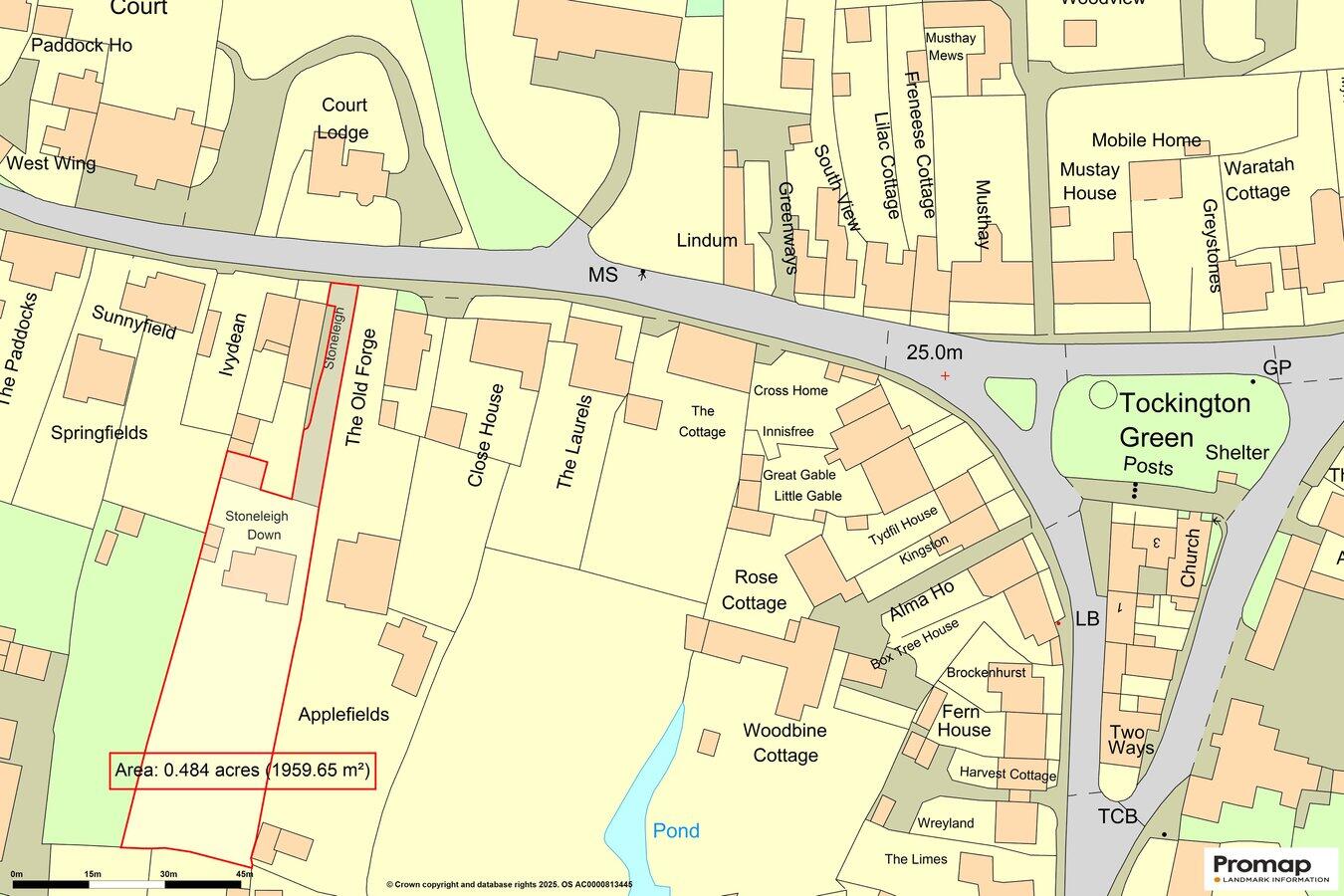Summary - STONELEIGH, UPPER TOCKINGTON ROAD BS32 4LQ
7 bed 4 bath Detached
Spacious village barn with large gardens, annexe income and versatile family living.
Seven-bedroom detached barn conversion across three levels with flexible layout
Self-contained two-bedroom annexe, separate council tax band and rental income
Circa 0.48-acre south-facing gardens with specimen trees and secluded seating
Gravelled parking for multiple vehicles plus a workshop/store to the side
Luxury open-plan kitchen, lounge with wood-burner, galleried landing and verandah
Photovoltaic panels and mixed under-floor and radiator heating installed
Pre-1900 stone construction—period maintenance and repair costs likely
Double-glazing and PV install dates unspecified; broadband/mobile average
Set well back from the lane in a peaceful village setting, this converted stone barn offers generous, flexible accommodation across three levels plus a self-contained two-bedroom annexe. The main house combines period character with contemporary living: a galleried landing, luxury open-plan kitchen/breakfast room, lounge with wood-burner, and a verandah overlooking beautifully planted, south-facing gardens. Photovoltaic panels and mixed heating (underfloor and radiators) help reduce running costs.
The private plot of circa 0.48 acres is a standout feature — established specimen trees, themed borders and secluded seating areas give a strong sense of seclusion and year-round interest. Gravelled front parking serves multiple vehicles and a useful workshop/store adds practical storage or hobby space. The annexe is independently habitable (Council Tax Band A) and currently produces rental income of £1,450 pcm from November 2024, making it suitable for multi-generational living or as an income stream.
Practical points to note: the house is an older conversion (pre-1900) with stone walls and internal insulation; period properties can carry higher maintenance and repair costs. The install dates for double glazing and the photovoltaic array are not specified. Broadband and mobile signals in the area are average, and council tax is listed as expensive — factors to consider if remote working or ongoing running costs are priorities.
This property will suit a family seeking space and garden amenity, buyers looking for multi-unit flexibility, or those wanting a village lifestyle close to Thornbury and good local schools. Viewings will be most valuable for purchasers prepared for some ongoing maintenance typical of character conversions and who value mature gardens and ancillary income potential.
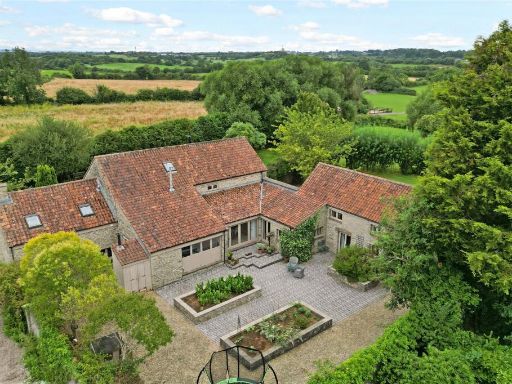 5 bedroom detached house for sale in Gaunts Earthcott, Almondsbury, South Gloucestershire, BS32 — £1,595,000 • 5 bed • 3 bath • 4692 ft²
5 bedroom detached house for sale in Gaunts Earthcott, Almondsbury, South Gloucestershire, BS32 — £1,595,000 • 5 bed • 3 bath • 4692 ft²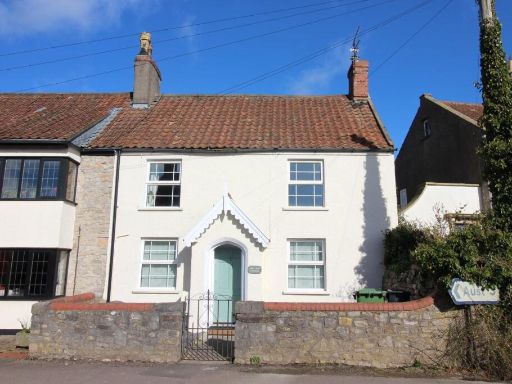 4 bedroom house for sale in Upper Tockington Road, Tockington, BS32 — £599,950 • 4 bed • 1 bath • 2175 ft²
4 bedroom house for sale in Upper Tockington Road, Tockington, BS32 — £599,950 • 4 bed • 1 bath • 2175 ft²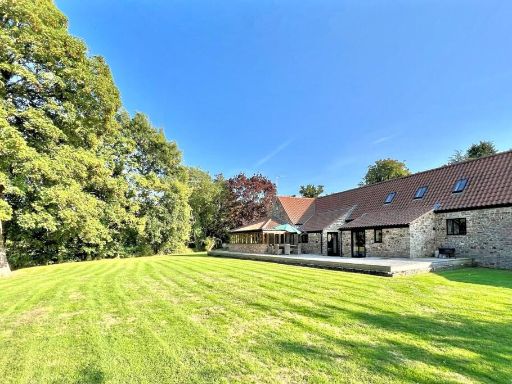 4 bedroom barn conversion for sale in Damery Lane, Woodford, GL13 — £930,000 • 4 bed • 4 bath • 3588 ft²
4 bedroom barn conversion for sale in Damery Lane, Woodford, GL13 — £930,000 • 4 bed • 4 bath • 3588 ft²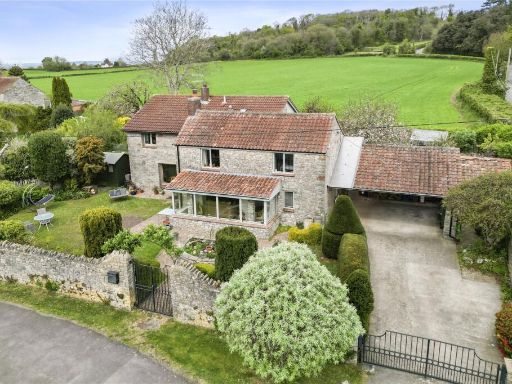 4 bedroom detached house for sale in Old Down Hill, Tockington, BS32 — £915,000 • 4 bed • 2 bath • 2338 ft²
4 bedroom detached house for sale in Old Down Hill, Tockington, BS32 — £915,000 • 4 bed • 2 bath • 2338 ft²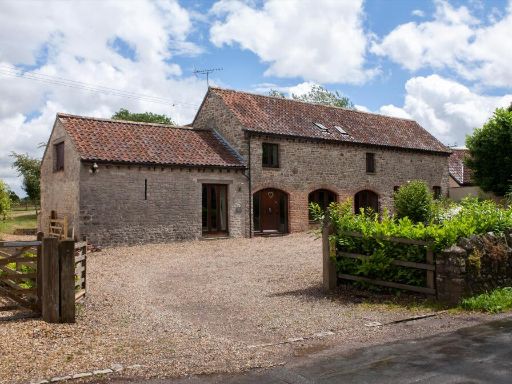 5 bedroom detached house for sale in Thornbury, Bristol, BS35 — £1,300,000 • 5 bed • 3 bath • 3680 ft²
5 bedroom detached house for sale in Thornbury, Bristol, BS35 — £1,300,000 • 5 bed • 3 bath • 3680 ft²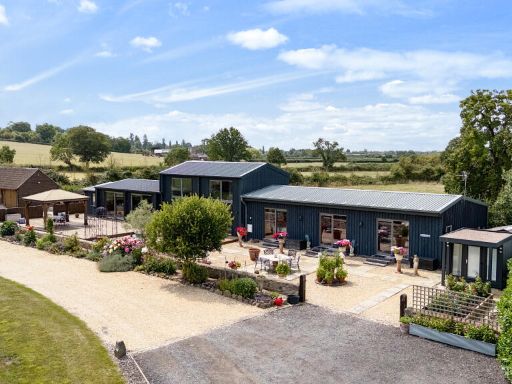 5 bedroom detached house for sale in Hill, Berkeley, GL13 — £1,000,000 • 5 bed • 3 bath • 3967 ft²
5 bedroom detached house for sale in Hill, Berkeley, GL13 — £1,000,000 • 5 bed • 3 bath • 3967 ft²