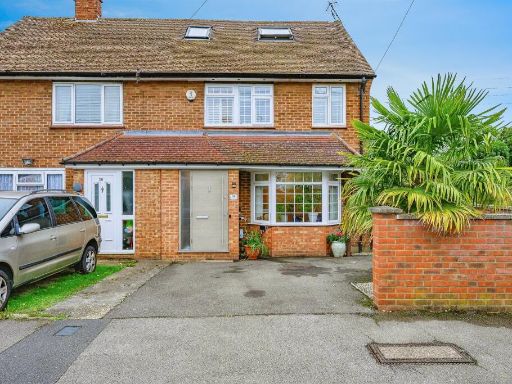Summary - 54 GADDESDEN CRESCENT WATFORD WD25 9QX
3 bed 1 bath Semi-Detached
Three-bedroom family home with loft master and garden studio close to sought-after schools.
- Loft-converted master bedroom with ensuite
- Large kitchen/diner with heated floor
- Garden studio plus separate home office and store
- Off-street driveway parking for 1–2 cars
- Total internal area approx. 847 sq ft (moderate)
- Single family bathroom on first floor only
- Located near several sought-after primary and secondary schools
- Area recorded as deprived; average local crime levels
This three-bedroom semi-detached house on Gaddesden Crescent offers practical family living with an added loft conversion creating a large master bedroom with ensuite. Ground floor features include a bay-front sitting room and a generous kitchen/diner with underfloor heating; the property benefits from double glazing and mains gas central heating. A forecourt driveway provides off-street parking for one to two cars.
Outside there is a decent rear terrace and a brick-built studio/garden room with a separate home office and additional store — useful for home-working or hobbies. The plot and accommodation are typical for post‑war suburban housing (total internal area about 847 sq ft); the property will suit growing families needing flexible space or buyers seeking rental potential.
Buyers should note the single family bathroom (plus loft ensuite), modest overall floor area, and that some dimensions are for guidance only and should be rechecked. The property sits in an area recorded as relatively deprived with average local crime; overall condition appears maintained but further modernisation could deliver value uplift.
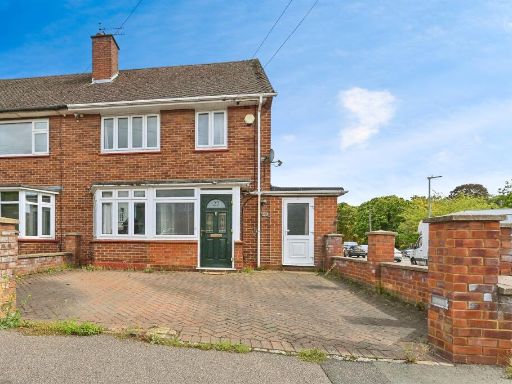 4 bedroom semi-detached house for sale in Codicote Drive, WATFORD, WD25 — £600,000 • 4 bed • 2 bath • 864 ft²
4 bedroom semi-detached house for sale in Codicote Drive, WATFORD, WD25 — £600,000 • 4 bed • 2 bath • 864 ft²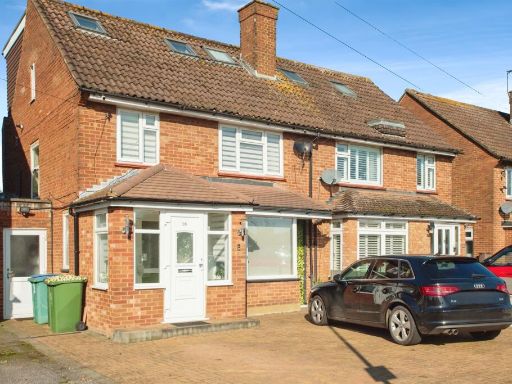 5 bedroom semi-detached house for sale in Caractacus Green, Watford, WD18 — £750,000 • 5 bed • 3 bath • 1658 ft²
5 bedroom semi-detached house for sale in Caractacus Green, Watford, WD18 — £750,000 • 5 bed • 3 bath • 1658 ft²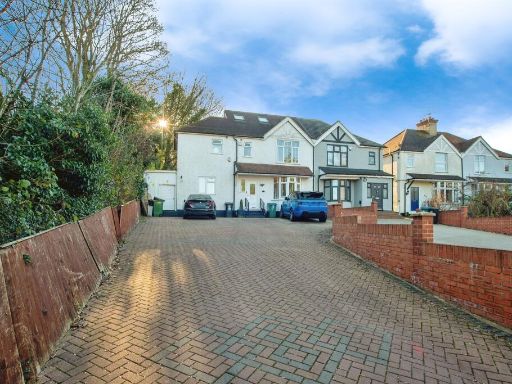 5 bedroom semi-detached house for sale in Gammons Lane, Watford, WD24 — £670,000 • 5 bed • 4 bath • 1540 ft²
5 bedroom semi-detached house for sale in Gammons Lane, Watford, WD24 — £670,000 • 5 bed • 4 bath • 1540 ft²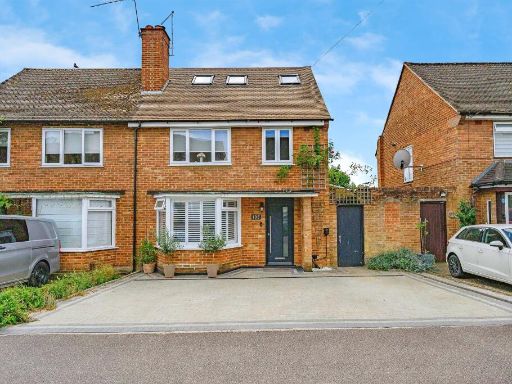 5 bedroom semi-detached house for sale in Coates Way, Watford, WD25 — £635,000 • 5 bed • 2 bath • 926 ft²
5 bedroom semi-detached house for sale in Coates Way, Watford, WD25 — £635,000 • 5 bed • 2 bath • 926 ft²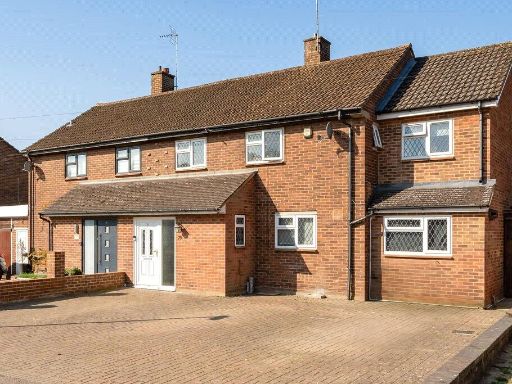 5 bedroom semi-detached house for sale in Westlea Avenue, Watford, Hertfordshire, WD25 — £750,000 • 5 bed • 2 bath • 1927 ft²
5 bedroom semi-detached house for sale in Westlea Avenue, Watford, Hertfordshire, WD25 — £750,000 • 5 bed • 2 bath • 1927 ft² 3 bedroom terraced house for sale in Fulford Grove, Watford, WD19 — £550,000 • 3 bed • 1 bath • 905 ft²
3 bedroom terraced house for sale in Fulford Grove, Watford, WD19 — £550,000 • 3 bed • 1 bath • 905 ft²

































