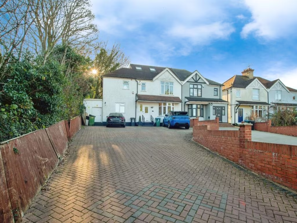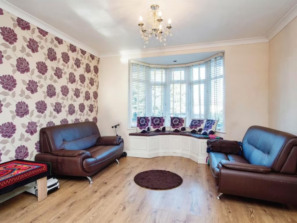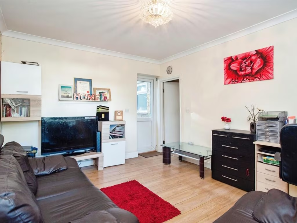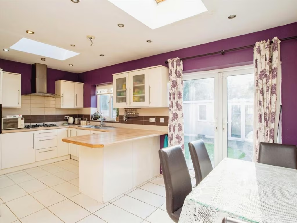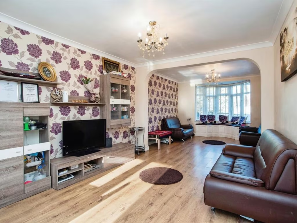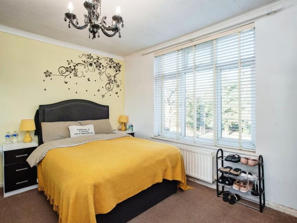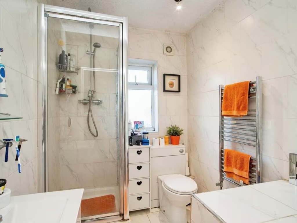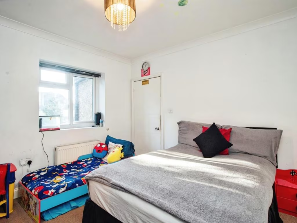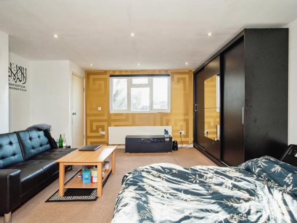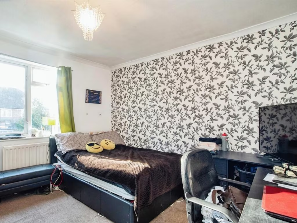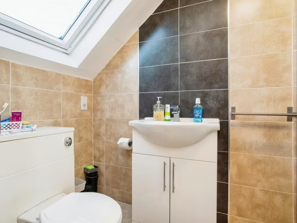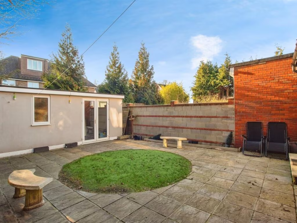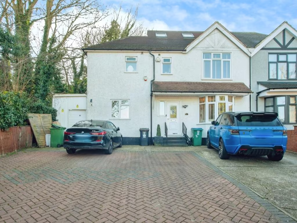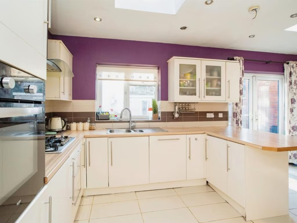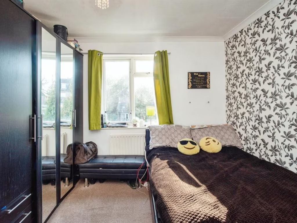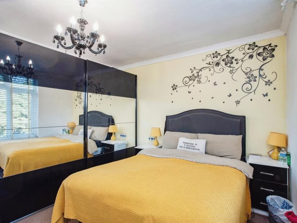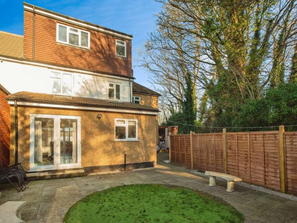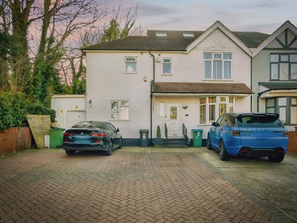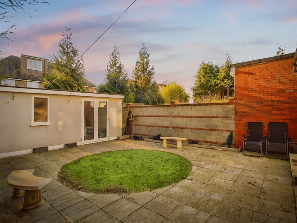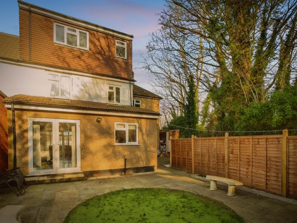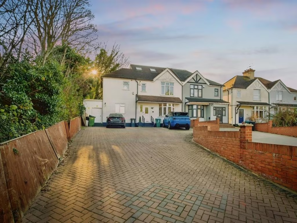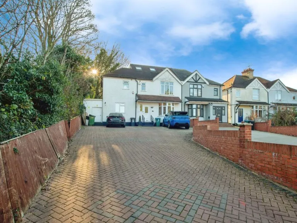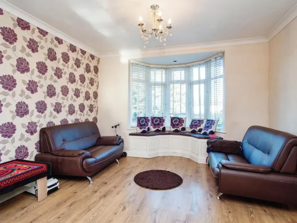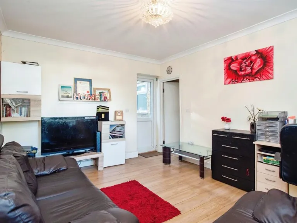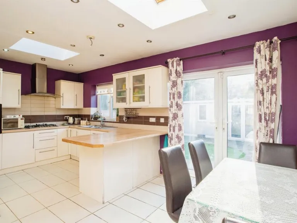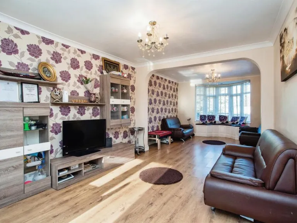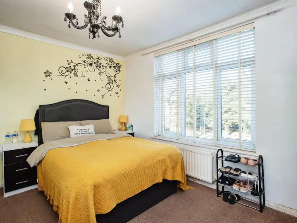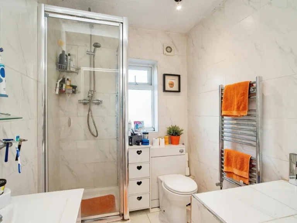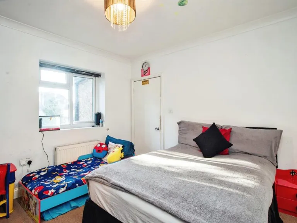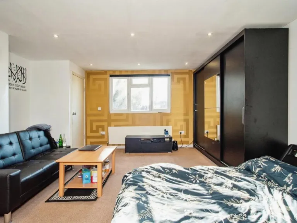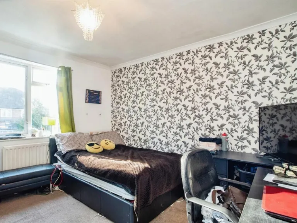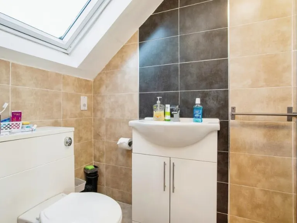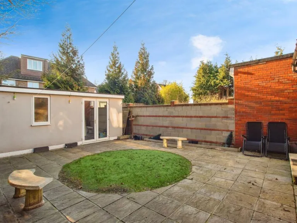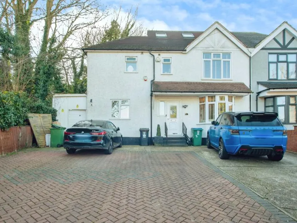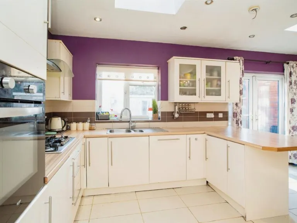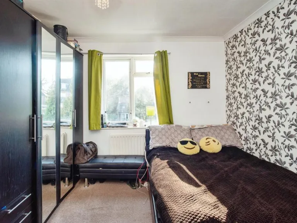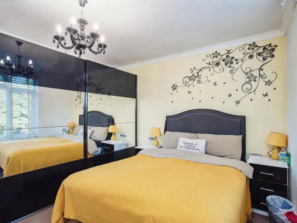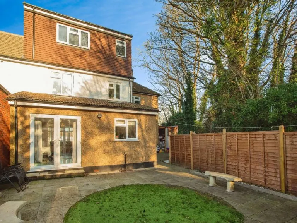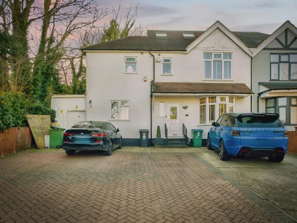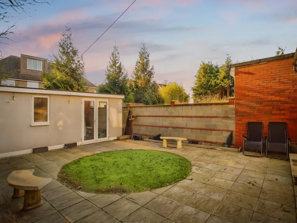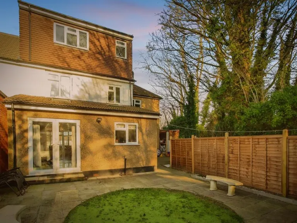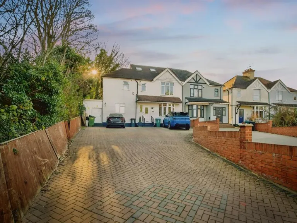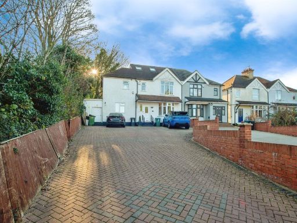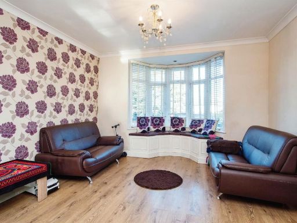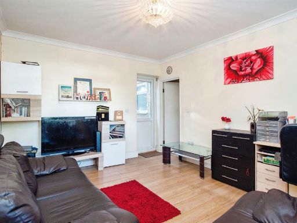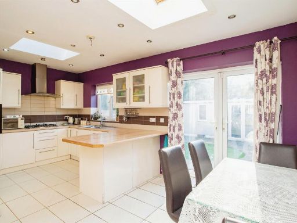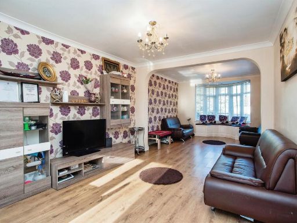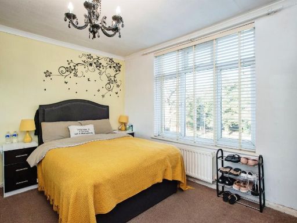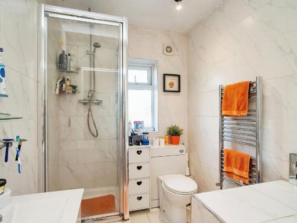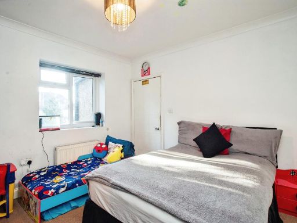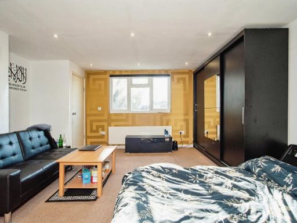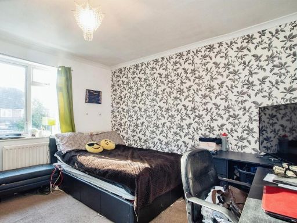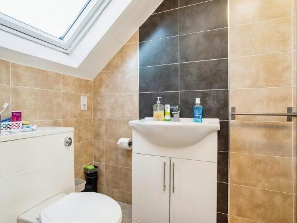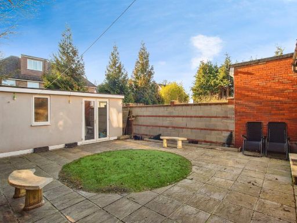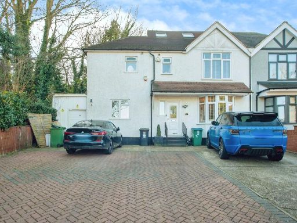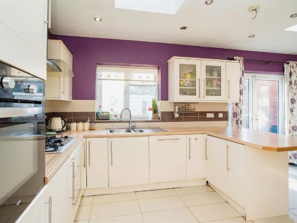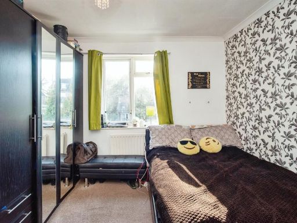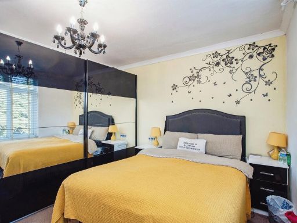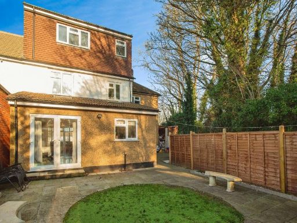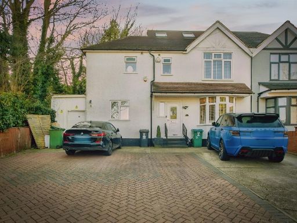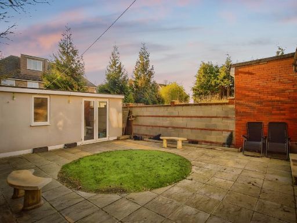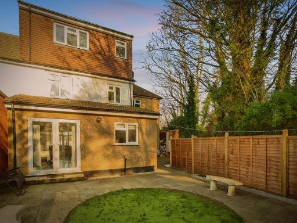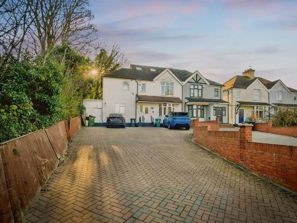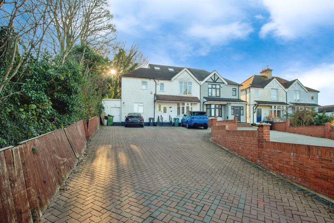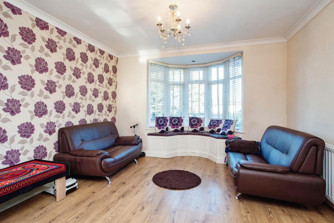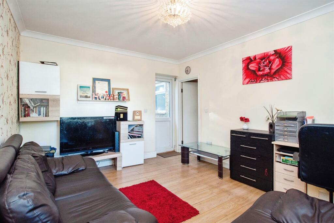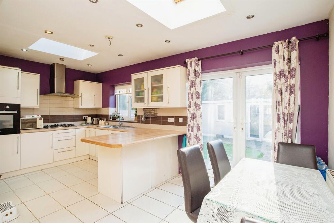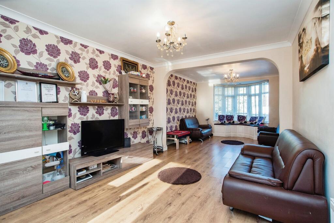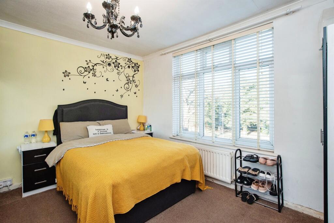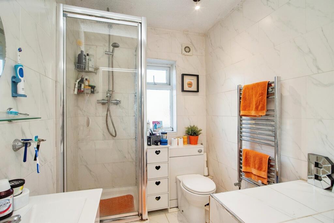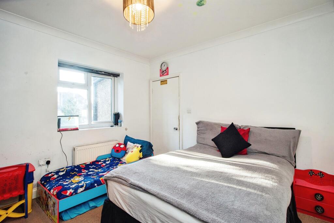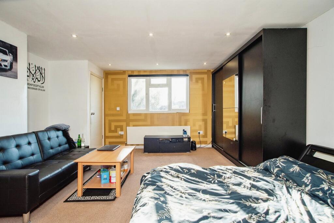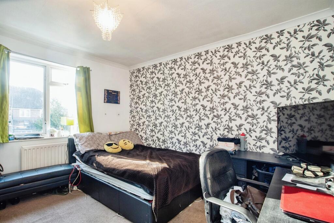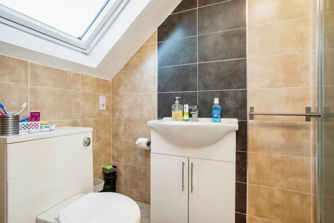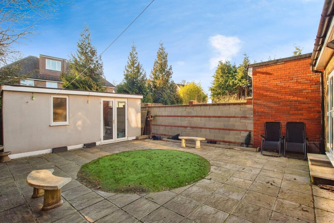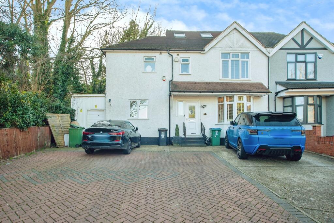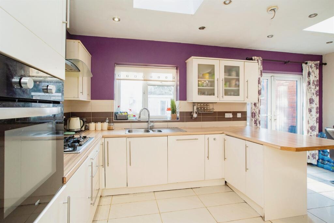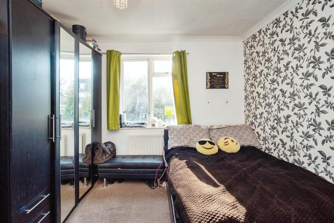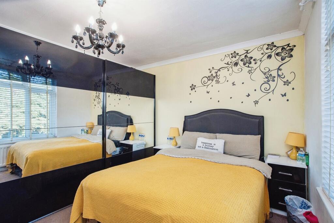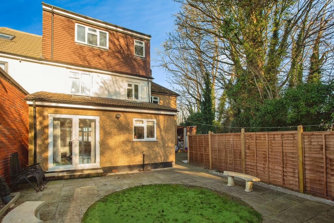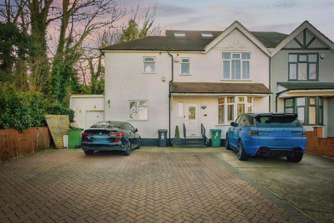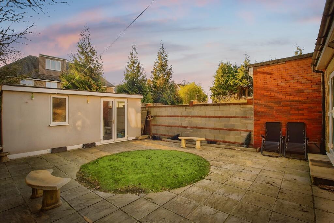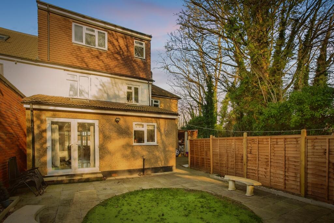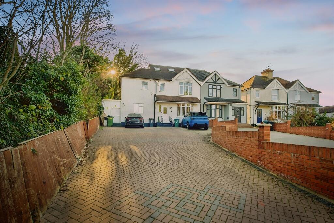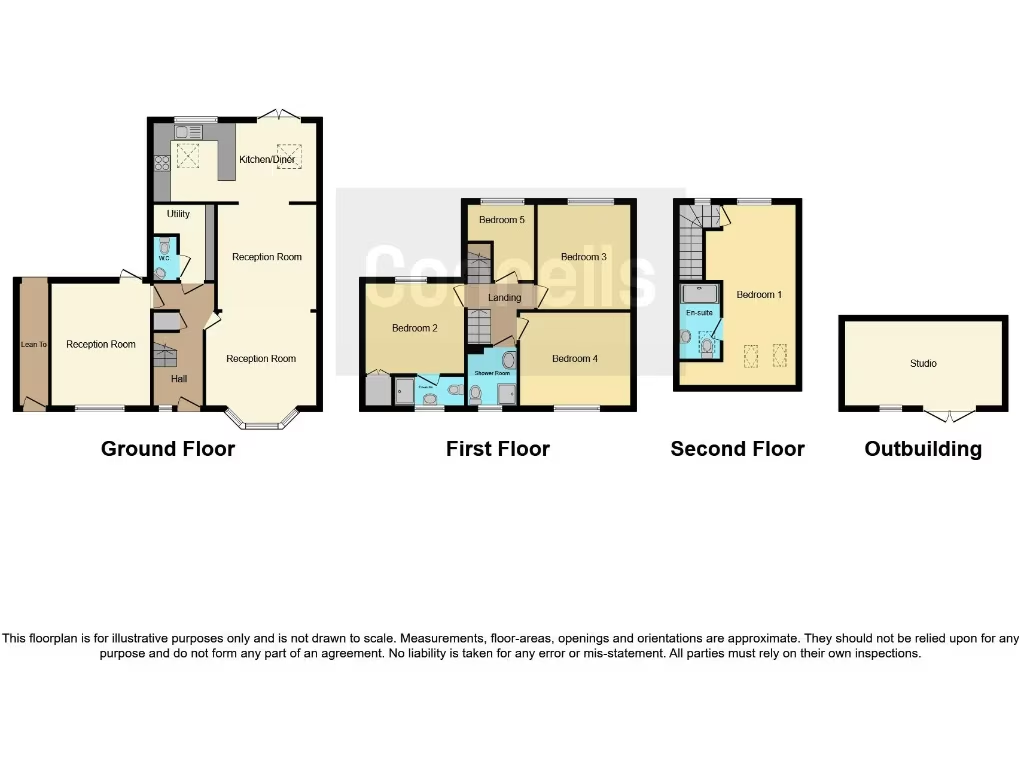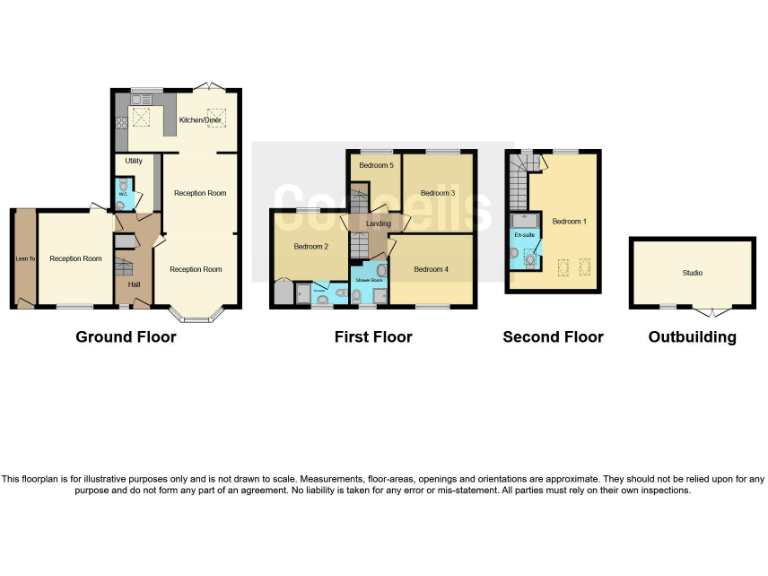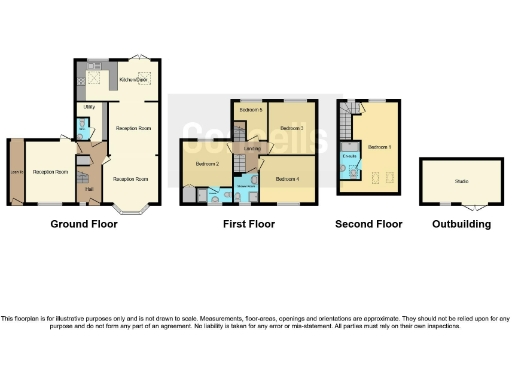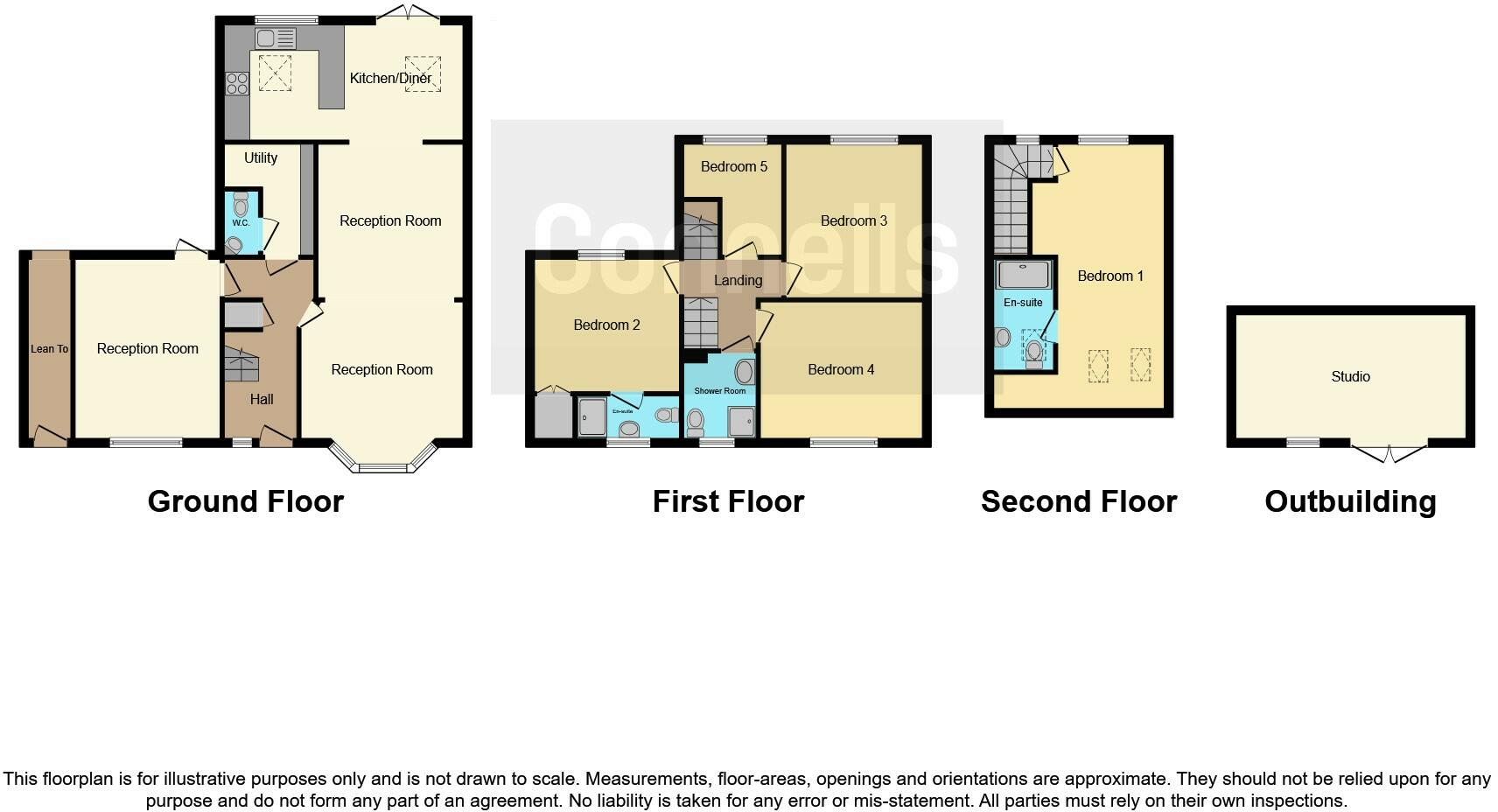Summary - 263 GAMMONS LANE WATFORD WD24 5JP
5 bed 4 bath Semi-Detached
Extended family home with parking, studio outhouse and excellent transport links.
Five well-proportioned bedrooms including large master with ensuite
This extended semi-detached house provides generous family accommodation across multiple floors, with five well-proportioned bedrooms, two reception rooms and a large master suite with ensuite. The modern fitted kitchen/diner with skylights links to a separate utility room, and the paved rear garden with an outhouse offers a low-maintenance outdoor space and a useful home office or studio.
Practical everyday living is supported by a wide block-paved driveway with parking for several cars, a guest cloakroom and an additional shower room. The property sits in north Watford with excellent transport links to Watford Junction, direct trains to London Euston and easy access to the A41, M25 and M1. Several well-regarded primary and secondary schools are within local catchments, making the home well suited to families.
Buyers should note the house was originally constructed in the 1930s from solid brick and there is no confirmed cavity or added wall insulation (possible energy-efficiency and heating costs implication). Double glazing is fitted but install date is unknown. Prospective purchasers are advised to check heating, electrics and appliance condition and to verify measurements and legal title prior to commitment.
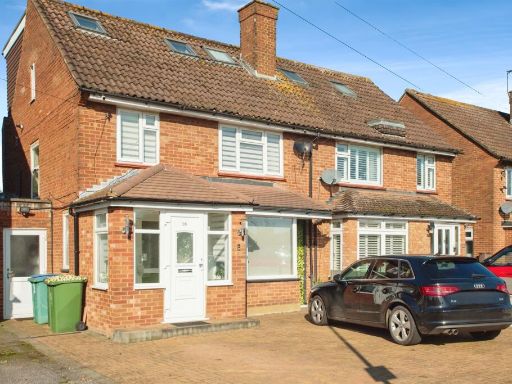 5 bedroom semi-detached house for sale in Caractacus Green, Watford, WD18 — £750,000 • 5 bed • 3 bath • 1658 ft²
5 bedroom semi-detached house for sale in Caractacus Green, Watford, WD18 — £750,000 • 5 bed • 3 bath • 1658 ft²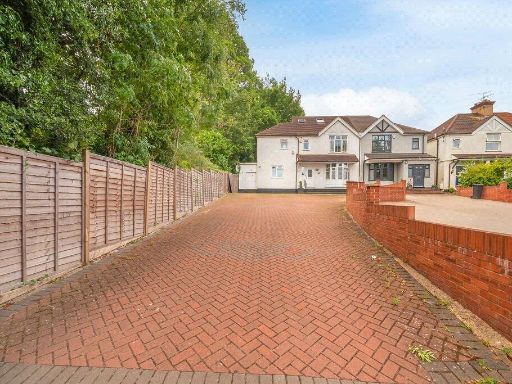 5 bedroom semi-detached house for sale in Gammons Lane, Watford, Hertfordshire, WD24 — £670,000 • 5 bed • 3 bath • 1901 ft²
5 bedroom semi-detached house for sale in Gammons Lane, Watford, Hertfordshire, WD24 — £670,000 • 5 bed • 3 bath • 1901 ft²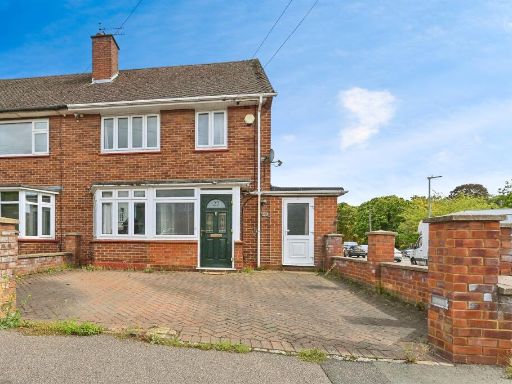 4 bedroom semi-detached house for sale in Codicote Drive, WATFORD, WD25 — £600,000 • 4 bed • 2 bath • 864 ft²
4 bedroom semi-detached house for sale in Codicote Drive, WATFORD, WD25 — £600,000 • 4 bed • 2 bath • 864 ft²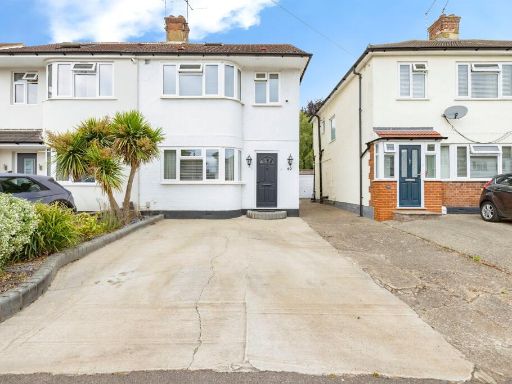 4 bedroom semi-detached house for sale in Tudor Walk, Watford, WD24 — £675,000 • 4 bed • 2 bath • 1170 ft²
4 bedroom semi-detached house for sale in Tudor Walk, Watford, WD24 — £675,000 • 4 bed • 2 bath • 1170 ft²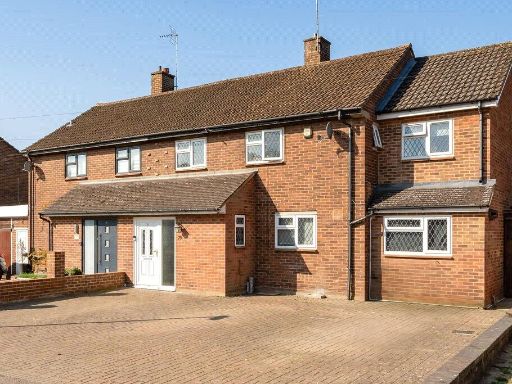 5 bedroom semi-detached house for sale in Westlea Avenue, Watford, Hertfordshire, WD25 — £750,000 • 5 bed • 2 bath • 1927 ft²
5 bedroom semi-detached house for sale in Westlea Avenue, Watford, Hertfordshire, WD25 — £750,000 • 5 bed • 2 bath • 1927 ft²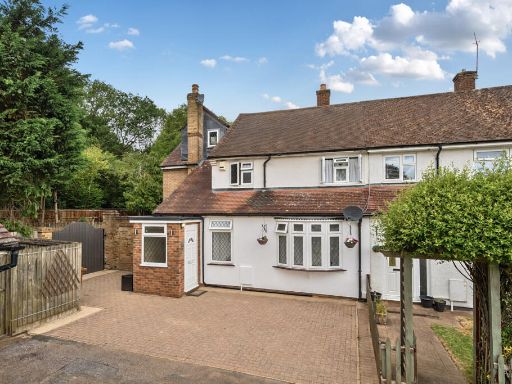 5 bedroom end of terrace house for sale in Bramley Gardens, Watford, Hertfordshire, WD19 — £899,950 • 5 bed • 2 bath • 2478 ft²
5 bedroom end of terrace house for sale in Bramley Gardens, Watford, Hertfordshire, WD19 — £899,950 • 5 bed • 2 bath • 2478 ft²