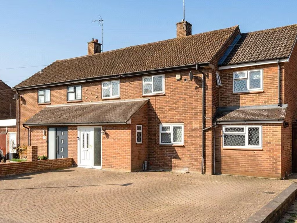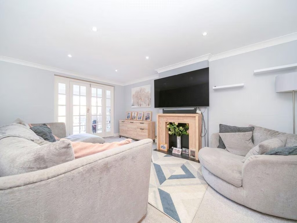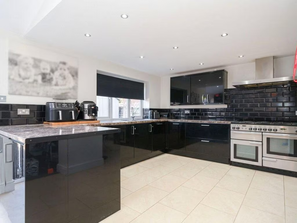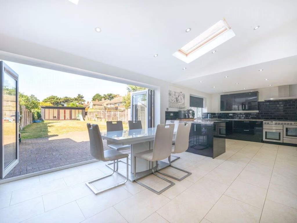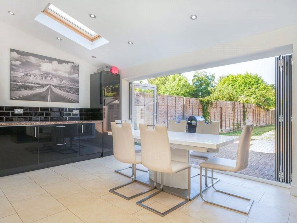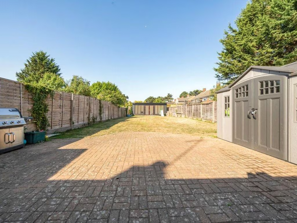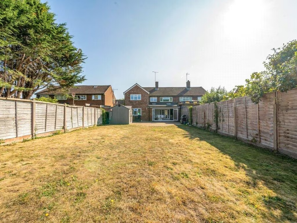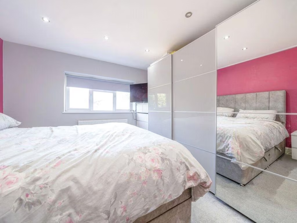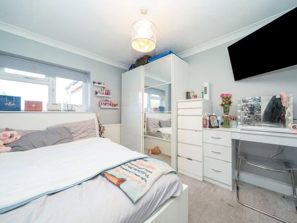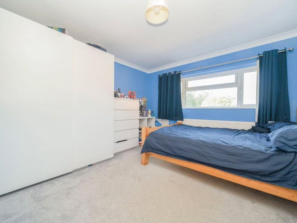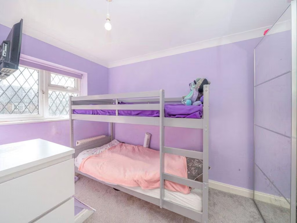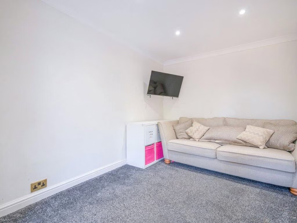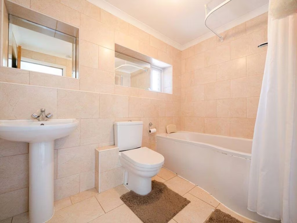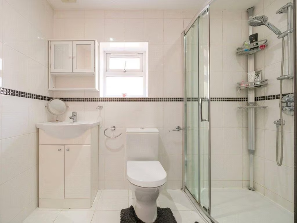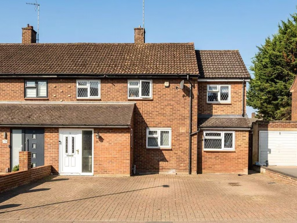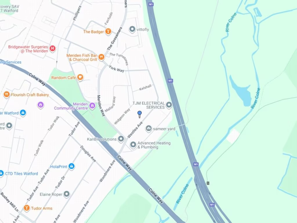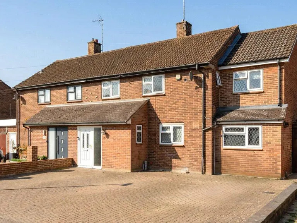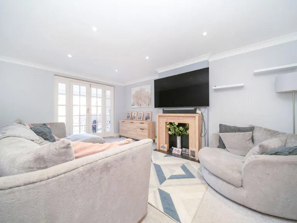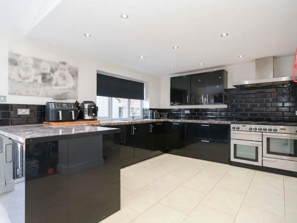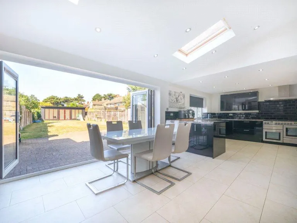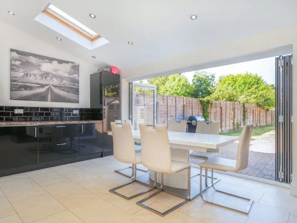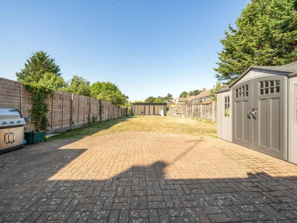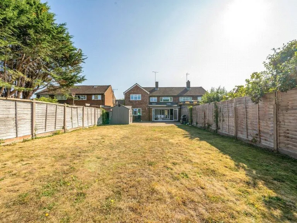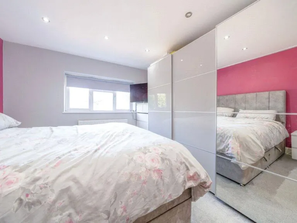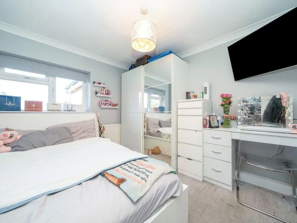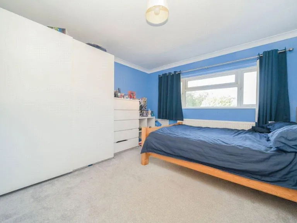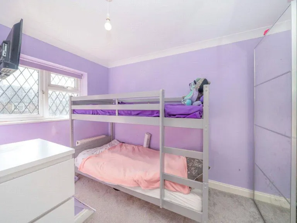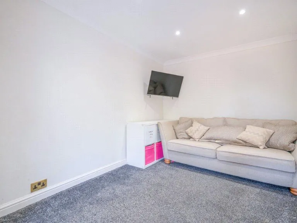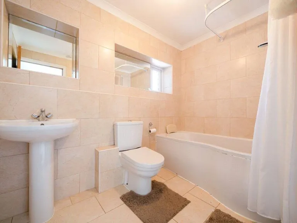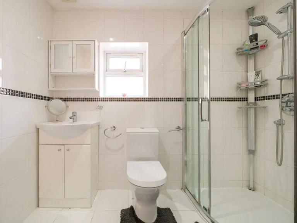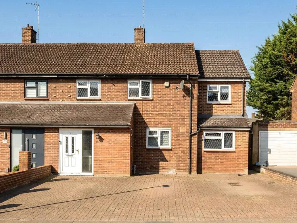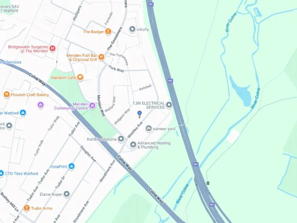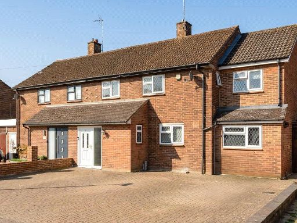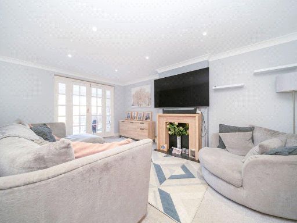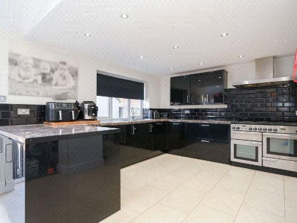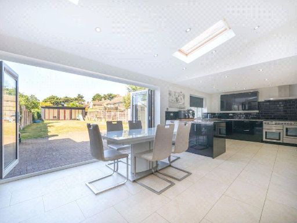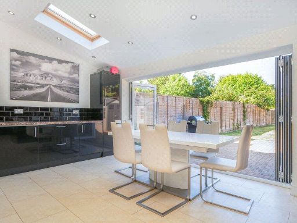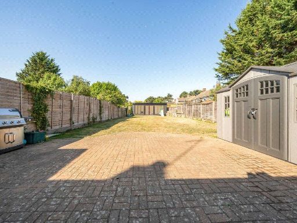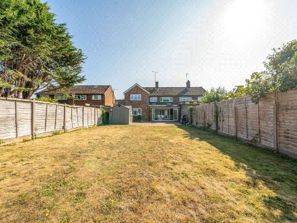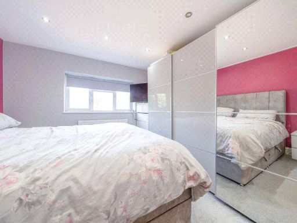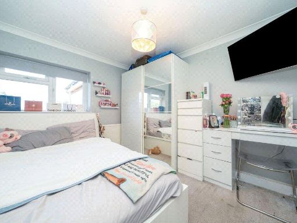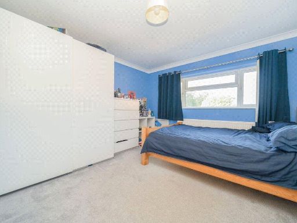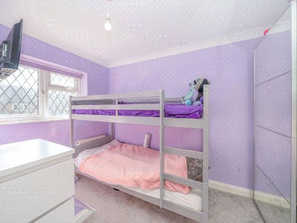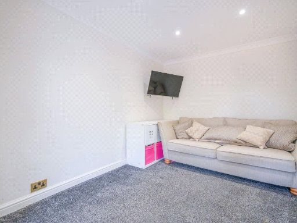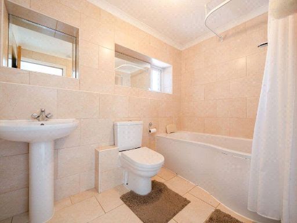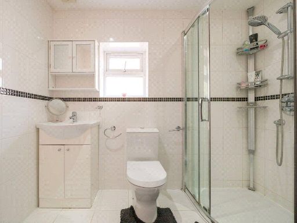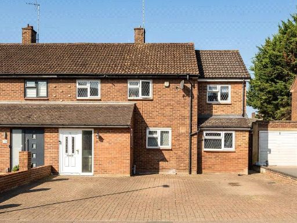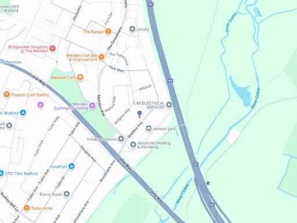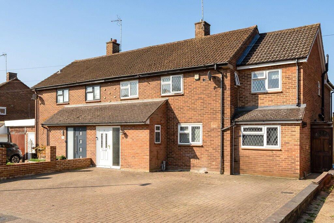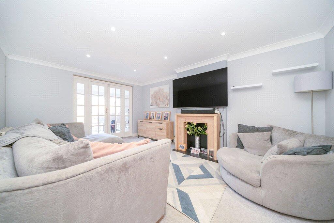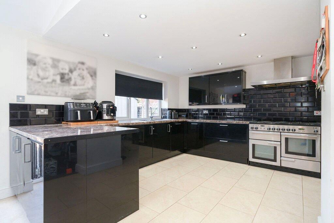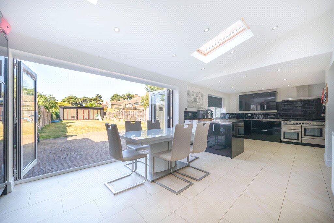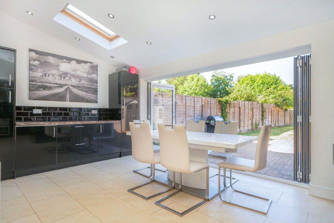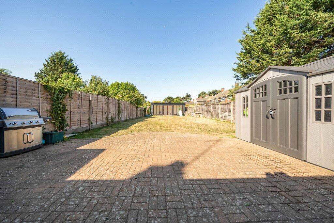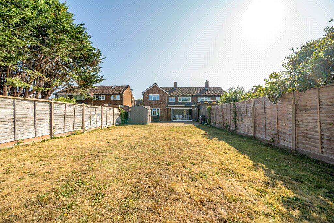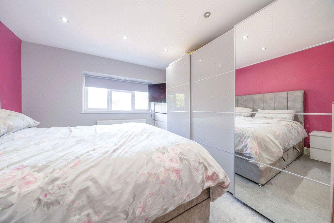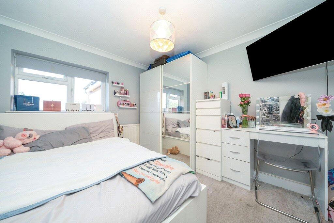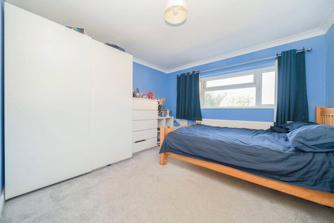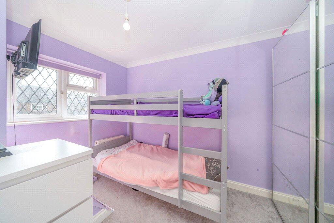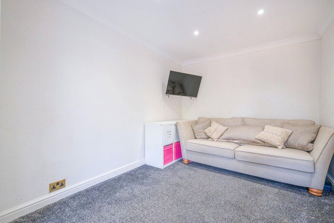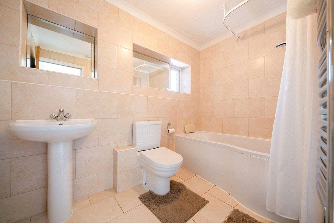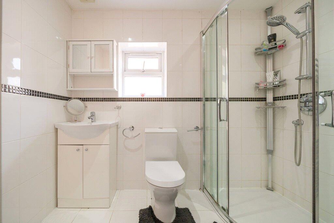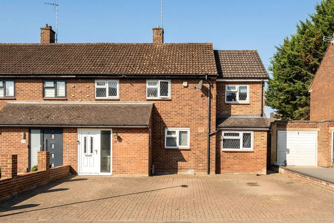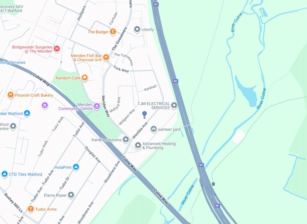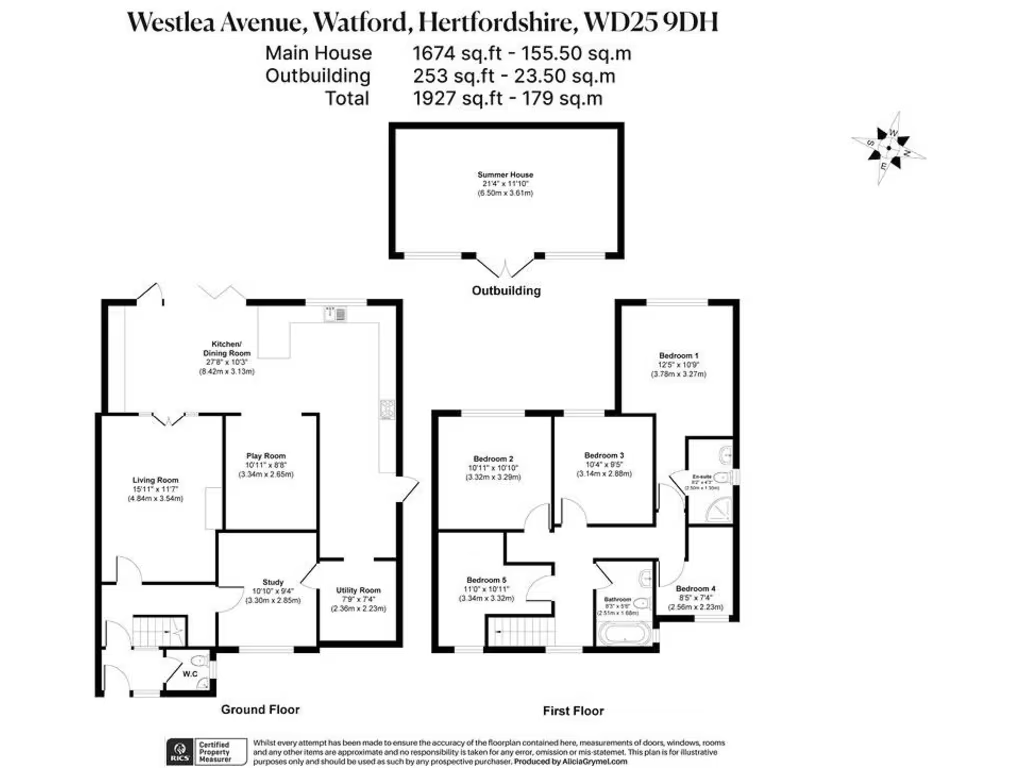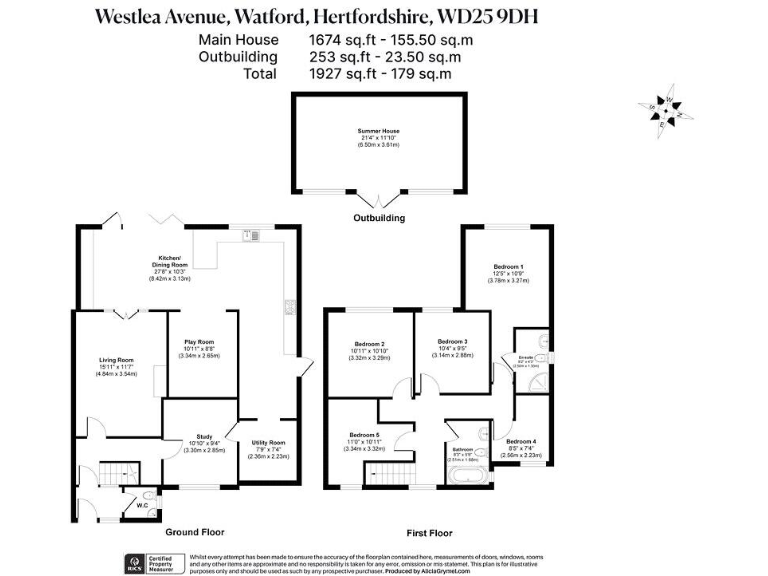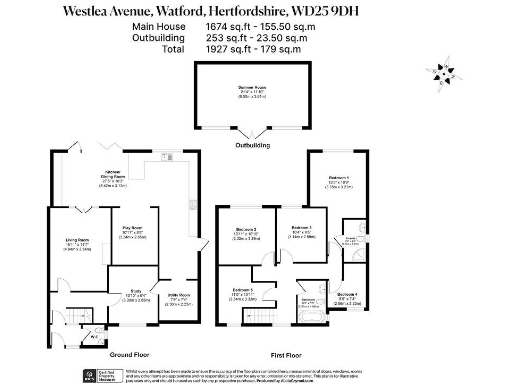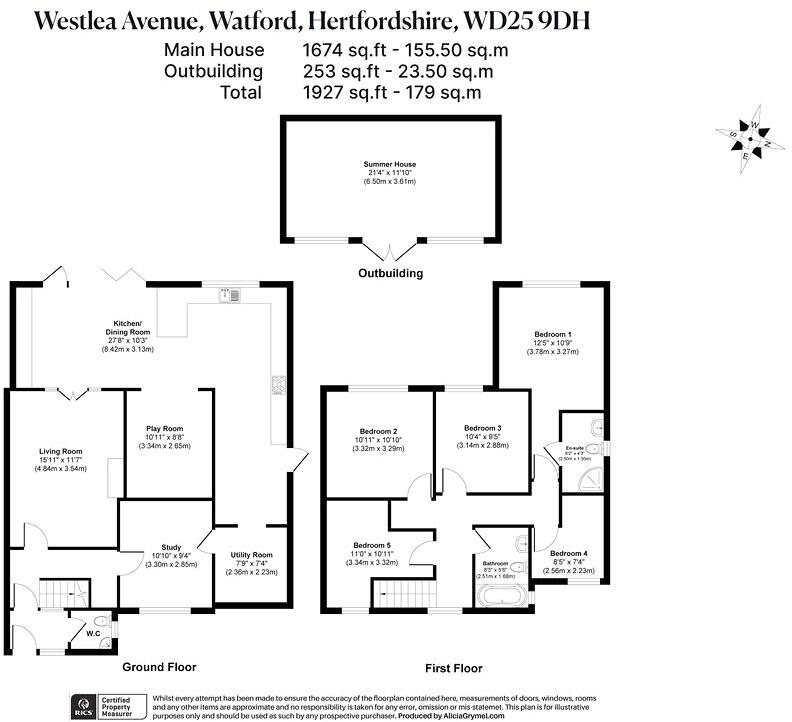Summary - 75 WESTLEA AVENUE WATFORD WD25 9DH
5 bed 2 bath Semi-Detached
Versatile five-bedroom family home with large garden and multi-car parking.
- Substantial five-bedroom semi-detached with garage conversion and side extension
- Large L-shaped kitchen/dining room with direct garden access
- Downstairs bedroom plus living room, playroom, study and utility
- Master bedroom with en-suite; modern family bathroom upstairs
- Large rear garden with patio, lawn and summer house/outbuilding
- Off-street parking for multiple cars and side access to garden
- Approx 1,927 sq ft; overall house size described as average
- Council tax band not provided — buyer should verify
This extended five-bedroom semi-detached house on Westlea Avenue is arranged for flexible family living. The current layout includes a converted garage and a single-storey side extension, creating generous ground-floor space: an L-shaped kitchen/dining area, living room, playroom, study, utility and a downstairs bedroom suited to guests or multi-generational use.
Upstairs offers four further bedrooms, including a master with en-suite and a modern family bathroom, giving room for a growing household. The property footprint (approx. 1,927 sq ft) and large plot provide clear potential for family life, hobbies and home working, with a summer house/outbuilding already in place for a studio, gym or office.
Practical benefits include off-street parking for multiple vehicles, side access and double glazing. The house sits in a desirable Watford location close to transport links, local amenities and a range of schools (Ofsted ratings vary from Outstanding to Requires Improvement).
Notable matters: council tax band is not supplied and should be checked before exchange. The home has been substantially reconfigured and, while finished to a modern standard in photos, prospective buyers should view to confirm condition and any further maintenance or updating required.
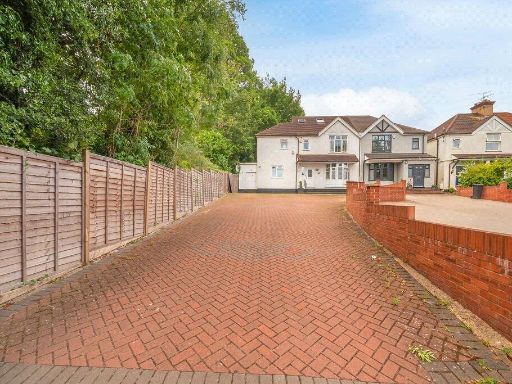 5 bedroom semi-detached house for sale in Gammons Lane, Watford, Hertfordshire, WD24 — £670,000 • 5 bed • 3 bath • 1901 ft²
5 bedroom semi-detached house for sale in Gammons Lane, Watford, Hertfordshire, WD24 — £670,000 • 5 bed • 3 bath • 1901 ft²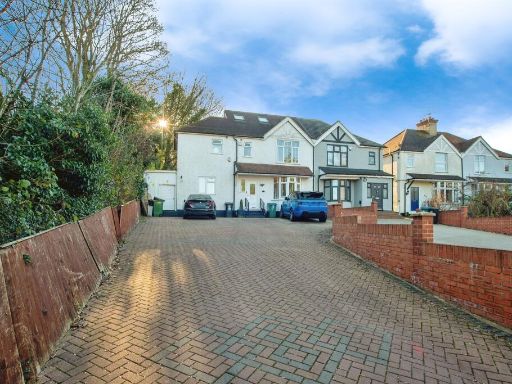 5 bedroom semi-detached house for sale in Gammons Lane, Watford, WD24 — £670,000 • 5 bed • 4 bath • 1540 ft²
5 bedroom semi-detached house for sale in Gammons Lane, Watford, WD24 — £670,000 • 5 bed • 4 bath • 1540 ft²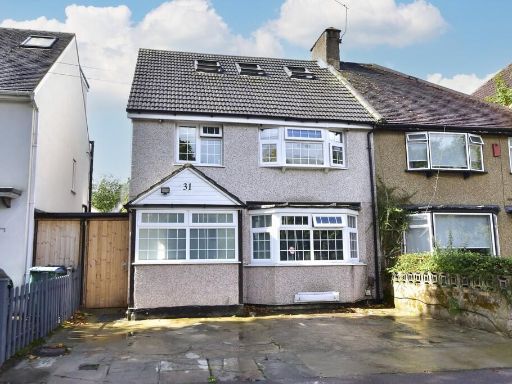 5 bedroom semi-detached house for sale in Leggatts Way, Watford, WD24 — £725,000 • 5 bed • 3 bath • 2365 ft²
5 bedroom semi-detached house for sale in Leggatts Way, Watford, WD24 — £725,000 • 5 bed • 3 bath • 2365 ft²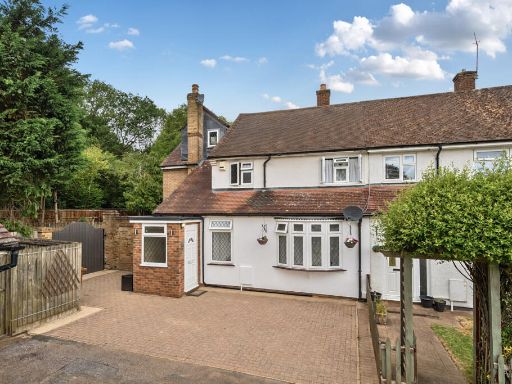 5 bedroom end of terrace house for sale in Bramley Gardens, Watford, Hertfordshire, WD19 — £899,950 • 5 bed • 2 bath • 2478 ft²
5 bedroom end of terrace house for sale in Bramley Gardens, Watford, Hertfordshire, WD19 — £899,950 • 5 bed • 2 bath • 2478 ft²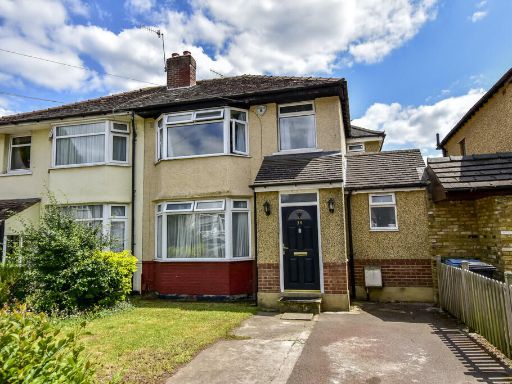 4 bedroom semi-detached house for sale in Westlea Avenue, Watford, WD25 — £600,000 • 4 bed • 2 bath • 1199 ft²
4 bedroom semi-detached house for sale in Westlea Avenue, Watford, WD25 — £600,000 • 4 bed • 2 bath • 1199 ft²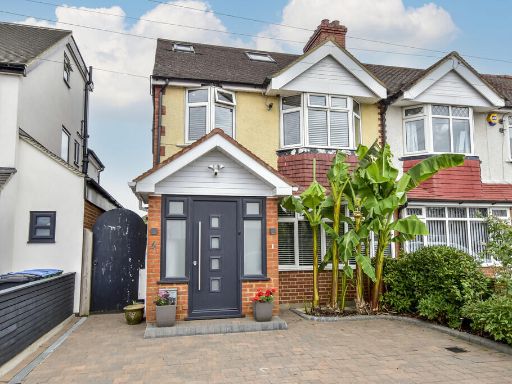 5 bedroom semi-detached house for sale in Perivale Gardens, Watford, WD25 — £650,000 • 5 bed • 2 bath • 1878 ft²
5 bedroom semi-detached house for sale in Perivale Gardens, Watford, WD25 — £650,000 • 5 bed • 2 bath • 1878 ft²