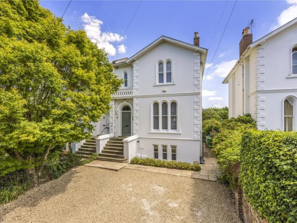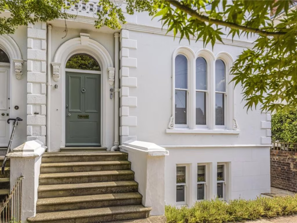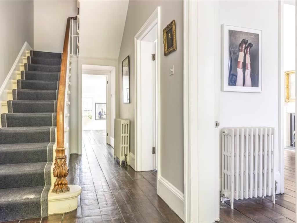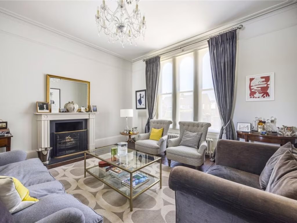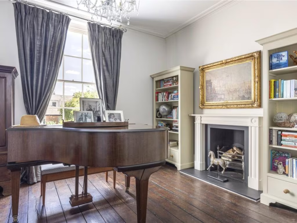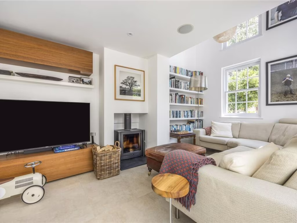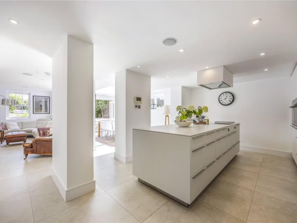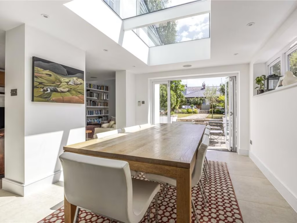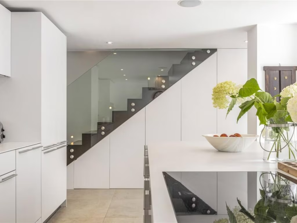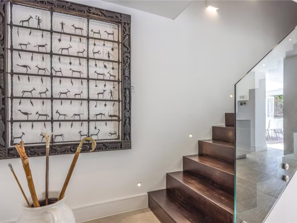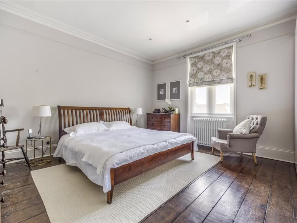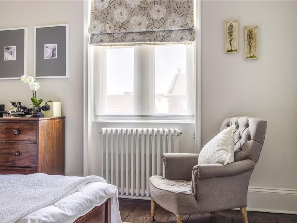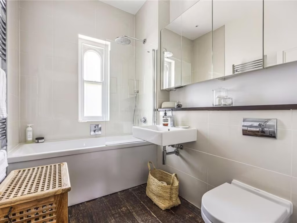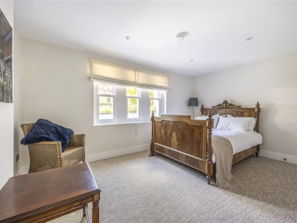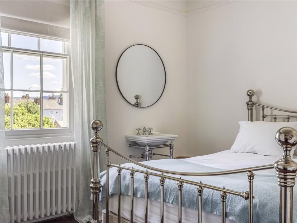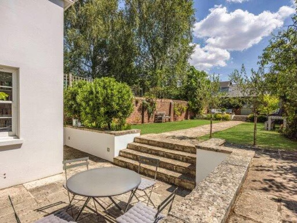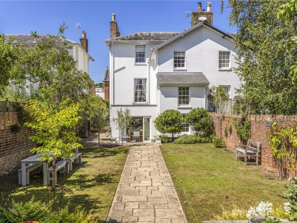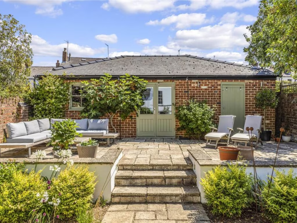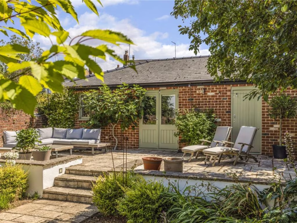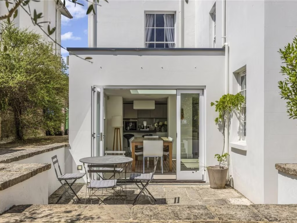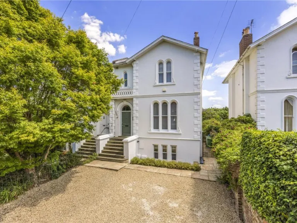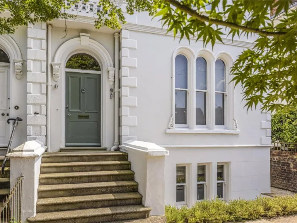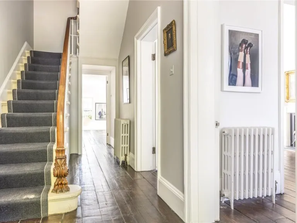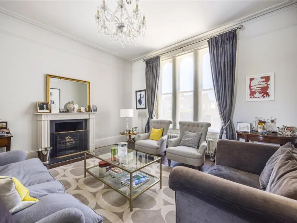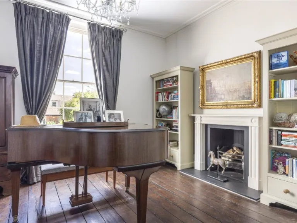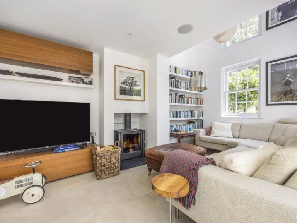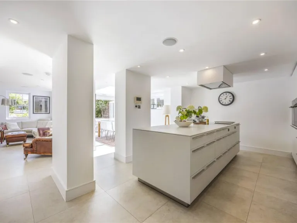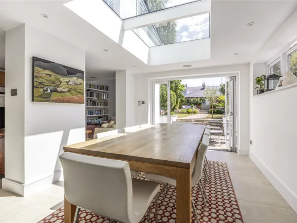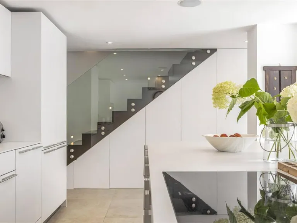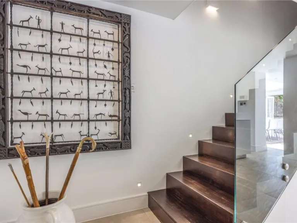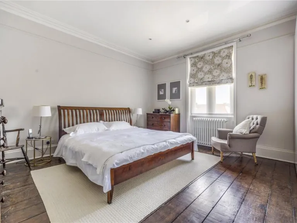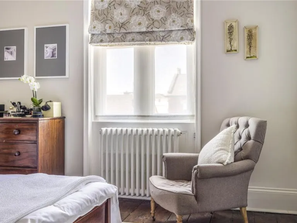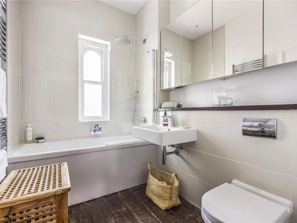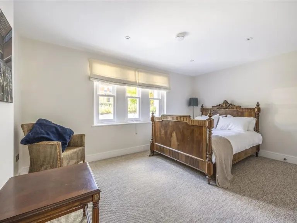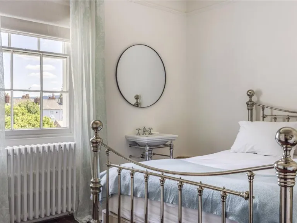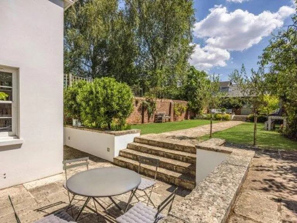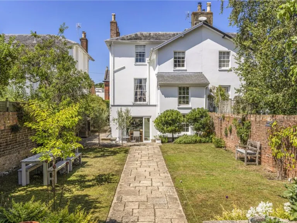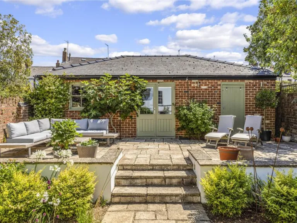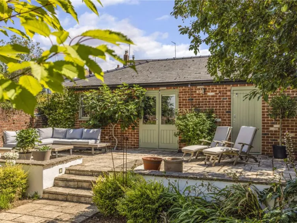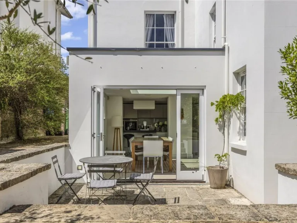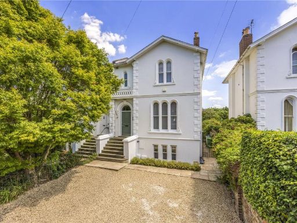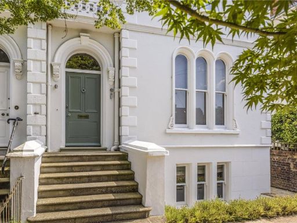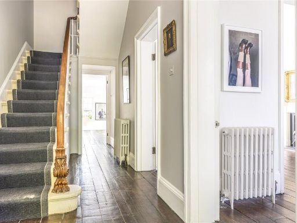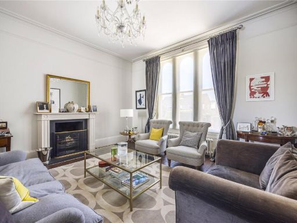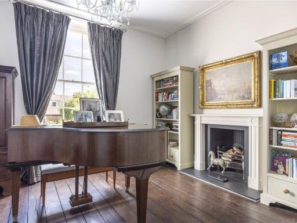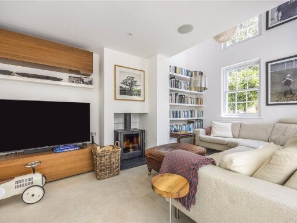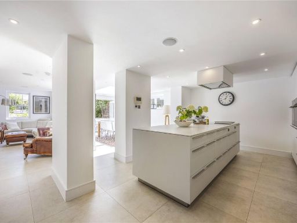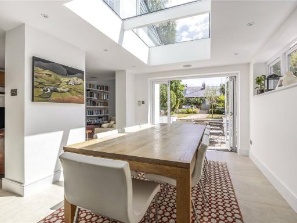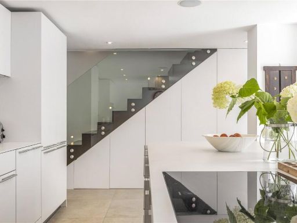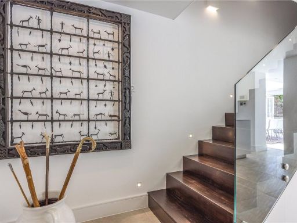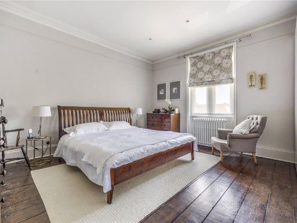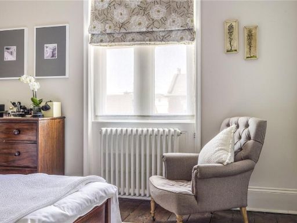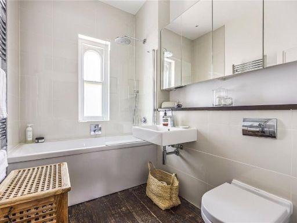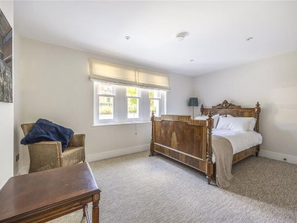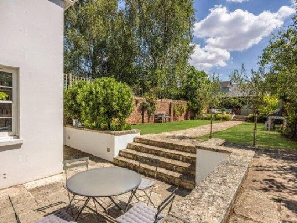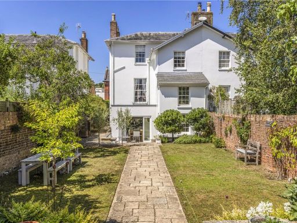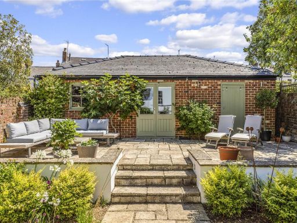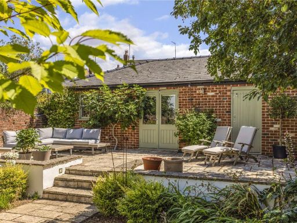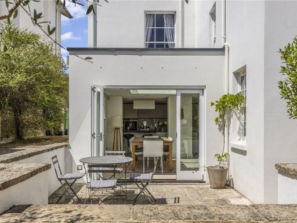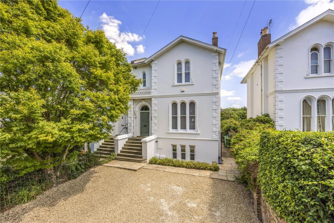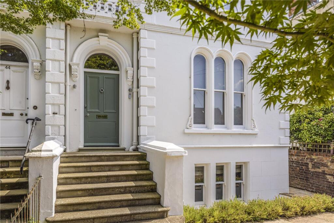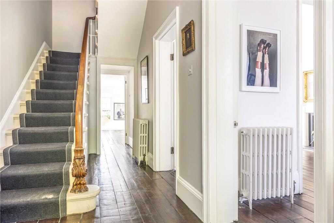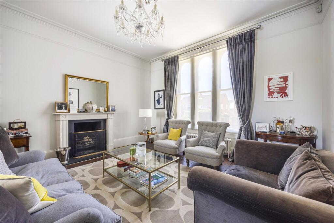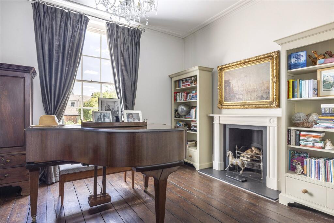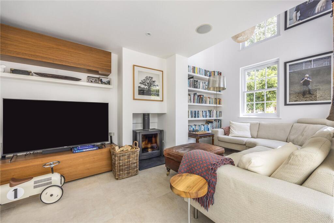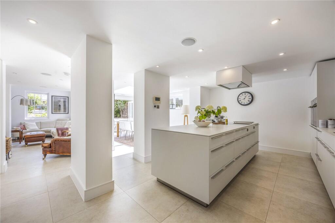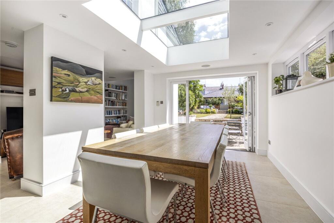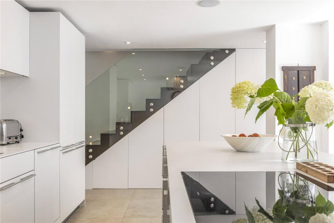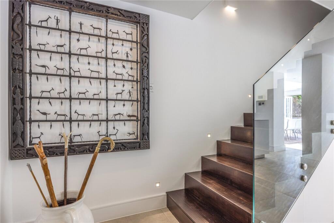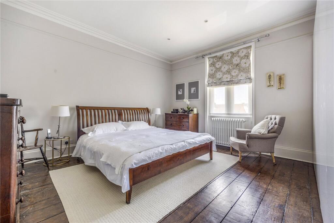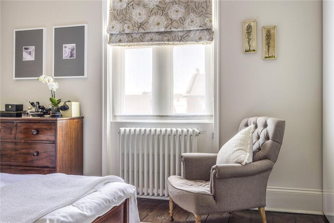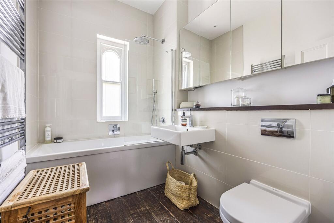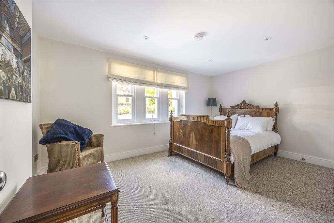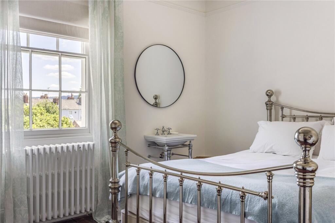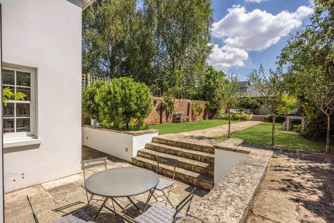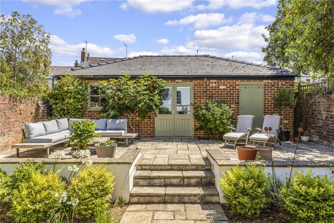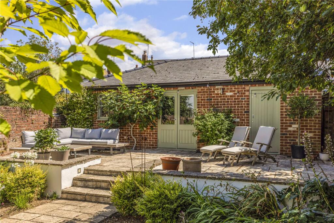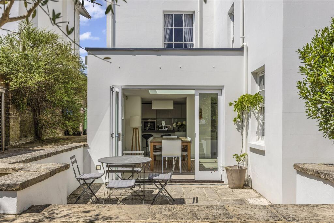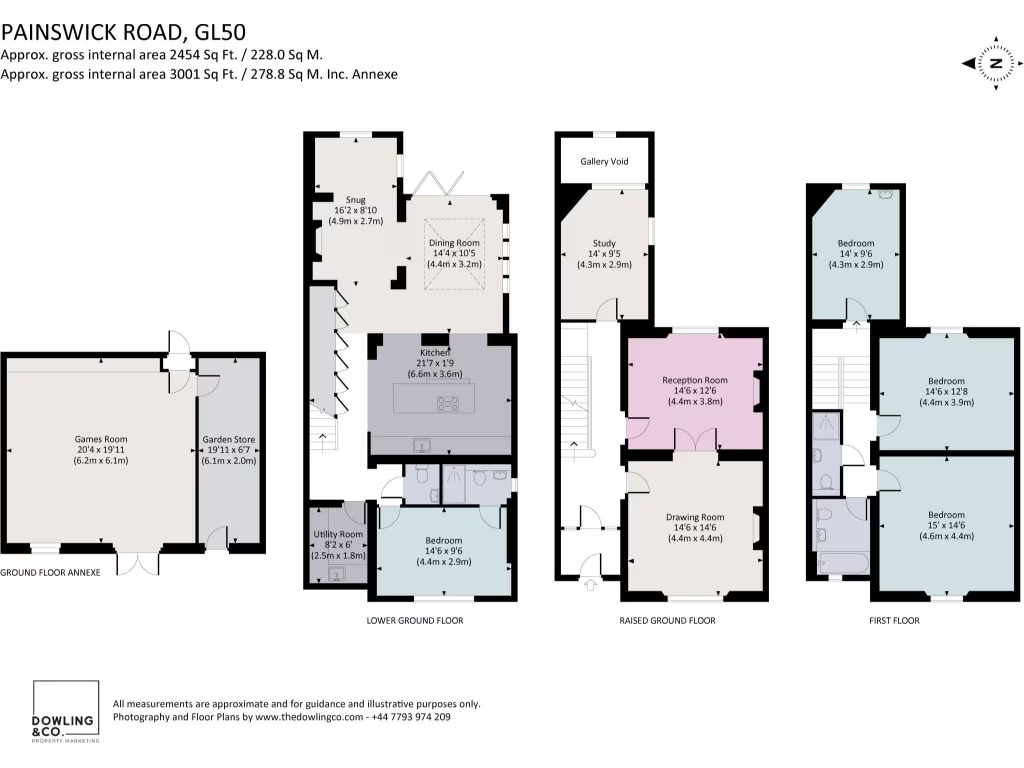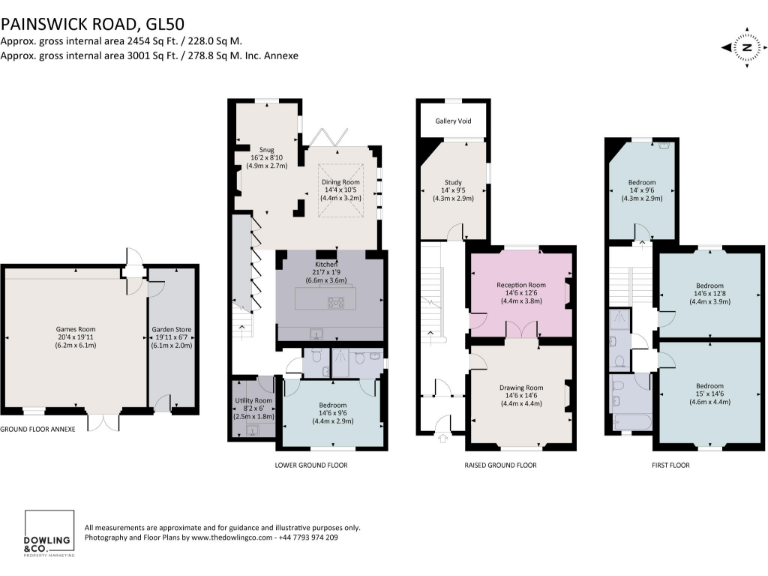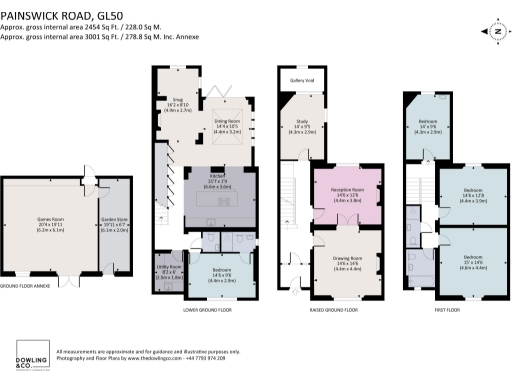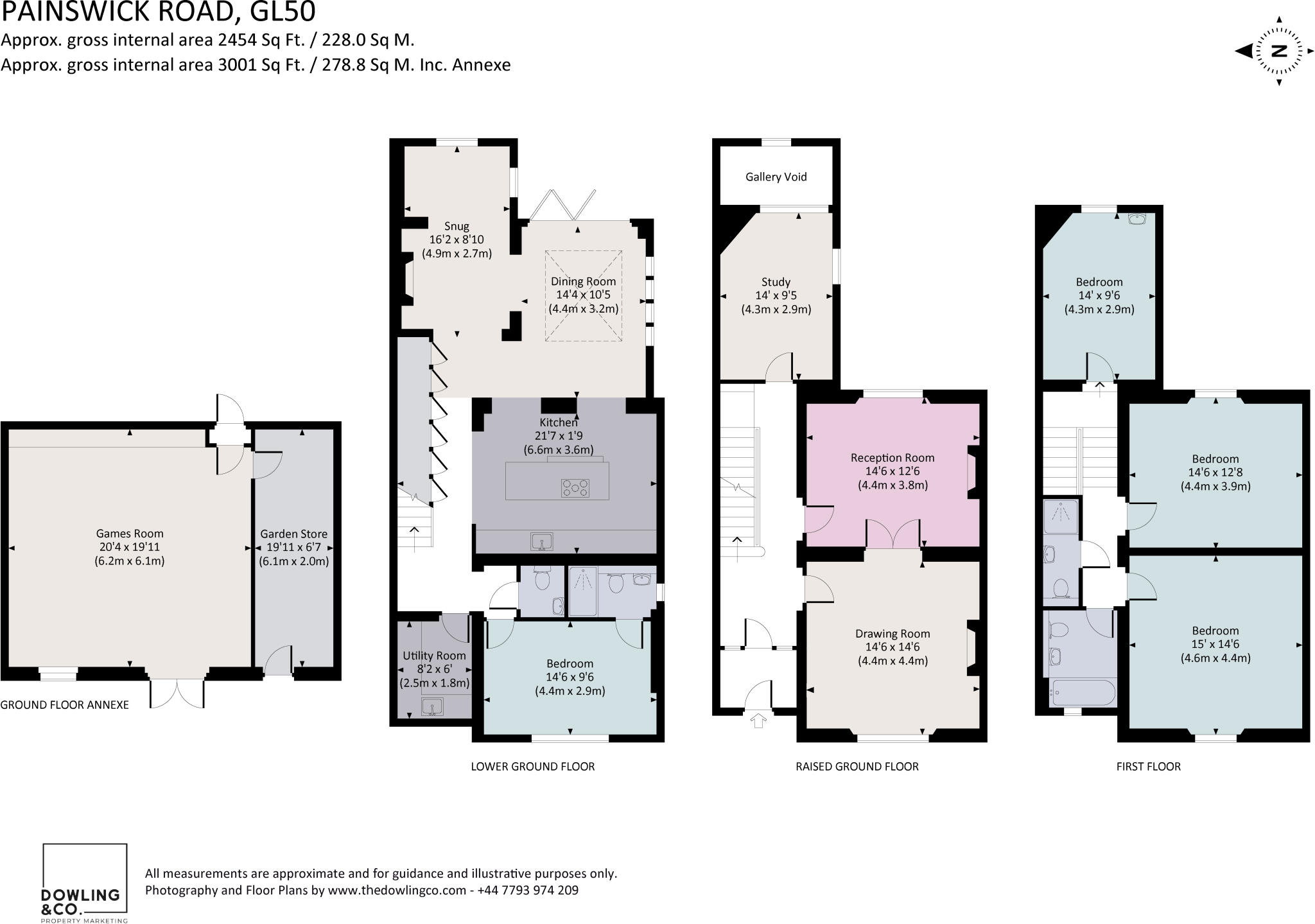Summary - 46 PAINSWICK ROAD CHELTENHAM GL50 2ER
4 bed 3 bath Semi-Detached
Spacious Grade II listed family home with detached garden annexe and large private garden.
Approximately 3,000 sq ft over three and a half floors
Set on one of Cheltenham’s most coveted leafy streets, this Grade II listed semi‑detached family home spans c.3,000 sq ft and blends strong Victorian character with high‑end contemporary upgrades. Grand reception rooms, high ceilings and tall sash windows give formal spaces real presence, while the lower‑ground open plan kitchen/dining/family area — fitted with bespoke Bulthaup units and premium appliances — provides a bright, day‑to‑day living hub with bi‑fold doors to the garden.
The house sits over three and a half floors, offering flexible bedroom accommodation and a self‑contained bedroom with ensuite on the lower ground level; a detached brick annexe in the garden provides a useful studio/games room with separate pedestrian access. Outside there is private off‑street parking for two cars, generous landscaped gardens with mature fruit and specimen planting, and rare town‑centre scale outside space for al fresco dining and play.
Important practical points: the property is Grade II listed so alterations will be restricted and consent required. The solid brick walls are assumed to have little or no cavity insulation, and the building’s age means ongoing conservation maintenance should be expected. Council Tax Band G and the listed status will influence running costs and future works.
This is a substantial family home for buyers who value period proportions, proximity to Montpellier and Cheltenham’s well‑regarded schools, and who are comfortable working within the constraints of a listed building to preserve its character while enjoying modern, high‑quality living spaces.
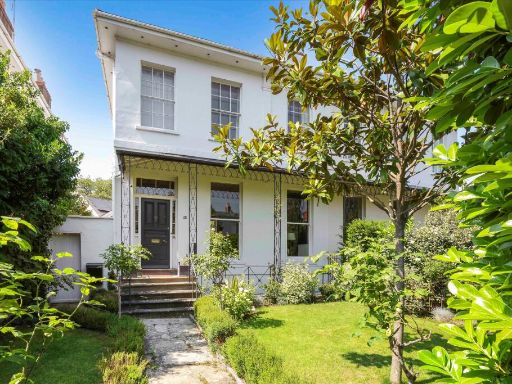 4 bedroom semi-detached house for sale in Prestbury Road, Cheltenham, Gloucestershire, GL52 — £1,150,000 • 4 bed • 2 bath • 2702 ft²
4 bedroom semi-detached house for sale in Prestbury Road, Cheltenham, Gloucestershire, GL52 — £1,150,000 • 4 bed • 2 bath • 2702 ft²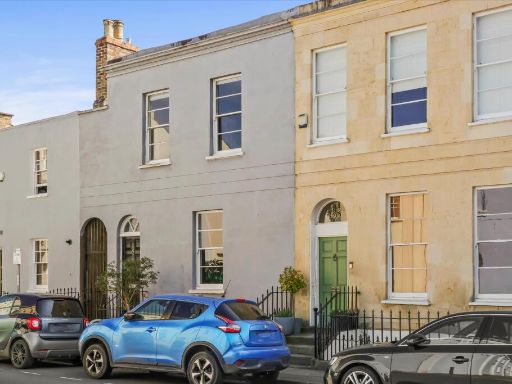 3 bedroom town house for sale in Albert Place, Cheltenham, Gloucestershire, GL52 — £600,000 • 3 bed • 2 bath • 1773 ft²
3 bedroom town house for sale in Albert Place, Cheltenham, Gloucestershire, GL52 — £600,000 • 3 bed • 2 bath • 1773 ft²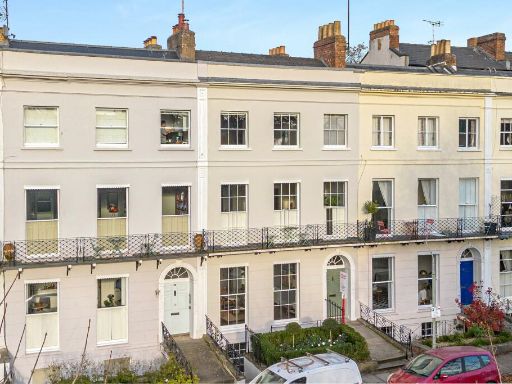 5 bedroom terraced house for sale in Montpellier Spa Road, Cheltenham, Gloucestershire, GL50 — £1,750,000 • 5 bed • 4 bath • 3714 ft²
5 bedroom terraced house for sale in Montpellier Spa Road, Cheltenham, Gloucestershire, GL50 — £1,750,000 • 5 bed • 4 bath • 3714 ft²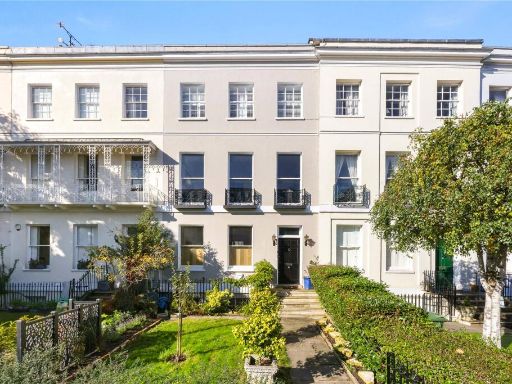 5 bedroom terraced house for sale in Evesham Road, Cheltenham, Gloucestershire, GL52 — £1,500,000 • 5 bed • 5 bath • 4026 ft²
5 bedroom terraced house for sale in Evesham Road, Cheltenham, Gloucestershire, GL52 — £1,500,000 • 5 bed • 5 bath • 4026 ft²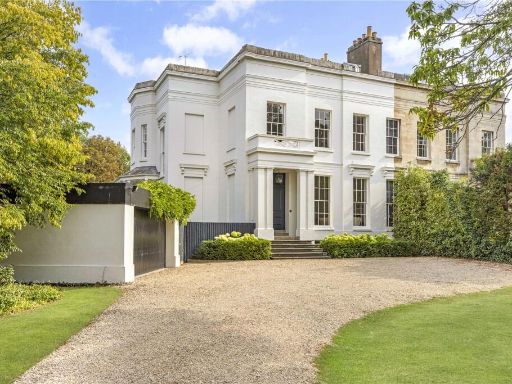 7 bedroom semi-detached house for sale in The Park, Cheltenham, Gloucestershire, GL50 — £2,500,000 • 7 bed • 5 bath • 5762 ft²
7 bedroom semi-detached house for sale in The Park, Cheltenham, Gloucestershire, GL50 — £2,500,000 • 7 bed • 5 bath • 5762 ft²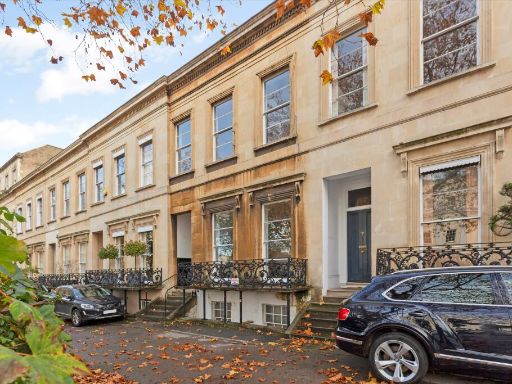 6 bedroom town house for sale in Royal Parade, Cheltenham, Gloucestershire, GL50 — £1,375,000 • 6 bed • 2 bath • 3234 ft²
6 bedroom town house for sale in Royal Parade, Cheltenham, Gloucestershire, GL50 — £1,375,000 • 6 bed • 2 bath • 3234 ft²