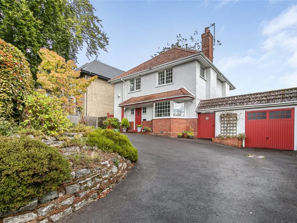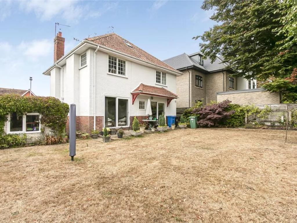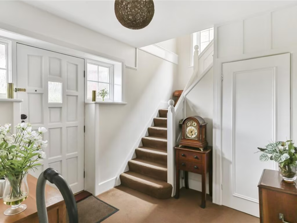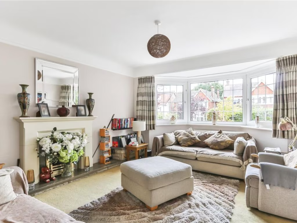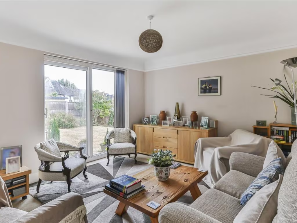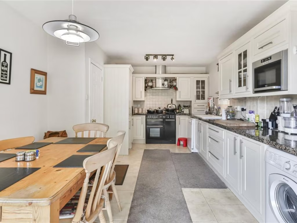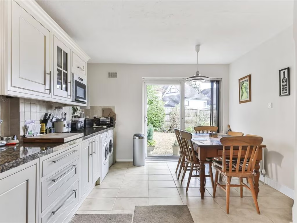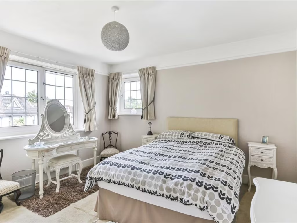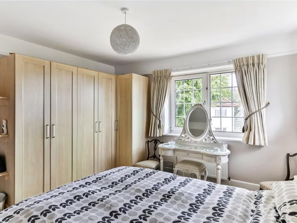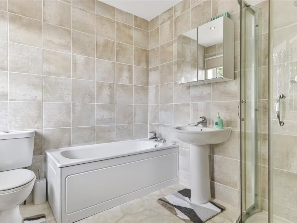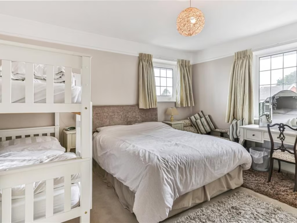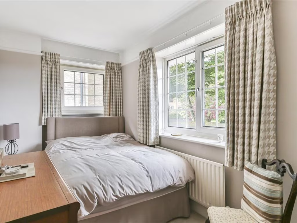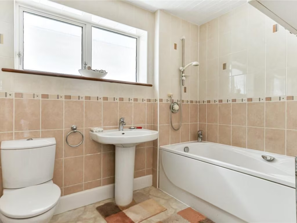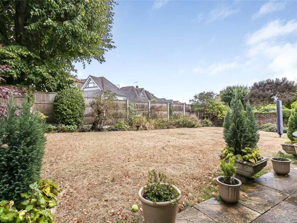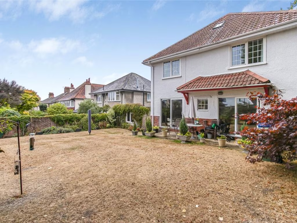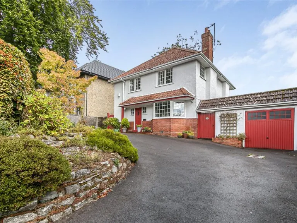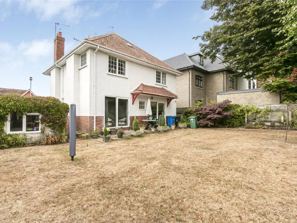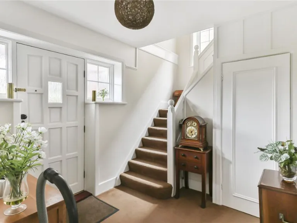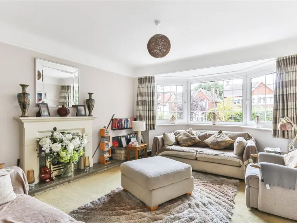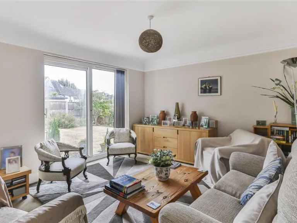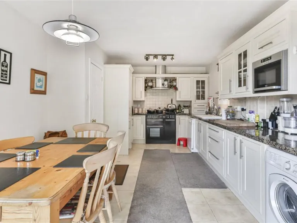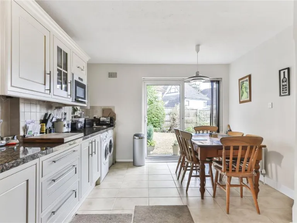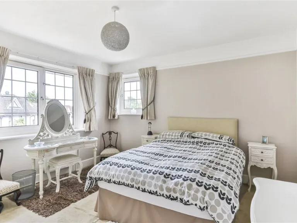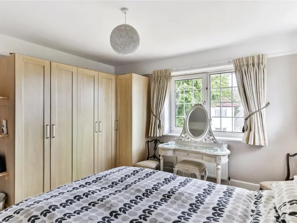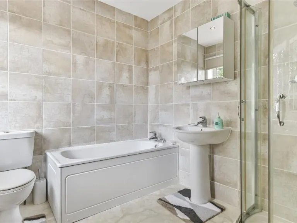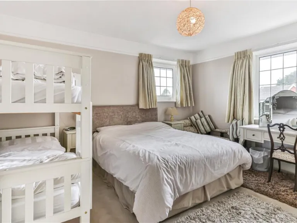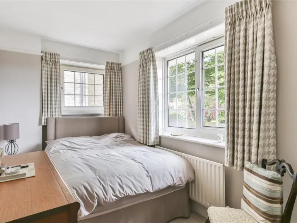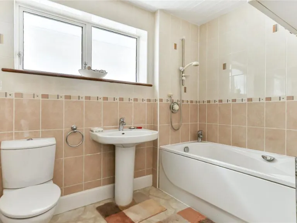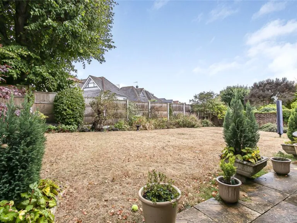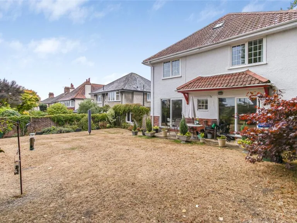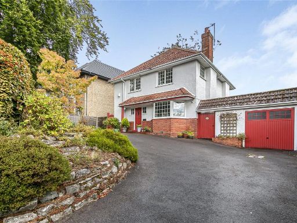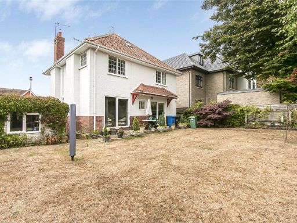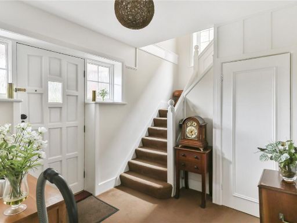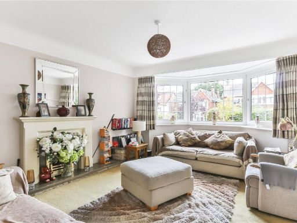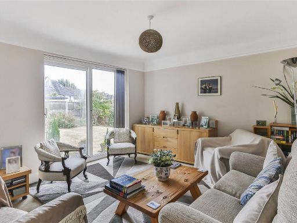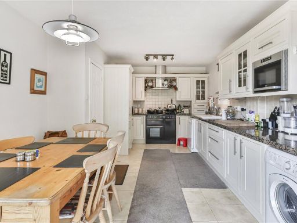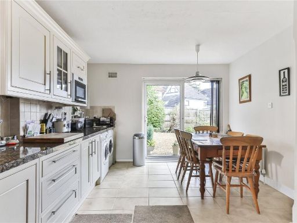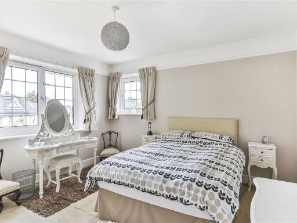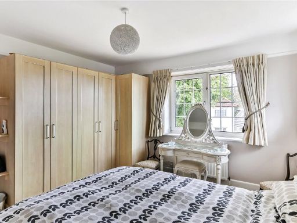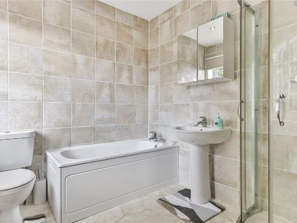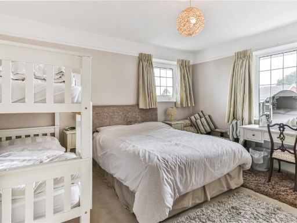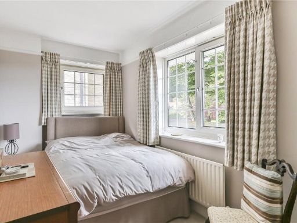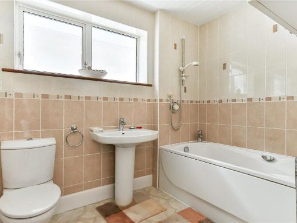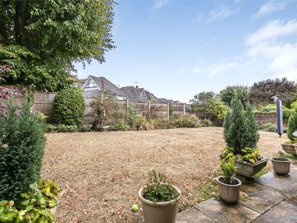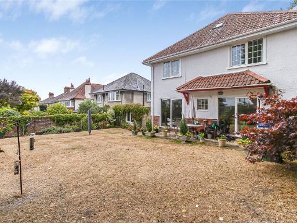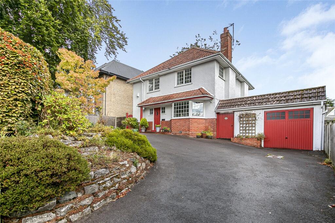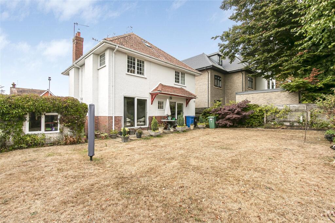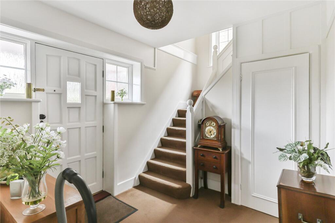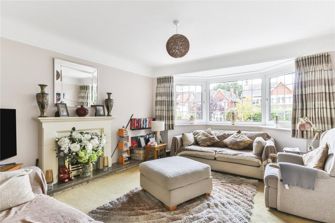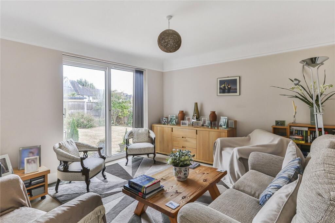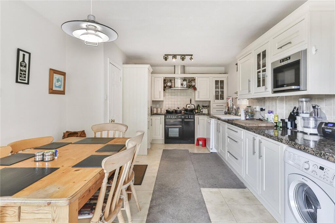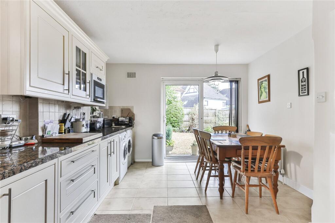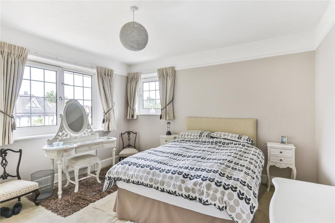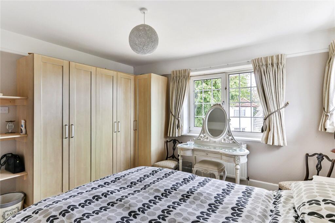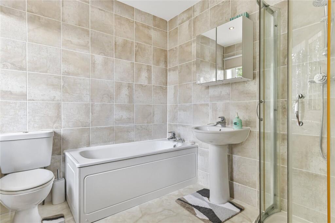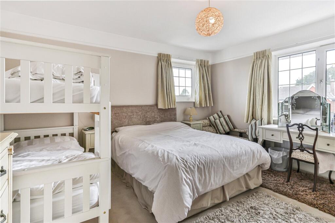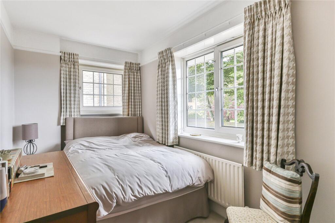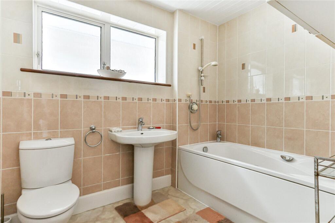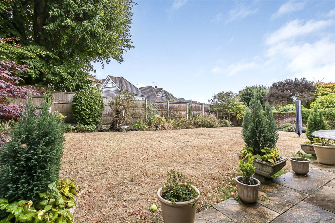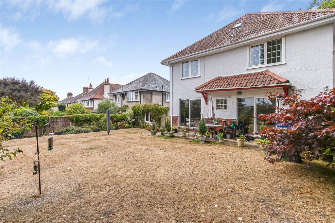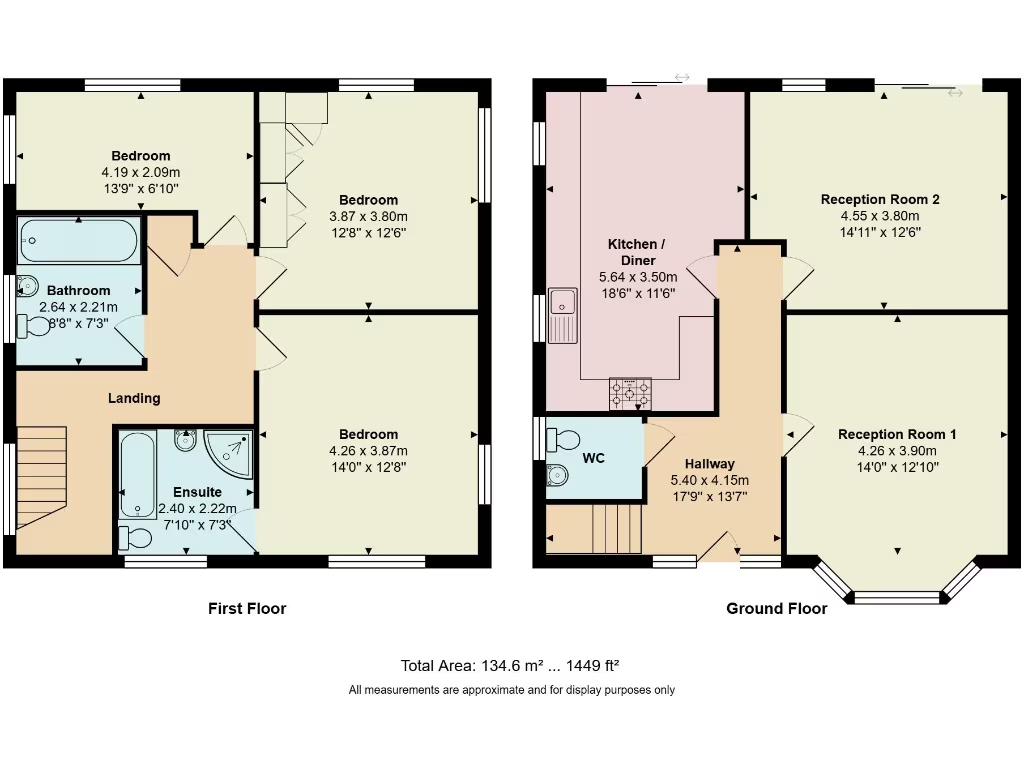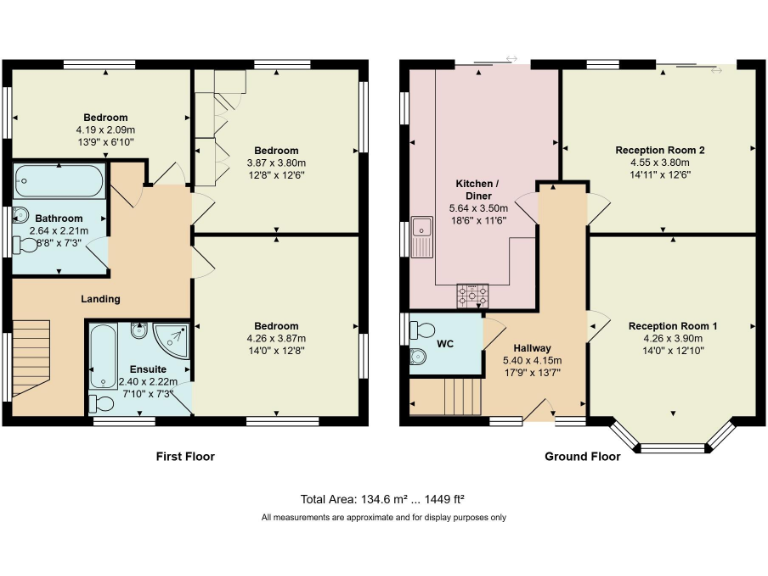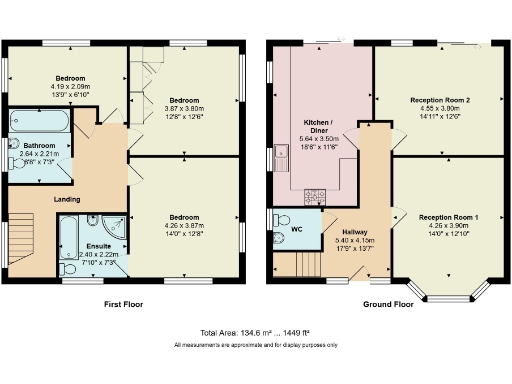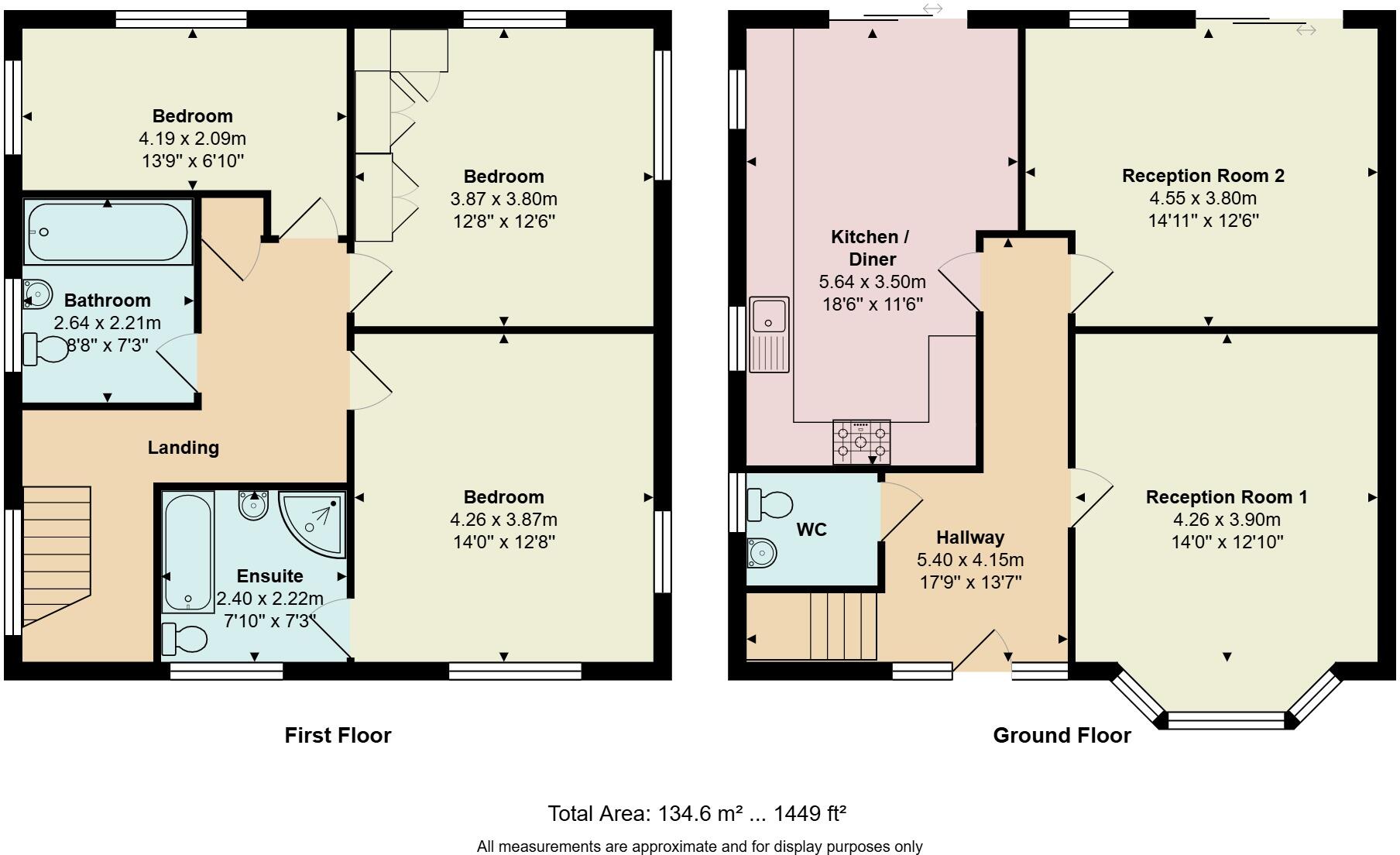Summary - 86 NORTH ROAD POOLE BH14 0LZ
3 bed 2 bath Detached
Well-located family home near Parkstone station and village amenities.
Large 1930s detached plot with generous rear garden
Set on a generous plot in Lower Parkstone, this 1930s detached home offers well-proportioned living across 1,449 sq ft and a sunny southerly garden. The layout includes two reception rooms, a large kitchen with garden access, three spacious bedrooms, a main en-suite and a family bathroom — a comfortable family home in a popular school catchment.
Stand-out practical features include an oversize, almost double-length garage with power and lighting, wide driveway parking and easy walking access to Parkstone station and the village centre. The large plot and garage footprint present clear potential to extend at the side or convert the loft, subject to planning permission, for more living space.
The property is presented with character typical of its era but buyers should note planning would be required for extensions and any loft conversion. Council tax is above average. Overall this is a well-located family house with scope to increase size and value for those willing to pursue renovation or extension plans.
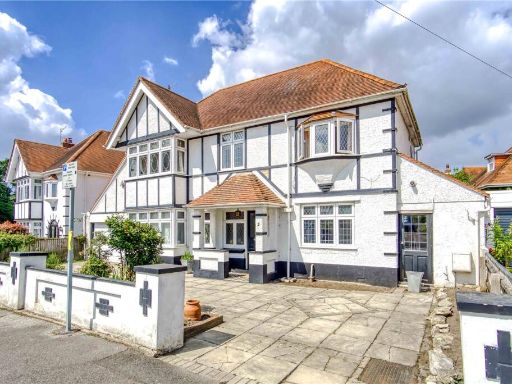 3 bedroom detached house for sale in Orchard Avenue, Lower Parkstone, Poole, BH14 — £800,000 • 3 bed • 2 bath • 1936 ft²
3 bedroom detached house for sale in Orchard Avenue, Lower Parkstone, Poole, BH14 — £800,000 • 3 bed • 2 bath • 1936 ft²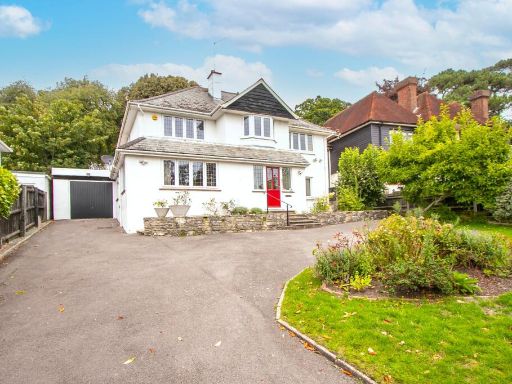 5 bedroom detached house for sale in Springfield Crescent, Lower Parkstone, Poole, Dorset, BH14 — £950,000 • 5 bed • 1 bath • 1945 ft²
5 bedroom detached house for sale in Springfield Crescent, Lower Parkstone, Poole, Dorset, BH14 — £950,000 • 5 bed • 1 bath • 1945 ft²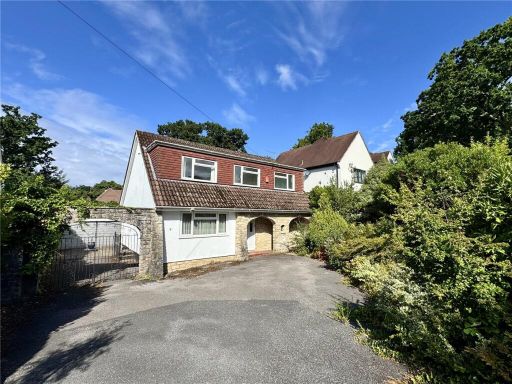 3 bedroom detached house for sale in Milton Road, Poole, Dorset, BH14 — £850,000 • 3 bed • 3 bath • 1728 ft²
3 bedroom detached house for sale in Milton Road, Poole, Dorset, BH14 — £850,000 • 3 bed • 3 bath • 1728 ft²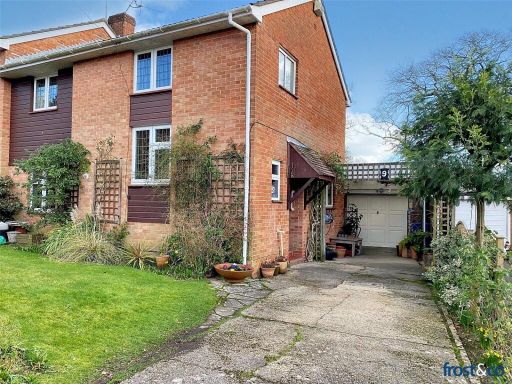 3 bedroom semi-detached house for sale in Cotes Avenue, Lower Parkstone, Poole, Dorset, BH14 — £495,000 • 3 bed • 1 bath • 1230 ft²
3 bedroom semi-detached house for sale in Cotes Avenue, Lower Parkstone, Poole, Dorset, BH14 — £495,000 • 3 bed • 1 bath • 1230 ft²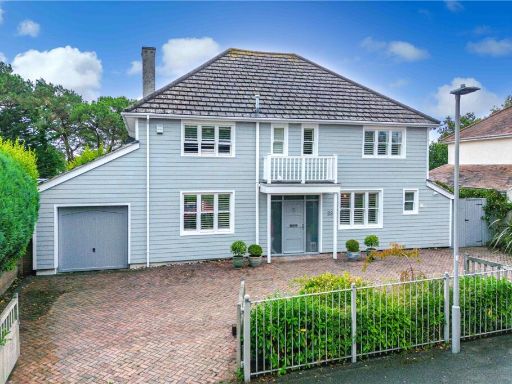 4 bedroom detached house for sale in Clifton Road, Poole, Dorset, BH14 — £1,295,000 • 4 bed • 2 bath • 2084 ft²
4 bedroom detached house for sale in Clifton Road, Poole, Dorset, BH14 — £1,295,000 • 4 bed • 2 bath • 2084 ft²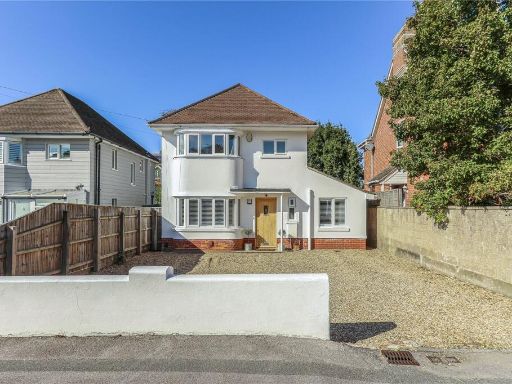 4 bedroom detached house for sale in Chapel Road, Lower Parkstone, Poole, Dorset, BH14 — £665,000 • 4 bed • 1 bath • 1022 ft²
4 bedroom detached house for sale in Chapel Road, Lower Parkstone, Poole, Dorset, BH14 — £665,000 • 4 bed • 1 bath • 1022 ft²