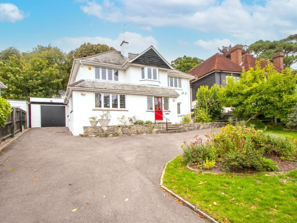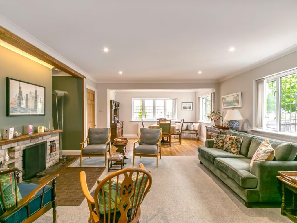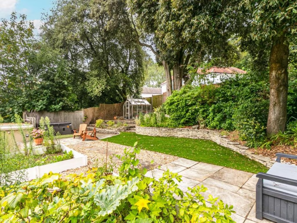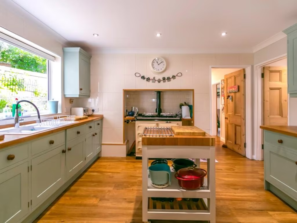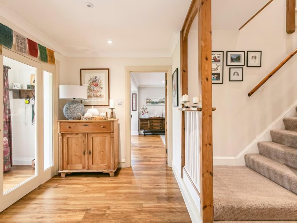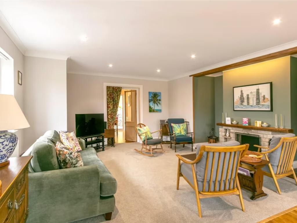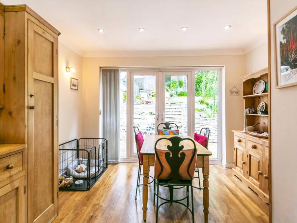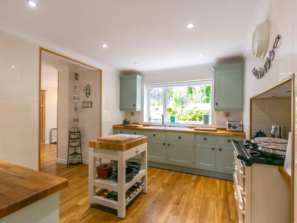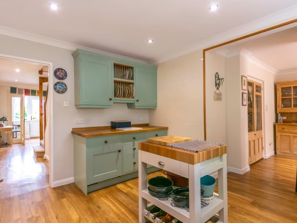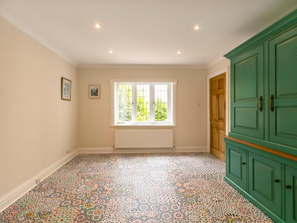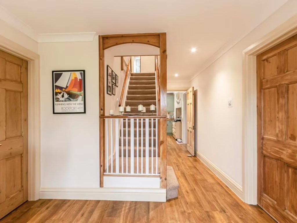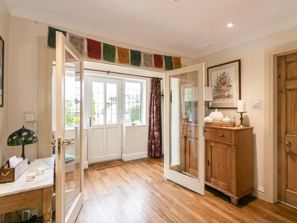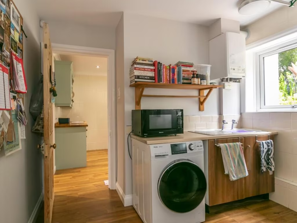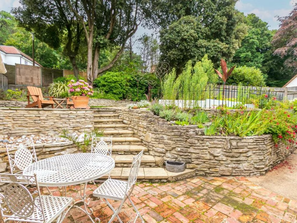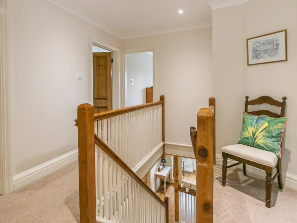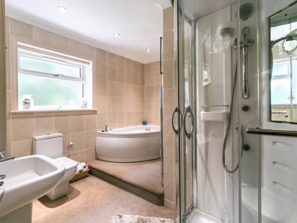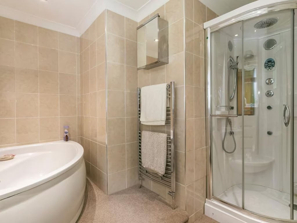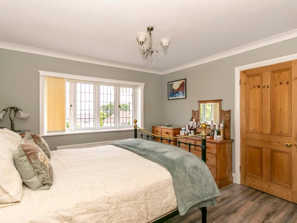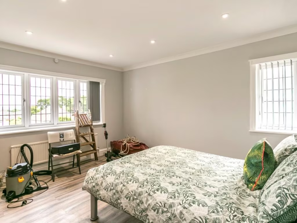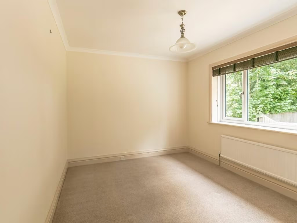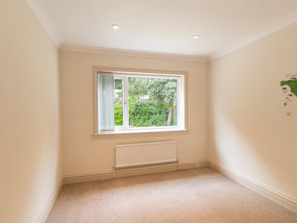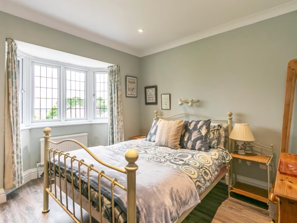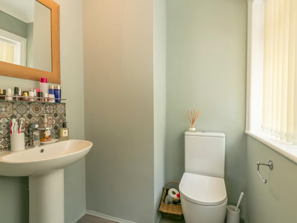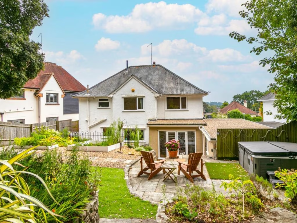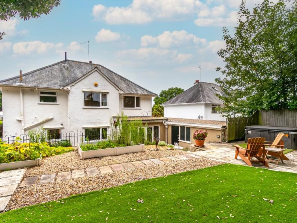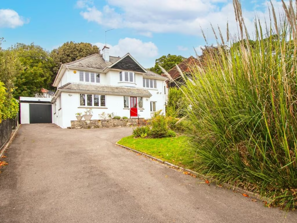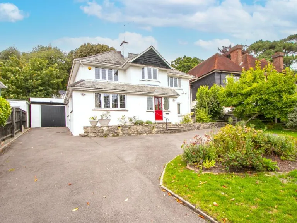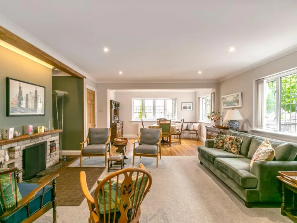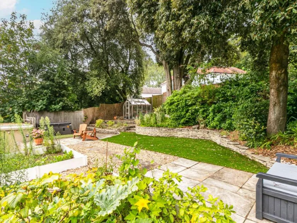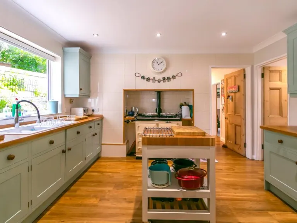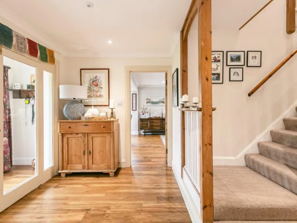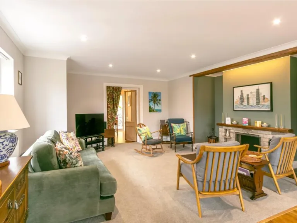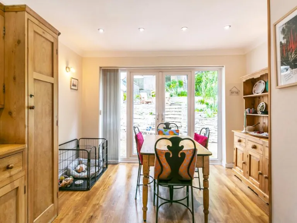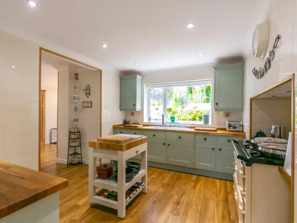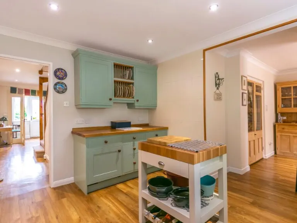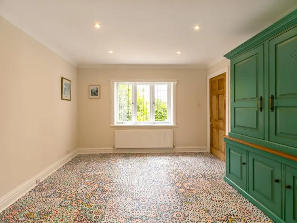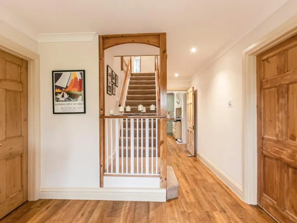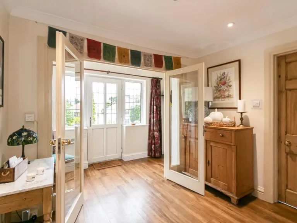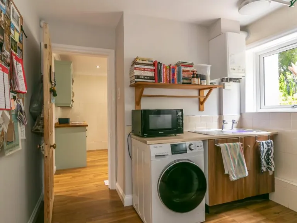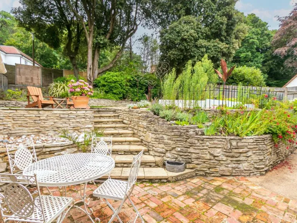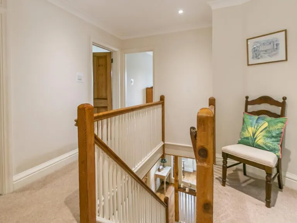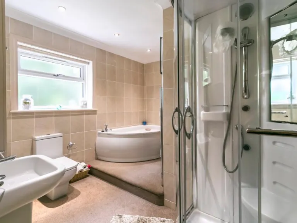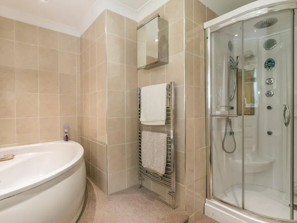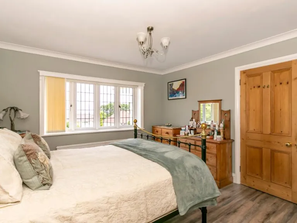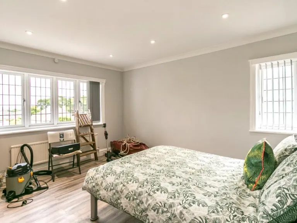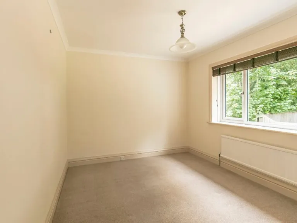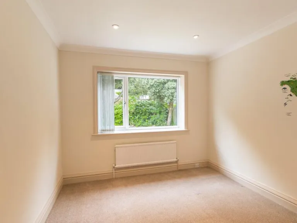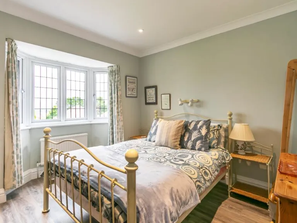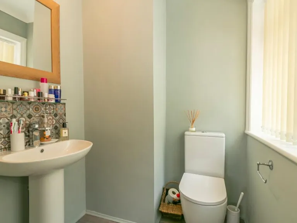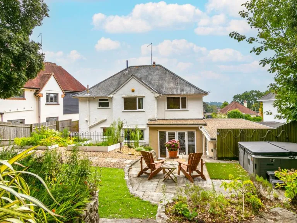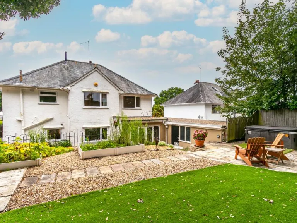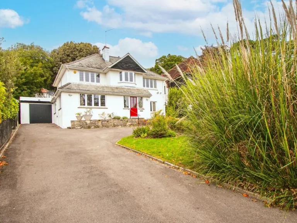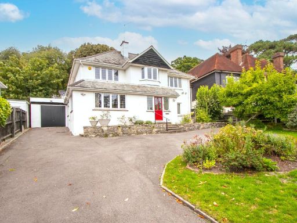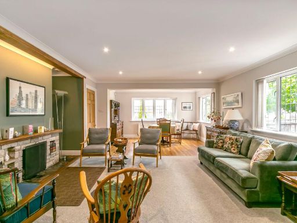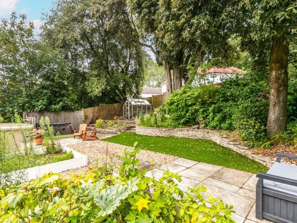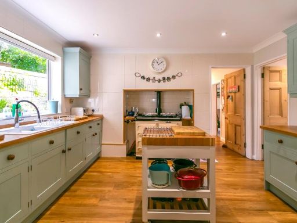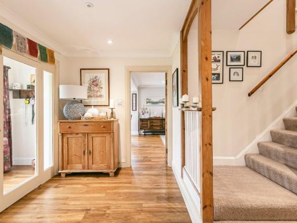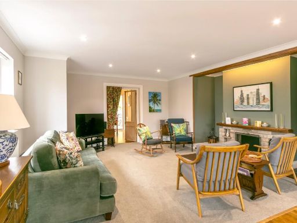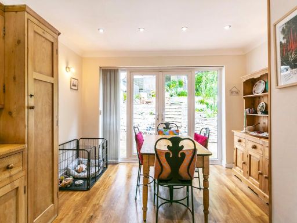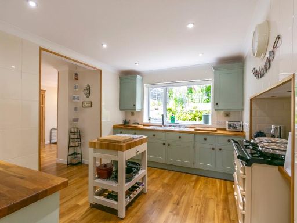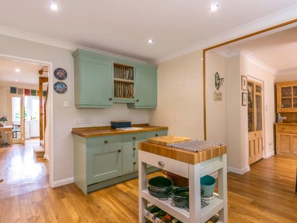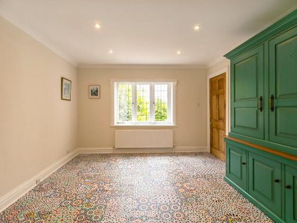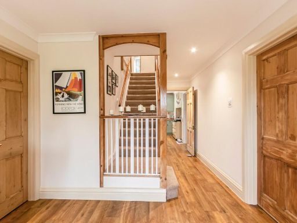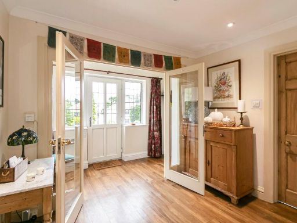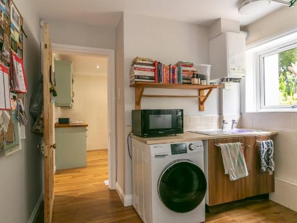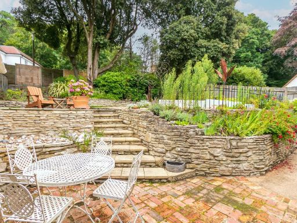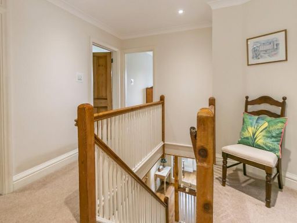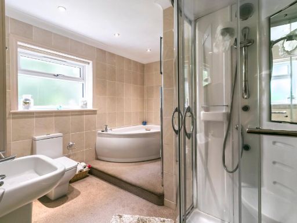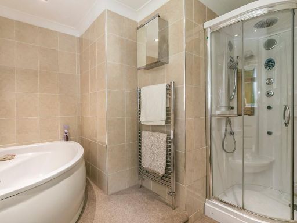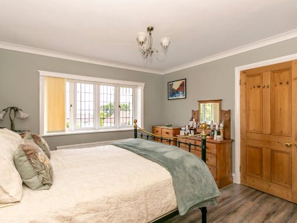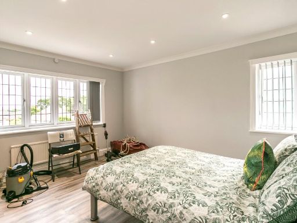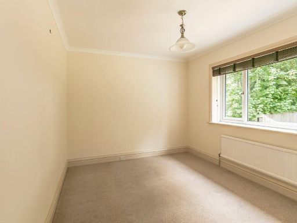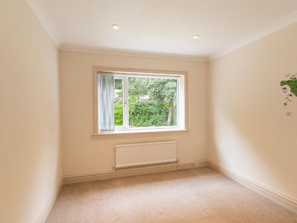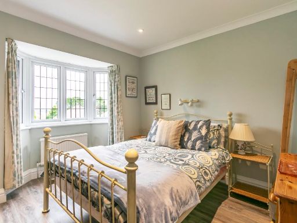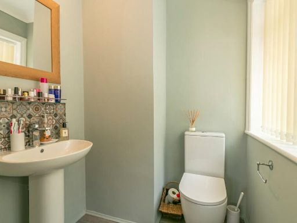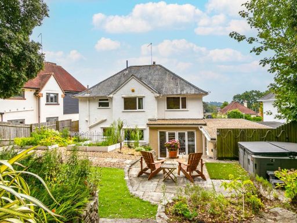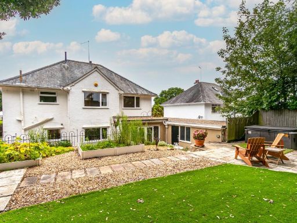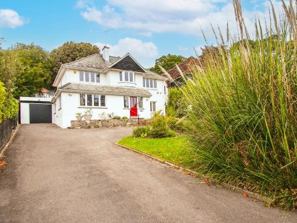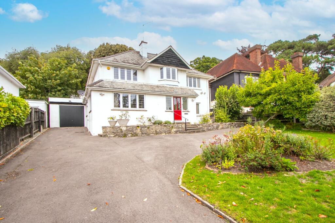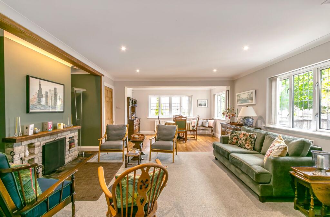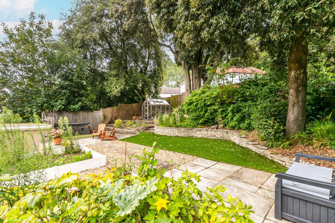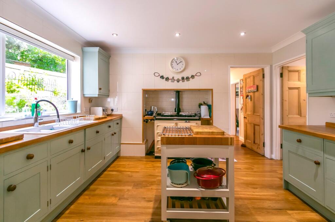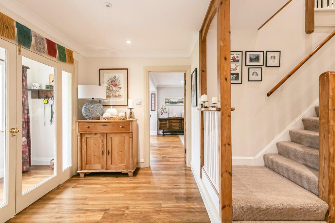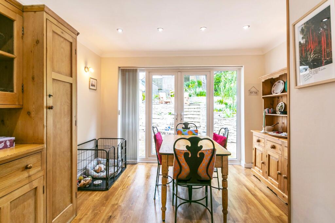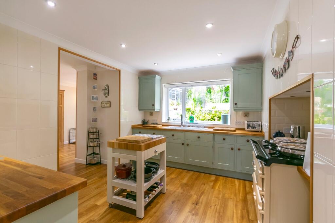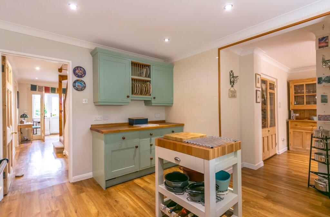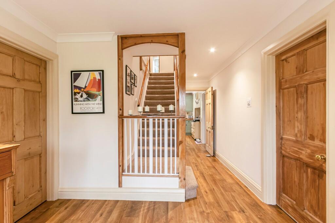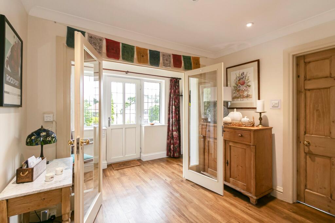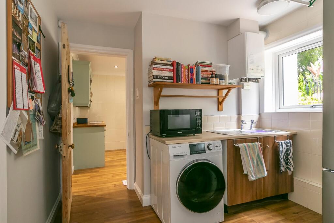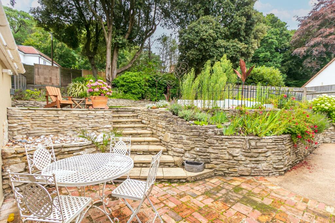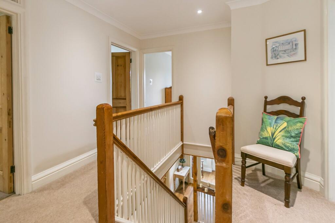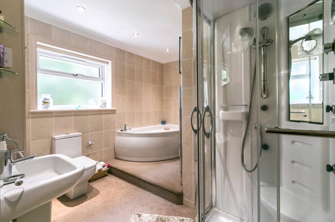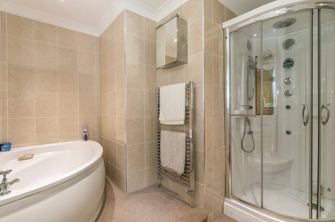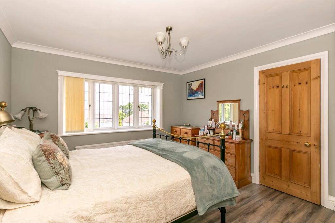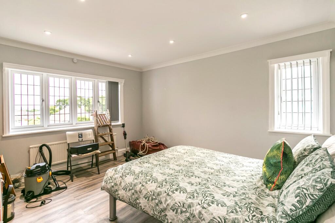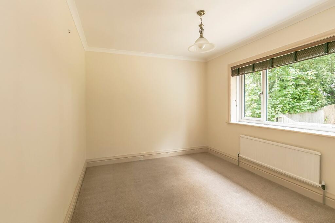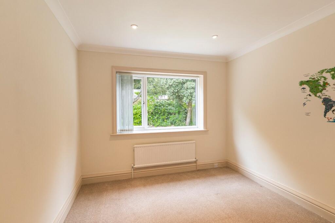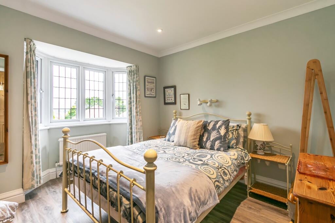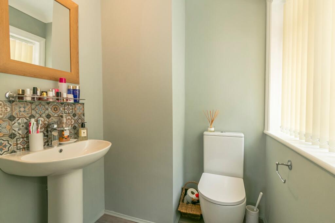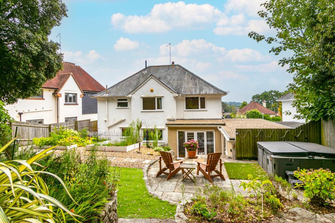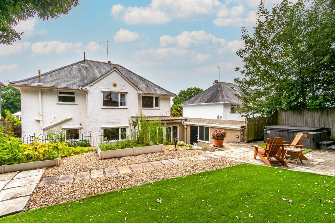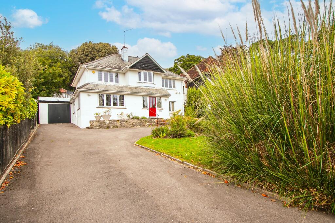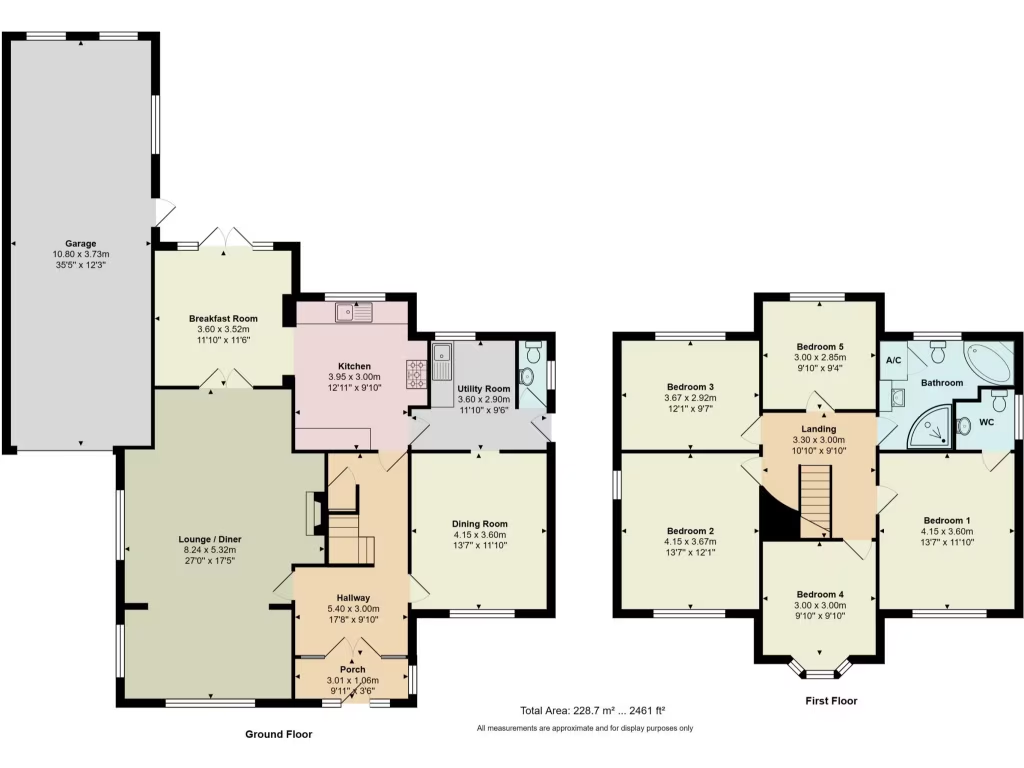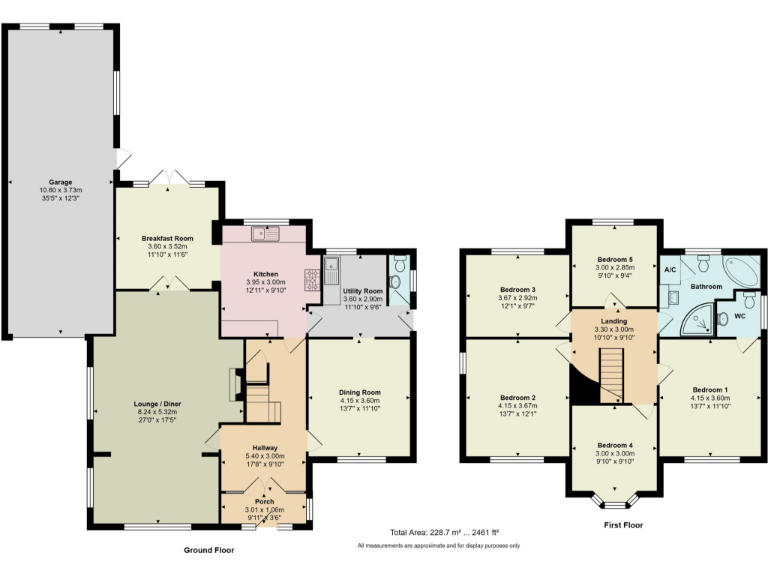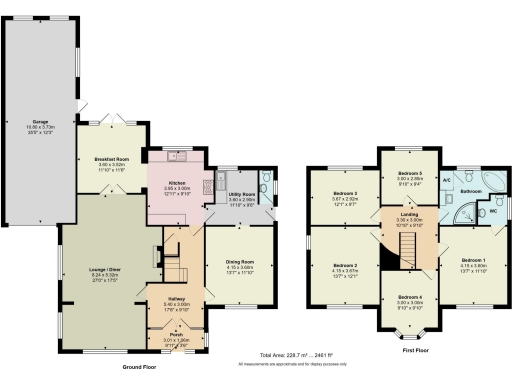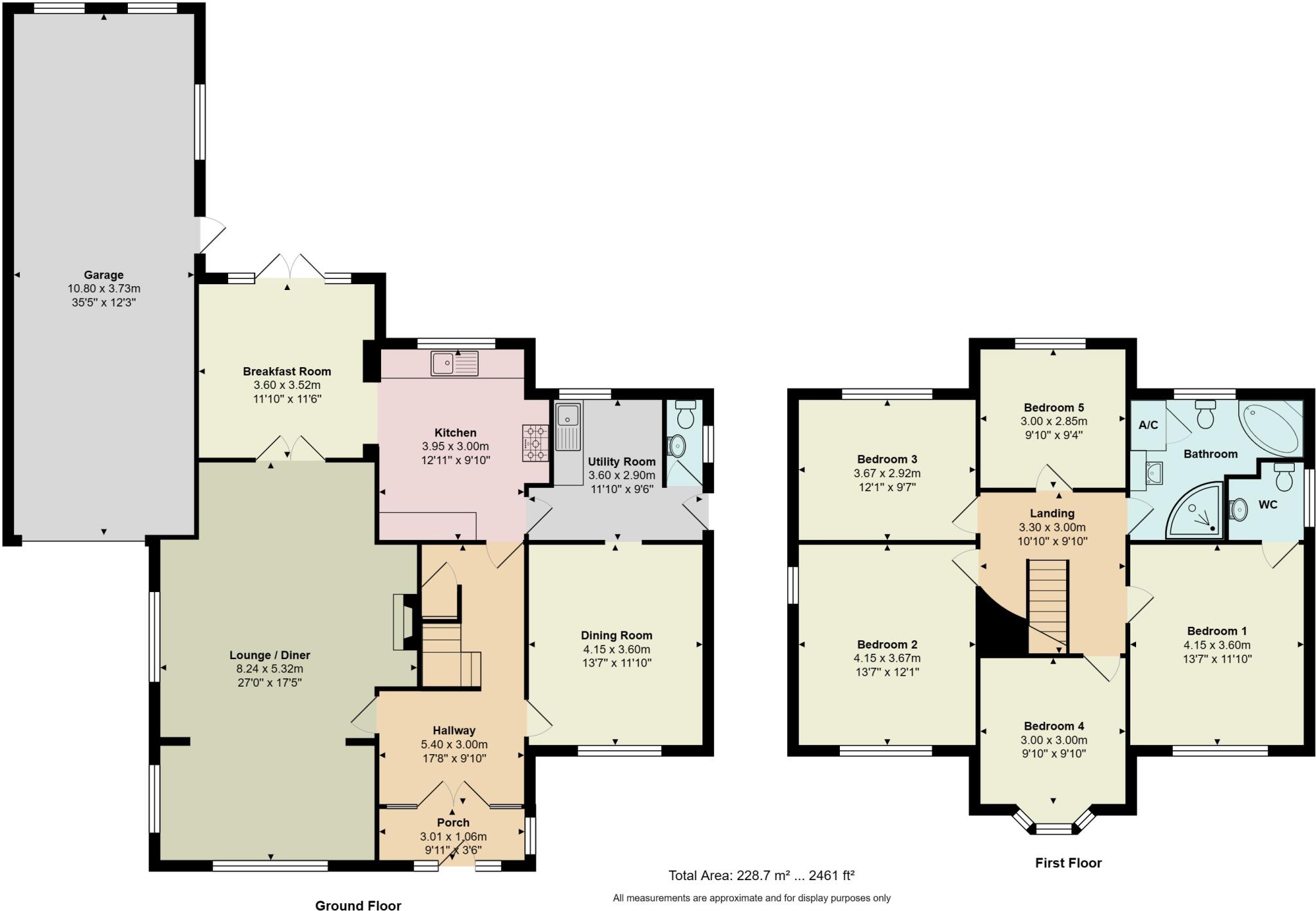Summary - 9 SPRINGFIELD CRESCENT POOLE BH14 0LL
5 bed 1 bath Detached
Character-filled home with large gardens and excellent school catchment.
Five double bedrooms providing ample family accommodation
Three generous reception rooms with original period features
Country-style kitchen with integrated appliances and Aga
Large mature gardens front and rear with terraces and greenhouse
Driveway parking for boat/motorhome plus garage access
Extremely large loft - convertible subject to planning consent
Cavity walls assumed uninsulated; efficiency upgrade recommended
Single main bathroom plus ensuite cloakroom; may need reconfiguration
This substantial 1930s detached family home sits in a desirable Lower Parkstone location, within catchment for Courthill and Baden-Powell schools. Five double bedrooms and three reception rooms provide flexible living space for a growing family, while a country-style kitchen with integrated appliances and an Aga sits at the heart of the home. The property has been well maintained by the current owners and retains attractive period features such as an open fire in the lounge.
Outside, mature, well-planted gardens to the front and rear offer private outdoor living, terraces, a greenhouse, hot tub and multiple seating areas. A long driveway provides generous parking (suitable for a boat or motorhome) and there is garage access from the garden. There is also an extremely large loft space which could be converted subject to planning and building consent, with potential for views from that level.
Practical details to note: the house is freehold, double glazed and heated by a mains-gas boiler and radiators. Some fabric and efficiency considerations remain — the original cavity walls are assumed uninsulated — and the property has a single main bathroom plus an ensuite cloakroom, which some buyers may wish to reconfigure. Council tax is comparatively high for the area.
Located a short stroll from Ashley Cross village amenities, Parkstone station and local parks, this home suits families seeking space, character and potential to add value through sympathetic updating or loft conversion.
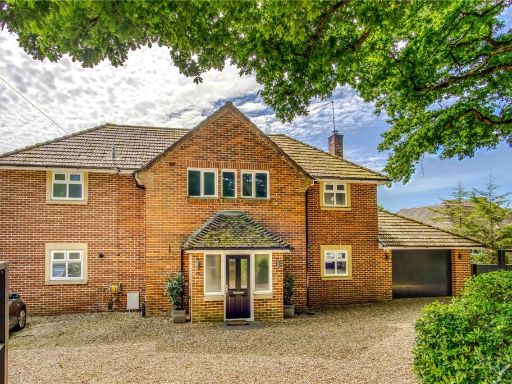 5 bedroom detached house for sale in Constitution Hill Road, Poole, Dorset, BH14 — £975,000 • 5 bed • 2 bath • 3096 ft²
5 bedroom detached house for sale in Constitution Hill Road, Poole, Dorset, BH14 — £975,000 • 5 bed • 2 bath • 3096 ft²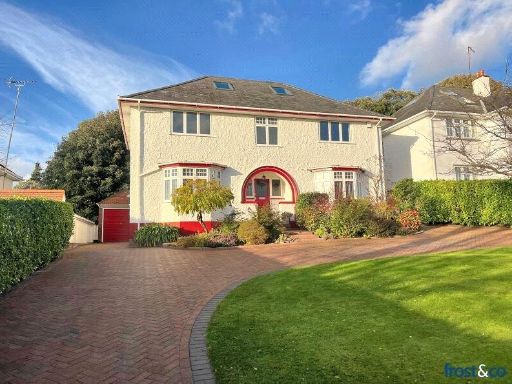 5 bedroom detached house for sale in Springfield Crescent, Lower Parkstone, Poole, Dorset, BH14 — £1,100,000 • 5 bed • 3 bath • 2300 ft²
5 bedroom detached house for sale in Springfield Crescent, Lower Parkstone, Poole, Dorset, BH14 — £1,100,000 • 5 bed • 3 bath • 2300 ft²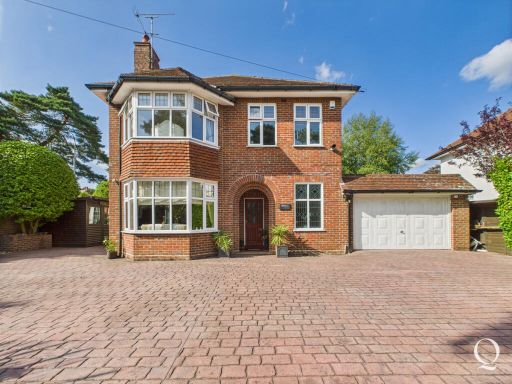 6 bedroom detached house for sale in Boulnois Avenue, Lower Parkstone, Poole, BH14 — £1,195,000 • 6 bed • 3 bath • 2500 ft²
6 bedroom detached house for sale in Boulnois Avenue, Lower Parkstone, Poole, BH14 — £1,195,000 • 6 bed • 3 bath • 2500 ft²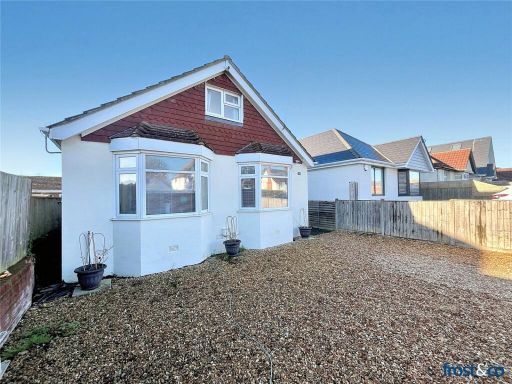 5 bedroom detached house for sale in Pottery Road, Lower Parkstone, Poole, Dorset, BH14 — £600,000 • 5 bed • 3 bath • 1668 ft²
5 bedroom detached house for sale in Pottery Road, Lower Parkstone, Poole, Dorset, BH14 — £600,000 • 5 bed • 3 bath • 1668 ft²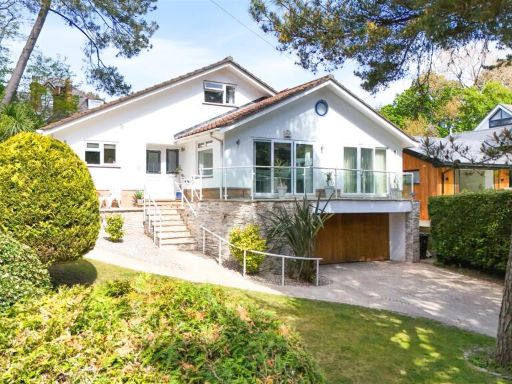 5 bedroom detached house for sale in De Redvers Road, Lower Parkstone, BH14 — £965,000 • 5 bed • 2 bath • 2267 ft²
5 bedroom detached house for sale in De Redvers Road, Lower Parkstone, BH14 — £965,000 • 5 bed • 2 bath • 2267 ft²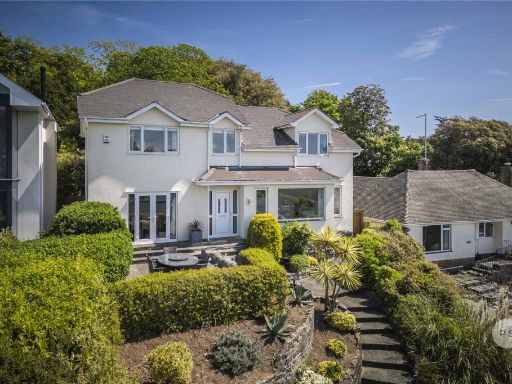 4 bedroom detached house for sale in Springfield Crescent, Poole, Dorset, BH14 — £1,050,000 • 4 bed • 3 bath • 1880 ft²
4 bedroom detached house for sale in Springfield Crescent, Poole, Dorset, BH14 — £1,050,000 • 4 bed • 3 bath • 1880 ft²