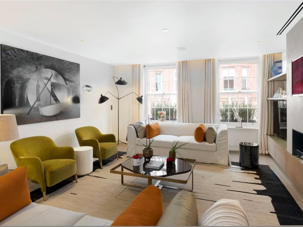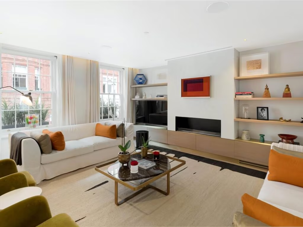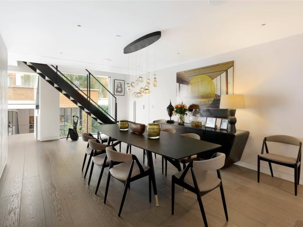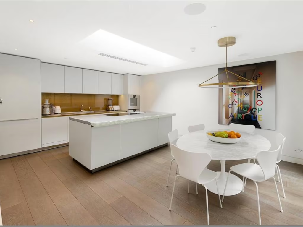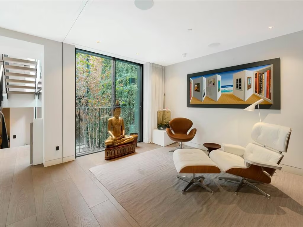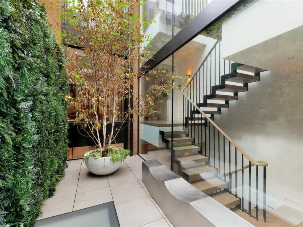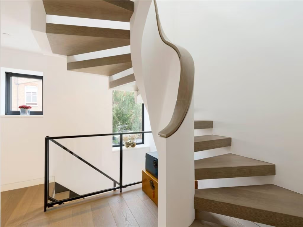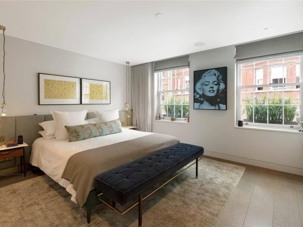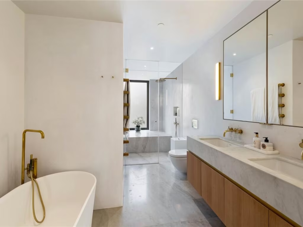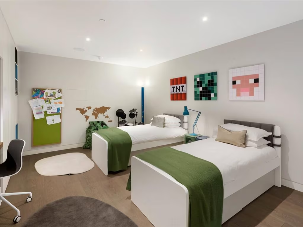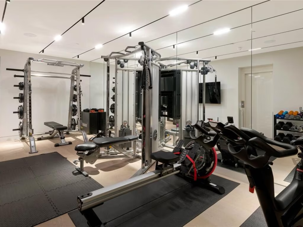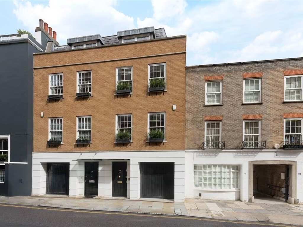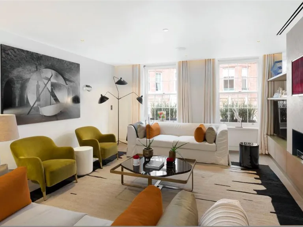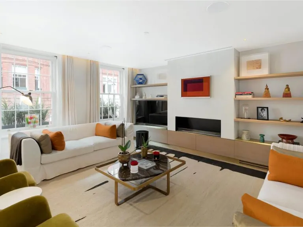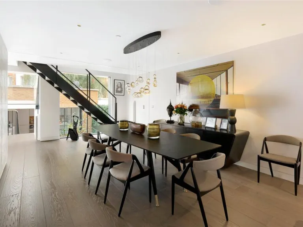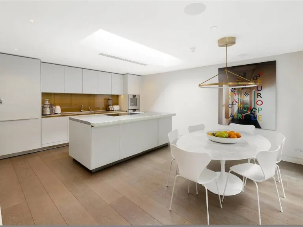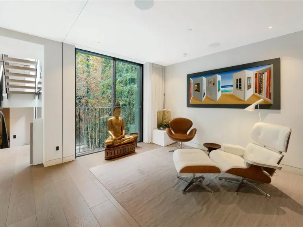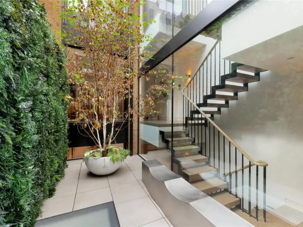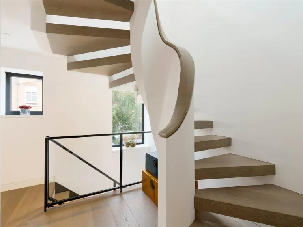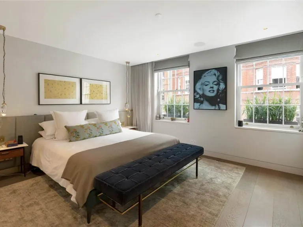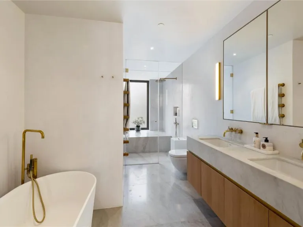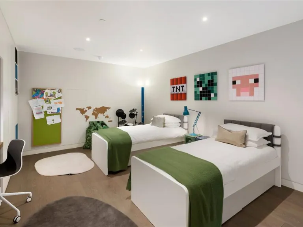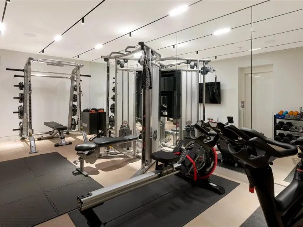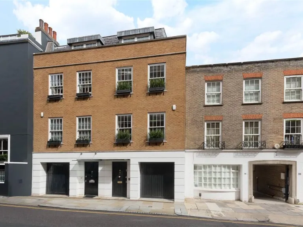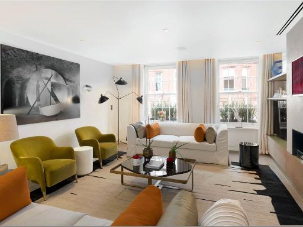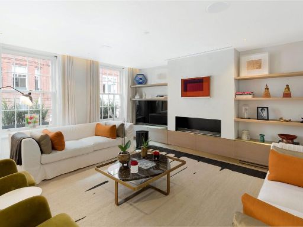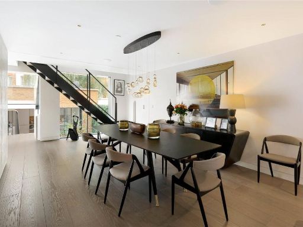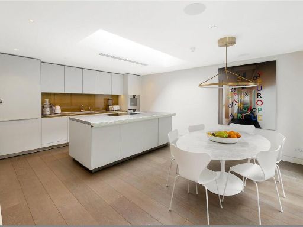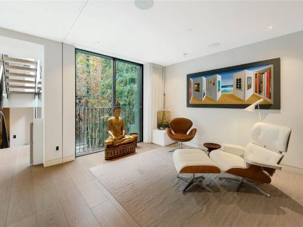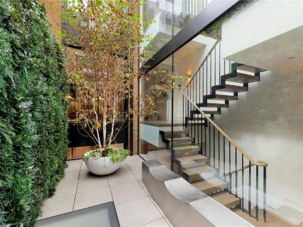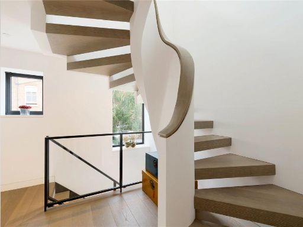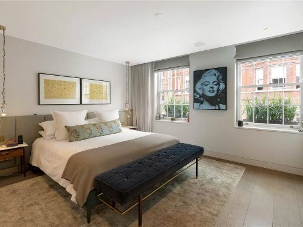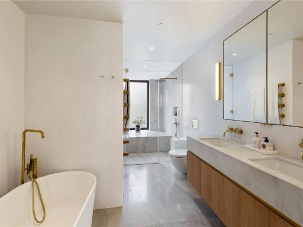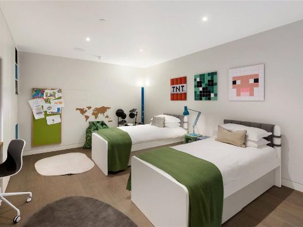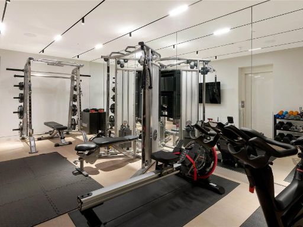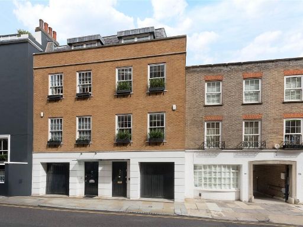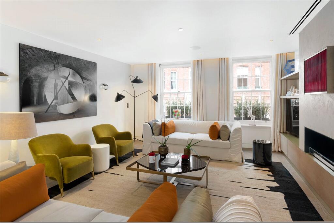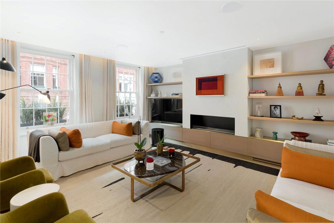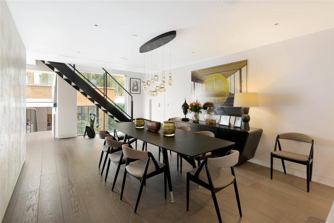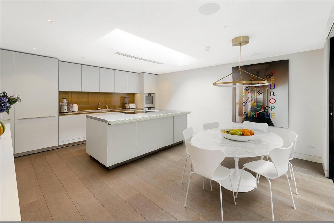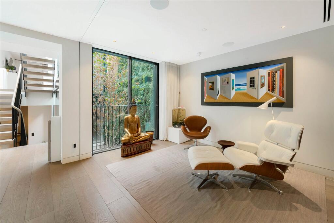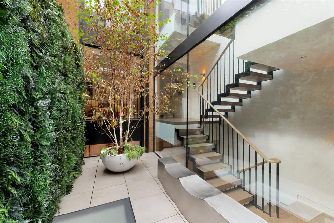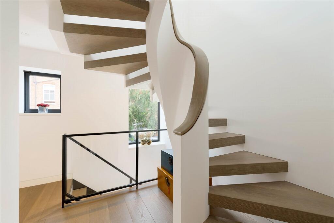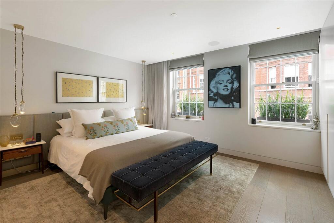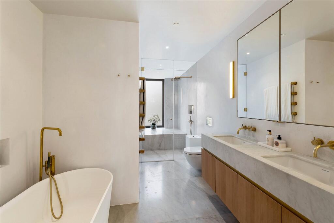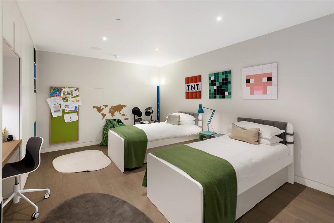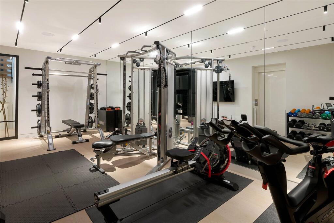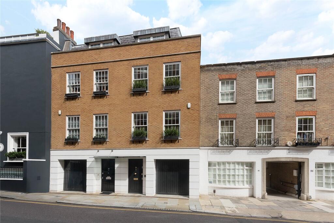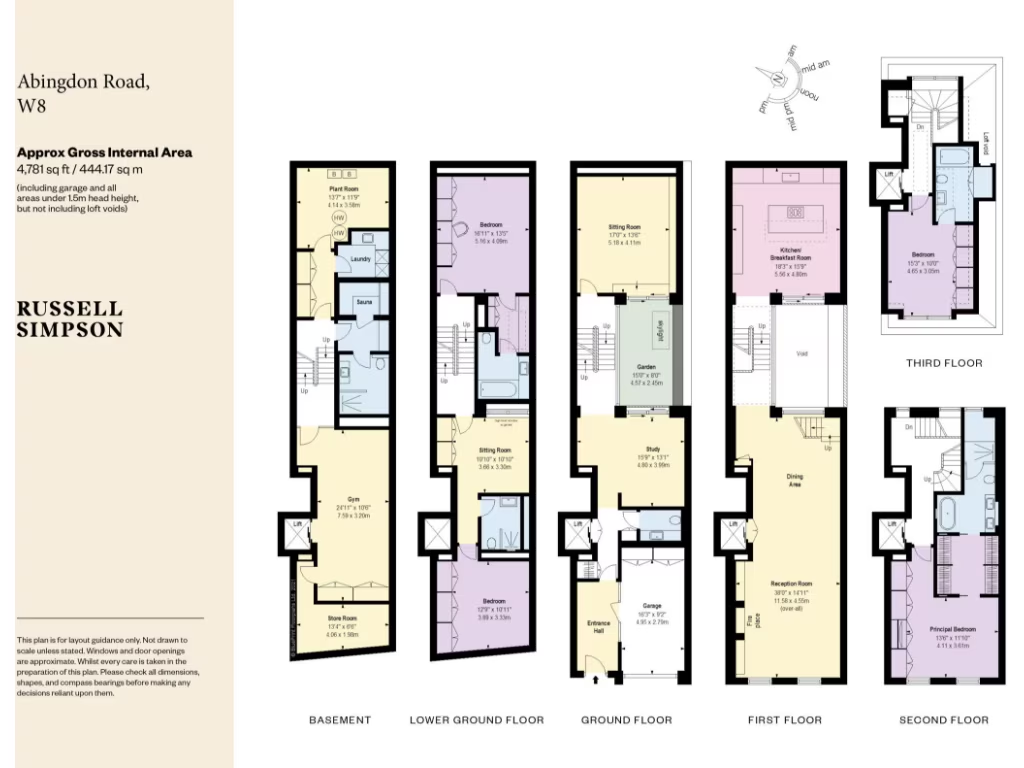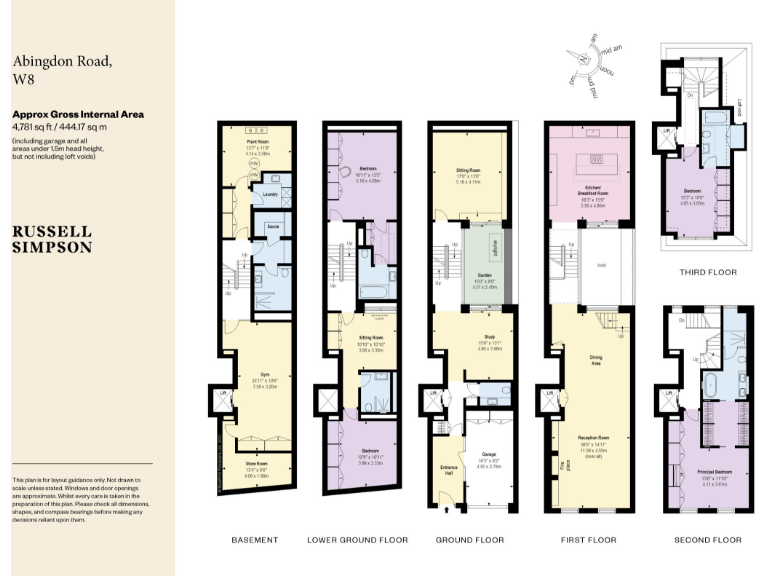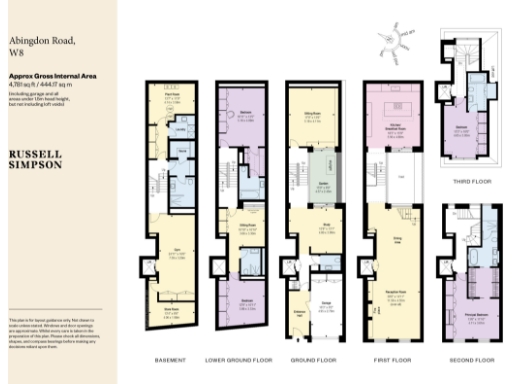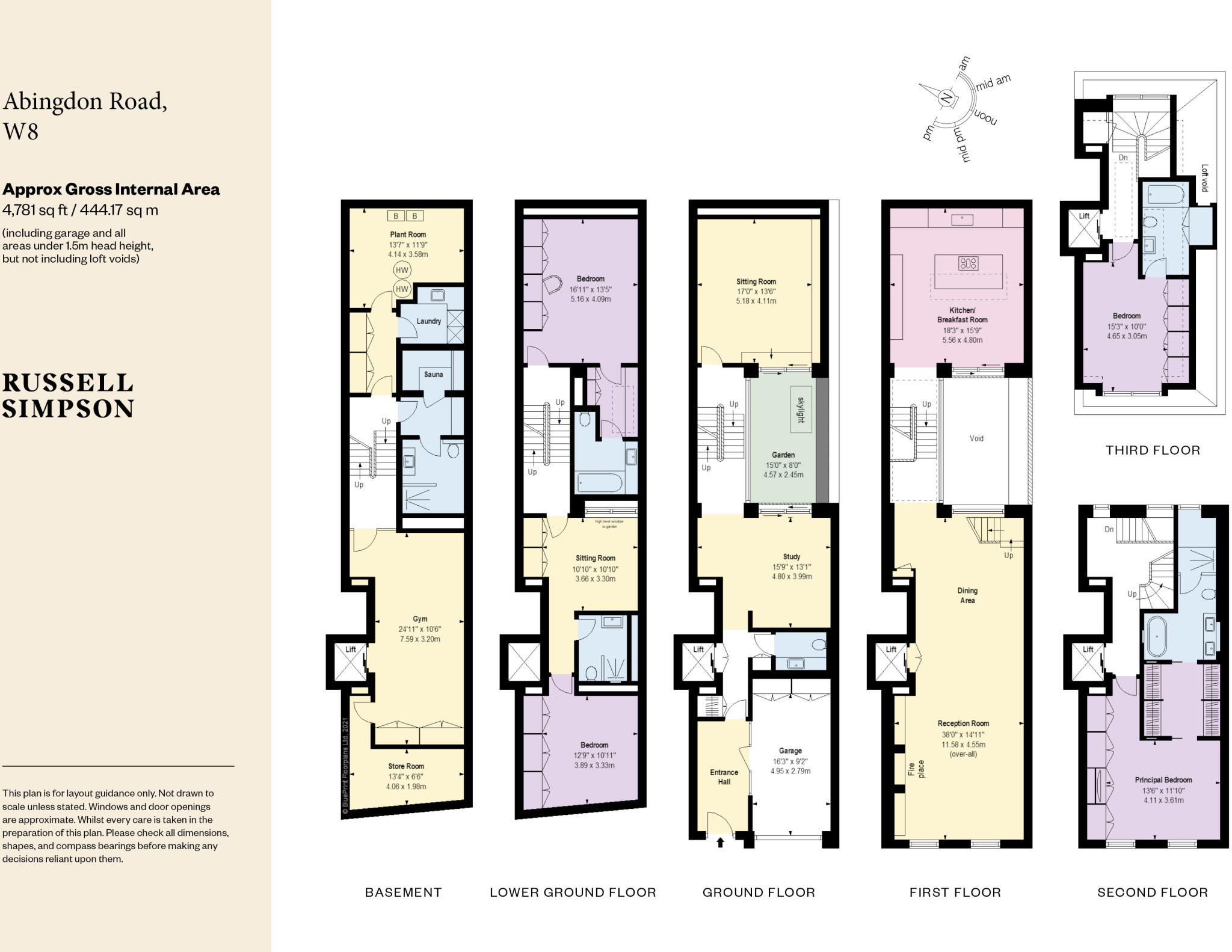Summary - 29a Abingdon Road W8 6AH
4 bed 5 bath Terraced
Nearly 4,800 sq ft renovated family house with lift, gym, garage and central Kensington location..
Almost 4,800 sq ft across six storeys
Four bedrooms, five bathrooms, principal suite occupies entire floor
Newly renovated with high-end contemporary finishes
Lift connects all floors; underfloor heating and air conditioning
Basement gym, sauna, laundry and extensive storage
Paved courtyard garden and integral garage
Small plot and mid-terrace — limited outdoor privacy
High local crime rate and very expensive council tax
Set over six storeys and almost 4,800 sq ft, this newly renovated terraced house on Abingdon Road blends contemporary finish with generous family living. Light fills the principal reception rooms through large windows and floor-to-ceiling glass; the first-floor reception offers space for separate dining and seating, while sliding French doors frame the paved courtyard garden.
Designed by an award-winning team, the home includes high-spec comforts: a fitted kitchen with island, air conditioning, underfloor heating throughout, a lift serving all floors and double glazing. Ancillary accommodation is strong for an urban house — a lower-ground pair of bedrooms, a basement gym, sauna, laundry and extensive storage — plus an integral garage.
The principal bedroom occupies the entire second floor with dressing and bathroom facilities, and the third floor provides a fourth bedroom with en suite. The layout suits a family needing formal and informal living zones, private guest/children’s bedrooms below ground, and generous entertaining space on the main floors.
Practical points to note: this is a small-plot mid-terrace in a densely built urban location; council tax is very high, and local crime levels are above average. Proximity to Kensington High Street, Holland Park and reputable schools is a clear locational advantage for buyers seeking central London family living.
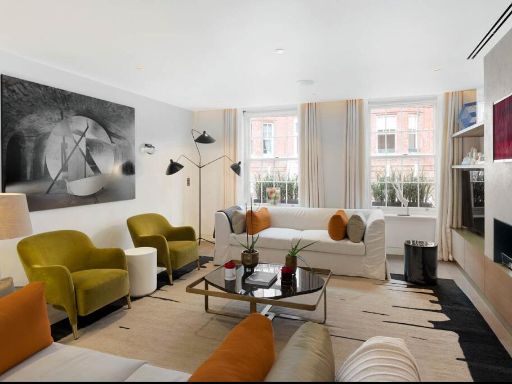 4 bedroom terraced house for sale in Abingdon Road, Kensington, London, W8 — £6,500,000 • 4 bed • 5 bath • 4781 ft²
4 bedroom terraced house for sale in Abingdon Road, Kensington, London, W8 — £6,500,000 • 4 bed • 5 bath • 4781 ft²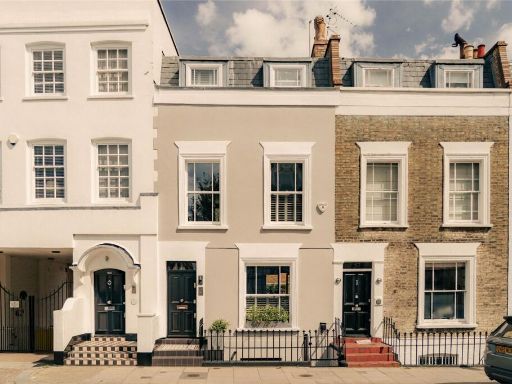 4 bedroom terraced house for sale in Abingdon Road, Kensington, London, W8 — £4,650,000 • 4 bed • 3 bath • 2181 ft²
4 bedroom terraced house for sale in Abingdon Road, Kensington, London, W8 — £4,650,000 • 4 bed • 3 bath • 2181 ft²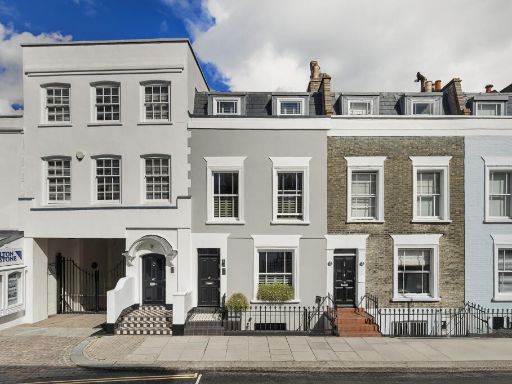 4 bedroom house for sale in Abingdon Road, Kensington, London, W8, United Kingdom, W8 — £4,650,000 • 4 bed • 3 bath • 2271 ft²
4 bedroom house for sale in Abingdon Road, Kensington, London, W8, United Kingdom, W8 — £4,650,000 • 4 bed • 3 bath • 2271 ft²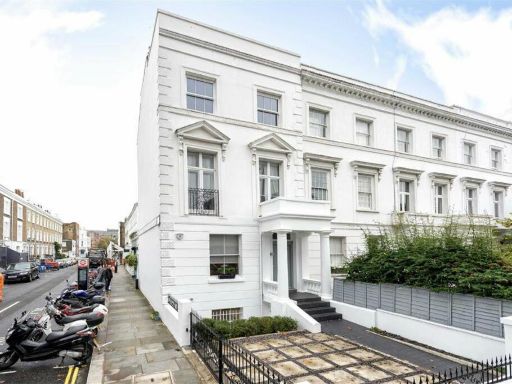 4 bedroom terraced house for sale in Earls Court Road, Kensington, W8 — £3,500,000 • 4 bed • 4 bath • 2125 ft²
4 bedroom terraced house for sale in Earls Court Road, Kensington, W8 — £3,500,000 • 4 bed • 4 bath • 2125 ft²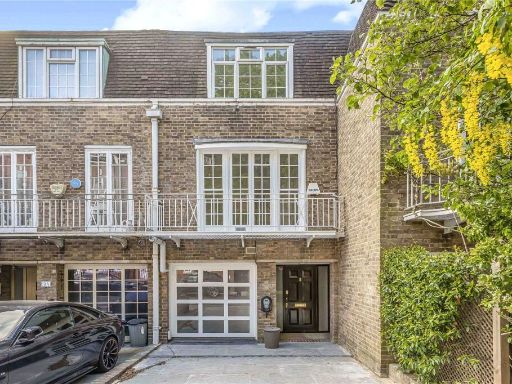 5 bedroom terraced house for sale in Holland Park Road, London, W14 — £3,360,000 • 5 bed • 1 bath • 2033 ft²
5 bedroom terraced house for sale in Holland Park Road, London, W14 — £3,360,000 • 5 bed • 1 bath • 2033 ft²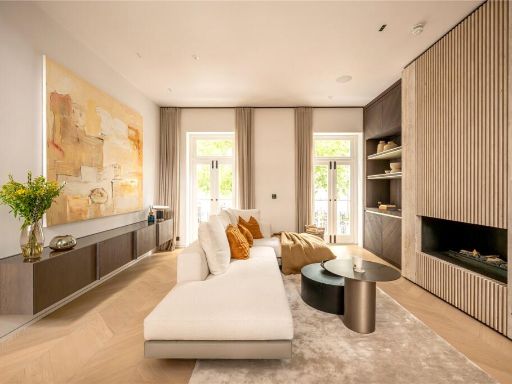 5 bedroom terraced house for sale in Berkeley Gardens, Kensington, London, W8 — £7,750,000 • 5 bed • 6 bath • 2754 ft²
5 bedroom terraced house for sale in Berkeley Gardens, Kensington, London, W8 — £7,750,000 • 5 bed • 6 bath • 2754 ft²