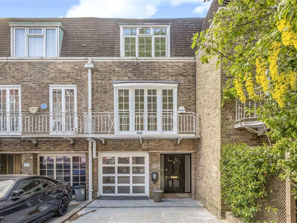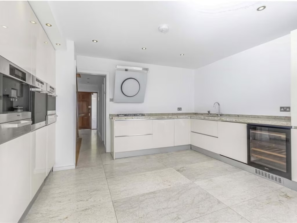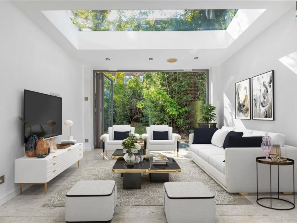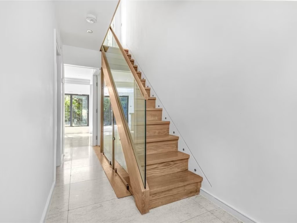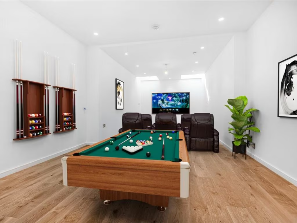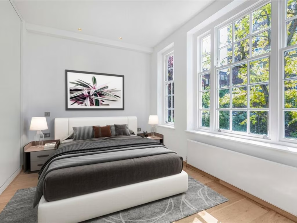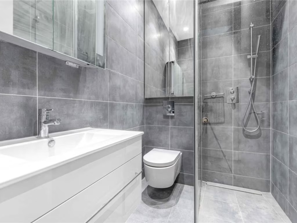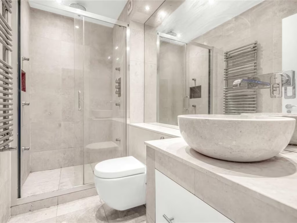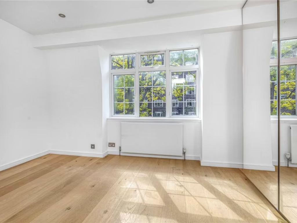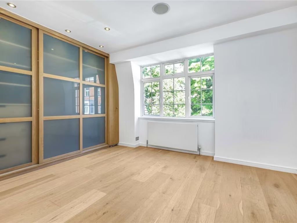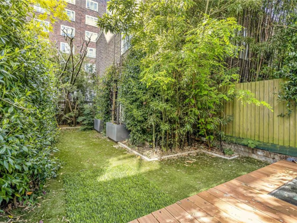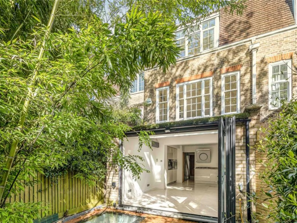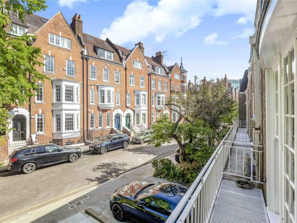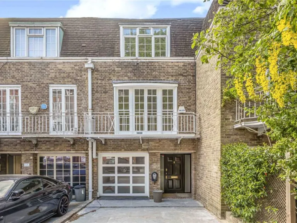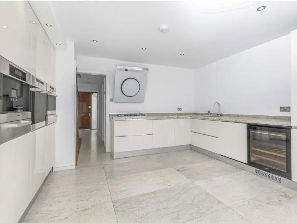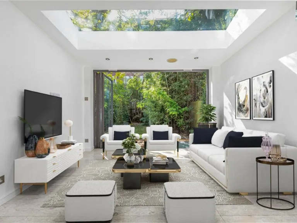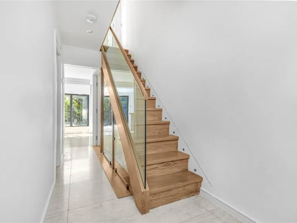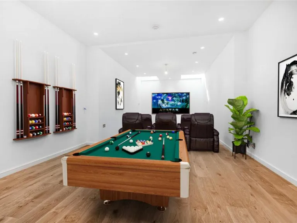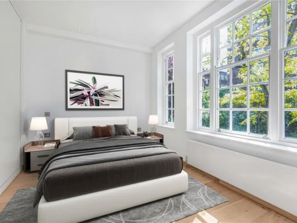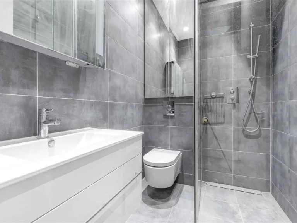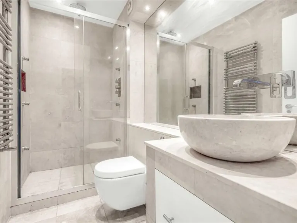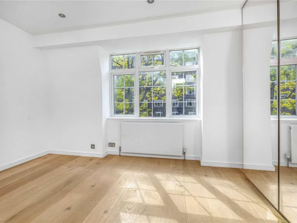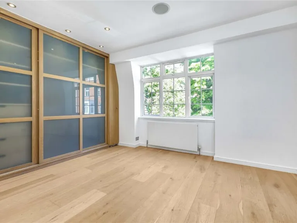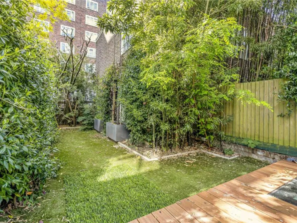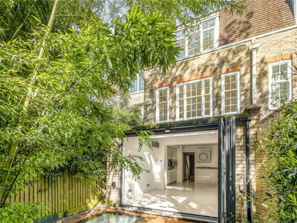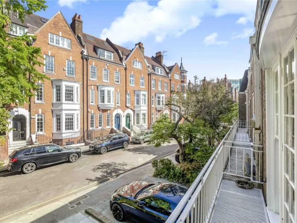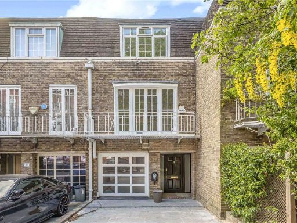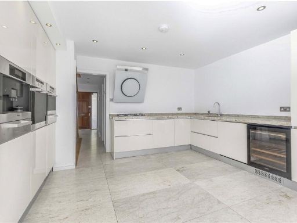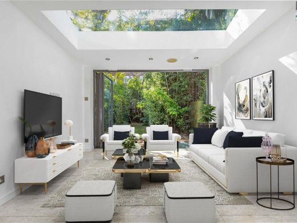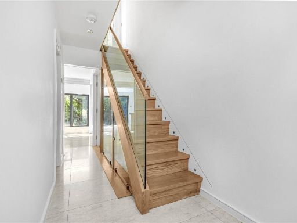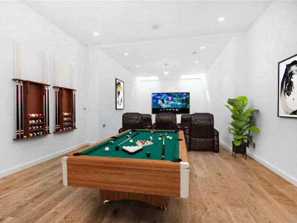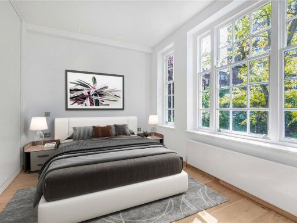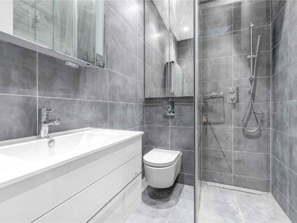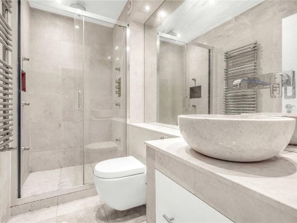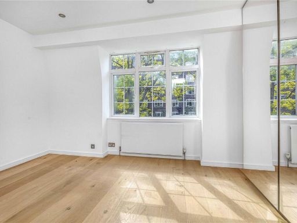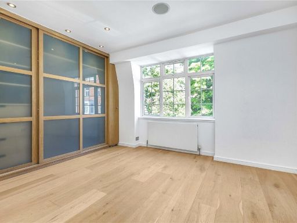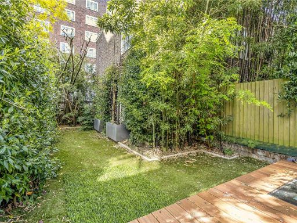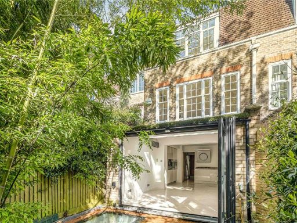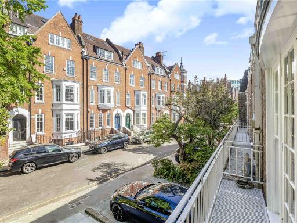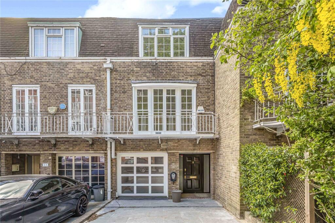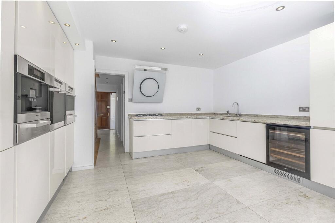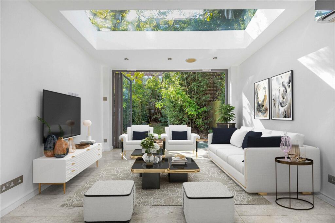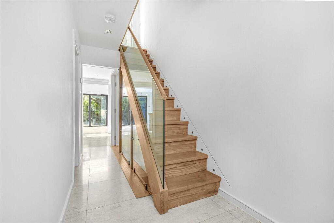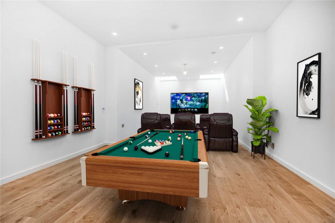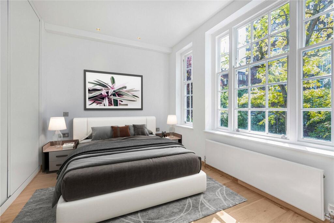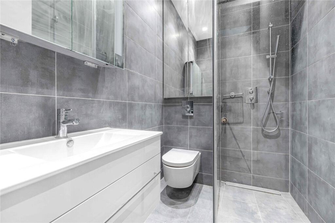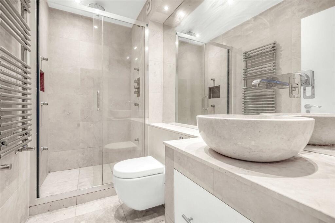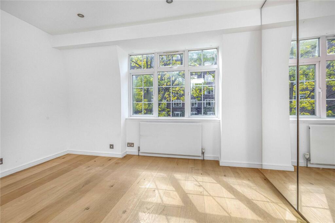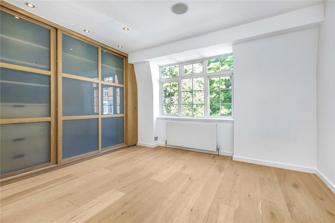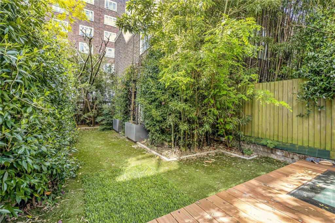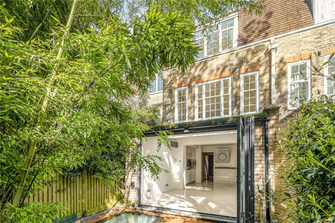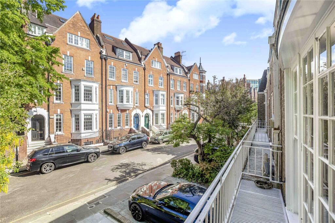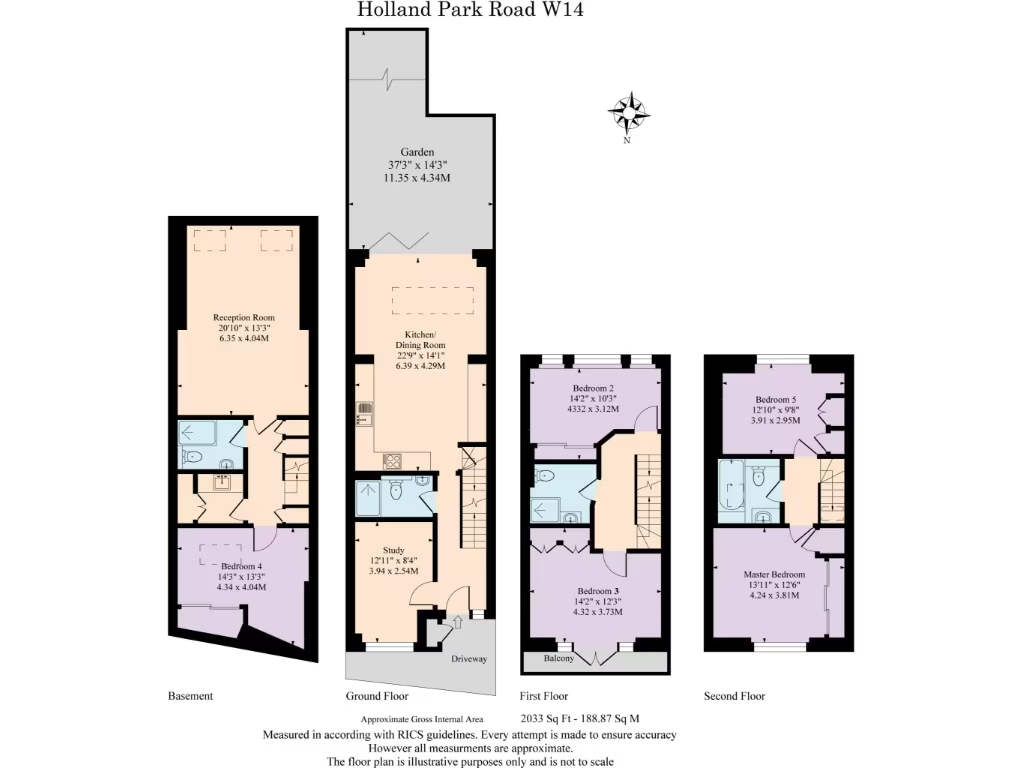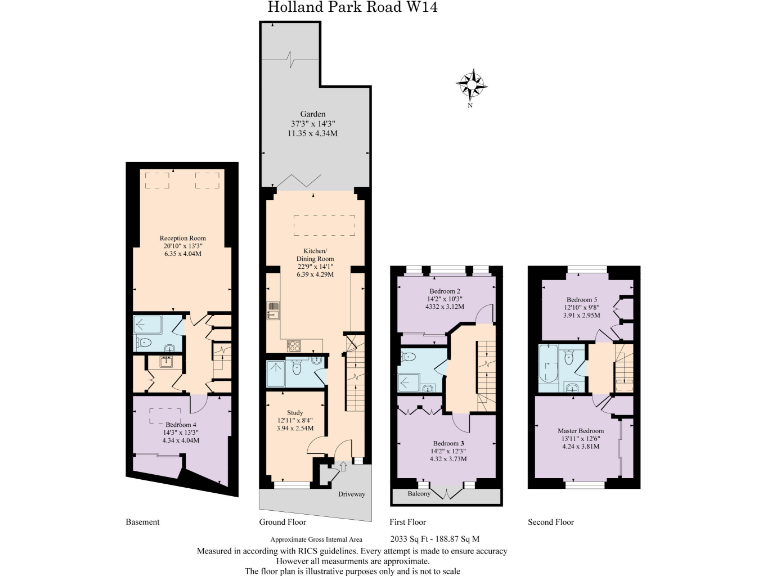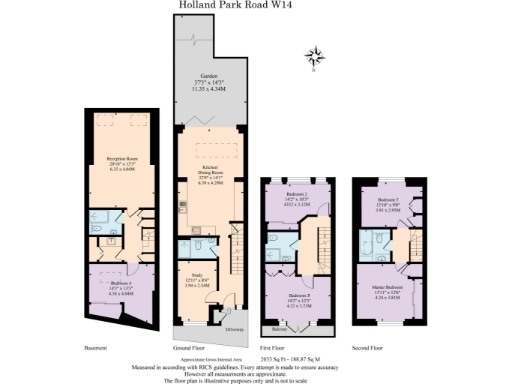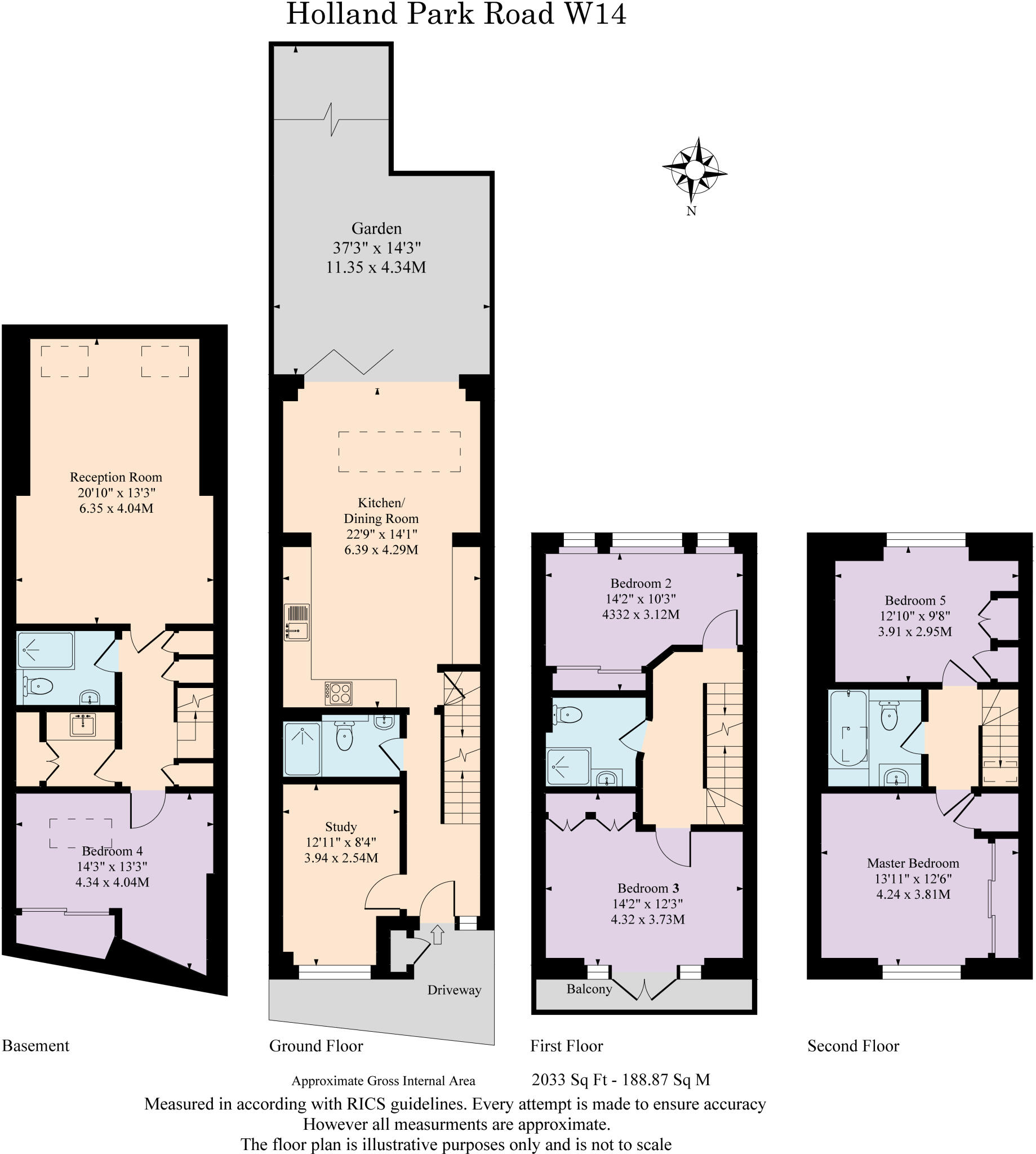Summary - 5 HOLLAND PARK ROAD LONDON W14 8NA
5 bed 1 bath Terraced
Large five-bed townhouse near Holland Park with south garden and parking.
Five bedrooms across multiple storeys, spacious reception rooms
A substantial five-bedroom mid-terrace townhouse arranged over several floors, set moments from Holland Park and Kensington High Street. The property offers generous reception space, off-street parking and a south-facing garden — rare benefits for central London homes — plus air-conditioning and double glazing installed post-2002. The bright kitchen is modern with integrated appliances and marble worktops, while the facade and mansard roof retain a Neo‑Georgian town-house character.
This is a strong choice for an established family seeking space, convenient transport and outstanding local schools, or an investor targeting high-demand Kensington lettings. The house totals about 2,033 sq ft on a small city plot and sits in a very affluent area with fast broadband and excellent mobile signal.
Buyers should note material points before viewing: the data lists just one bathroom, though other descriptions mention more — this needs verification. The building dates from c.1950–66 and external walls are solid brick with no assumed insulation, so energy‑efficiency upgrades or wall insulation retrofits may be required. Council Tax is Band H and the asking price reflects central Kensington location and size.
Overall this freehold mid-terrace blends central location, family-sized accommodation and modern finishes, but also carries retrofit and verification considerations that sensible buyers will want to confirm early in their due diligence.
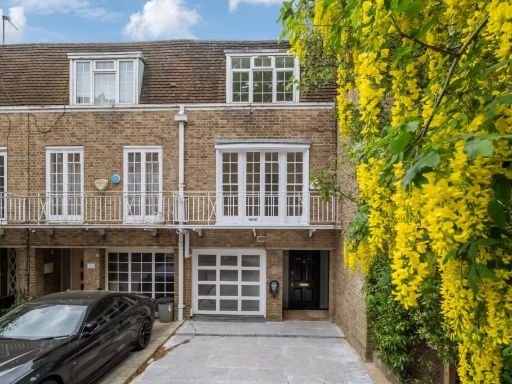 4 bedroom terraced house for sale in Holland Park Road,
High Street Kensington, W14 — £3,450,000 • 4 bed • 3 bath • 2039 ft²
4 bedroom terraced house for sale in Holland Park Road,
High Street Kensington, W14 — £3,450,000 • 4 bed • 3 bath • 2039 ft²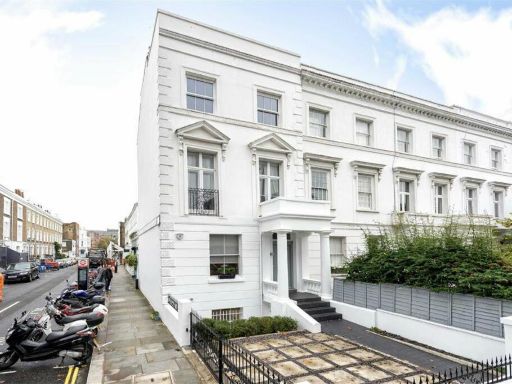 4 bedroom terraced house for sale in Earls Court Road, Kensington, W8 — £3,500,000 • 4 bed • 4 bath • 2125 ft²
4 bedroom terraced house for sale in Earls Court Road, Kensington, W8 — £3,500,000 • 4 bed • 4 bath • 2125 ft²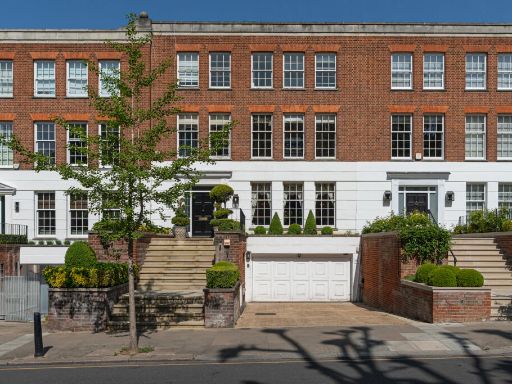 6 bedroom house for sale in Melbury Road, Holland Park, London, W14 — £11,750,000 • 6 bed • 5 bath • 4301 ft²
6 bedroom house for sale in Melbury Road, Holland Park, London, W14 — £11,750,000 • 6 bed • 5 bath • 4301 ft²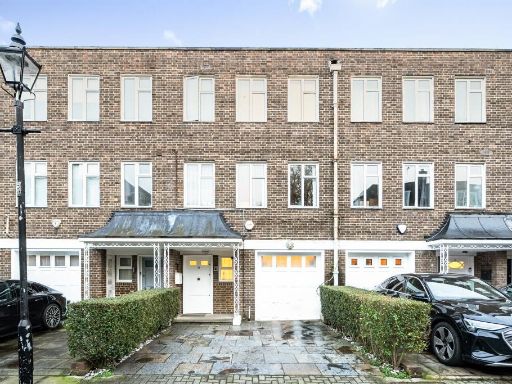 3 bedroom terraced house for sale in Notting Hill, London, W14, W14 — £2,850,000 • 3 bed • 2 bath • 1911 ft²
3 bedroom terraced house for sale in Notting Hill, London, W14, W14 — £2,850,000 • 3 bed • 2 bath • 1911 ft²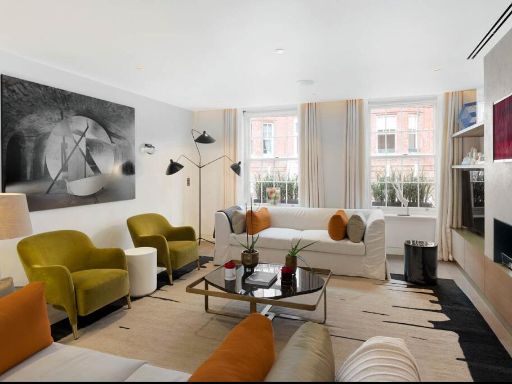 4 bedroom terraced house for sale in Abingdon Road, Kensington, London, W8 — £6,500,000 • 4 bed • 5 bath • 4781 ft²
4 bedroom terraced house for sale in Abingdon Road, Kensington, London, W8 — £6,500,000 • 4 bed • 5 bath • 4781 ft²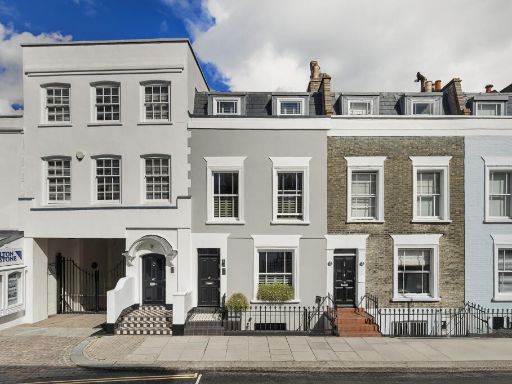 4 bedroom house for sale in Abingdon Road, Kensington, London, W8, United Kingdom, W8 — £4,650,000 • 4 bed • 3 bath • 2271 ft²
4 bedroom house for sale in Abingdon Road, Kensington, London, W8, United Kingdom, W8 — £4,650,000 • 4 bed • 3 bath • 2271 ft²