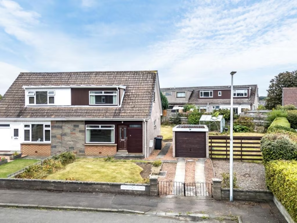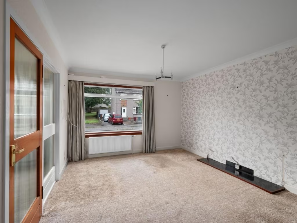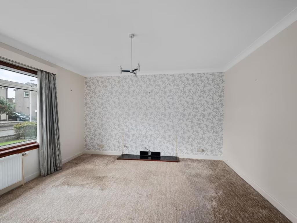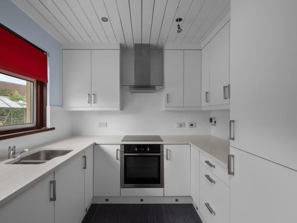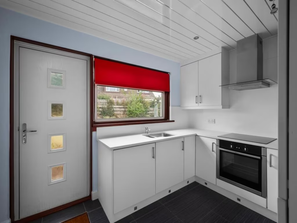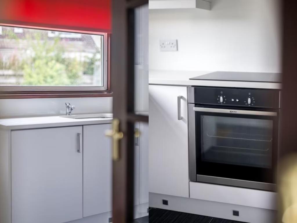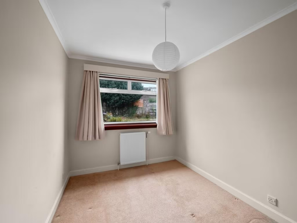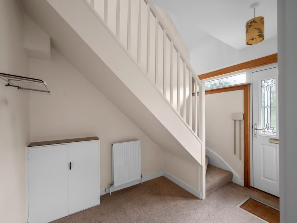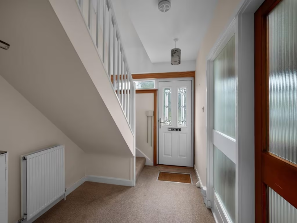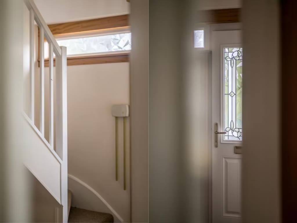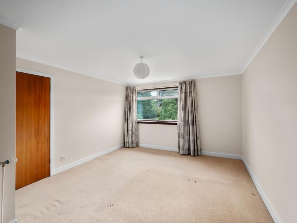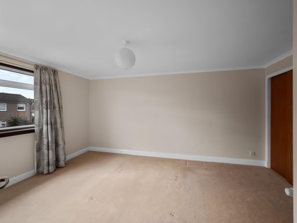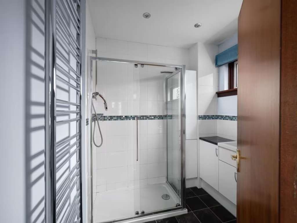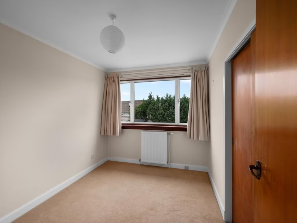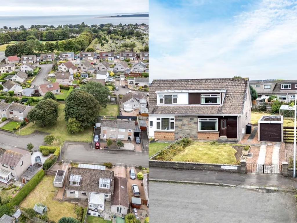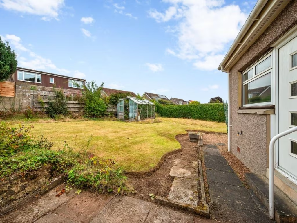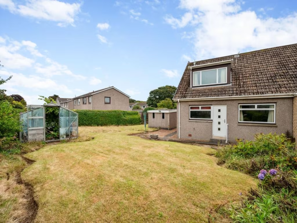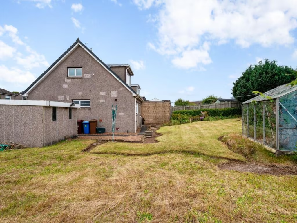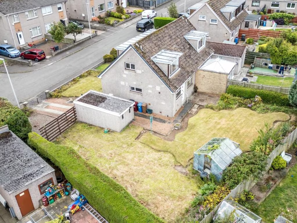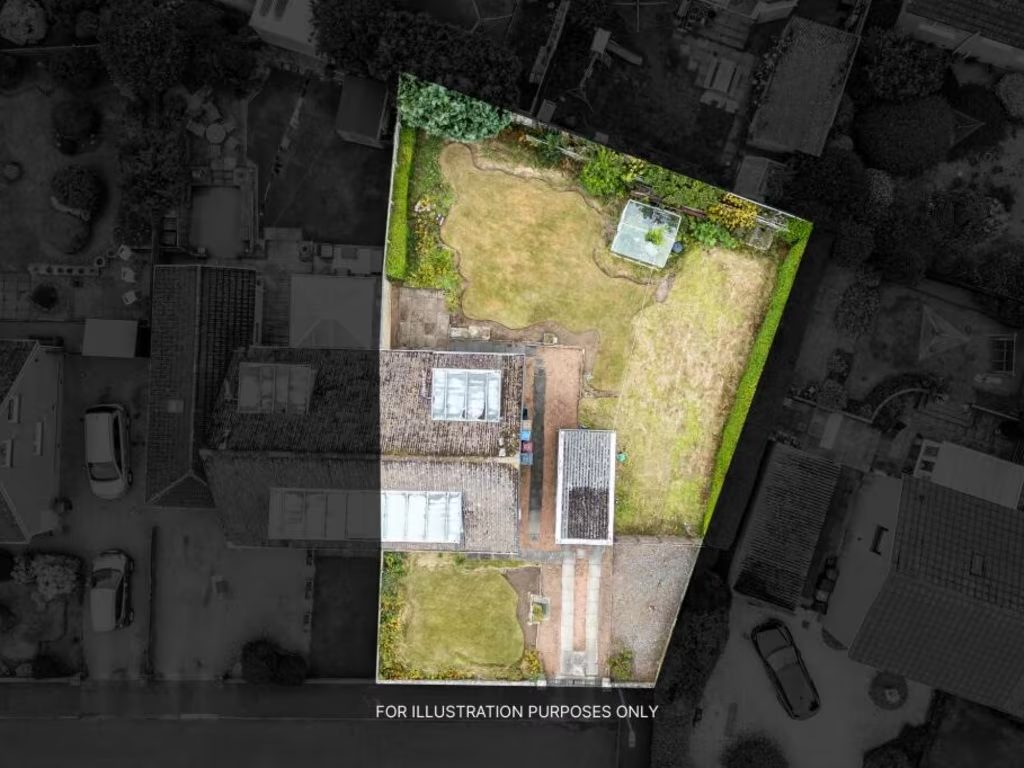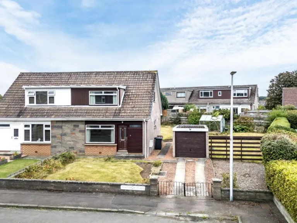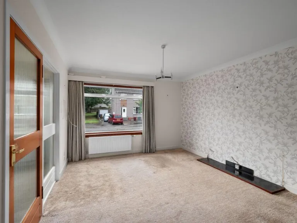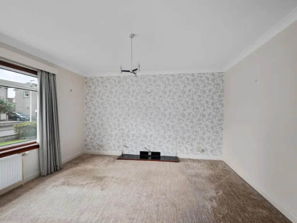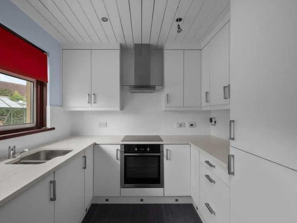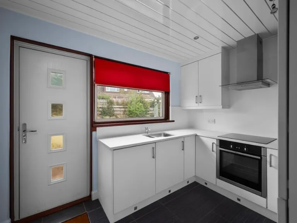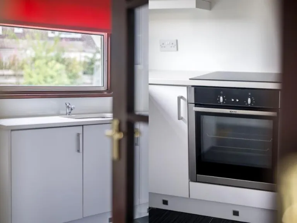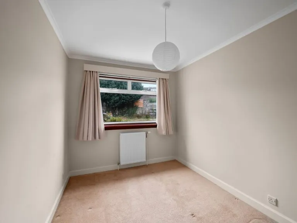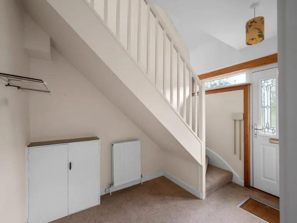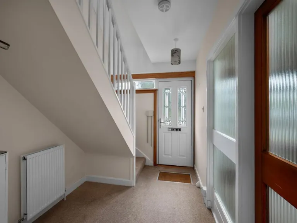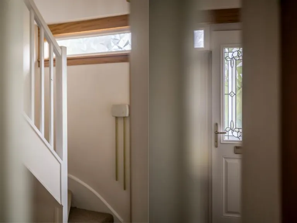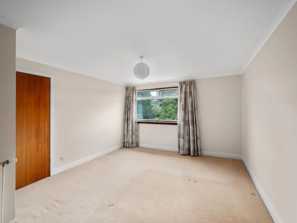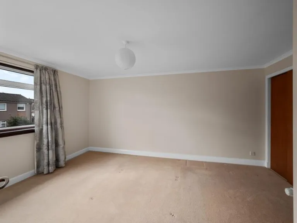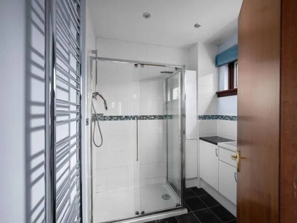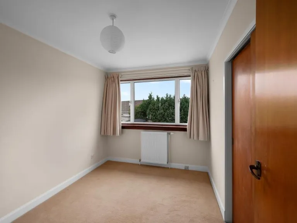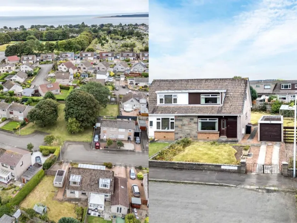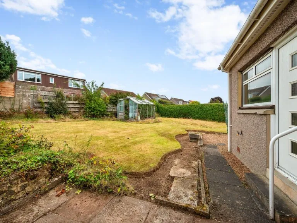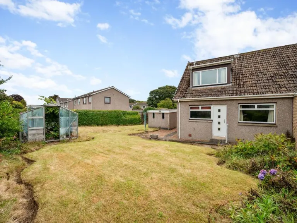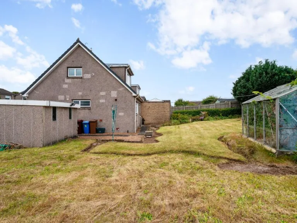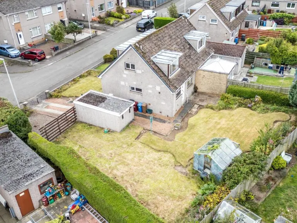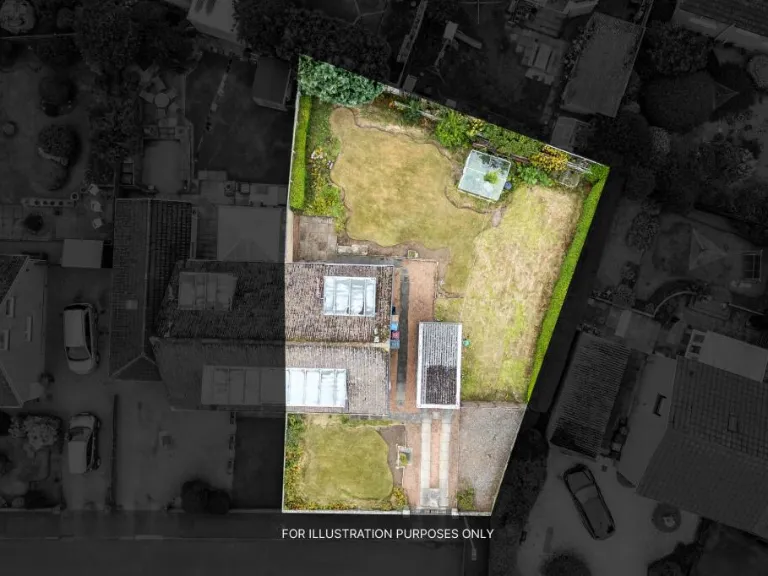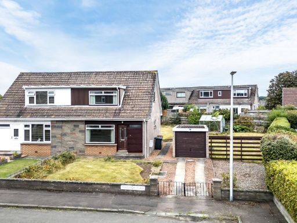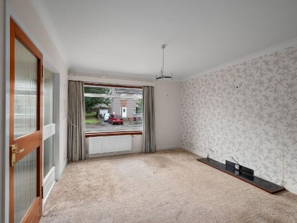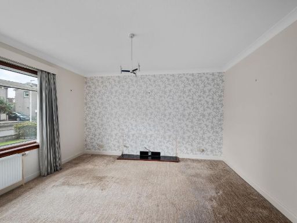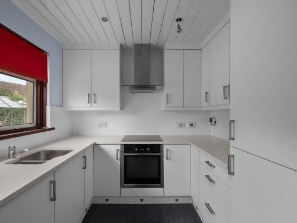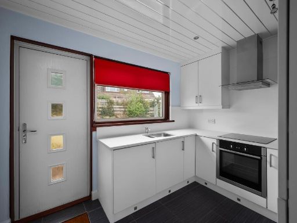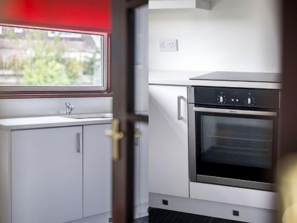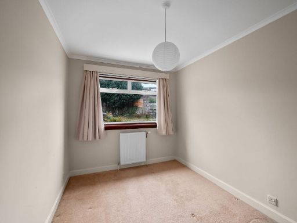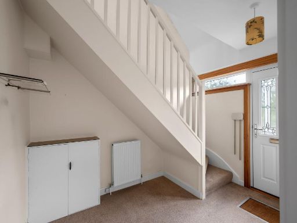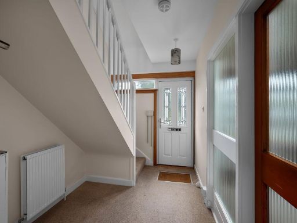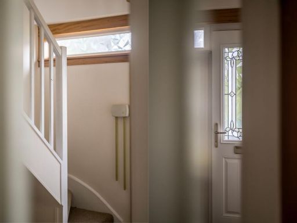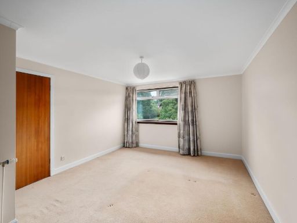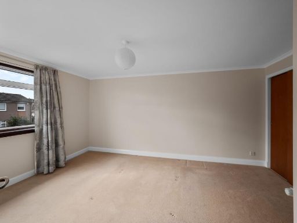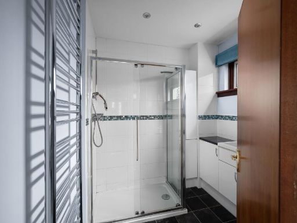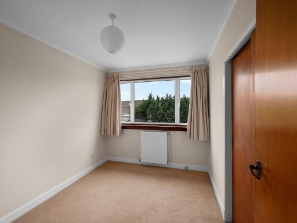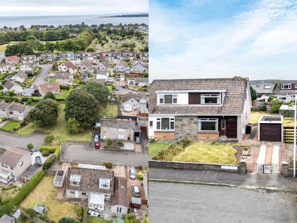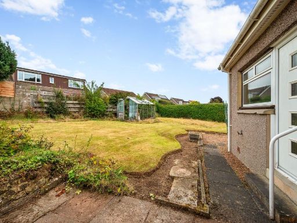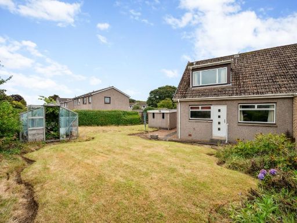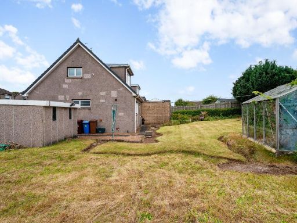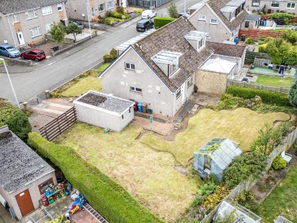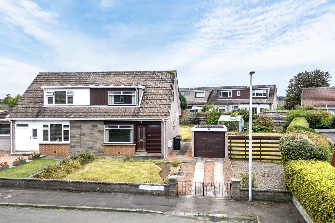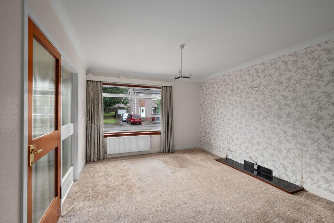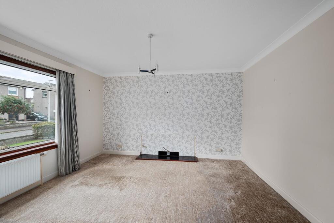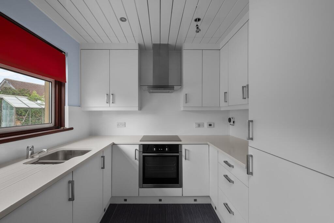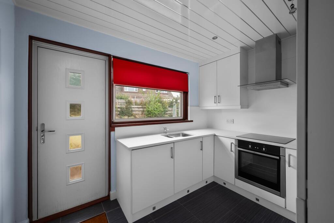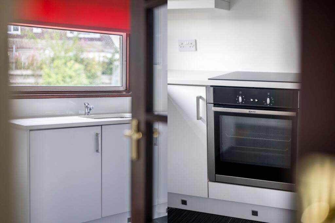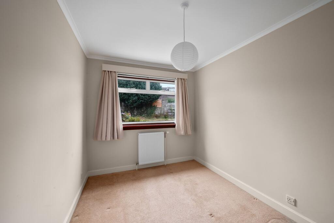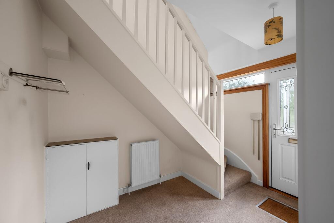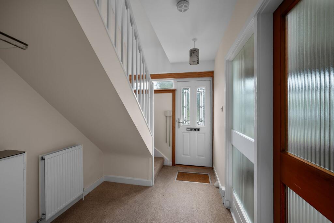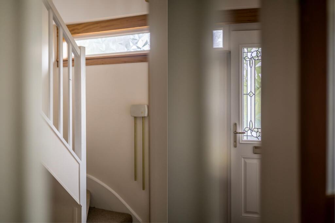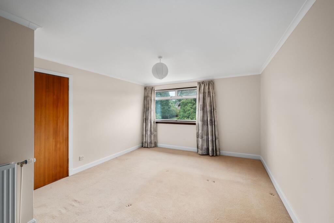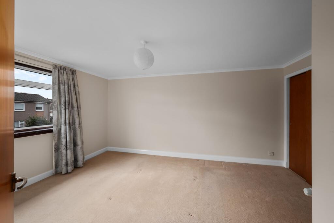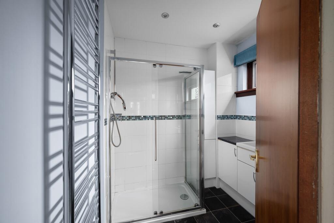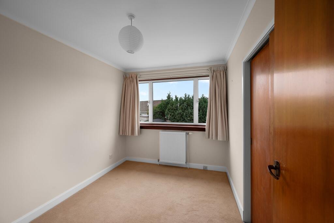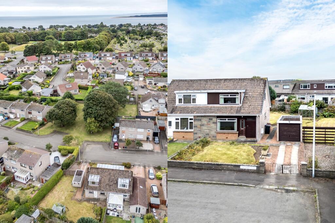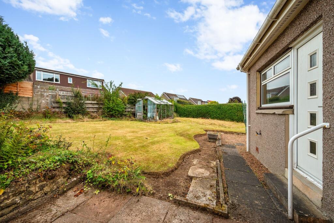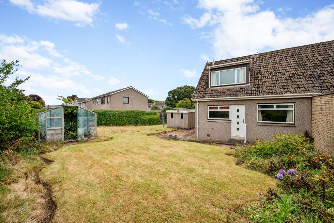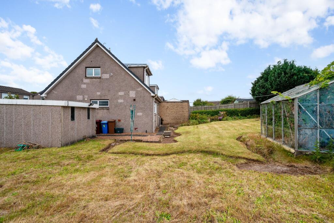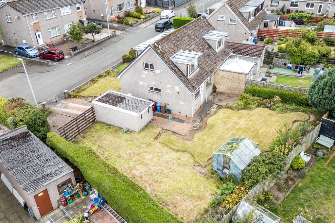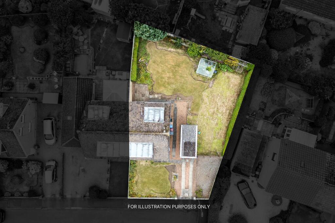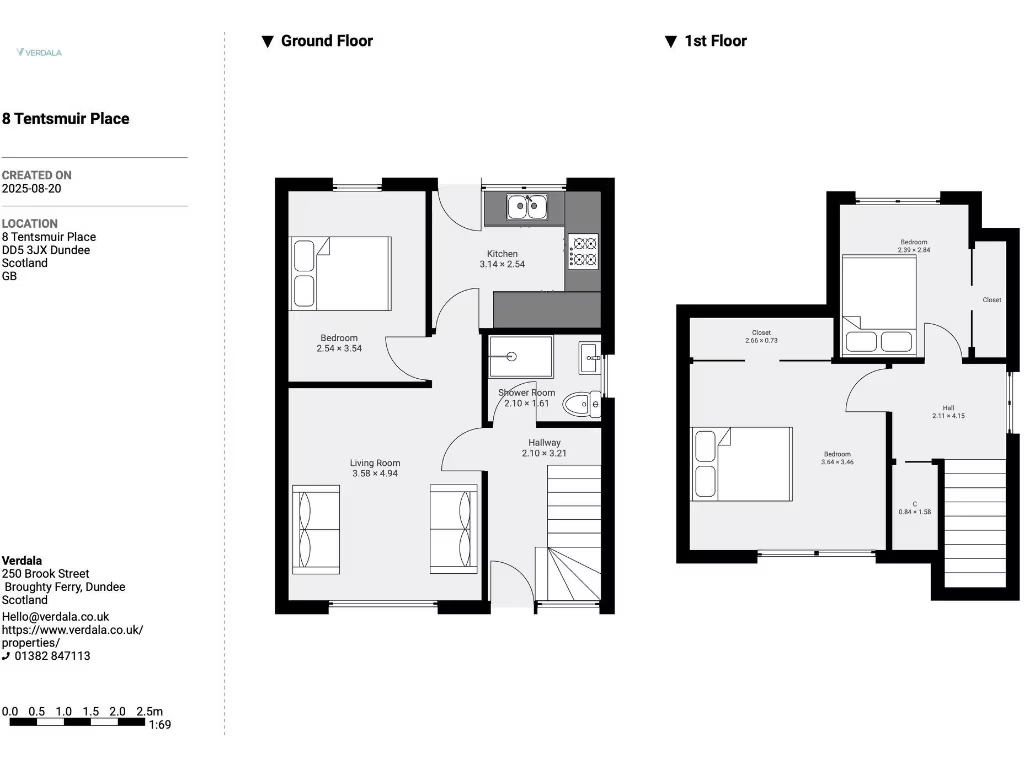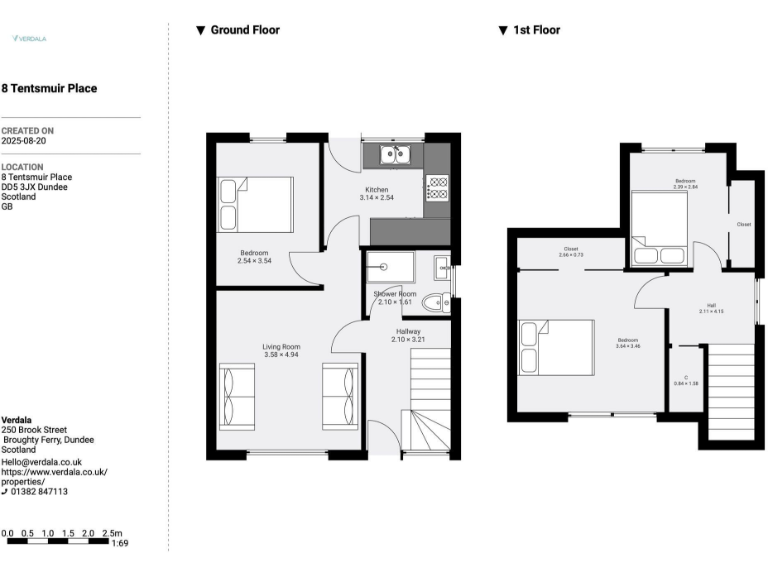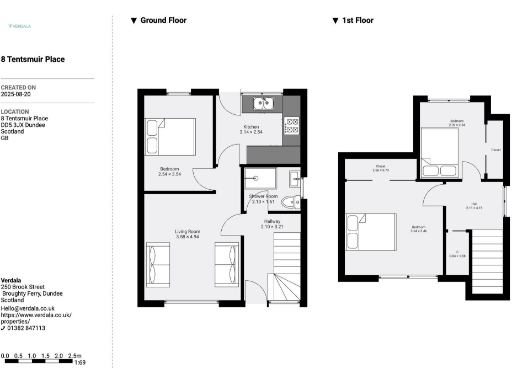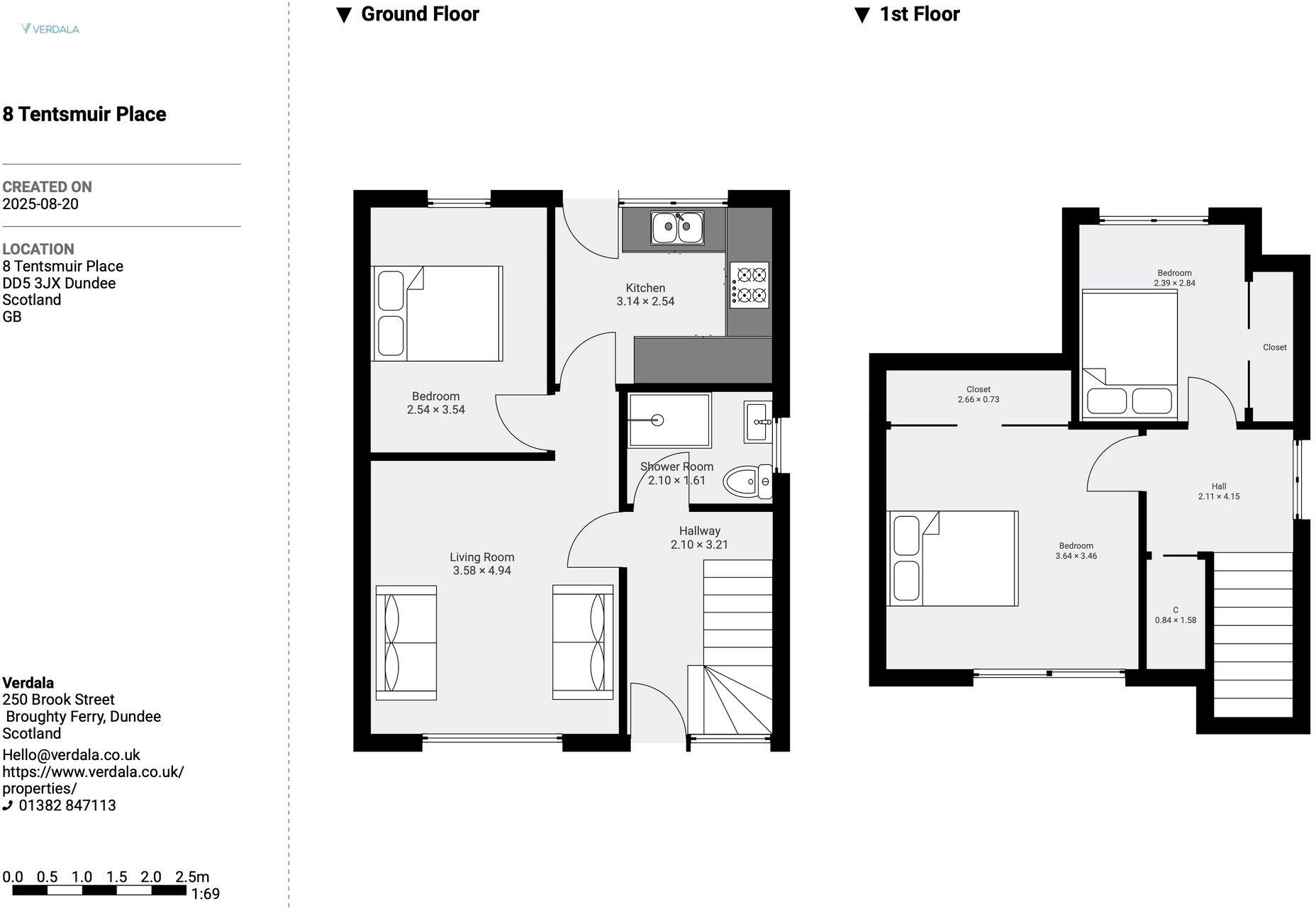Summary - 8, TENTSMUIR PLACE DD5 3JX
3 bed 1 bath Semi-Detached
3-bed home with large rear garden, garage and scope to modernise.
Private driveway and detached single garage
Tucked at the end of a quiet cul-de-sac in Broughty Ferry, this Betts Almond semi-detached home combines generous outdoor space with straightforward, adaptable living across 861 sq ft. A wide picture window brightens the living room, and a flexible ground-floor room opens onto the rear garden — currently used as a dining space but easily repurposed as a third bedroom, home office or snug.
Practical day-to-day life is supported by a private driveway, detached garage and an expansive, well‑screened rear garden that offers room for children, pets or a serious gardening project. The kitchen has been updated with white cabinetry and integrated appliances and is ready for everyday use; other areas retain mid-century fixtures and would benefit from a programme of modernisation to fully realise the house’s potential.
Upstairs there are two well-proportioned bedrooms with neutral decoration and built-in storage in the larger room. The property has a single bathroom, and the layout is traditional and easy to live in. Services are good — excellent mobile signal and fast broadband — and there’s no flood risk.
A frank point to note: the house shows typical 1950s wear and dated interior finishes in places, so buyers should factor basic updating and cosmetic works into plans. The home is freehold, council tax is moderate and the EPC is D. This is a solid choice for first-time buyers or buyers seeking a family home with a large garden and scope to add value through modernisation.
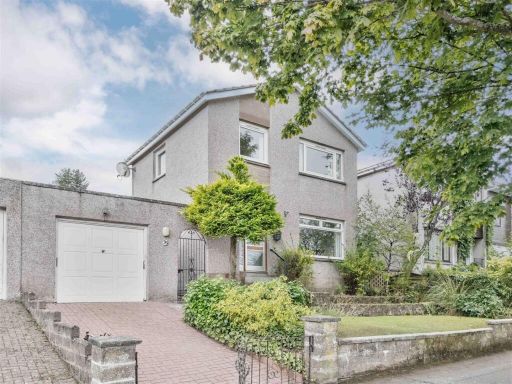 3 bedroom detached house for sale in Falkland Crescent, Broughty Ferry, DD5 — £195,000 • 3 bed • 1 bath
3 bedroom detached house for sale in Falkland Crescent, Broughty Ferry, DD5 — £195,000 • 3 bed • 1 bath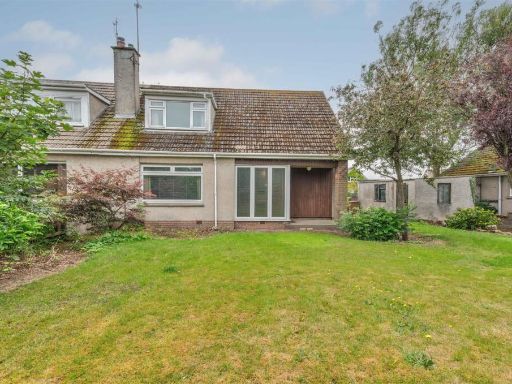 3 bedroom semi-detached bungalow for sale in Seaforth Road, Broughty Ferry, Dundee, DD5 — £210,000 • 3 bed • 1 bath • 1143 ft²
3 bedroom semi-detached bungalow for sale in Seaforth Road, Broughty Ferry, Dundee, DD5 — £210,000 • 3 bed • 1 bath • 1143 ft²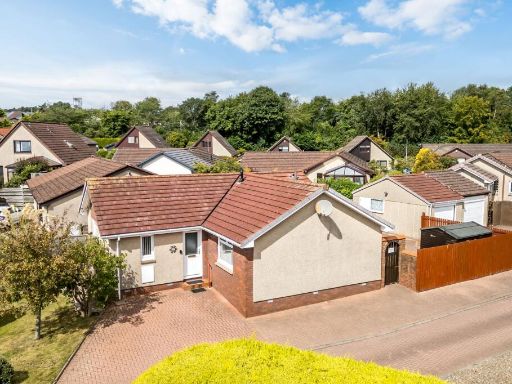 3 bedroom detached bungalow for sale in 3 Inchcolm Terrace, Broughty Ferry, DD5 2LE, DD5 — £259,000 • 3 bed • 1 bath • 850 ft²
3 bedroom detached bungalow for sale in 3 Inchcolm Terrace, Broughty Ferry, DD5 2LE, DD5 — £259,000 • 3 bed • 1 bath • 850 ft²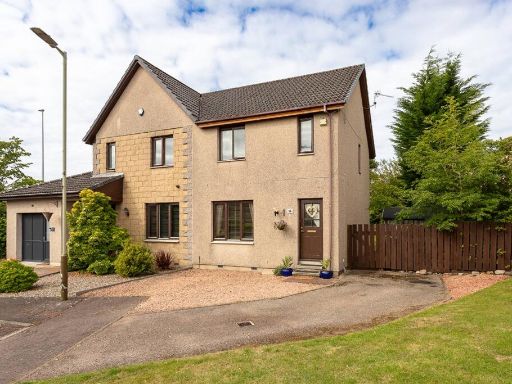 3 bedroom semi-detached house for sale in 16 Hazelton Way, Broughty Ferry, Dundee, DD5 3BT, DD5 — £233,000 • 3 bed • 2 bath • 839 ft²
3 bedroom semi-detached house for sale in 16 Hazelton Way, Broughty Ferry, Dundee, DD5 3BT, DD5 — £233,000 • 3 bed • 2 bath • 839 ft²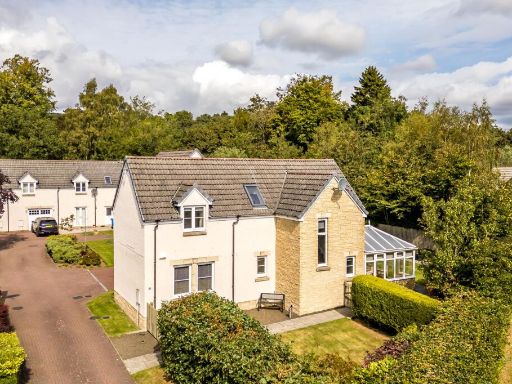 3 bedroom link detached house for sale in 17 Elm Rise, Ballumbie, Broughty Ferry, DD5 3UY, DD5 — £279,000 • 3 bed • 3 bath • 1528 ft²
3 bedroom link detached house for sale in 17 Elm Rise, Ballumbie, Broughty Ferry, DD5 3UY, DD5 — £279,000 • 3 bed • 3 bath • 1528 ft²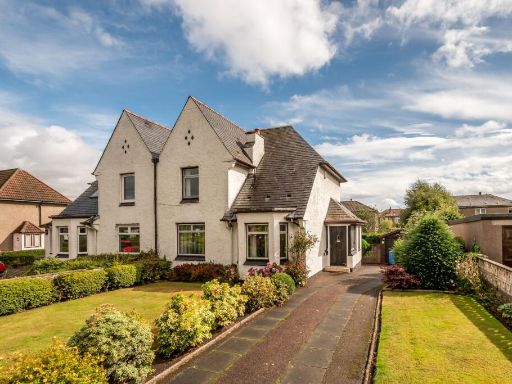 2 bedroom semi-detached house for sale in Johnston Avenue, Dundee, DD3 — £199,000 • 2 bed • 2 bath • 1119 ft²
2 bedroom semi-detached house for sale in Johnston Avenue, Dundee, DD3 — £199,000 • 2 bed • 2 bath • 1119 ft²