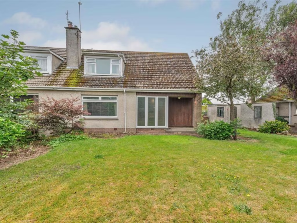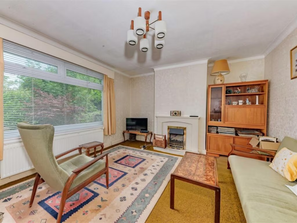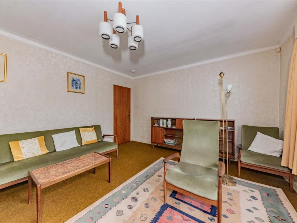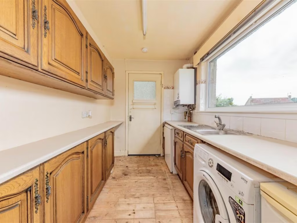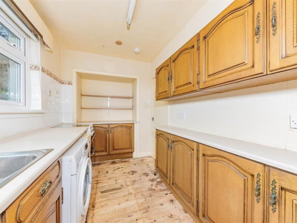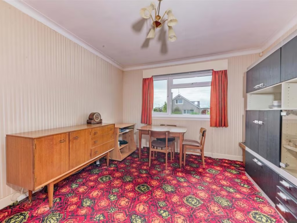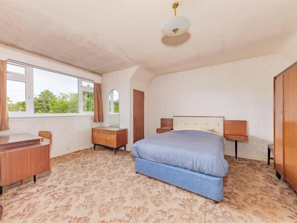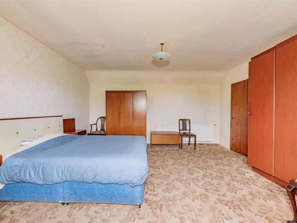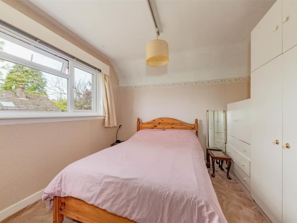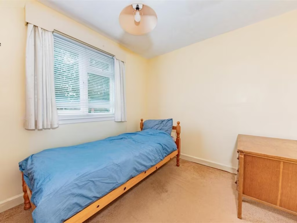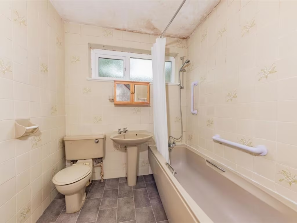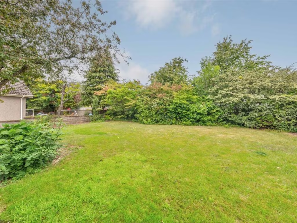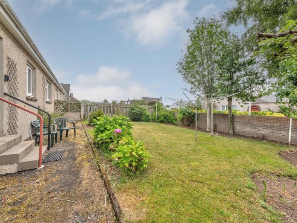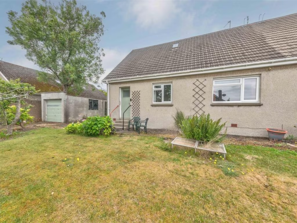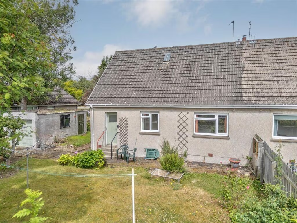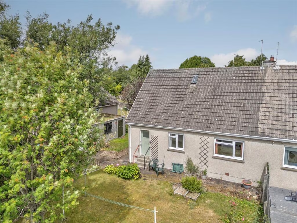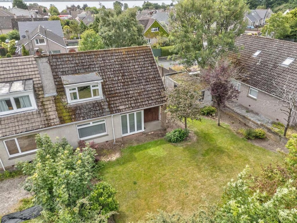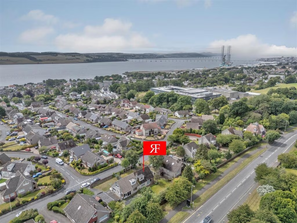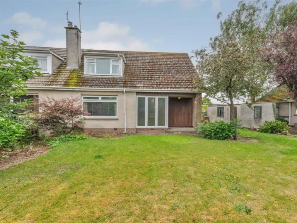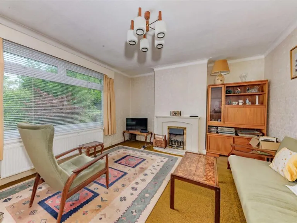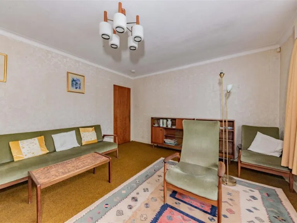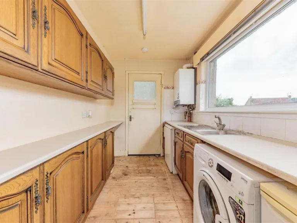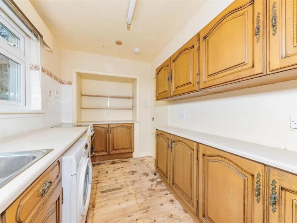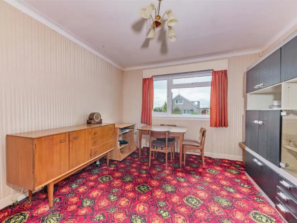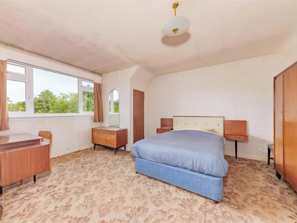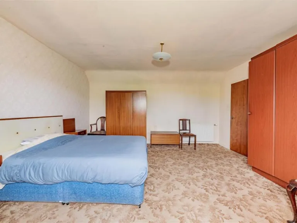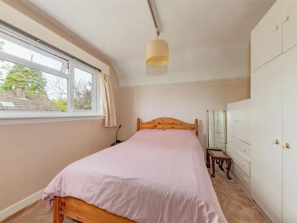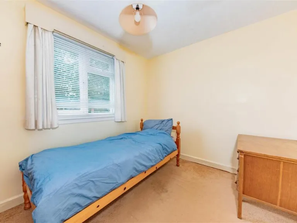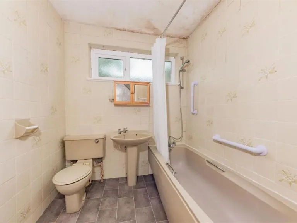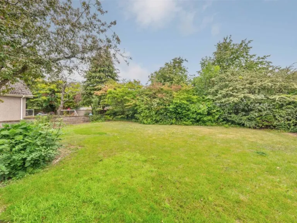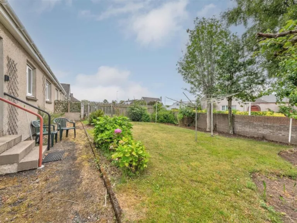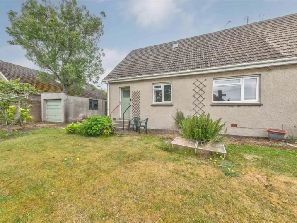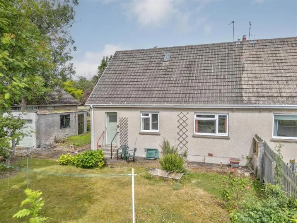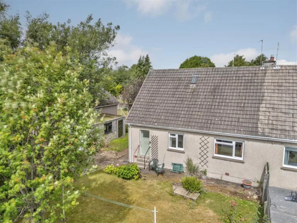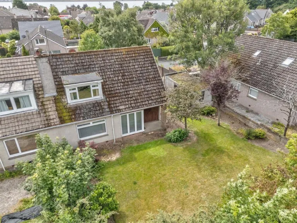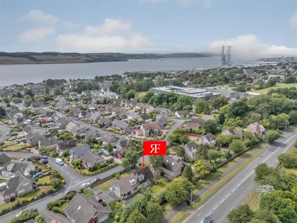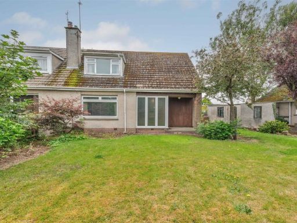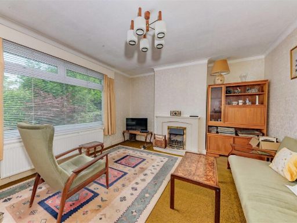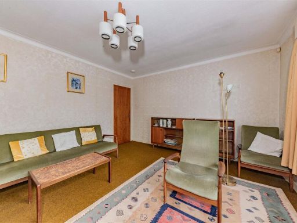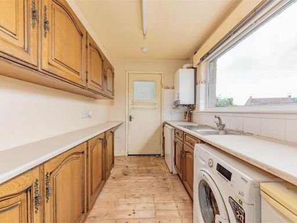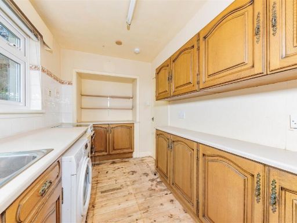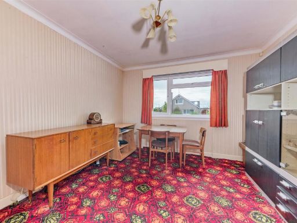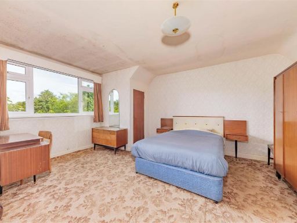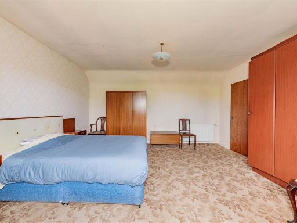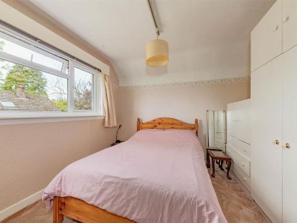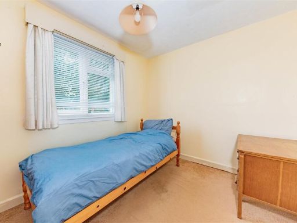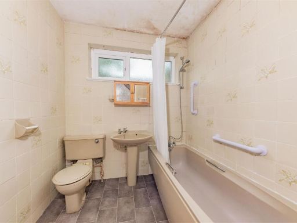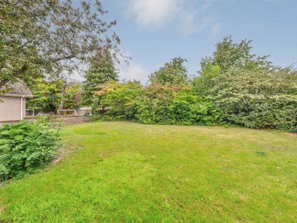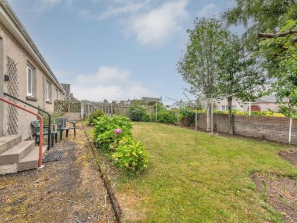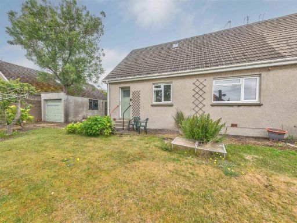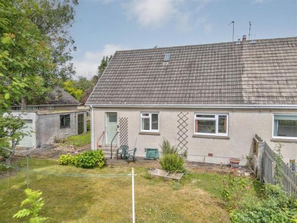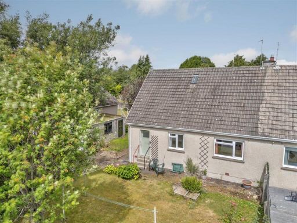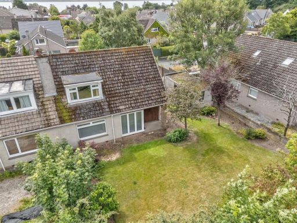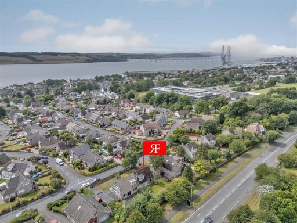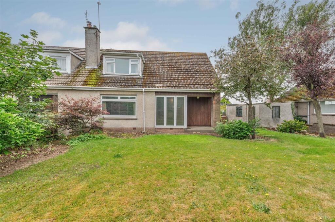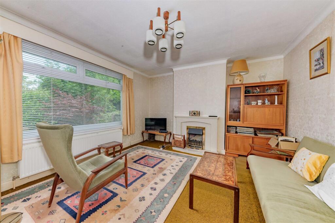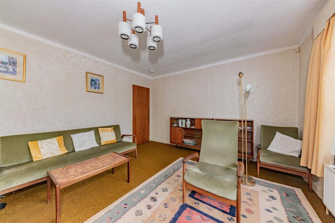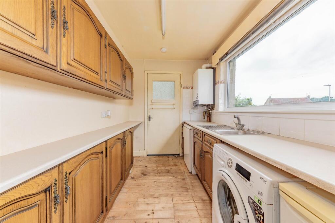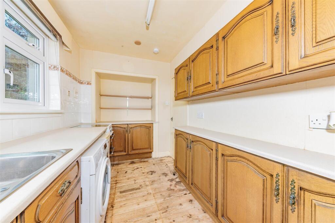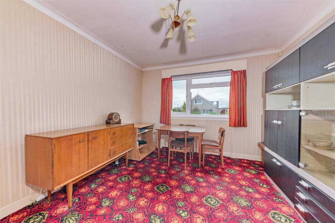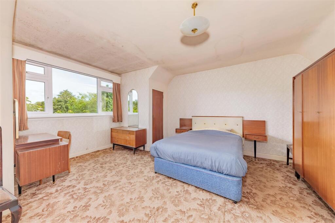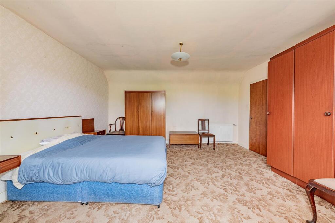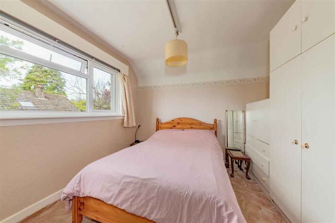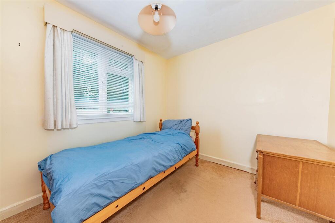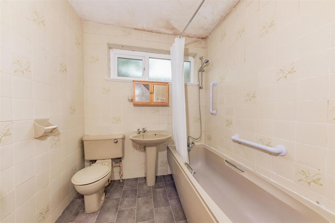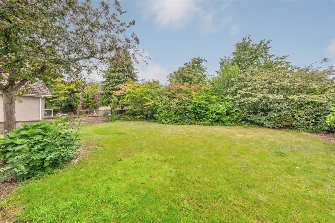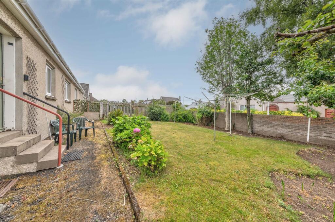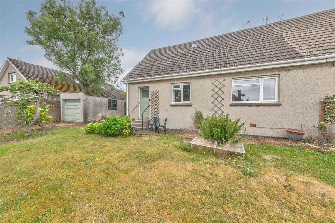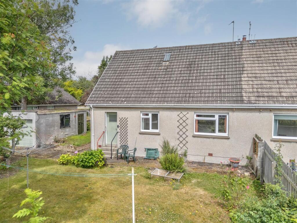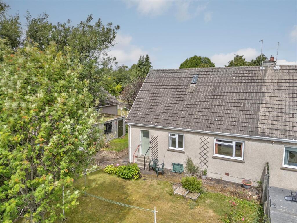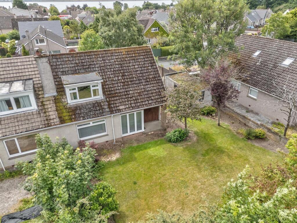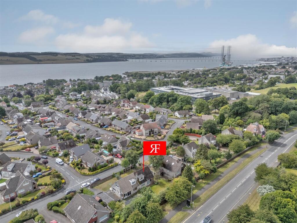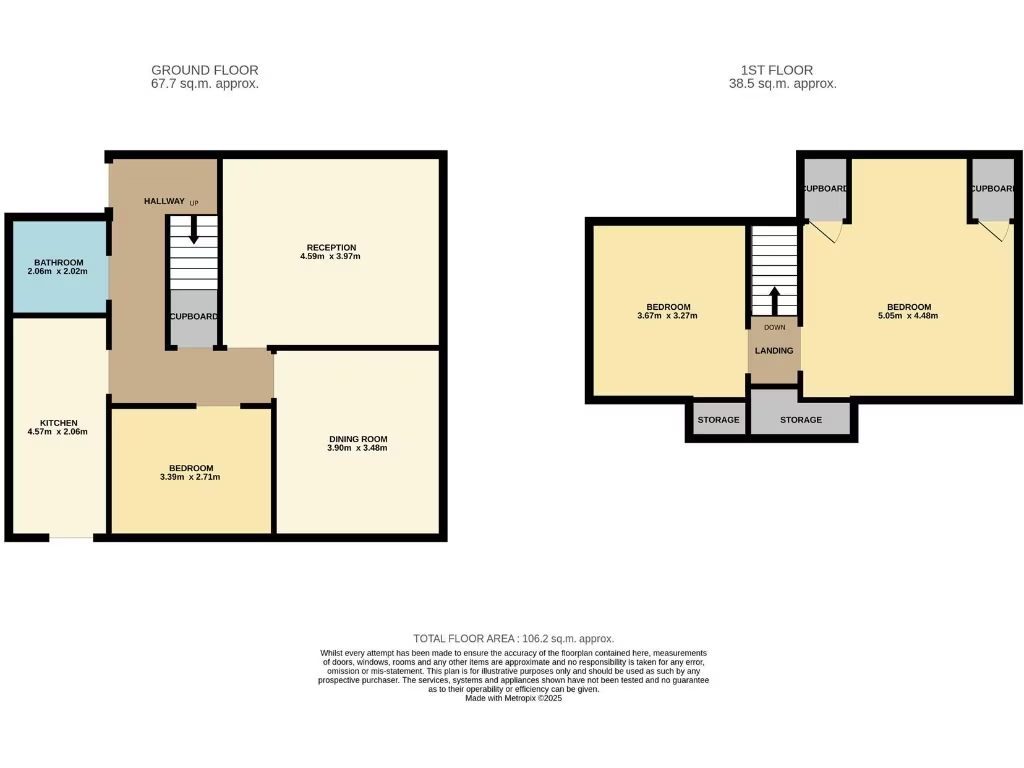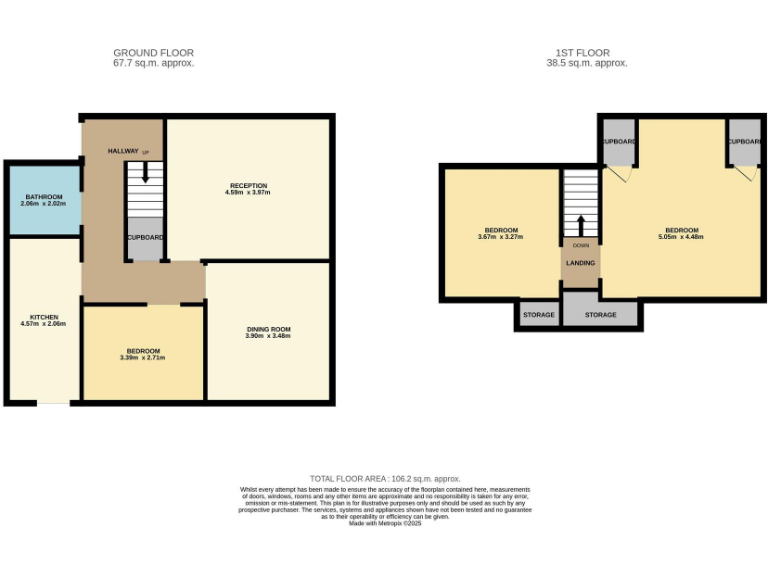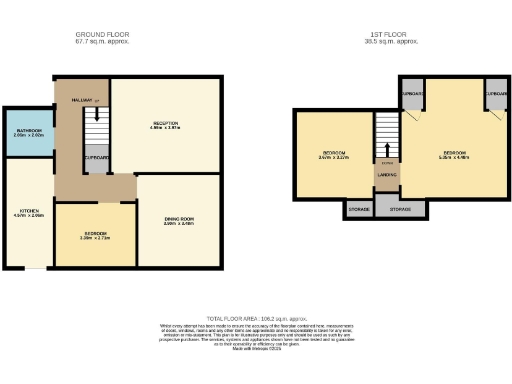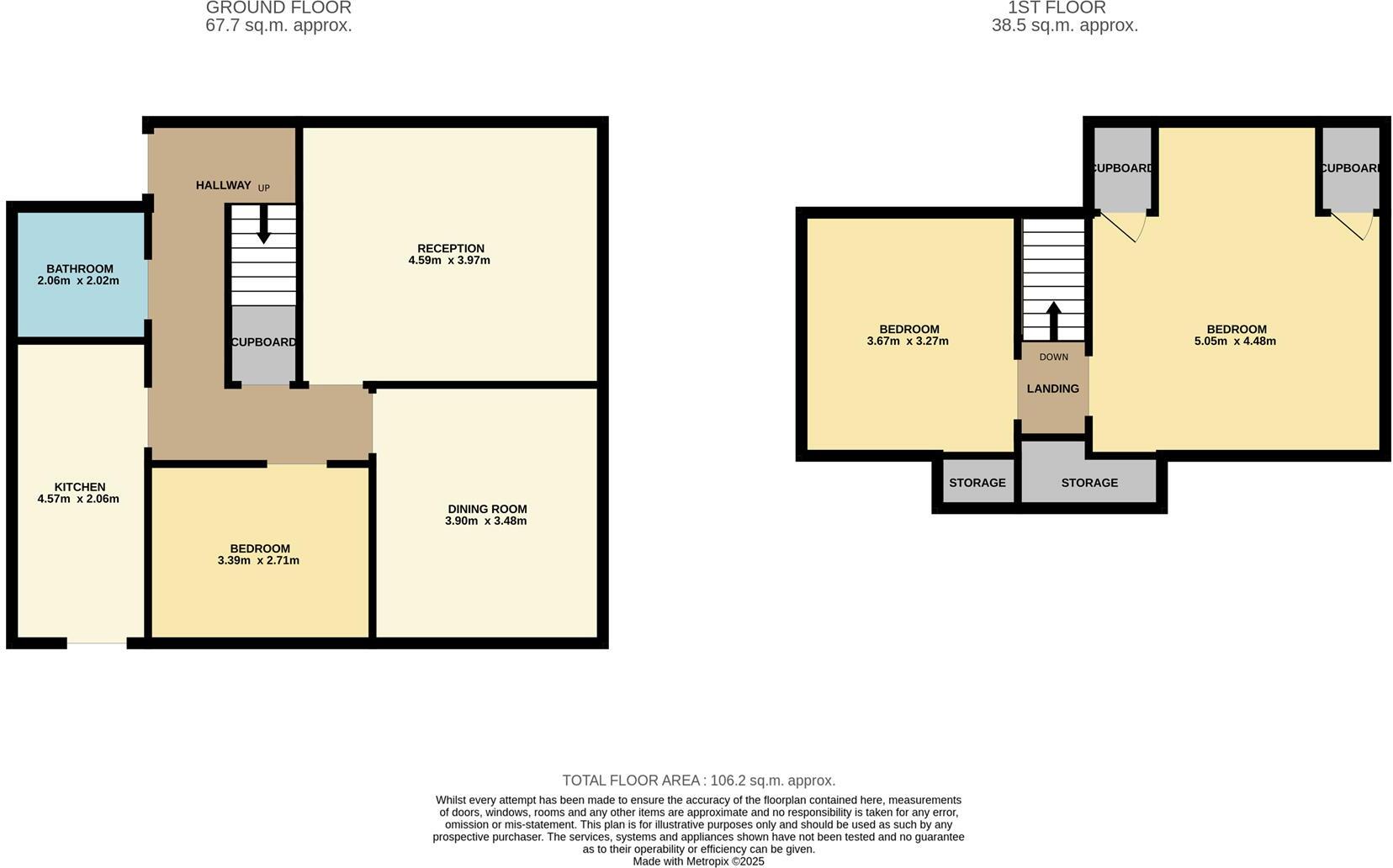Summary - 16, SEAFORTH ROAD, DUNDEE, BROUGHTY FERRY DD5 1QH
3 bed 1 bath Semi-Detached Bungalow
Generous plot, garage and renovation potential close to beach and shops.
Three-bedroom dormer bungalow with flexible multi-level layout
A three-bedroom semi-detached dormer bungalow on Seaforth Road offering clear potential for a family seeking space and proximity to Broughty Ferry amenities. The house sits on a generous plot with front, side and rear lawns, a driveway with space for multiple vehicles and an attached garage. Fast broadband and excellent mobile signal support modern working-from-home needs.
Internally the layout provides flexible living: a bright lounge overlooking the rear garden, a separate family room, ground-floor bathroom and a good-sized double bedroom on the ground floor. Two generous double bedrooms occupy the upper level with built-in storage and useful landing storage. The property benefits from gas central heating and double glazing throughout.
This home is a renovation opportunity. The exterior shows roof moss and general wear consistent with a mid-20th-century build; the living room and other rooms have dated decor and will need updating to reach modern standards. There is only one bathroom, which may be an inconvenience for larger families. Council tax is above average for the area.
Location is a strong selling point: a few minutes’ drive from Broughty Ferry High Street, local shops, bars, restaurants and the popular beach, with Dundee city centre and its universities a short drive away. Note the wider area indicators show local deprivation despite pockets of affluence nearby, which may affect long-term resale dynamics. The property is freehold and not in a flood risk area, making it straightforward from a tenure and insurance perspective.
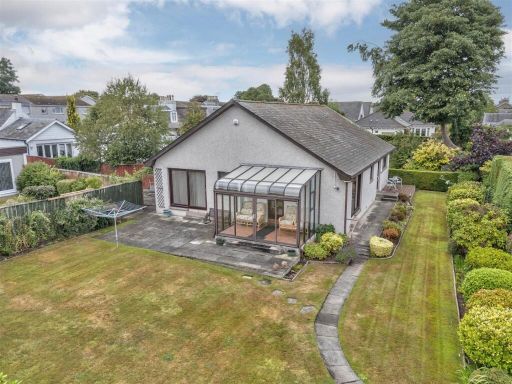 2 bedroom detached house for sale in Gordon Street, Broughty Ferry, DD5 — £300,000 • 2 bed • 1 bath • 1366 ft²
2 bedroom detached house for sale in Gordon Street, Broughty Ferry, DD5 — £300,000 • 2 bed • 1 bath • 1366 ft²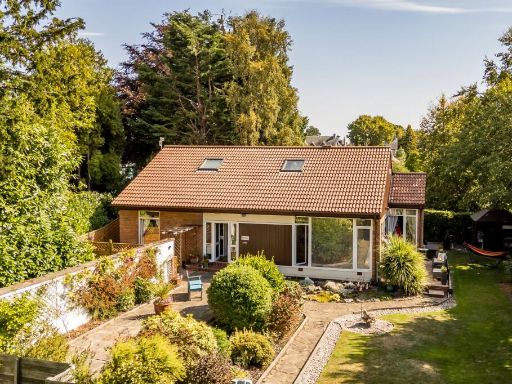 3 bedroom detached house for sale in 38A Seafield Road, Broughty Ferry, DD5 3AN, DD5 — £385,000 • 3 bed • 2 bath • 1513 ft²
3 bedroom detached house for sale in 38A Seafield Road, Broughty Ferry, DD5 3AN, DD5 — £385,000 • 3 bed • 2 bath • 1513 ft²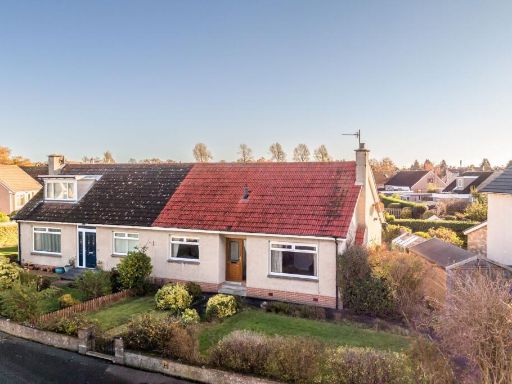 3 bedroom semi-detached house for sale in 9 Strathspey Place, Broughty Ferry, Dundee, DD5 1QB, DD5 — £210,000 • 3 bed • 2 bath • 1098 ft²
3 bedroom semi-detached house for sale in 9 Strathspey Place, Broughty Ferry, Dundee, DD5 1QB, DD5 — £210,000 • 3 bed • 2 bath • 1098 ft²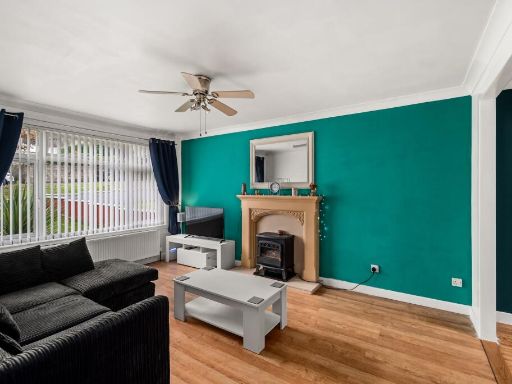 3 bedroom semi-detached bungalow for sale in 7 Kinclaven Drive, Dundee, DD3 9RX, DD3 — £175,000 • 3 bed • 2 bath • 893 ft²
3 bedroom semi-detached bungalow for sale in 7 Kinclaven Drive, Dundee, DD3 9RX, DD3 — £175,000 • 3 bed • 2 bath • 893 ft²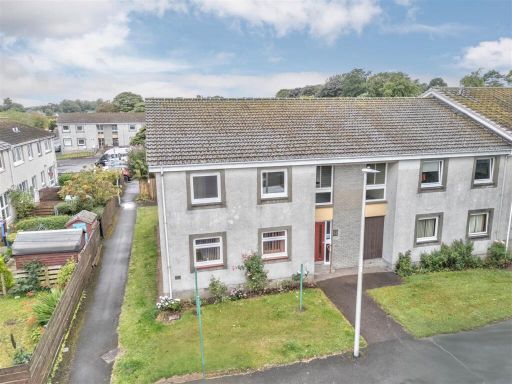 2 bedroom flat for sale in Strathmore Street, Broughty Ferry, DD5 — £115,000 • 2 bed • 1 bath • 689 ft²
2 bedroom flat for sale in Strathmore Street, Broughty Ferry, DD5 — £115,000 • 2 bed • 1 bath • 689 ft²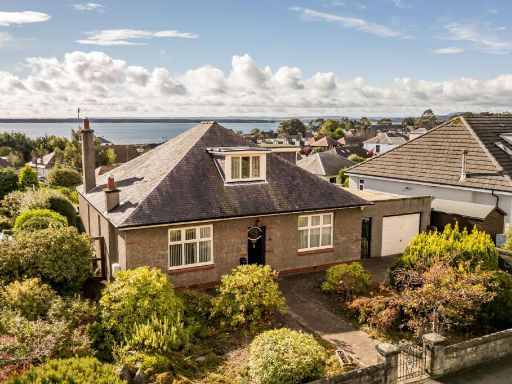 3 bedroom detached house for sale in 19 Kerrington Crescent, Broughty Ferry, DD5 2TS, DD5 — £299,000 • 3 bed • 2 bath • 1259 ft²
3 bedroom detached house for sale in 19 Kerrington Crescent, Broughty Ferry, DD5 2TS, DD5 — £299,000 • 3 bed • 2 bath • 1259 ft²