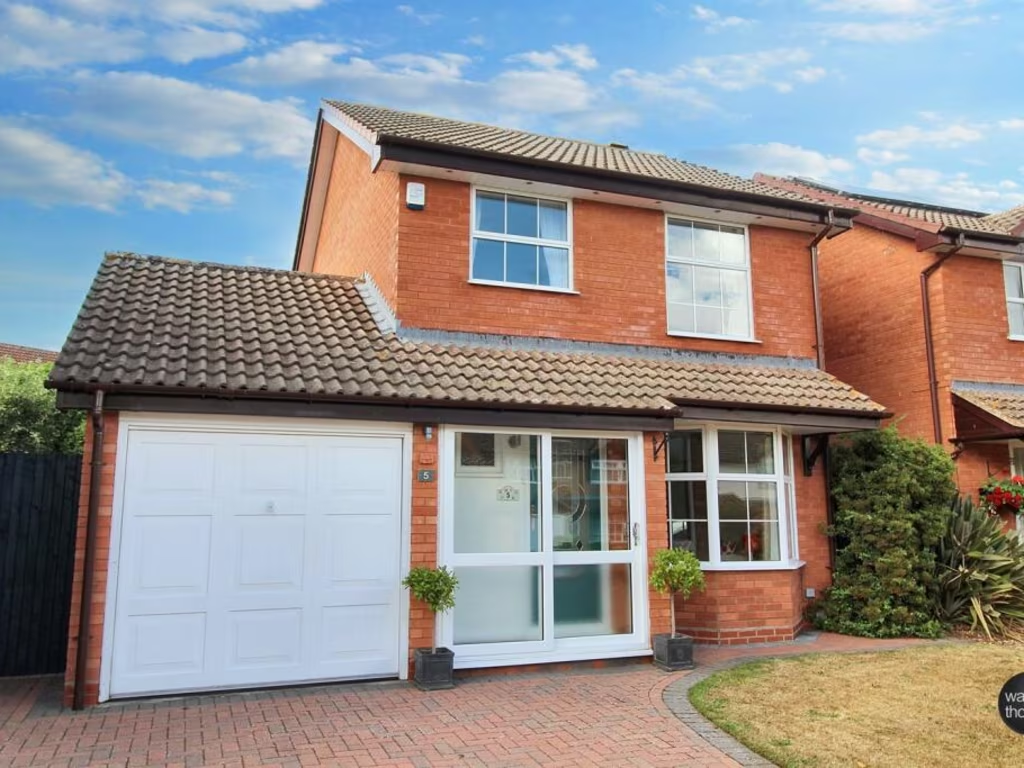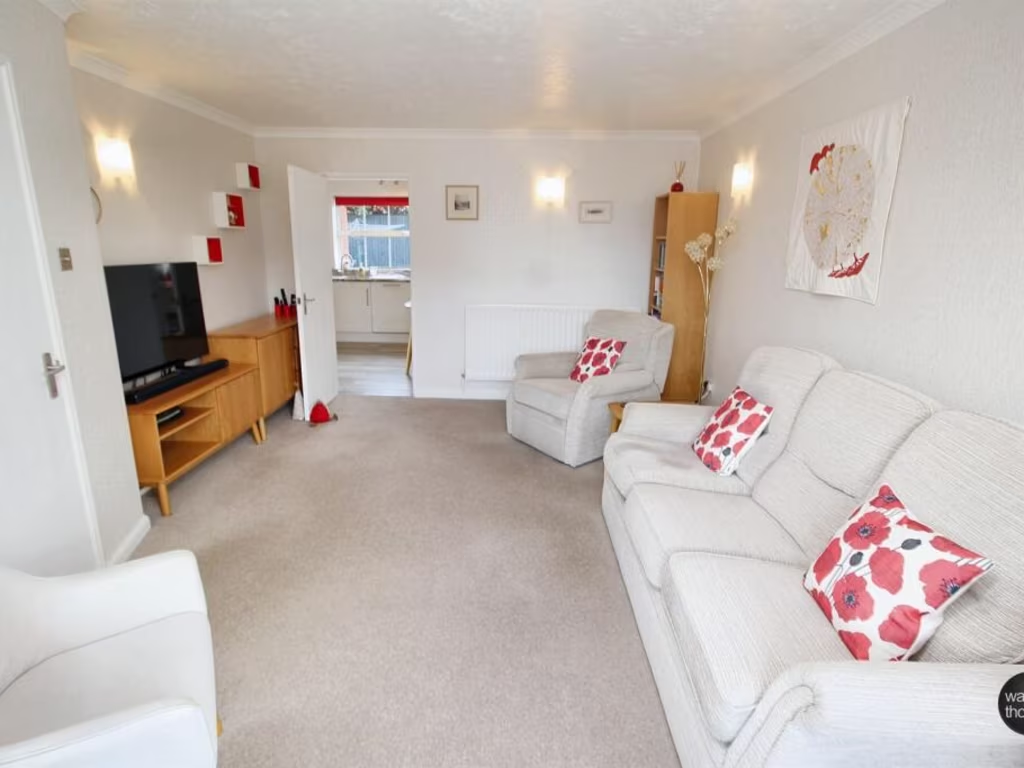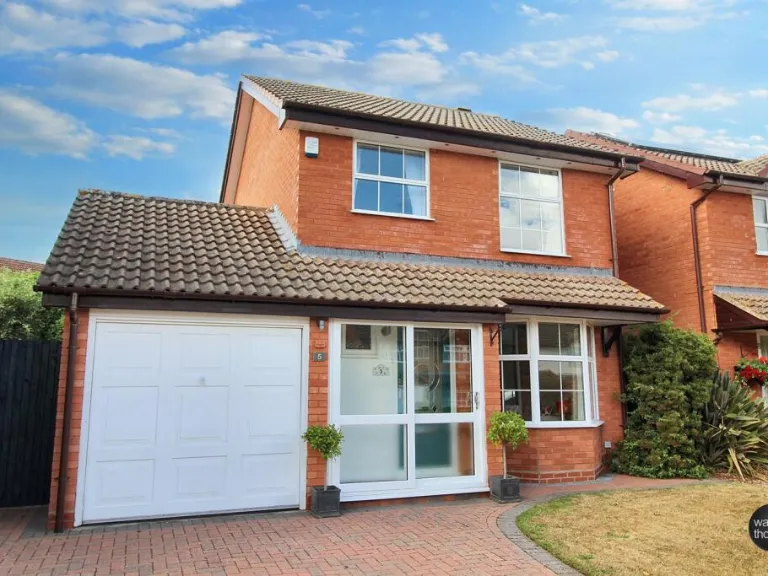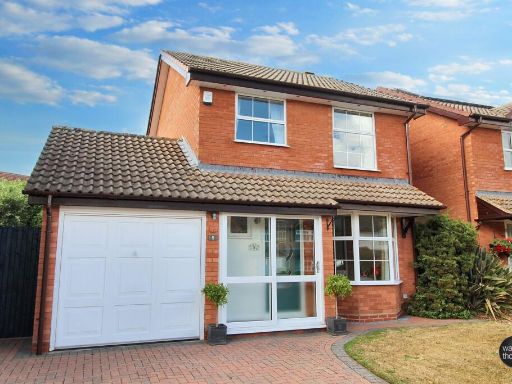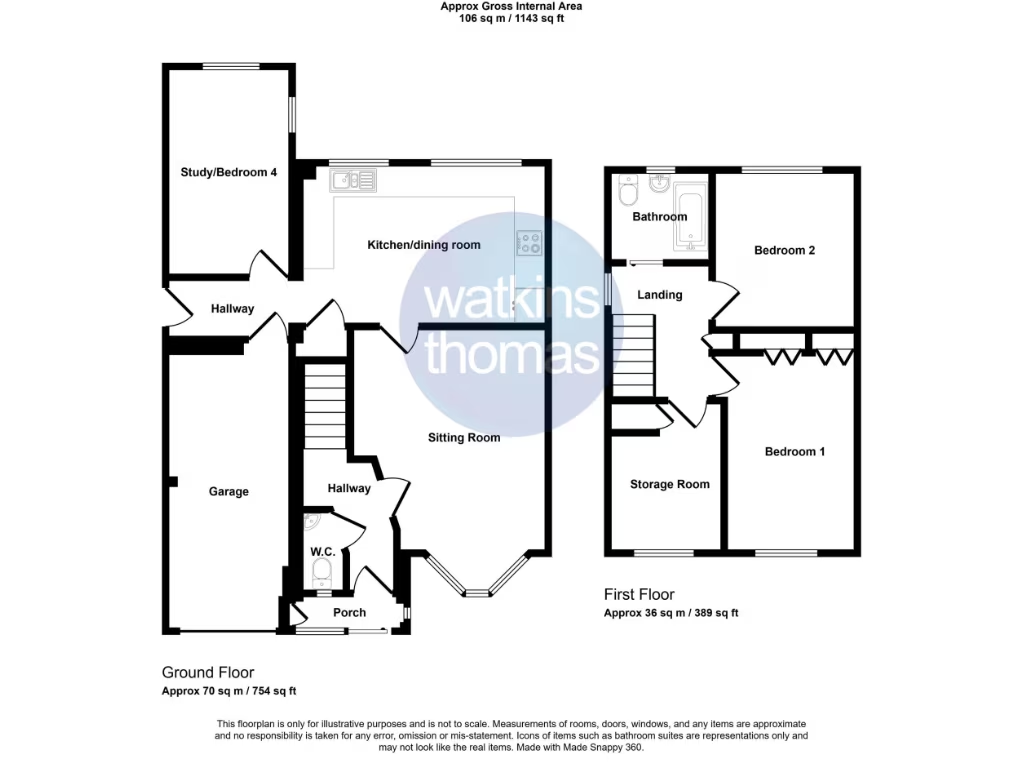Summary -
5 Haycroft,HEREFORD,HR1 1AU
HR1 1AU
4 bed 1 bath Detached
Well-presented 4-bed detached with garage, garden and excellent local schools, ideal for growing families.
4 bedrooms plus study/bedroom 4 — flexible family layout
Detached with garage, block-paved driveway and off-road parking
Enclosed rear garden with patio, lawn, outside tap and power
Fitted kitchen with integrated oven, dishwasher and fridge
Single family bathroom for four bedrooms — potential constraint
Modest overall size (approx. 1,143 sq ft) — compact family living
Loft partially boarded with pull-down ladder — limited conversion space
Ultrafast broadband and excellent mobile signal; low local crime
Set on a quiet cul-de-sac in Hampton Dene, this well-presented four-bedroom detached house offers practical family living within easy reach of Hereford’s amenities. The ground floor features a comfortable sitting room with bay window, a fitted kitchen/dining room with integrated appliances and handy study/bedroom four. The garage and block-paved driveway provide secure parking and useful storage.
Outside, the enclosed rear garden with patio and lawn delivers private, child-friendly outdoor space and includes external power and water points. Ultrafast broadband and excellent mobile signal support homeworking and streaming. The property is freehold, connected to mains services and sits in a generally affluent, low-crime area with good local schools within walking distance.
Practical considerations: the house has a single family bathroom serving four bedrooms, and total floor area is modest at about 1,143 sq ft — suitable for a growing family but with limited bathroom capacity. The loft is partially boarded with a pull-down ladder, offering some storage but not a full conversion. Overall the home is tidy and move-in ready, albeit with modest room sizes and scope for buyers wanting more living space or additional bathrooms to adapt in future.
 4 bedroom detached house for sale in Auckland Close, Hampton Park, Hereford, HR1 — £400,000 • 4 bed • 1 bath • 1080 ft²
4 bedroom detached house for sale in Auckland Close, Hampton Park, Hereford, HR1 — £400,000 • 4 bed • 1 bath • 1080 ft²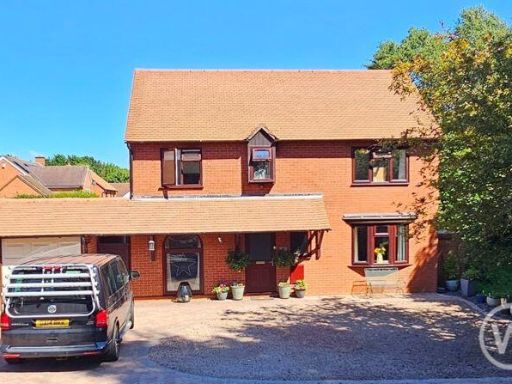 4 bedroom detached house for sale in Sudbury Avenue, Hampton Park, HR1 1YA, HR1 — £450,000 • 4 bed • 1 bath • 1472 ft²
4 bedroom detached house for sale in Sudbury Avenue, Hampton Park, HR1 1YA, HR1 — £450,000 • 4 bed • 1 bath • 1472 ft²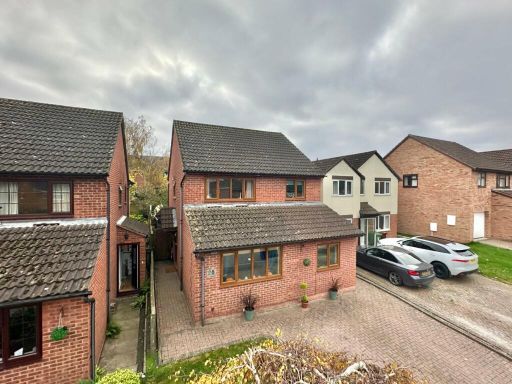 4 bedroom detached house for sale in Spinney Grove, Hampton Park, HEREFORD, HR1 — £375,000 • 4 bed • 1 bath • 1066 ft²
4 bedroom detached house for sale in Spinney Grove, Hampton Park, HEREFORD, HR1 — £375,000 • 4 bed • 1 bath • 1066 ft² 4 bedroom detached house for sale in Eleanor Avenue, Hereford, Herefordshire, HR1 — £435,000 • 4 bed • 2 bath • 1044 ft²
4 bedroom detached house for sale in Eleanor Avenue, Hereford, Herefordshire, HR1 — £435,000 • 4 bed • 2 bath • 1044 ft² 4 bedroom detached house for sale in Queenswood Drive, Hampton Dene, Hereford, HR1 — £395,000 • 4 bed • 1 bath • 1228 ft²
4 bedroom detached house for sale in Queenswood Drive, Hampton Dene, Hereford, HR1 — £395,000 • 4 bed • 1 bath • 1228 ft² 3 bedroom semi-detached house for sale in Longworth Road, Hampton Dene, Hereford, HR1 — £295,000 • 3 bed • 1 bath • 1121 ft²
3 bedroom semi-detached house for sale in Longworth Road, Hampton Dene, Hereford, HR1 — £295,000 • 3 bed • 1 bath • 1121 ft²