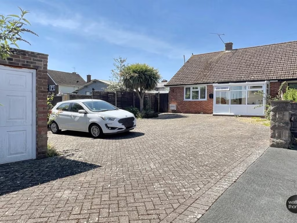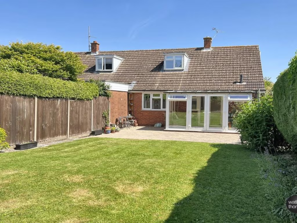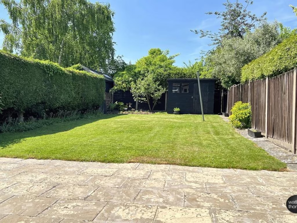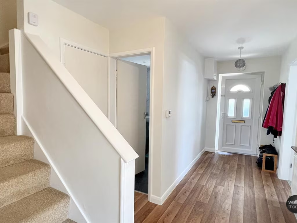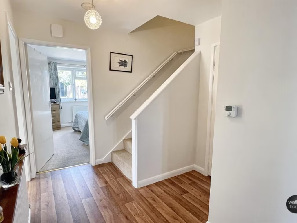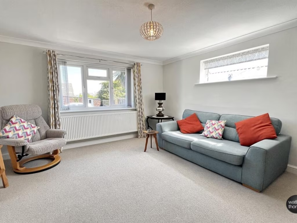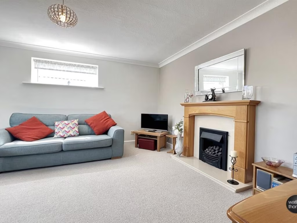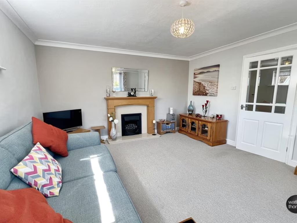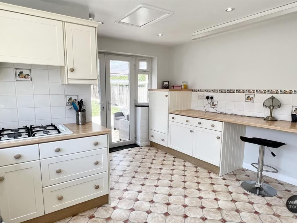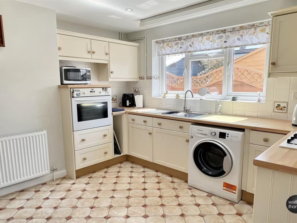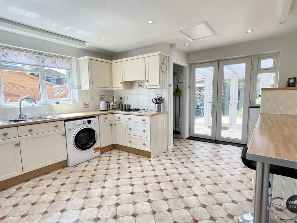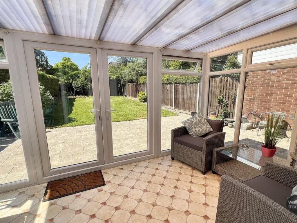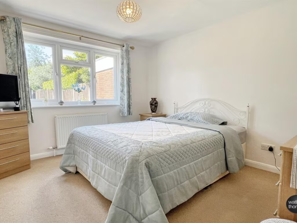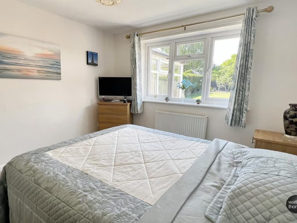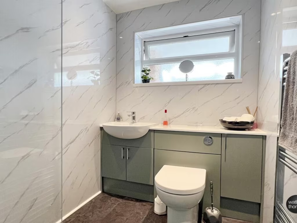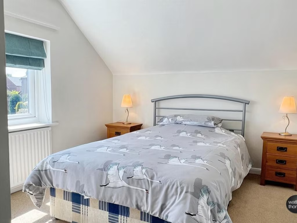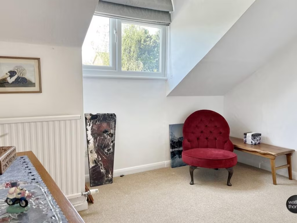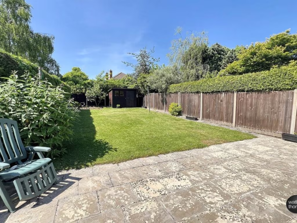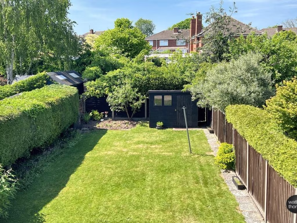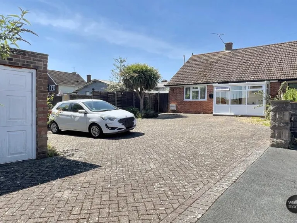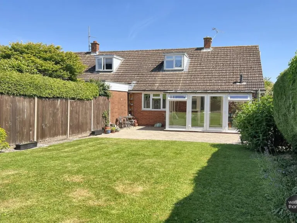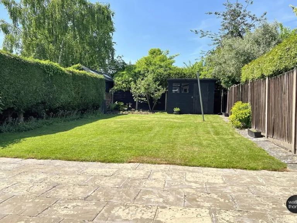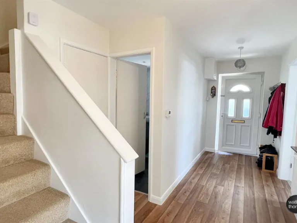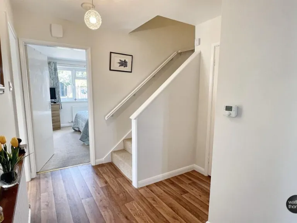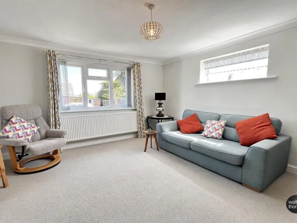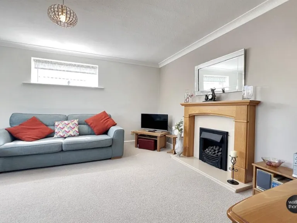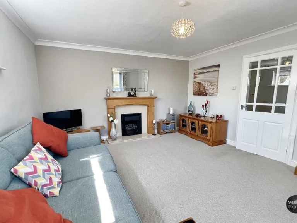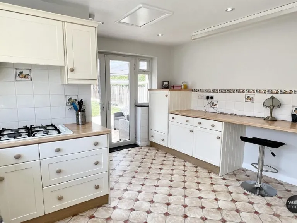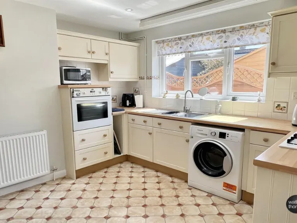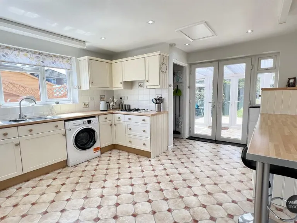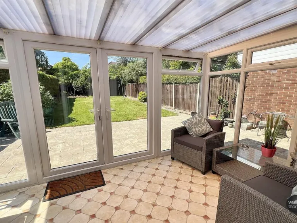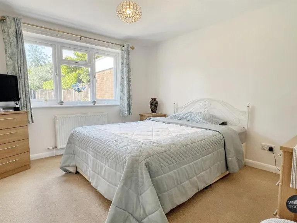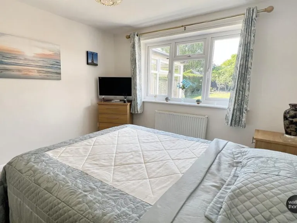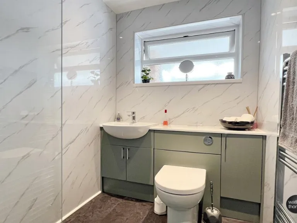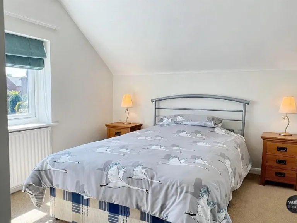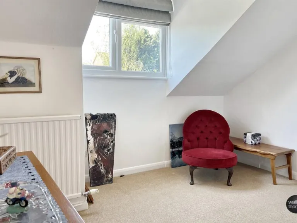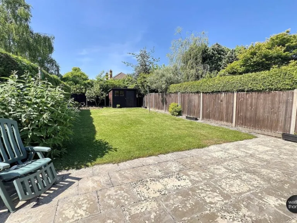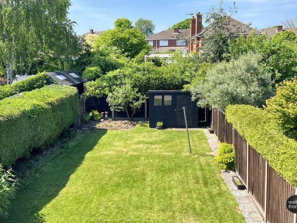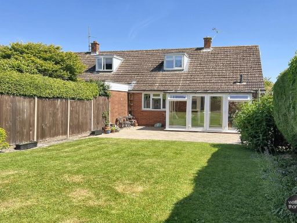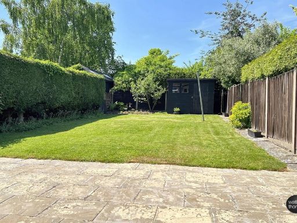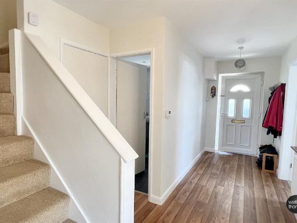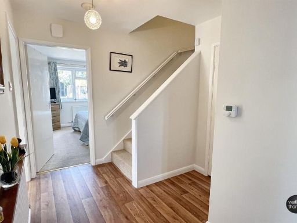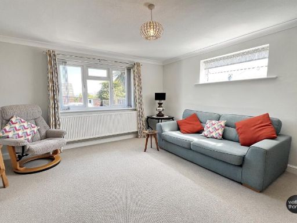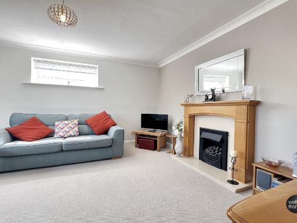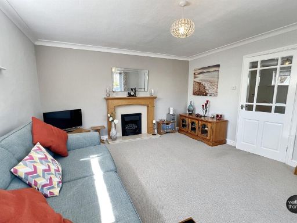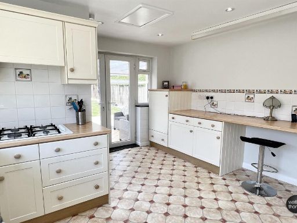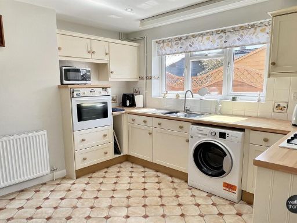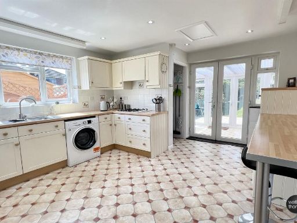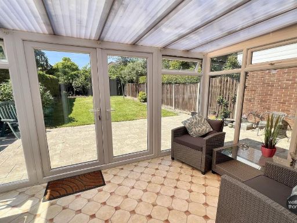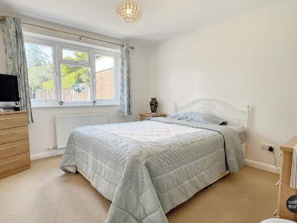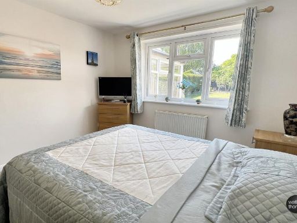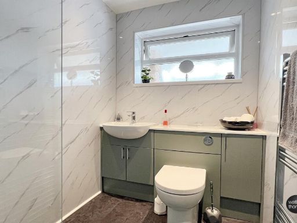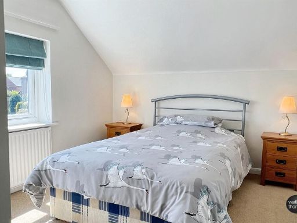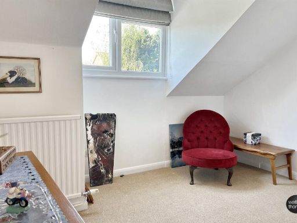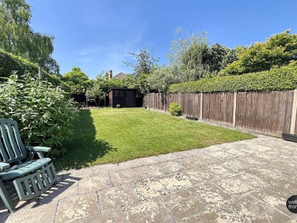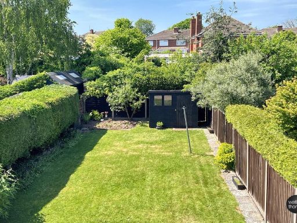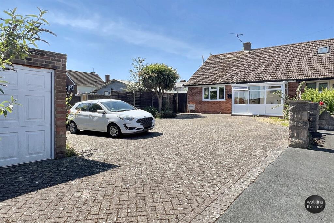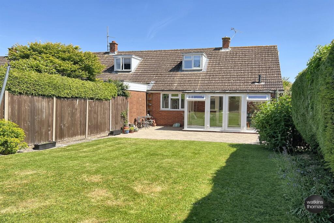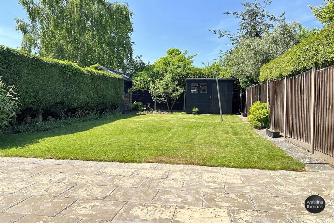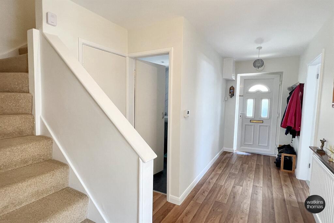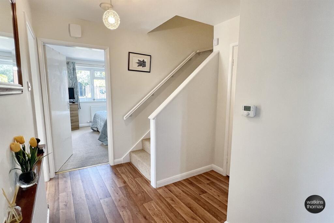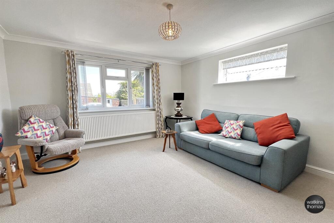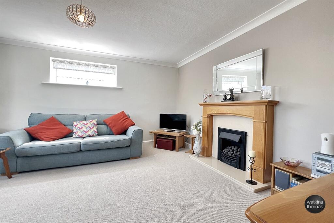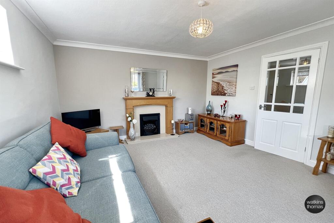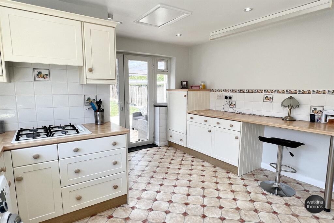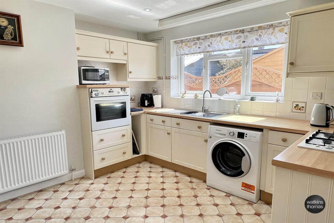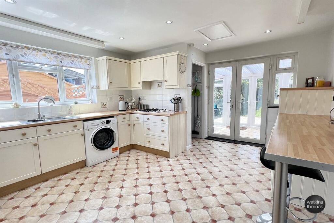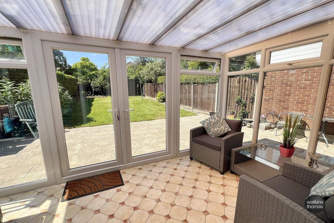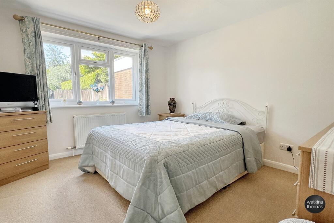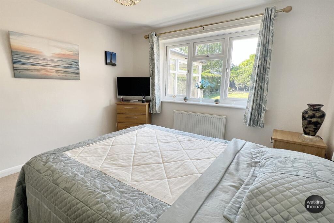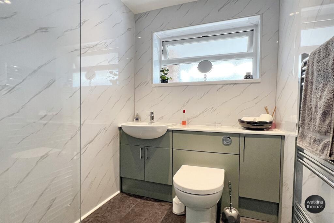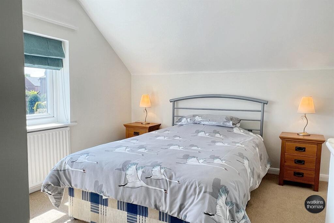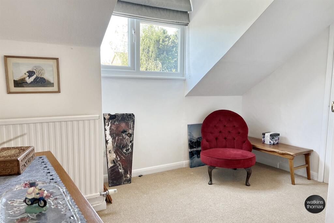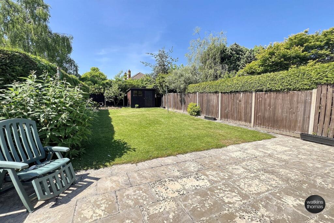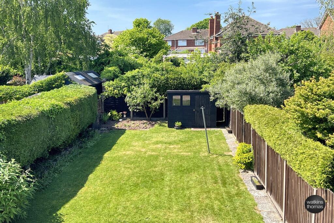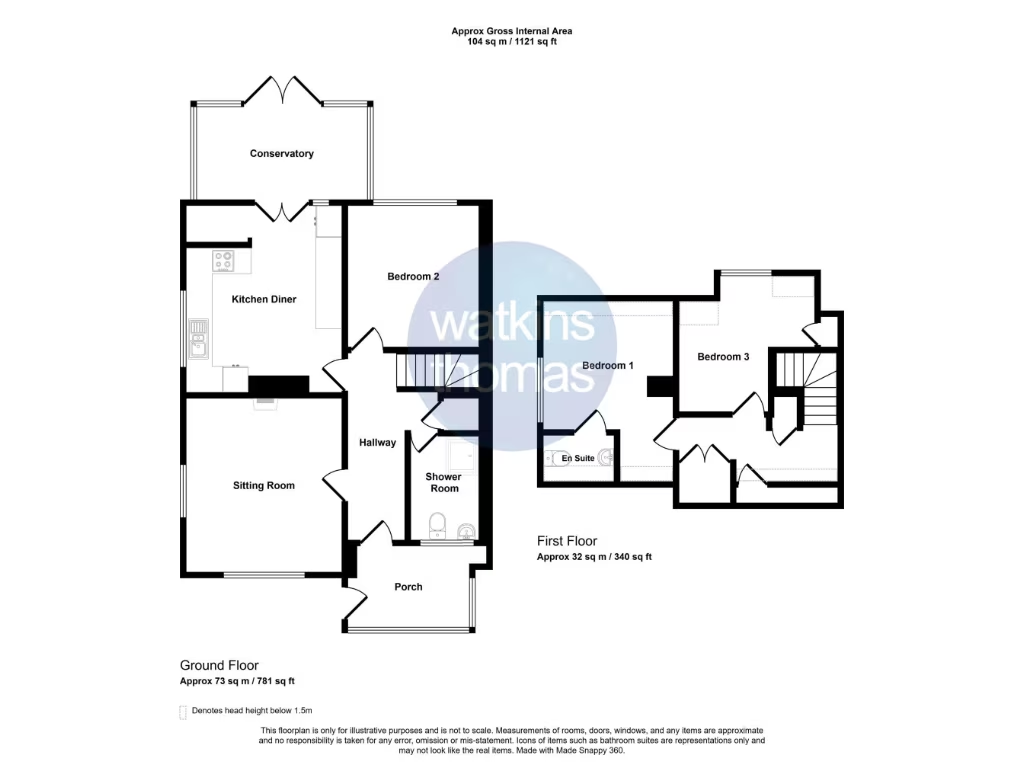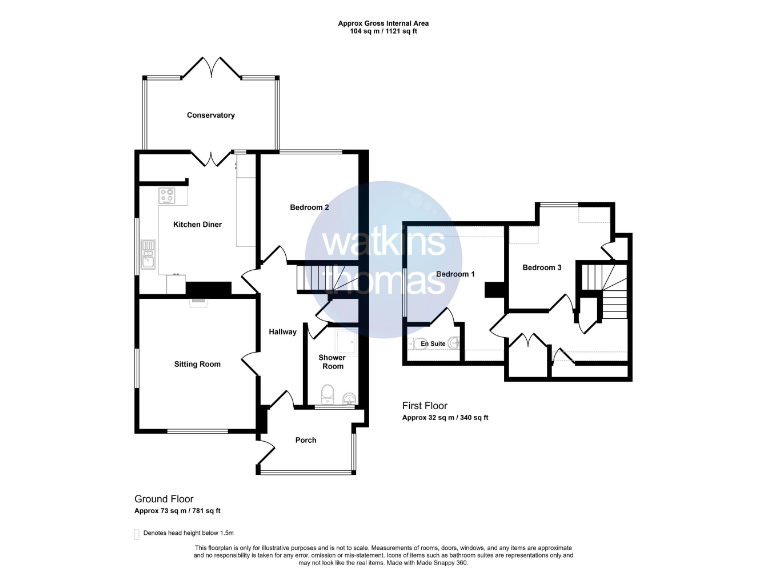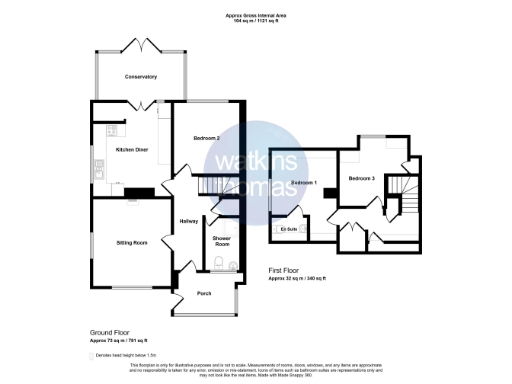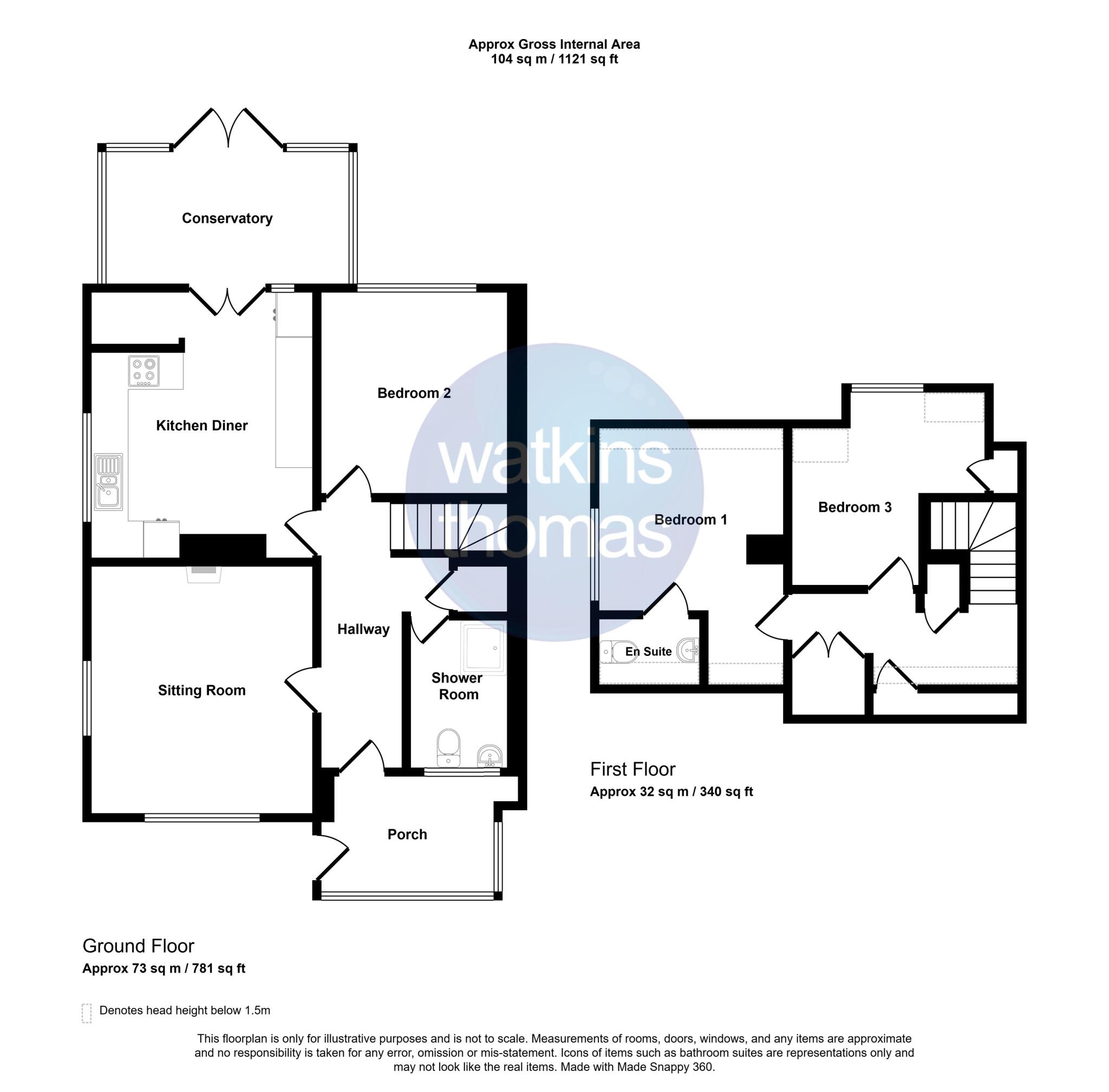Summary - 12 LONGWORTH ROAD, HEREFORD, HEREFORD HR1 1SP
End-of-cul-de-sac location with low local crime and peaceful aspect
Detached garage plus wide driveway offering excellent off-street parking
Long south-westerly rear garden ~60ft with patio and well-stocked borders
Three bedrooms; ground-floor shower room, first-floor cloakroom
Double glazing installed before 2002; may not meet current standards
Built c.1967–75 — characterful but some cosmetic and modernisation needed
Mains gas boiler and radiators provide central heating; services untested
Council Tax Band C; broadband ultrafast available
Set at the quiet end of a cul-de-sac in Hampton Dene, this three-bedroom semi-detached dormer house offers practical family living with generous outside space. The ground floor living room, kitchen/breakfast area and conservatory open onto a long south-westerly garden of about 60 feet — ideal for children, pets and gardening. A wide driveway and detached garage provide secure parking and storage.
The property is double-glazed and gas‑centrally heated, with a ground-floor shower room and two first-floor bedrooms (one with a cloakroom). Accommodation is arranged over two levels and includes useful eaves and built-in storage. Local amenities, good primary schools and parks are a short walk away, and Hereford city centre is easily accessible.
Built in the late 1960s–1970s, the house is well maintained but shows its era in fittings and finishes. The double glazing was installed before 2002 and some cosmetic updating would bring the kitchen, bathrooms and certain surfaces up to modern standards. Services are mains connected; electrical and plumbing installations are untested and should be checked by a buyer.
This home will suit families seeking a peaceful, established neighbourhood, buyers wanting outside space and parking, or those looking for a property with scope to modernise and add value.
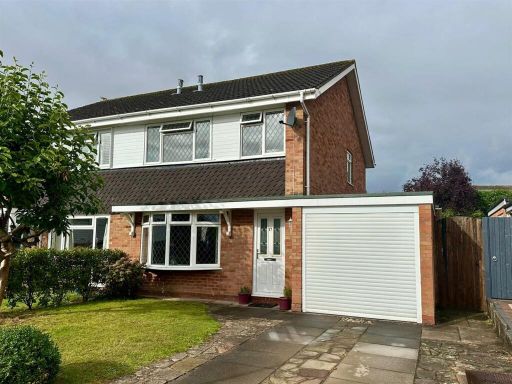 3 bedroom semi-detached house for sale in Nevinson Place, Hereford, HR1 — £310,000 • 3 bed • 2 bath • 1120 ft²
3 bedroom semi-detached house for sale in Nevinson Place, Hereford, HR1 — £310,000 • 3 bed • 2 bath • 1120 ft²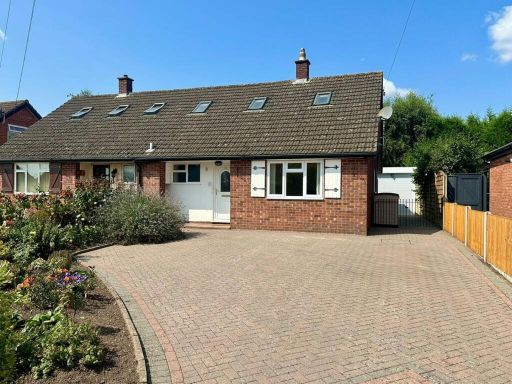 2 bedroom semi-detached bungalow for sale in Longworth Road, Tupsley, Hereford, HR1 — £295,000 • 2 bed • 1 bath • 935 ft²
2 bedroom semi-detached bungalow for sale in Longworth Road, Tupsley, Hereford, HR1 — £295,000 • 2 bed • 1 bath • 935 ft² 3 bedroom semi-detached house for sale in Thistledown Grove, HEREFORD, HR1 — £279,995 • 3 bed • 1 bath • 754 ft²
3 bedroom semi-detached house for sale in Thistledown Grove, HEREFORD, HR1 — £279,995 • 3 bed • 1 bath • 754 ft²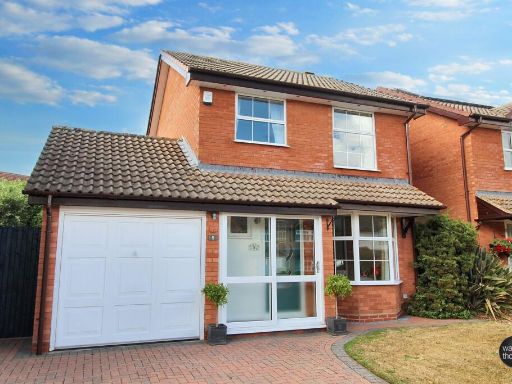 4 bedroom detached house for sale in Haycroft, Hampton Dene, Hereford, HR1 — £350,000 • 4 bed • 1 bath • 1143 ft²
4 bedroom detached house for sale in Haycroft, Hampton Dene, Hereford, HR1 — £350,000 • 4 bed • 1 bath • 1143 ft² 4 bedroom detached house for sale in Siddons Road, Hampton Dene, Hereford, HR1 — £400,000 • 4 bed • 2 bath • 3780 ft²
4 bedroom detached house for sale in Siddons Road, Hampton Dene, Hereford, HR1 — £400,000 • 4 bed • 2 bath • 3780 ft²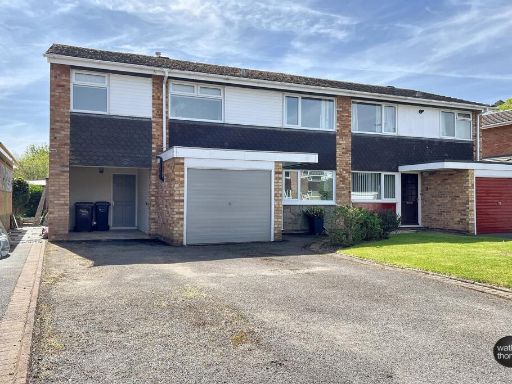 4 bedroom semi-detached house for sale in Siddons Road, Hereford, HR1 — £300,000 • 4 bed • 1 bath • 1213 ft²
4 bedroom semi-detached house for sale in Siddons Road, Hereford, HR1 — £300,000 • 4 bed • 1 bath • 1213 ft²