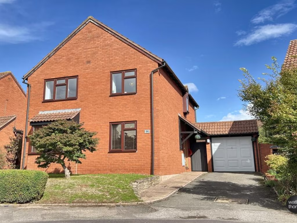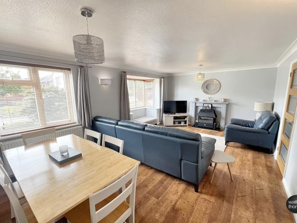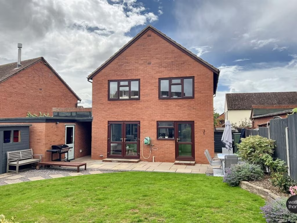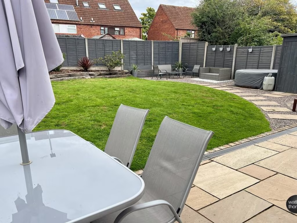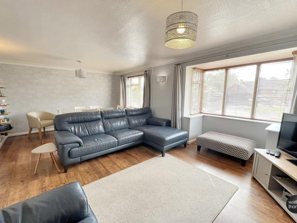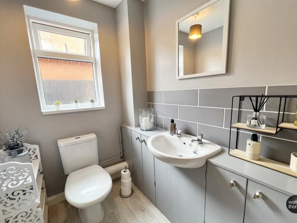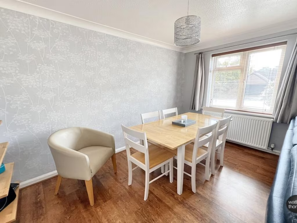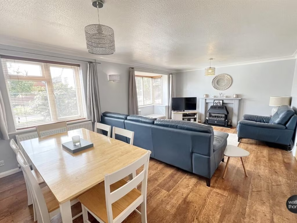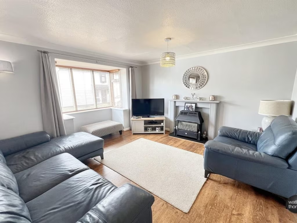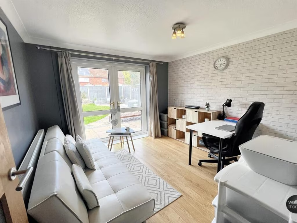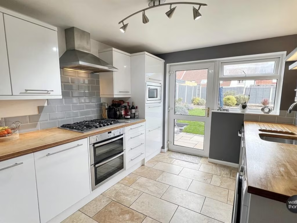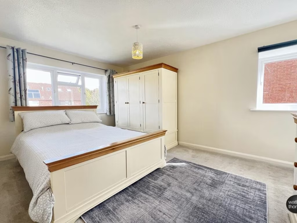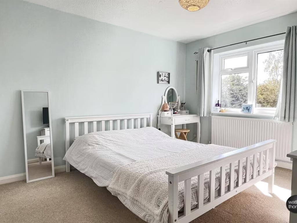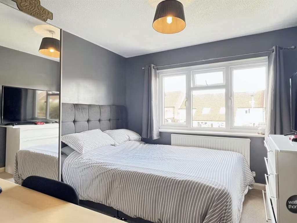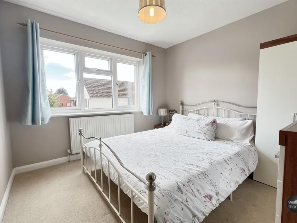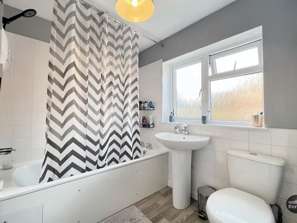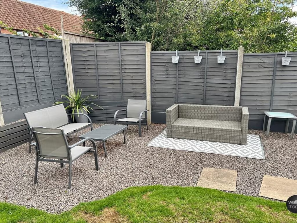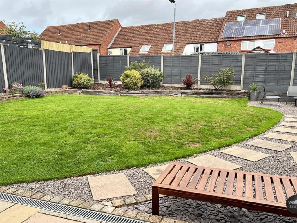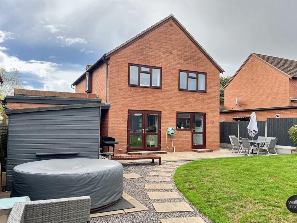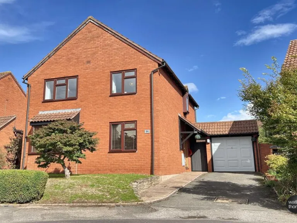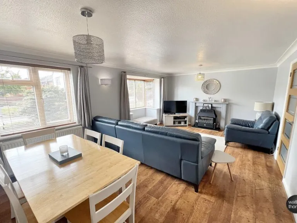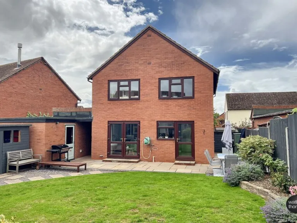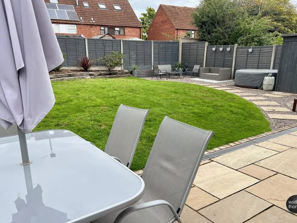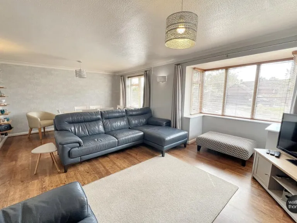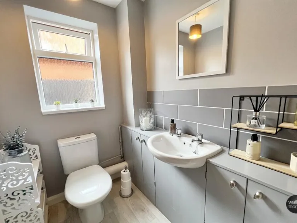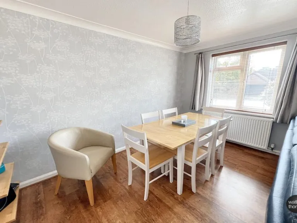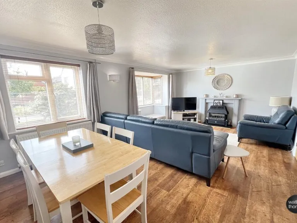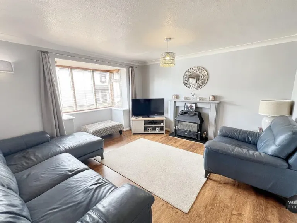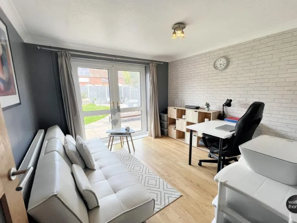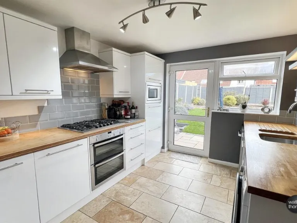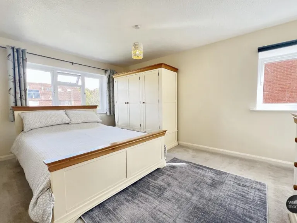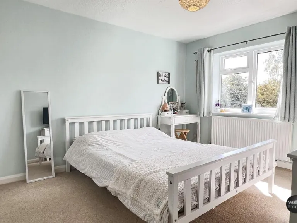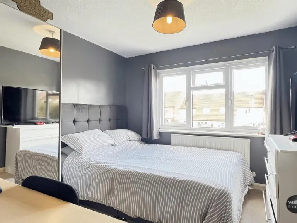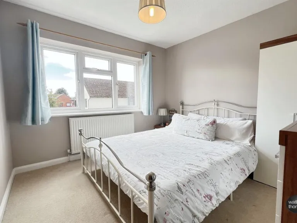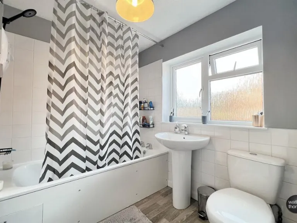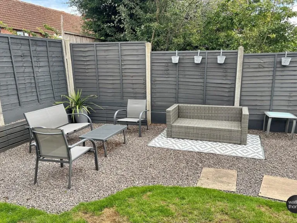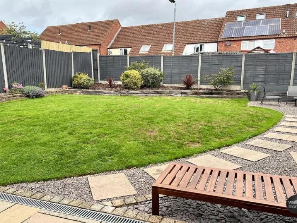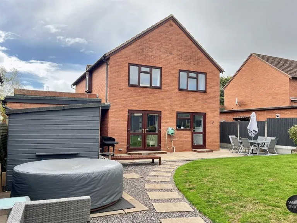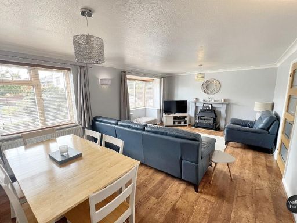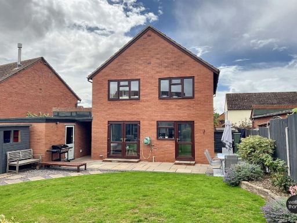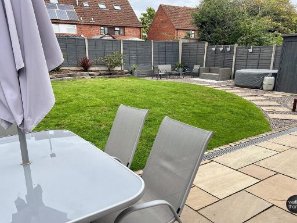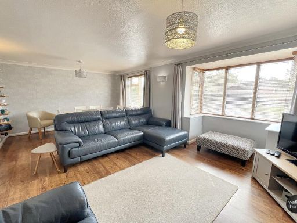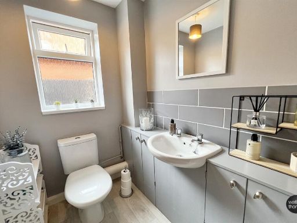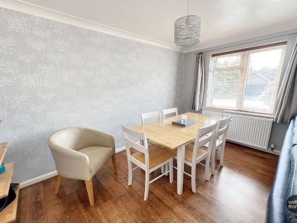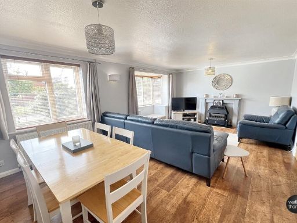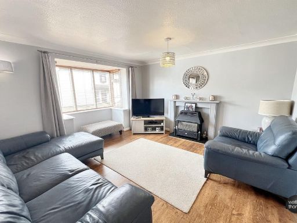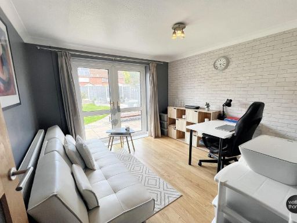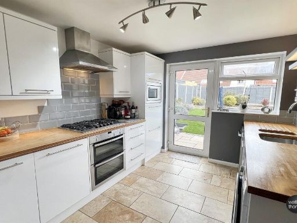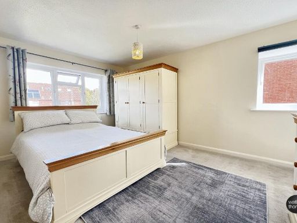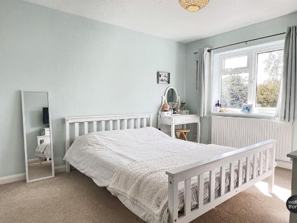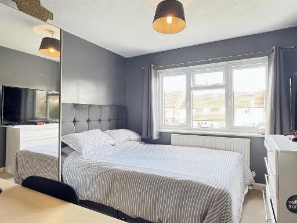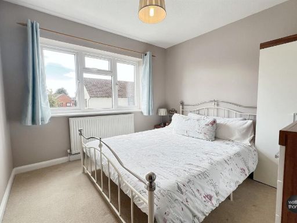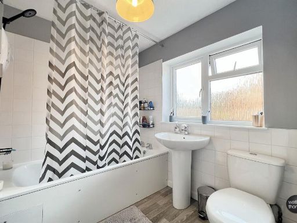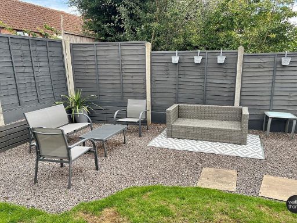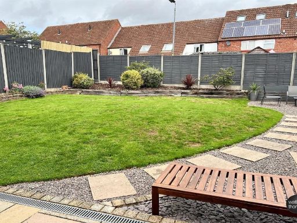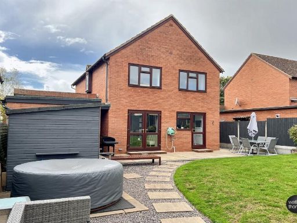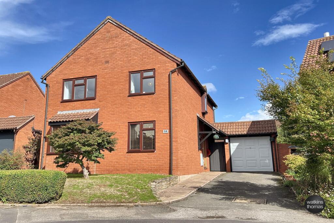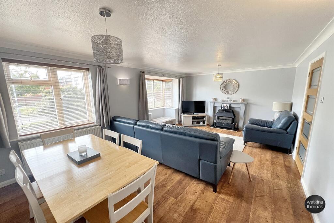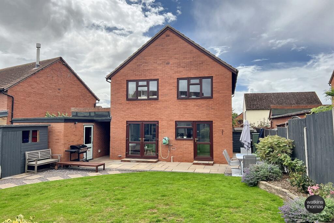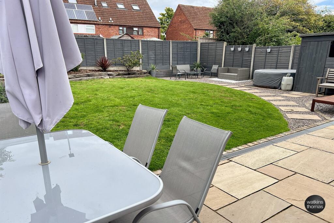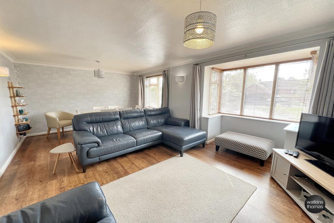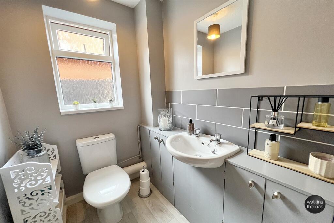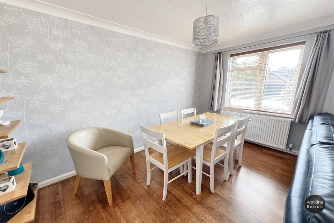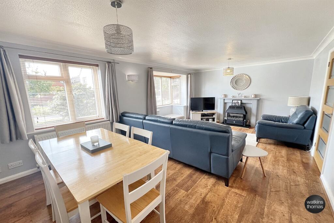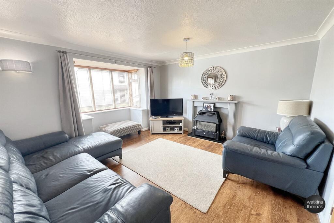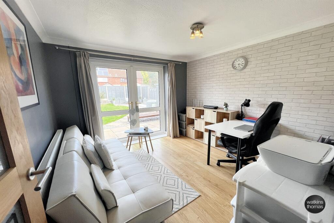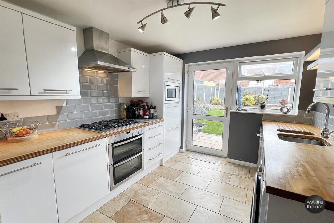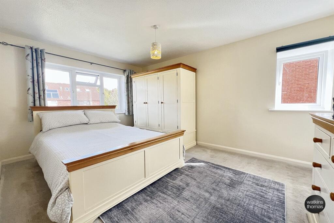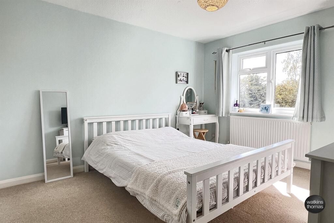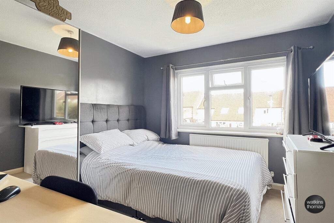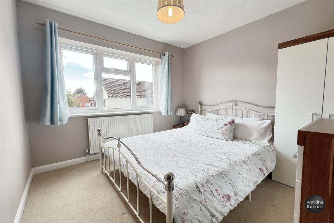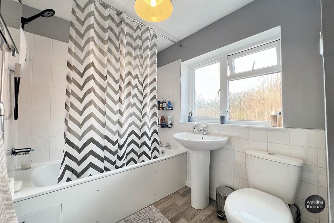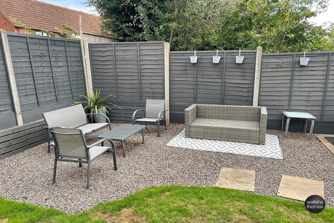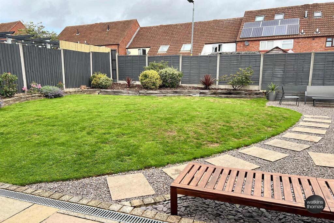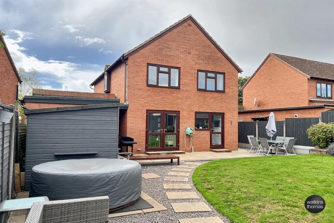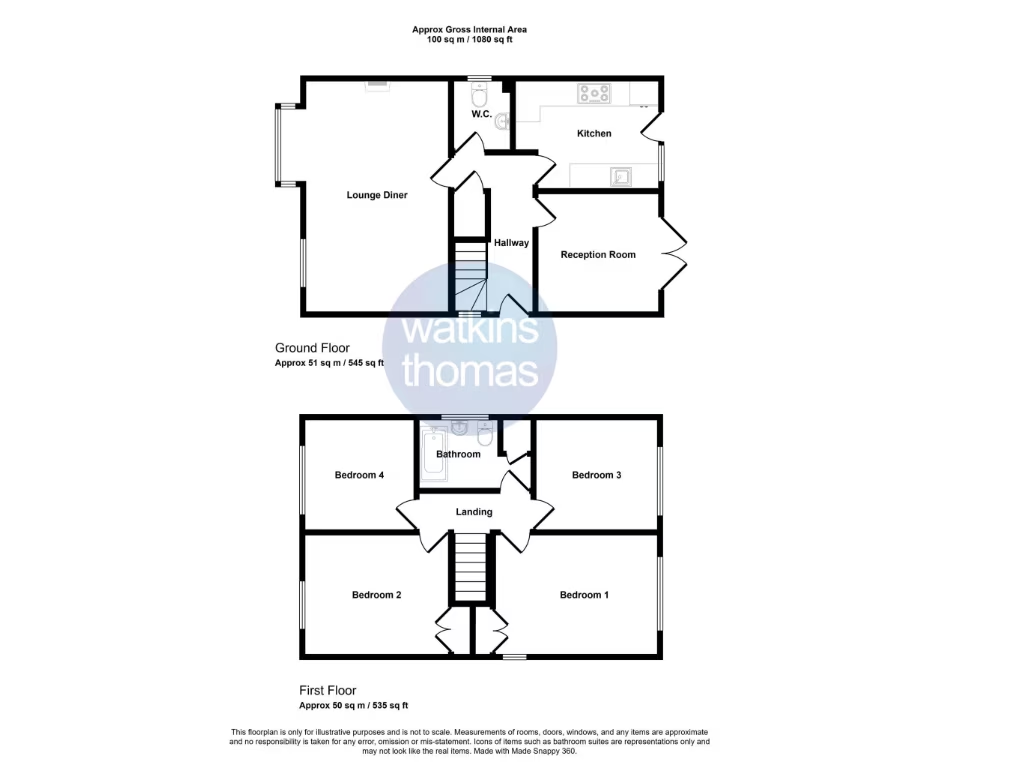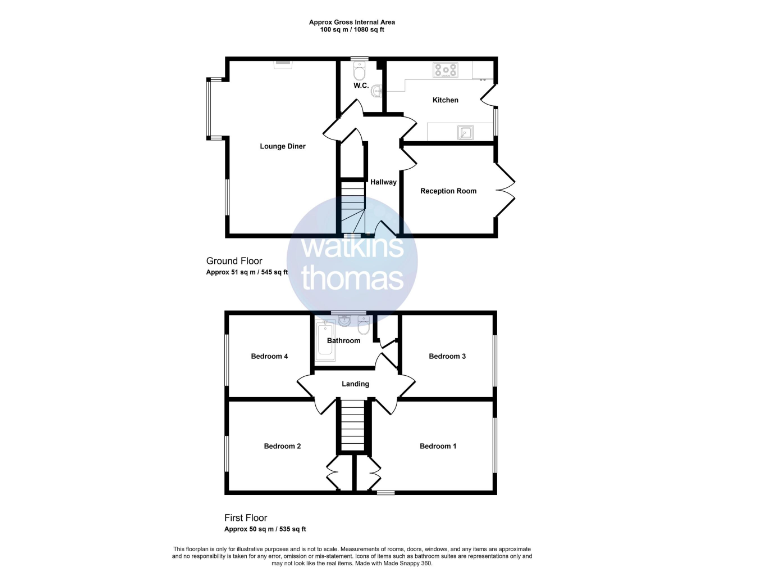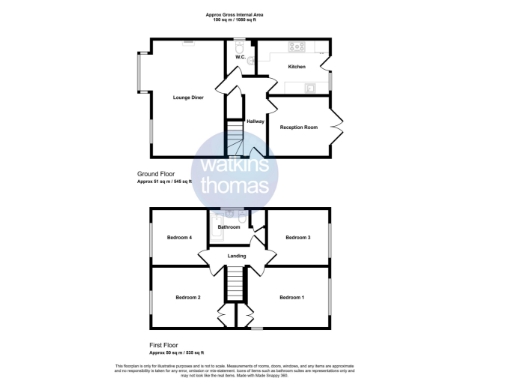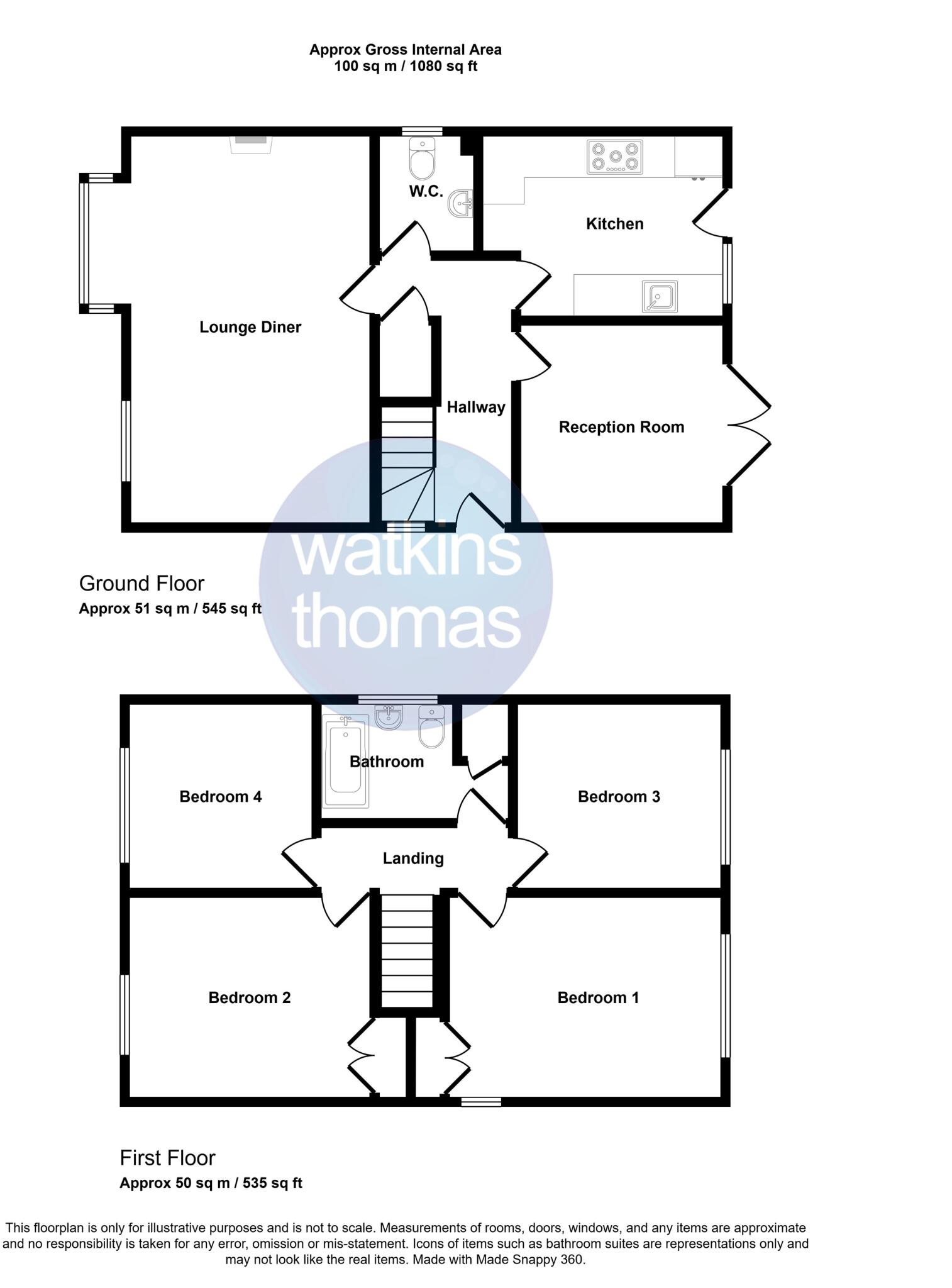Summary - 14 AUCKLAND CLOSE HEREFORD HR1 1YF
4 bed 1 bath Detached
Well-presented four-bedroom detached family home with garage and good-sized rear garden in popular Hampton Park.
Four bedrooms with good family layout
Single family bathroom only
Driveway for two cars plus single garage
Good-sized rear garden with patio and store
Presented in good decorative order throughout
Replacement double glazing and mains gas heating
Ultrafast broadband and low local crime
Partial cavity wall insulation (assumed)
Set at the quiet end of a cul-de-sac in Hampton Park, this four-bedroom detached house suits families seeking space and convenience. Built in the late 1970s by Bovis, the home is presented in good decorative order with replacement double glazing and a gas central heating system. It benefits from a long driveway, single garage and a well-proportioned rear garden with patio and seating areas — good for children and outdoor entertaining.
Internally the layout works for everyday family life: a large sitting room with bay window, a snug/family room opening to the garden, fitted kitchen with space for appliances, cloakroom downstairs and four bedrooms served by a single family bathroom. Practical details include a loft hatch for storage, cavity walls with partial insulation (assumed) and a modern combination boiler for heating and hot water.
Highlights for buyers include ultrafast broadband, low local crime, easy access to several well-rated primary and secondary schools, and nearby riverside walks and local amenities. The plot is a decent size with mature planting, raised borders and useful garden store.
Notable considerations: the house has just one bathroom and a single garage, so families seeking multiple bathrooms or larger covered parking should note this. Some thermal improvement may be possible — walls show partial insulation only — and buyers should verify services and fittings for compliance and condition. Council Tax is Band D (moderate).
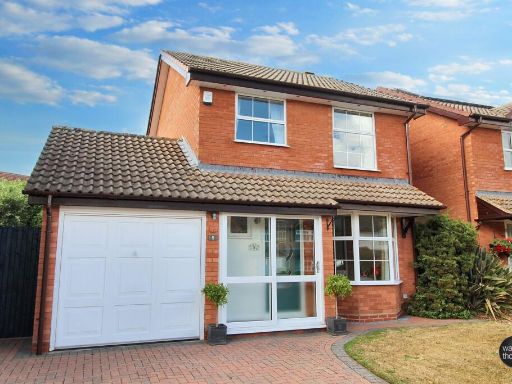 4 bedroom detached house for sale in Haycroft, Hampton Dene, Hereford, HR1 — £350,000 • 4 bed • 1 bath • 1143 ft²
4 bedroom detached house for sale in Haycroft, Hampton Dene, Hereford, HR1 — £350,000 • 4 bed • 1 bath • 1143 ft²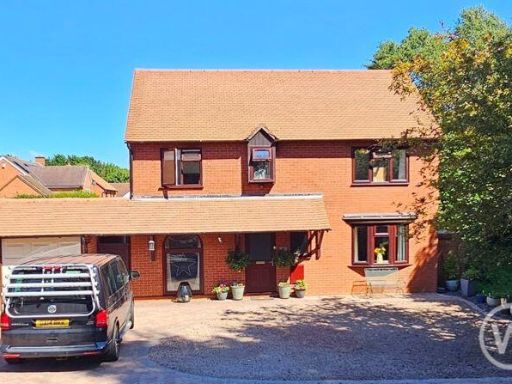 4 bedroom detached house for sale in Sudbury Avenue, Hampton Park, HR1 1YA, HR1 — £450,000 • 4 bed • 1 bath • 1472 ft²
4 bedroom detached house for sale in Sudbury Avenue, Hampton Park, HR1 1YA, HR1 — £450,000 • 4 bed • 1 bath • 1472 ft²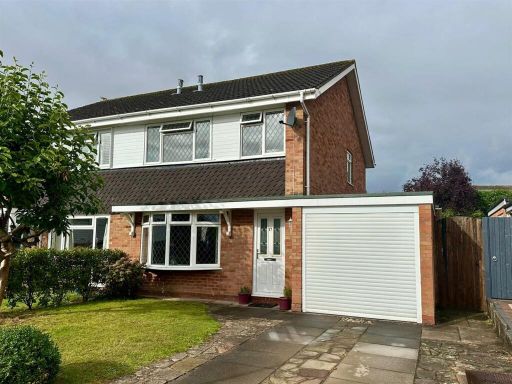 3 bedroom semi-detached house for sale in Nevinson Place, Hereford, HR1 — £310,000 • 3 bed • 2 bath • 1120 ft²
3 bedroom semi-detached house for sale in Nevinson Place, Hereford, HR1 — £310,000 • 3 bed • 2 bath • 1120 ft²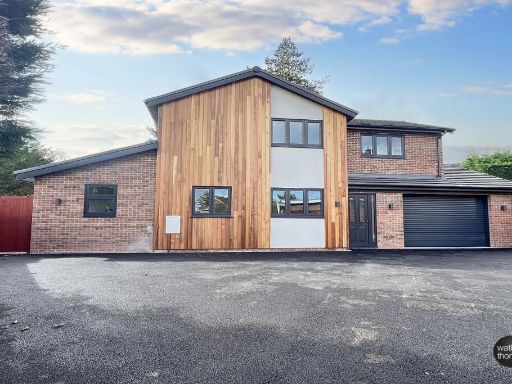 5 bedroom detached house for sale in Ainslie Close, Hereford, HR1 — £625,000 • 5 bed • 2 bath • 2124 ft²
5 bedroom detached house for sale in Ainslie Close, Hereford, HR1 — £625,000 • 5 bed • 2 bath • 2124 ft² 3 bedroom semi-detached house for sale in Longworth Road, Hampton Dene, Hereford, HR1 — £295,000 • 3 bed • 1 bath • 1121 ft²
3 bedroom semi-detached house for sale in Longworth Road, Hampton Dene, Hereford, HR1 — £295,000 • 3 bed • 1 bath • 1121 ft² 4 bedroom detached house for sale in Nimrod Drive, Hereford, HR1 — £399,950 • 4 bed • 2 bath
4 bedroom detached house for sale in Nimrod Drive, Hereford, HR1 — £399,950 • 4 bed • 2 bath