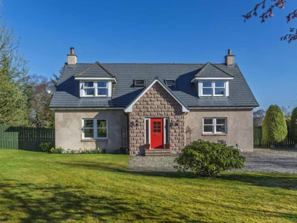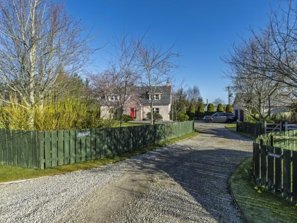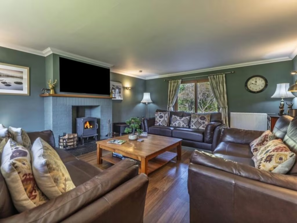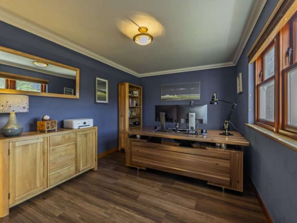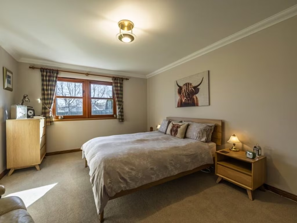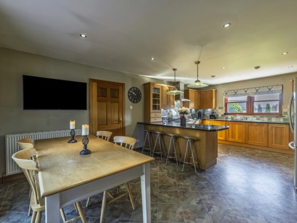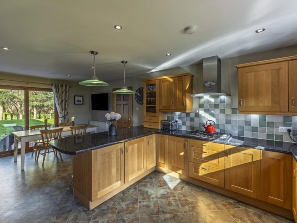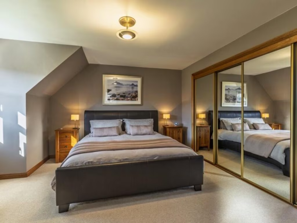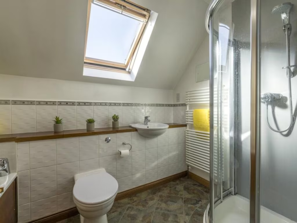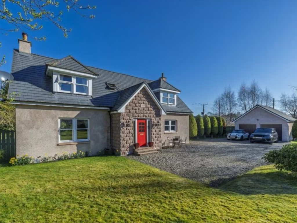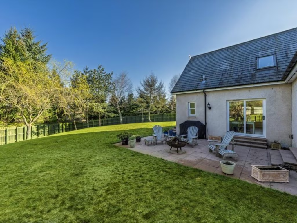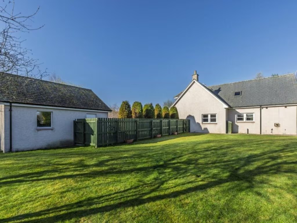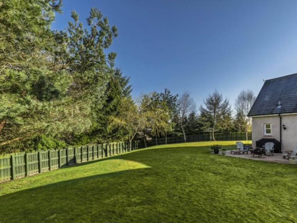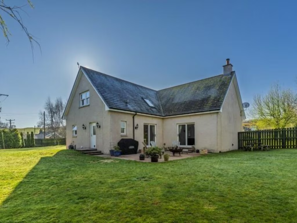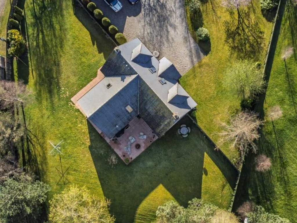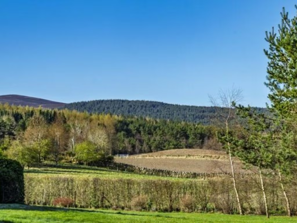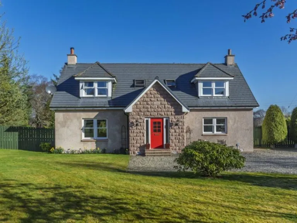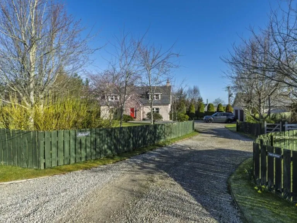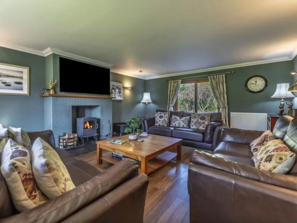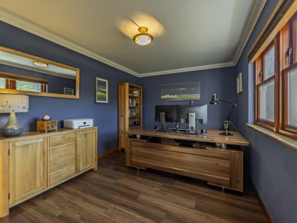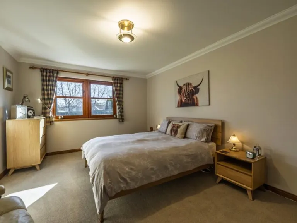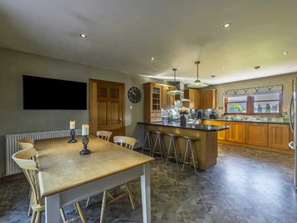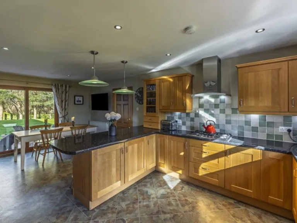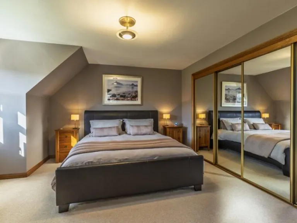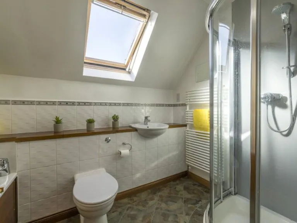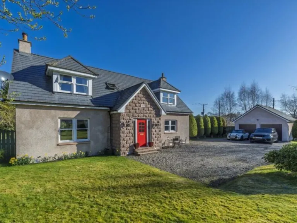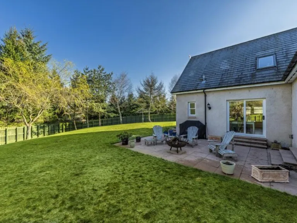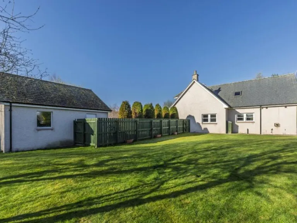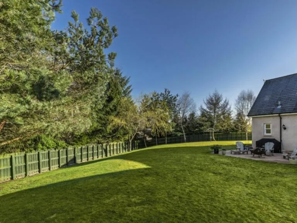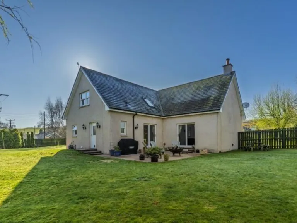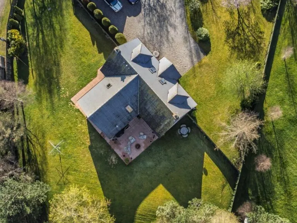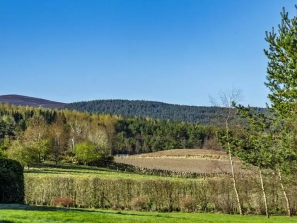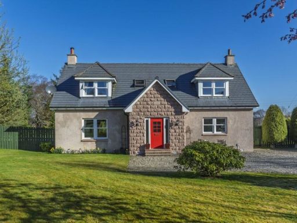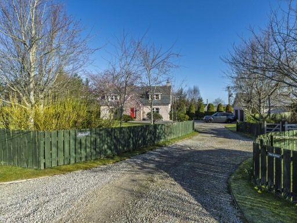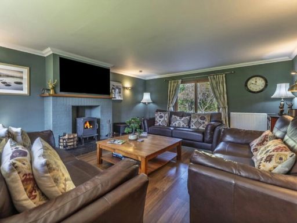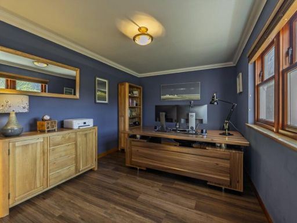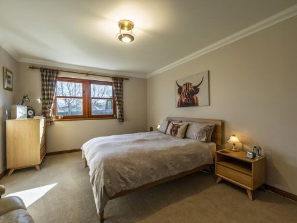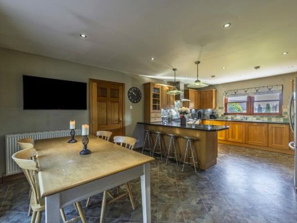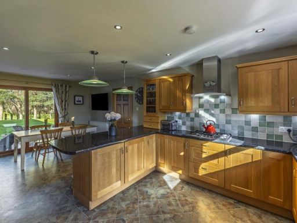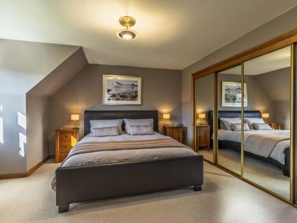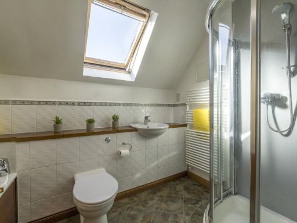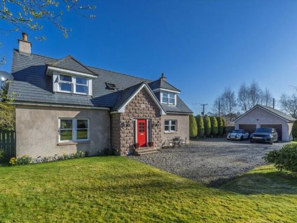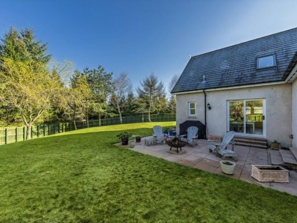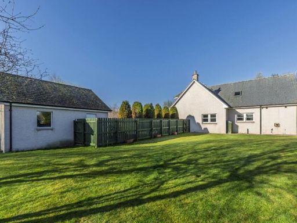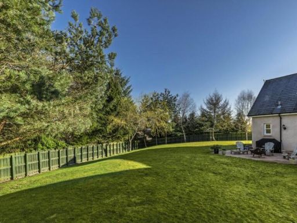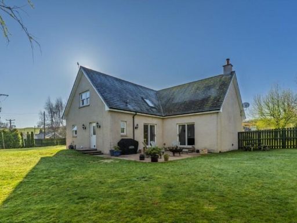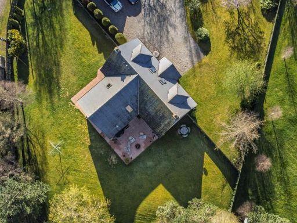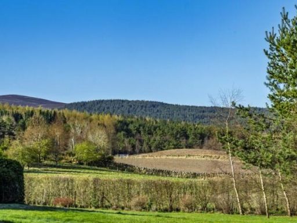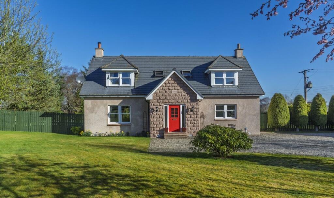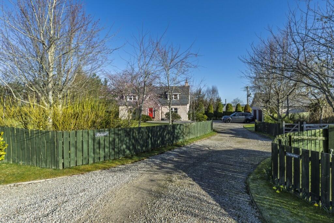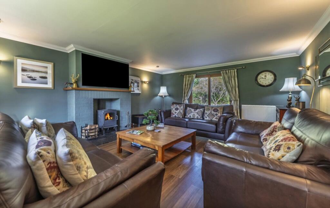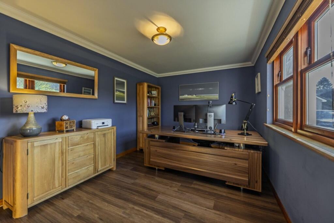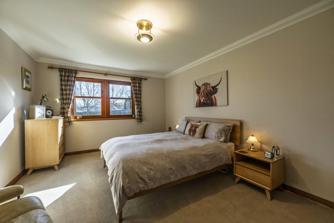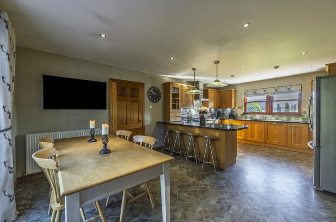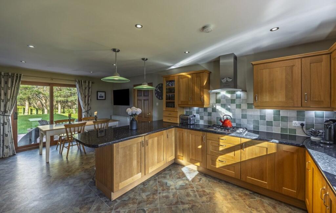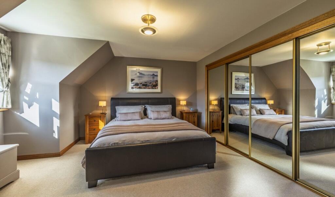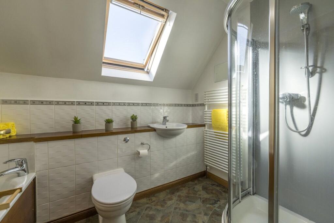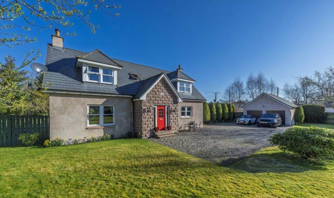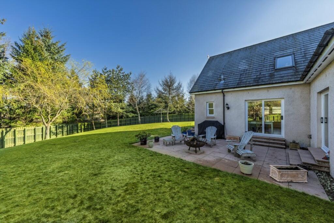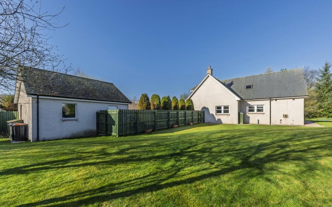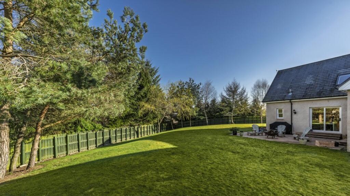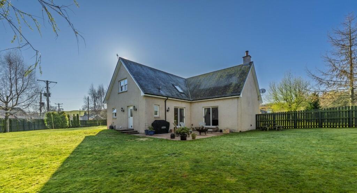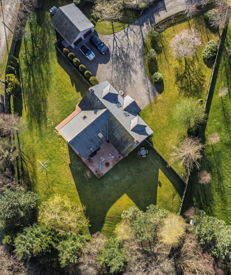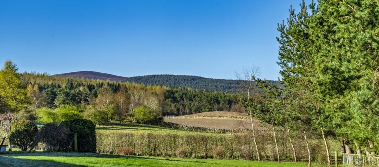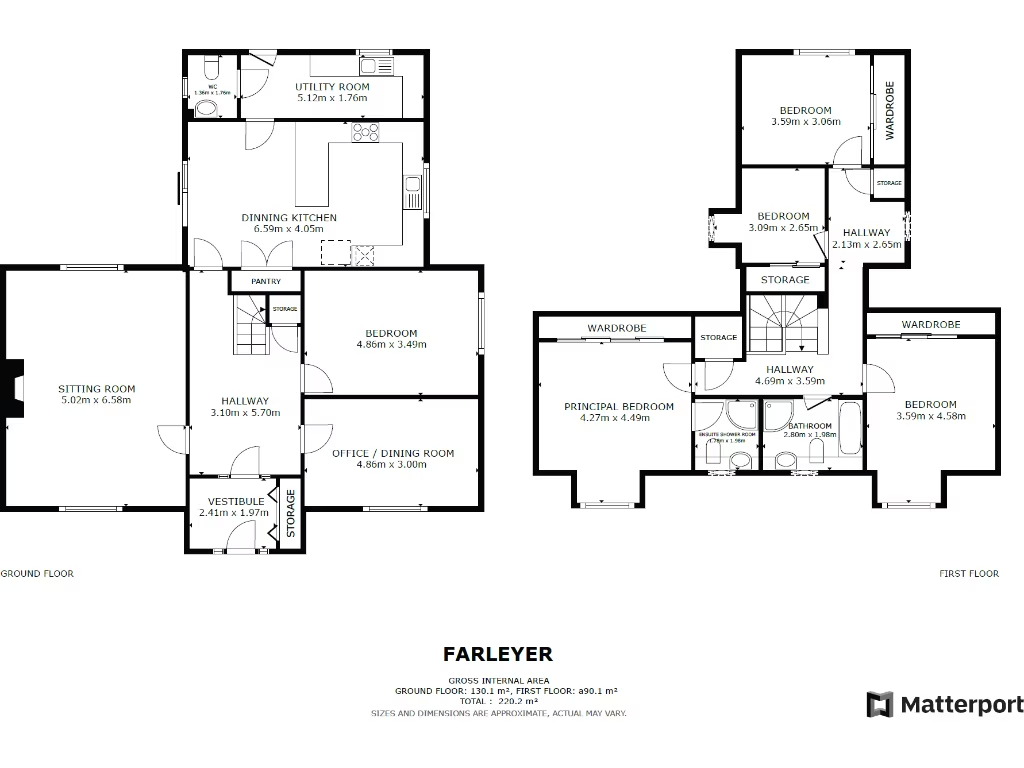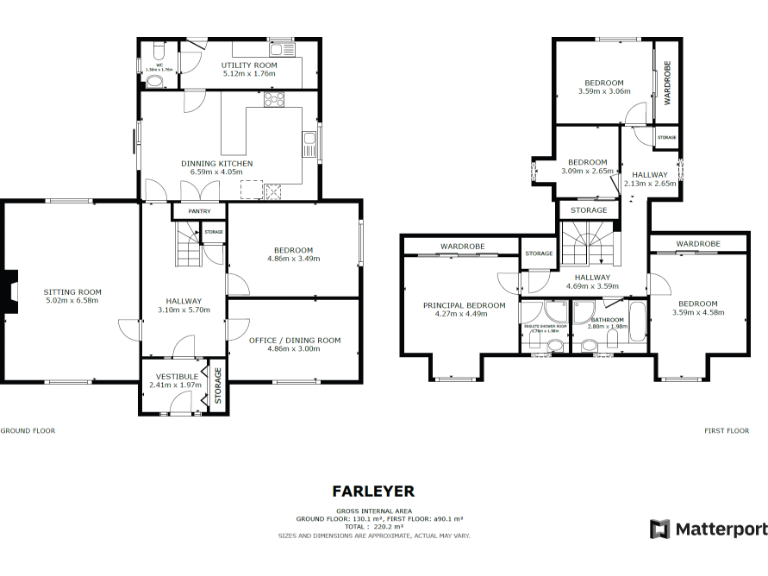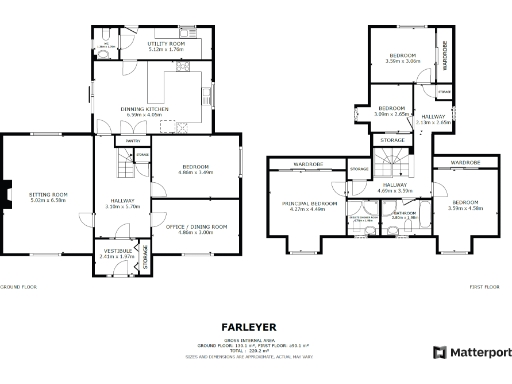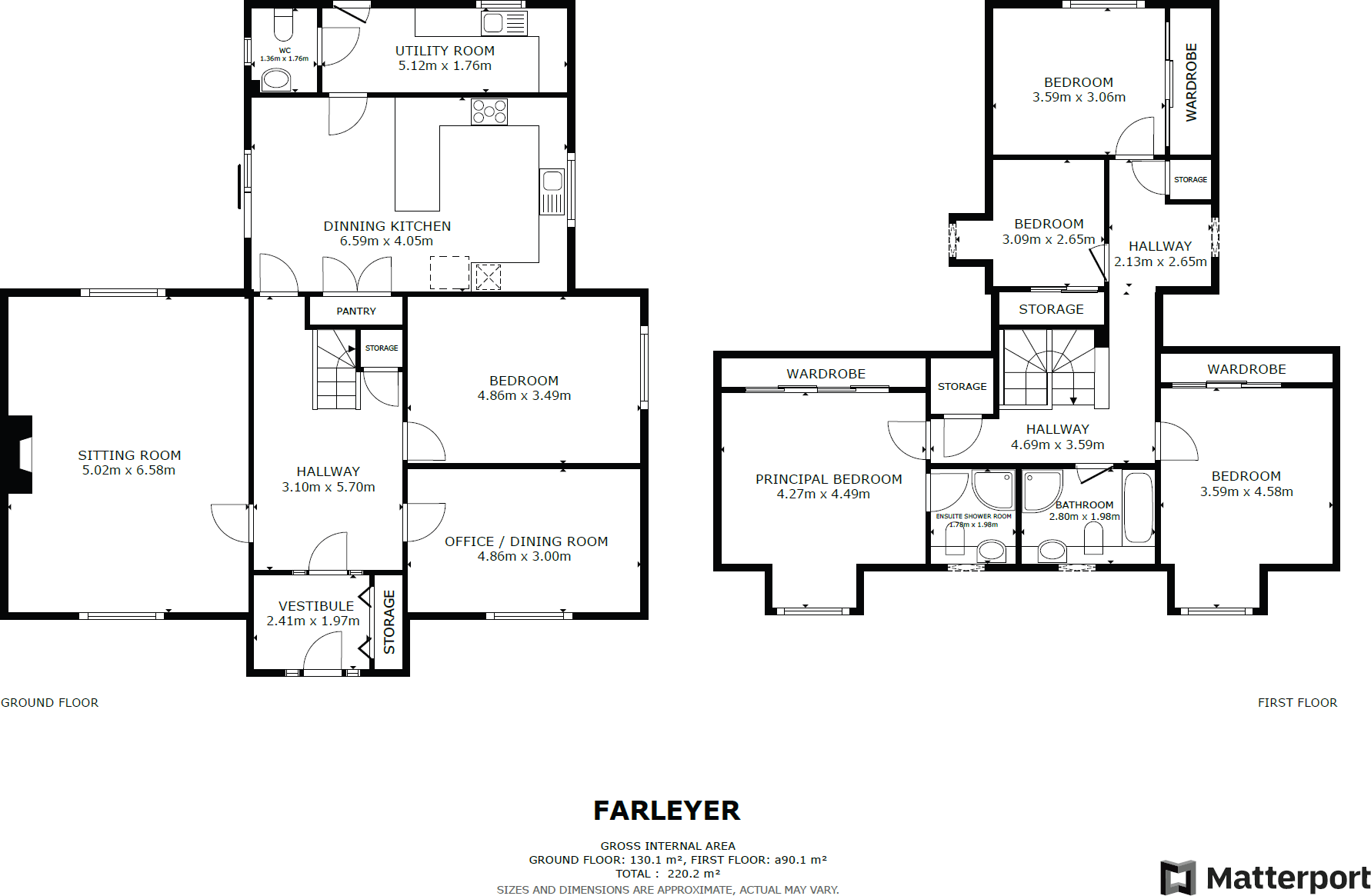Summary - FARLEYER, ABOYNE, BIRSE AB34 5BY
5 bed 2 bath Detached
Five-bedroom country home on 0.5 acres with garage and flexible layout for family living..
- South-facing garden on approx. 0.5 acre with countryside views
- Five bedrooms with flexible one-and-a-half-storey layout
- Upgraded kitchen and two modern bathrooms, EPC rating C
- Double detached garage: power, light, water and rafter storage
- Large gravel driveway with ample turning and visitor parking
- Oil central heating; kitchen hob uses bottled gas
- Private drainage (septic) and council tax described as quite expensive
- Fast fibre broadband; mobile signal average
Set in a peaceful Royal Deeside hamlet, this detached five-bedroom home sits on about 0.5 acres with a south-facing garden and far-reaching countryside views. The house offers flexible accommodation across one-and-a-half storeys, with a dual-aspect sitting room, upgraded dining kitchen and two modern bathrooms — a comfortable family home that also suits home-working.
Practical strengths include a generous gravel driveway with turning space, a detached double garage with power and water, double glazing, fast fibre broadband and a solid EPC rating of C. Interior finishes are well considered: extensive Karndean Van Gogh walnut floors, timber panel doors and modern fitted kitchen appliances (Neff oven, Bosch dishwasher). A Morso woodburning stove and sheltered rear patio enhance the property's year-round appeal.
Notable practical points are straightforward: heating is by oil central heating and the kitchen hob uses bottled gas; drainage is private (septic), and council tax is described as quite expensive. Mobile signal is average. The house has ample space but only two bathrooms for five bedrooms, which may matter for larger households. The plot and garage provide scope for garden projects or hobby use, while the flexible ground-floor room can serve as dining, bedroom or home office.
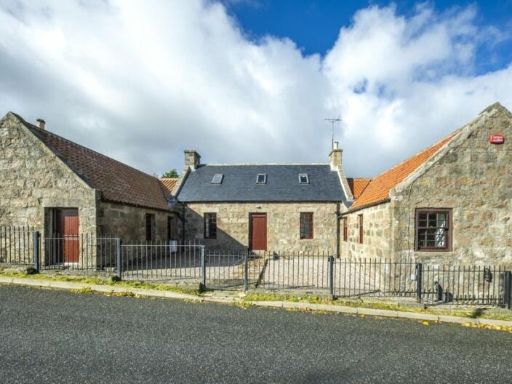 5 bedroom detached house for sale in Concraig Smiddy, Clinterty, Kingswells, Aberdeen, AB15 — £355,000 • 5 bed • 2 bath • 2616 ft²
5 bedroom detached house for sale in Concraig Smiddy, Clinterty, Kingswells, Aberdeen, AB15 — £355,000 • 5 bed • 2 bath • 2616 ft²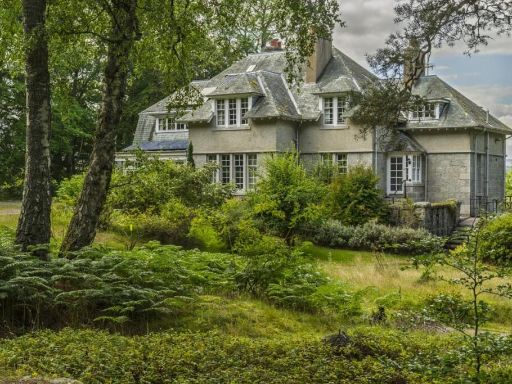 5 bedroom detached house for sale in Dorevay, Birse, Aboyne, Aberdeenshire, AB34 — £625,000 • 5 bed • 3 bath • 3574 ft²
5 bedroom detached house for sale in Dorevay, Birse, Aboyne, Aberdeenshire, AB34 — £625,000 • 5 bed • 3 bath • 3574 ft²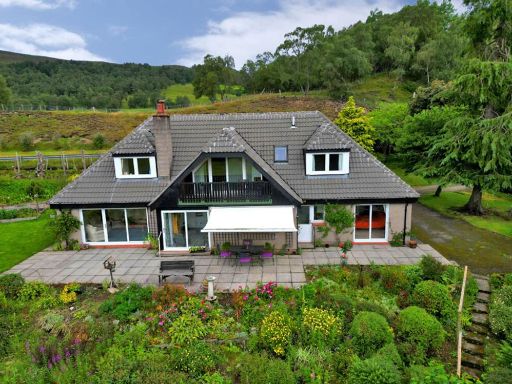 4 bedroom detached house for sale in Bridge Of Gairn, Ballater, AB35 — £449,950 • 4 bed • 2 bath • 2164 ft²
4 bedroom detached house for sale in Bridge Of Gairn, Ballater, AB35 — £449,950 • 4 bed • 2 bath • 2164 ft²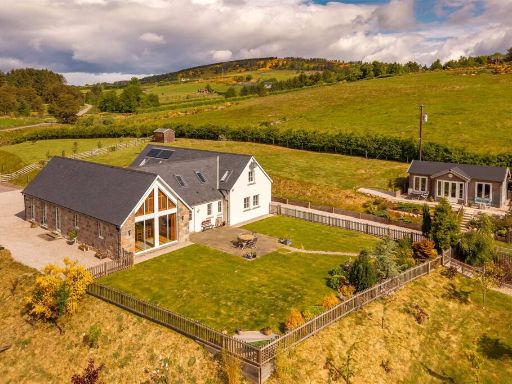 5 bedroom detached house for sale in Fernie Brae House, Lumphanan, Banchory, Aberdeenshire, AB31 — £575,000 • 5 bed • 3 bath • 2928 ft²
5 bedroom detached house for sale in Fernie Brae House, Lumphanan, Banchory, Aberdeenshire, AB31 — £575,000 • 5 bed • 3 bath • 2928 ft²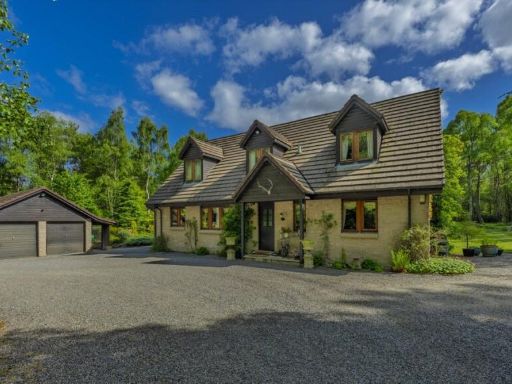 4 bedroom detached house for sale in Taigh-Sa-Choille, Dess, Aboyne, Aberdeenshire, AB34 — £695,000 • 4 bed • 3 bath • 2239 ft²
4 bedroom detached house for sale in Taigh-Sa-Choille, Dess, Aboyne, Aberdeenshire, AB34 — £695,000 • 4 bed • 3 bath • 2239 ft²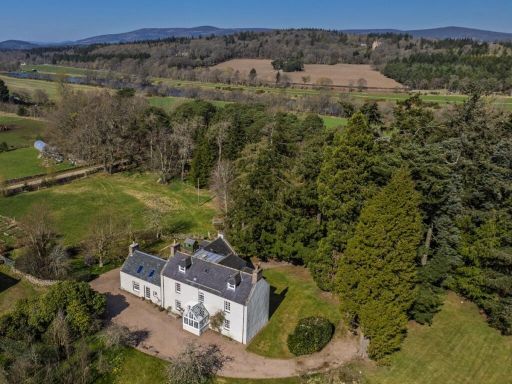 6 bedroom detached house for sale in Balbridie, Banchory, Kincardineshire, AB31 — £775,000 • 6 bed • 3 bath • 3208 ft²
6 bedroom detached house for sale in Balbridie, Banchory, Kincardineshire, AB31 — £775,000 • 6 bed • 3 bath • 3208 ft²