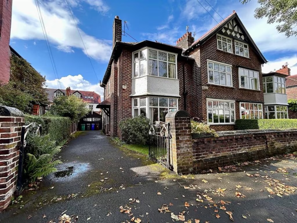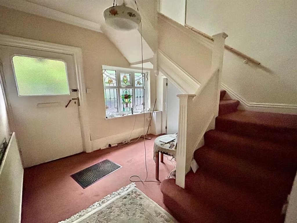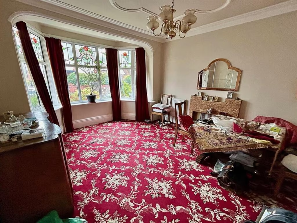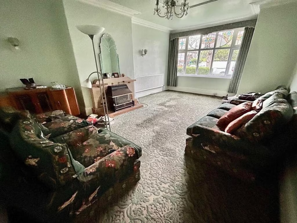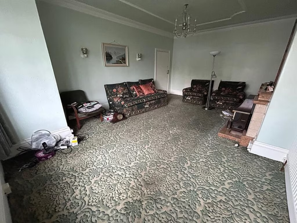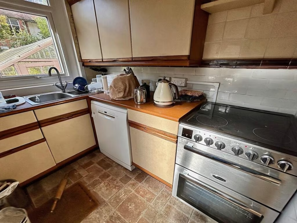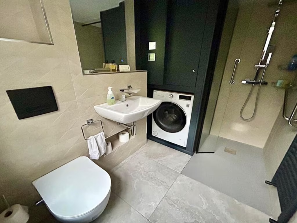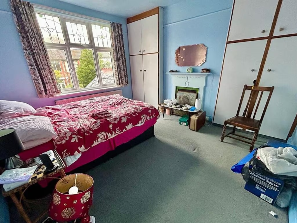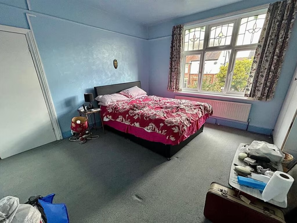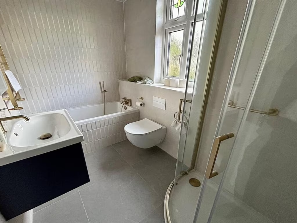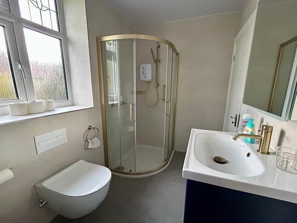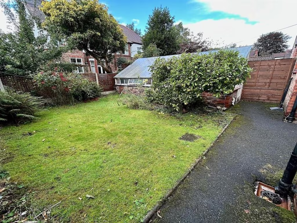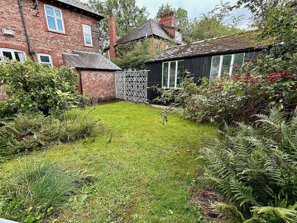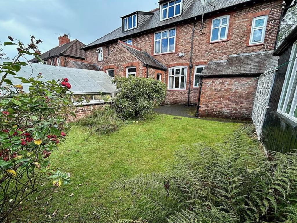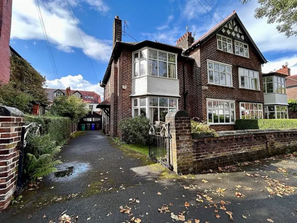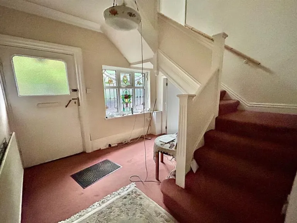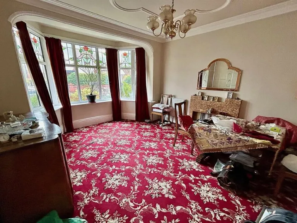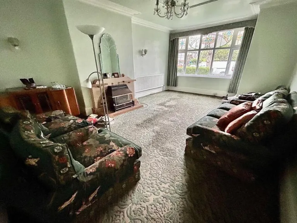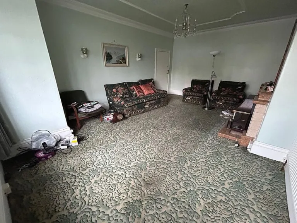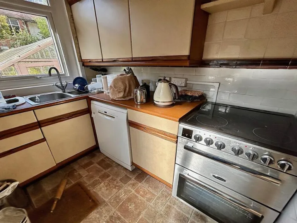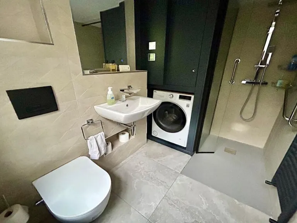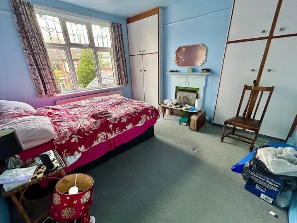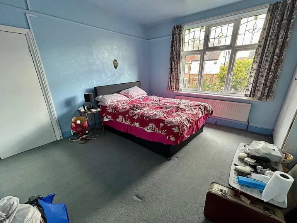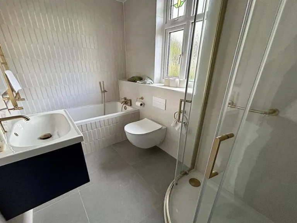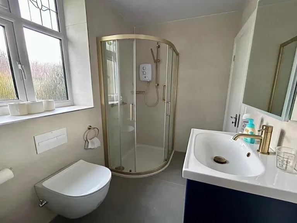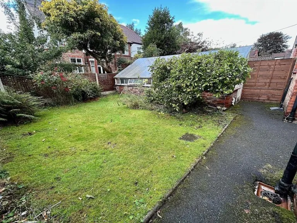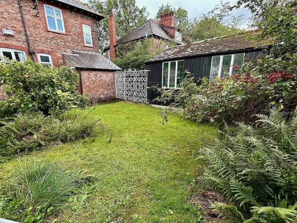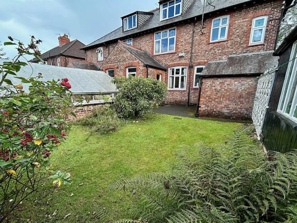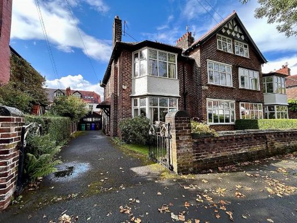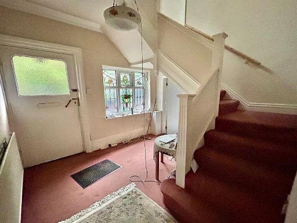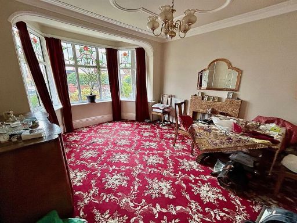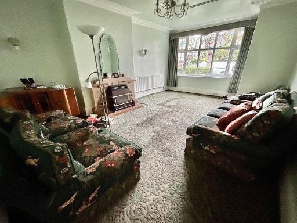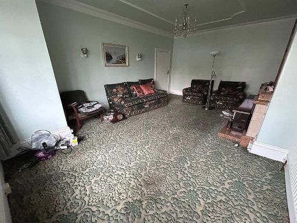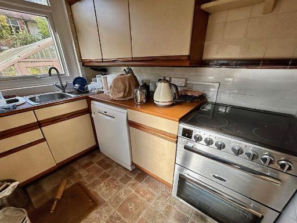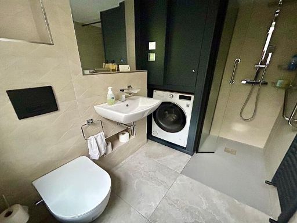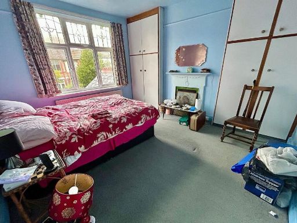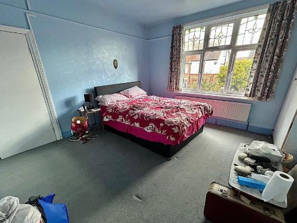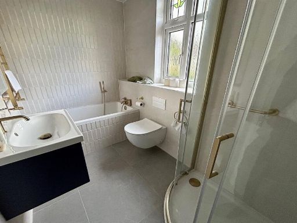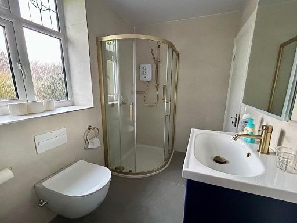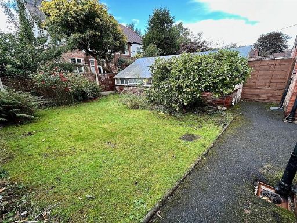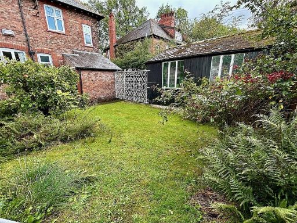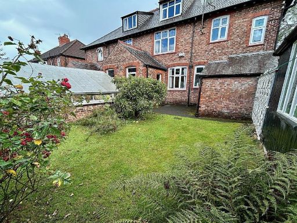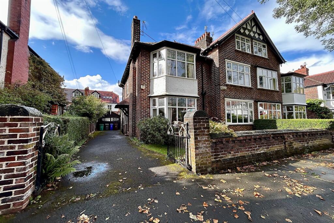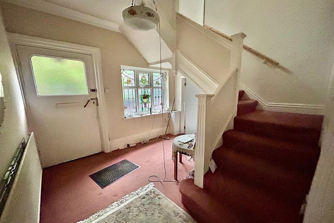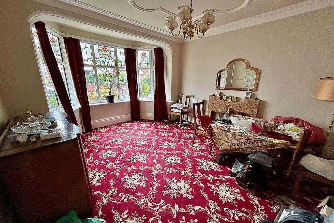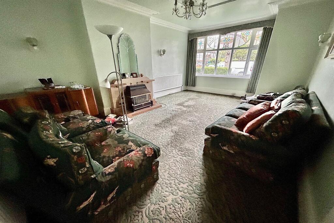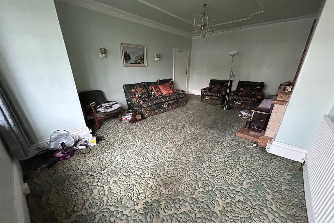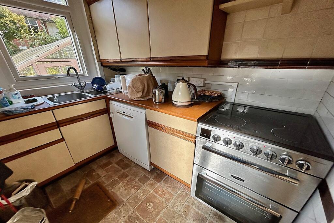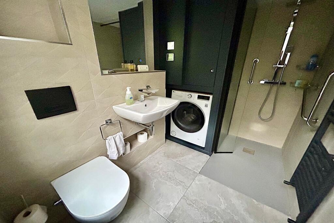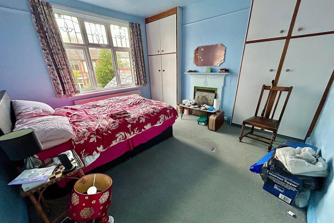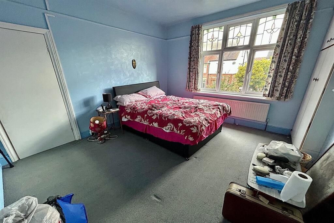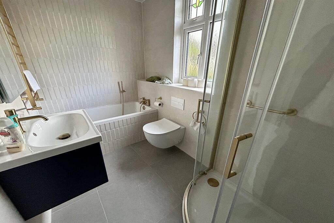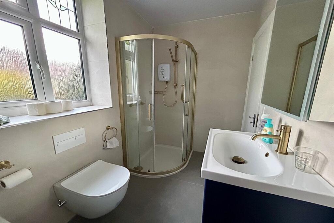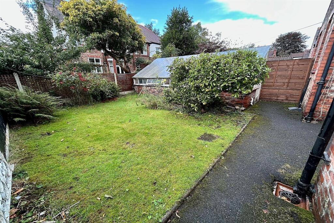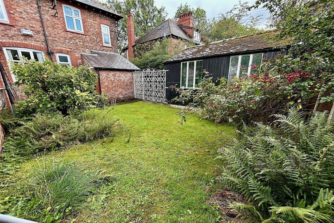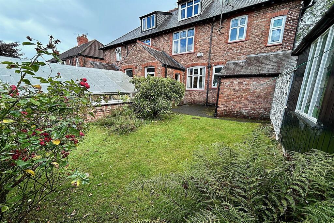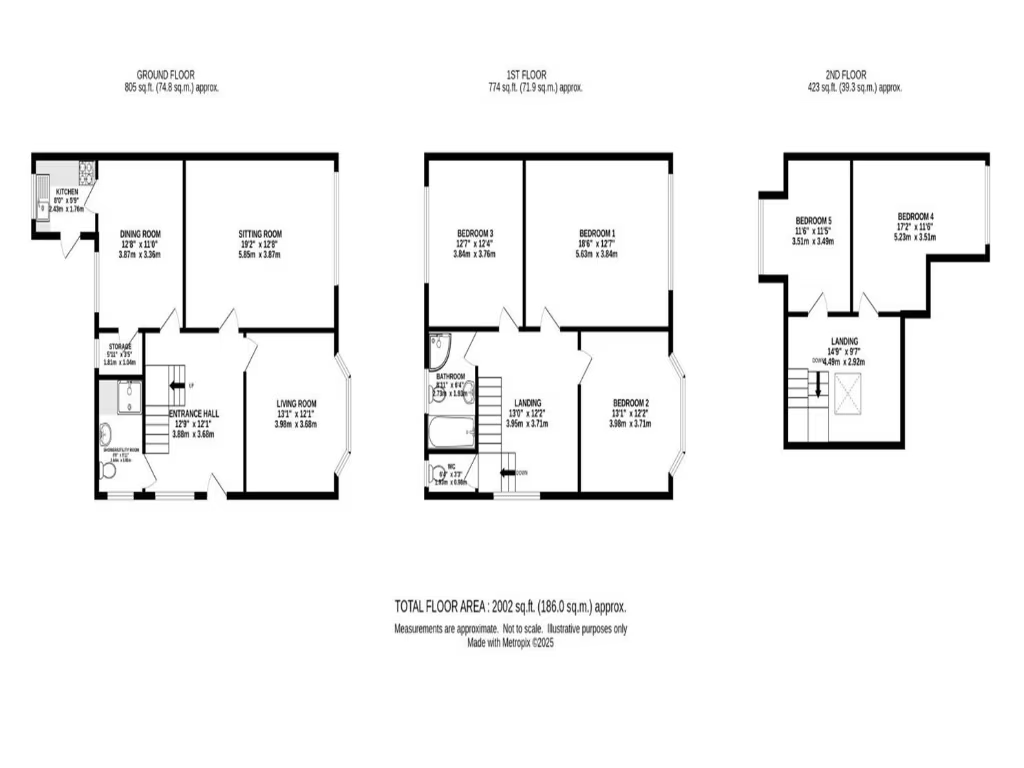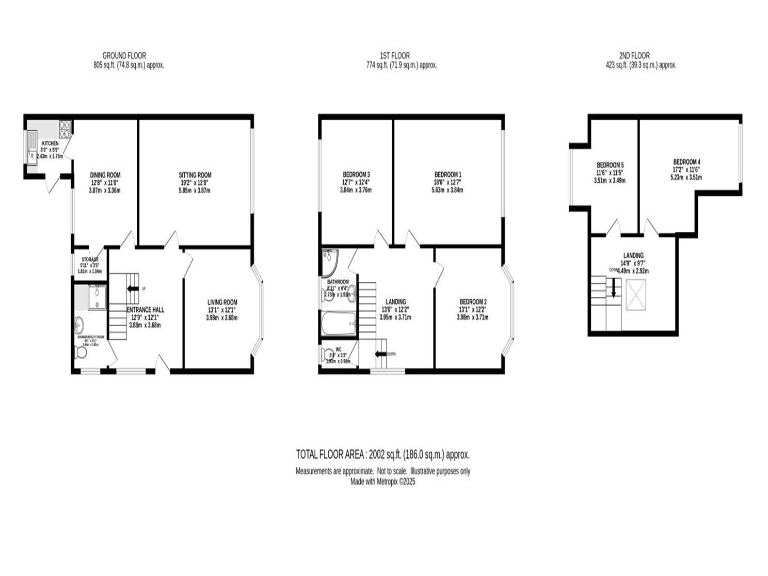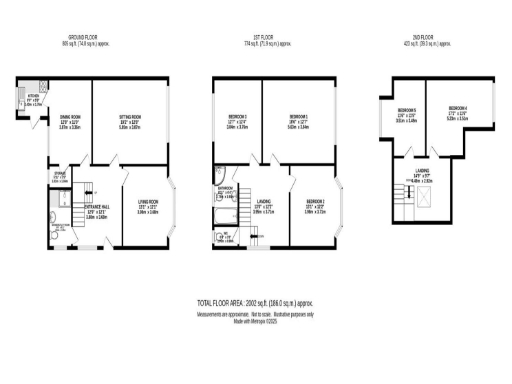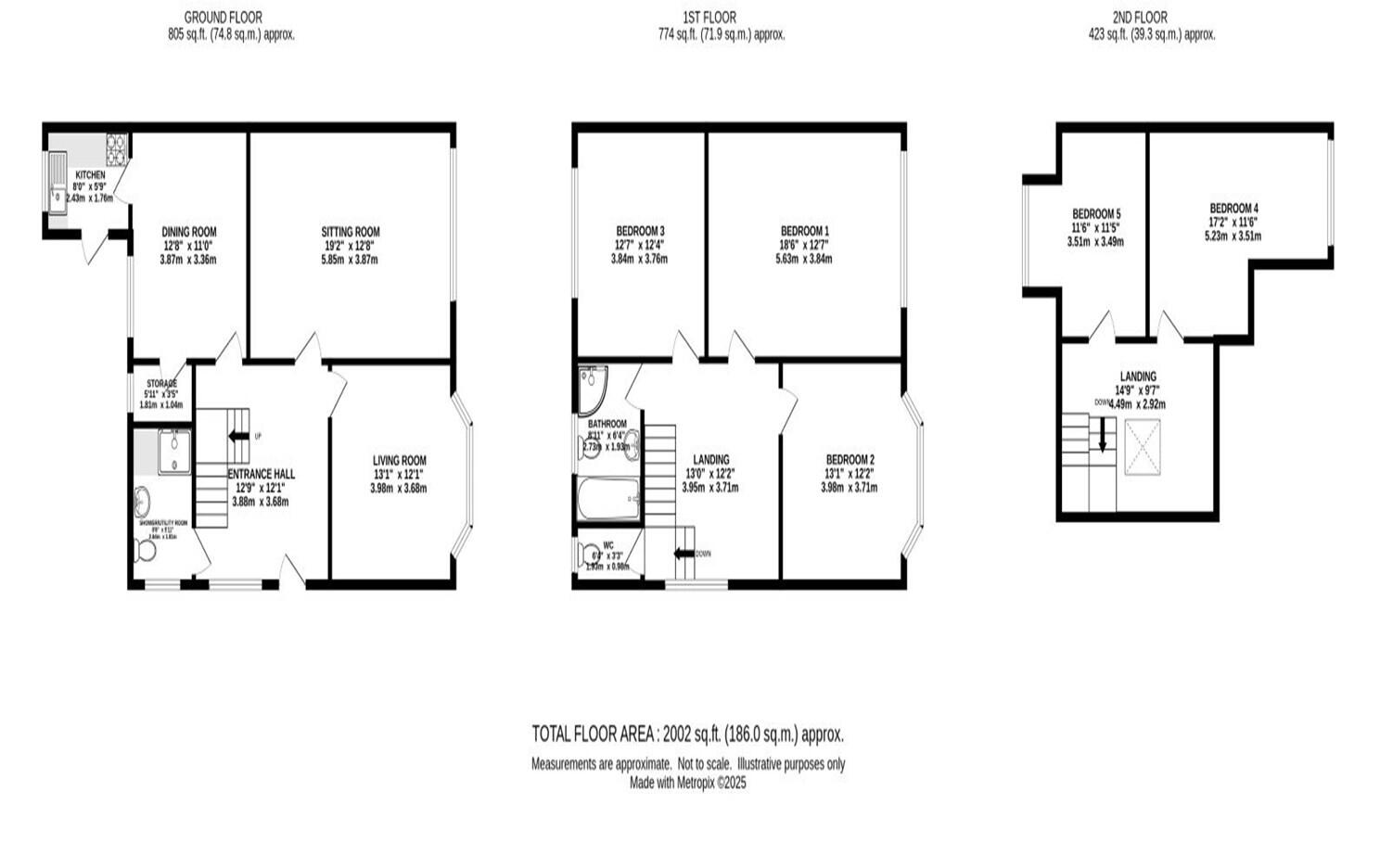Summary - 12, St. Aldwyns Road M20 3JF
5 bed 2 bath Semi-Detached
Large period family house with garden, garage and excellent village access.
Five good-sized double bedrooms across three floors
Highly impressive 2,002 sq ft living space
Three large reception rooms and fitted kitchen
Off-road parking for multiple vehicles; detached garage
Westerly-facing garden with greenhouse and decent plot
Requires modernisation throughout; opportunity to refurbish
Some bathroom upgrades present, both with underfloor heating
Solid brick walls likely uninsulated; consider thermal improvements
This substantial Edwardian semi occupies 2,002 sq ft over three floors, offering five double bedrooms and three large reception rooms. Tall bay windows, stained glass and original timber detailing give the house strong period character and generous natural light. High ceilings and a spacious landing add to the feeling of scale suited to family living or a developer-led refurbishment.
Outside, a gated wide driveway provides off-street parking for multiple vehicles and leads to a detached garage and greenhouse. The Westerly-facing rear garden receives afternoon sun and sits within a sizeable plot for the area. The property is walkable to both Didsbury and West Didsbury villages and close to highly regarded schools and local amenities.
The house requires modernisation throughout, though there are recent upgrades: a refitted shower/utility and a refurbished four-piece bathroom both with underfloor heating. The fabric is traditional solid-brick construction with assumed lack of cavity insulation, so buyers should factor in thermal improvements. Council tax is high; this is a freehold, chain-free sale that presents scope to add value or tailor a large family home to current tastes.
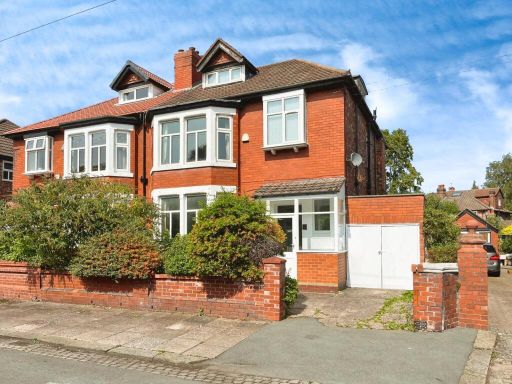 4 bedroom semi-detached house for sale in Sandileigh Avenue, Didsbury, Manchester, M20 — £850,000 • 4 bed • 1 bath • 2356 ft²
4 bedroom semi-detached house for sale in Sandileigh Avenue, Didsbury, Manchester, M20 — £850,000 • 4 bed • 1 bath • 2356 ft²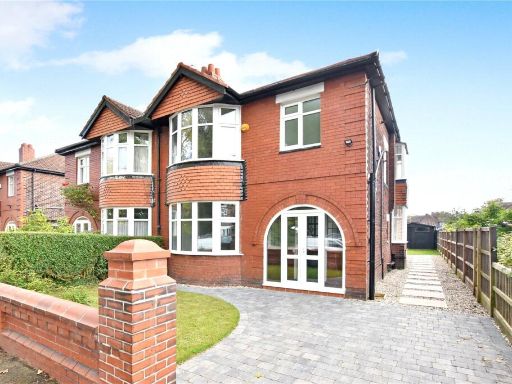 3 bedroom semi-detached house for sale in Albemarle Avenue, West Didsbury, M20 — £720,000 • 3 bed • 1 bath • 1574 ft²
3 bedroom semi-detached house for sale in Albemarle Avenue, West Didsbury, M20 — £720,000 • 3 bed • 1 bath • 1574 ft²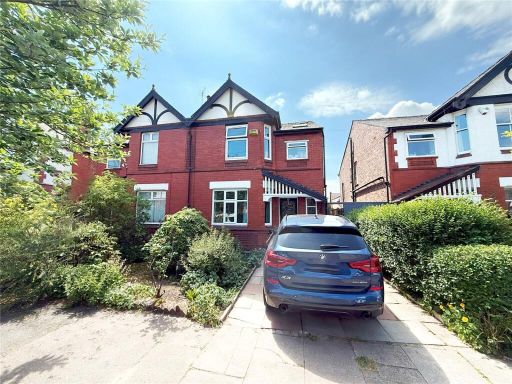 4 bedroom semi-detached house for sale in Willow Way, Didsbury, M20 — £700,000 • 4 bed • 2 bath • 1559 ft²
4 bedroom semi-detached house for sale in Willow Way, Didsbury, M20 — £700,000 • 4 bed • 2 bath • 1559 ft²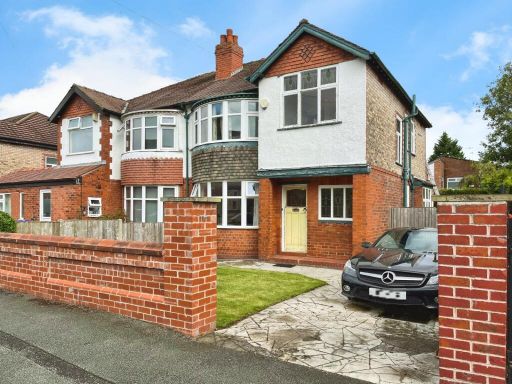 4 bedroom semi-detached house for sale in Abberton Road, West Didsbury, Manchester, M20 — £575,000 • 4 bed • 1 bath • 1483 ft²
4 bedroom semi-detached house for sale in Abberton Road, West Didsbury, Manchester, M20 — £575,000 • 4 bed • 1 bath • 1483 ft²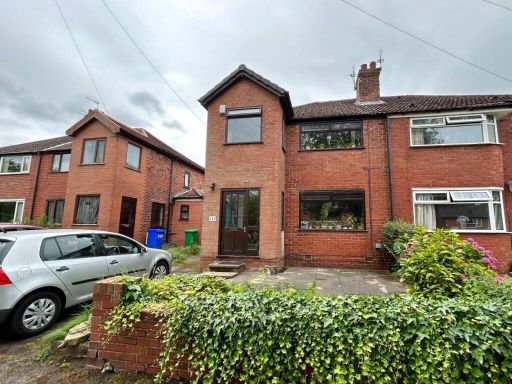 3 bedroom semi-detached house for sale in Parrs Wood Road, Didsbury, M20 — £495,000 • 3 bed • 1 bath • 1154 ft²
3 bedroom semi-detached house for sale in Parrs Wood Road, Didsbury, M20 — £495,000 • 3 bed • 1 bath • 1154 ft²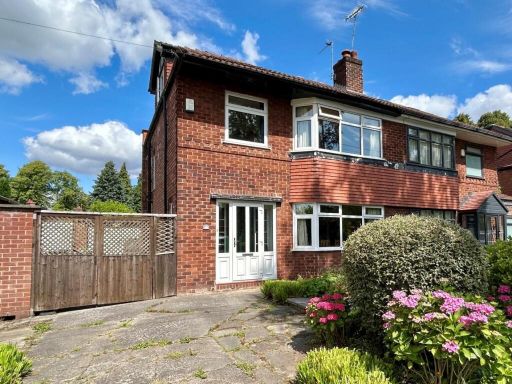 4 bedroom semi-detached house for sale in Parrs Wood Road, Didsbury, M20 — £595,000 • 4 bed • 1 bath • 1407 ft²
4 bedroom semi-detached house for sale in Parrs Wood Road, Didsbury, M20 — £595,000 • 4 bed • 1 bath • 1407 ft²