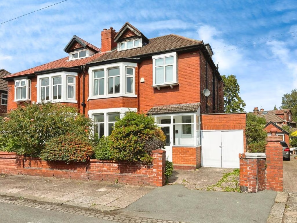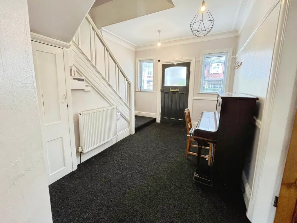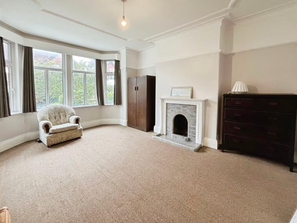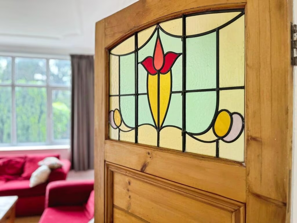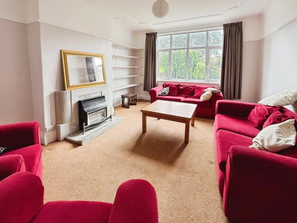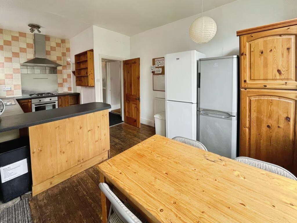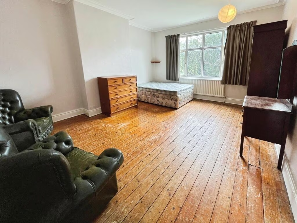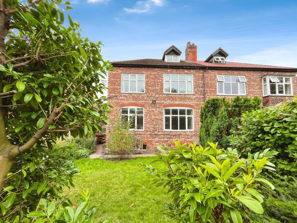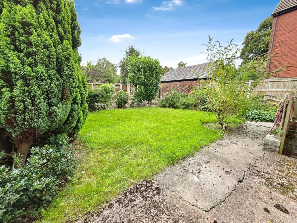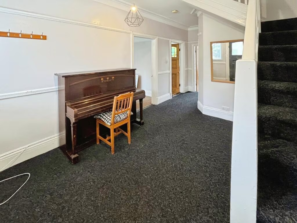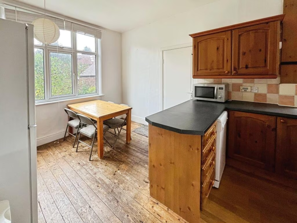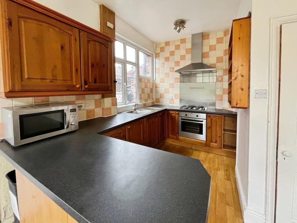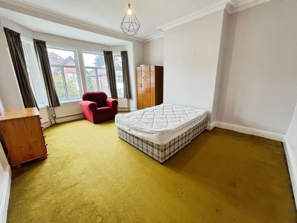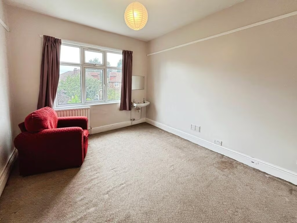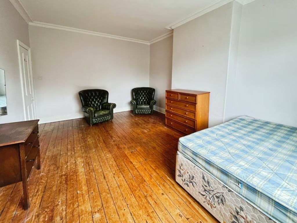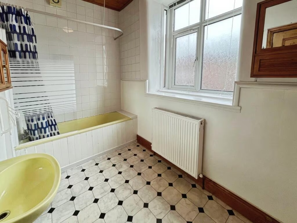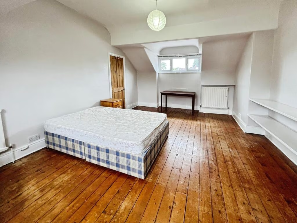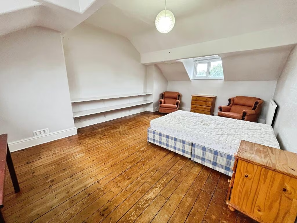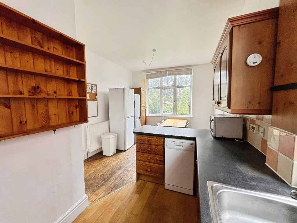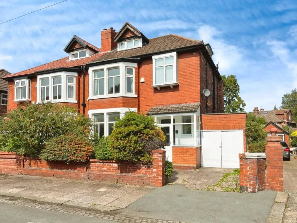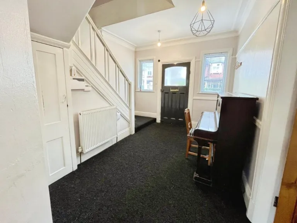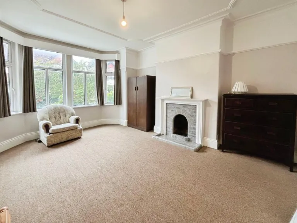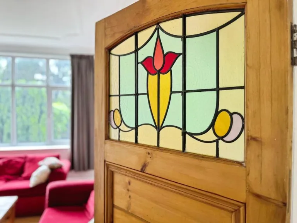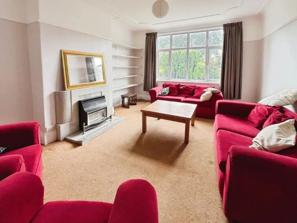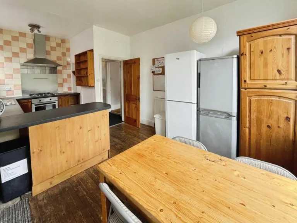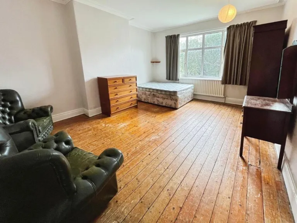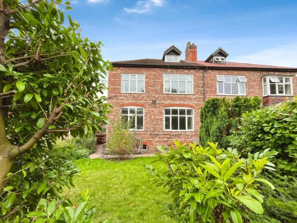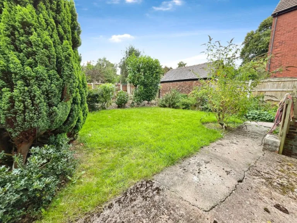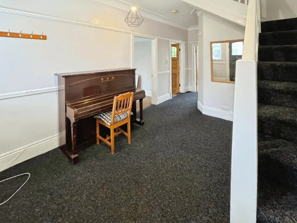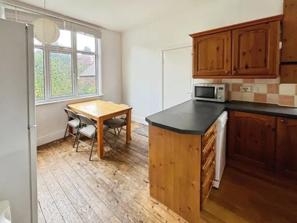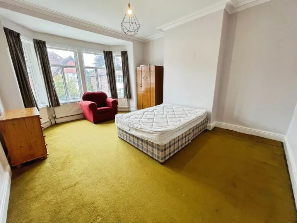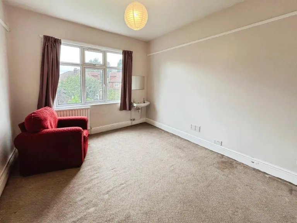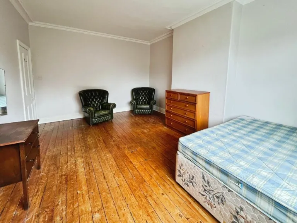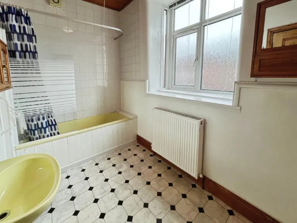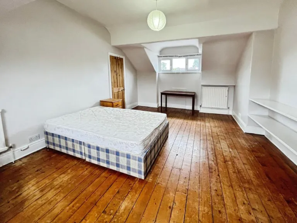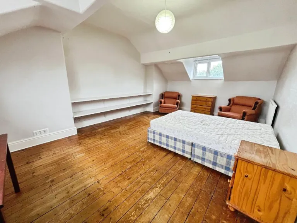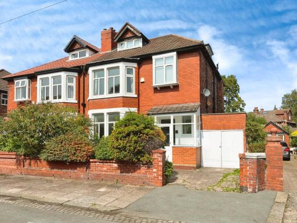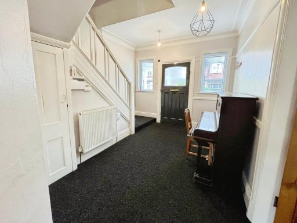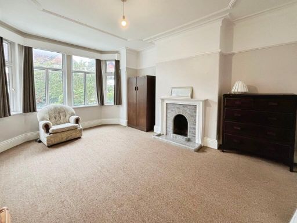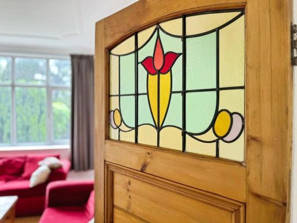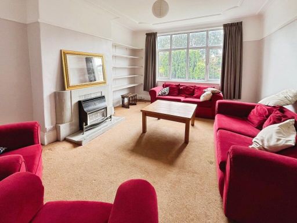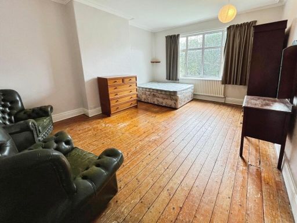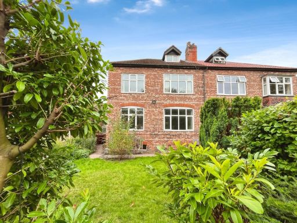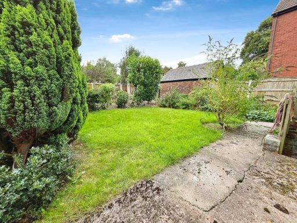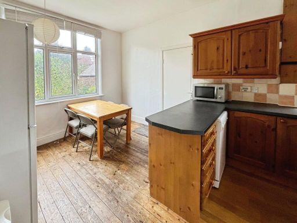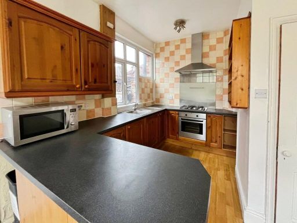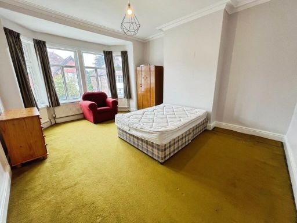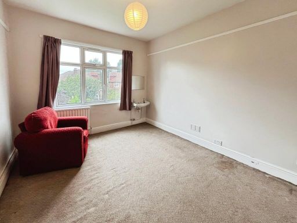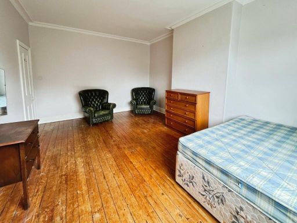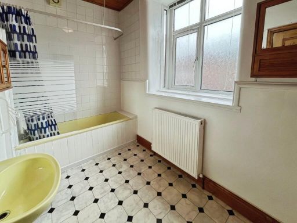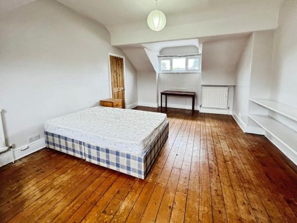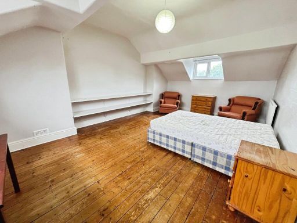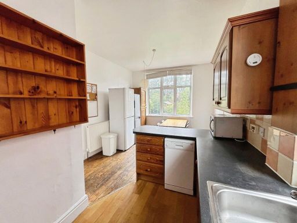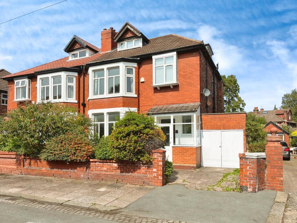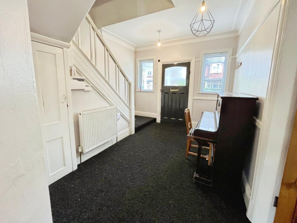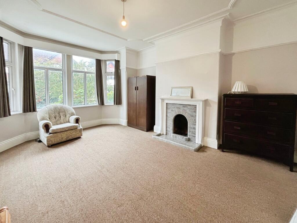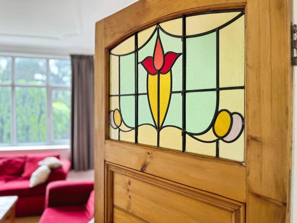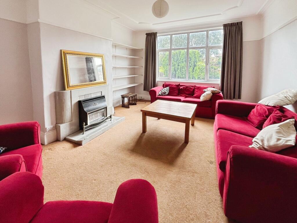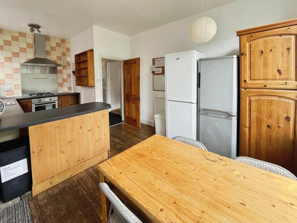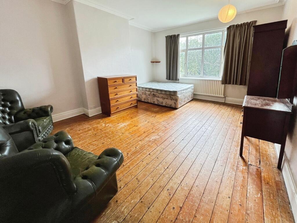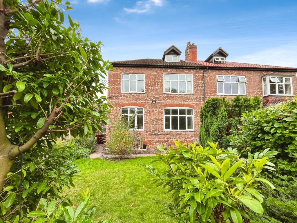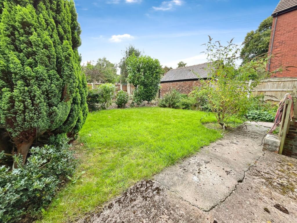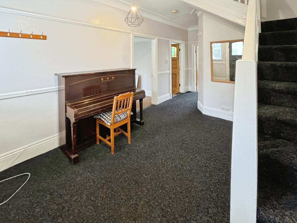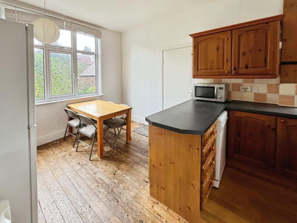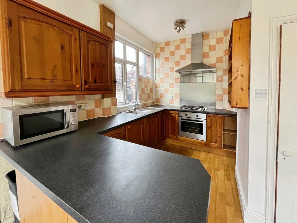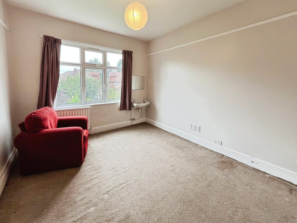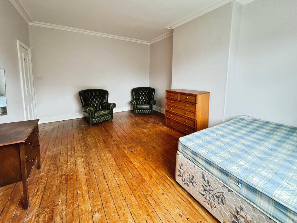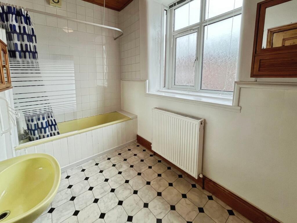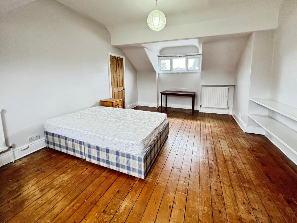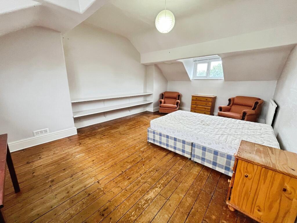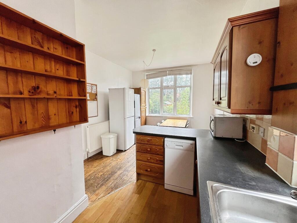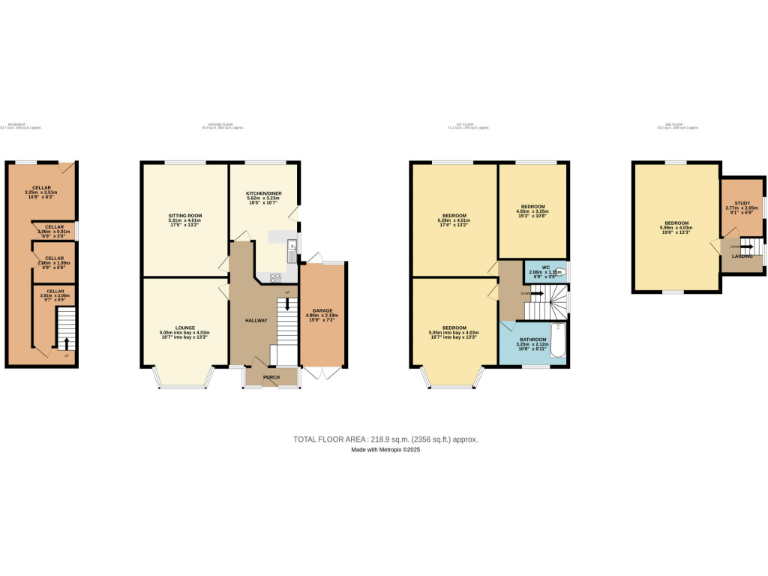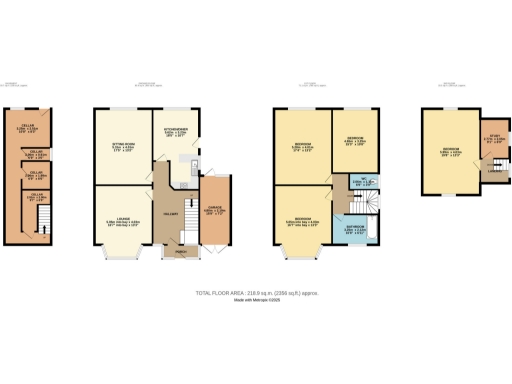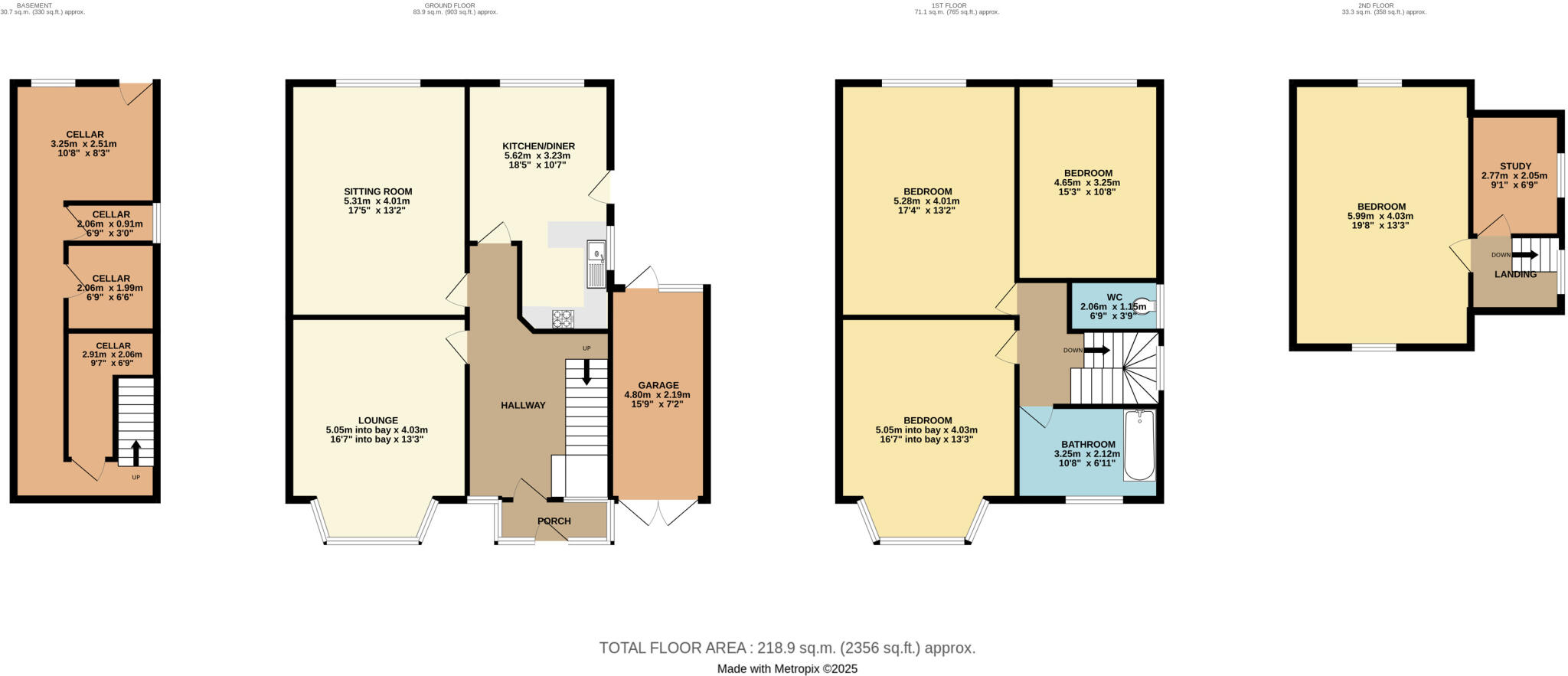Summary - 17, Sandileigh Avenue, MANCHESTER M20 3LN
4 bed 1 bath Semi-Detached
Generous period property with garden, garage and excellent local schools.
Large Edwardian semi, 2,356 sq ft over four floors
Set on a sought-after Didsbury cul-de-sac, this generous Edwardian semi delivers 2,356 sq ft of family living across four floors. The house retains period character — a bay-fronted lounge, stained-glass detail and high ceilings — and benefits from a driveway, side garage and a private lawned garden with mature planting. Offered chain free, it presents immediate scope to modernise to a buyer’s taste.
Accommodation includes three double bedrooms on the first floor, a superb dual-aspect top-floor principal bedroom and an additional small room ideal as a nursery or home office. A full-height cellar has four chambers (one used as a utility) and provides useful storage or potential for conversion subject to consents. The kitchen/diner overlooks the rear garden and connects conveniently to outdoor space.
The property requires comprehensive updating throughout: internal finishes are dated and the building is likely to need thermal upgrades (cavity walls assumed without insulation). Running costs should be considered — council tax is high — but practical positives include double glazing installed post-2002, mains gas central heating and very low local crime. Local amenities, fast broadband, excellent mobile signal and several well-regarded primary and secondary schools add to family appeal.
For buyers seeking substantial space in a very affluent area, this home is a renovation opportunity with strong long-term potential. It will suit families wanting generous rooms, handy outdoor space and a project to personalise in one of Didsbury’s most desirable streets.
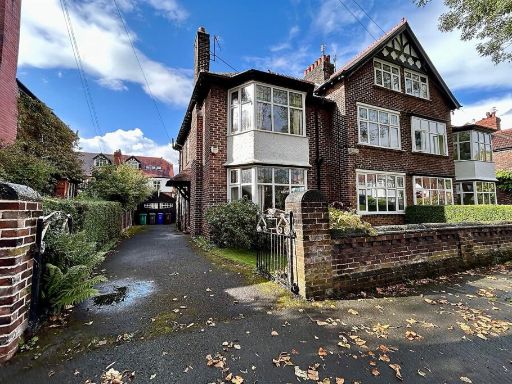 5 bedroom semi-detached house for sale in Saint Aldwyn's Road, West Didsbury, M20 — £850,000 • 5 bed • 2 bath • 2002 ft²
5 bedroom semi-detached house for sale in Saint Aldwyn's Road, West Didsbury, M20 — £850,000 • 5 bed • 2 bath • 2002 ft²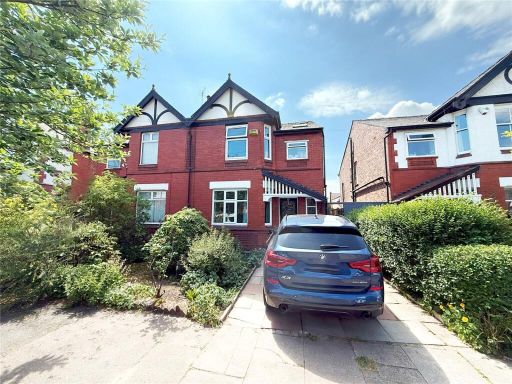 4 bedroom semi-detached house for sale in Willow Way, Didsbury, M20 — £700,000 • 4 bed • 2 bath • 1559 ft²
4 bedroom semi-detached house for sale in Willow Way, Didsbury, M20 — £700,000 • 4 bed • 2 bath • 1559 ft²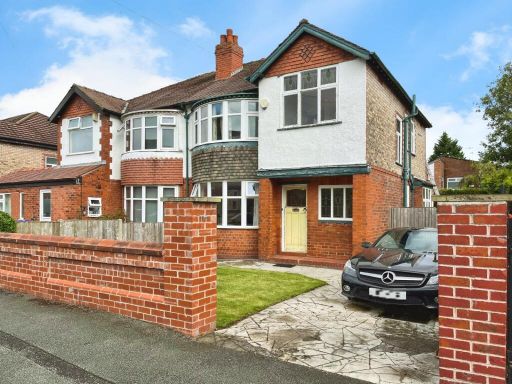 4 bedroom semi-detached house for sale in Abberton Road, West Didsbury, Manchester, M20 — £575,000 • 4 bed • 1 bath • 1483 ft²
4 bedroom semi-detached house for sale in Abberton Road, West Didsbury, Manchester, M20 — £575,000 • 4 bed • 1 bath • 1483 ft²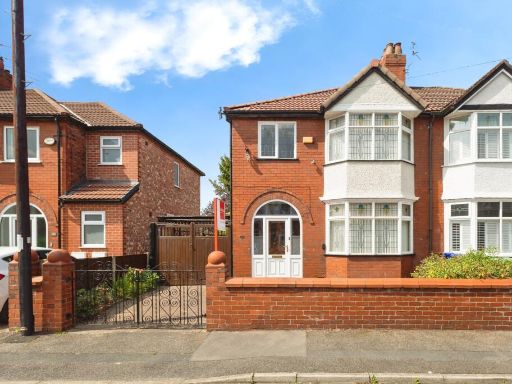 3 bedroom semi-detached house for sale in Mellington Avenue, Didsbury, Manchester, Greater Manchester, M20 — £450,000 • 3 bed • 1 bath • 1133 ft²
3 bedroom semi-detached house for sale in Mellington Avenue, Didsbury, Manchester, Greater Manchester, M20 — £450,000 • 3 bed • 1 bath • 1133 ft²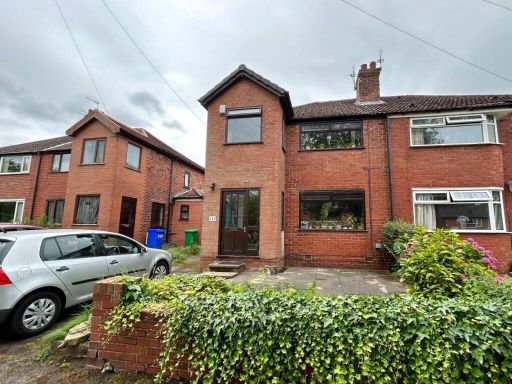 3 bedroom semi-detached house for sale in Parrs Wood Road, Didsbury, M20 — £485,000 • 3 bed • 1 bath • 1154 ft²
3 bedroom semi-detached house for sale in Parrs Wood Road, Didsbury, M20 — £485,000 • 3 bed • 1 bath • 1154 ft²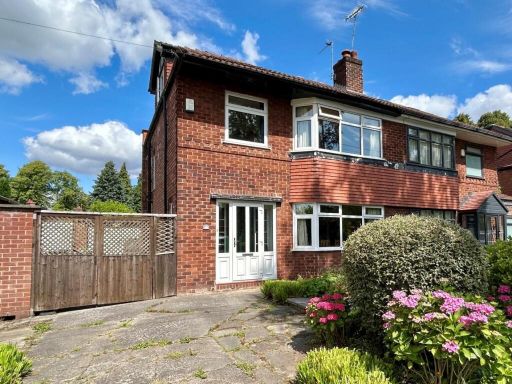 4 bedroom semi-detached house for sale in Parrs Wood Road, Didsbury, M20 — £595,000 • 4 bed • 1 bath • 1407 ft²
4 bedroom semi-detached house for sale in Parrs Wood Road, Didsbury, M20 — £595,000 • 4 bed • 1 bath • 1407 ft²