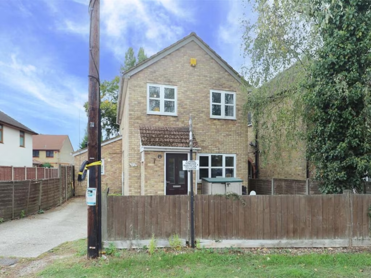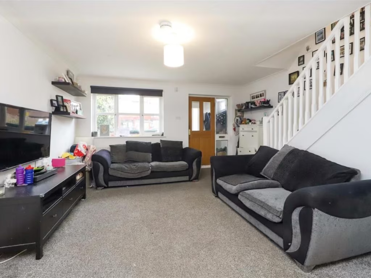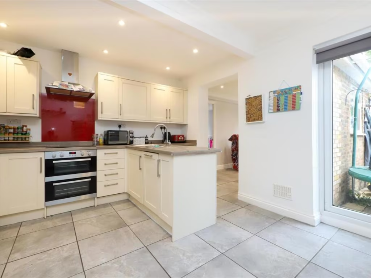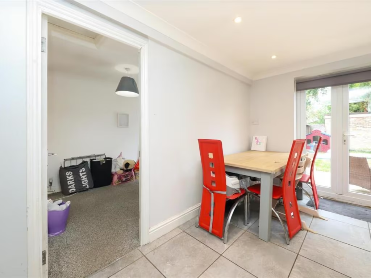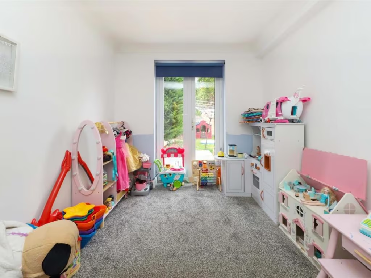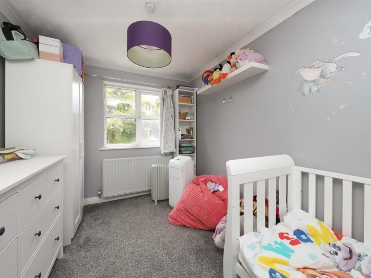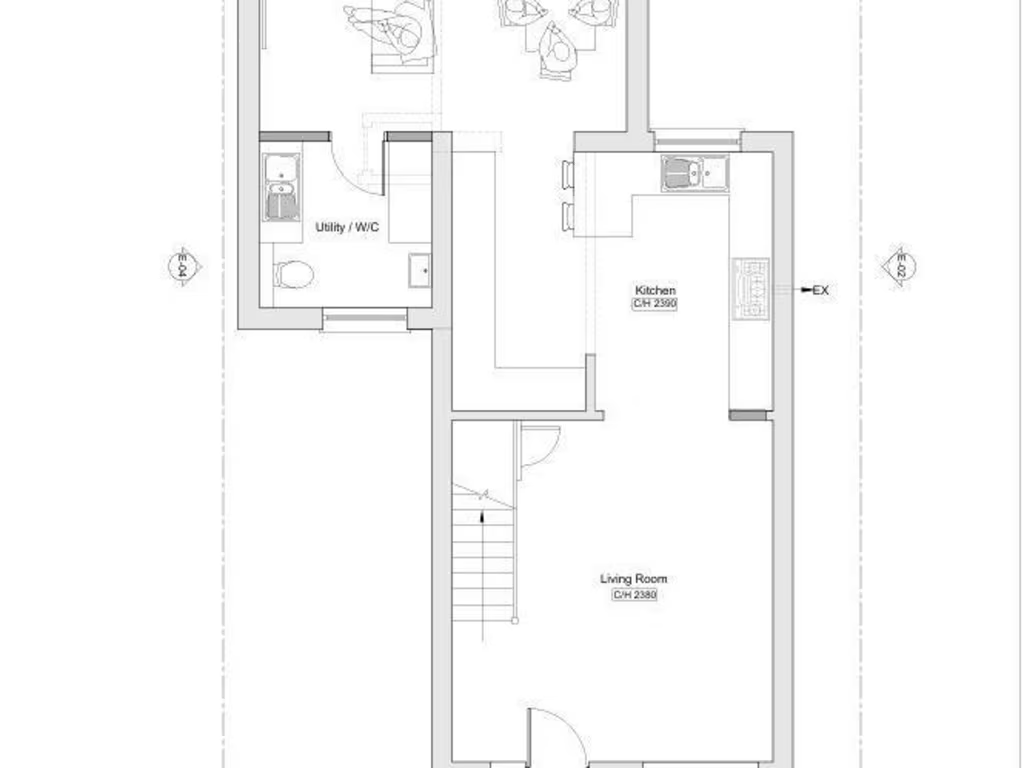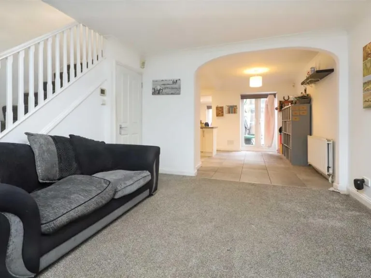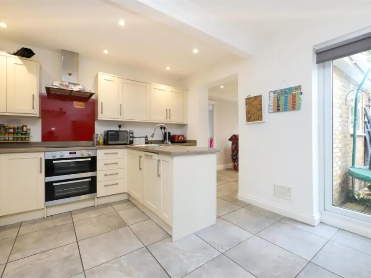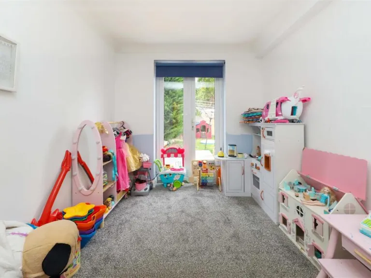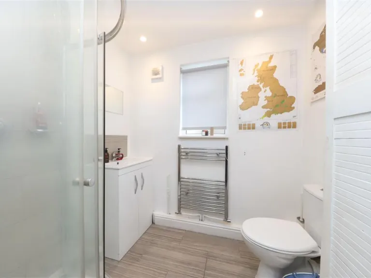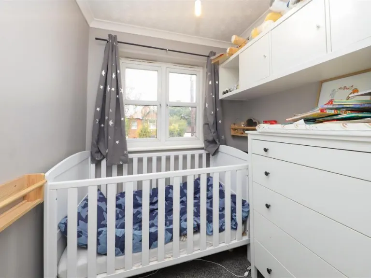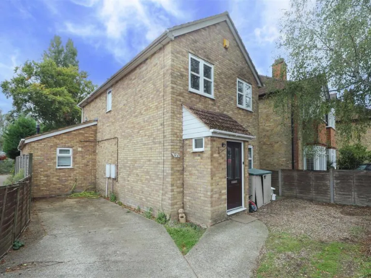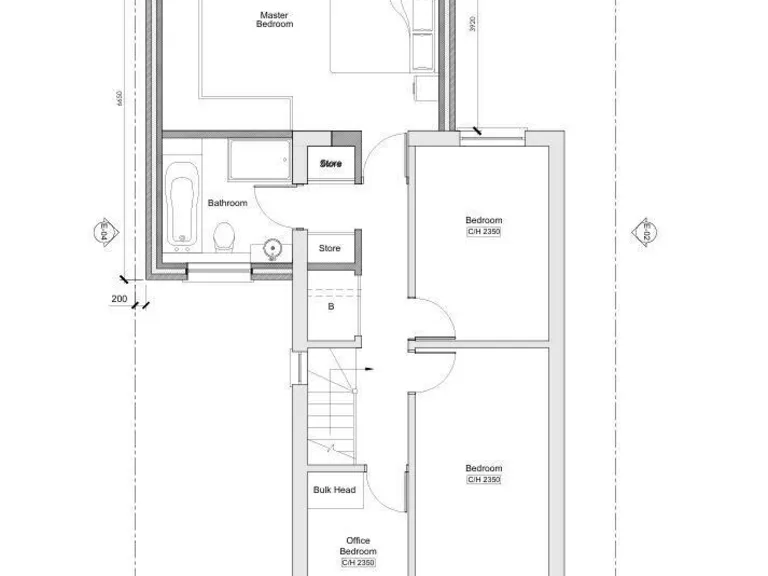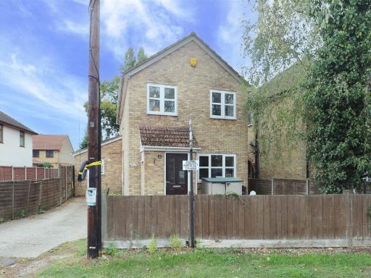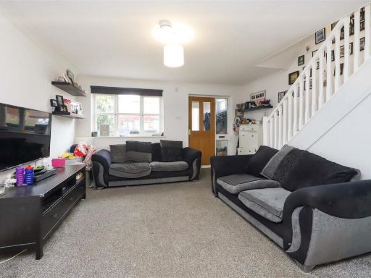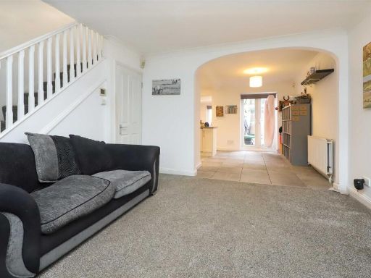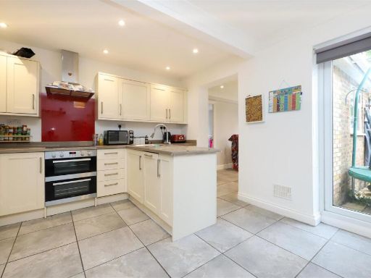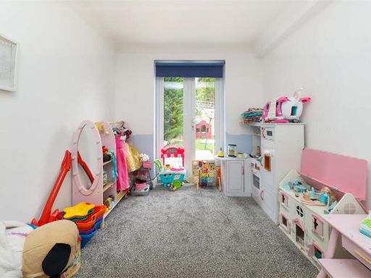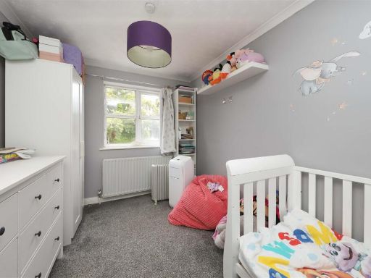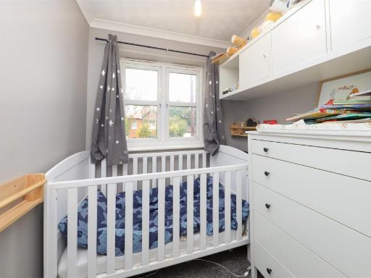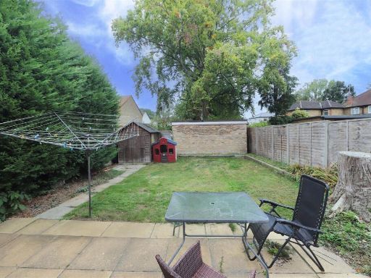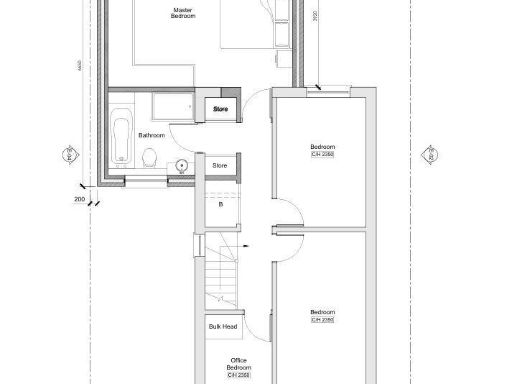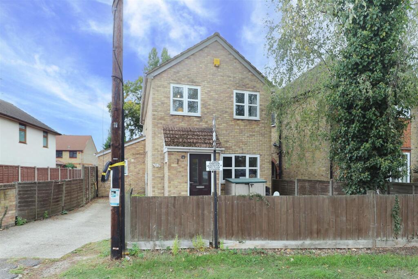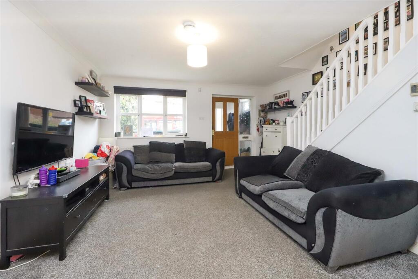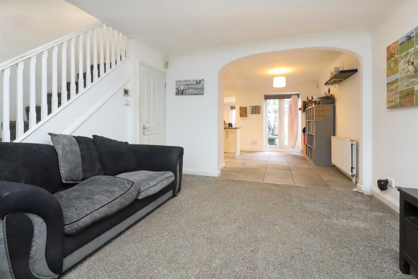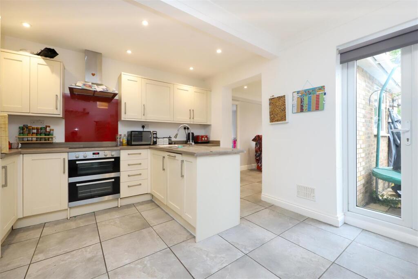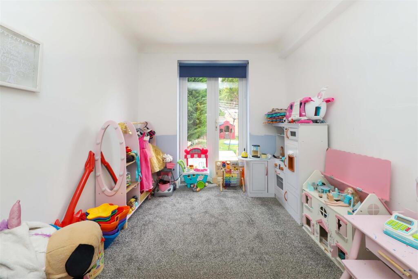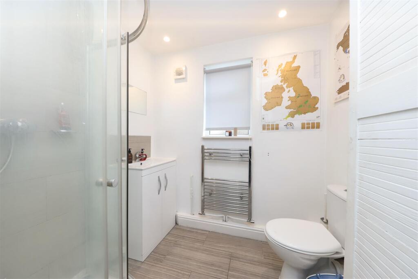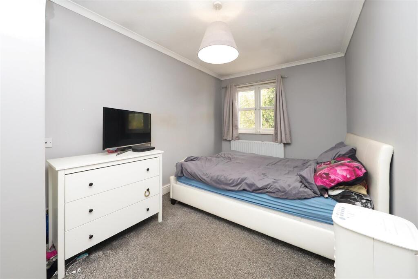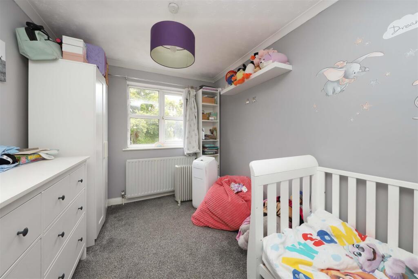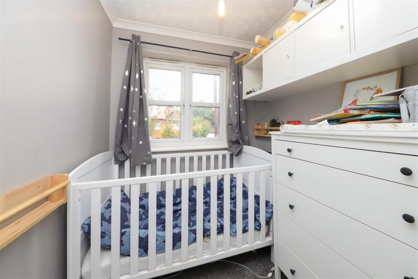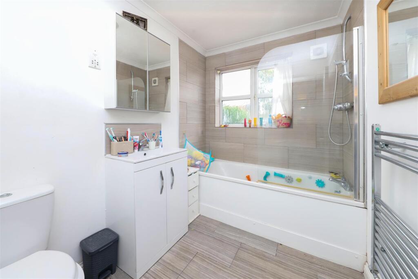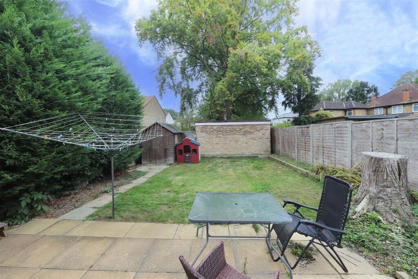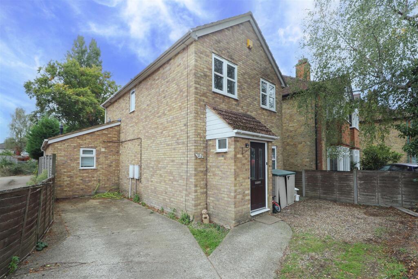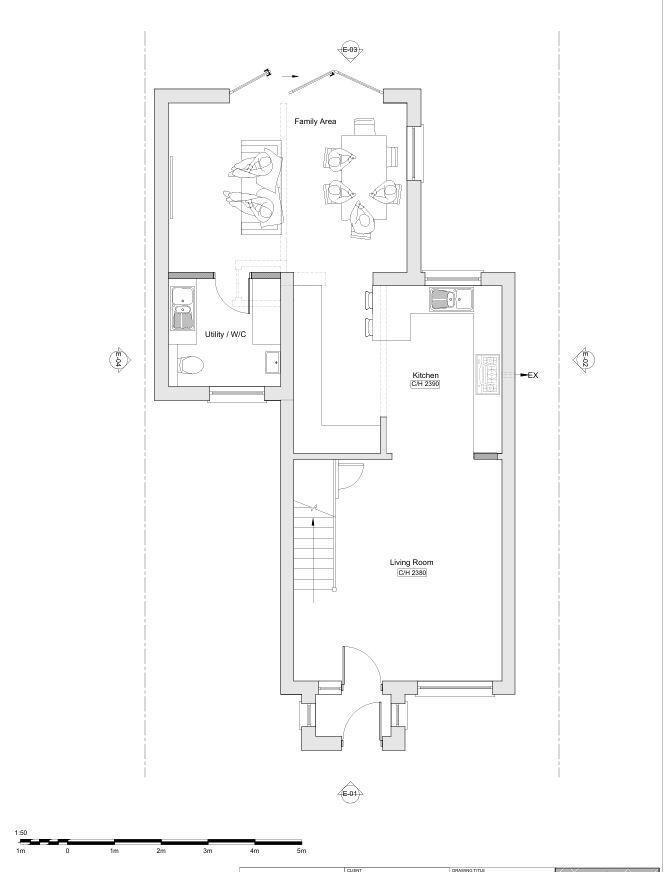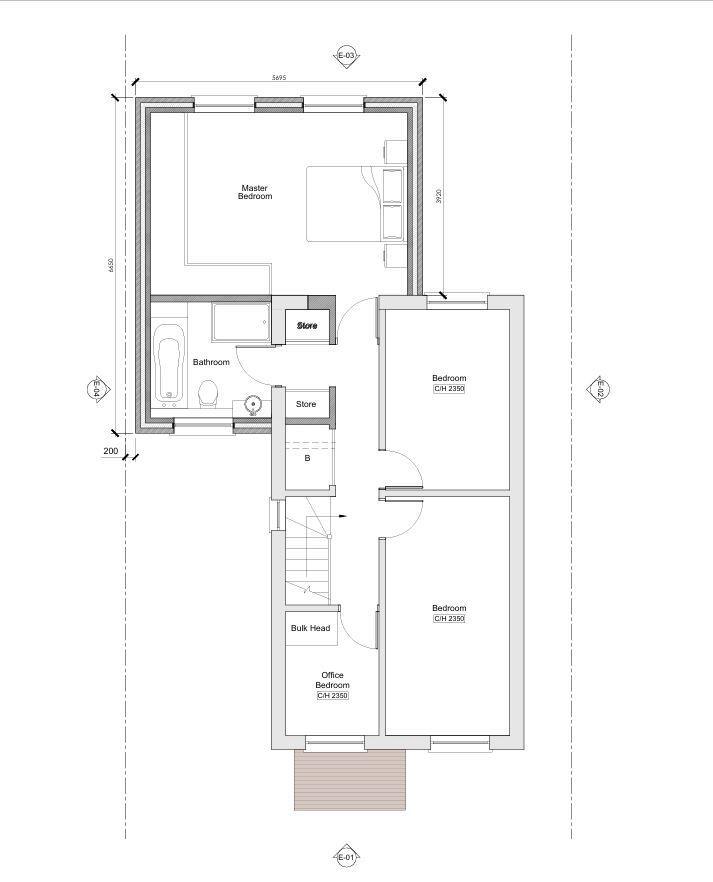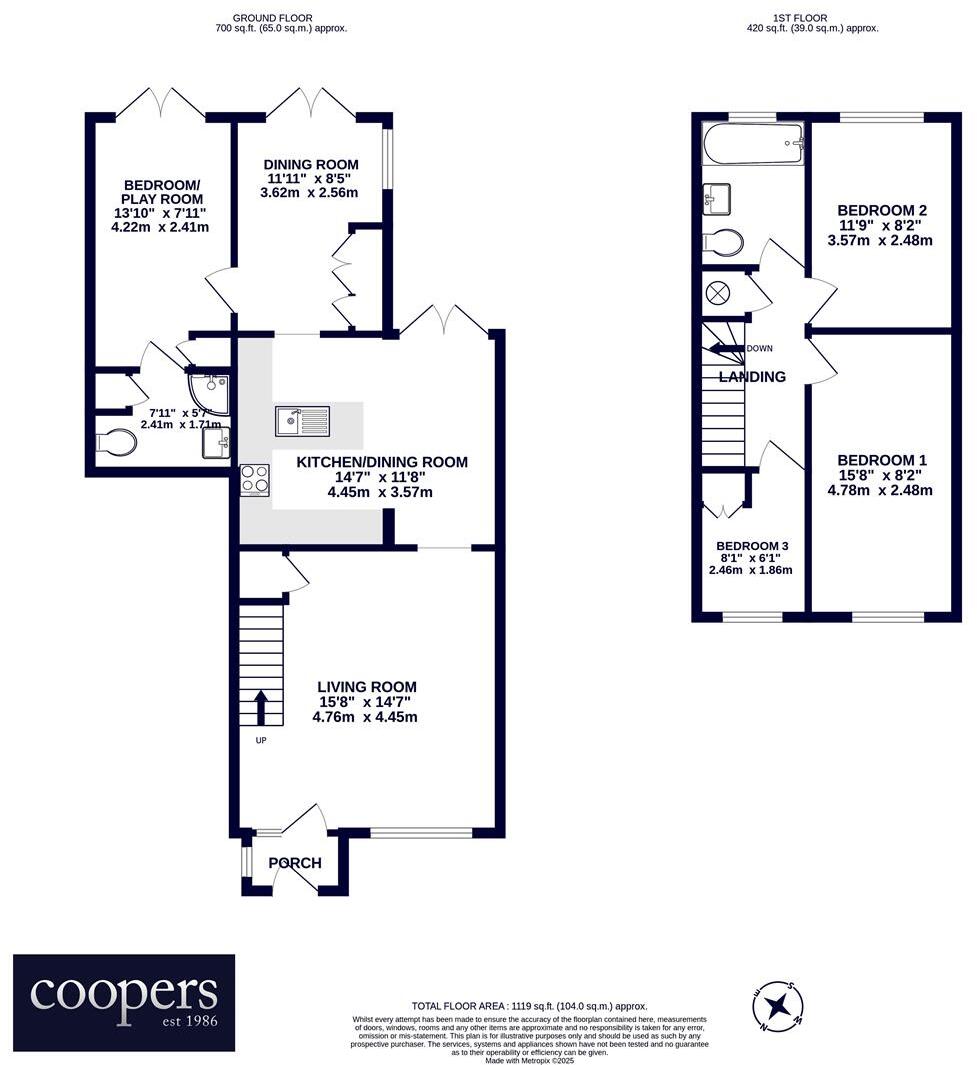Summary - 12a Northwood Road, Harefield UB9 6PW
4 bed 2 bath Detached
Ready-to-move with extension consent and private garden.
- Four-bedroom detached house with ground-floor en suite bedroom
- Planning permission approved for first-floor extension (additional bedroom)
- Private lawned garden with patio and driveway parking for 2–3 cars
- Two large double bedrooms plus a versatile single room upstairs
- Double glazing and mains gas central heating, fast broadband and mobile
- Small overall footprint; modest front garden and neighbouring houses close
- Local area shows higher deprivation indices; check services and trends
- Freehold tenure, no flood risk, average local crime levels
Set on a quiet street in Harefield, this four-bedroom detached house offers practical family living with immediate scope to expand. The ground floor includes a generous living room, a stylish fitted kitchen with dining space and a ground-floor en suite bedroom useful for guests or multi-generational use. Upstairs are two large double bedrooms, a versatile single room and a modern family bathroom.
Outside, the private lawned garden, patio area and a wide driveway provide off-street parking for two to three cars and useful outdoor space for children and pets. The house benefits from double glazing, mains gas central heating and fast broadband and mobile signals — practical assets for everyday family life and home working.
Planning permission has been approved for a first-floor extension to create an additional bedroom, making this a good opportunity for a growing household or anyone wanting to add value. The property is freehold and sits within easy reach of local shops, good primary and secondary schools, and road and rail links to Denham, Northwood and Ruislip.
Buyers should note the home has a relatively small overall footprint for a detached property and a modest frontage with neighbouring houses close by. The local area records higher deprivation indices than nearby borough averages; prospective buyers may wish to research local services and long-term area trends before committing. Overall condition appears modern-standard but any buyer should commission their own survey.
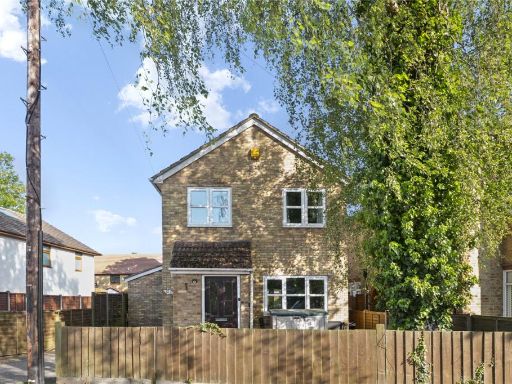 4 bedroom detached house for sale in Northwood Road, Harefield, Uxbridge, UB9 — £600,000 • 4 bed • 2 bath • 1121 ft²
4 bedroom detached house for sale in Northwood Road, Harefield, Uxbridge, UB9 — £600,000 • 4 bed • 2 bath • 1121 ft²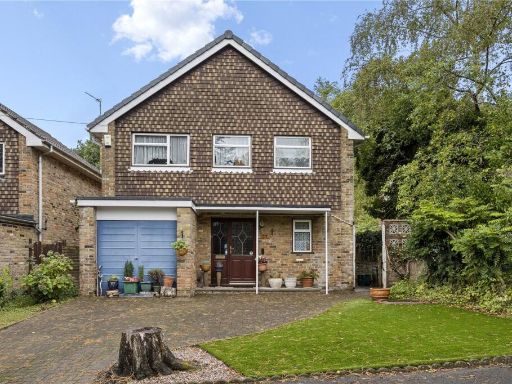 4 bedroom detached house for sale in Lovett Road, Harefield, Uxbridge, UB9 — £720,000 • 4 bed • 1 bath • 1154 ft²
4 bedroom detached house for sale in Lovett Road, Harefield, Uxbridge, UB9 — £720,000 • 4 bed • 1 bath • 1154 ft²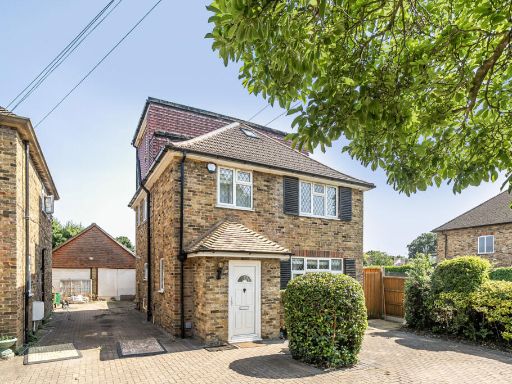 4 bedroom detached house for sale in Northwood Road, Harefield, Uxbridge, UB9 — £750,000 • 4 bed • 2 bath • 1819 ft²
4 bedroom detached house for sale in Northwood Road, Harefield, Uxbridge, UB9 — £750,000 • 4 bed • 2 bath • 1819 ft²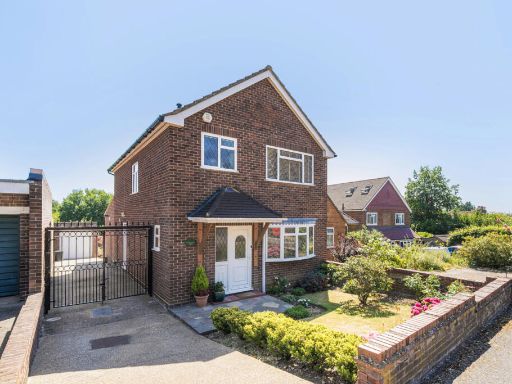 3 bedroom detached house for sale in Church Hill, Harefield, Uxbridge, UB9 — £775,000 • 3 bed • 1 bath • 1295 ft²
3 bedroom detached house for sale in Church Hill, Harefield, Uxbridge, UB9 — £775,000 • 3 bed • 1 bath • 1295 ft²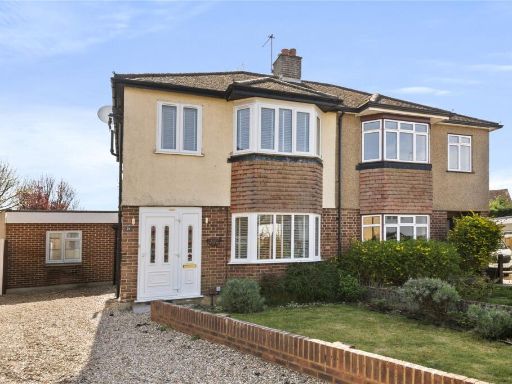 3 bedroom semi-detached house for sale in Leys Close, Harefield, Uxbridge, UB9 — £550,000 • 3 bed • 2 bath • 1253 ft²
3 bedroom semi-detached house for sale in Leys Close, Harefield, Uxbridge, UB9 — £550,000 • 3 bed • 2 bath • 1253 ft²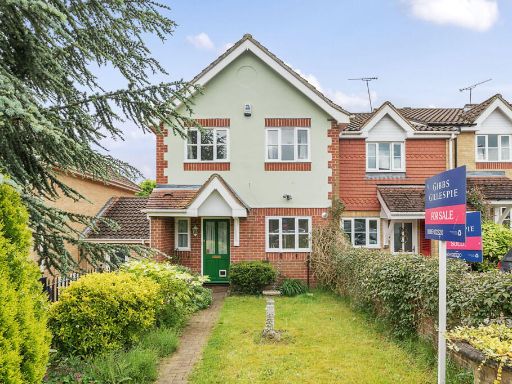 4 bedroom end of terrace house for sale in Morse Close, Harefield, Uxbridge, UB9 — £620,000 • 4 bed • 2 bath • 1477 ft²
4 bedroom end of terrace house for sale in Morse Close, Harefield, Uxbridge, UB9 — £620,000 • 4 bed • 2 bath • 1477 ft²