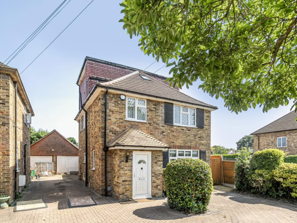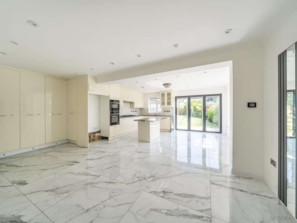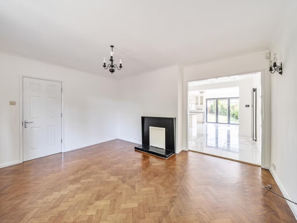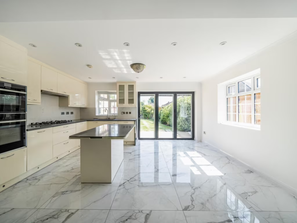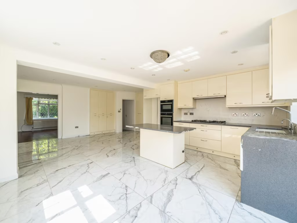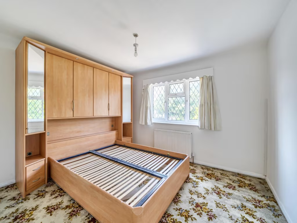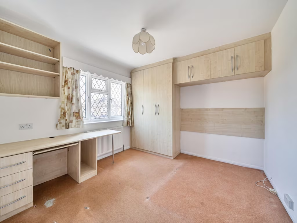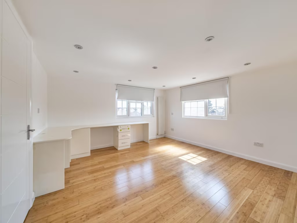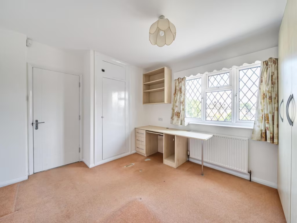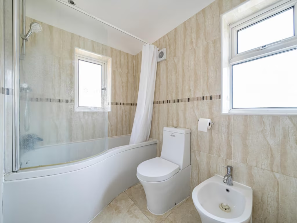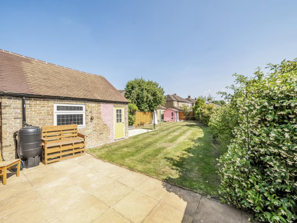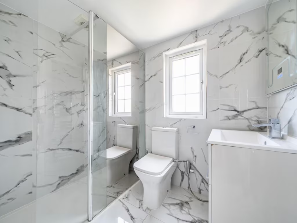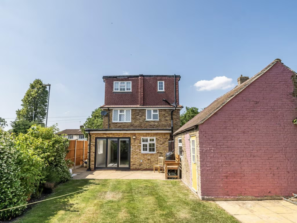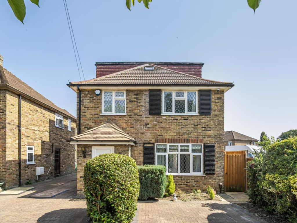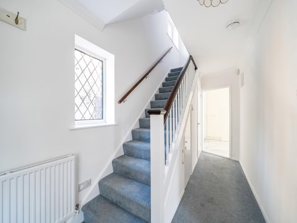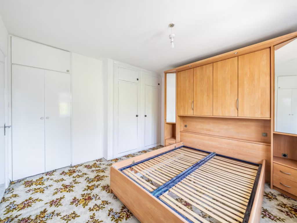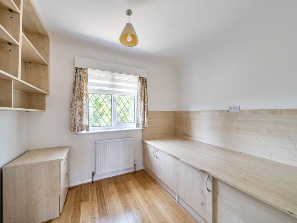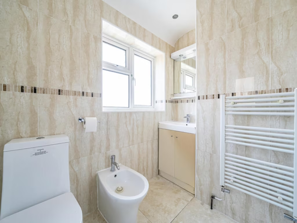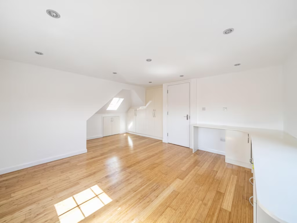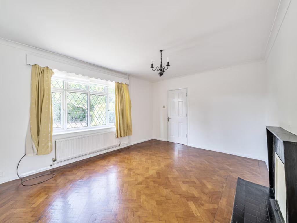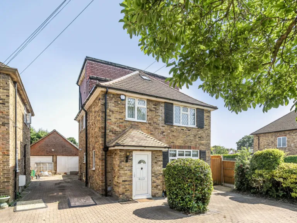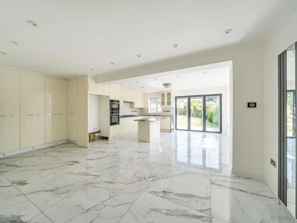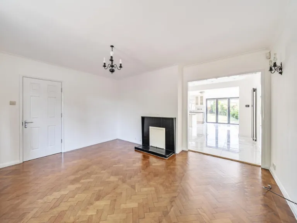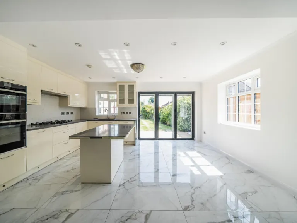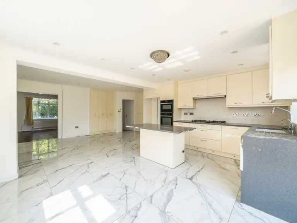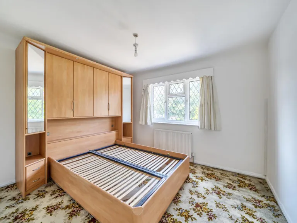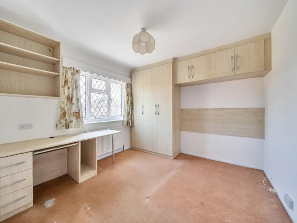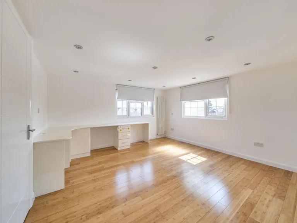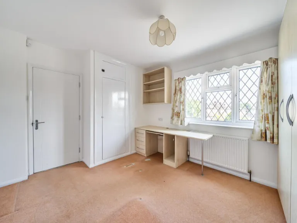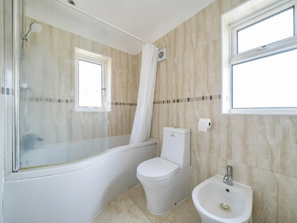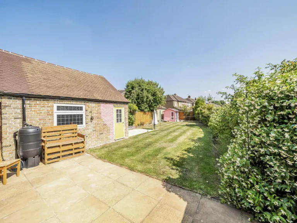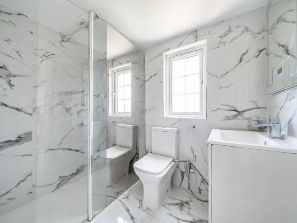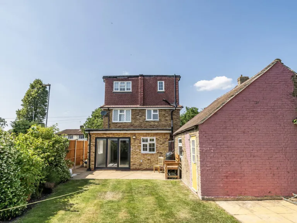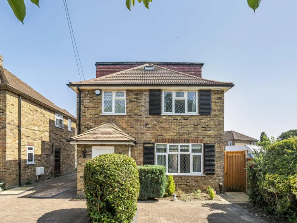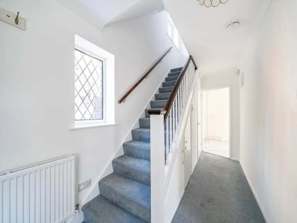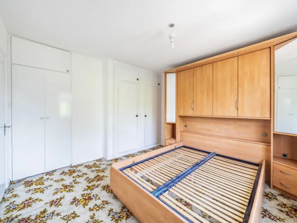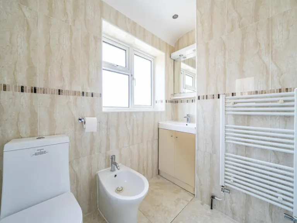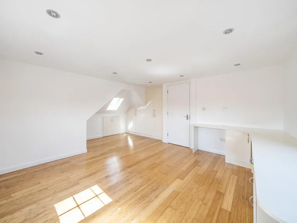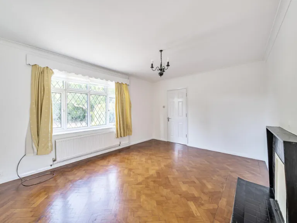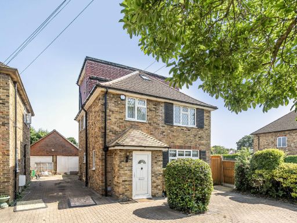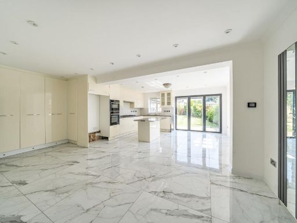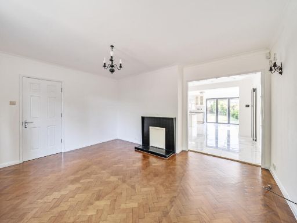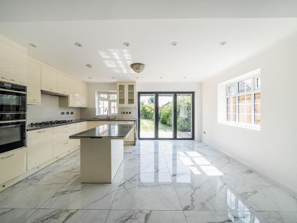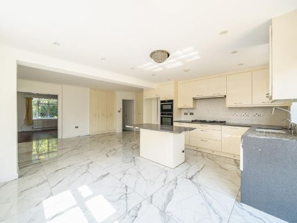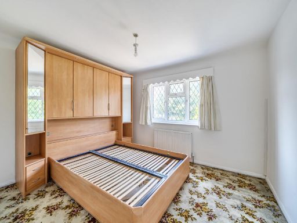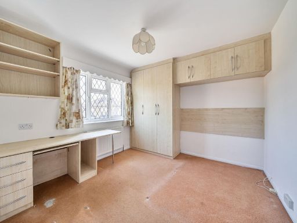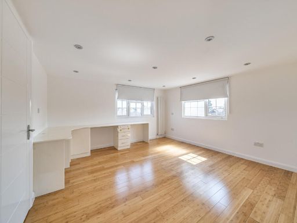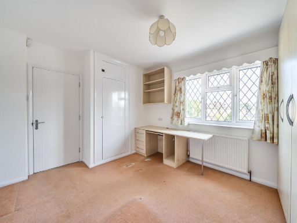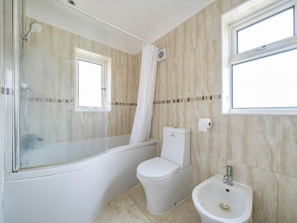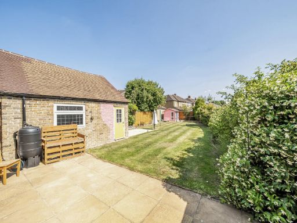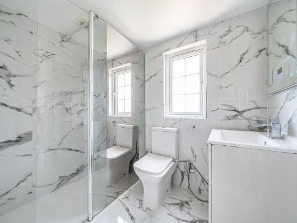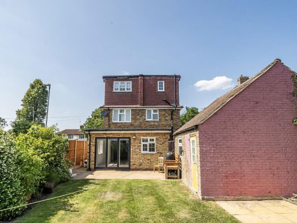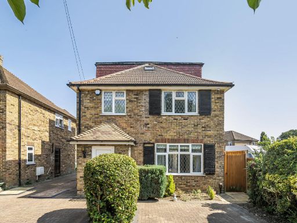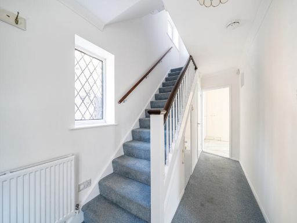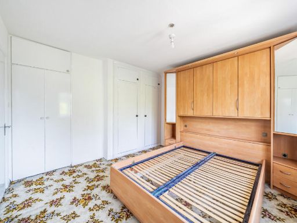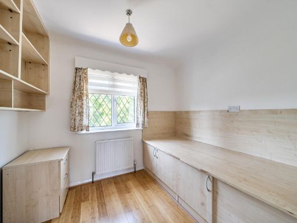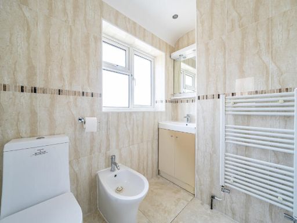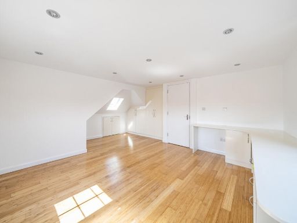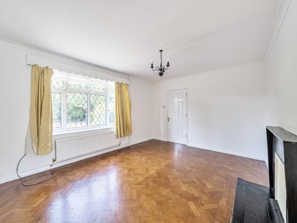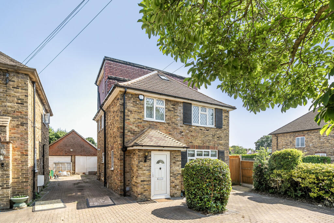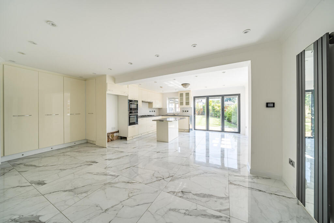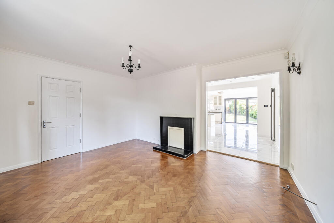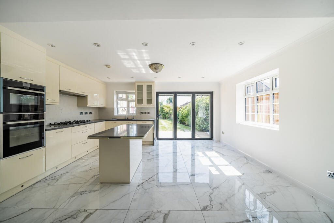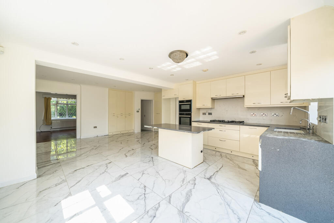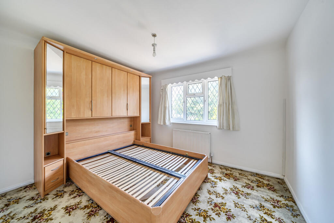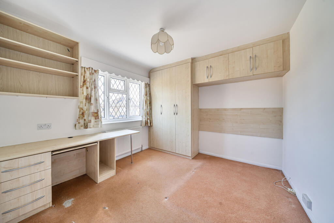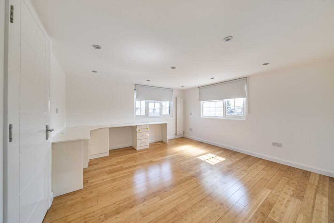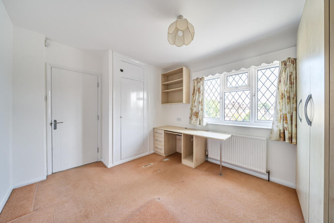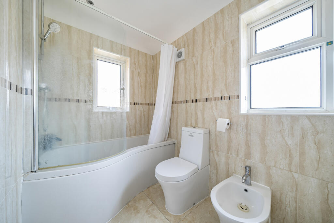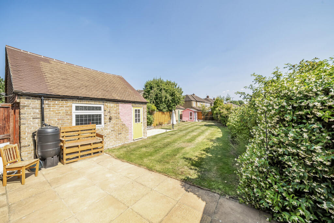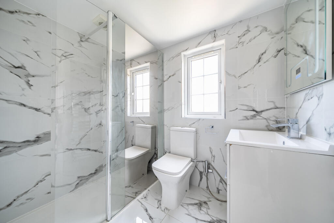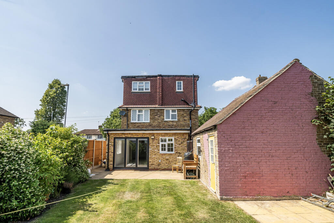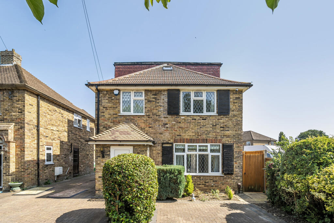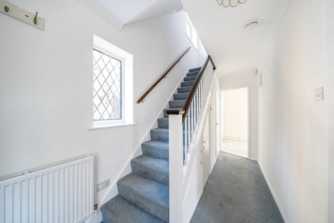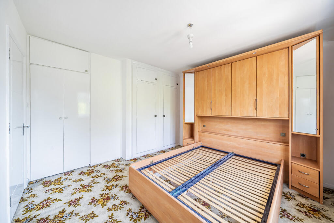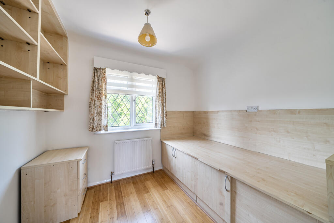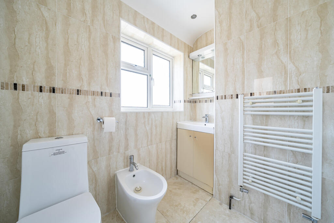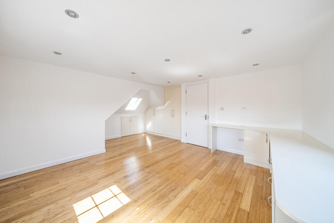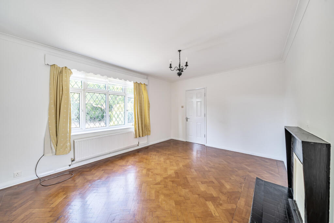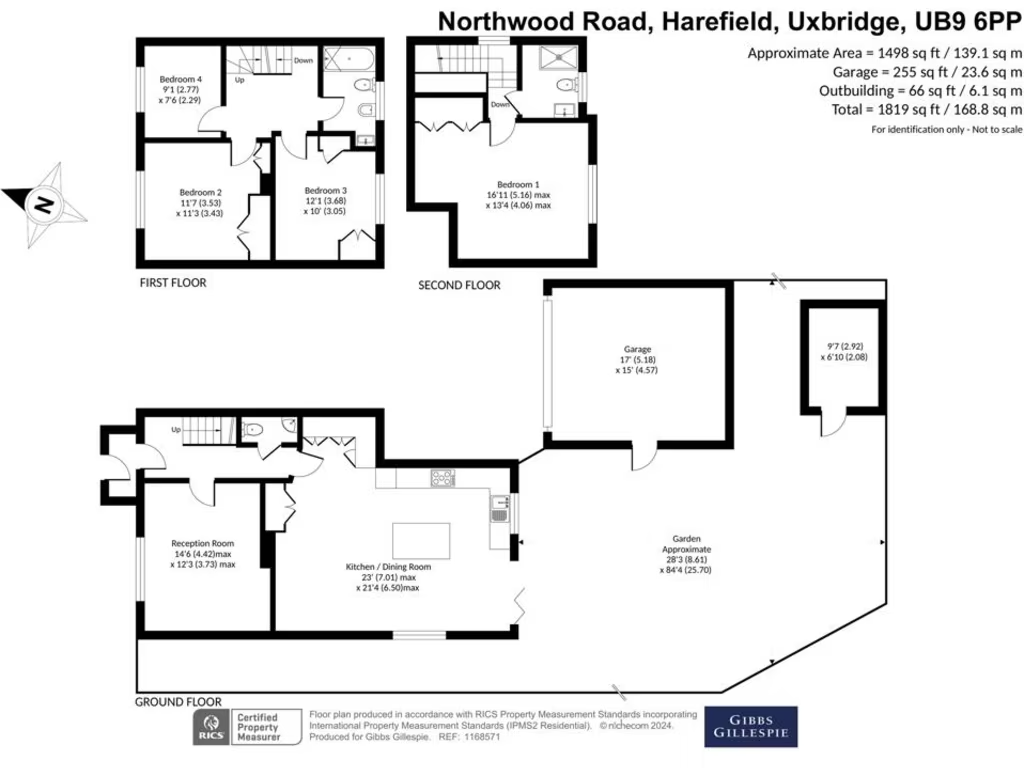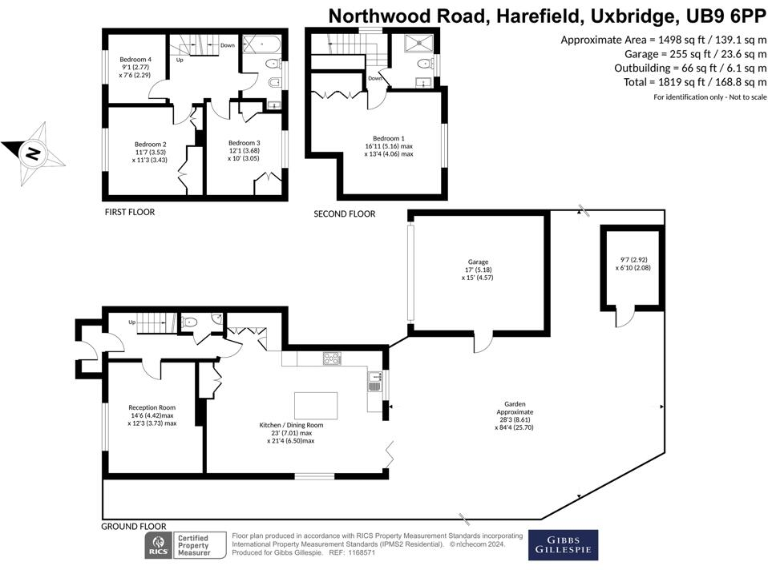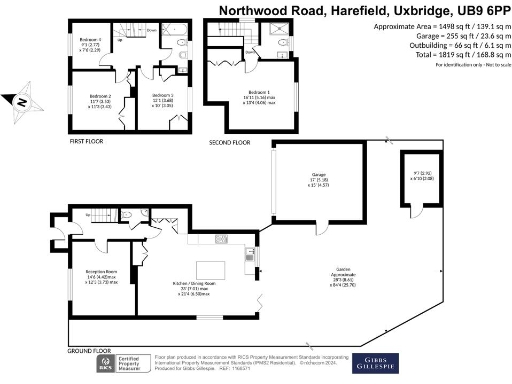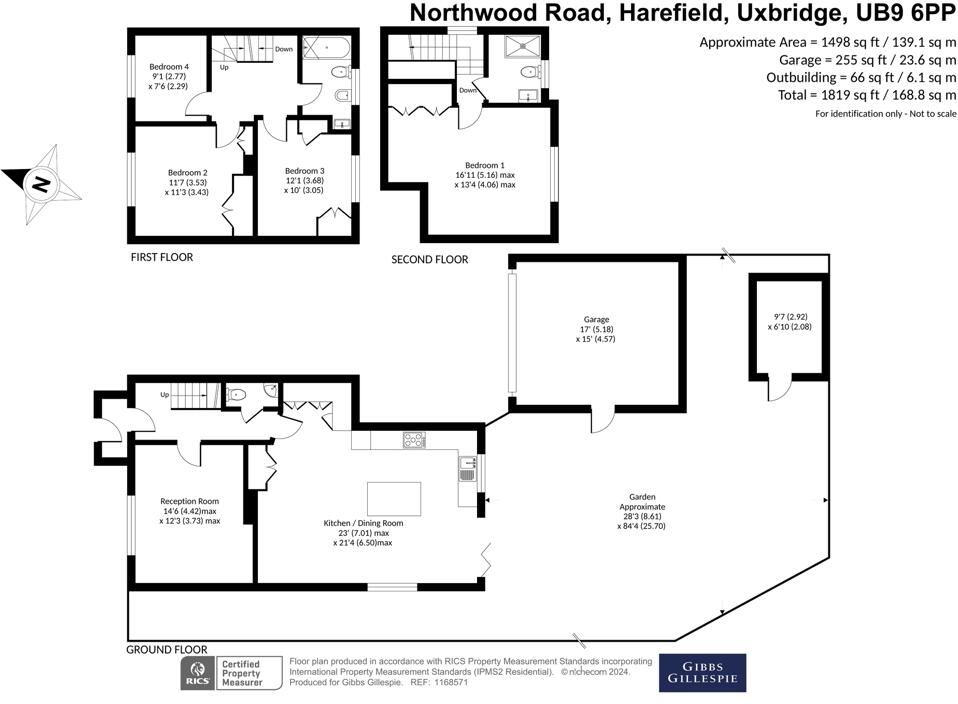Summary - 52, Northwood Road, Harefield UB9 6PP
4 bed 2 bath Detached
Bright open-plan kitchen, south-facing garden and planning potential.
Four-bedroom detached Tudor Revival house on a corner plot
Set on a popular road in Harefield, this four-bedroom detached home blends period character with contemporary living. The front reception with parquet flooring and a large open-plan kitchen/diner with bi-fold doors create bright, sociable living spaces that open onto a south-facing garden. Practical features include underfloor heating in the kitchen, a Wi‑Fi thermostat, a Valliant boiler with Mega Flow system, and a recently re-roofed garage.
The house offers flexible family accommodation across three storeys: three bedrooms and a family bathroom on the first floor, with a fourth bedroom and a shower room on the top floor. There is off-street parking for several cars, a garage (previous planning permission to convert into an annexe) and a useful outbuilding for storage. Local amenities, highly regarded primary and secondary schools, countryside walks and good road links (A40, M40, M25) make this a convenient family location.
Buyers should note this property dates from the mid-20th century and the exact age of the double glazing is unknown; some buyers may want to update insulation or windows to improve efficiency. The property has an EPC rating of D and sits in Council Tax Band D. Planning permission was previously granted to convert the garage but any new purchaser should verify the current status with the local authority.
Overall, the home is well presented and move-in ready for families who want a mix of period detail and modern fittings, with the potential to add value by converting the garage or undertaking targeted energy-efficiency improvements.
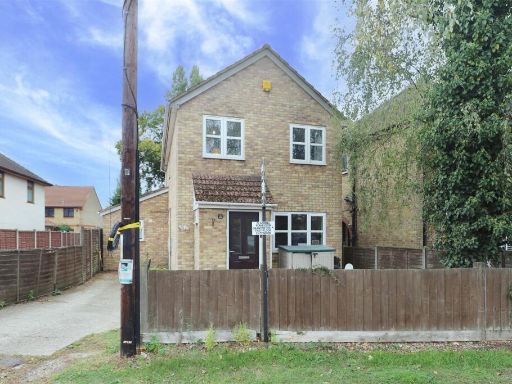 4 bedroom detached house for sale in Northwood Road, Harefield, Uxbridge, UB9 — £600,000 • 4 bed • 2 bath • 1119 ft²
4 bedroom detached house for sale in Northwood Road, Harefield, Uxbridge, UB9 — £600,000 • 4 bed • 2 bath • 1119 ft²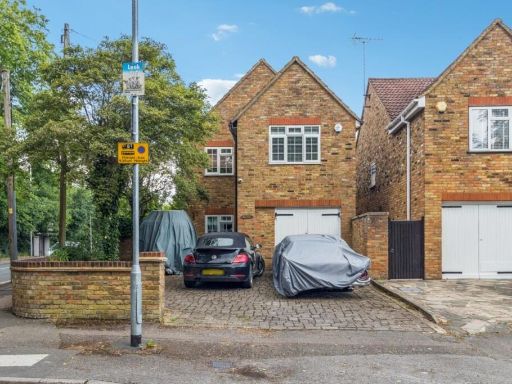 4 bedroom detached house for sale in Vernon Drive, Harefield, UB9 — £750,000 • 4 bed • 1 bath • 1418 ft²
4 bedroom detached house for sale in Vernon Drive, Harefield, UB9 — £750,000 • 4 bed • 1 bath • 1418 ft²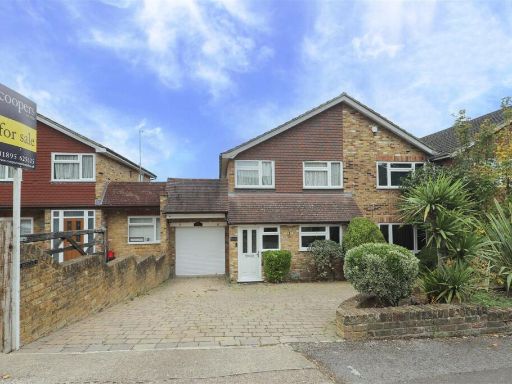 4 bedroom semi-detached house for sale in Church Hill, Harefield, Uxbridge, UB9 — £750,000 • 4 bed • 2 bath • 1846 ft²
4 bedroom semi-detached house for sale in Church Hill, Harefield, Uxbridge, UB9 — £750,000 • 4 bed • 2 bath • 1846 ft²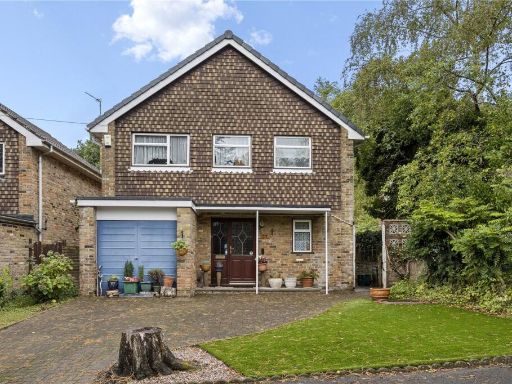 4 bedroom detached house for sale in Lovett Road, Harefield, Uxbridge, UB9 — £695,000 • 4 bed • 1 bath • 1154 ft²
4 bedroom detached house for sale in Lovett Road, Harefield, Uxbridge, UB9 — £695,000 • 4 bed • 1 bath • 1154 ft²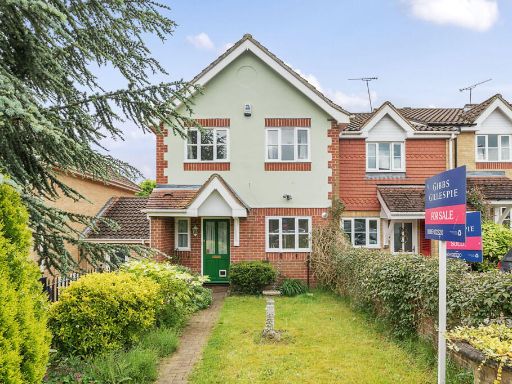 4 bedroom end of terrace house for sale in Morse Close, Harefield, Uxbridge, UB9 — £620,000 • 4 bed • 2 bath • 1477 ft²
4 bedroom end of terrace house for sale in Morse Close, Harefield, Uxbridge, UB9 — £620,000 • 4 bed • 2 bath • 1477 ft²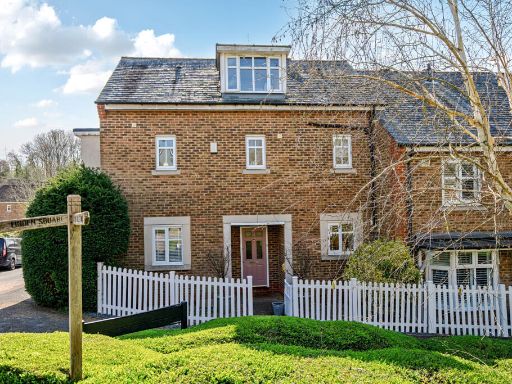 4 bedroom end of terrace house for sale in Summerhouse Lane, Harefield, Middlesex, UB9 — £675,000 • 4 bed • 2 bath • 1517 ft²
4 bedroom end of terrace house for sale in Summerhouse Lane, Harefield, Middlesex, UB9 — £675,000 • 4 bed • 2 bath • 1517 ft²