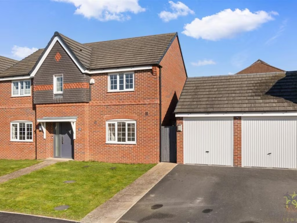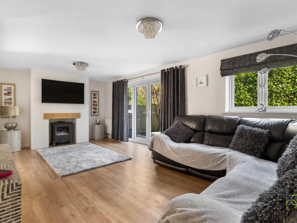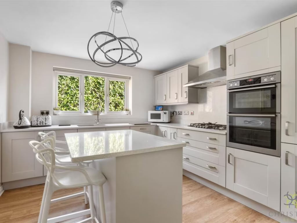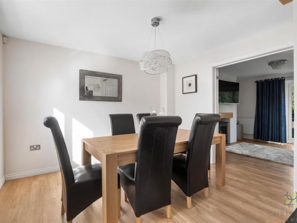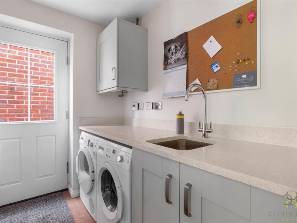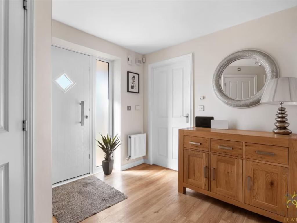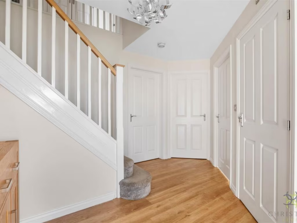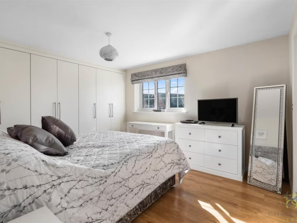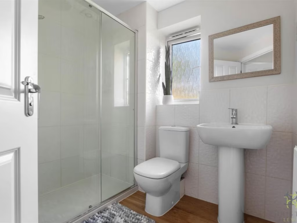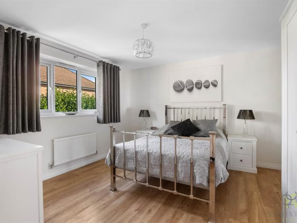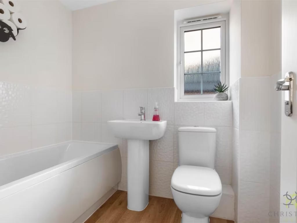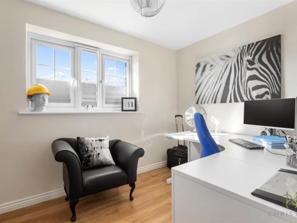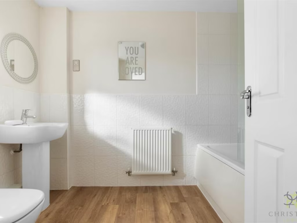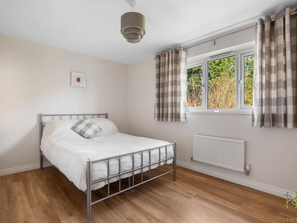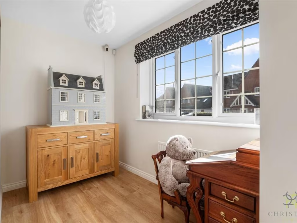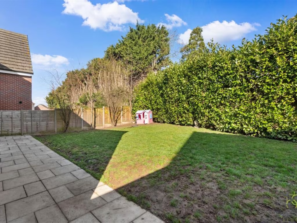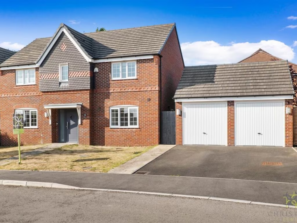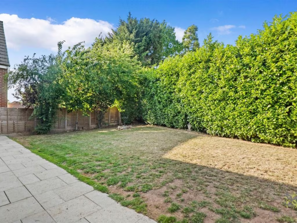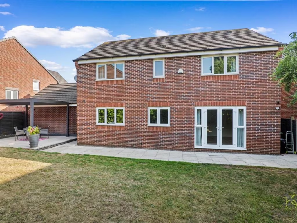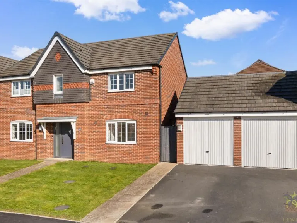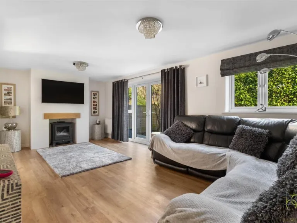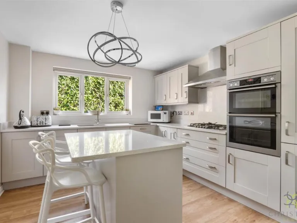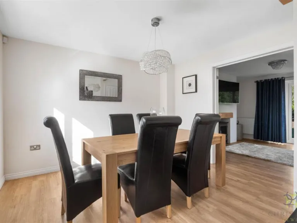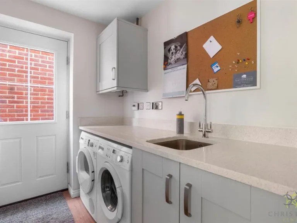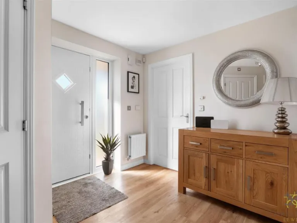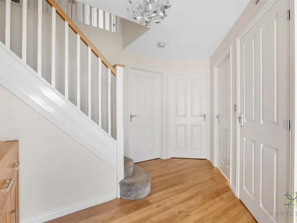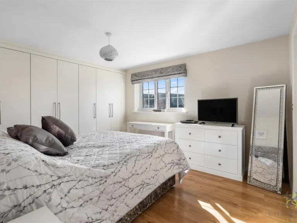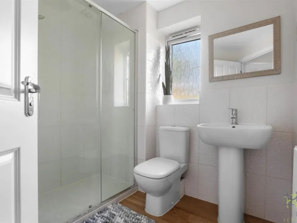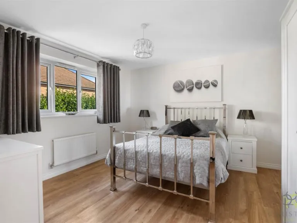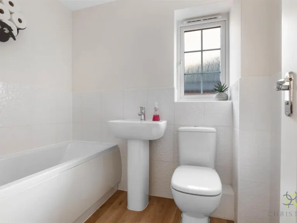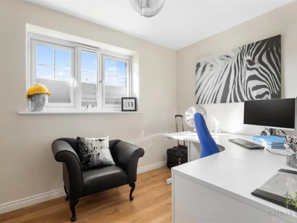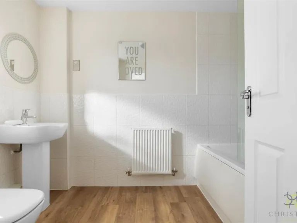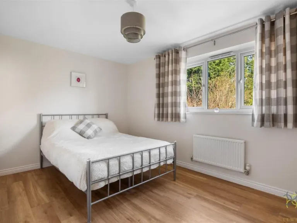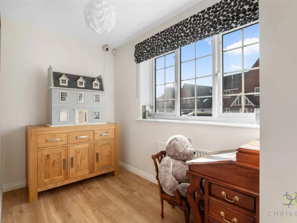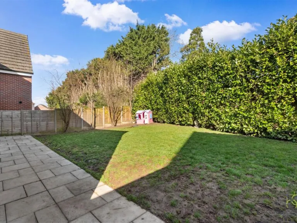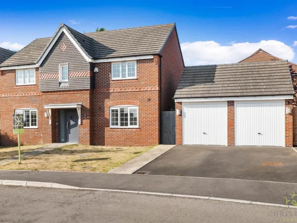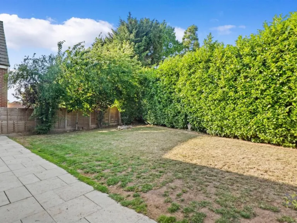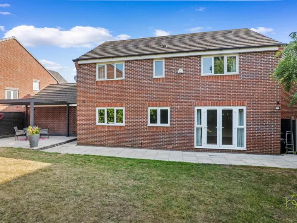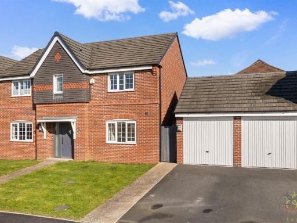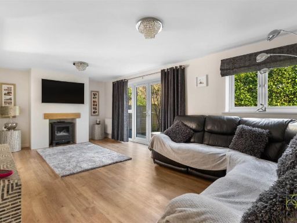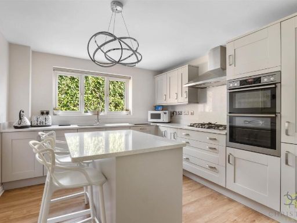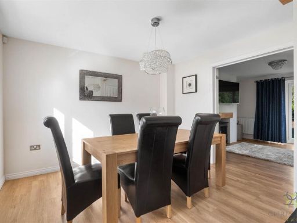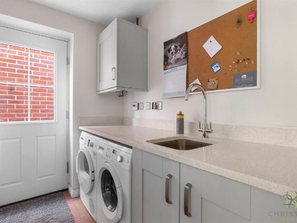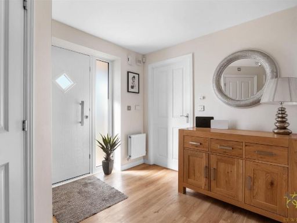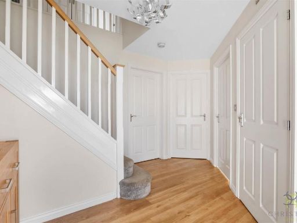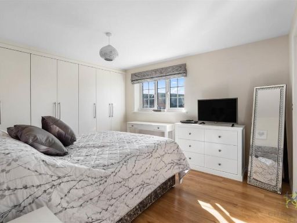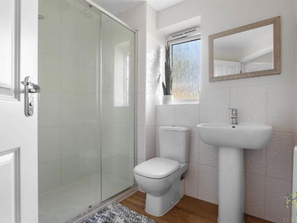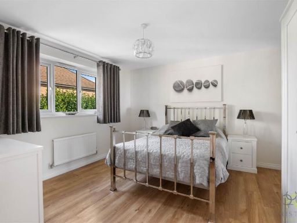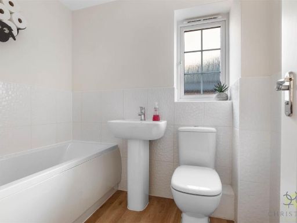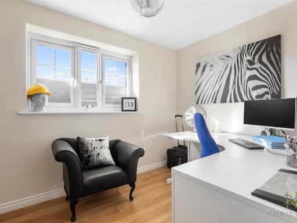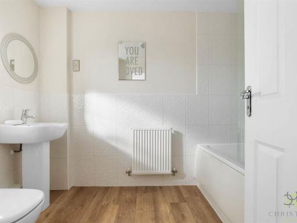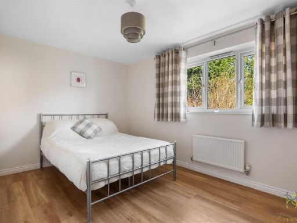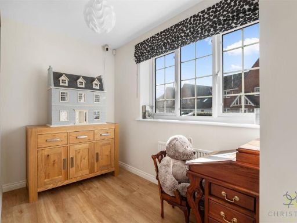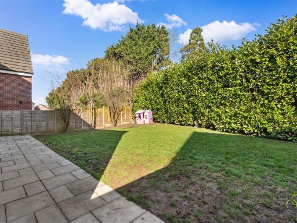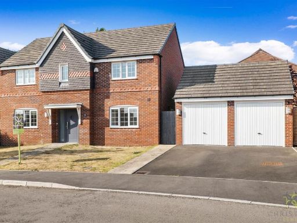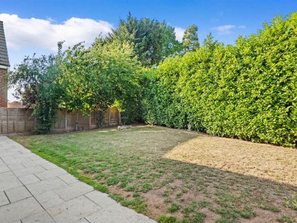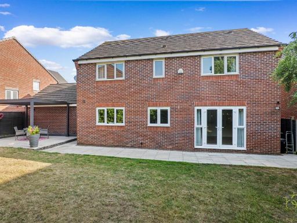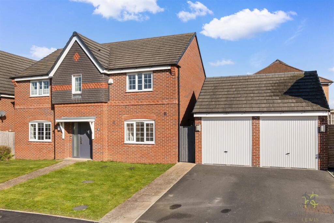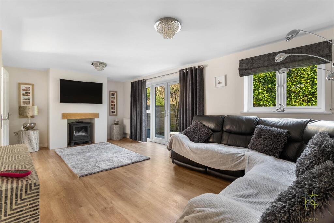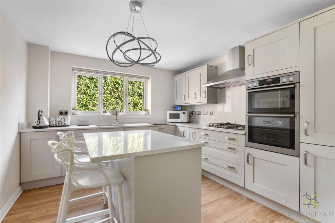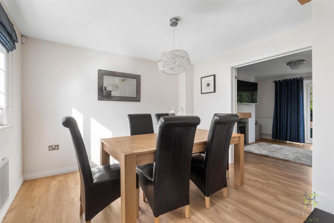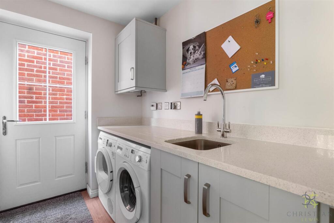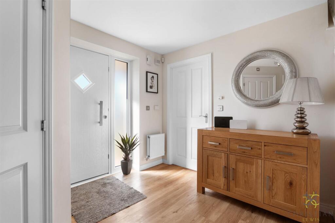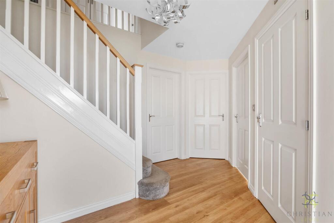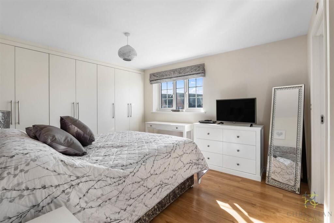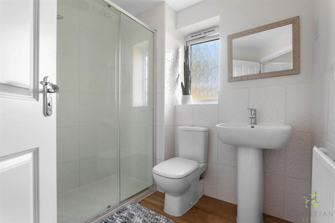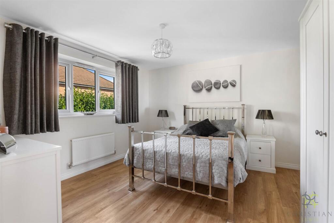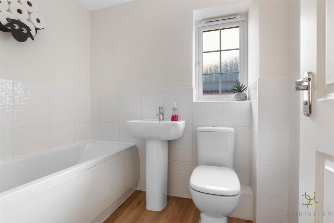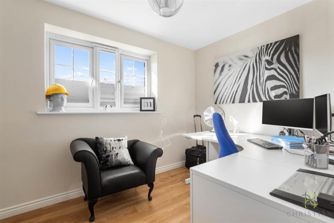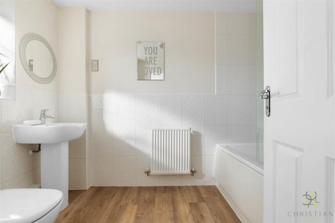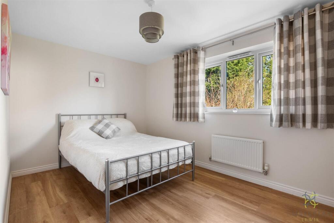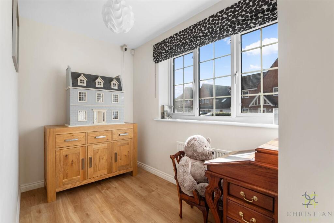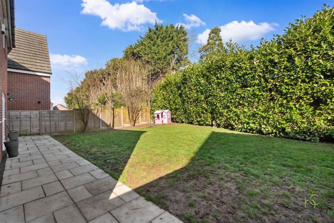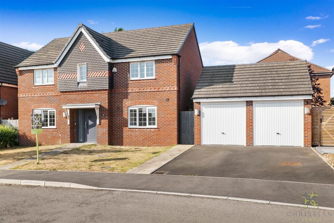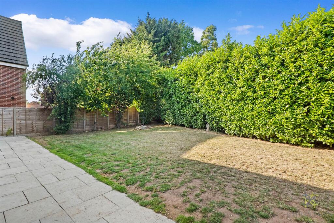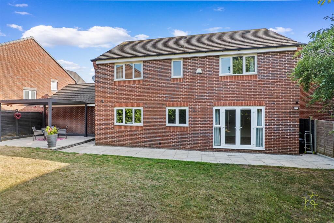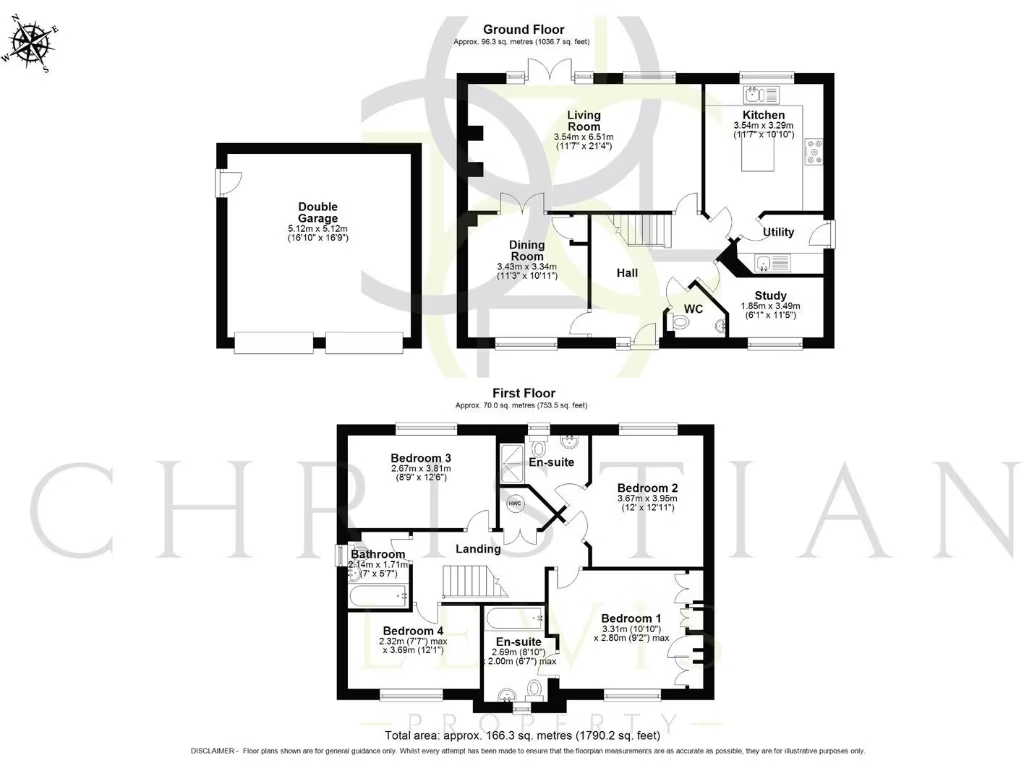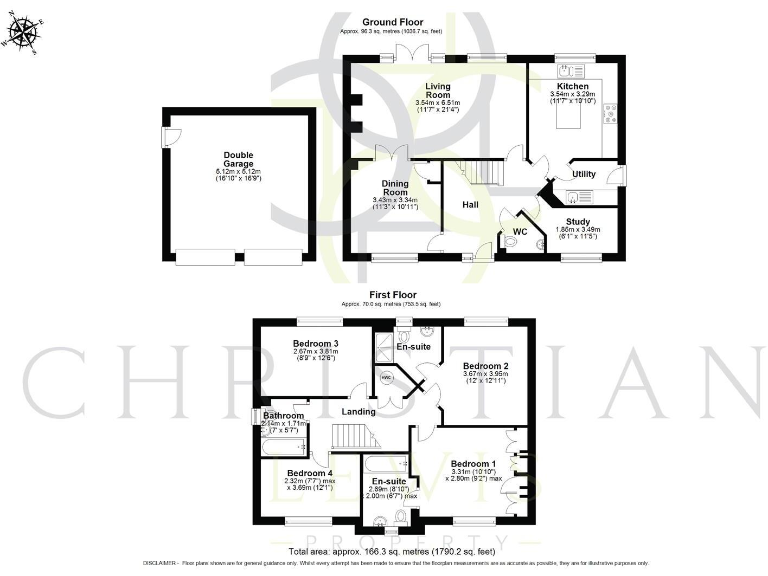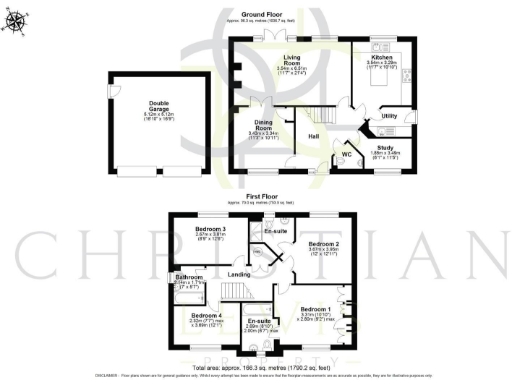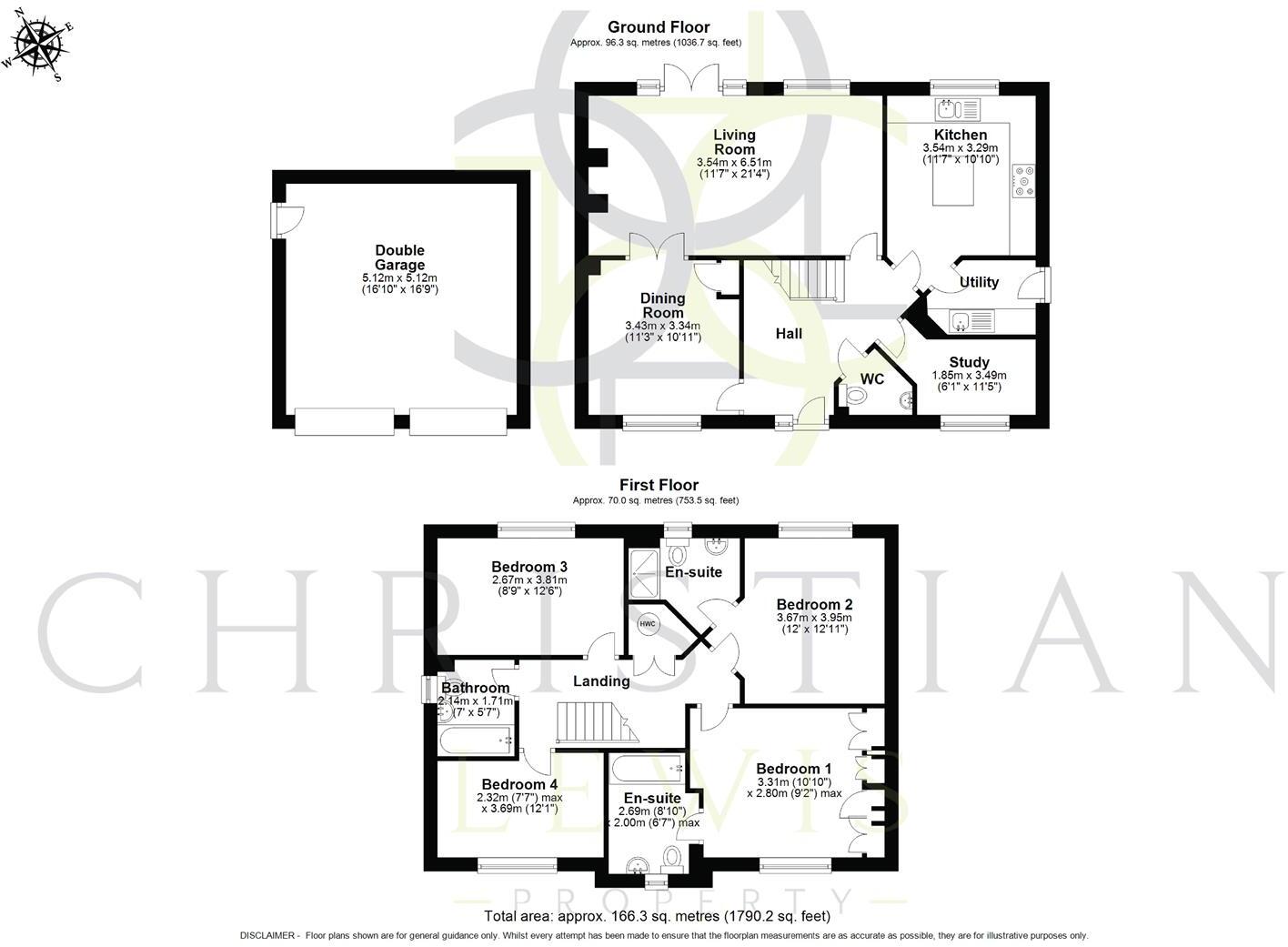Summary - 38, Sunset Way, EVESHAM WR11 3JX
4 bed 3 bath Detached
Modern 4-bed detached family home with double garage and large private garden.
Four double bedrooms, two with en‑suite bathrooms
A spacious, modern detached home designed for family life and flexible living. The ground floor offers a study, living and dining rooms, and a well-equipped kitchen with quartz worktops and utility — ideal for everyday routines and home working. Upstairs there are four bedrooms, two with en‑suite facilities, and a fitted master wardrobe, giving comfortable private space for a growing family.
The property sits on a large plot with a private rear garden and a detached double garage, providing generous parking, storage and scope to convert the garage to an annexe (subject to planning). Recent quality upgrades and a B-rated EPC improve comfort and running costs, reflecting careful ownership since new.
Practical considerations are straightforward: the house is freehold, gas‑central heated via boiler and radiators, and benefits from excellent mobile signal and fast broadband — useful if remote working or streaming are priorities. The home is in a peaceful, rural‑life setting close to good local primary schools and an outstanding secondary school, making it well suited to family buyers.
Be aware of two material points: the property is in a hamlet/isolated settlement so local amenities are limited and travel needs should be considered, and the council tax is Band F which will affect ongoing monthly costs. Garage conversion would require planning permission. Overall, this is a well‑presented family home that rewards viewing to appreciate its proportions and finish.
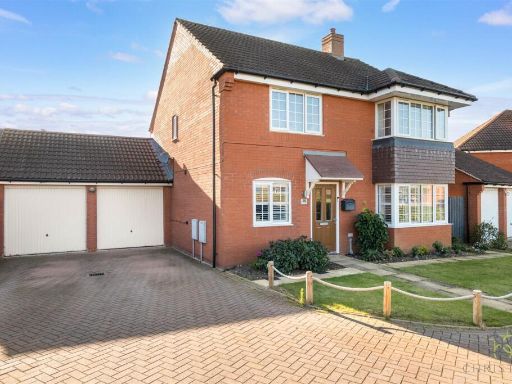 4 bedroom detached house for sale in Crump Way, Evesham, WR11 — £450,000 • 4 bed • 2 bath • 1638 ft²
4 bedroom detached house for sale in Crump Way, Evesham, WR11 — £450,000 • 4 bed • 2 bath • 1638 ft²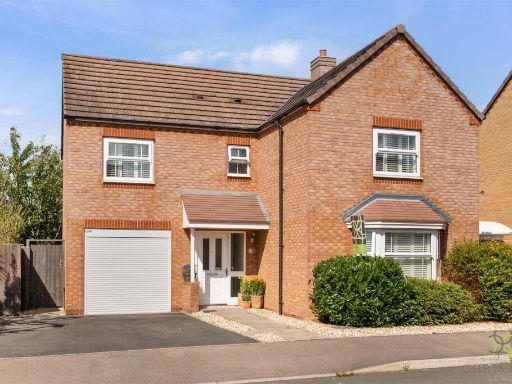 4 bedroom detached house for sale in Hollyhocks Close, Evesham, WR11 — £400,000 • 4 bed • 2 bath • 1408 ft²
4 bedroom detached house for sale in Hollyhocks Close, Evesham, WR11 — £400,000 • 4 bed • 2 bath • 1408 ft²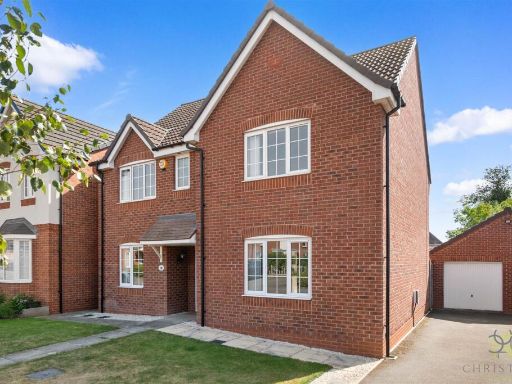 4 bedroom detached house for sale in Egremont Close, Evesham, WR11 — £450,000 • 4 bed • 3 bath • 1600 ft²
4 bedroom detached house for sale in Egremont Close, Evesham, WR11 — £450,000 • 4 bed • 3 bath • 1600 ft²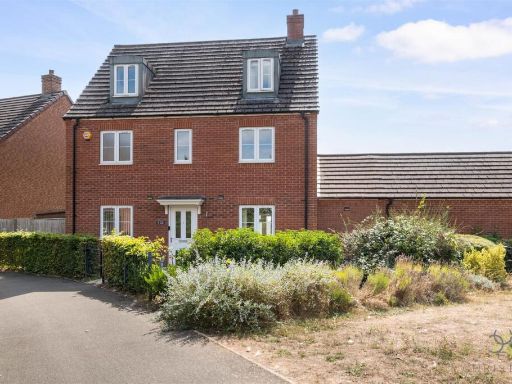 5 bedroom detached house for sale in Violet Walk, Evesham, WR11 — £495,000 • 5 bed • 4 bath • 2268 ft²
5 bedroom detached house for sale in Violet Walk, Evesham, WR11 — £495,000 • 5 bed • 4 bath • 2268 ft²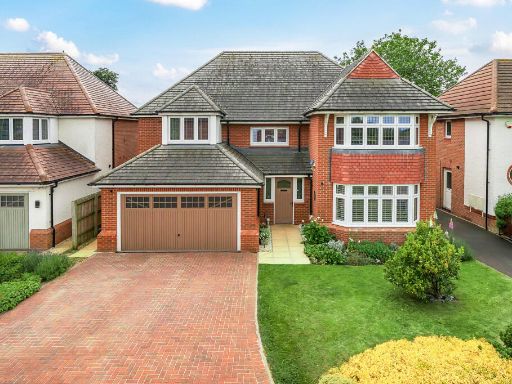 4 bedroom detached house for sale in Lodge Park Drive, Evesham, WR11 — £525,000 • 4 bed • 3 bath • 1952 ft²
4 bedroom detached house for sale in Lodge Park Drive, Evesham, WR11 — £525,000 • 4 bed • 3 bath • 1952 ft²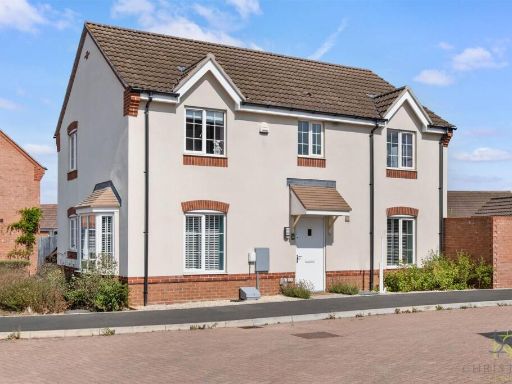 4 bedroom detached house for sale in Ellison Close, Evesham, WR11 — £420,000 • 4 bed • 2 bath • 1520 ft²
4 bedroom detached house for sale in Ellison Close, Evesham, WR11 — £420,000 • 4 bed • 2 bath • 1520 ft²