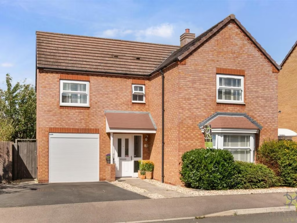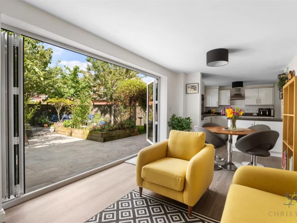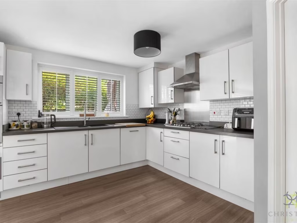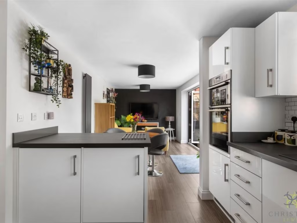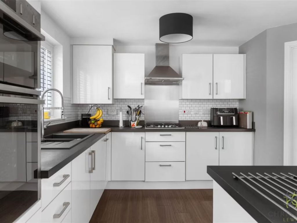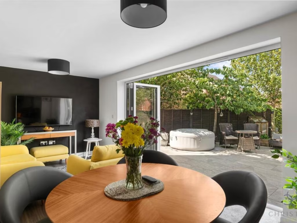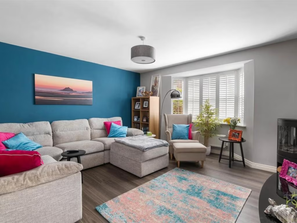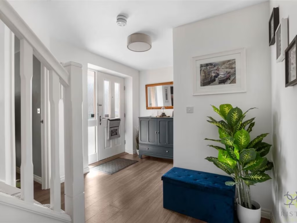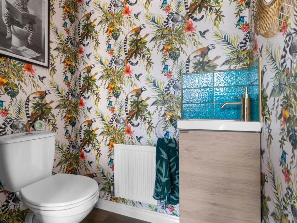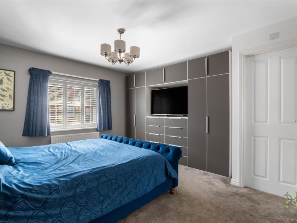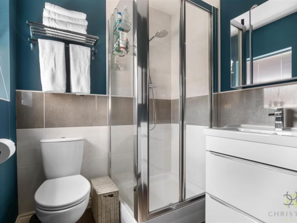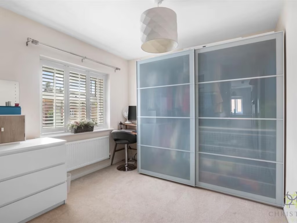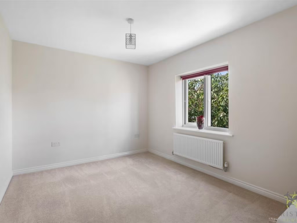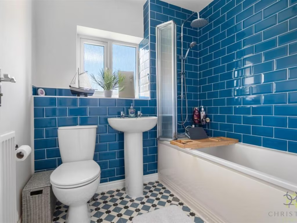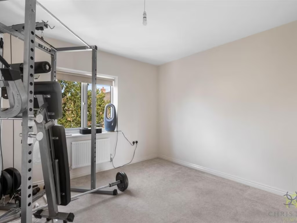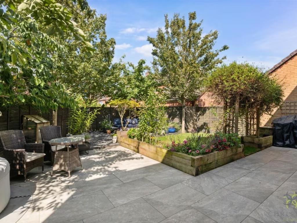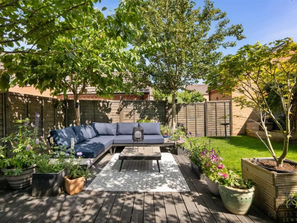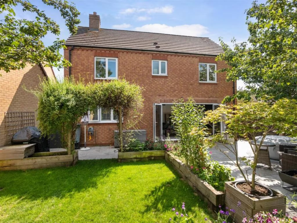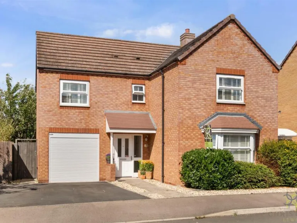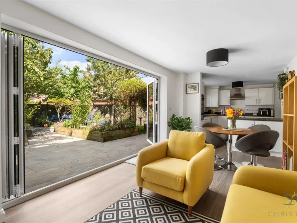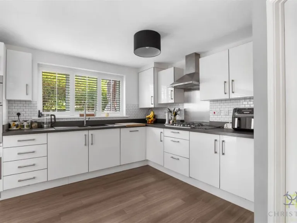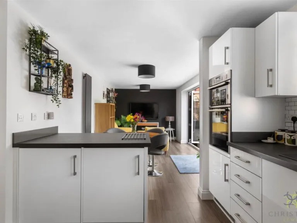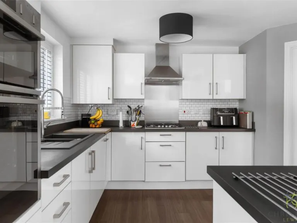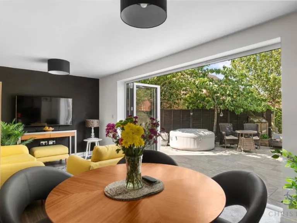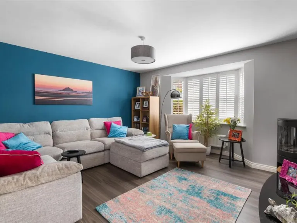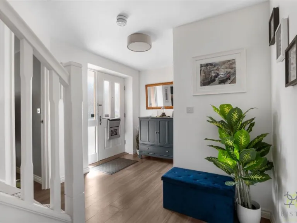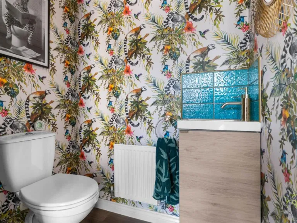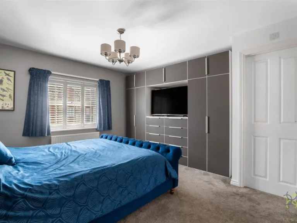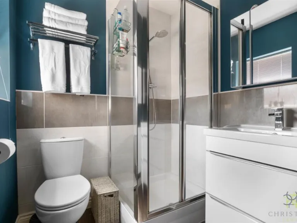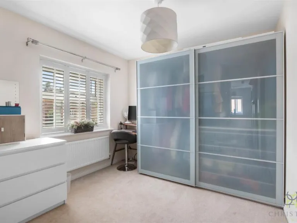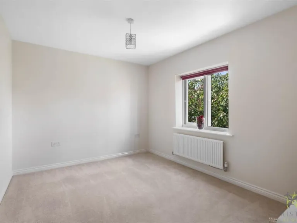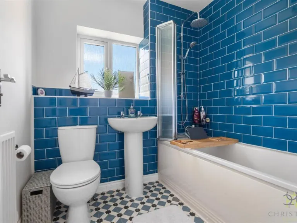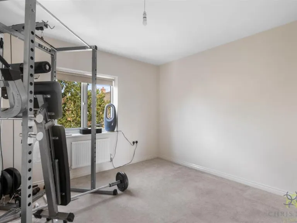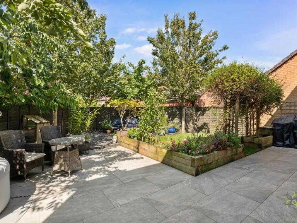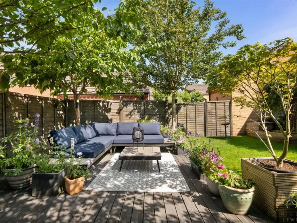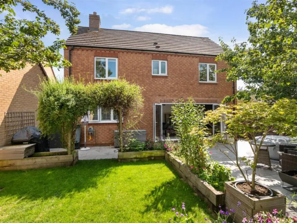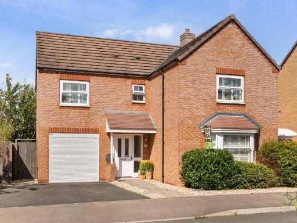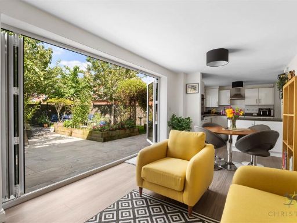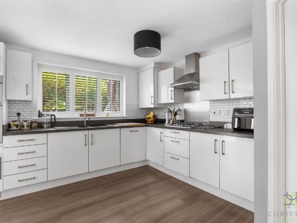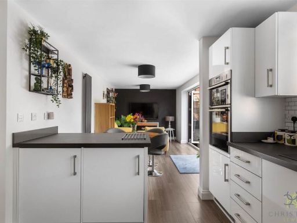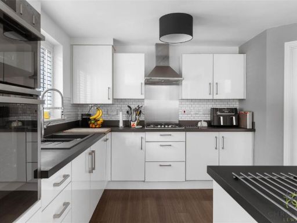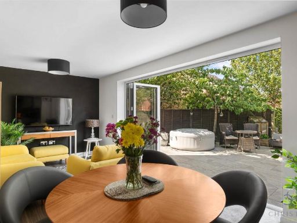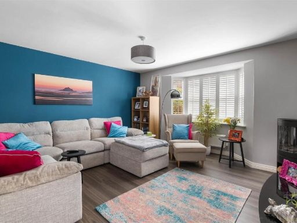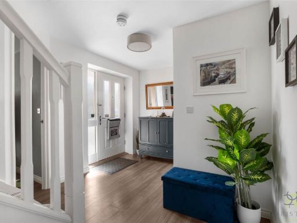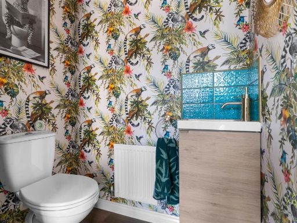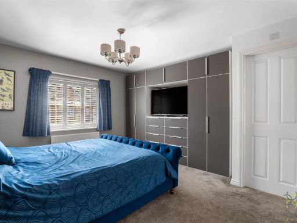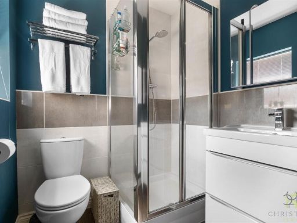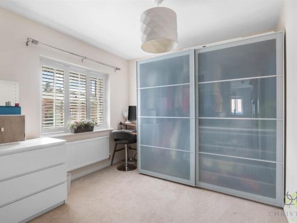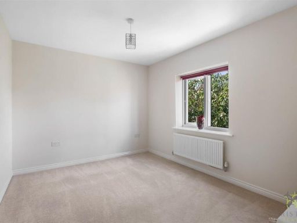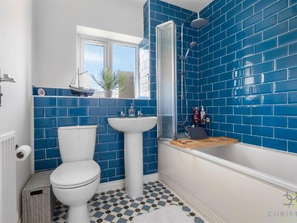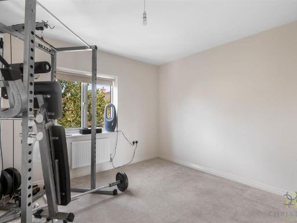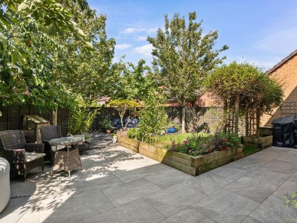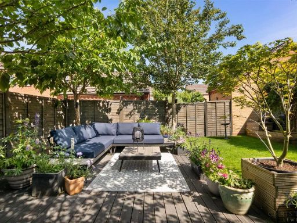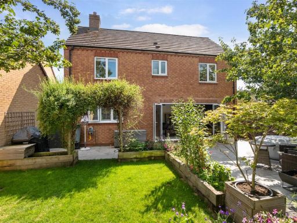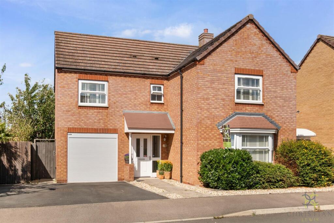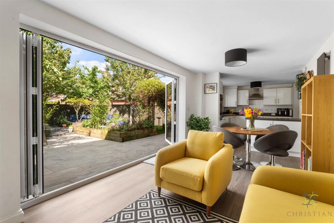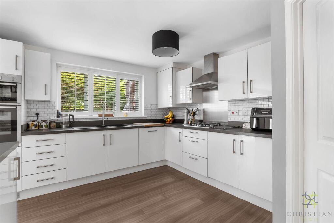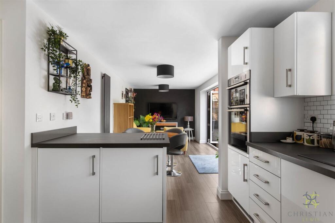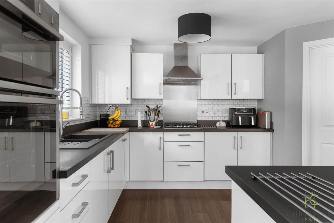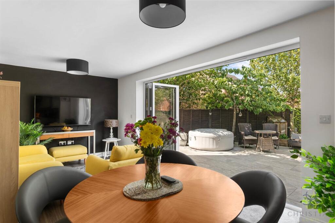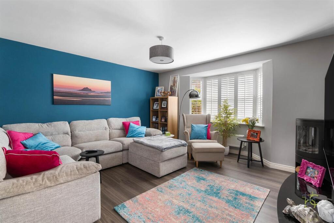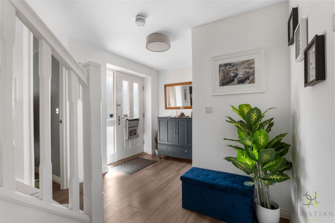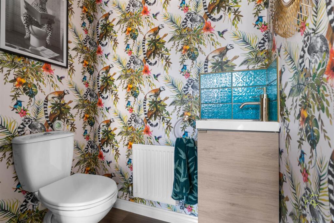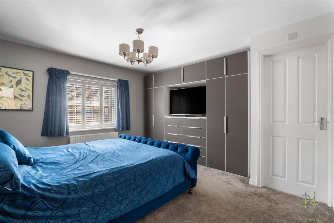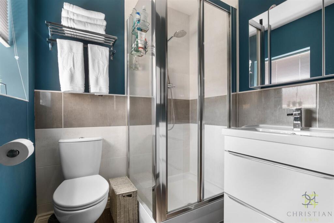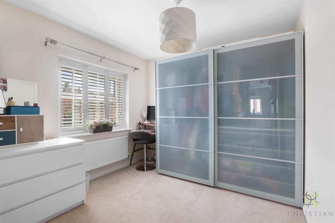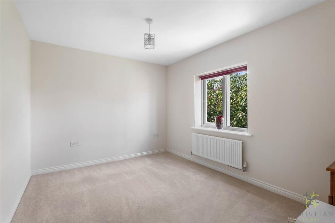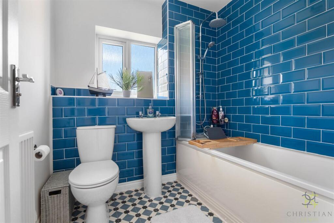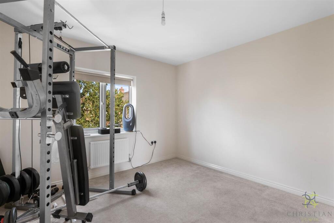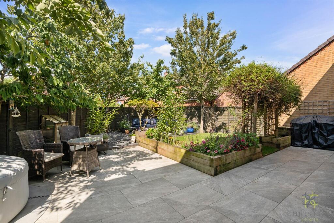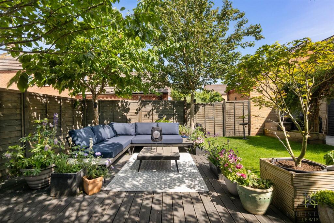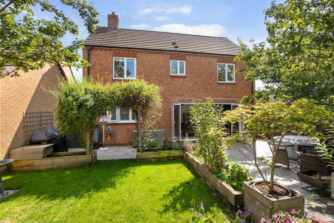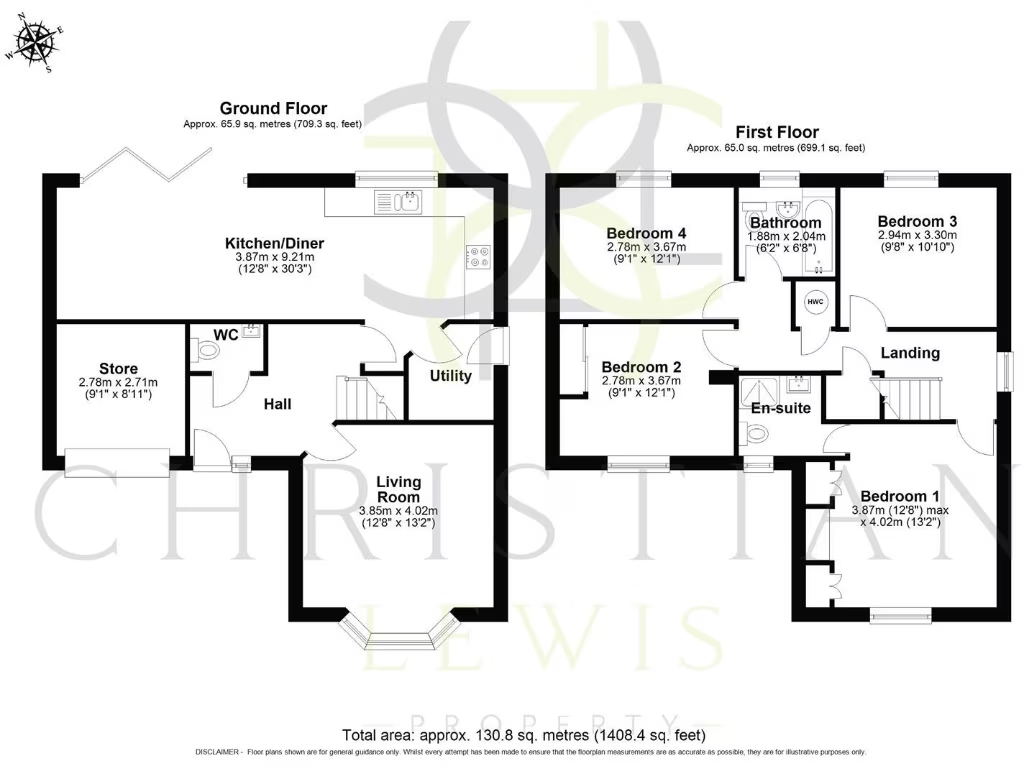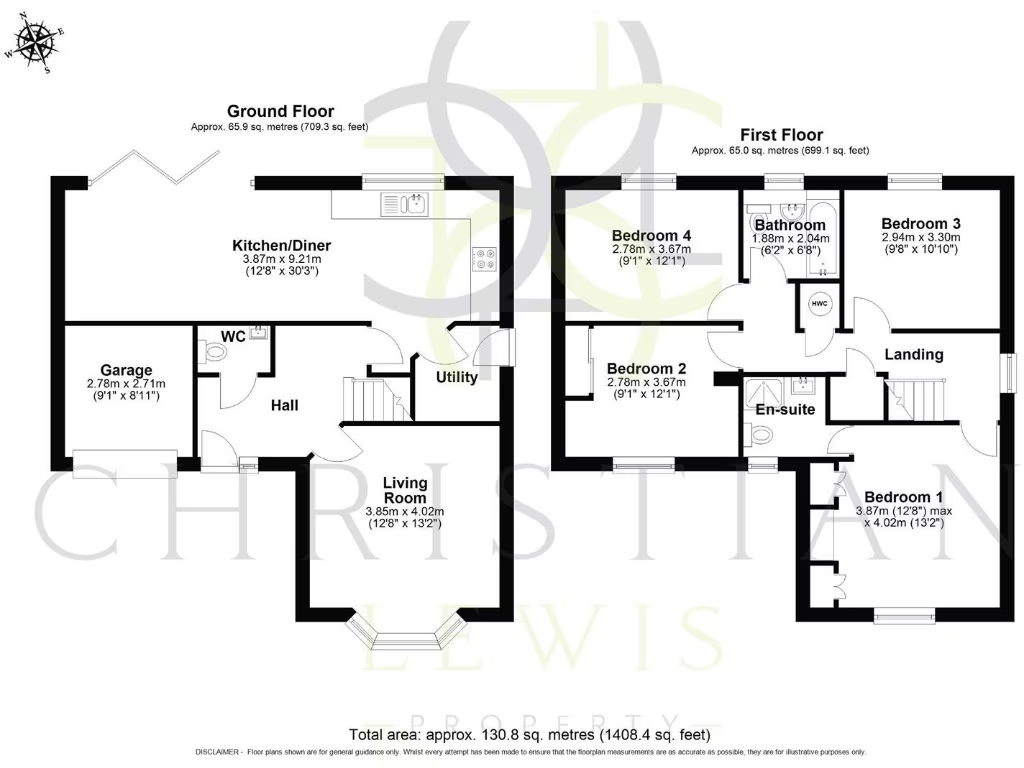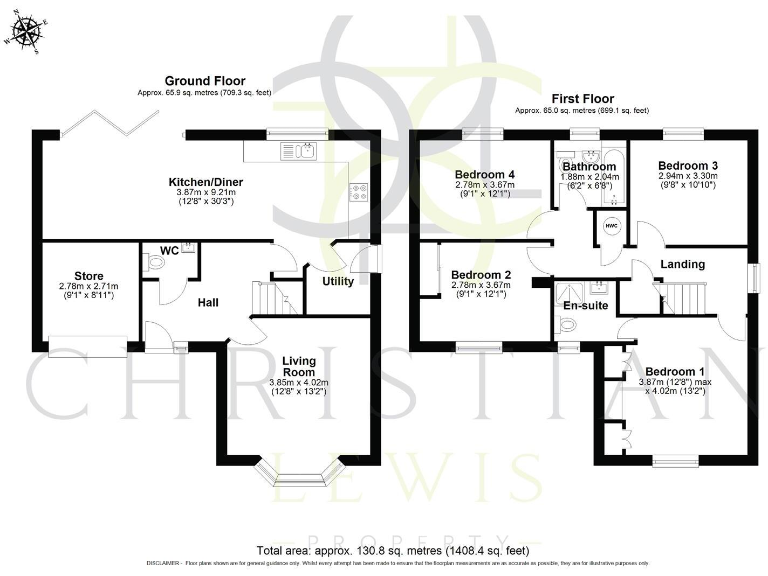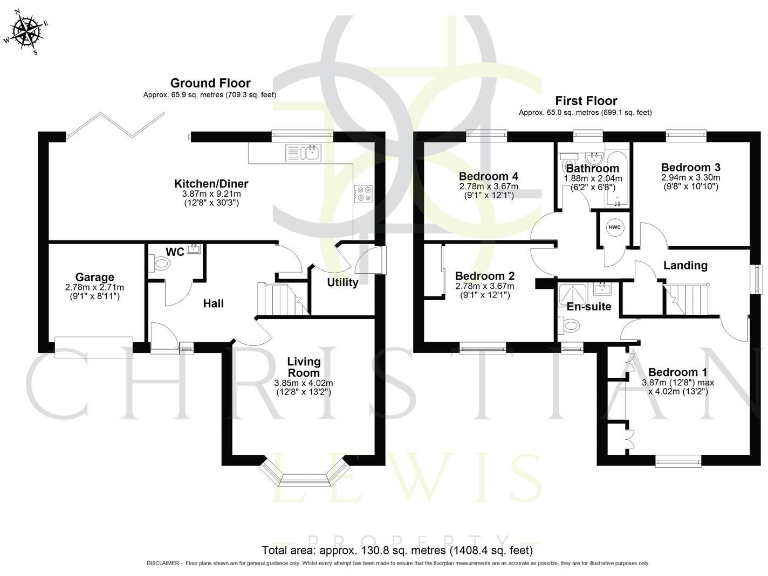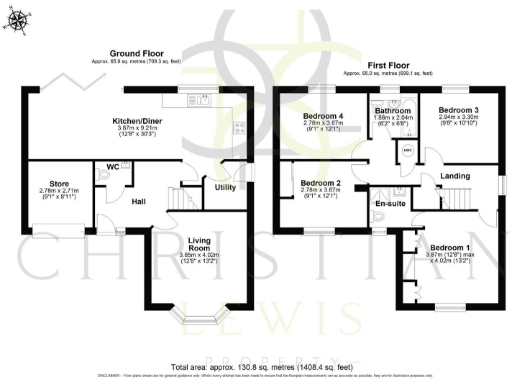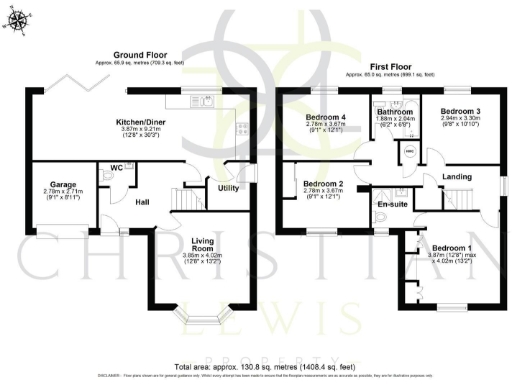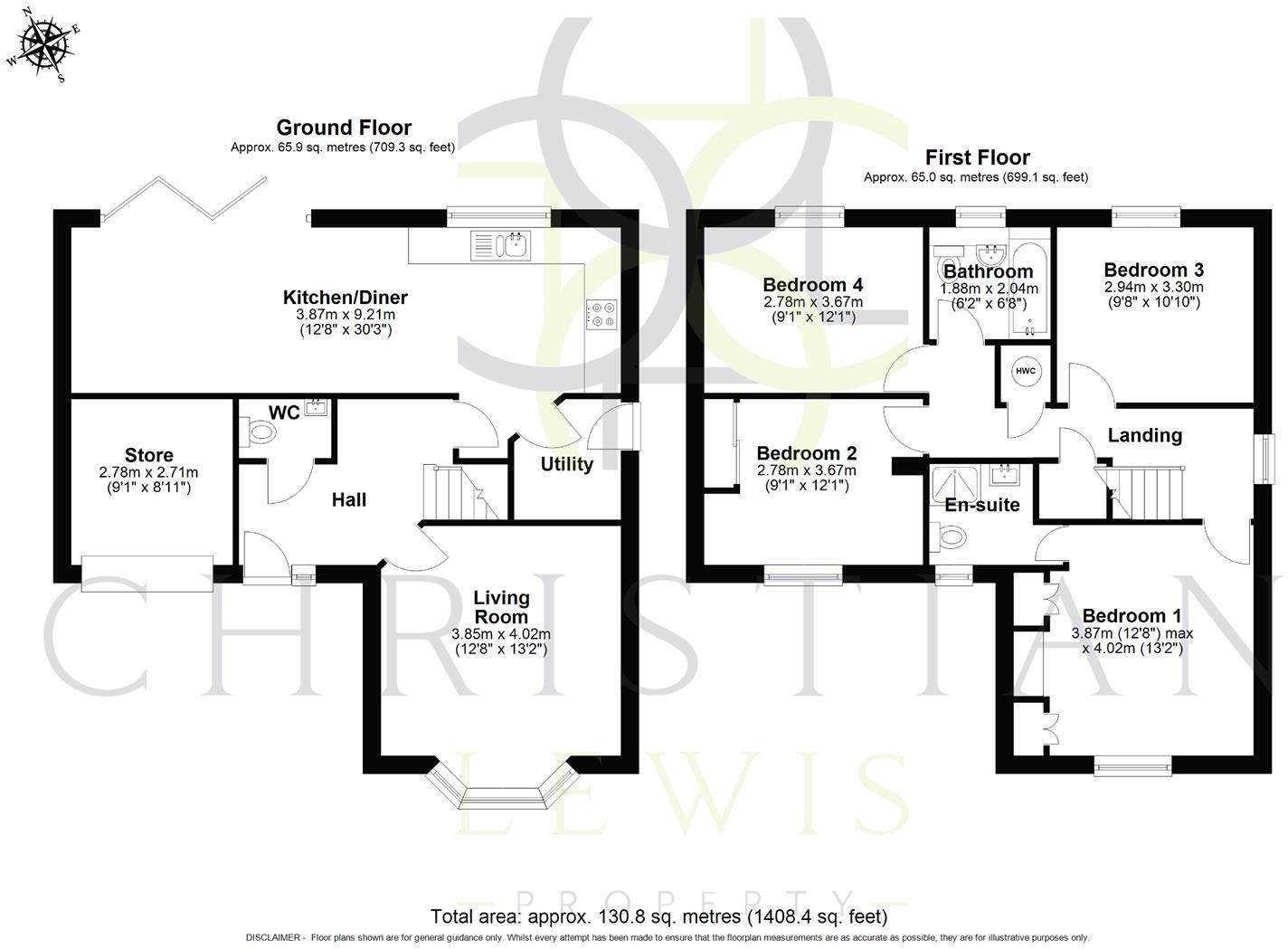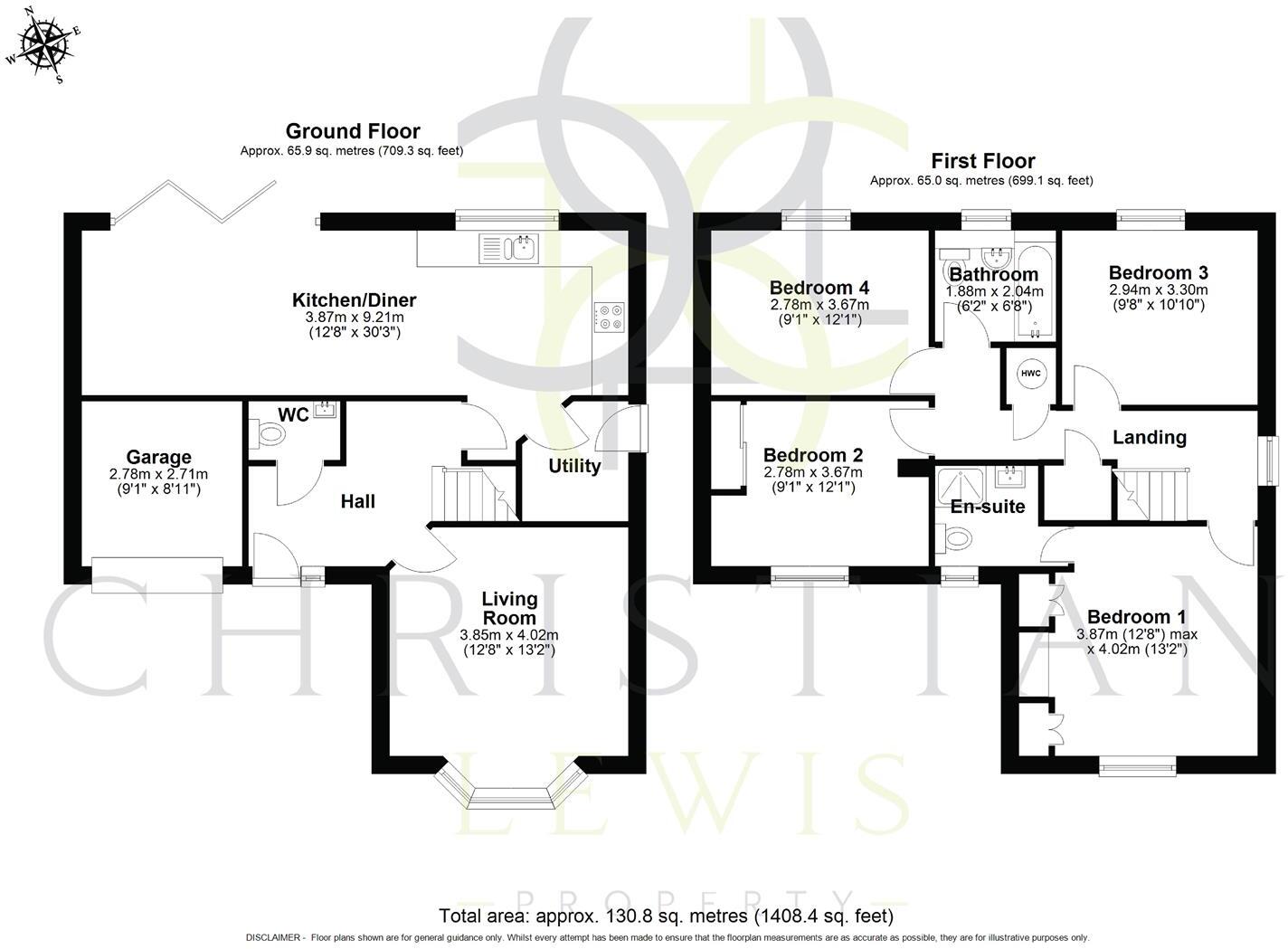Summary - 17 Hollyhocks Close WR11 3EQ
Four double bedrooms and en-suite to master
Open-plan kitchen/dining with bi-fold doors and integral blinds
Beautifully stocked, low-maintenance private rear garden
Ample off-street parking; partially converted garage for storage
Newly renovated with double glazing and Amtico flooring
Previously EPC C; updated certificate currently pending
Council Tax Band F — higher running costs
Listing shows detached; records list end-terrace (verify)
This recently remodelled four-double-bedroom home offers flexible, modern family living across roughly 1,408 sq ft. The open-plan kitchen/dining area with bi-fold doors and integral blinds flows directly to a well-stocked, private rear garden — an easy, low-maintenance space for children and entertaining. Ground-floor utility and WC add everyday practicality.
Bedrooms are all doubles; the principal bedroom includes fitted wardrobes and an en-suite, with a separate family bathroom serving the remaining rooms. The property has been thoughtfully updated with double glazing, Amtico flooring and energy-efficient systems — previously rated EPC C (new certificate pending). A partially converted garage offers extra storage or potential workspace, subject to consent.
Positioned at the end of a quiet no-through road in a sought-after development, the house sits in an affluent, rural-traits area with good schools nearby and fast broadband and mobile signal. Practical points to note: council tax is high (Band F), the listing details show a discrepancy over build form (described as detached but records state end-terrace), and the garage conversion may need approvals.
This home suits growing families wanting ready-to-move-in accommodation with modern finishes and outdoor space. An in-person viewing is recommended to appreciate layout, garden privacy, and the scope the garage conversion might offer.
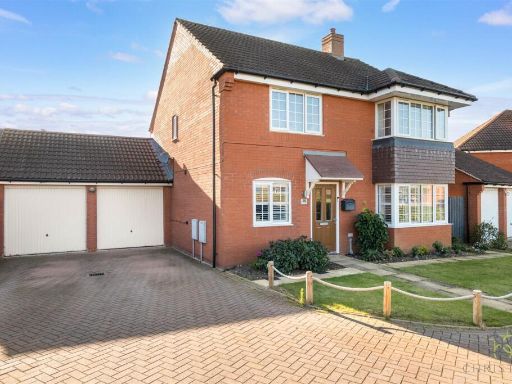 4 bedroom detached house for sale in Crump Way, Evesham, WR11 — £450,000 • 4 bed • 2 bath • 1638 ft²
4 bedroom detached house for sale in Crump Way, Evesham, WR11 — £450,000 • 4 bed • 2 bath • 1638 ft²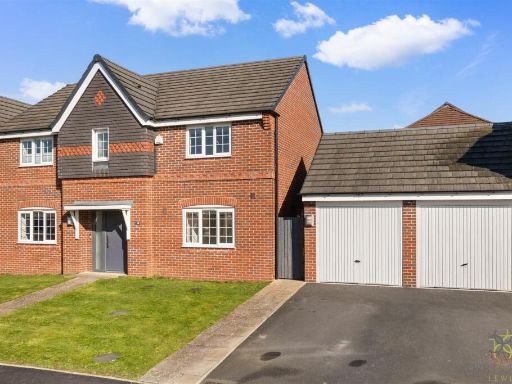 4 bedroom detached house for sale in Sunset Way, Evesham, WR11 — £450,000 • 4 bed • 3 bath • 1790 ft²
4 bedroom detached house for sale in Sunset Way, Evesham, WR11 — £450,000 • 4 bed • 3 bath • 1790 ft²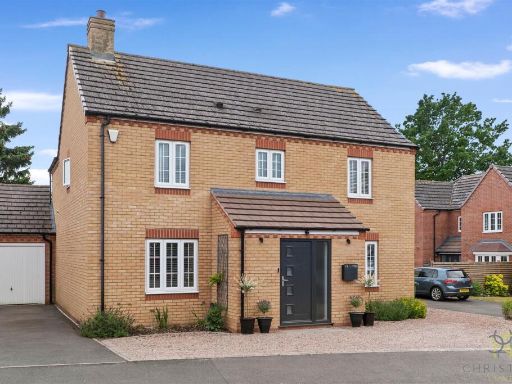 4 bedroom detached house for sale in Wisteria Drive, Evesham, WR11 — £500,000 • 4 bed • 3 bath • 2000 ft²
4 bedroom detached house for sale in Wisteria Drive, Evesham, WR11 — £500,000 • 4 bed • 3 bath • 2000 ft²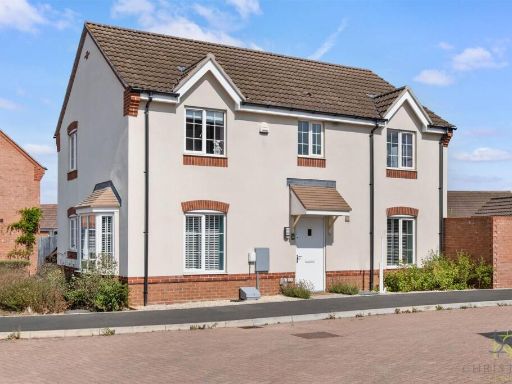 4 bedroom detached house for sale in Ellison Close, Evesham, WR11 — £420,000 • 4 bed • 2 bath • 1520 ft²
4 bedroom detached house for sale in Ellison Close, Evesham, WR11 — £420,000 • 4 bed • 2 bath • 1520 ft²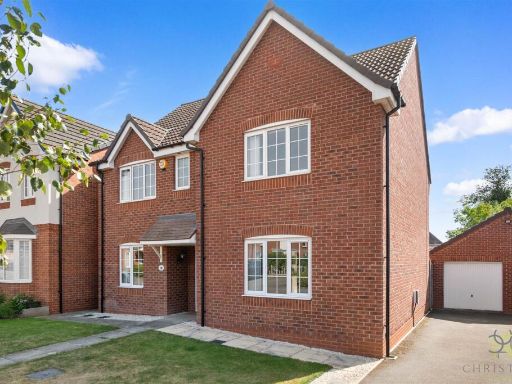 4 bedroom detached house for sale in Egremont Close, Evesham, WR11 — £450,000 • 4 bed • 3 bath • 1600 ft²
4 bedroom detached house for sale in Egremont Close, Evesham, WR11 — £450,000 • 4 bed • 3 bath • 1600 ft²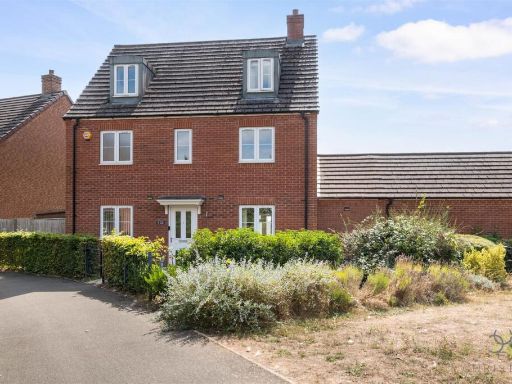 5 bedroom detached house for sale in Violet Walk, Evesham, WR11 — £495,000 • 5 bed • 4 bath • 2268 ft²
5 bedroom detached house for sale in Violet Walk, Evesham, WR11 — £495,000 • 5 bed • 4 bath • 2268 ft²