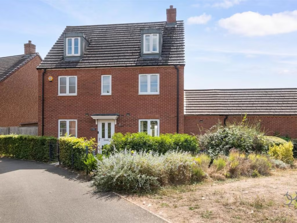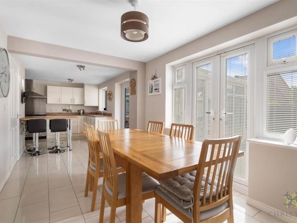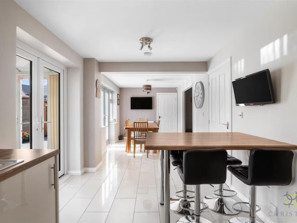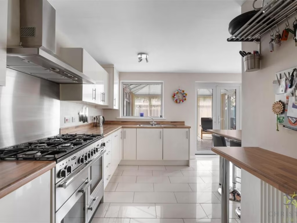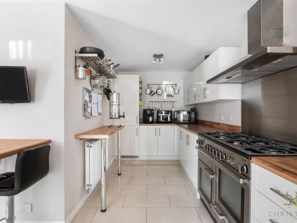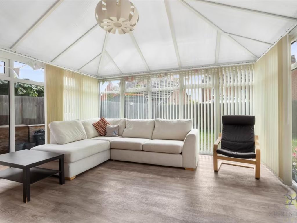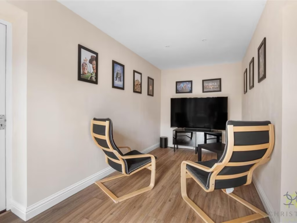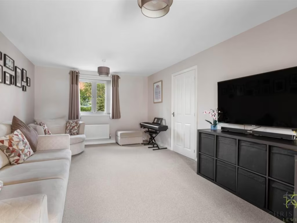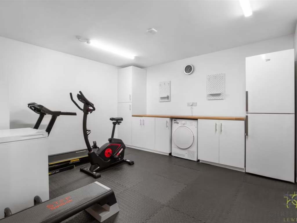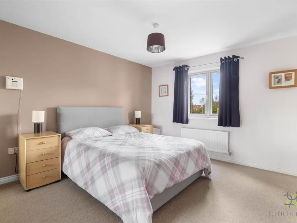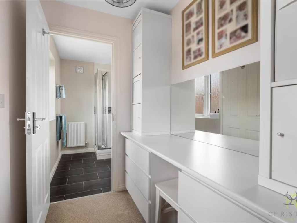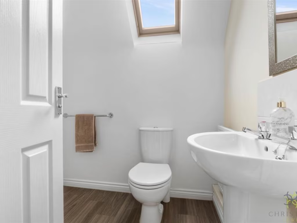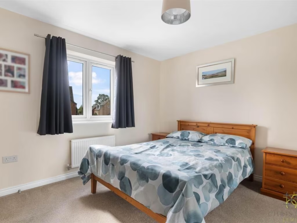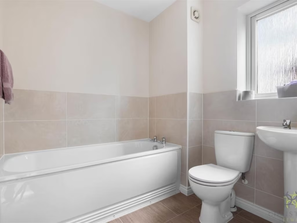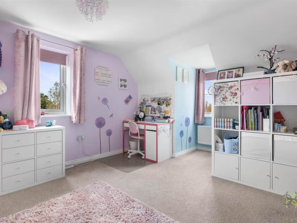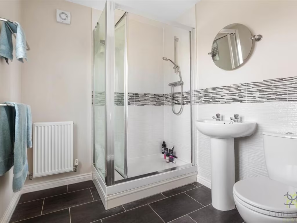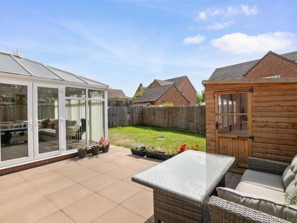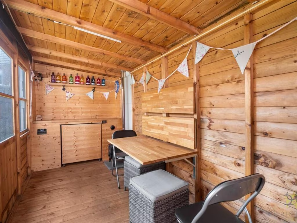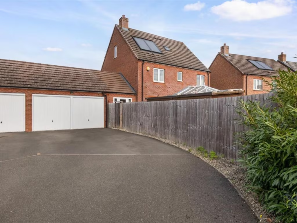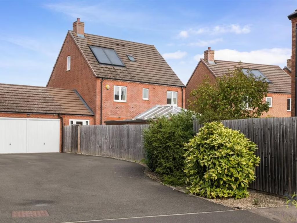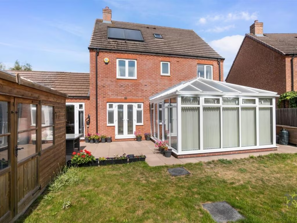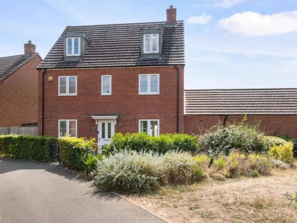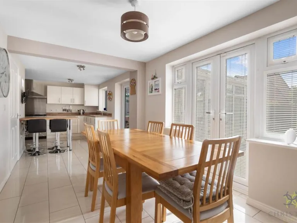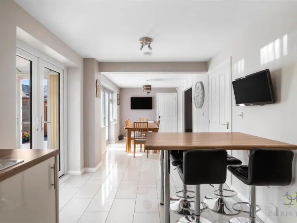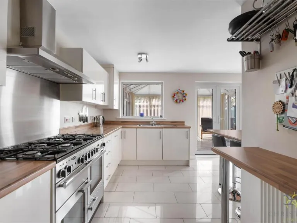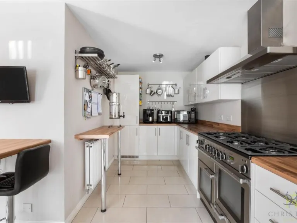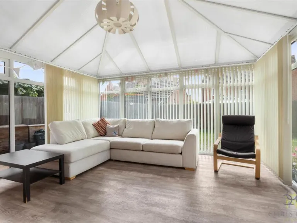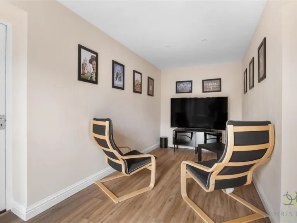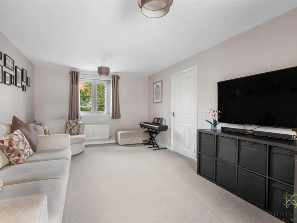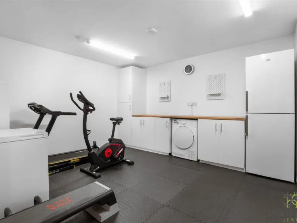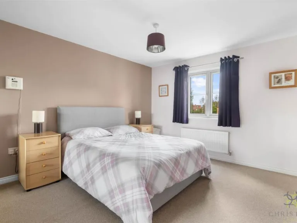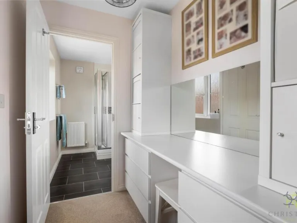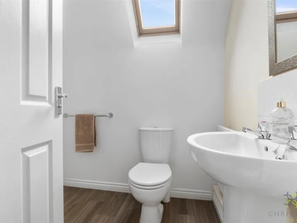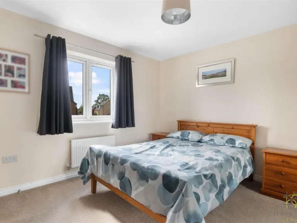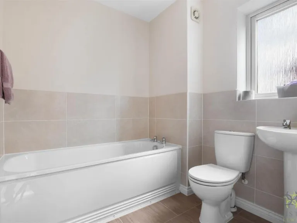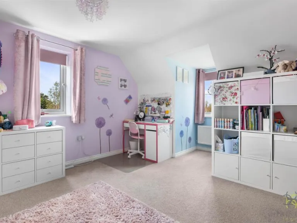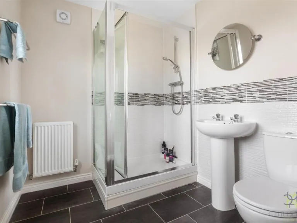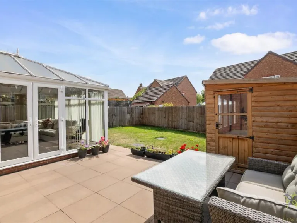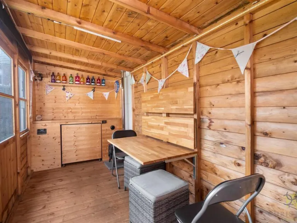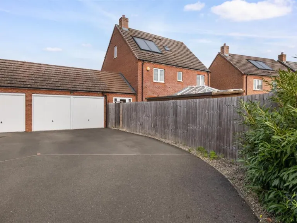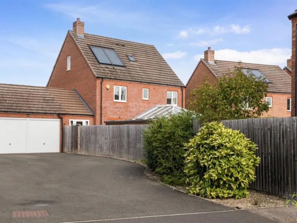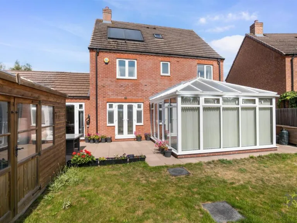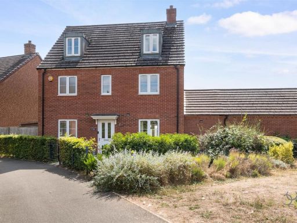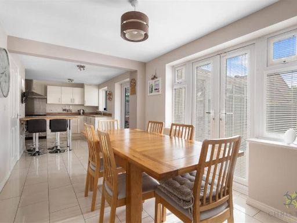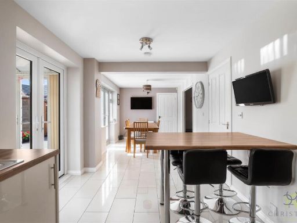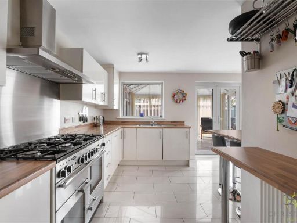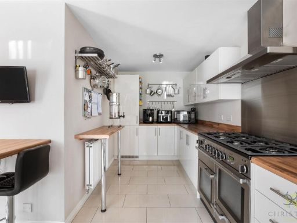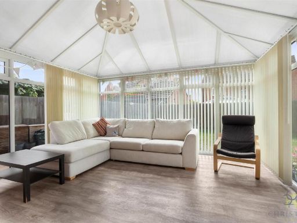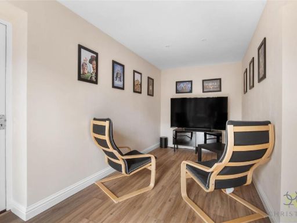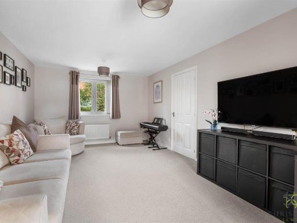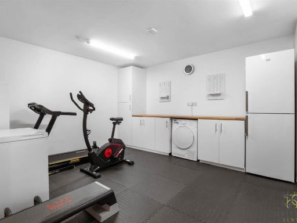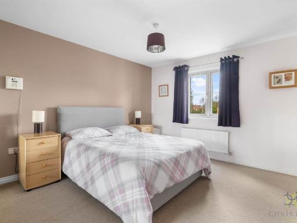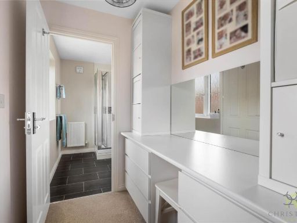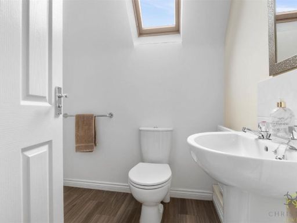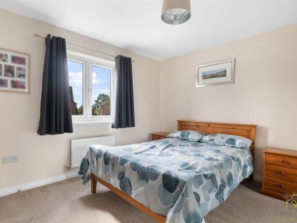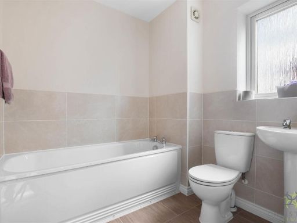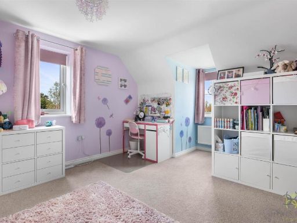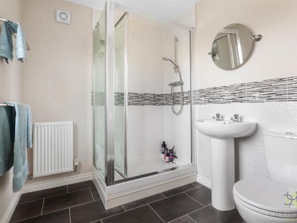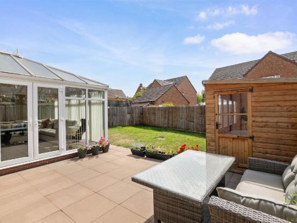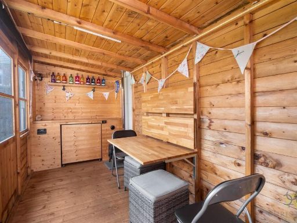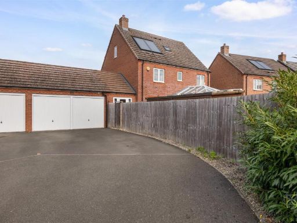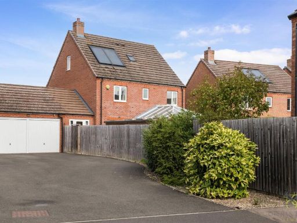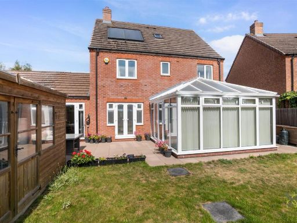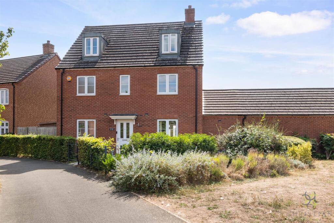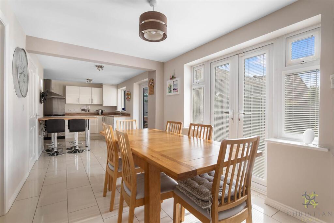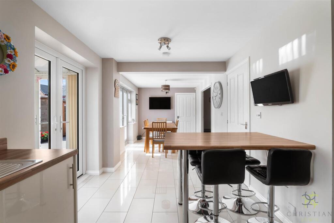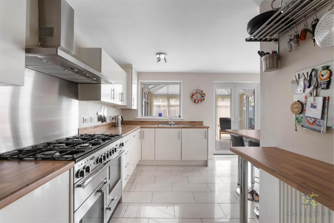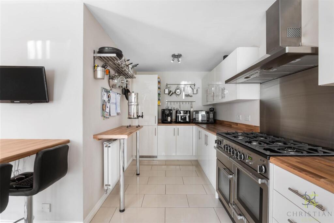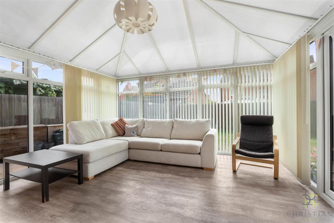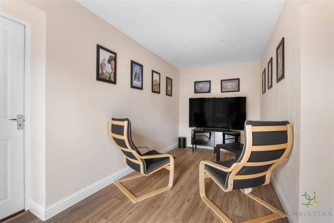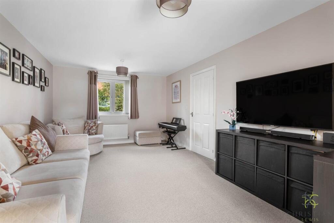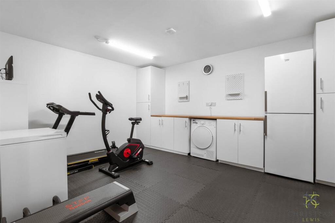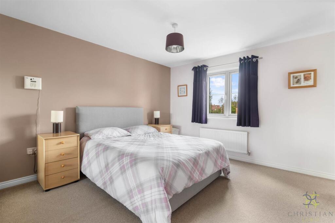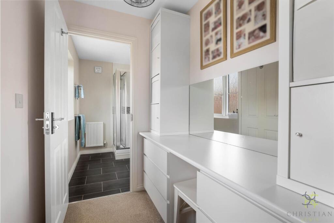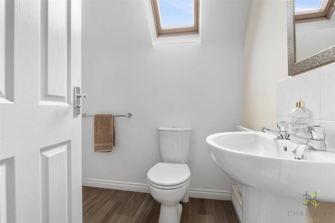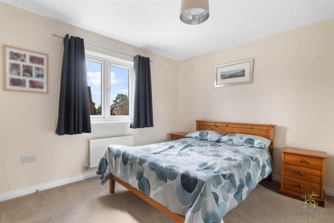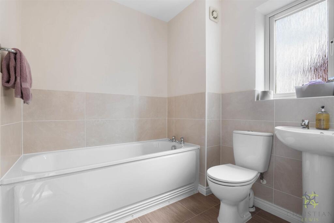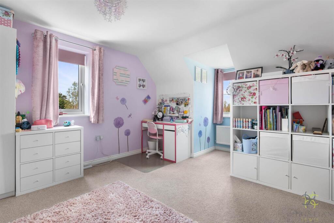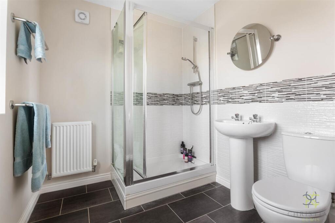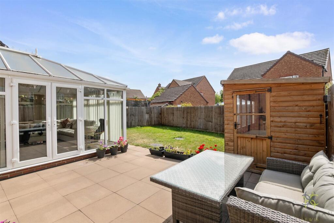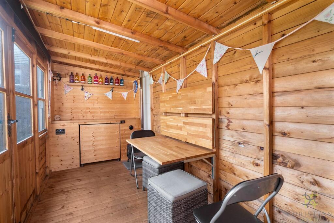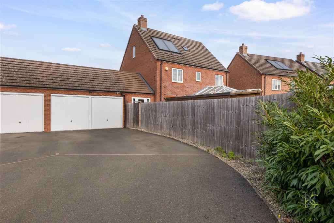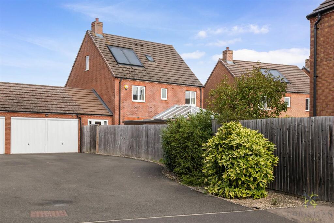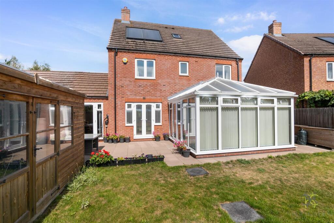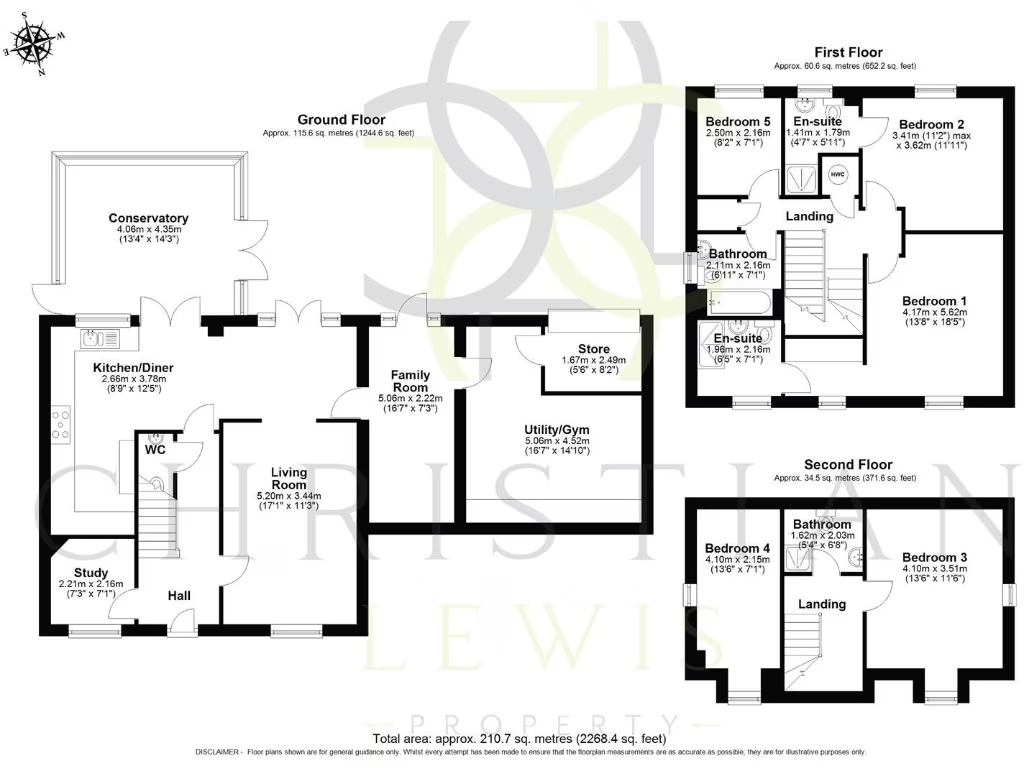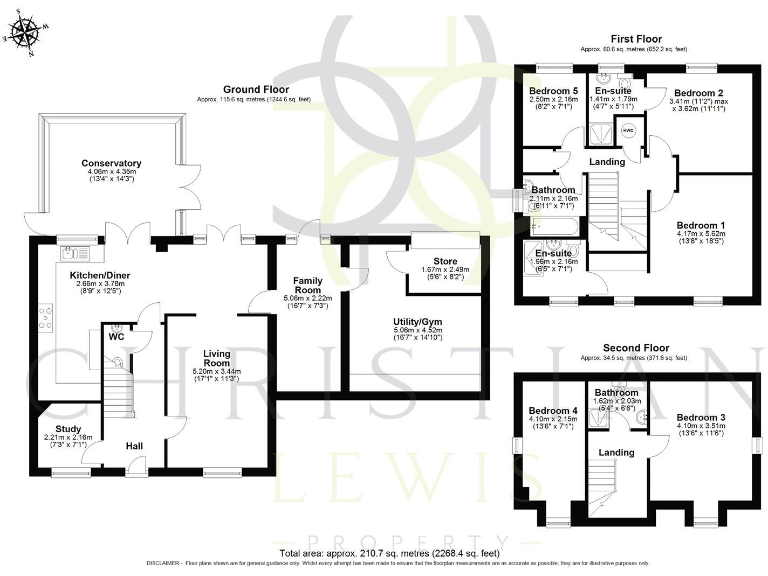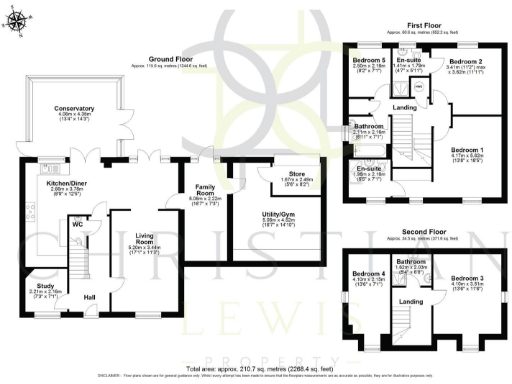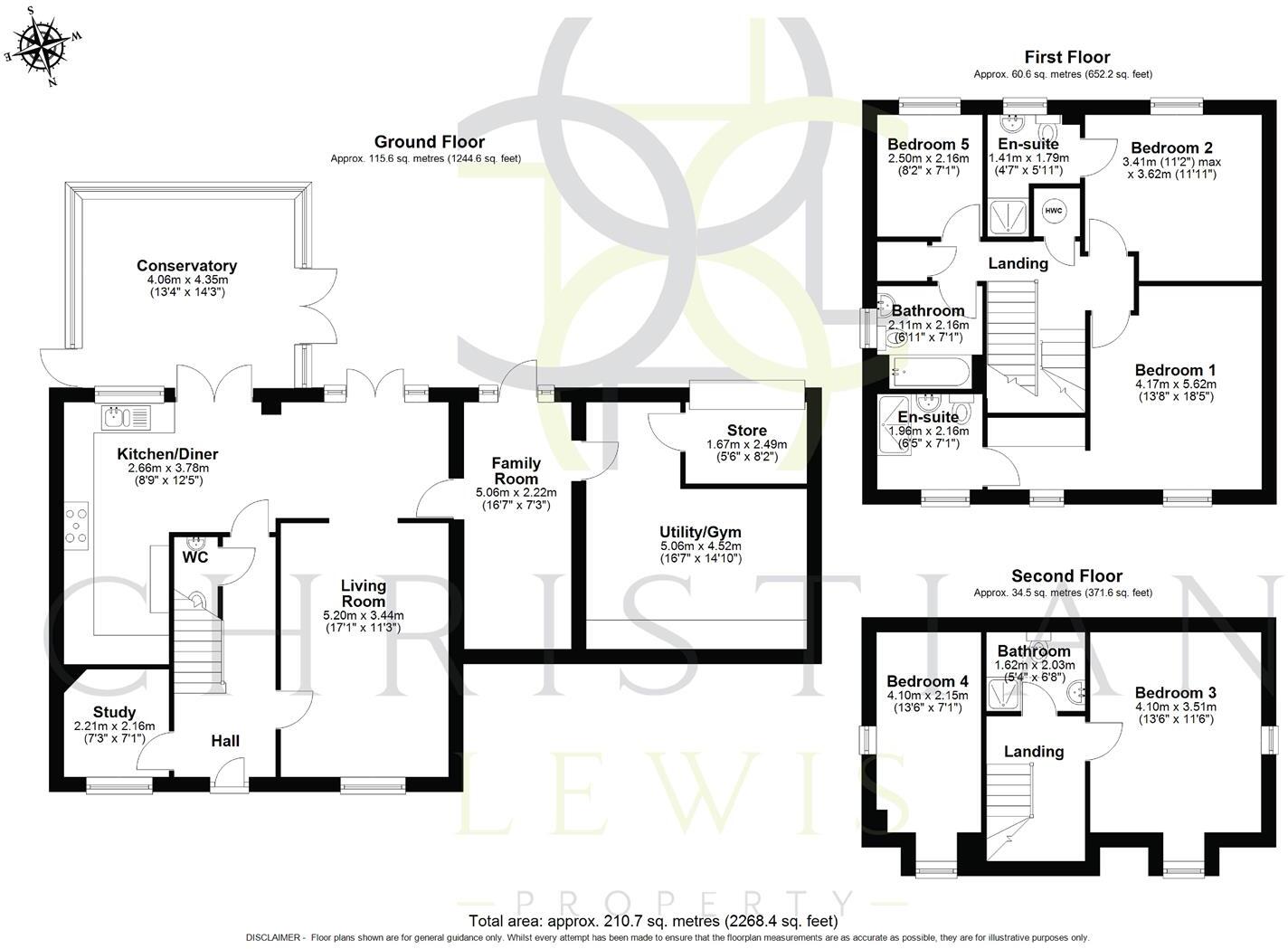Summary - 5, Violet Walk, EVESHAM WR11 3GE
5 bed 4 bath Detached
Five-bedroom detached home with conservatory, ample parking and excellent broadband.
- Five bedrooms and four bathrooms across three floors
- Spacious open-plan kitchen/diner with conservatory
- Converted double garage provides multi-purpose room, no garage
- Private driveway with ample off-street parking for several cars
- EPC rating C; mains gas boiler and radiators
- Council Tax Band F — higher ongoing cost
- Built 2003–2006; modern build with insulated cavity walls (assumed)
- Fast broadband and excellent mobile signal
Set on a pleasant corner of the development, this imposing detached house offers abundant living space across three floors, ideal for a growing family. The ground floor delivers flexible rooms — study, living room, family room, an open-plan kitchen/diner with conservatory and a converted double garage now providing a useful multipurpose room and store. The layout suits home-working, hobbies or a dedicated playroom while keeping social and private spaces well separated.
Five bedrooms and four bathrooms give comfortable accommodation for large households or visiting relatives; the master suite includes an en-suite and walk-in dressing area. Two further first-floor bedrooms (one en-suite) and two second-floor bedrooms share a modern family bathroom, giving good separation for teenagers or guests. The house benefits from modern heating (mains gas boiler and radiators) and a C-rated EPC, reflecting reasonable energy performance for its age (built 2003–2006).
Outside, the property sits in a tucked-away position with a private driveway offering ample off-street parking and a well-kept rear garden for outdoor living. Broadband is fast and mobile signal is excellent, supporting remote working or streaming. Local schools are close by, and the broader area is classed as rural with convenient town amenities nearby — useful for families seeking quieter surroundings without losing connectivity.
Practical points to note: the former double garage has been converted, so dedicated enclosed garage space is not available. Council Tax is in Band F and will be a higher ongoing cost. Double glazing is present but the installation date is not recorded. Overall the house offers plentiful space and flexibility, but buyers should check garage usage, service records and factor higher running costs into their budget.
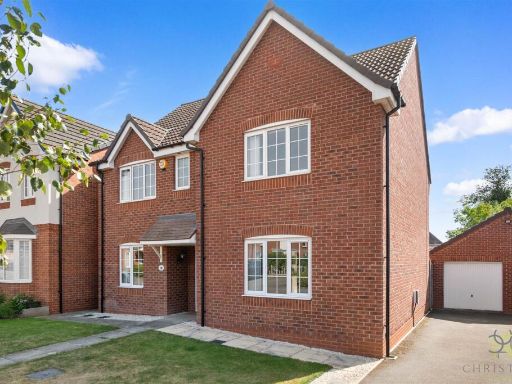 4 bedroom detached house for sale in Egremont Close, Evesham, WR11 — £439,950 • 4 bed • 3 bath • 1600 ft²
4 bedroom detached house for sale in Egremont Close, Evesham, WR11 — £439,950 • 4 bed • 3 bath • 1600 ft²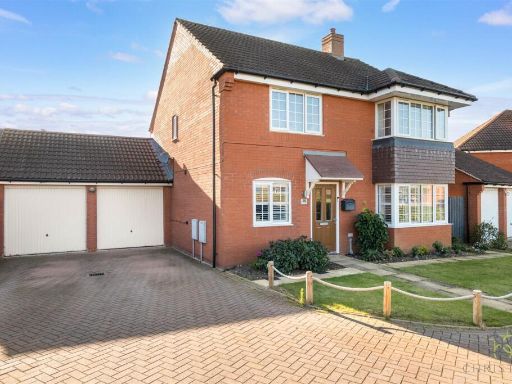 4 bedroom detached house for sale in Crump Way, Evesham, WR11 — £450,000 • 4 bed • 2 bath • 1638 ft²
4 bedroom detached house for sale in Crump Way, Evesham, WR11 — £450,000 • 4 bed • 2 bath • 1638 ft²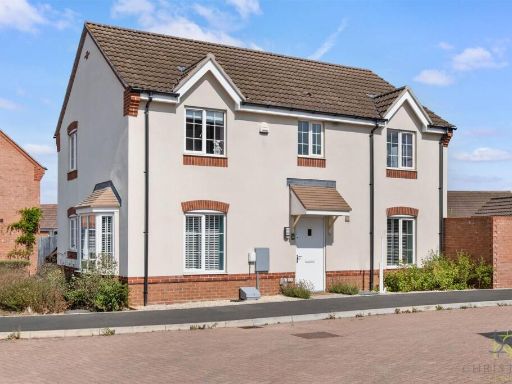 4 bedroom detached house for sale in Ellison Close, Evesham, WR11 — £420,000 • 4 bed • 2 bath • 1520 ft²
4 bedroom detached house for sale in Ellison Close, Evesham, WR11 — £420,000 • 4 bed • 2 bath • 1520 ft²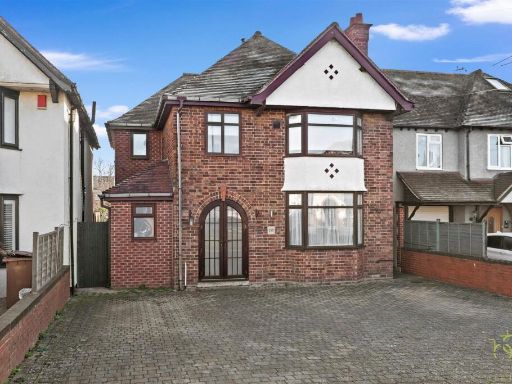 5 bedroom detached house for sale in Cheltenham Road, Evesham, WR11 — £530,000 • 5 bed • 4 bath • 2000 ft²
5 bedroom detached house for sale in Cheltenham Road, Evesham, WR11 — £530,000 • 5 bed • 4 bath • 2000 ft²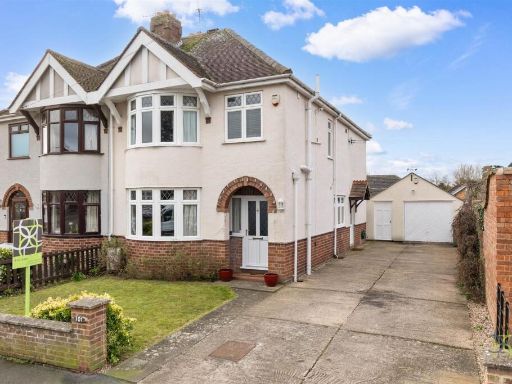 4 bedroom semi-detached house for sale in Badsey Lane, Evesham, WR11 — £360,000 • 4 bed • 1 bath • 1819 ft²
4 bedroom semi-detached house for sale in Badsey Lane, Evesham, WR11 — £360,000 • 4 bed • 1 bath • 1819 ft²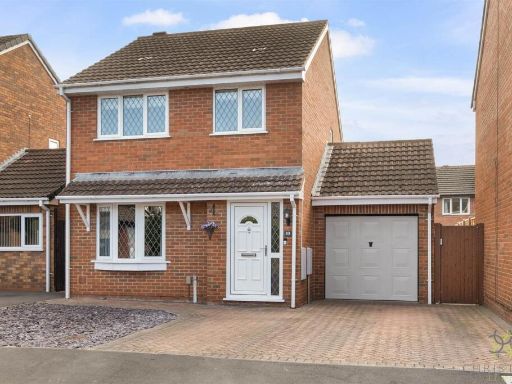 3 bedroom detached house for sale in Foxglove Close, Evesham, WR11 — £315,000 • 3 bed • 1 bath • 991 ft²
3 bedroom detached house for sale in Foxglove Close, Evesham, WR11 — £315,000 • 3 bed • 1 bath • 991 ft²