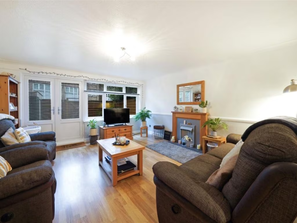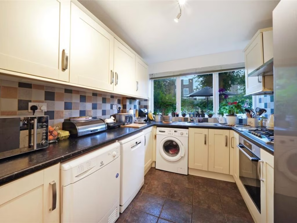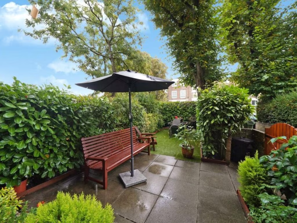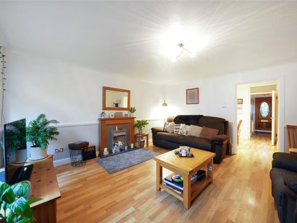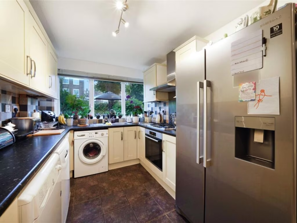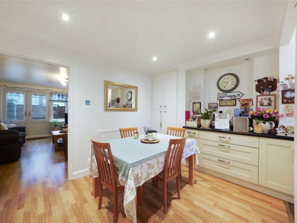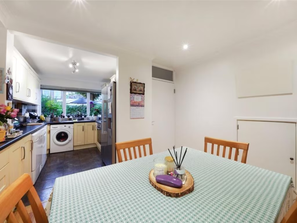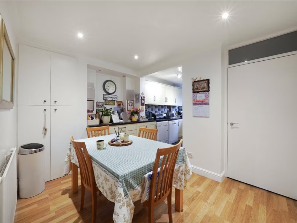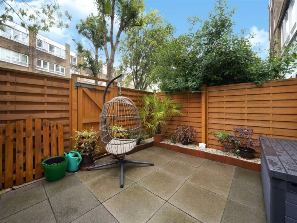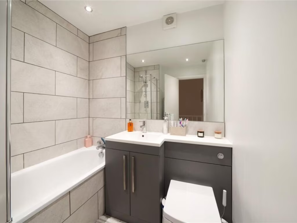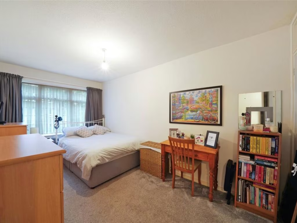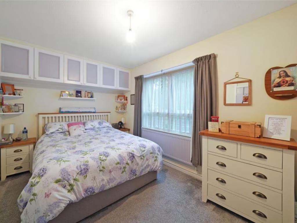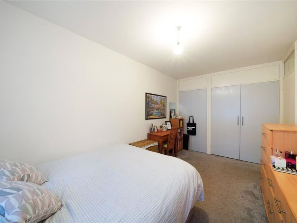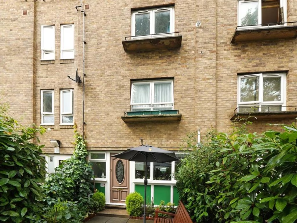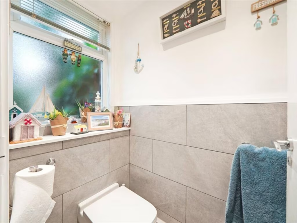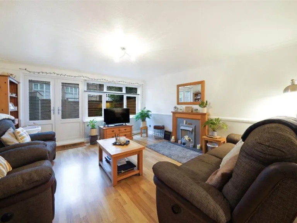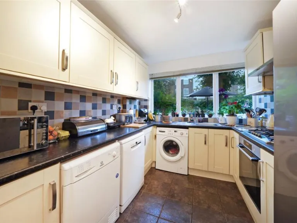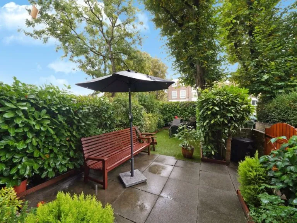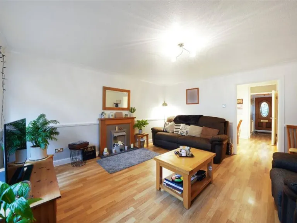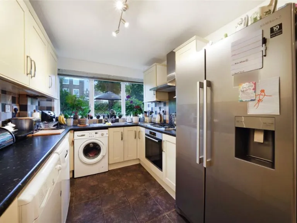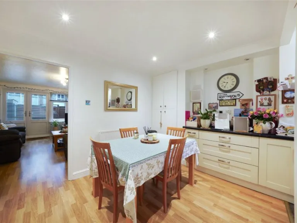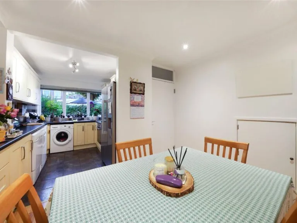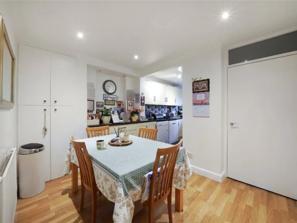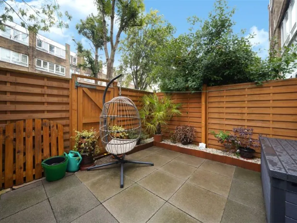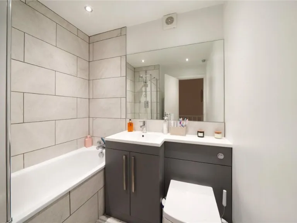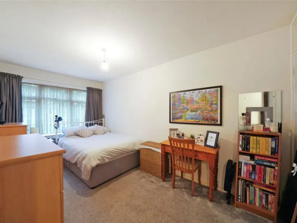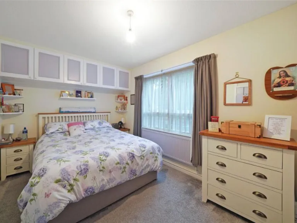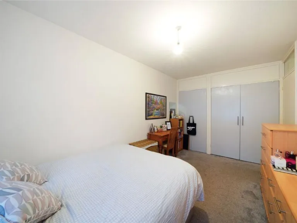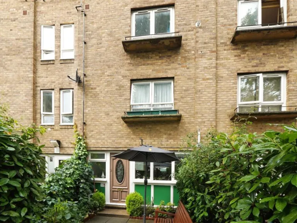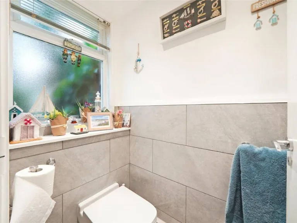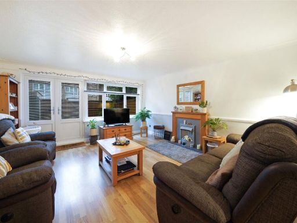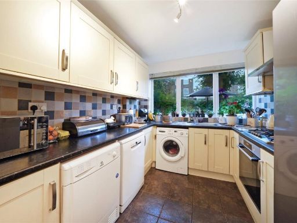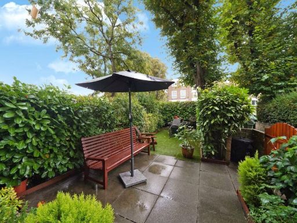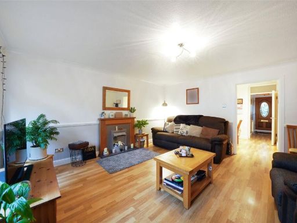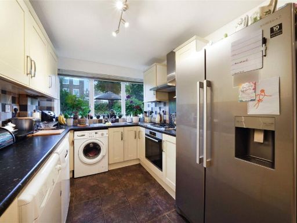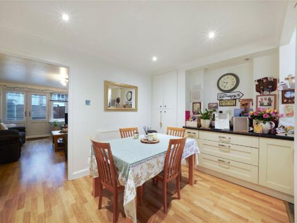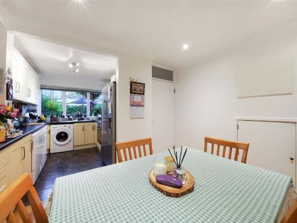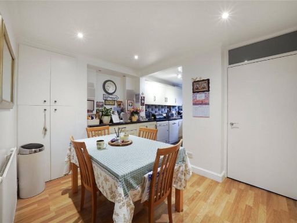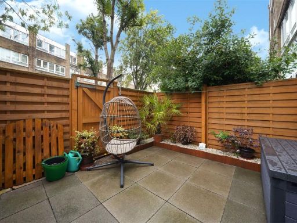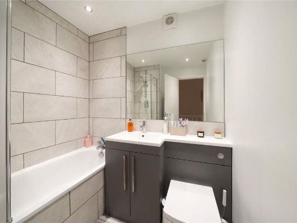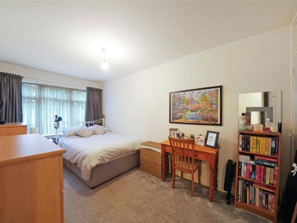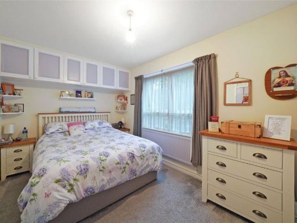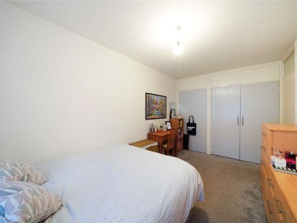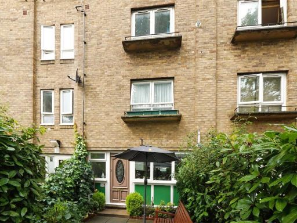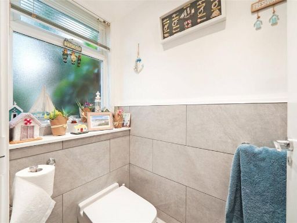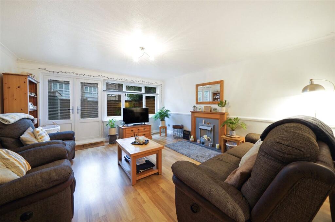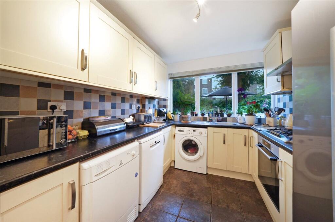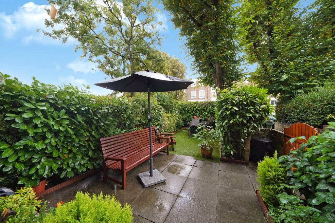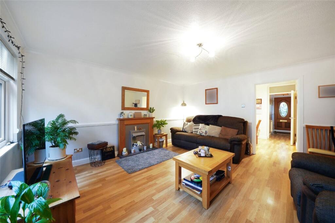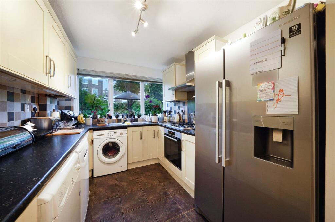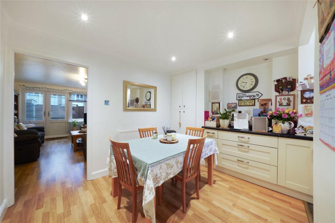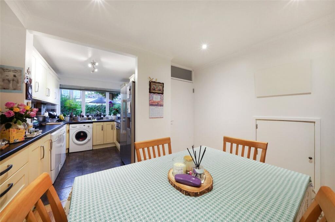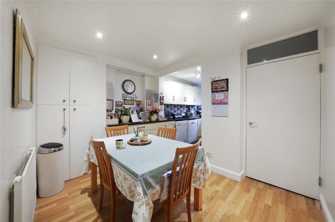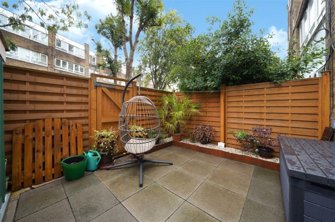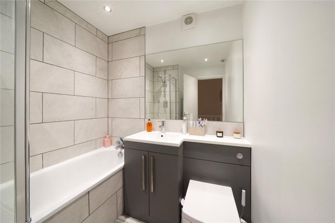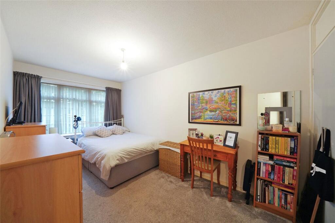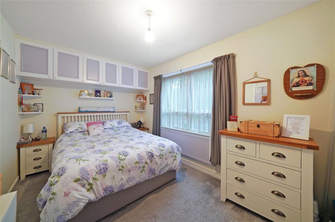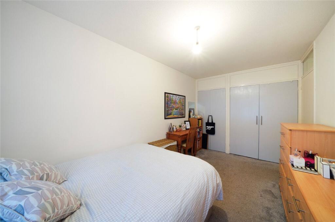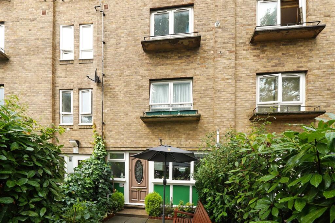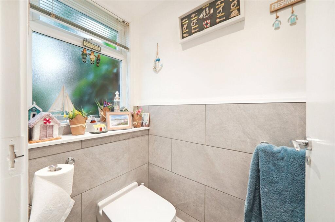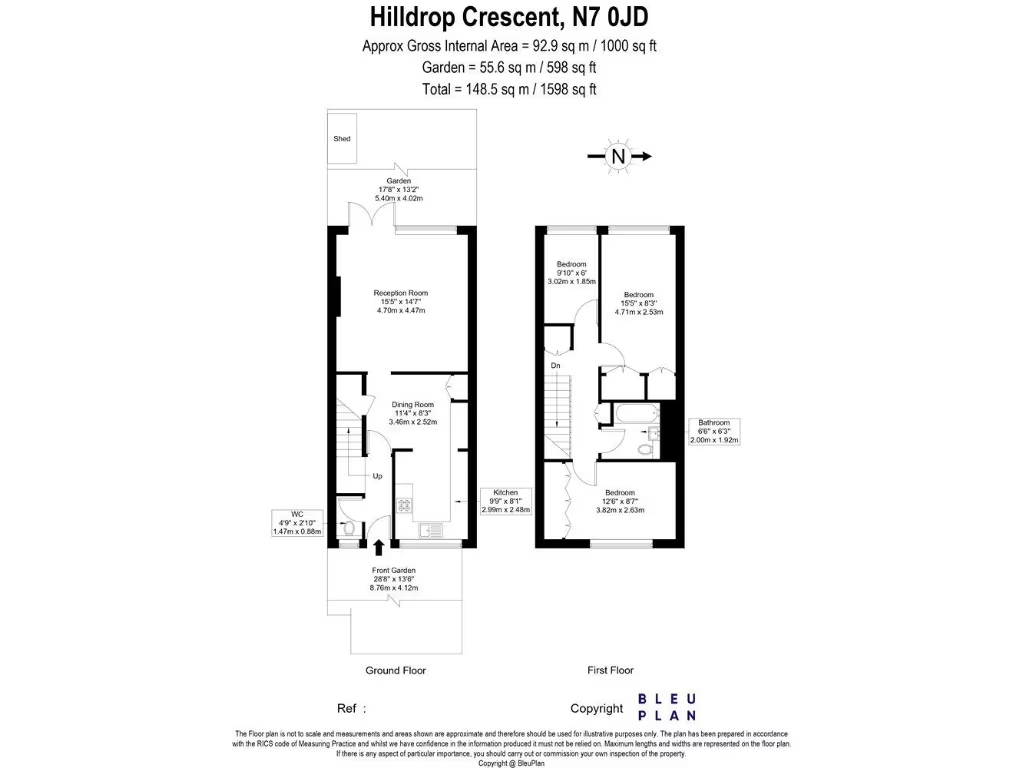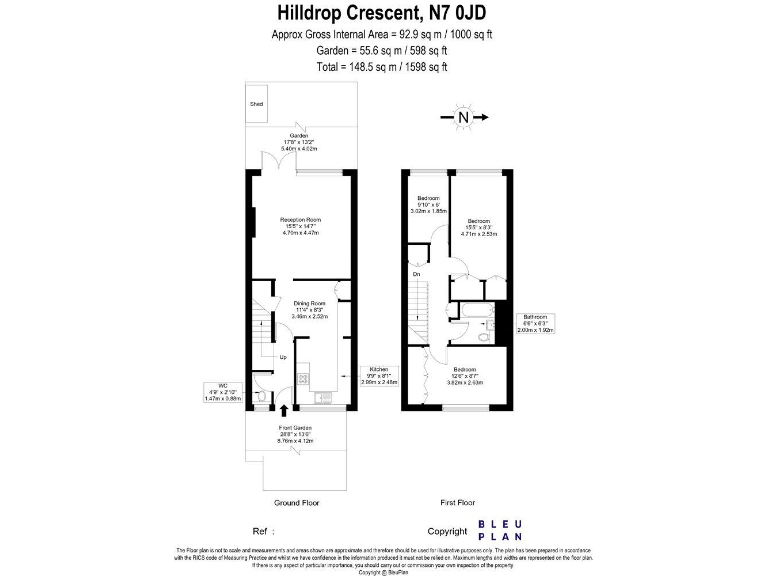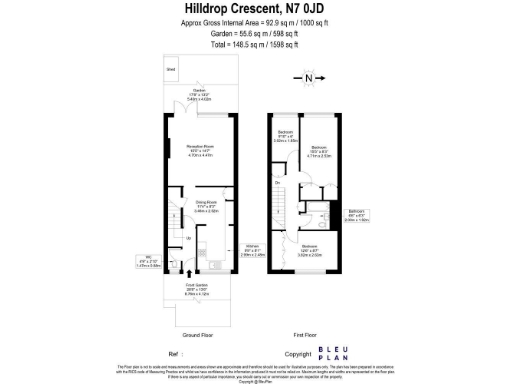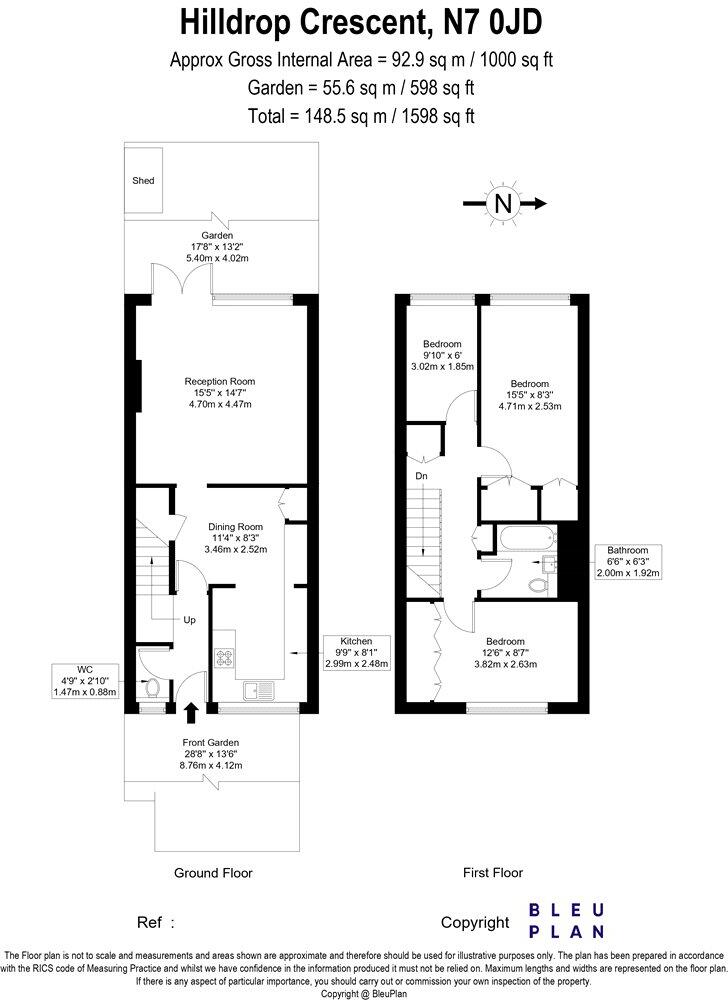Summary - 45 FLAT 1 HILLDROP CRESCENT LONDON N7 0JD
3 bed 1 bath Maisonette
Spacious three-bed maisonette with outdoor space near Kentish Town transport links.
Private entrance with front garden and rear patio garden
A bright, three-bedroom maisonette arranged over the ground and first floors with a private entrance and both front and rear outdoor spaces. The reception room is generously sized with hardwood-style flooring and French doors, while a modern kitchen opens to a dining area on the ground floor — practical for family life or sharers.
The property sits in an inner-city N7 location well served by Kentish Town, Tufnell Park and Caledonian Road stations, local buses and excellent ultrafast broadband. Local schools include several Ofsted-rated Good and Outstanding options, and the nearby Kings Cross and Camden areas are within easy reach for leisure and transport links.
Important practical details: the flat is leasehold (215 years from 1982) with an estimated service charge of £2,529.70 for 2025, peppercorn ground rent, and council tax Band D. Parking is by resident permit/on-street only. The building was constructed in 1976–82 with partial wall insulation; double glazing and gas central heating are installed. Note a covenant requires floors to be kept covered to reduce noise transmission to other flats.
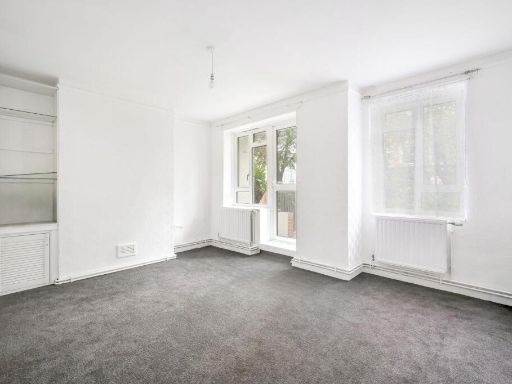 2 bedroom flat for sale in Carleton Road, Tufnell Park, London N7 — £450,000 • 2 bed • 1 bath • 588 ft²
2 bedroom flat for sale in Carleton Road, Tufnell Park, London N7 — £450,000 • 2 bed • 1 bath • 588 ft²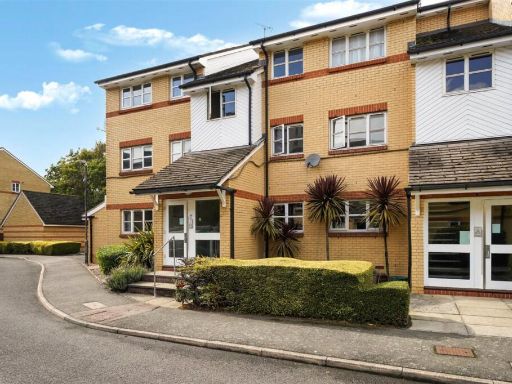 2 bedroom apartment for sale in Heddington Grove, London, N7 — £400,000 • 2 bed • 1 bath • 576 ft²
2 bedroom apartment for sale in Heddington Grove, London, N7 — £400,000 • 2 bed • 1 bath • 576 ft²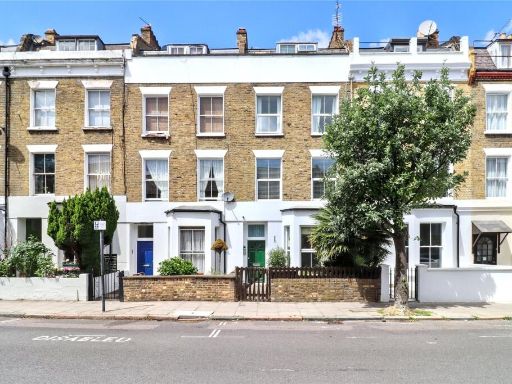 2 bedroom duplex for sale in Tollington Way, Islington, London, N7 — £650,000 • 2 bed • 1 bath • 1099 ft²
2 bedroom duplex for sale in Tollington Way, Islington, London, N7 — £650,000 • 2 bed • 1 bath • 1099 ft²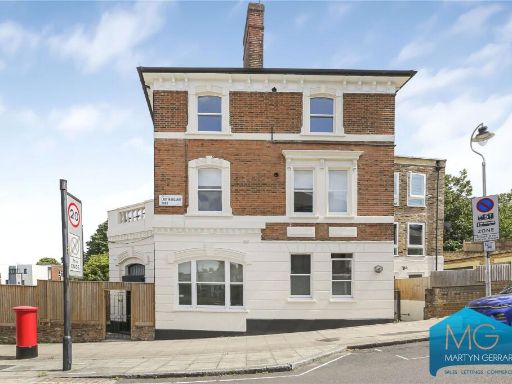 3 bedroom apartment for sale in Brecknock Road, Holloway, London, N19 — £750,000 • 3 bed • 2 bath • 990 ft²
3 bedroom apartment for sale in Brecknock Road, Holloway, London, N19 — £750,000 • 3 bed • 2 bath • 990 ft²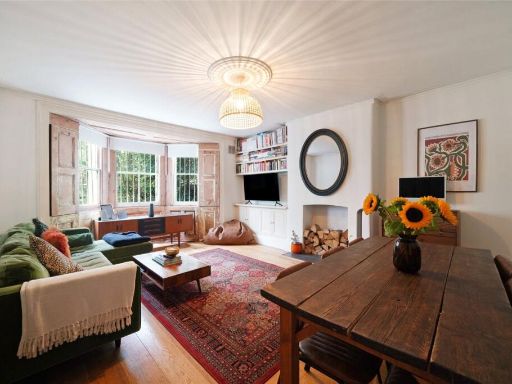 2 bedroom apartment for sale in Hilldrop Road, London, N7 — £600,000 • 2 bed • 1 bath • 887 ft²
2 bedroom apartment for sale in Hilldrop Road, London, N7 — £600,000 • 2 bed • 1 bath • 887 ft²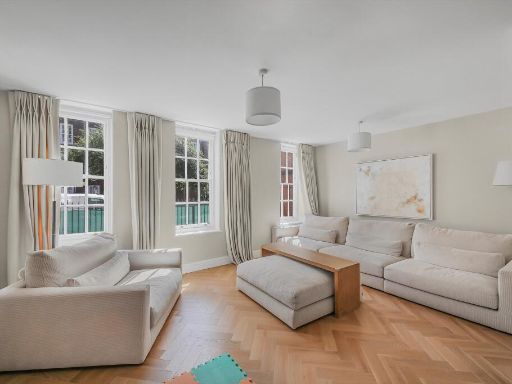 4 bedroom maisonette for sale in Halton Road, Islington, N1 — £1,000,000 • 4 bed • 1 bath • 1228 ft²
4 bedroom maisonette for sale in Halton Road, Islington, N1 — £1,000,000 • 4 bed • 1 bath • 1228 ft²