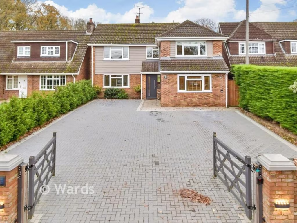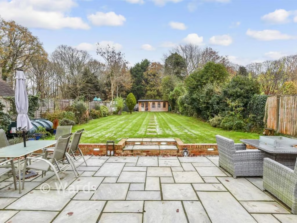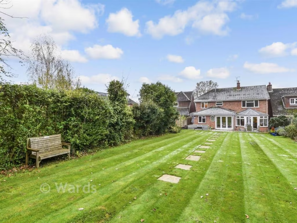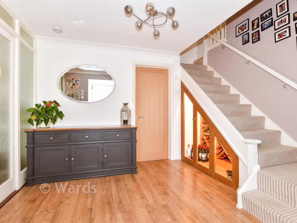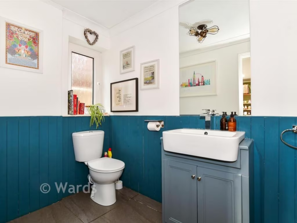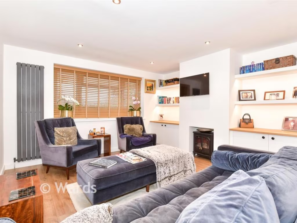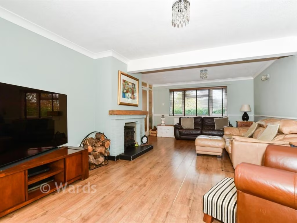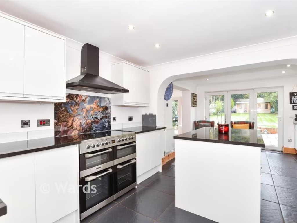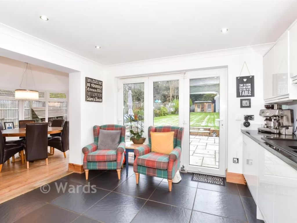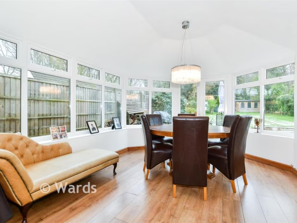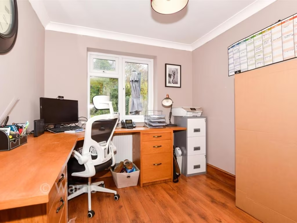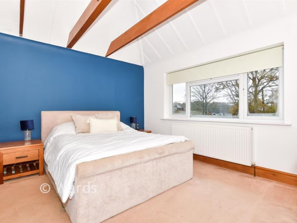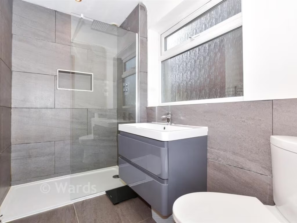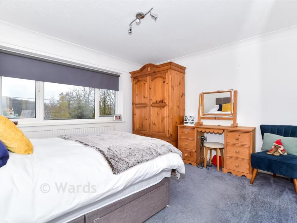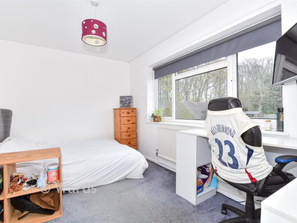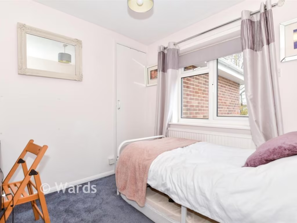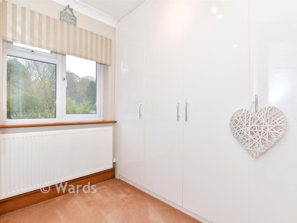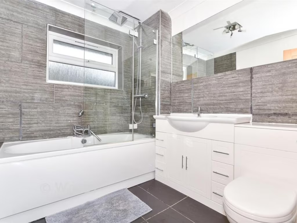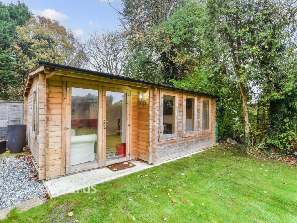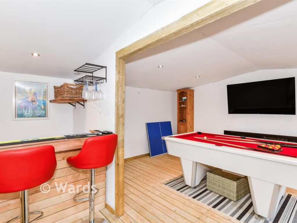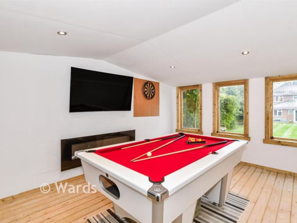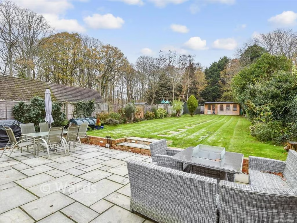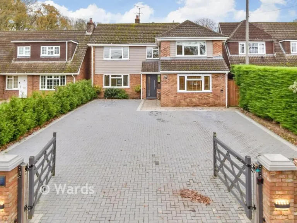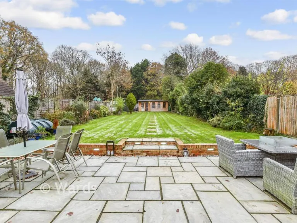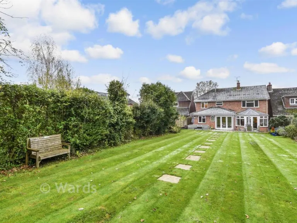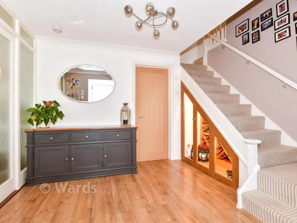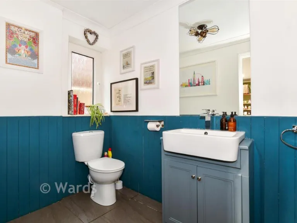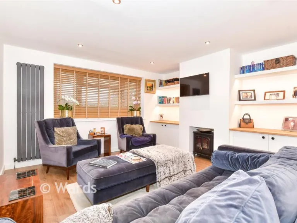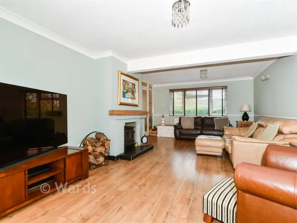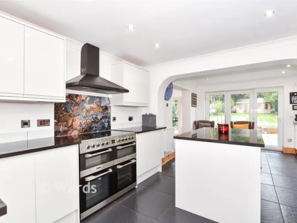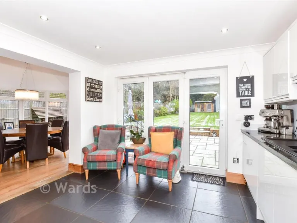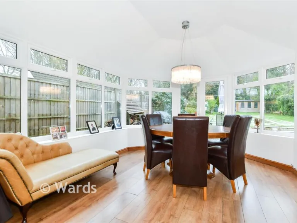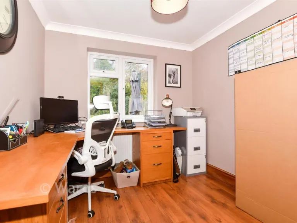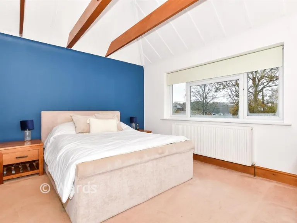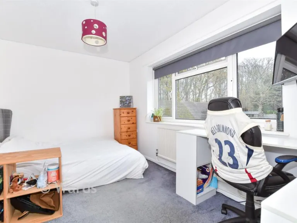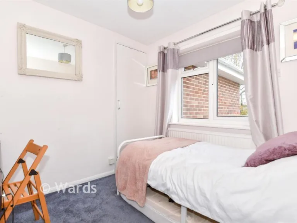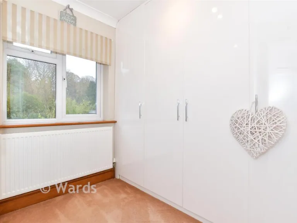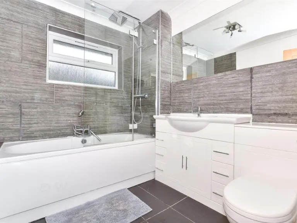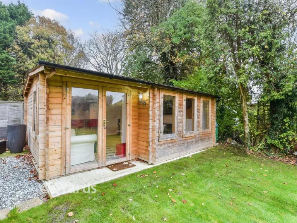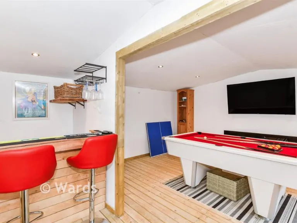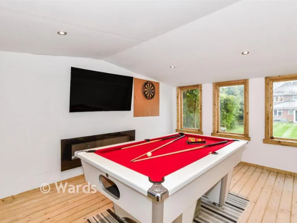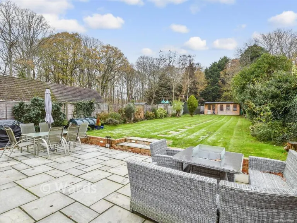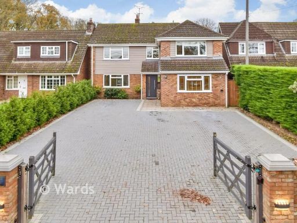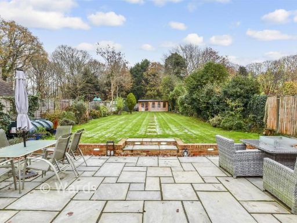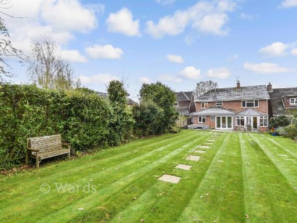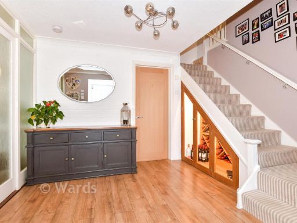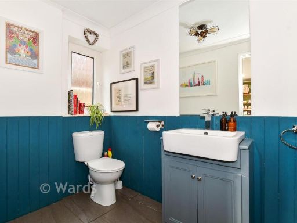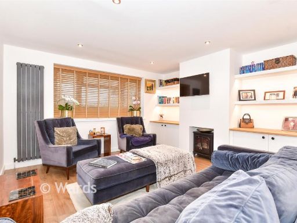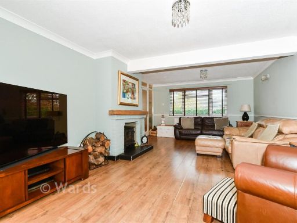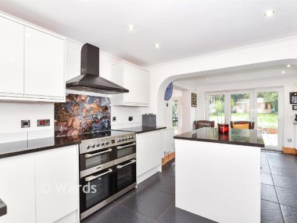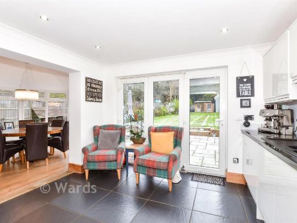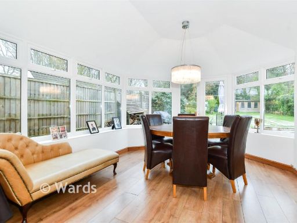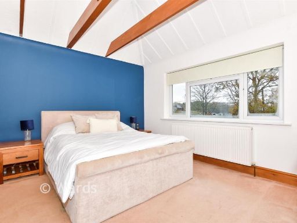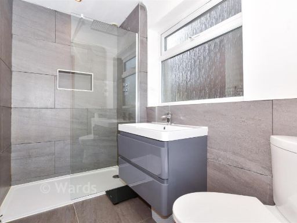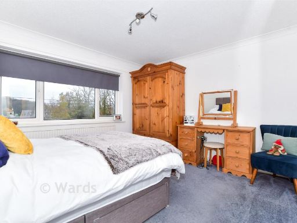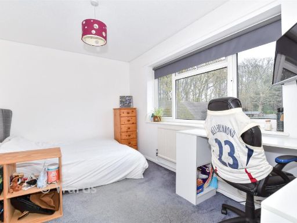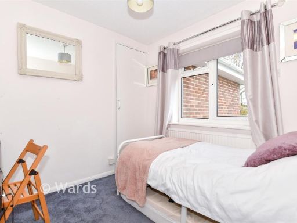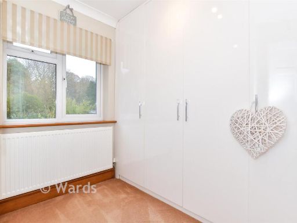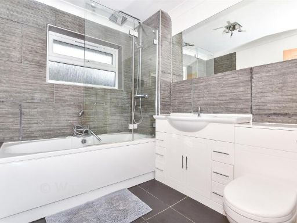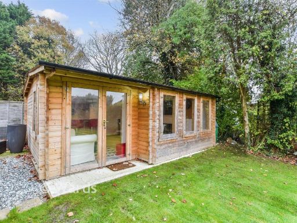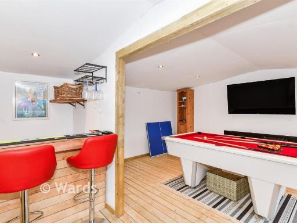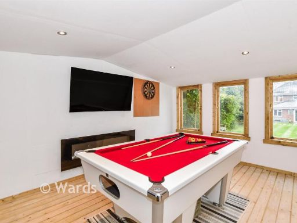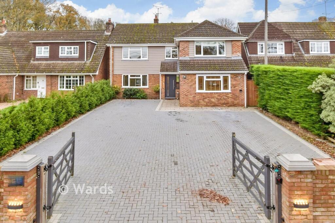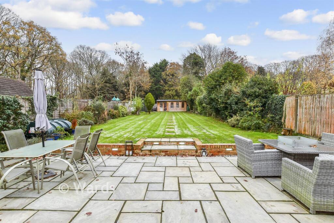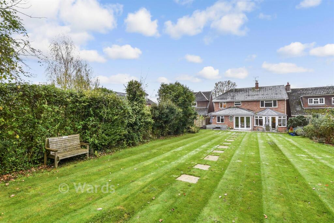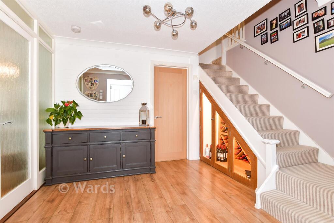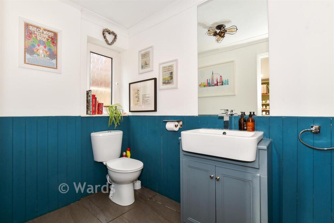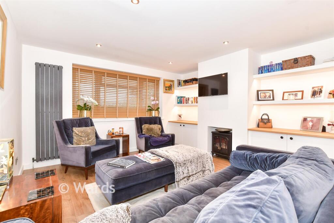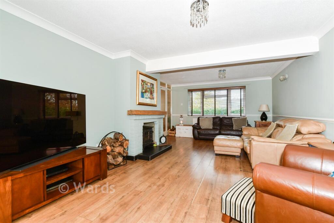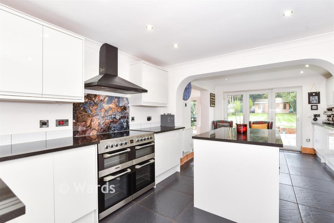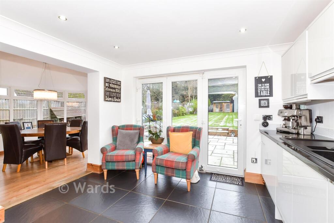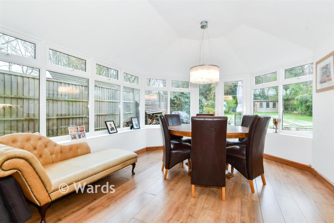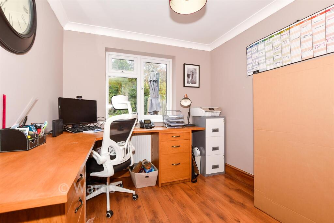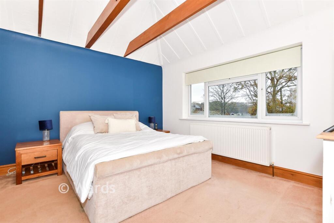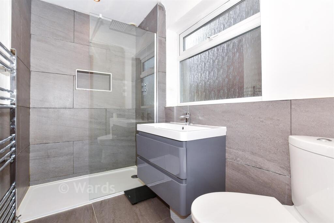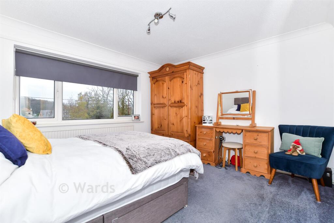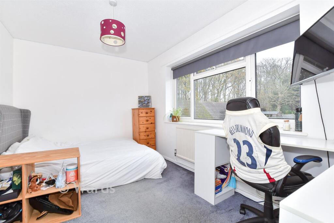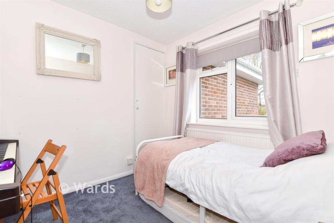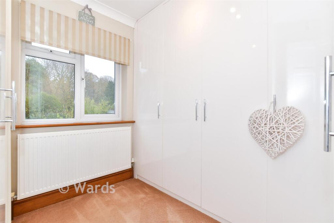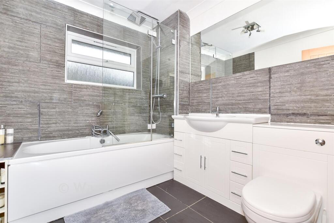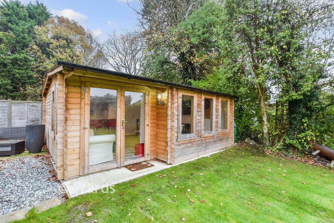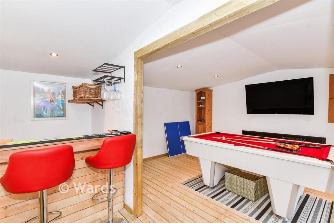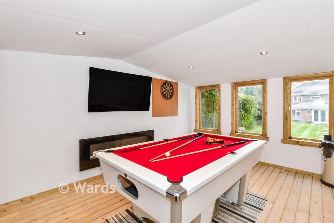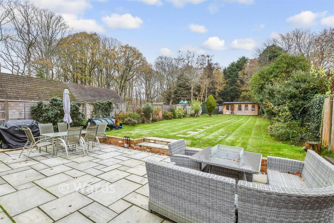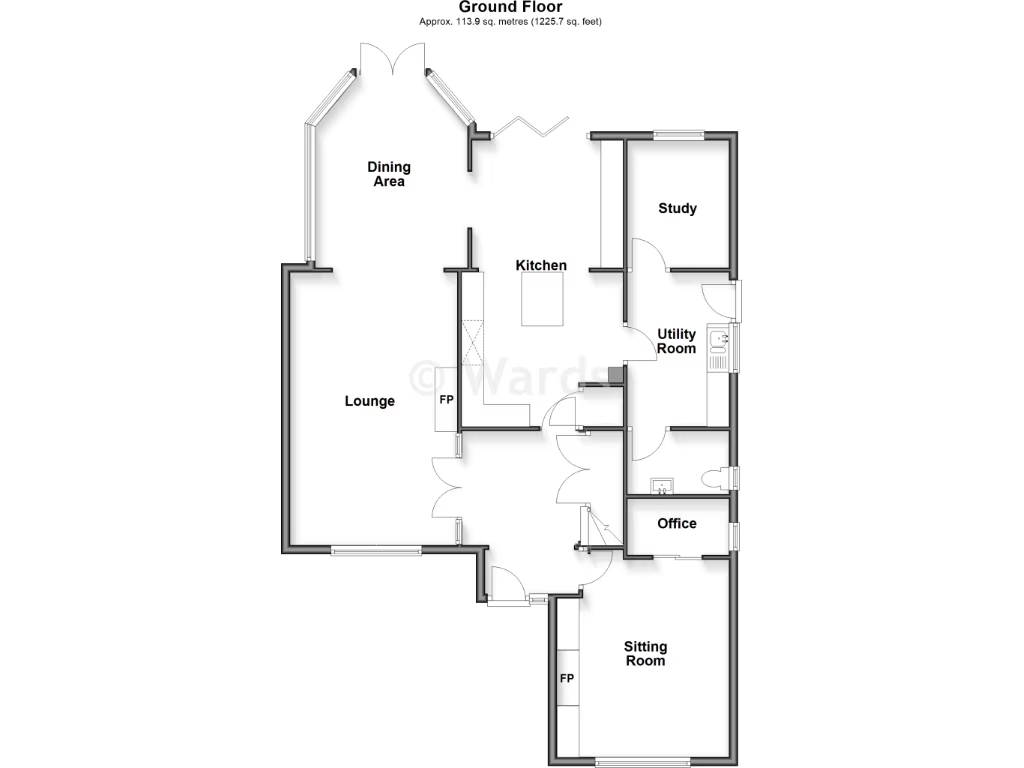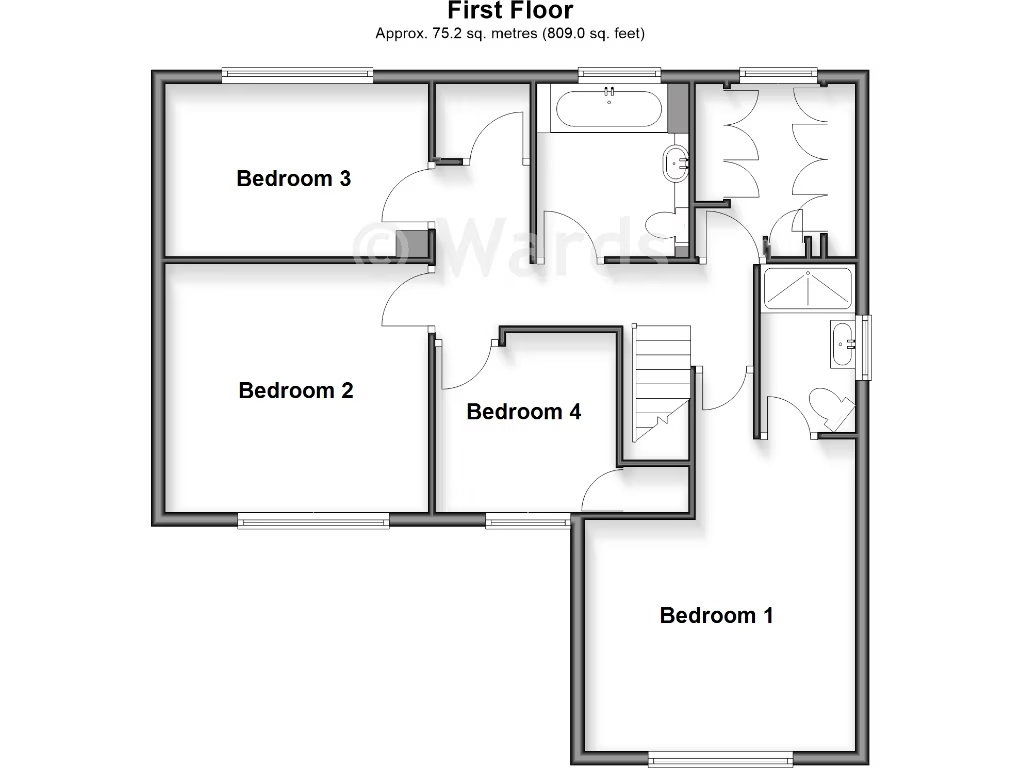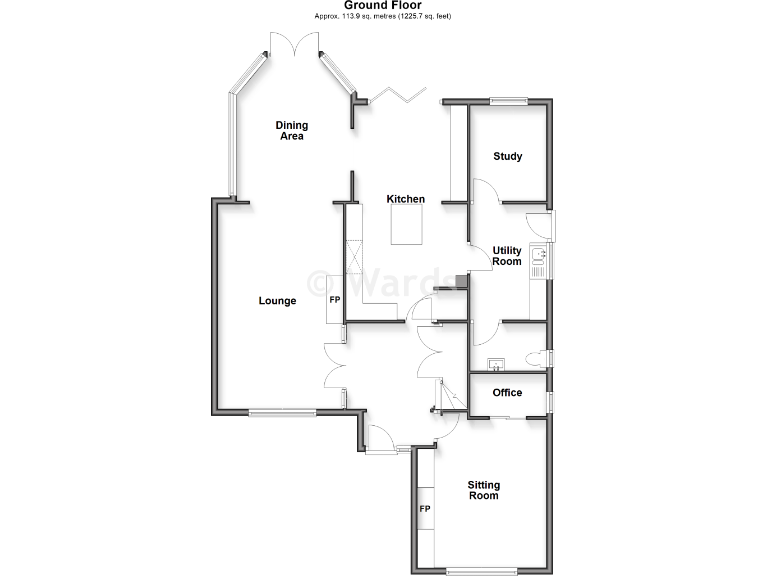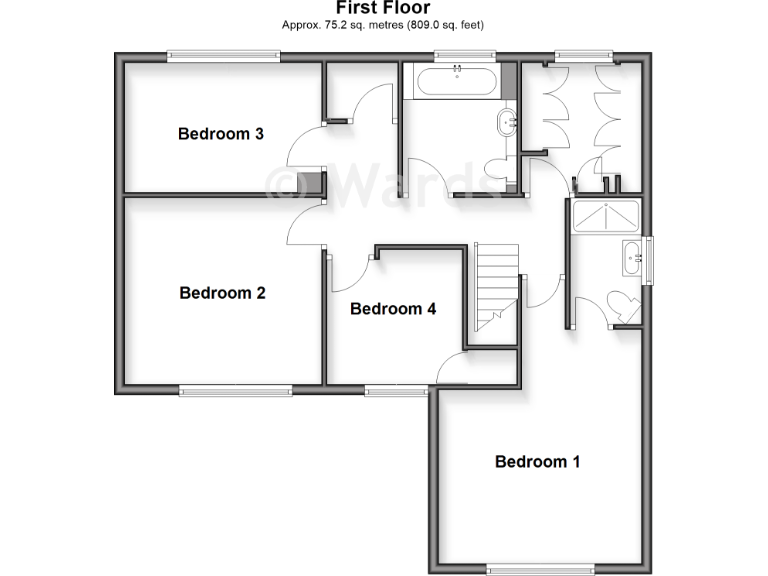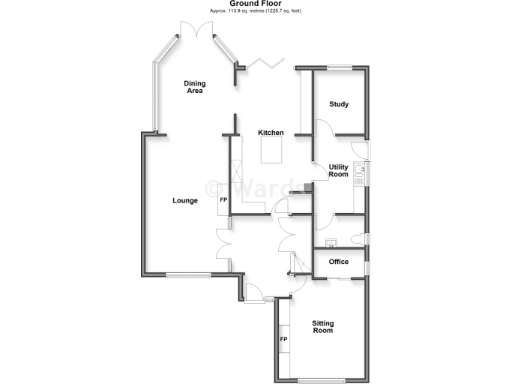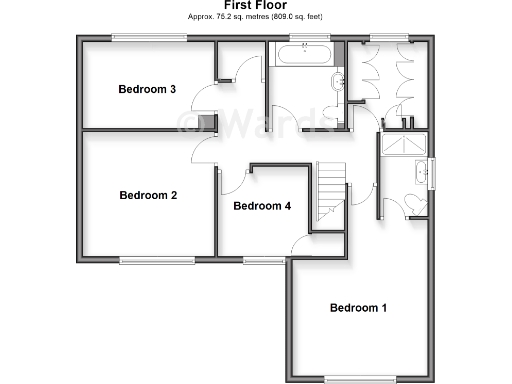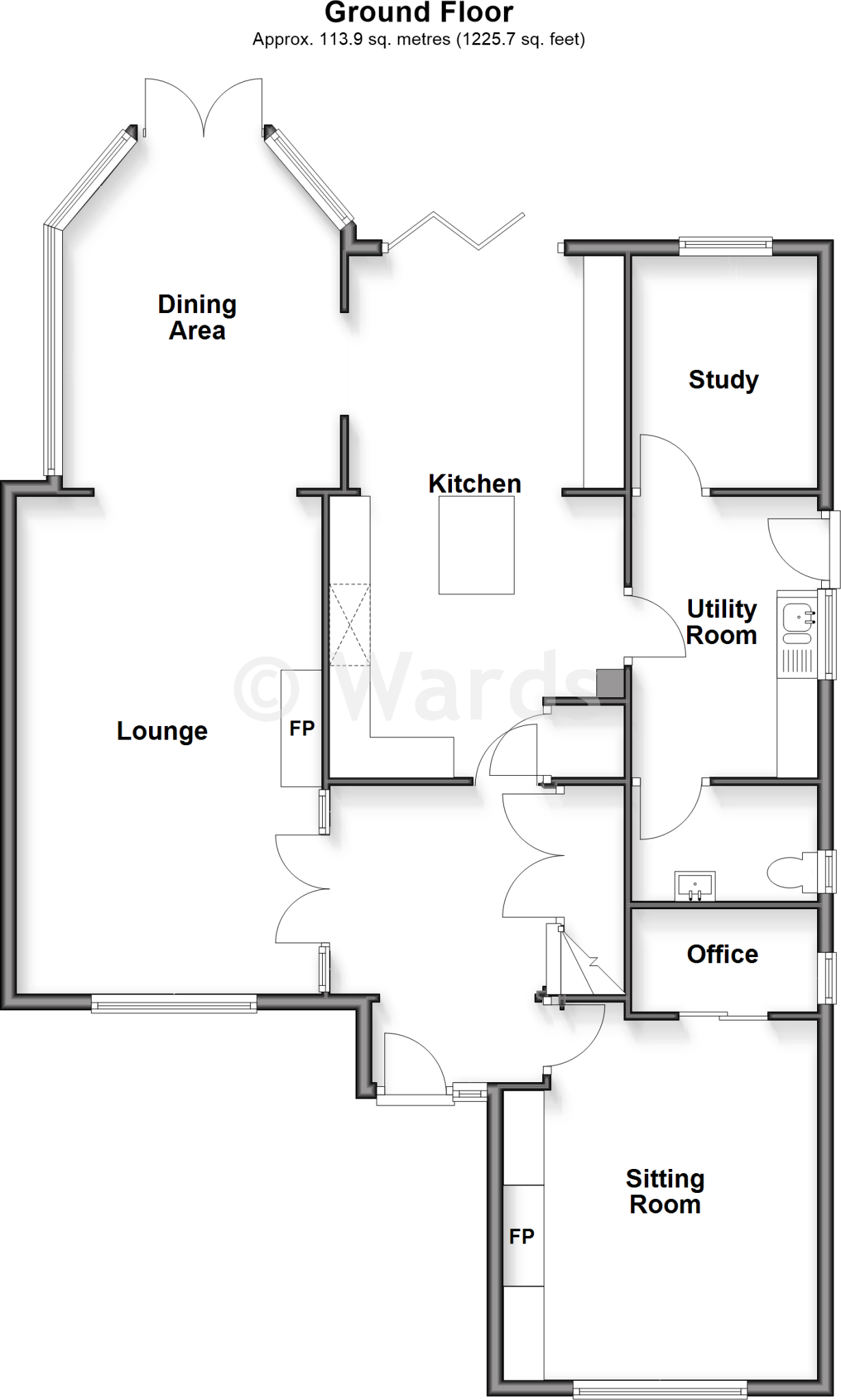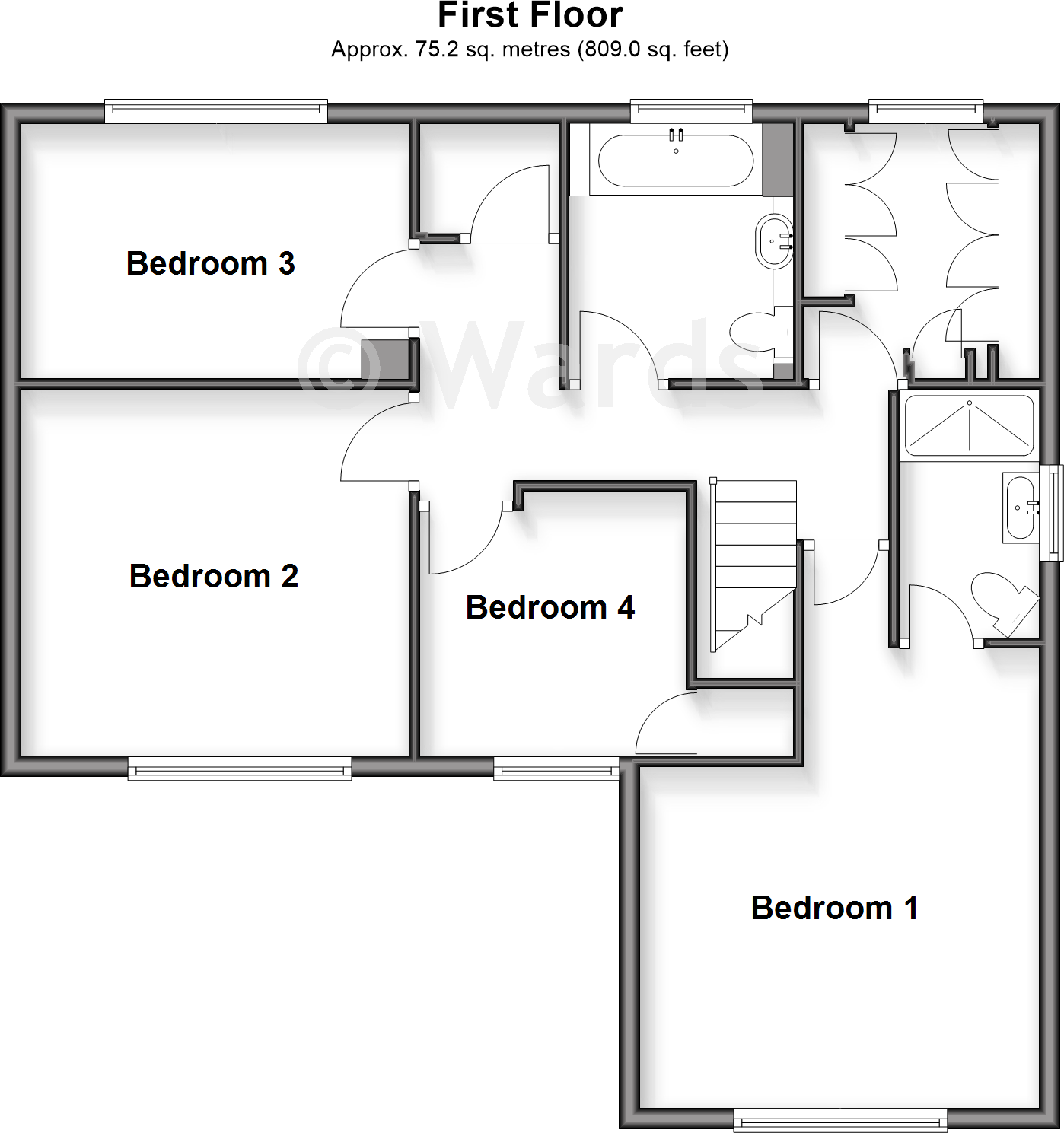Summary - THE HOLLIES BROMLEY GREEN ROAD RUCKINGE ASHFORD TN26 2EG
5 bed 3 bath Detached
Large garden, extensive parking and versatile living for independent over-60s.
Lifetime Lease example price £479,000; market value £725,000
Five bedrooms, three bathrooms and multiple reception rooms
Large private garden plus insulated cabin with electricity and broadband
Driveway parking for up to eight cars; generous plot size
Oil-fired boiler and radiators (private oil supply)
Double glazing present; installation date unknown
Loft storage accessed by ladders; some rooms older construction era
Council tax recorded as expensive; broadband speeds average
This substantial five-bedroom detached house sits on a large plot in a quiet semi-rural lane near Ruckinge, offering flexible accommodation well suited to independent over-60s. The layout includes two lounges, a large kitchen/diner, a separate office, and useful outbuildings — including an insulated cabin with power, broadband and Sky TV — giving clear scope for living, hobbies or guest space.
The property is being offered with a Homewise Home for Life Lifetime Lease example price of £479,000 (market value shown as £725,000). Lifetime Lease savings typically range from 20–50% depending on age and circumstances; customers may purchase up to a 50% share to safeguard capital. The actual price payable is personalised and depends on individual circumstances.
Practical points to weigh: heating is by oil boiler (not a community supply), the double glazing installation date is unknown and loft access is by ladders. Broadband speeds are average and council tax is described as expensive. These factors are important for running costs and future maintenance planning.
For buyers wanting space and versatility in a peaceful location, this house delivers a large private garden, extensive driveway parking for eight cars and adaptable living areas that can suit family visits, work-from-home needs or retirement lifestyles. Interested parties should verify tenure, fixtures, services and any planning consents as part of their checks.
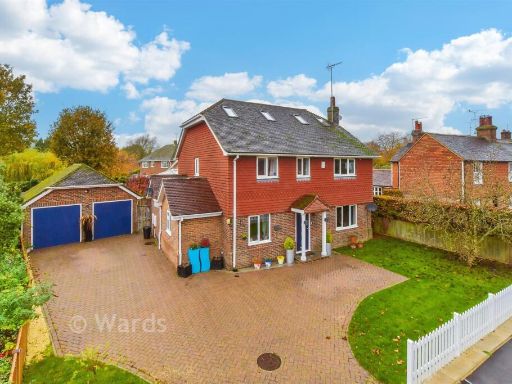 5 bedroom detached house for sale in Lower Road, Woodchurch, Kent, TN26 — £495,500 • 5 bed • 4 bath • 1314 ft²
5 bedroom detached house for sale in Lower Road, Woodchurch, Kent, TN26 — £495,500 • 5 bed • 4 bath • 1314 ft²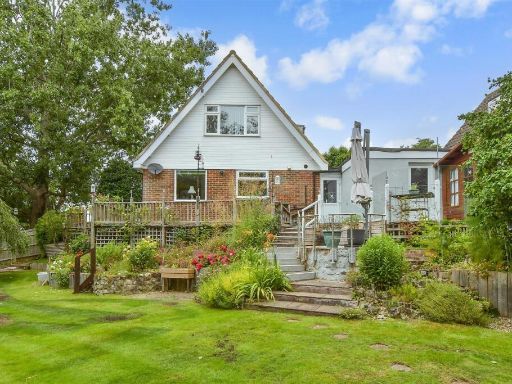 2 bedroom detached bungalow for sale in Lawn Close, Tenterden, Kent, TN30 — £357,000 • 2 bed • 1 bath • 1060 ft²
2 bedroom detached bungalow for sale in Lawn Close, Tenterden, Kent, TN30 — £357,000 • 2 bed • 1 bath • 1060 ft²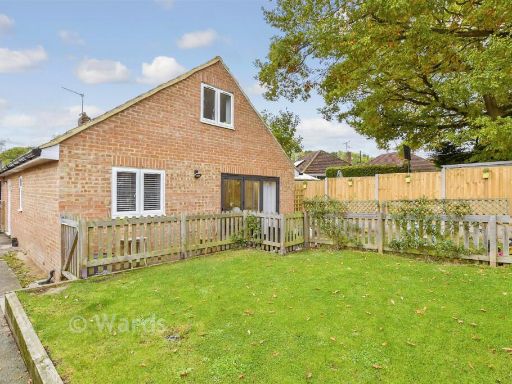 5 bedroom chalet for sale in Grange Crescent, St. Michaels, Tenterden, Kent, TN30 — £330,500 • 5 bed • 4 bath • 2170 ft²
5 bedroom chalet for sale in Grange Crescent, St. Michaels, Tenterden, Kent, TN30 — £330,500 • 5 bed • 4 bath • 2170 ft²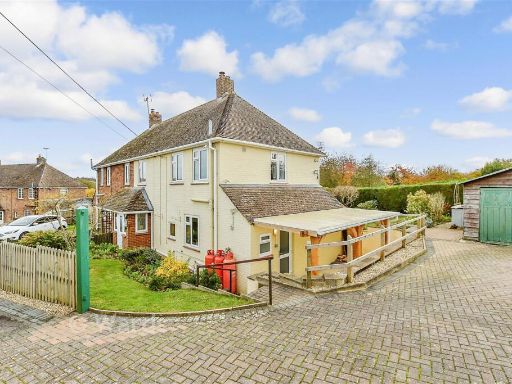 3 bedroom semi-detached house for sale in Vicarage Hill, Petham, Canterbury, Kent, CT4 — £363,500 • 3 bed • 1 bath • 991 ft²
3 bedroom semi-detached house for sale in Vicarage Hill, Petham, Canterbury, Kent, CT4 — £363,500 • 3 bed • 1 bath • 991 ft²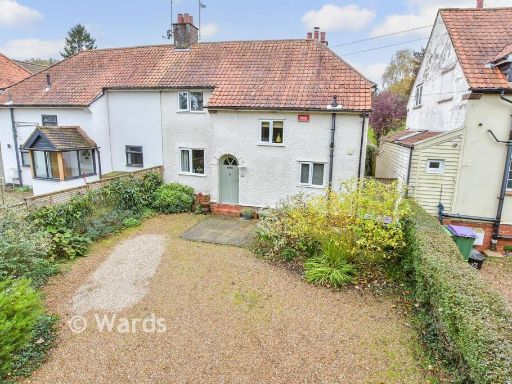 3 bedroom semi-detached house for sale in Tanners Hill Gardens, Hythe, Kent, CT21 — £330,500 • 3 bed • 2 bath • 1275 ft²
3 bedroom semi-detached house for sale in Tanners Hill Gardens, Hythe, Kent, CT21 — £330,500 • 3 bed • 2 bath • 1275 ft²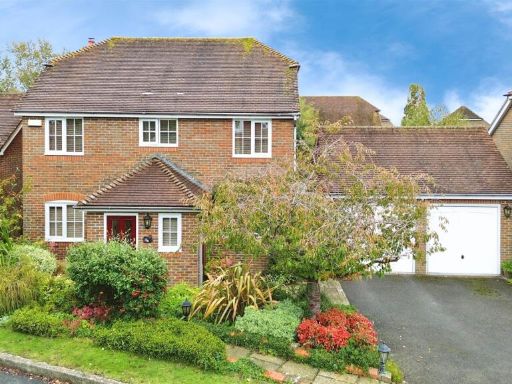 4 bedroom detached house for sale in Wilderness Gardens, Northiam, TN31 — £418,750 • 4 bed • 2 bath • 1343 ft²
4 bedroom detached house for sale in Wilderness Gardens, Northiam, TN31 — £418,750 • 4 bed • 2 bath • 1343 ft²