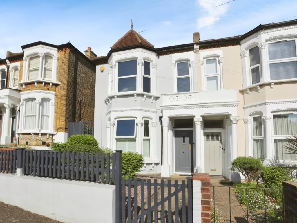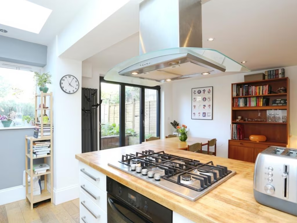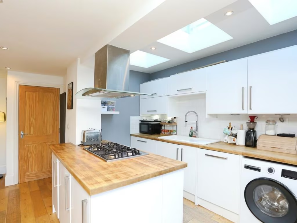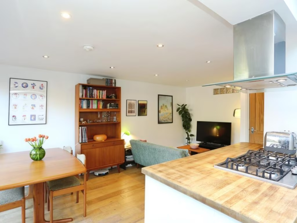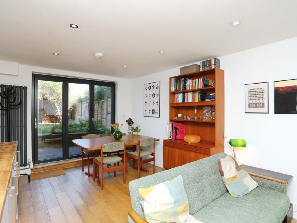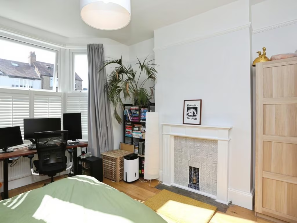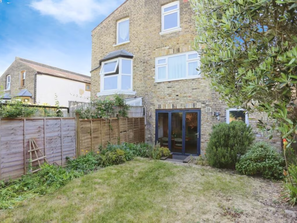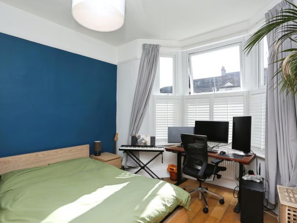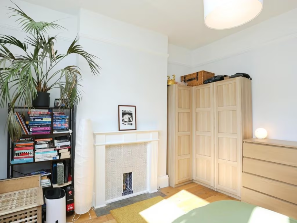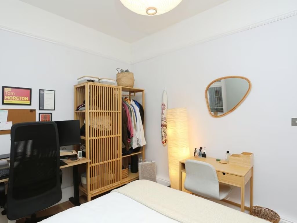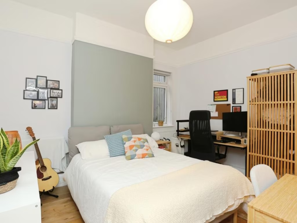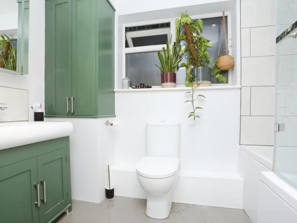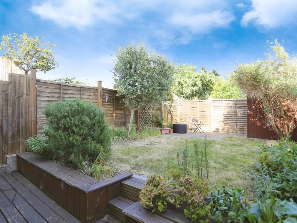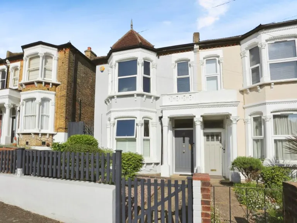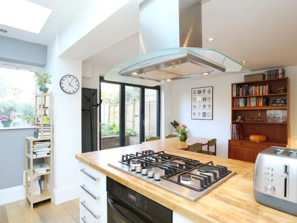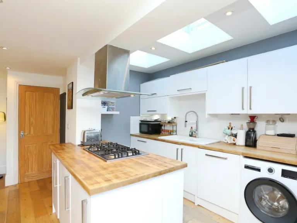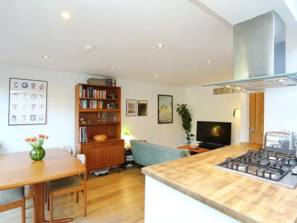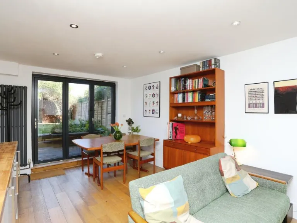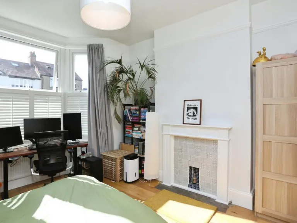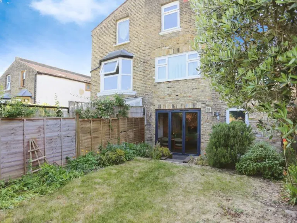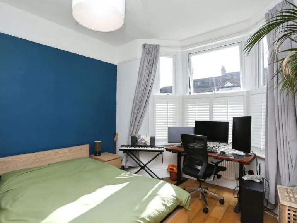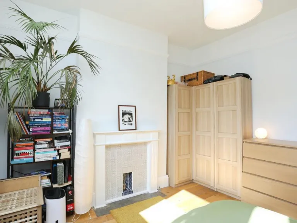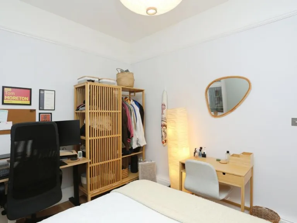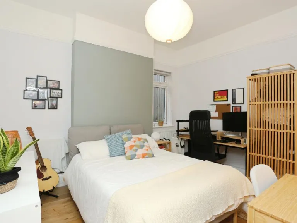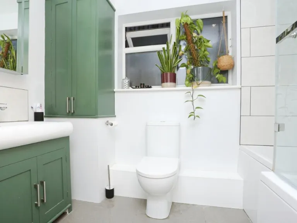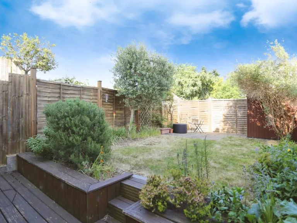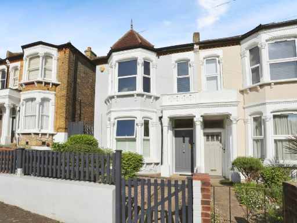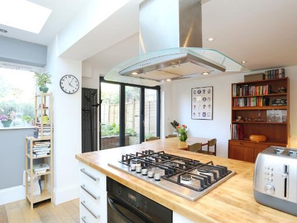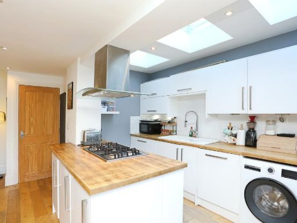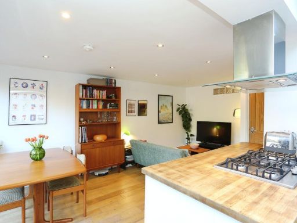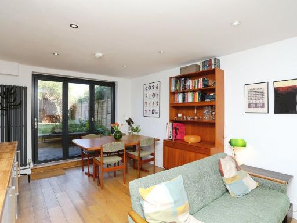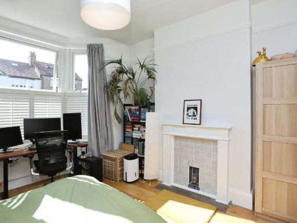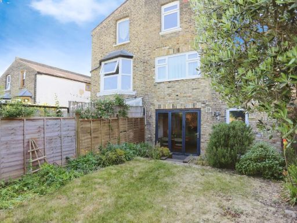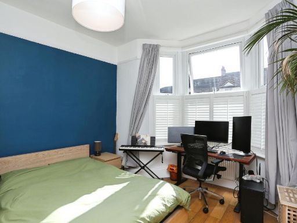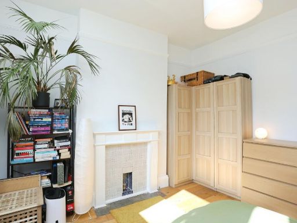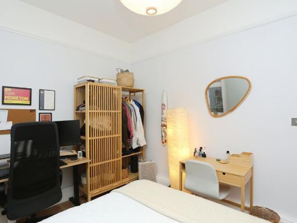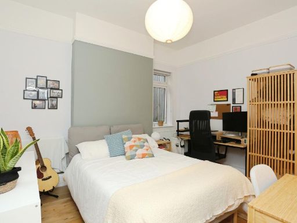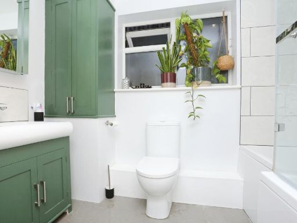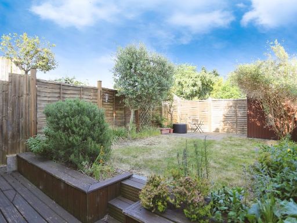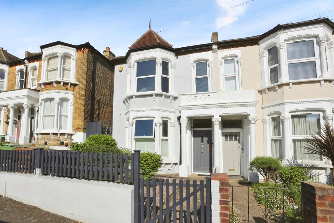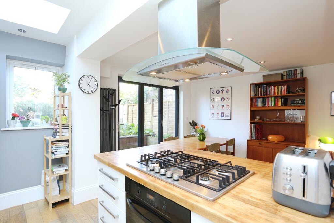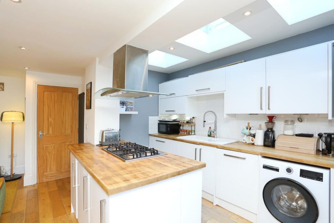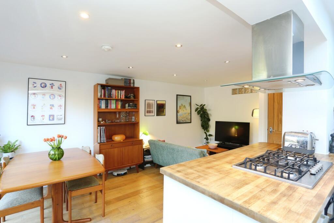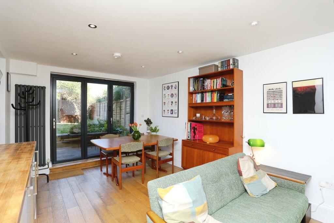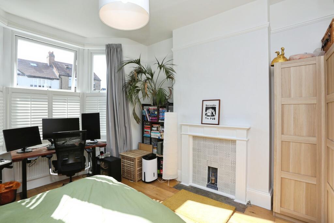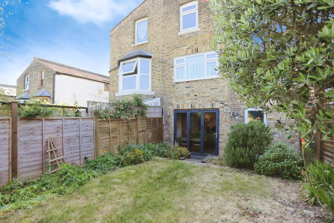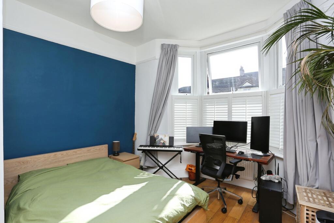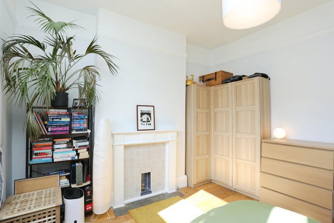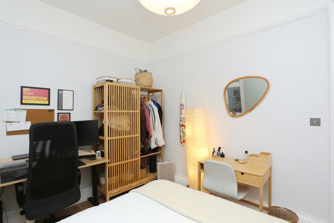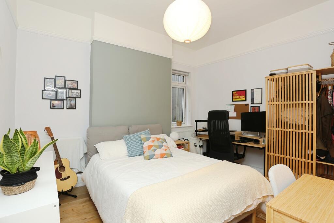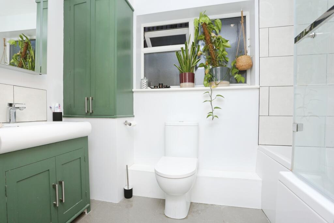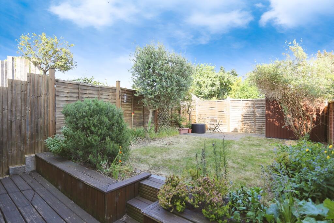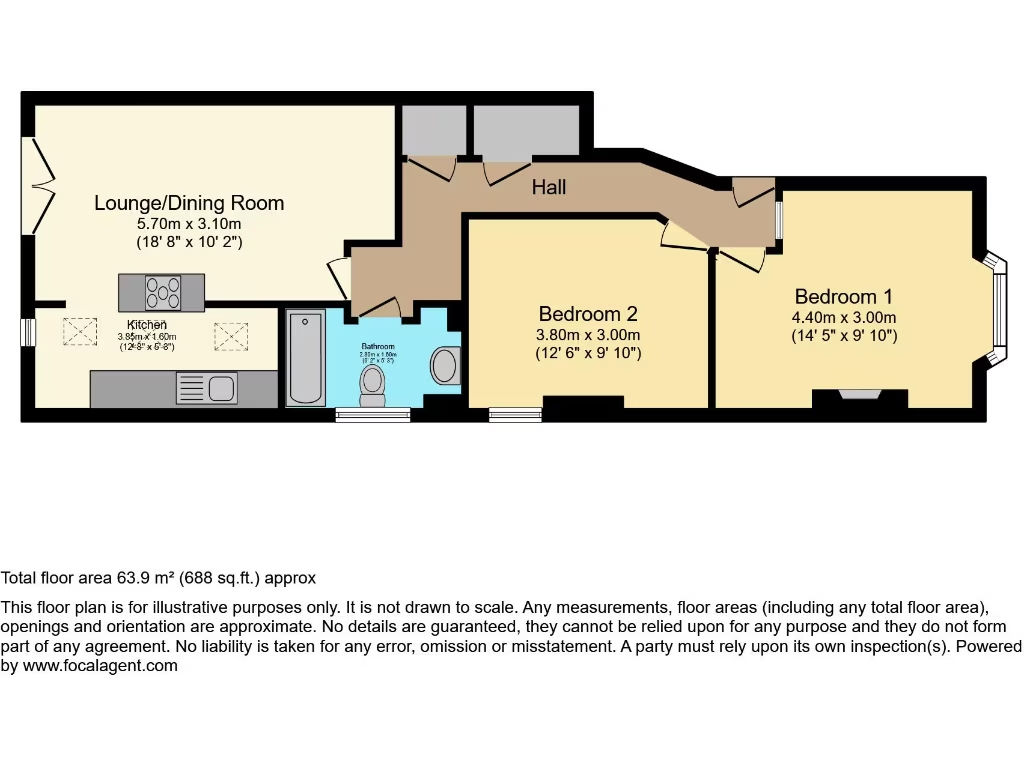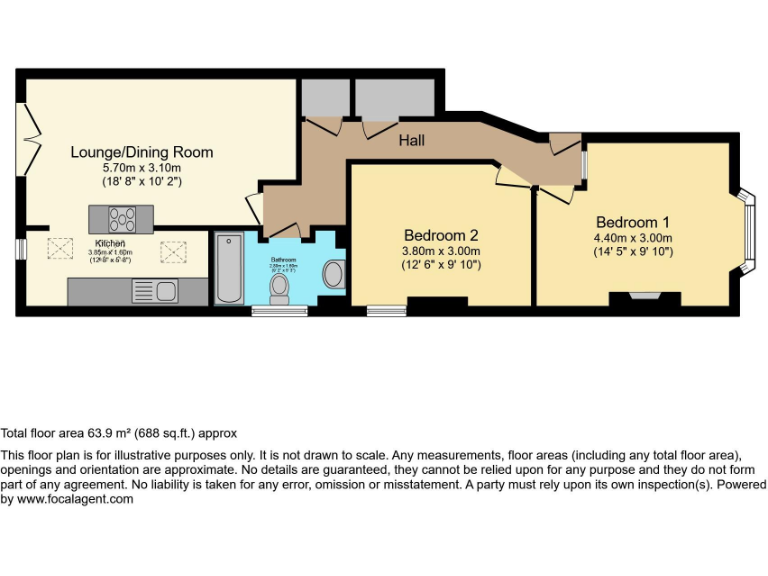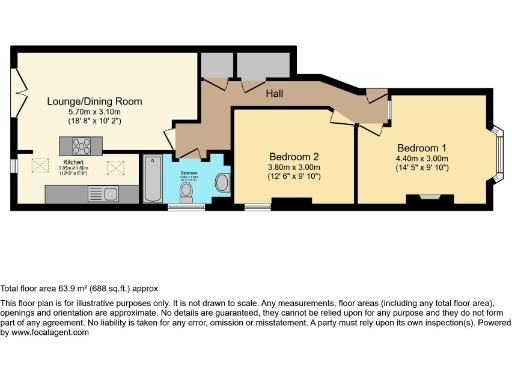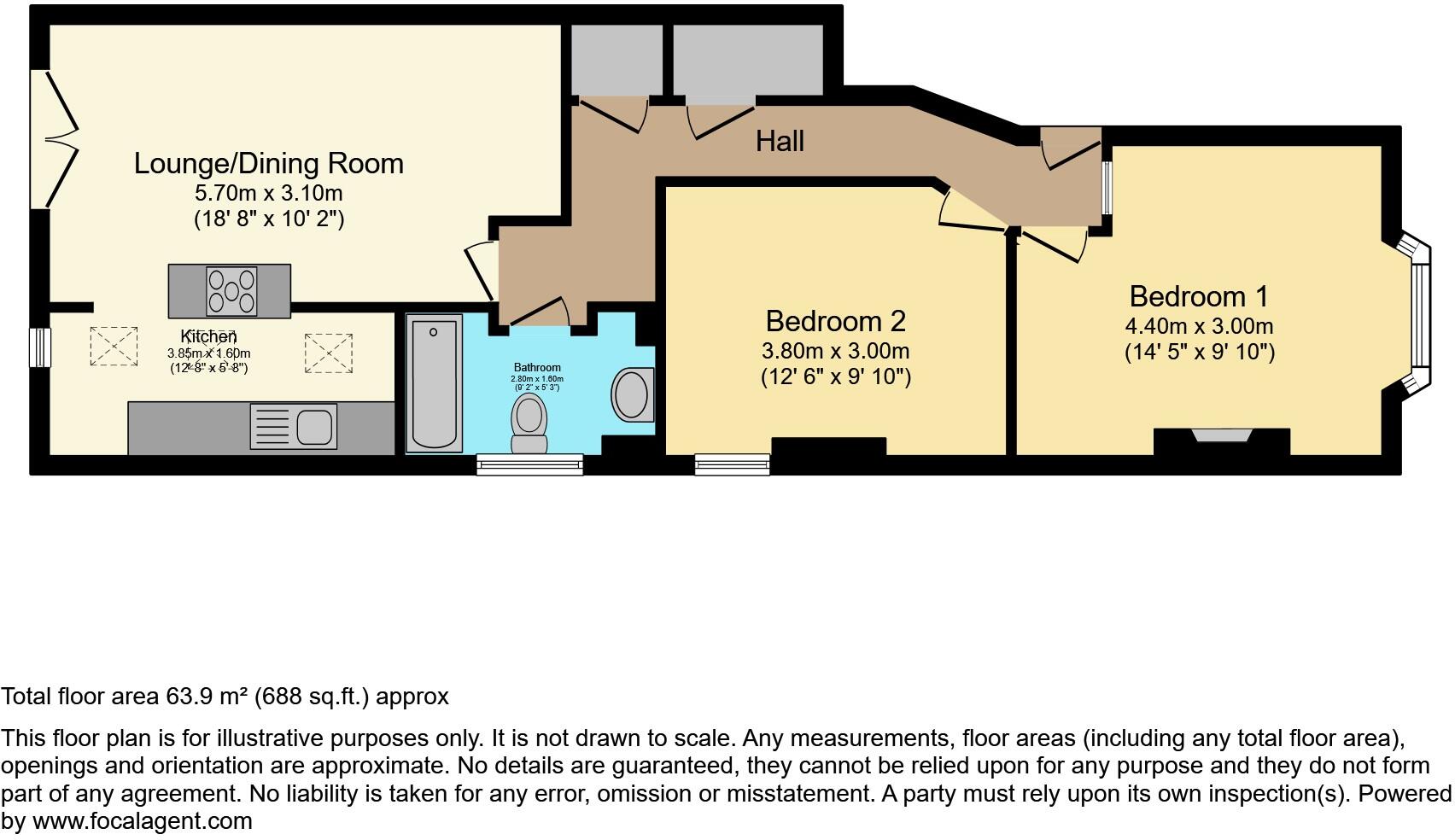Summary - Peak Hill, London, SE26 SE26 4NS
2 bed 1 bath Ground Flat
Compact, characterful home steps from stations and green space.
Bright open-plan lounge and dining area with natural light
Modern fitted kitchen with island and ample storage
Generous principal bedroom with bay window
Private garden with separate entrance
Share of freehold; lease extends 900+ years
One bathroom only; average overall size (688 sq ft)
Service charge reviewed annually; ground rent no review period
Average local crime levels; excellent transport links nearby
Bright and practical, this two-bedroom ground-floor flat sits within a Victorian terrace close to Sydenham stations and local amenities. The open-plan lounge and dining area links comfortably to a contemporary fitted kitchen with ample storage and a central island — a layout that suits everyday living and occasional entertaining.
The principal bedroom benefits from a bay window and generous proportions, while the second room works well as a double, guest room, or home office. A contemporary bathroom serves the flat; the overall footprint is an average-sized 688 sq ft with a linear layout that makes good use of space.
Outside there's a private garden with its own entrance, a useful extension of the living space for dining or plants. The property is offered as a share of freehold with an unusually long lease remaining (over 900 years); ground rent has no scheduled review and service charges are reviewed annually. Council tax is low.
Practical points to note: this is a leasehold flat with average local crime levels, one bathroom, and an average-sized overall footprint. Early viewing is recommended for first-time buyers seeking a ready-to-move-in home with period character and modern fittings in a well-connected South East London neighbourhood.
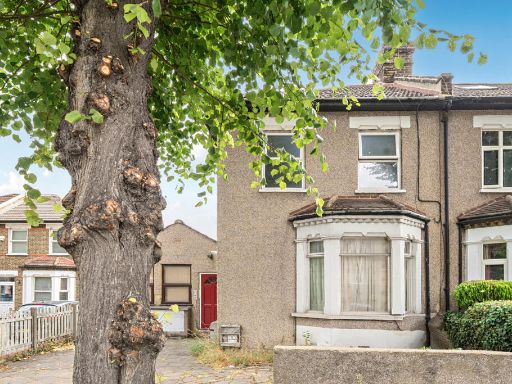 2 bedroom apartment for sale in Kangley Bridge Road, Sydenham, London, SE26 — £300,000 • 2 bed • 1 bath • 458 ft²
2 bedroom apartment for sale in Kangley Bridge Road, Sydenham, London, SE26 — £300,000 • 2 bed • 1 bath • 458 ft²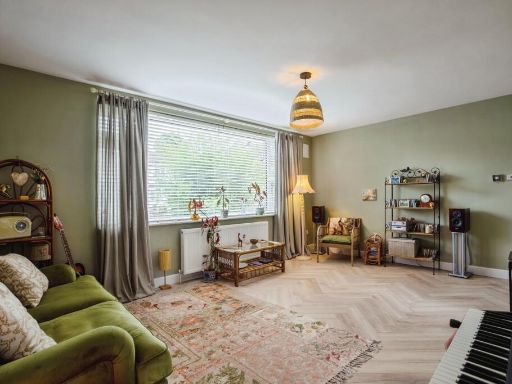 1 bedroom maisonette for sale in Chelsfield Gardens, London, SE26 — £400,000 • 1 bed • 1 bath • 685 ft²
1 bedroom maisonette for sale in Chelsfield Gardens, London, SE26 — £400,000 • 1 bed • 1 bath • 685 ft²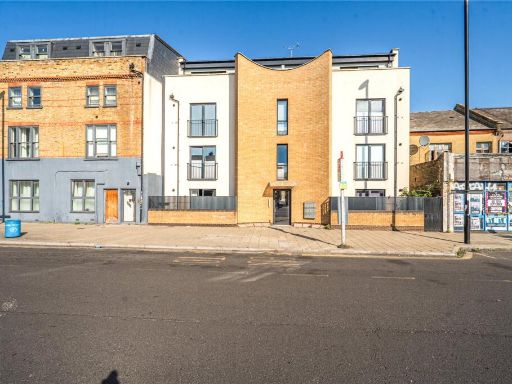 2 bedroom flat for sale in Sydenham Road, Sydenham, London, SE26 — £360,000 • 2 bed • 1 bath • 700 ft²
2 bedroom flat for sale in Sydenham Road, Sydenham, London, SE26 — £360,000 • 2 bed • 1 bath • 700 ft²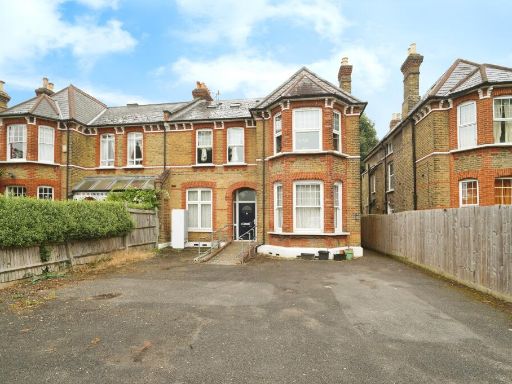 4 bedroom maisonette for sale in Trewsbury Road, London, SE26 — £695,000 • 4 bed • 2 bath • 1981 ft²
4 bedroom maisonette for sale in Trewsbury Road, London, SE26 — £695,000 • 4 bed • 2 bath • 1981 ft²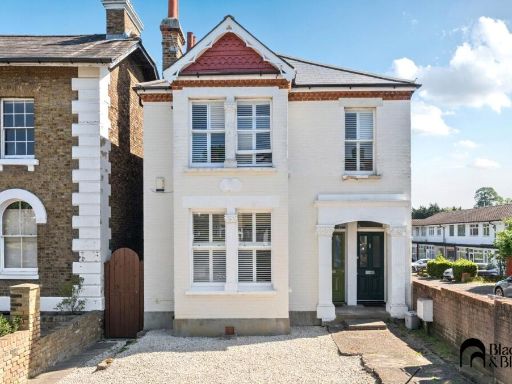 2 bedroom maisonette for sale in Sydenham Park Road, Sydenham, London, SE26 — £525,000 • 2 bed • 1 bath • 899 ft²
2 bedroom maisonette for sale in Sydenham Park Road, Sydenham, London, SE26 — £525,000 • 2 bed • 1 bath • 899 ft²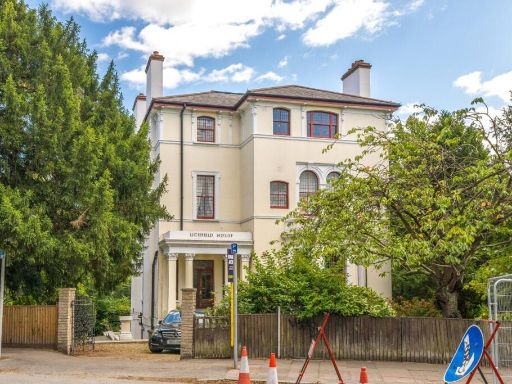 2 bedroom flat for sale in Lawrie Park Road, Sydenham, London, SE26 — £400,000 • 2 bed • 1 bath • 626 ft²
2 bedroom flat for sale in Lawrie Park Road, Sydenham, London, SE26 — £400,000 • 2 bed • 1 bath • 626 ft²