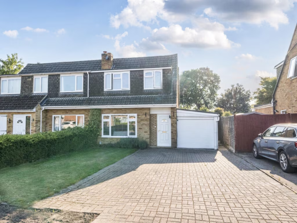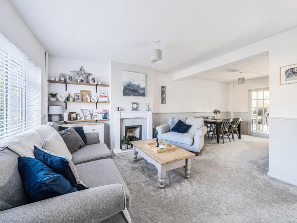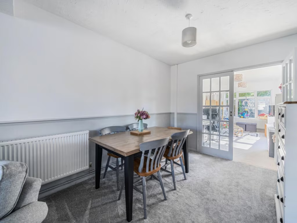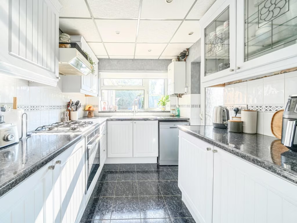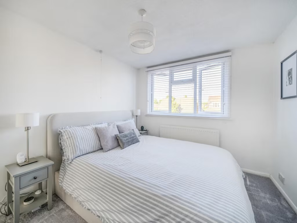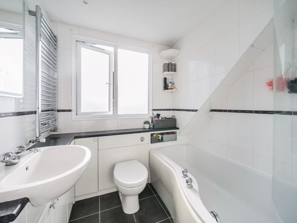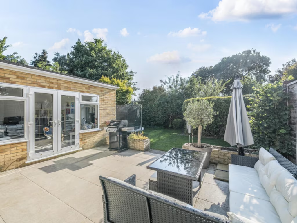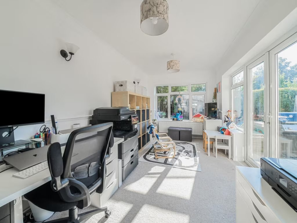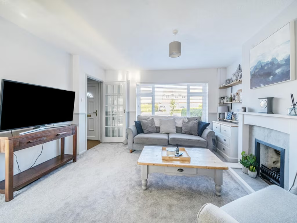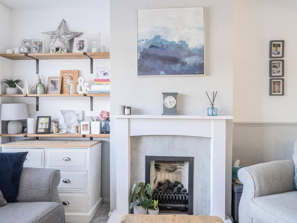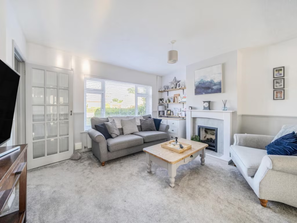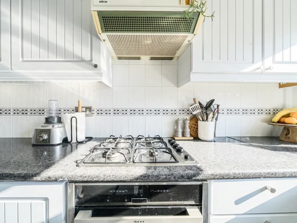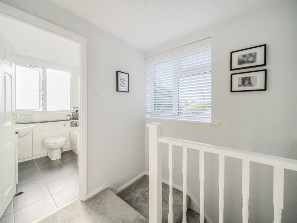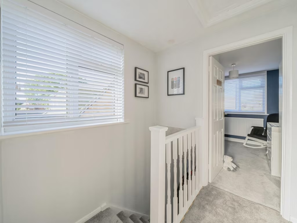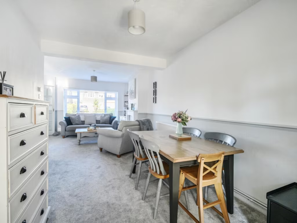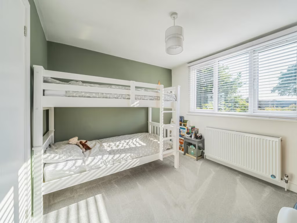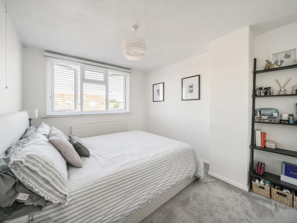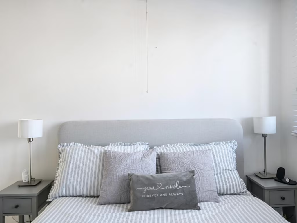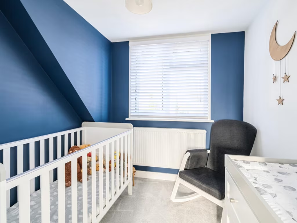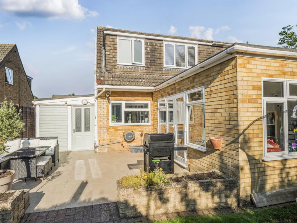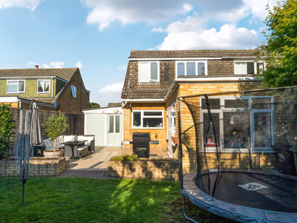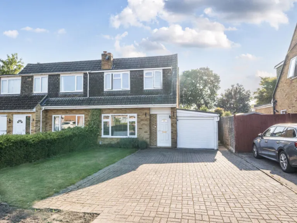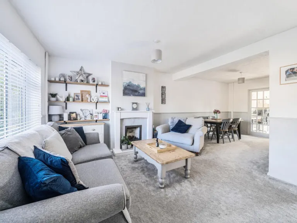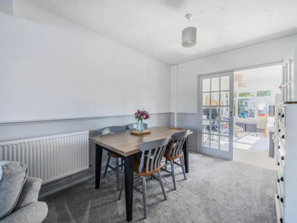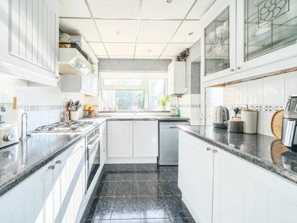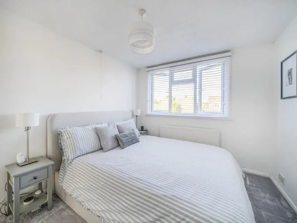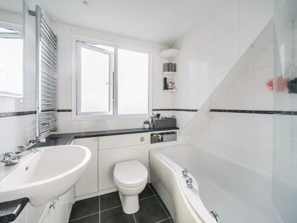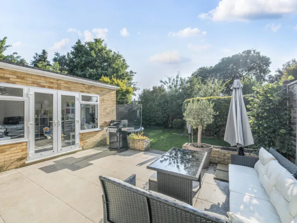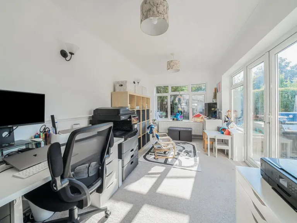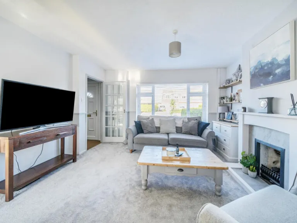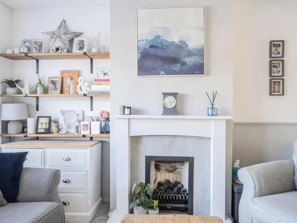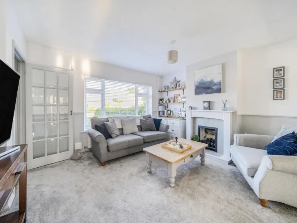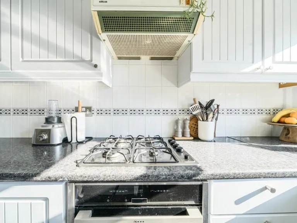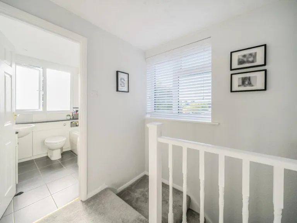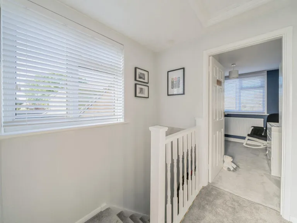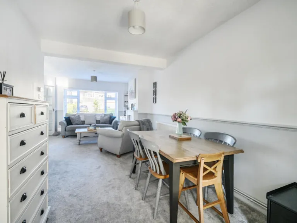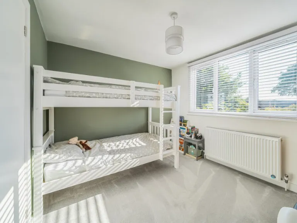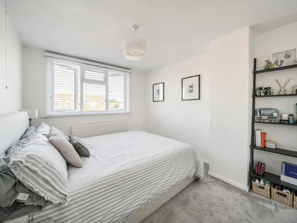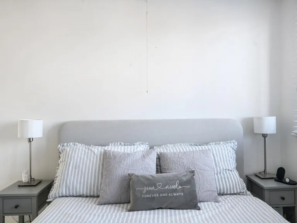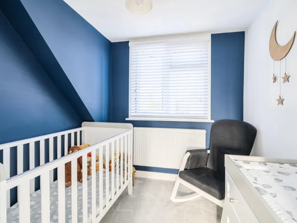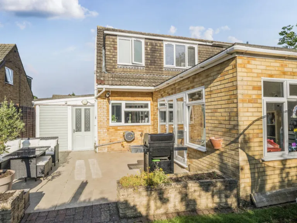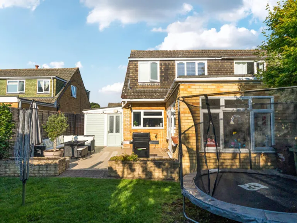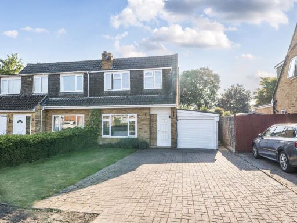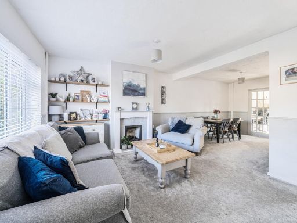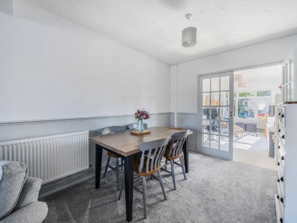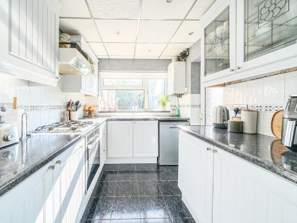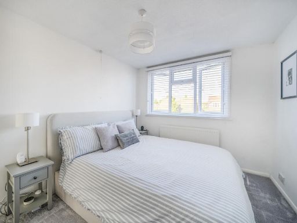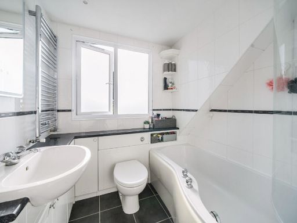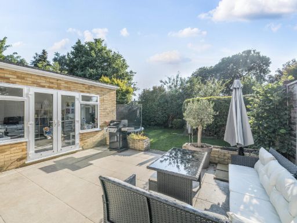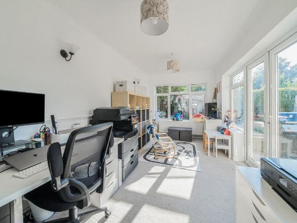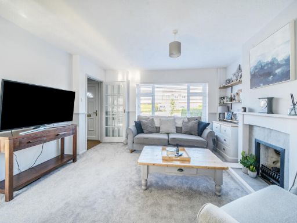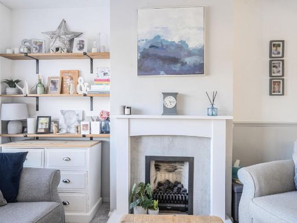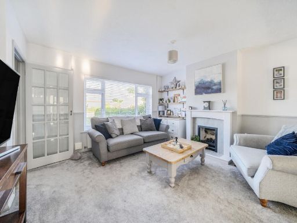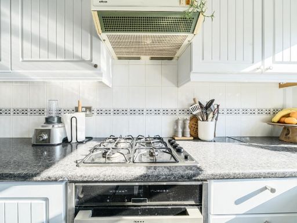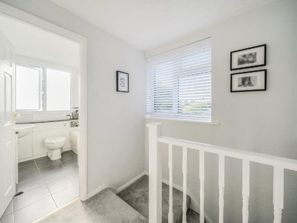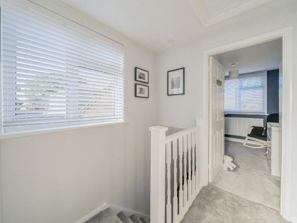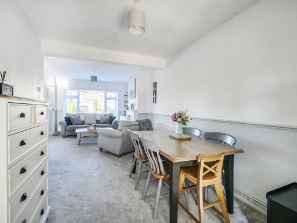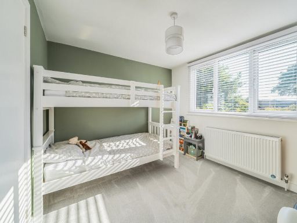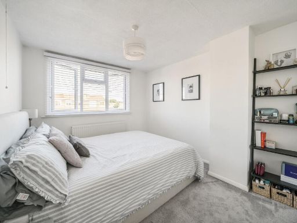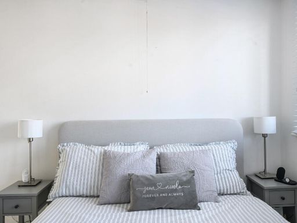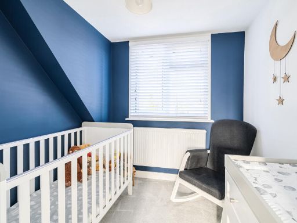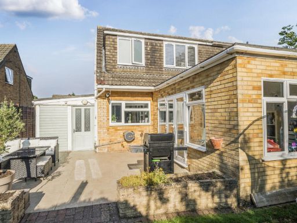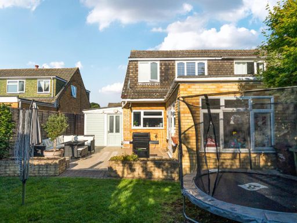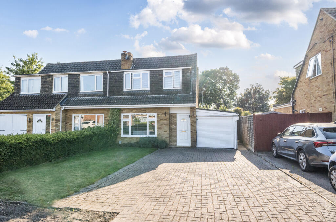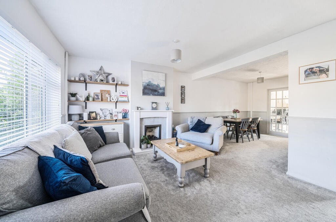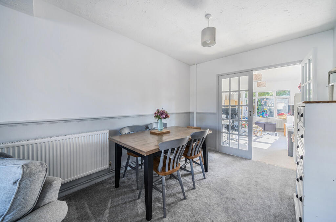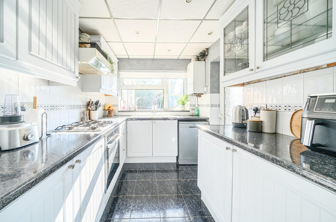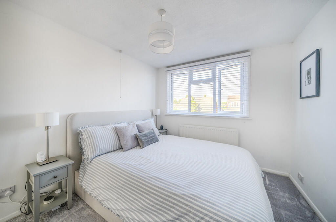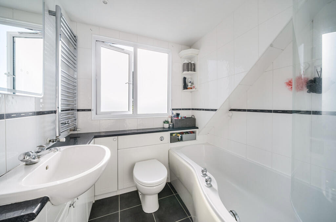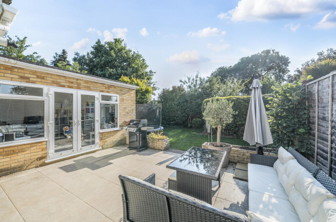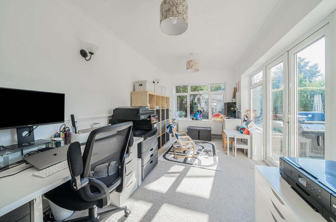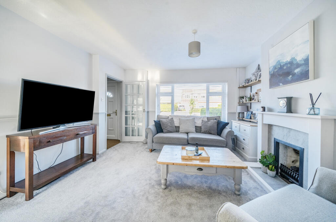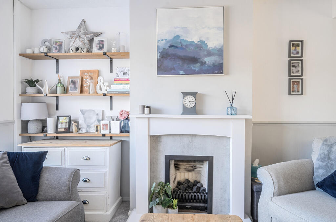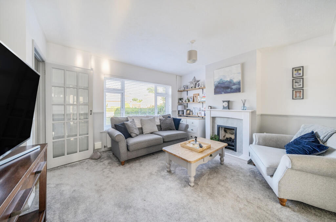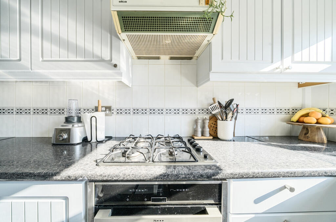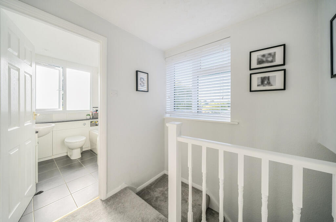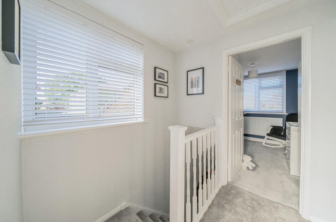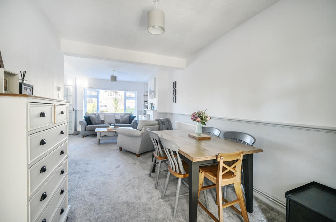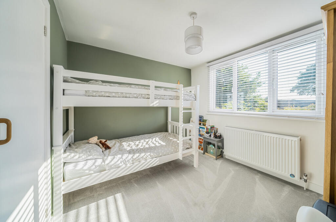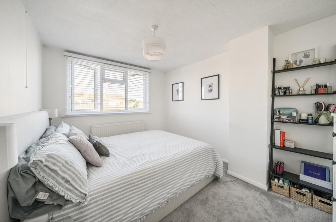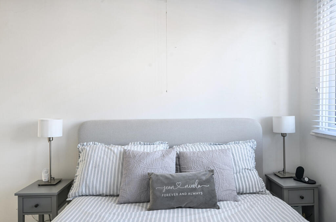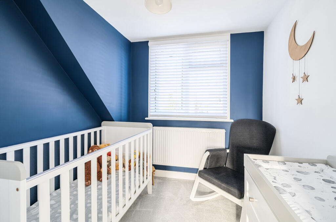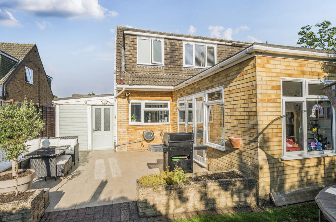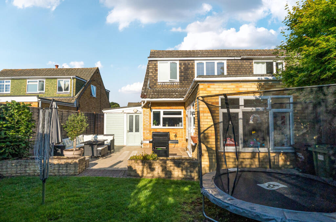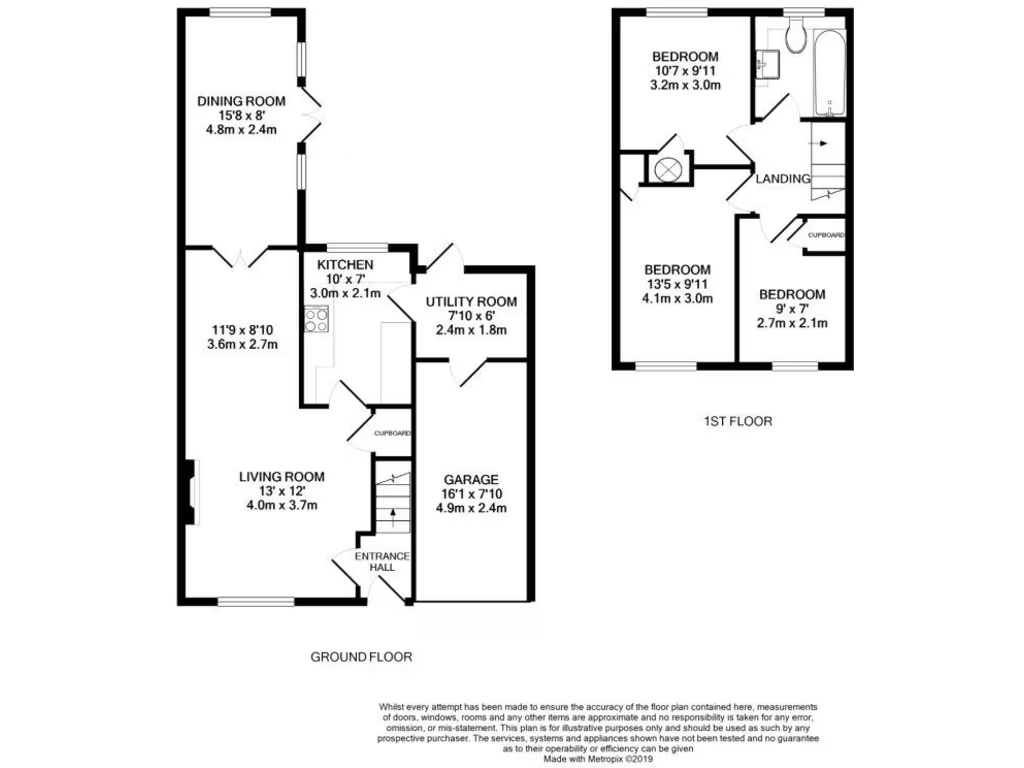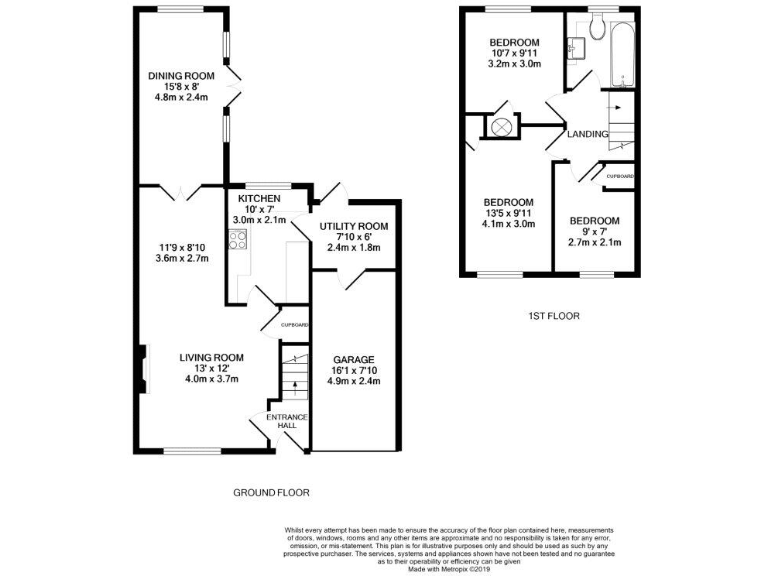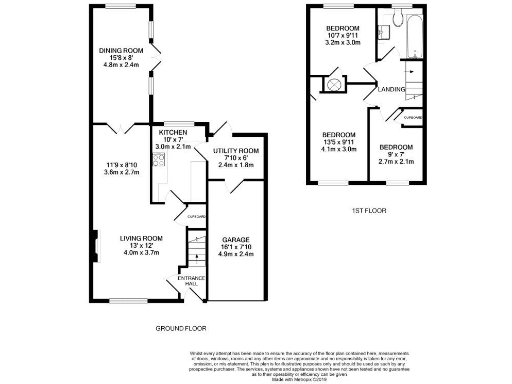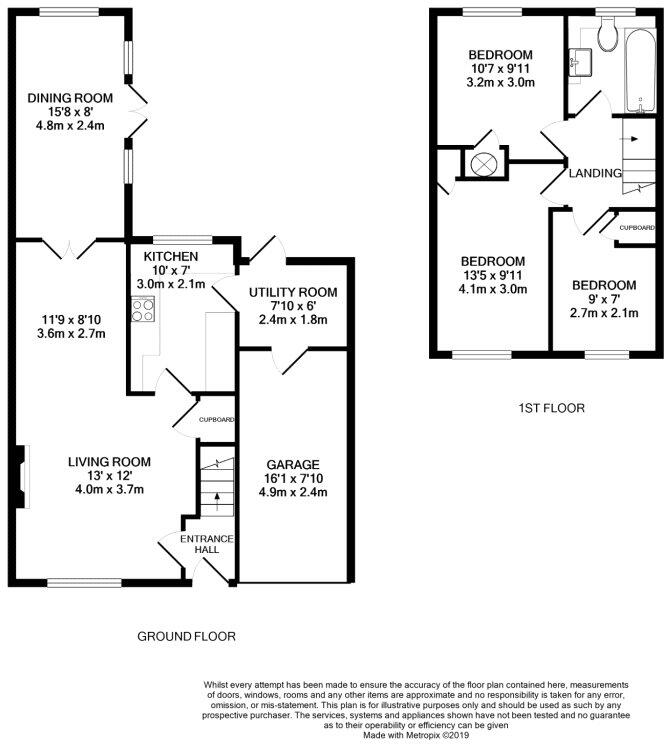Summary - 11 ROBERT WAY MYTCHETT CAMBERLEY GU16 6DU
3 bed 1 bath Semi-Detached
Quiet cul-de-sac living with garden, garage and easy rail access.
- Extended three-bedroom semi-detached home with flexible reception space
- Three reception rooms including extension with garden doors
- Driveway parking plus single garage for storage or car
- Enclosed private garden with large patio for outdoor dining
- Short walk to North Camp rail station and local amenities
- Single family bathroom only; may be tight for larger families
- EPC D (59); cavity walls assumed uninsulated — upgrade potential
- Average overall size (880 sq ft) on a decent plot
Set at the end of a quiet cul-de-sac, this extended three-bedroom semi-detached house offers flexible family living across three reception rooms and an extended ground-floor space ideal for a home office or playroom. The generous rear patio and enclosed garden create a private outdoor room for children and weekend entertaining, while driveway parking and a garage provide practical storage and vehicle space.
Inside, a separate living room, dining area and the extension give plenty of layout options for daily life and guests. The fitted kitchen provides useful worktop and cupboard space and a side door to the garden for easy flow when gardening or coming in from school runs. Upstairs are three bedrooms and one family bathroom—suitable for families but worth noting there is only a single bathroom for three bedrooms.
Practical considerations: the EPC is rated D (59) and the original cavity wall construction is assumed to lack retrofit insulation, so energy costs and comfort could be improved with targeted upgrades. The property is freehold, built in the 1950s–60s, and presents straightforward potential for cosmetic updating or modest modernisation to add value.
Location is a genuine strength: short walks bring you to local shops and North Camp rail station, while the surrounding neighbourhood is comfortable and very affluent, with good local schools nearby. Broadband and mobile signal are strong, supporting remote working and connected family life.
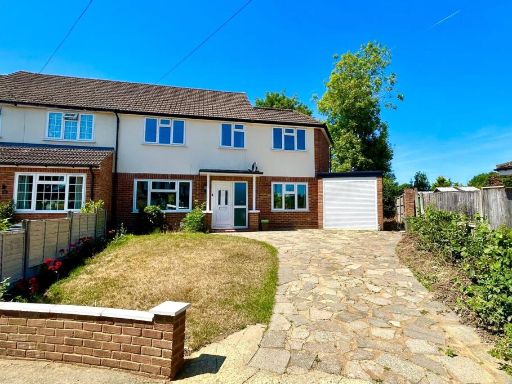 4 bedroom semi-detached house for sale in Carlyon Close, Mytchett, Camberley, Surrey, GU16 — £600,000 • 4 bed • 1 bath • 1500 ft²
4 bedroom semi-detached house for sale in Carlyon Close, Mytchett, Camberley, Surrey, GU16 — £600,000 • 4 bed • 1 bath • 1500 ft²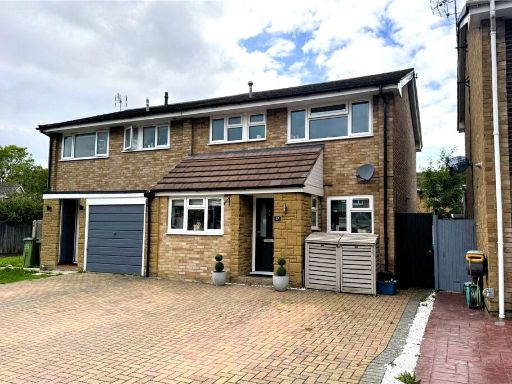 3 bedroom semi-detached house for sale in Charlecote Close, Farnborough, Hampshire, GU14 — £425,000 • 3 bed • 1 bath • 822 ft²
3 bedroom semi-detached house for sale in Charlecote Close, Farnborough, Hampshire, GU14 — £425,000 • 3 bed • 1 bath • 822 ft²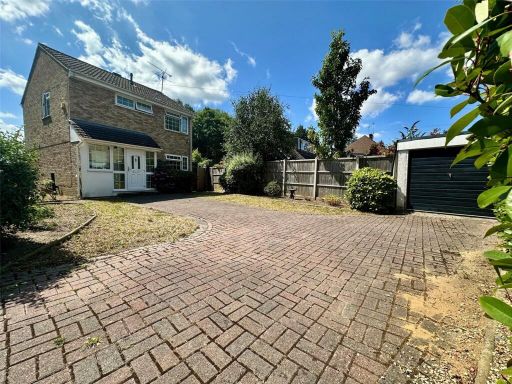 3 bedroom detached house for sale in Woburn Avenue, Farnborough, Hampshire, GU14 — £475,000 • 3 bed • 2 bath • 862 ft²
3 bedroom detached house for sale in Woburn Avenue, Farnborough, Hampshire, GU14 — £475,000 • 3 bed • 2 bath • 862 ft²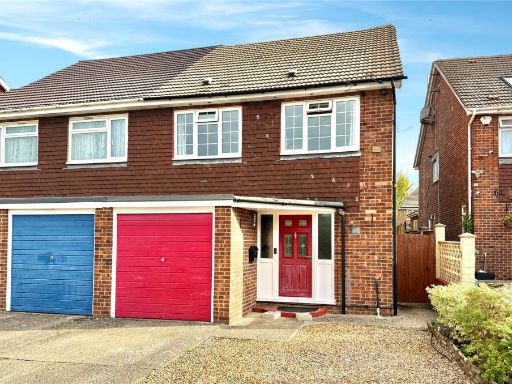 3 bedroom semi-detached house for sale in Tower Hill, Farnborough, Hampshire, GU14 — £450,000 • 3 bed • 1 bath • 743 ft²
3 bedroom semi-detached house for sale in Tower Hill, Farnborough, Hampshire, GU14 — £450,000 • 3 bed • 1 bath • 743 ft²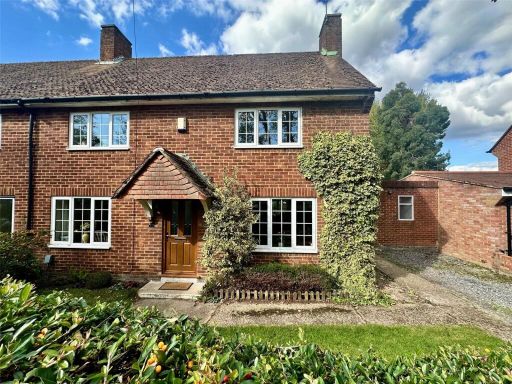 3 bedroom semi-detached house for sale in Pyestock Crescent, Farnborough, Hampshire, GU14 — £475,000 • 3 bed • 1 bath • 814 ft²
3 bedroom semi-detached house for sale in Pyestock Crescent, Farnborough, Hampshire, GU14 — £475,000 • 3 bed • 1 bath • 814 ft²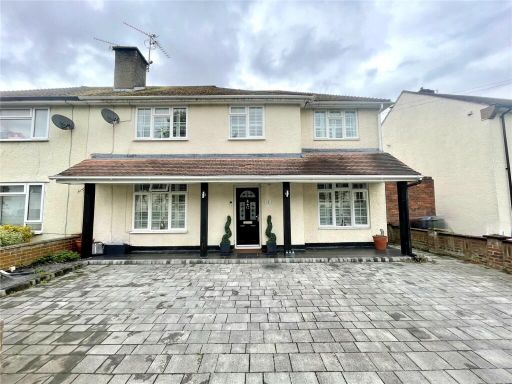 4 bedroom semi-detached house for sale in Sherwin Crescent, Farnborough, Hampshire, GU14 — £575,000 • 4 bed • 3 bath • 1142 ft²
4 bedroom semi-detached house for sale in Sherwin Crescent, Farnborough, Hampshire, GU14 — £575,000 • 4 bed • 3 bath • 1142 ft²