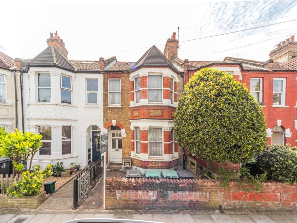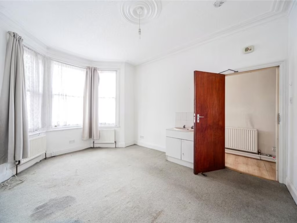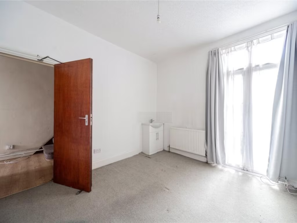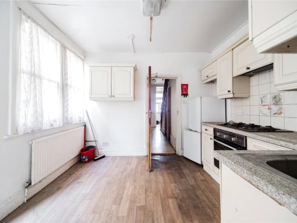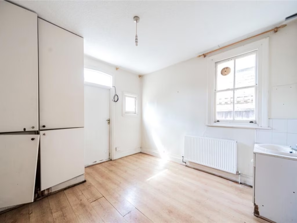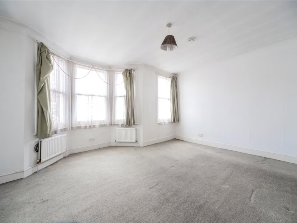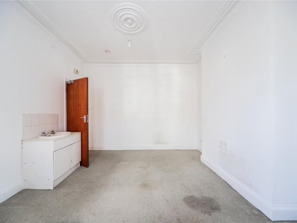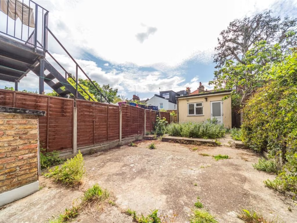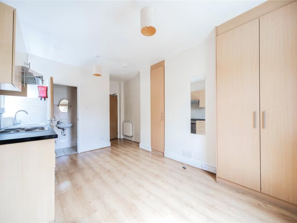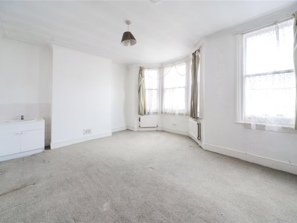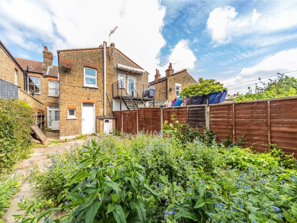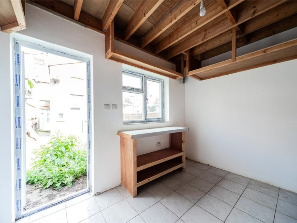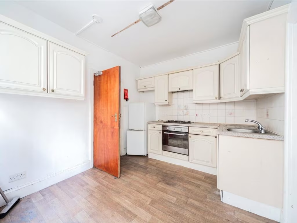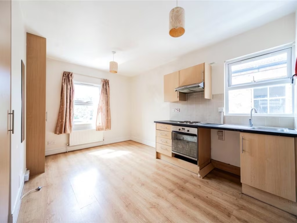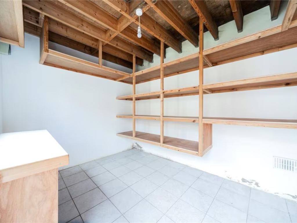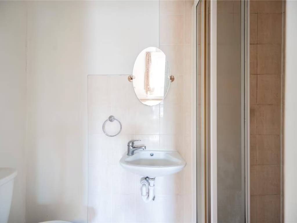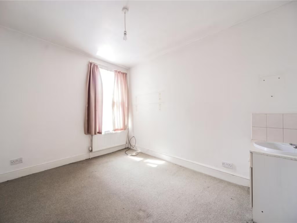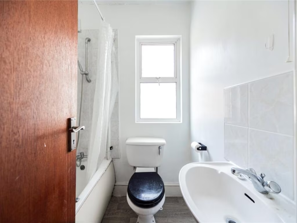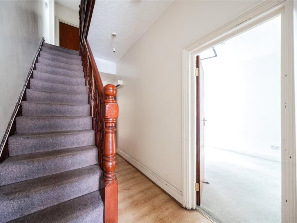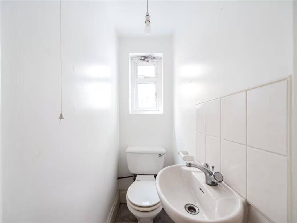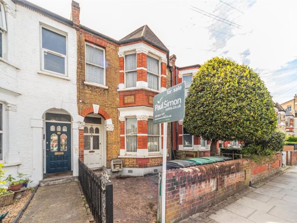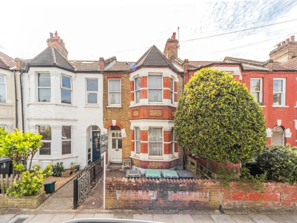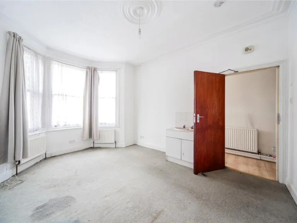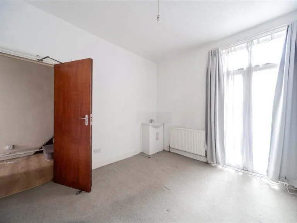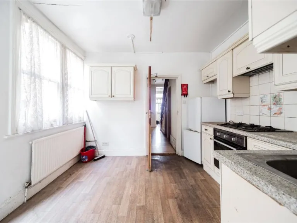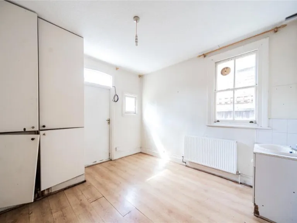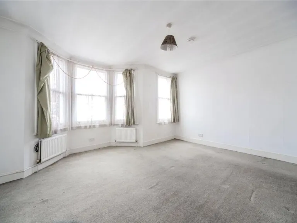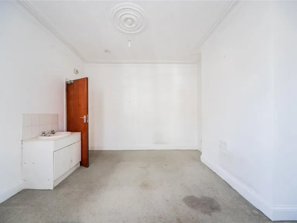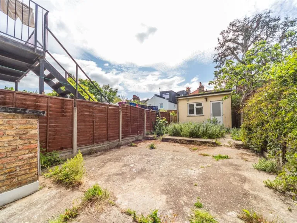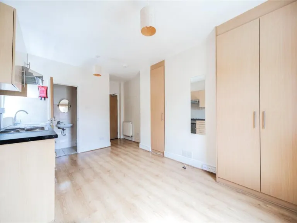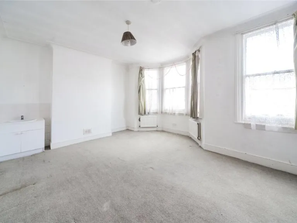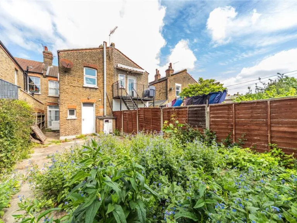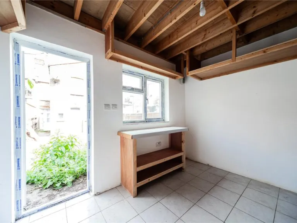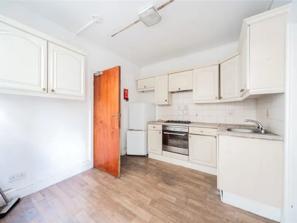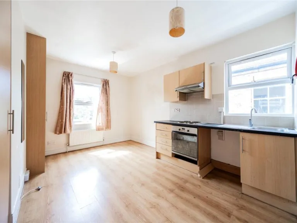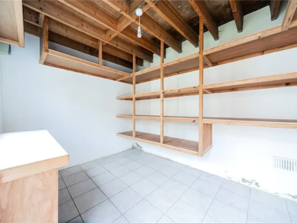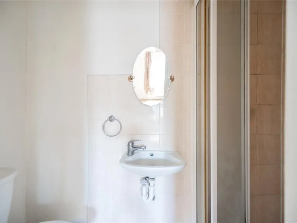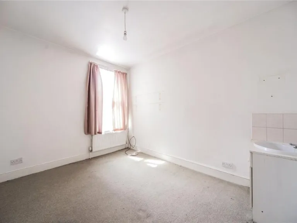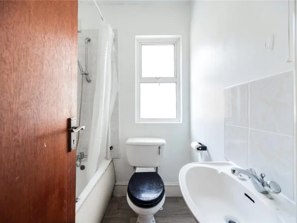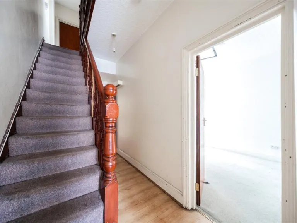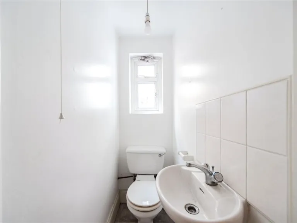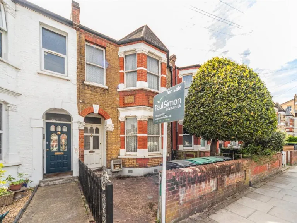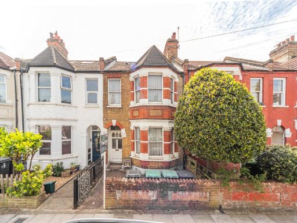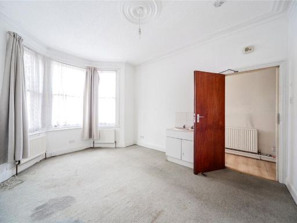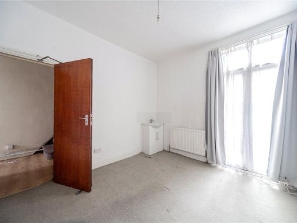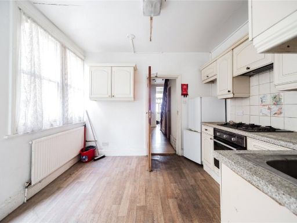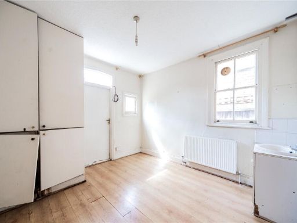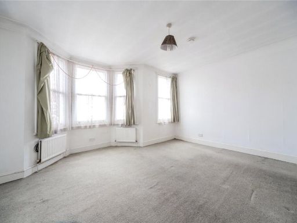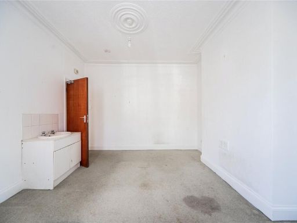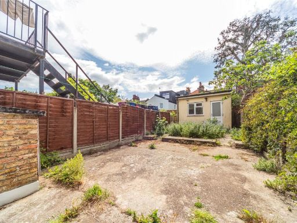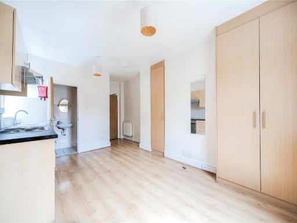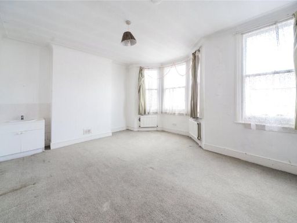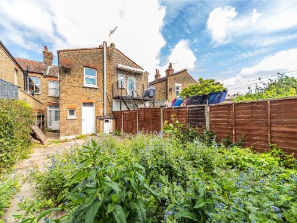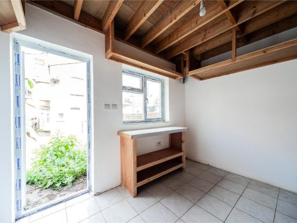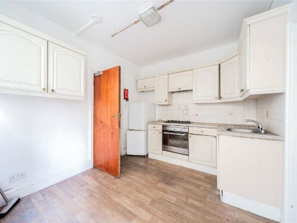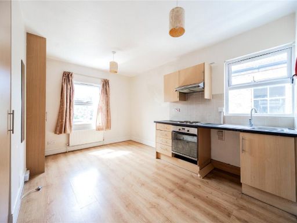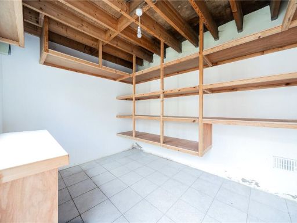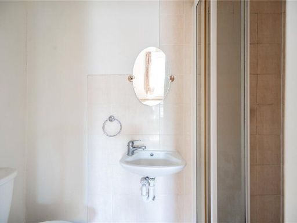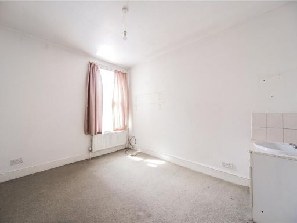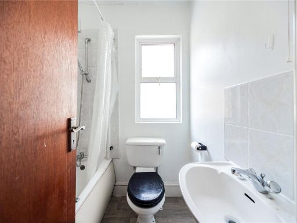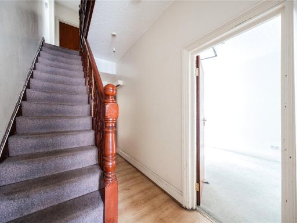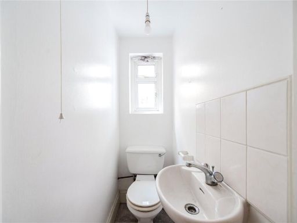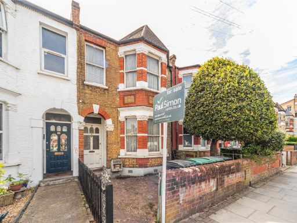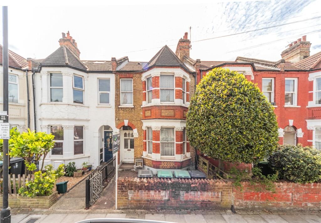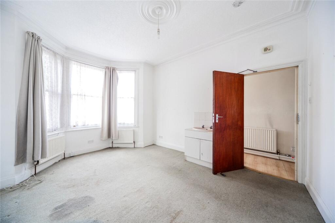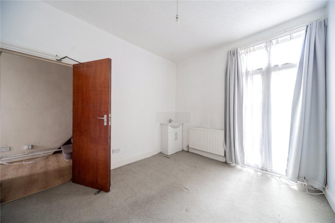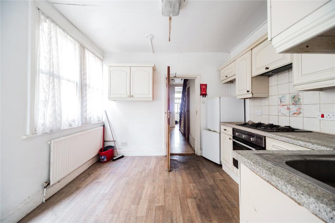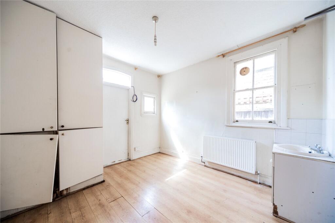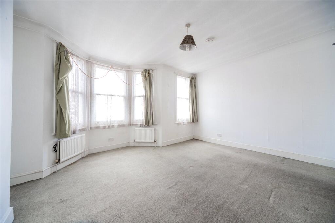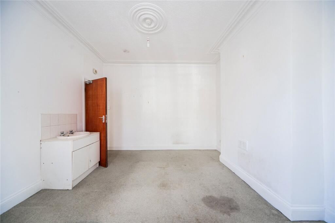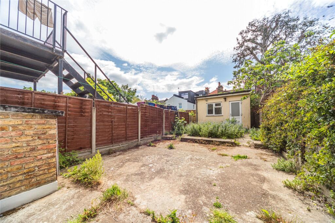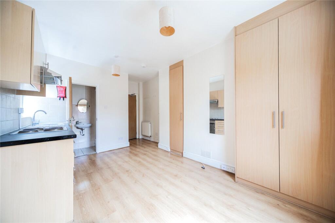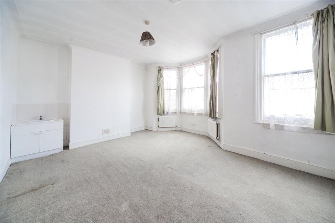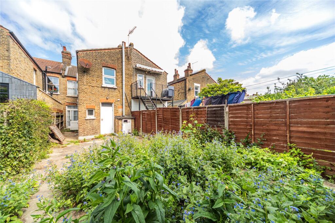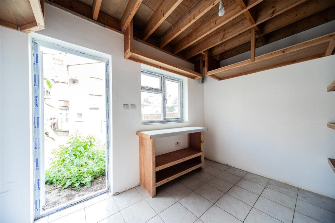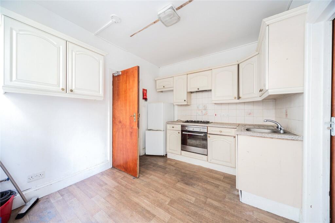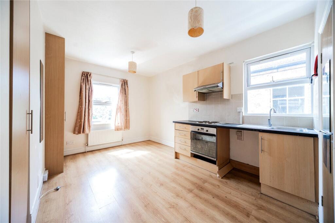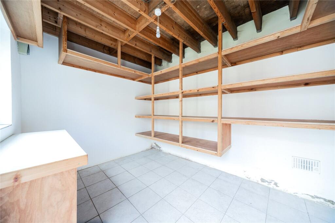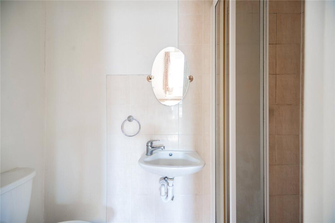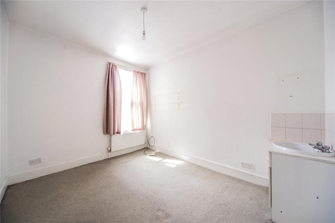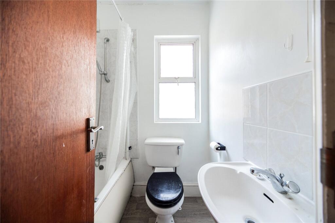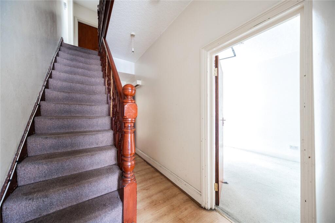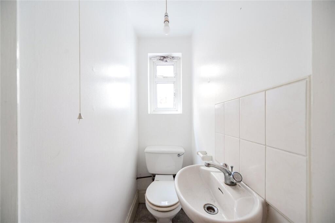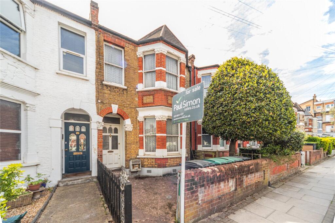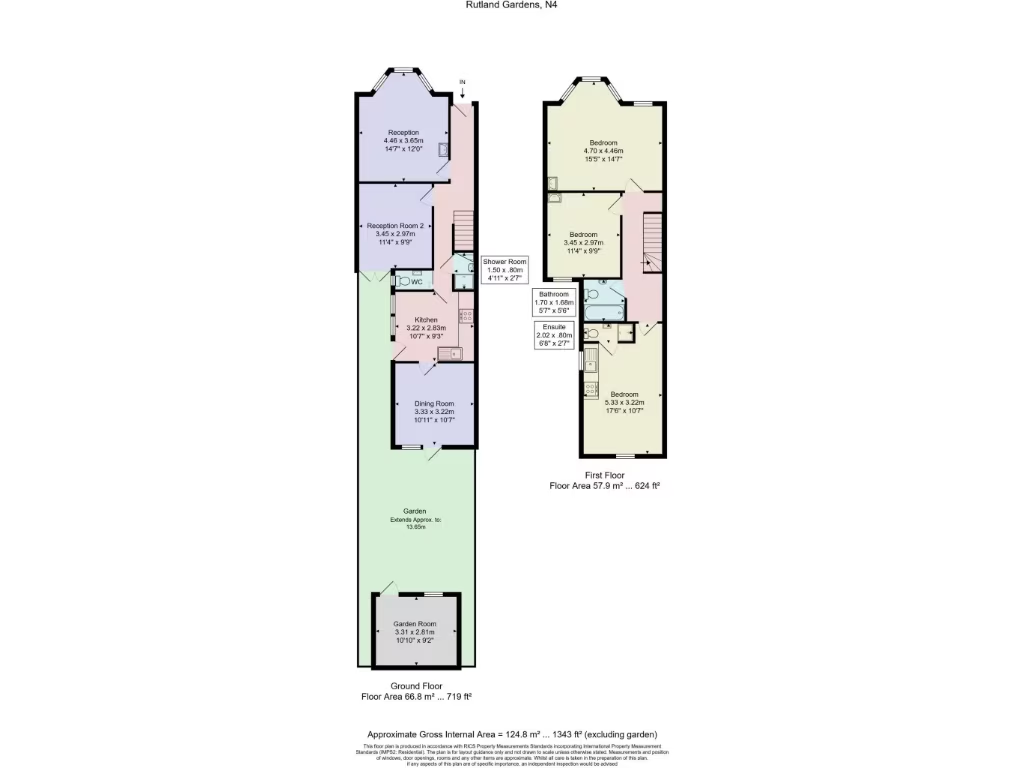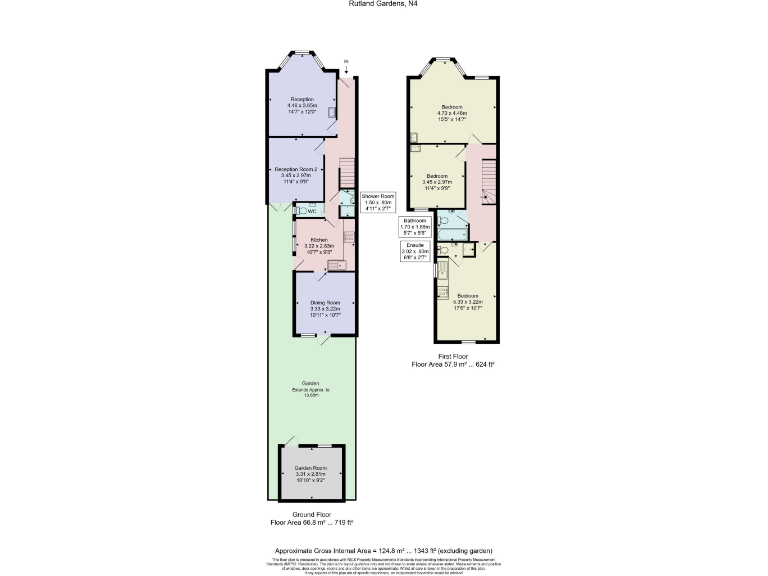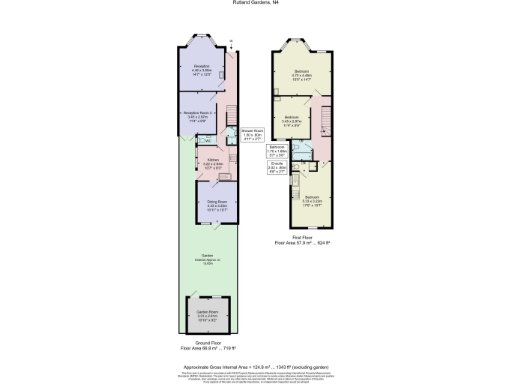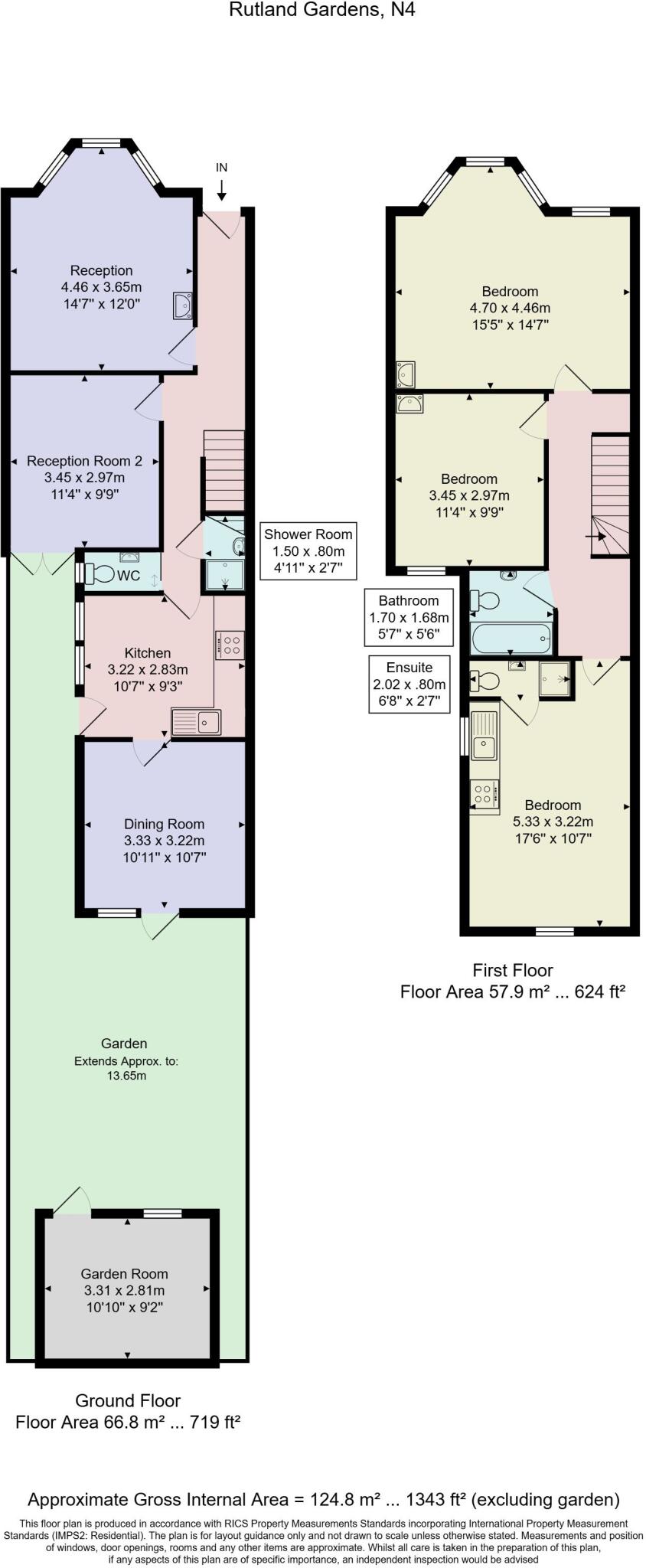Summary - 18 RUTLAND GARDENS LONDON N4 1JP
3 bed 2 bath Terraced
Spacious period home with loft extension potential in lively Harringay Gardens.
Victorian terraced house with original high ceilings and bay windows
A generously proportioned Victorian terraced house in a quiet, tree-lined section of Rutland Gardens, close to the shops and cafés of Green Lanes. The house retains period features — high ceilings, bay windows and original plasterwork — and offers bright, well-sized rooms across two reception rooms, a separate kitchen, large dining room and three bedrooms upstairs. A practical ground-floor shower room and boarded loft accessed by ladder add everyday convenience.
The property requires cosmetic modernisation throughout, presenting a clear opportunity to refurbish and personalise. There is strong loft extension potential (subject to planning) to create additional bedrooms or a master suite, and the rear south-facing garden with a solid outhouse lends itself to a studio or home office conversion. The layout and overall size (1,343 sq ft) suit a family seeking space in a well-connected North London neighbourhood.
Transport links are excellent: Manor House (Piccadilly), Harringay Green Lanes (Overground) and Harringay (Great Northern) provide fast routes into central London. Nearby parks (Finsbury Park and Chestnuts Park), several well-regarded primary and secondary schools, and the diverse amenities of Green Lanes add lifestyle appeal.
Note the property is sold freehold but needs renovation and updating throughout; buyers should budget for refurbishment works and check planning for any loft extension. The plot is small and outdoor space is modest. The surrounding area has mixed indicators — good local services and schools but higher levels of deprivation in wider statistics — so weigh location benefits against local market factors when assessing value.
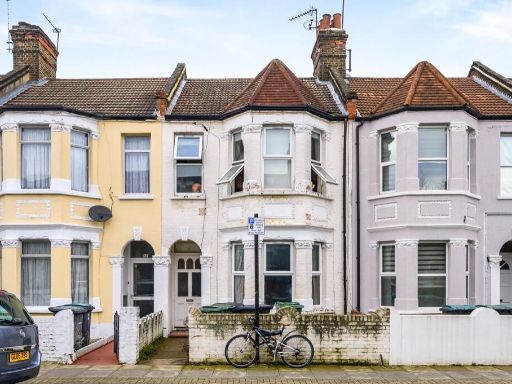 3 bedroom terraced house for sale in Rutland Gardens, London N4 1JN, N4 — £800,000 • 3 bed • 1 bath • 1230 ft²
3 bedroom terraced house for sale in Rutland Gardens, London N4 1JN, N4 — £800,000 • 3 bed • 1 bath • 1230 ft²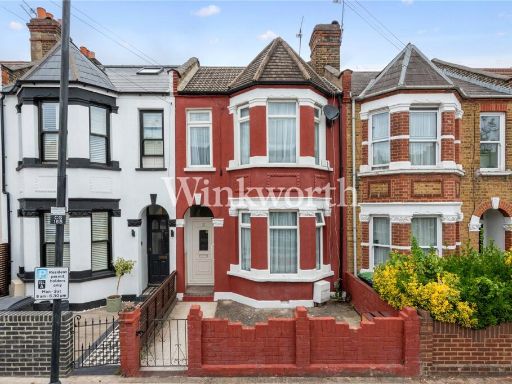 3 bedroom terraced house for sale in Chesterfield Gardens, London, N4 — £795,000 • 3 bed • 1 bath • 1229 ft²
3 bedroom terraced house for sale in Chesterfield Gardens, London, N4 — £795,000 • 3 bed • 1 bath • 1229 ft²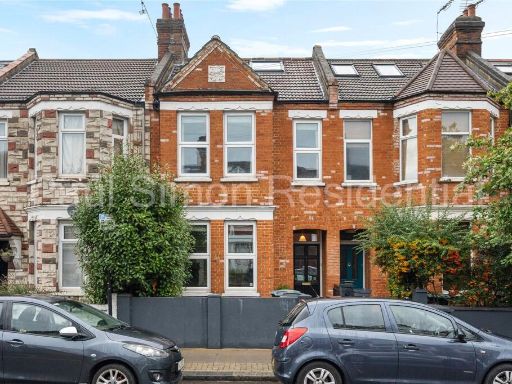 5 bedroom house for sale in Stanhope Gardens, London, N4 — £1,050,000 • 5 bed • 3 bath • 1884 ft²
5 bedroom house for sale in Stanhope Gardens, London, N4 — £1,050,000 • 5 bed • 3 bath • 1884 ft²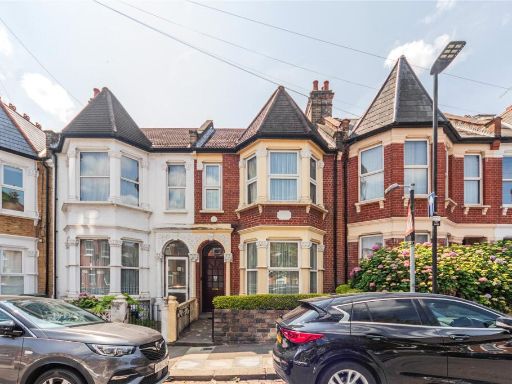 3 bedroom terraced house for sale in Mattison Road, London, N4 — £950,000 • 3 bed • 1 bath • 1344 ft²
3 bedroom terraced house for sale in Mattison Road, London, N4 — £950,000 • 3 bed • 1 bath • 1344 ft²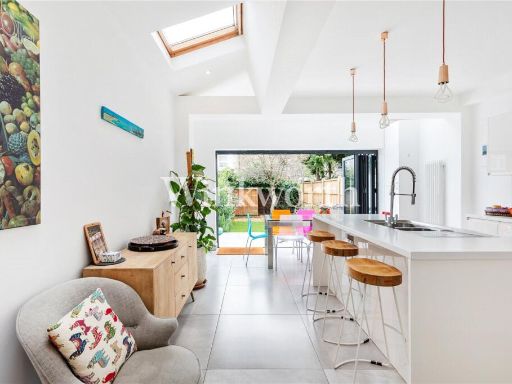 3 bedroom terraced house for sale in Beechfield Road, London, N4 — £825,000 • 3 bed • 1 bath • 1113 ft²
3 bedroom terraced house for sale in Beechfield Road, London, N4 — £825,000 • 3 bed • 1 bath • 1113 ft²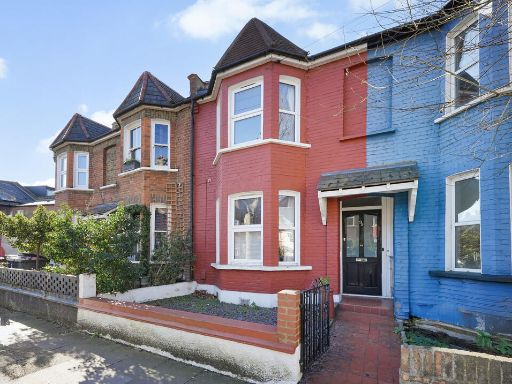 2 bedroom terraced house for sale in Carlingford Road, London, N15 — £575,000 • 2 bed • 1 bath • 925 ft²
2 bedroom terraced house for sale in Carlingford Road, London, N15 — £575,000 • 2 bed • 1 bath • 925 ft²