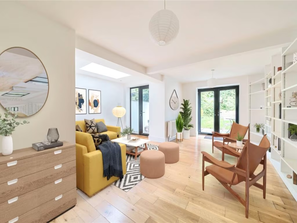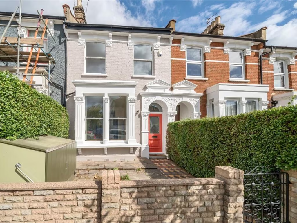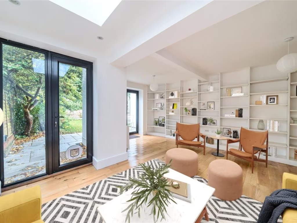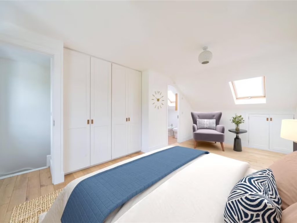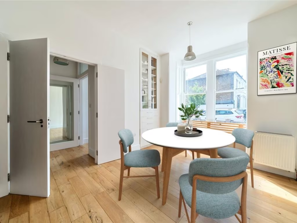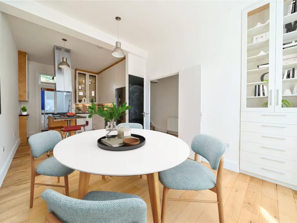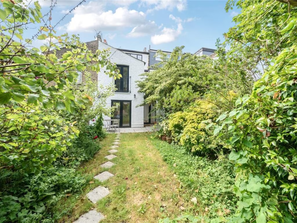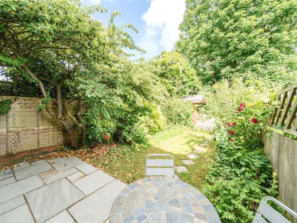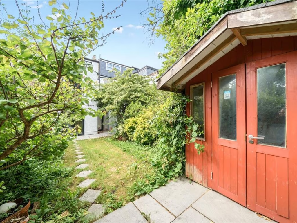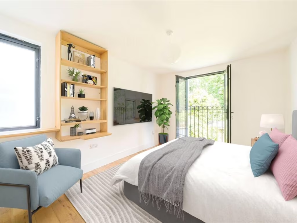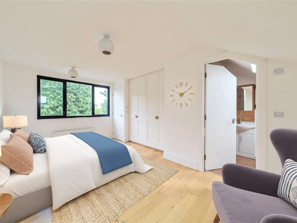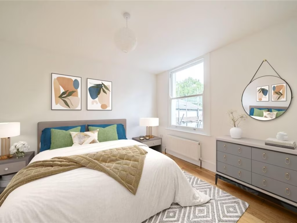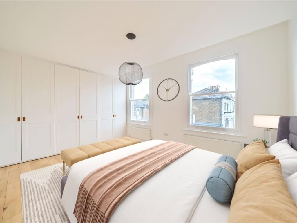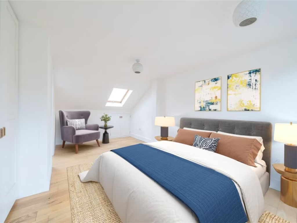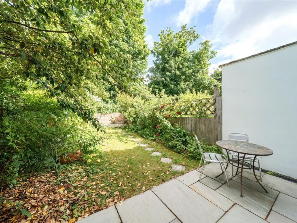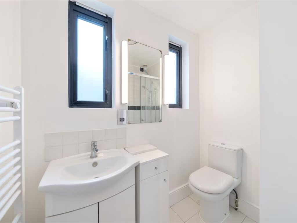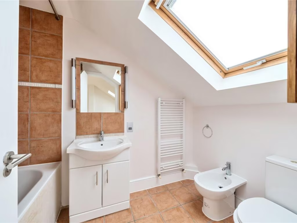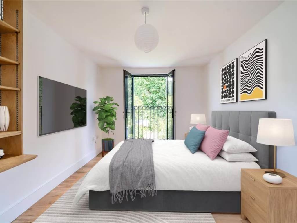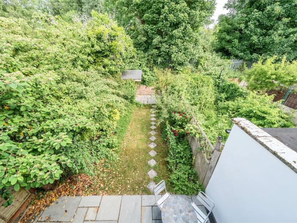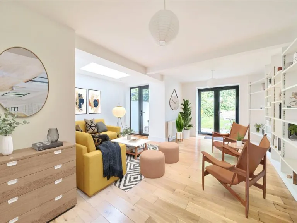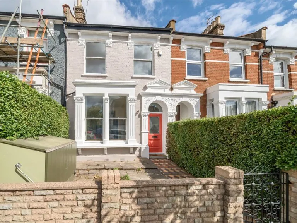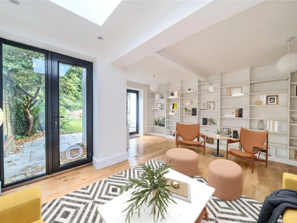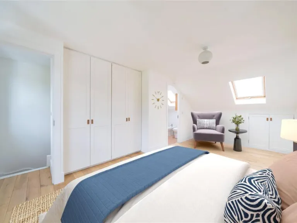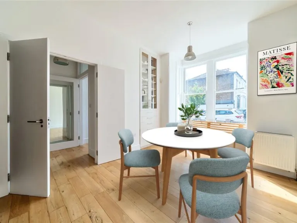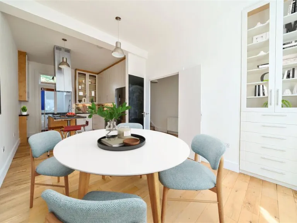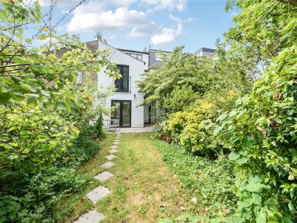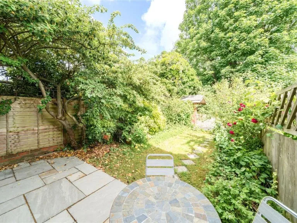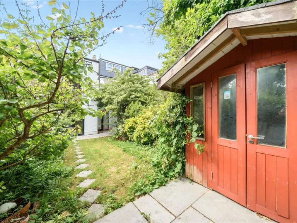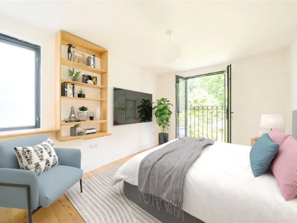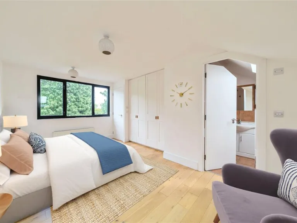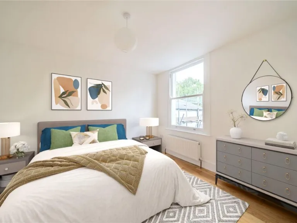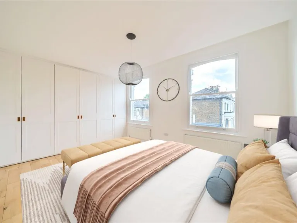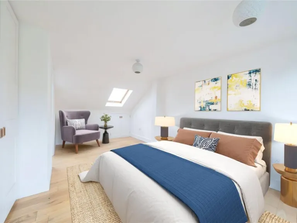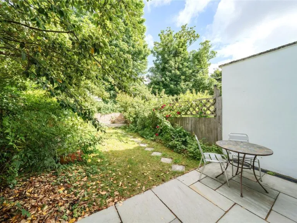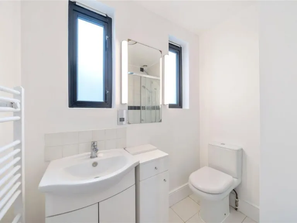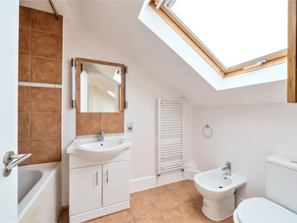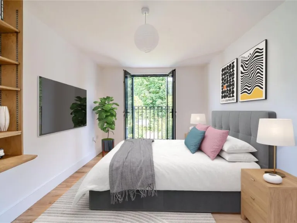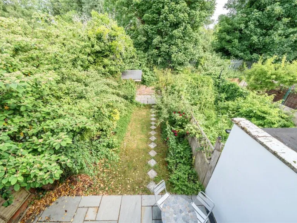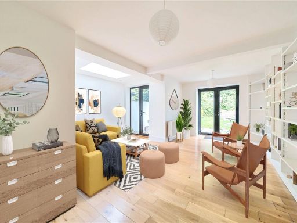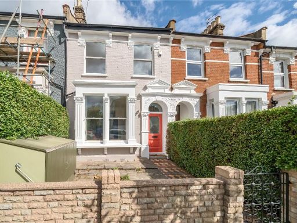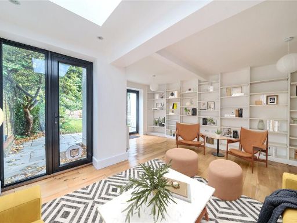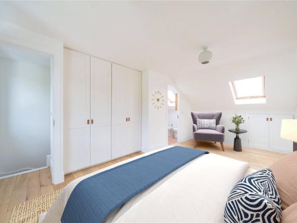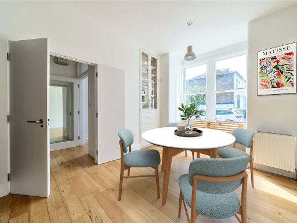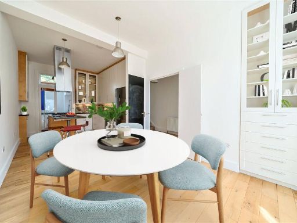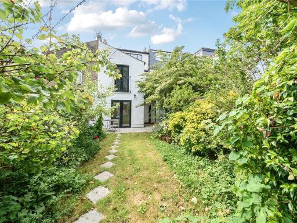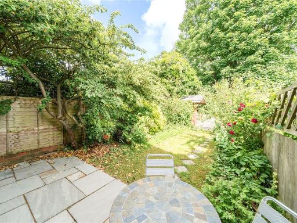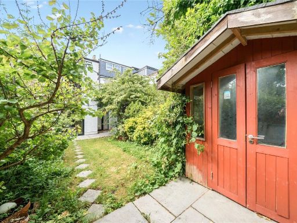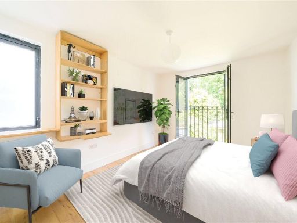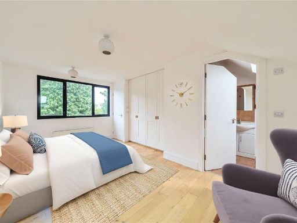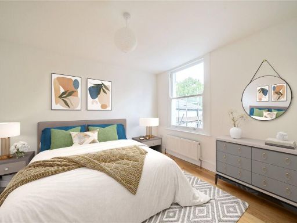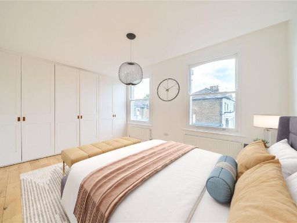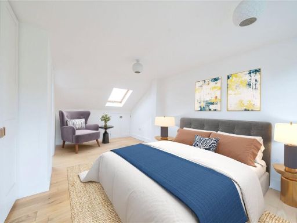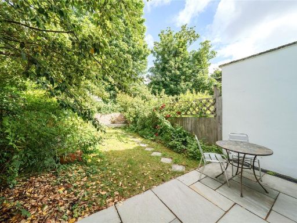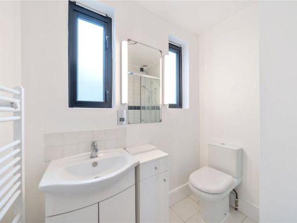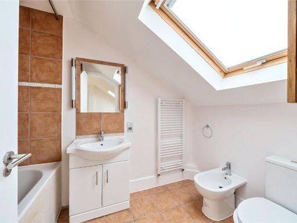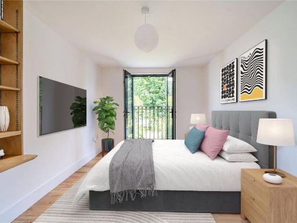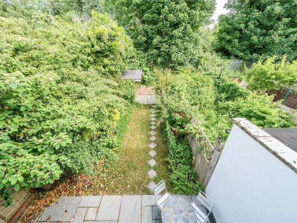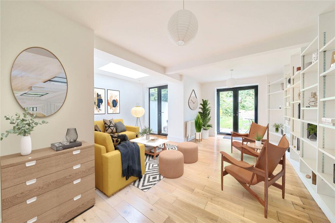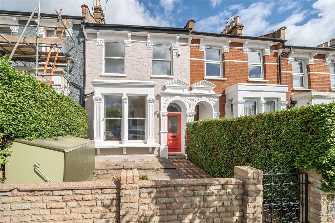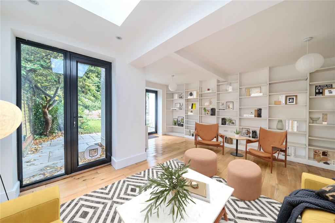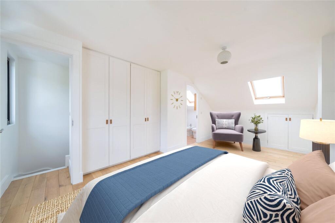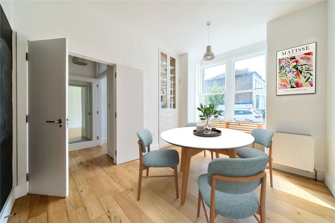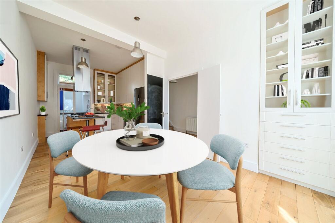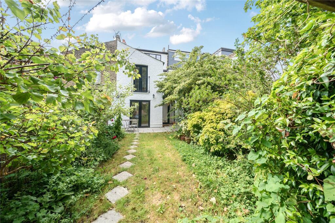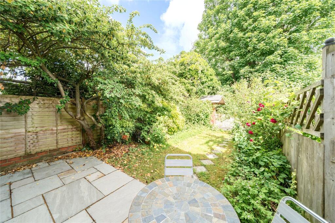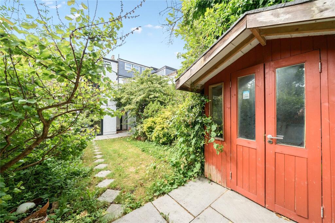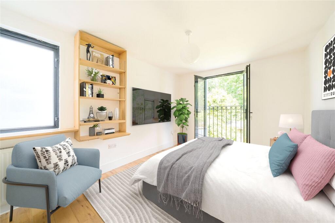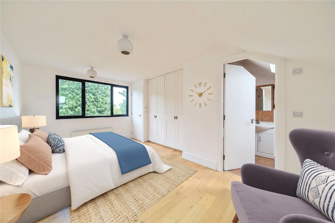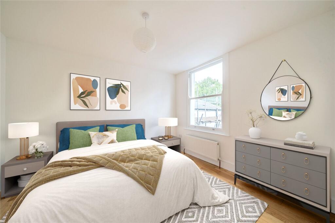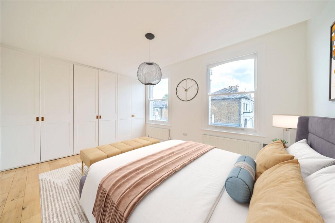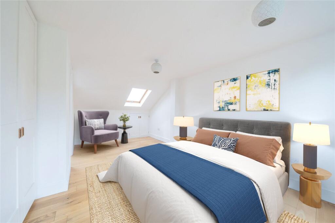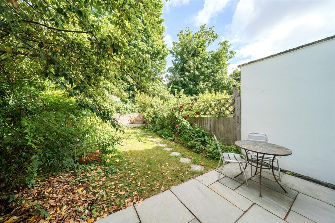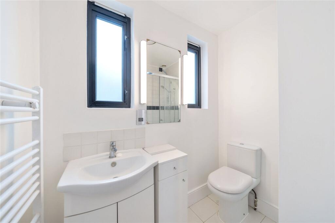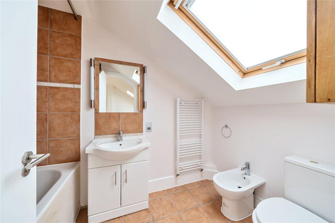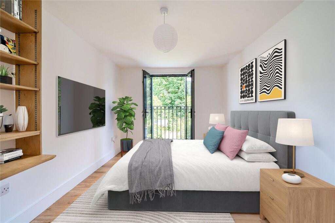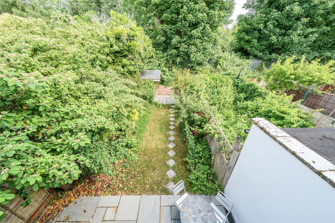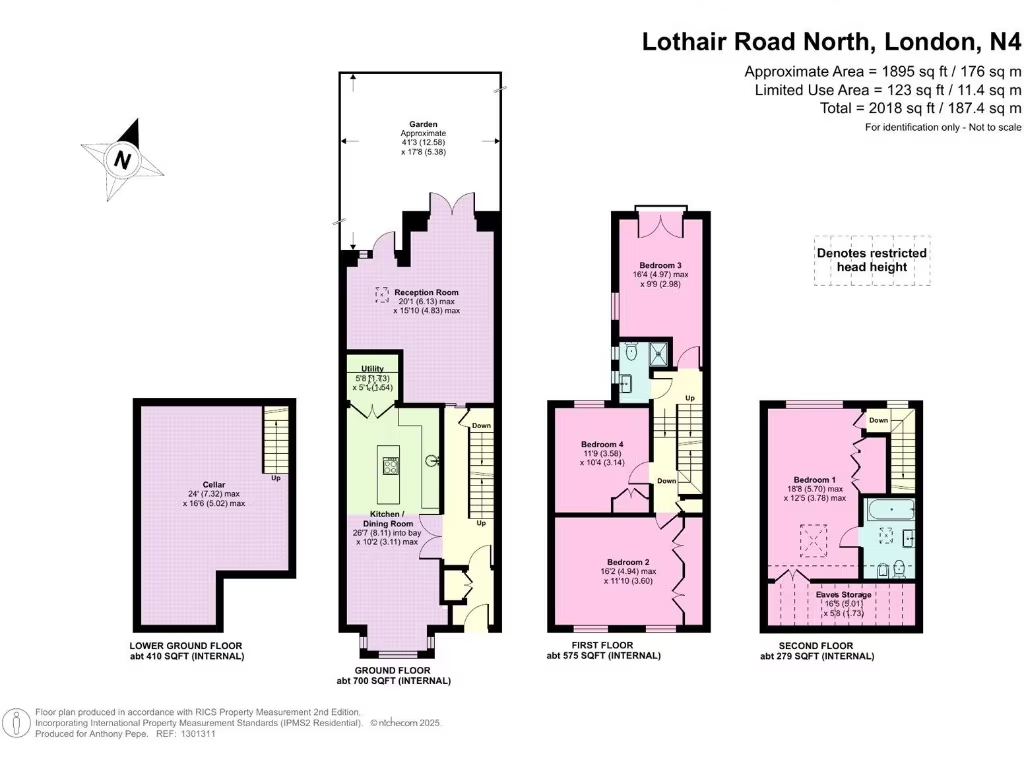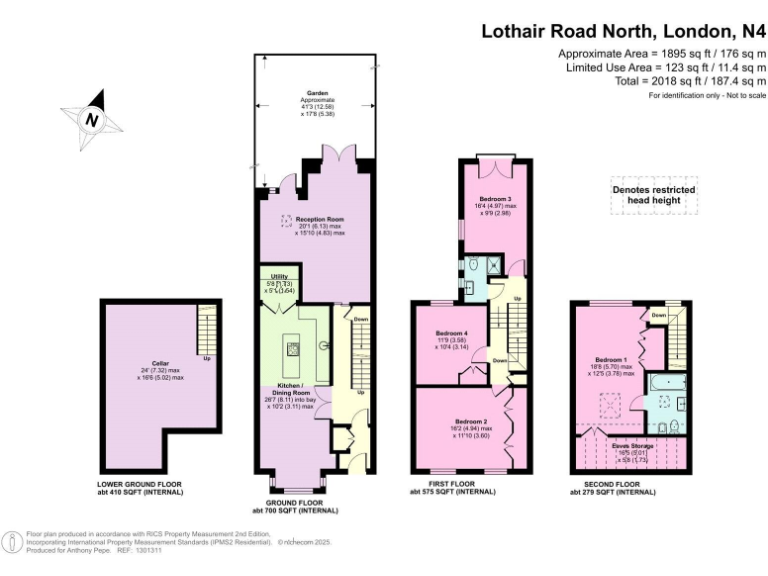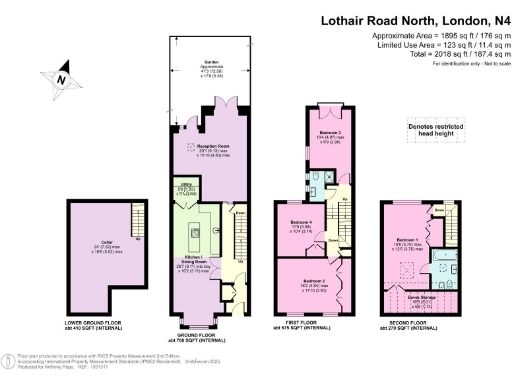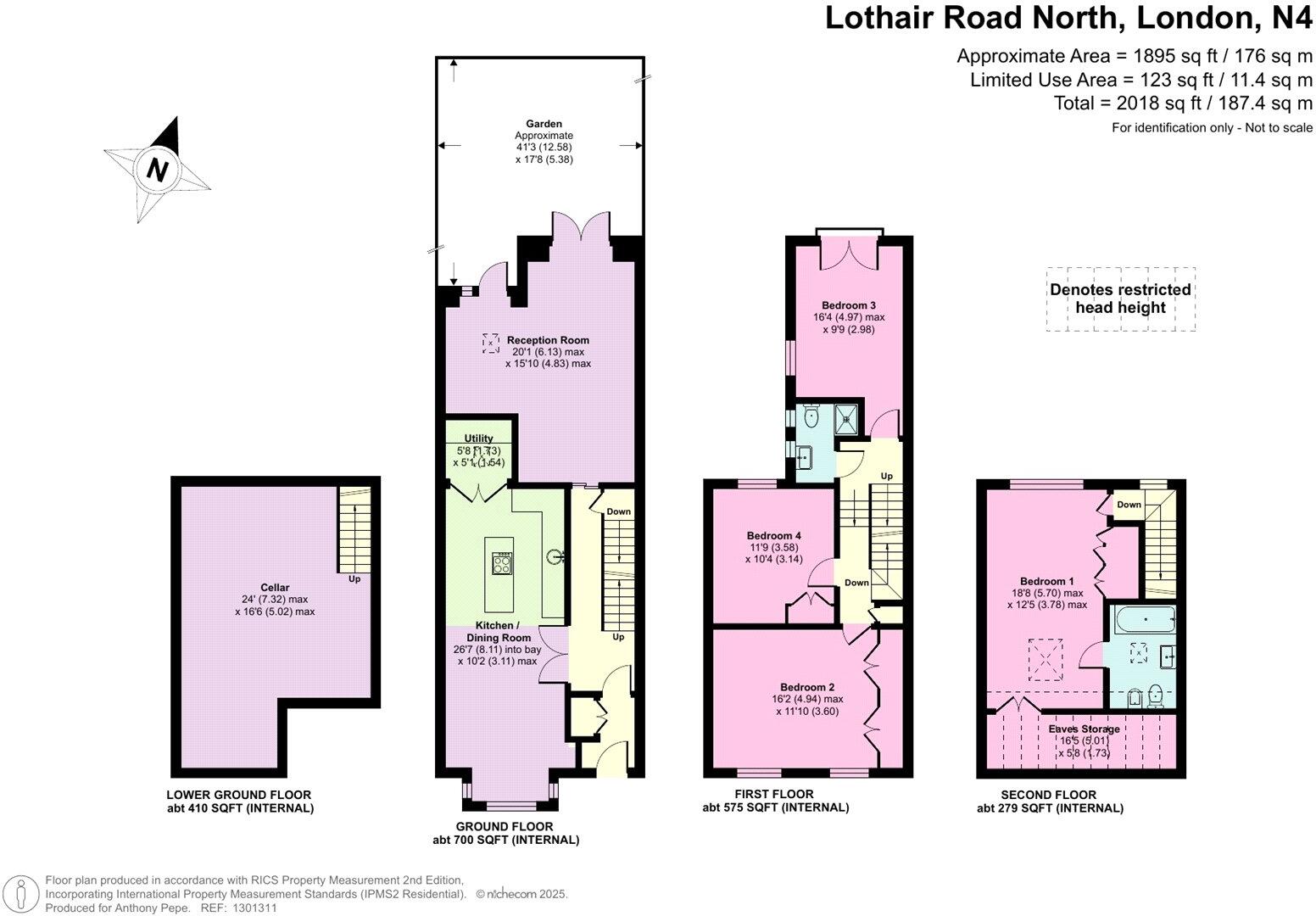Summary - 115 LOTHAIR ROAD NORTH LONDON N4 1ER
4 bed 2 bath Terraced
Large four-bedroom Victorian terrace with garden, top-floor principal suite and great transport links.
Approximately 1,895 sq ft over three floors
Set across three floors and extending to about 1,895 sq ft, this Victorian mid-terrace offers spacious family living with a contemporary finish. The ground floor flows from an open-plan kitchen and dining area into a bright extended reception with bi-fold doors and engineered wood floors, leading to a landscaped 41 ft rear garden — a rare outdoor asset for inner-London terraced homes.
Three double bedrooms occupy the split first floor, with a top-floor principal suite and its own Juliet balcony offering privacy and light. Useful family amenities and several outstanding primary schools are within easy reach, while Manor House, Finsbury Park and Harringay stations provide fast links across London — a practical choice for commuting families.
Buyers should consider several material points plainly: the property sits in an area recorded with very high crime levels and high deprivation, factors that may affect living experience and resale perception. The terrace is traditional solid-brick construction with no known wall insulation (assumed), and the double glazing installation date is unknown — these could mean higher energy bills and may require retrofit work.
Offered freehold and chain-free, the house is ready to move into but also presents clear scope for improvement and modernisation to add value. Note: some marketing images have been virtually staged. Overall, this is a sizeable, well-located family home that balances period character with adaptable modern spaces, suited to buyers prioritising space and transport over immediate neighbourhood tranquillity.
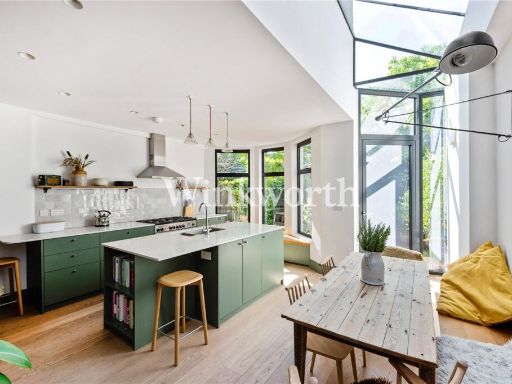 4 bedroom terraced house for sale in Pemberton Road, London, N4 — £1,350,000 • 4 bed • 3 bath • 2093 ft²
4 bedroom terraced house for sale in Pemberton Road, London, N4 — £1,350,000 • 4 bed • 3 bath • 2093 ft²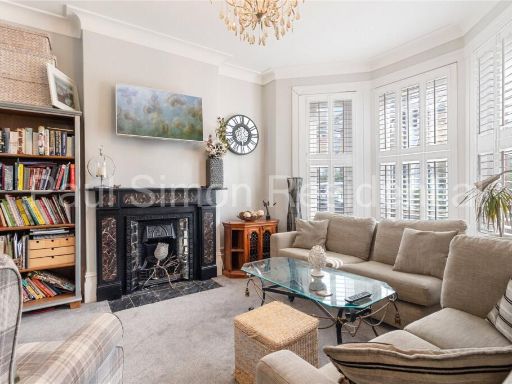 5 bedroom terraced house for sale in Eade Road, Harringay, London, N4 — £1,150,000 • 5 bed • 1 bath • 1623 ft²
5 bedroom terraced house for sale in Eade Road, Harringay, London, N4 — £1,150,000 • 5 bed • 1 bath • 1623 ft²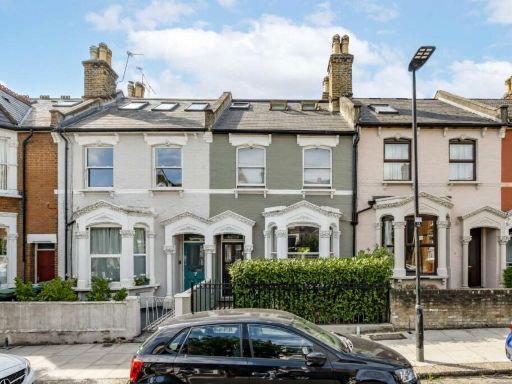 4 bedroom house for sale in Cavendish Road, London, N4 — £1,400,000 • 4 bed • 2 bath • 1880 ft²
4 bedroom house for sale in Cavendish Road, London, N4 — £1,400,000 • 4 bed • 2 bath • 1880 ft²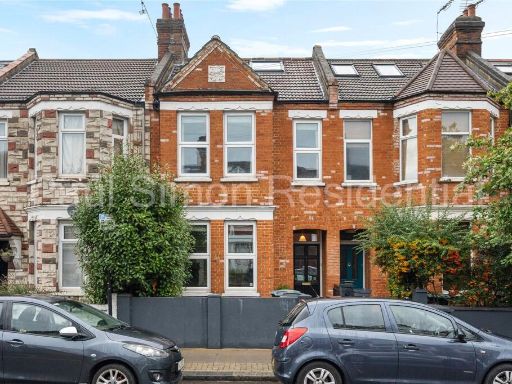 5 bedroom house for sale in Stanhope Gardens, London, N4 — £1,050,000 • 5 bed • 3 bath • 1884 ft²
5 bedroom house for sale in Stanhope Gardens, London, N4 — £1,050,000 • 5 bed • 3 bath • 1884 ft²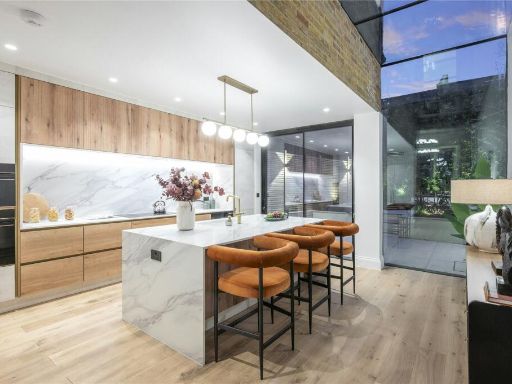 4 bedroom terraced house for sale in Lothair Road North, Finsbury Park, London, N4 — £1,600,000 • 4 bed • 2 bath • 1800 ft²
4 bedroom terraced house for sale in Lothair Road North, Finsbury Park, London, N4 — £1,600,000 • 4 bed • 2 bath • 1800 ft²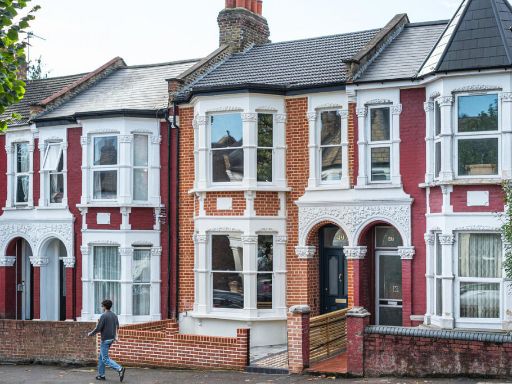 4 bedroom terraced house for sale in Burgoyne Road, London, N4 — £1,500,000 • 4 bed • 2 bath • 1807 ft²
4 bedroom terraced house for sale in Burgoyne Road, London, N4 — £1,500,000 • 4 bed • 2 bath • 1807 ft²